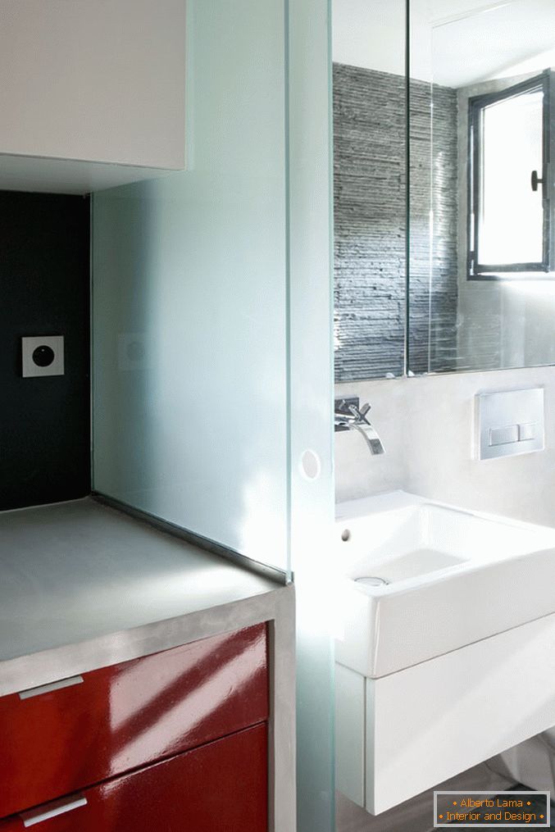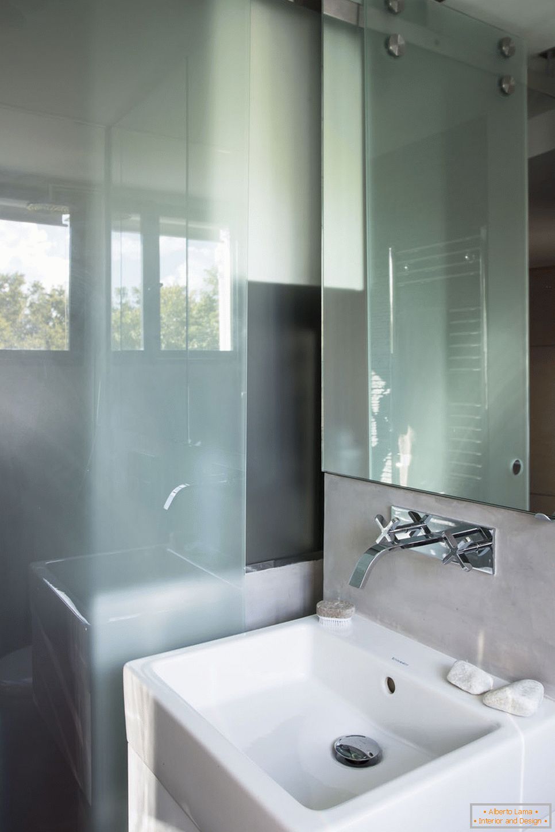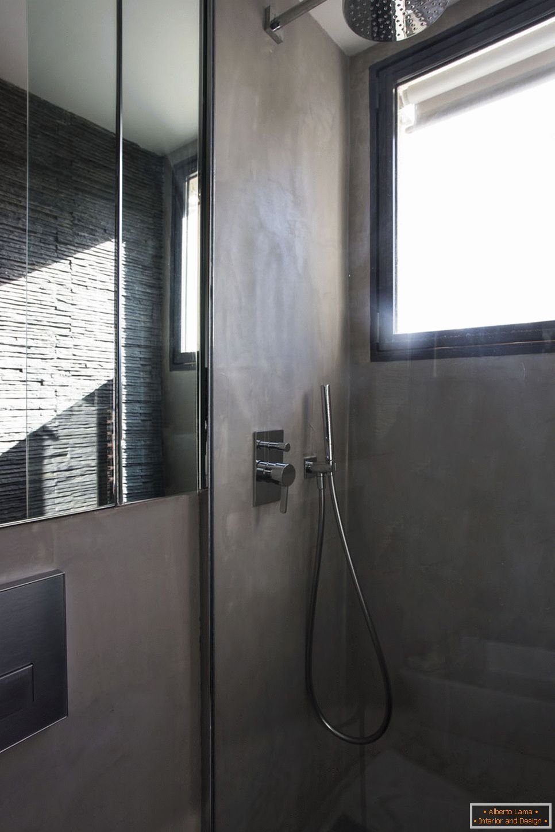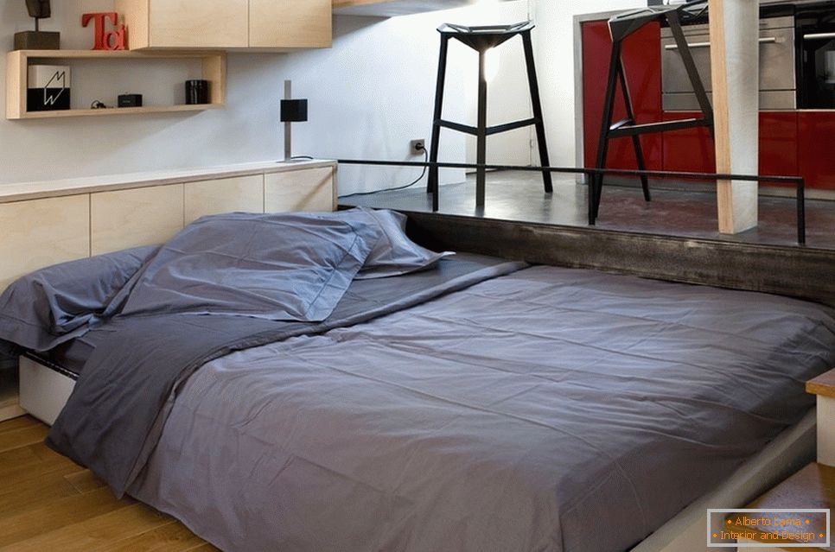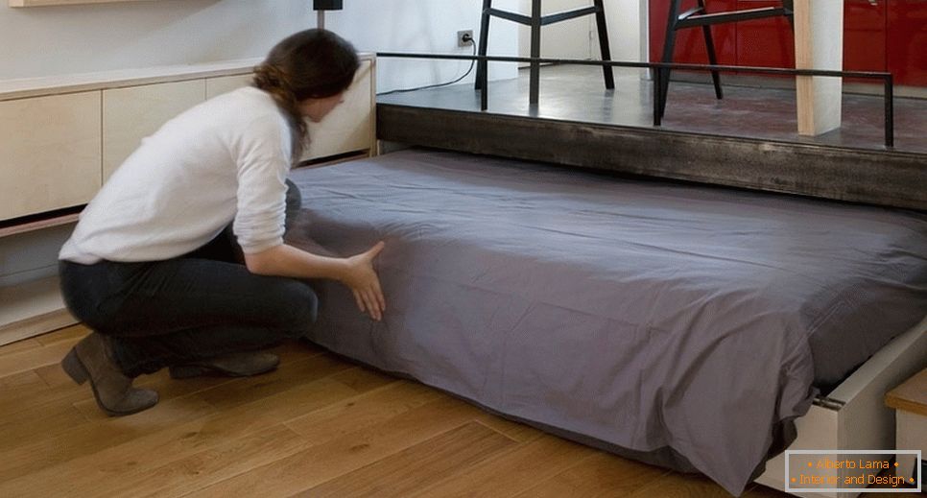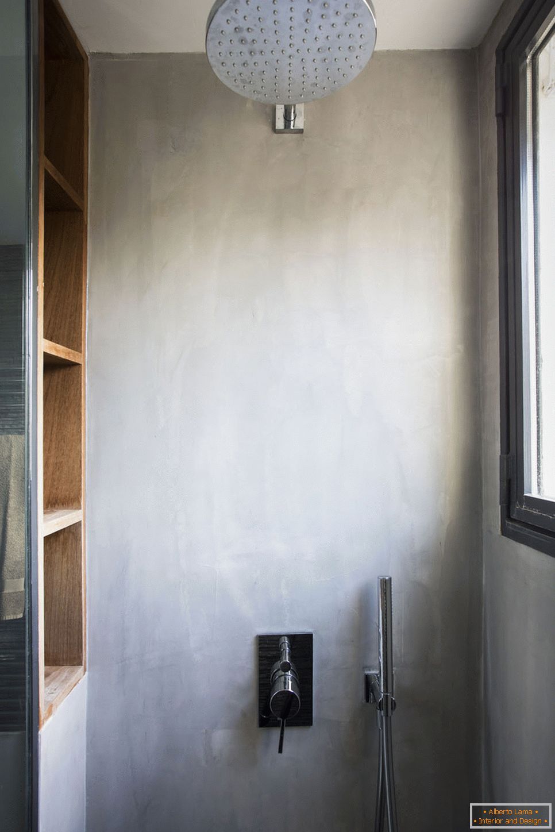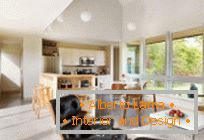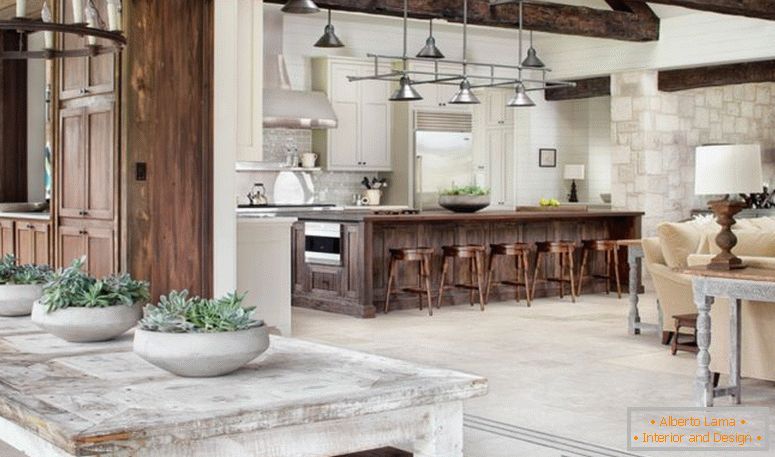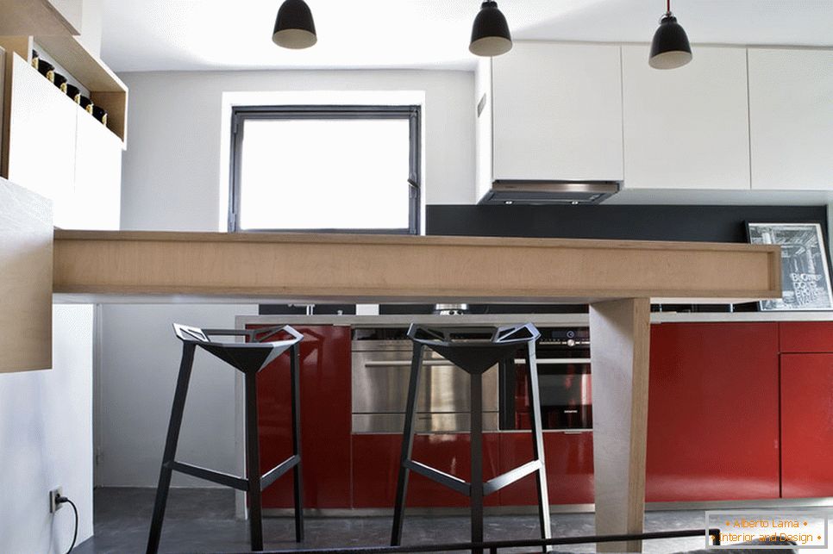
If you live in tiny housing, then you are well aware that such constrained and modest premises are remarkably inspiring. Rational layout of the room can be an important aspect of decoration. Undoubtedly, similar views were guided by the owners of these apartments in Paris, which have a total area of 16 square meters. m.
Amazing micro-space is wrapped up in various interesting secrets and hidden places. In addition, it looks very fashionable, ultra-modern and effective, here you can comfortably sit and enjoy the rest.
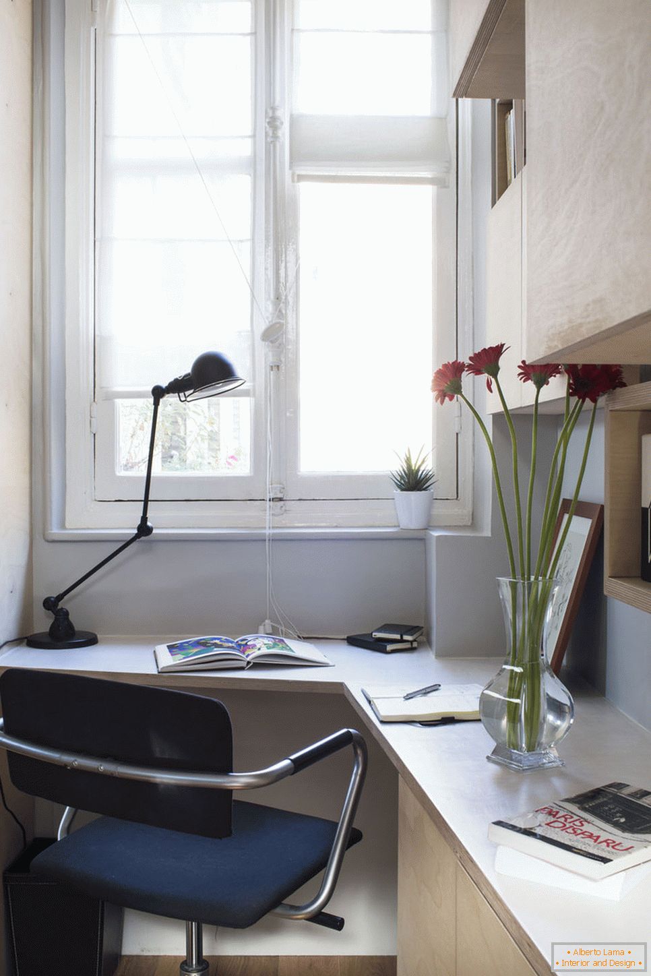
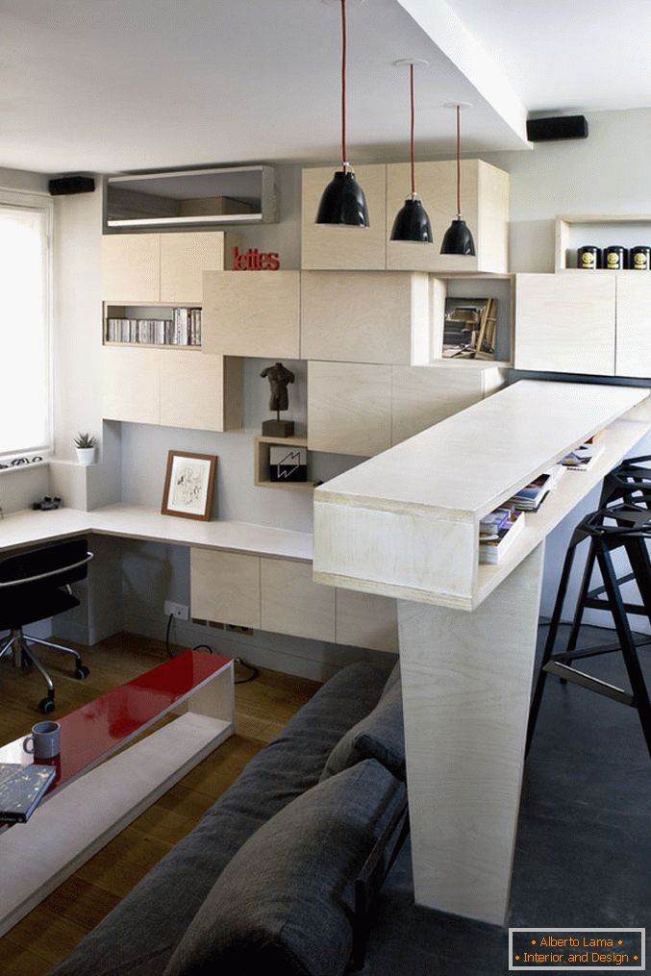
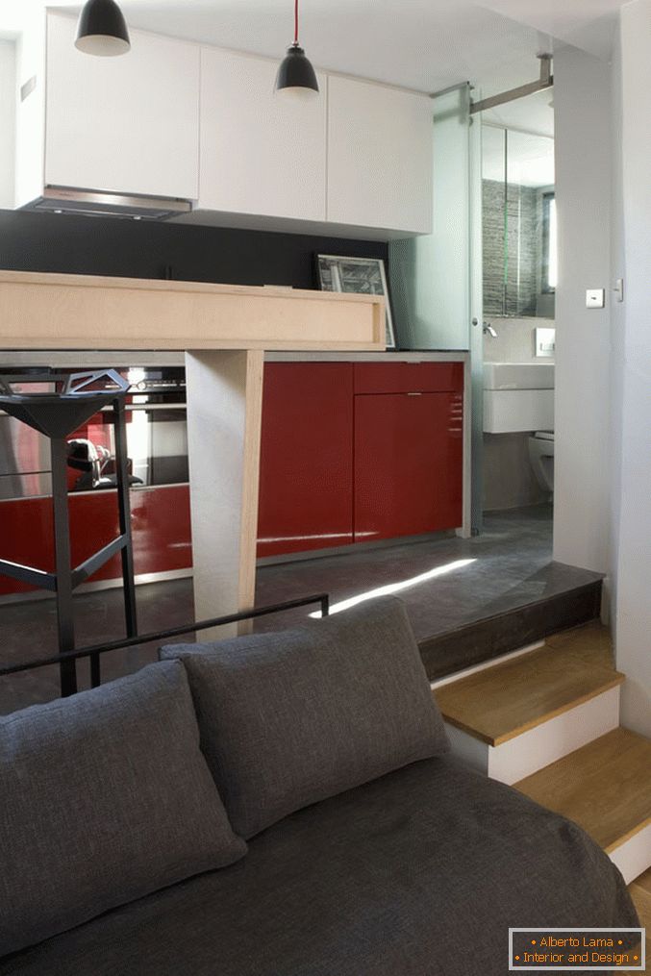
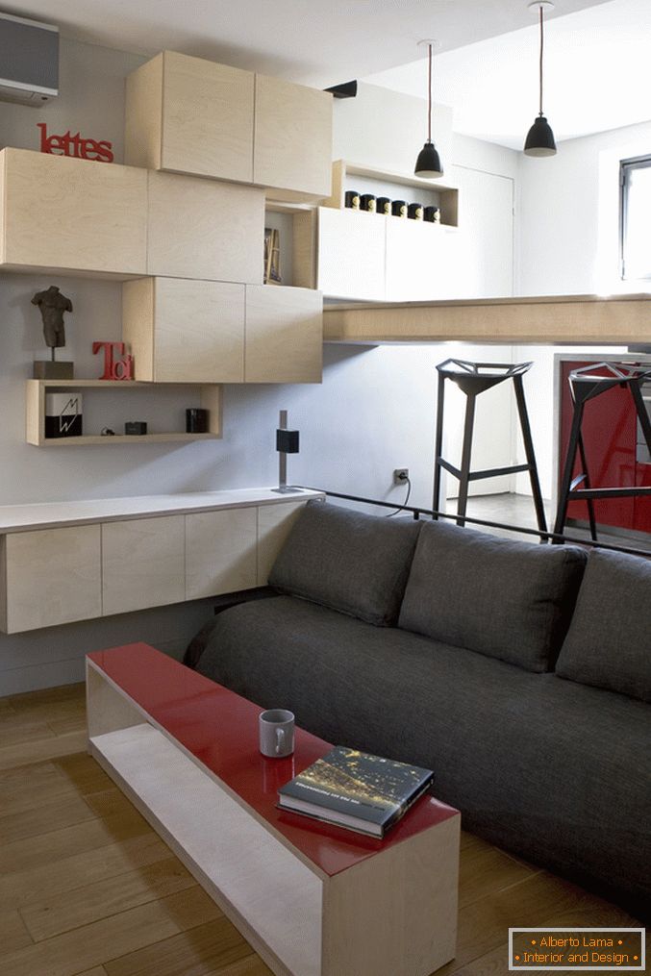
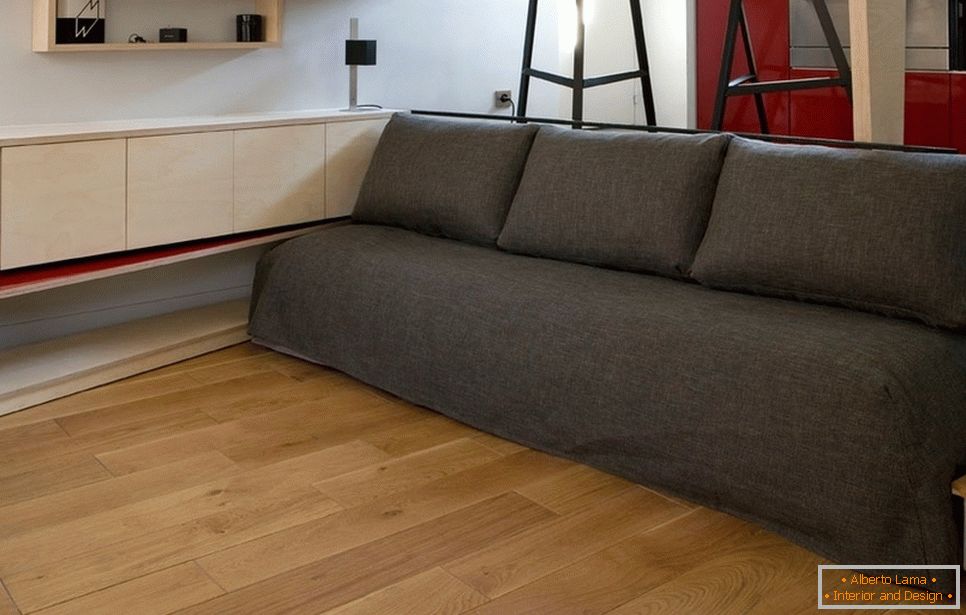
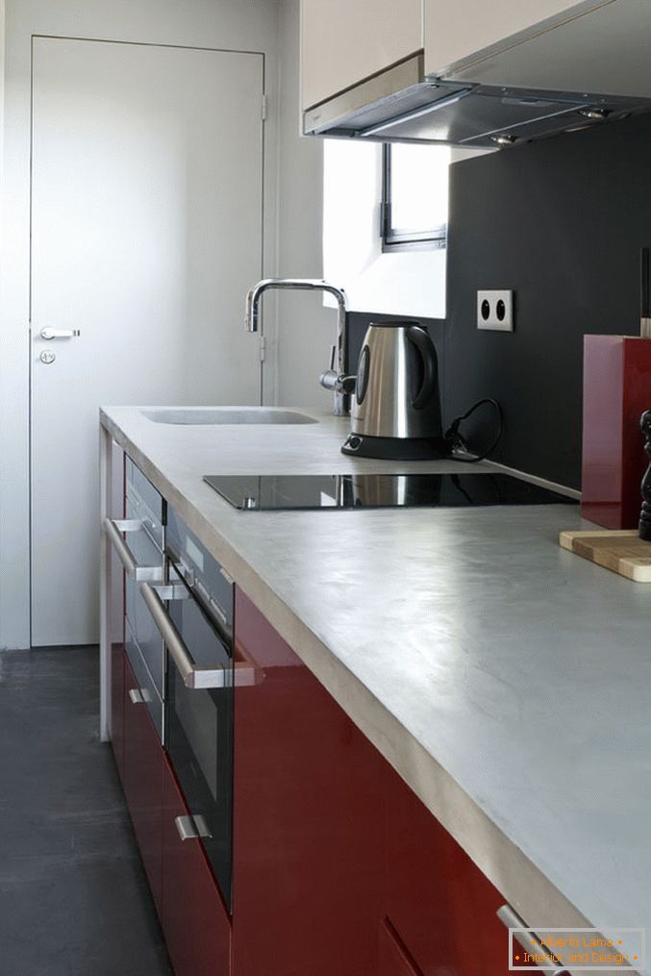
Even in such a small apartment it was possible to find a place for all the functional areas that the owners needed. Here there is a kitchen area, a guest lounge, an office and a bedroom. Where does all this fit, you say?
Between the hall and the kitchen an elevation was built. But its task is not easy to divide the room into two areas. There is a bed hidden in it! During the day, the apartments are a comfortable guest cabin with a comfortable sofa, and in the night they are transformed into a bedroom.
