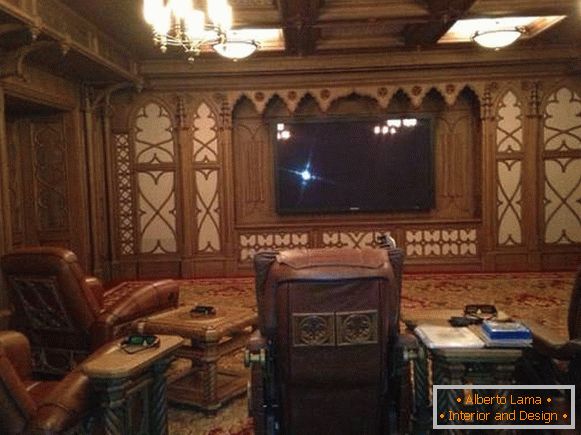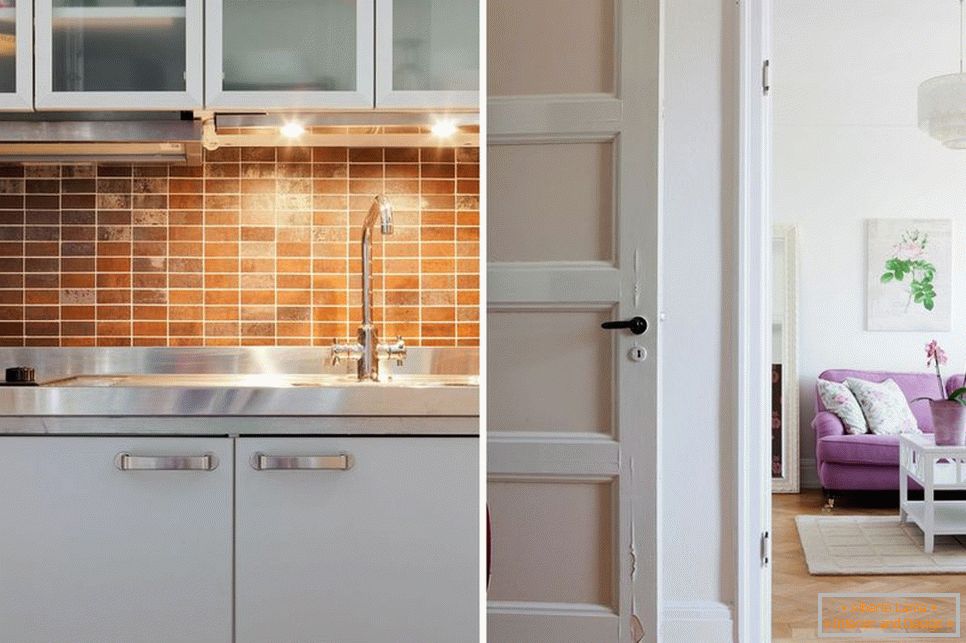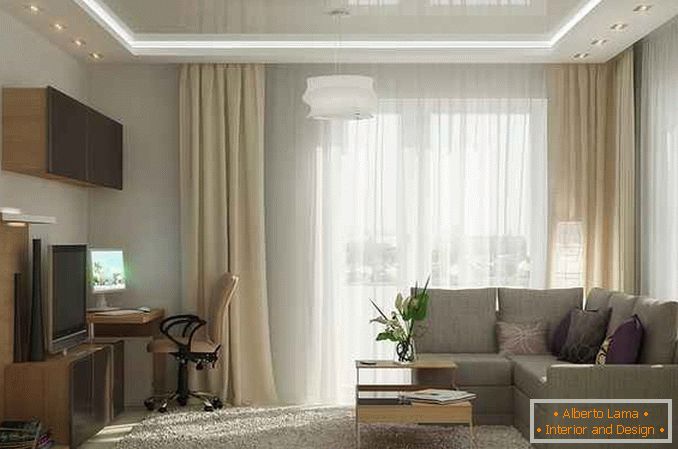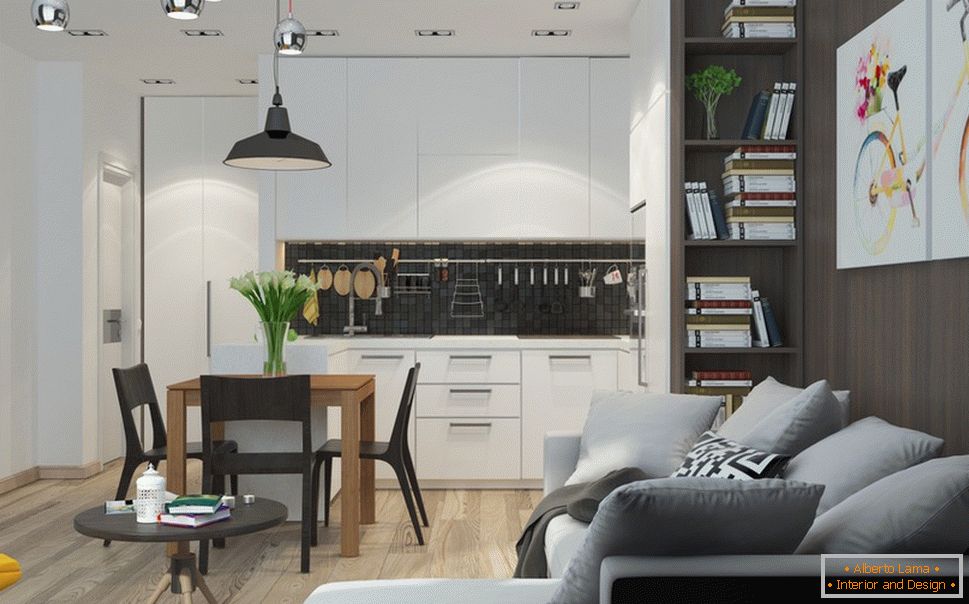
The interior of small apartments of 45 m2
This article presents an interesting interior design of five small apartments. But what can you do in a room with a total area of 45 m2? In fact, a lot of things, if you are familiar with a good designer. These small apartments have become really stylish, modern and unexpectedly spacious.
During the design, their open planning was used and, for the most part, a neutral color scheme. In the premises there are many places for rest, entertainment, cooking, sleeping. We present photos of these small apartments, and, perhaps, you will have original ideas how to make your house simple and stylish regardless of the area.
The interior design of the first apartment was designed by Elena Teplova for a young couple dreaming of a quiet quiet place that would speak of their love of travel. The area of the apartment is only 45 m2. Neutral colors represent a special direction in art, known as pop art. Such a design will never go out of fashion and will always attract attention.
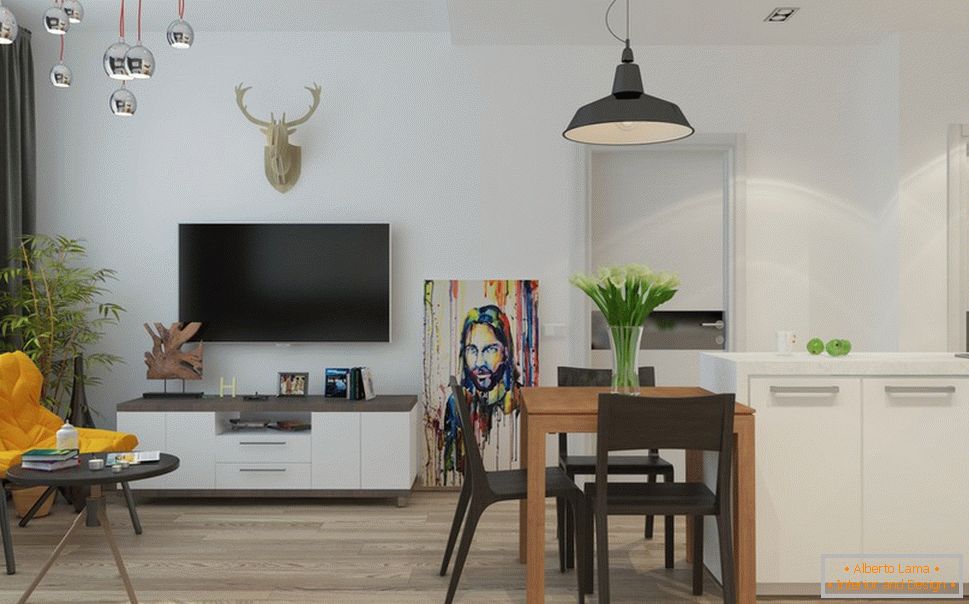
Design of an apartment for a young couple
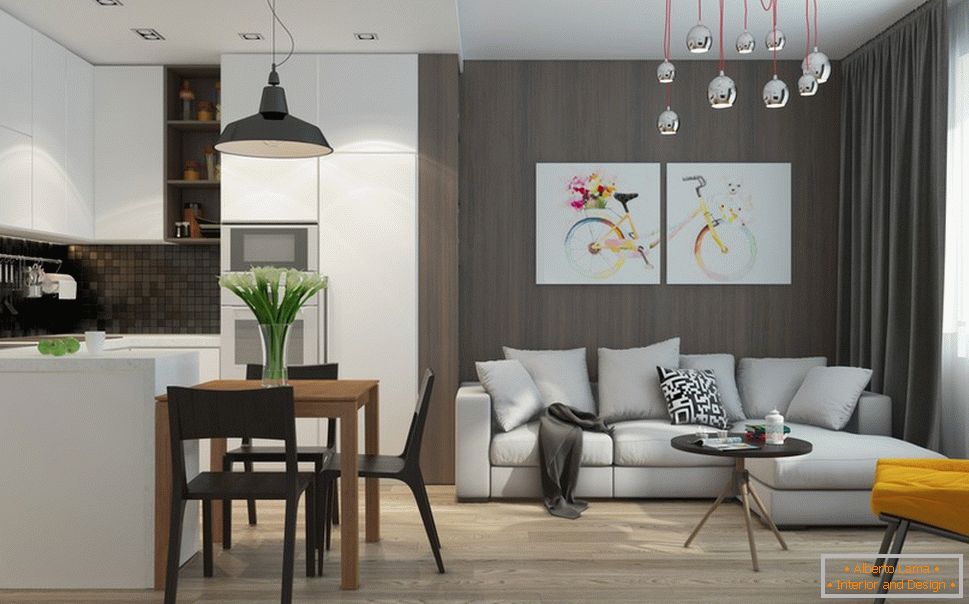
Pop art in the interior
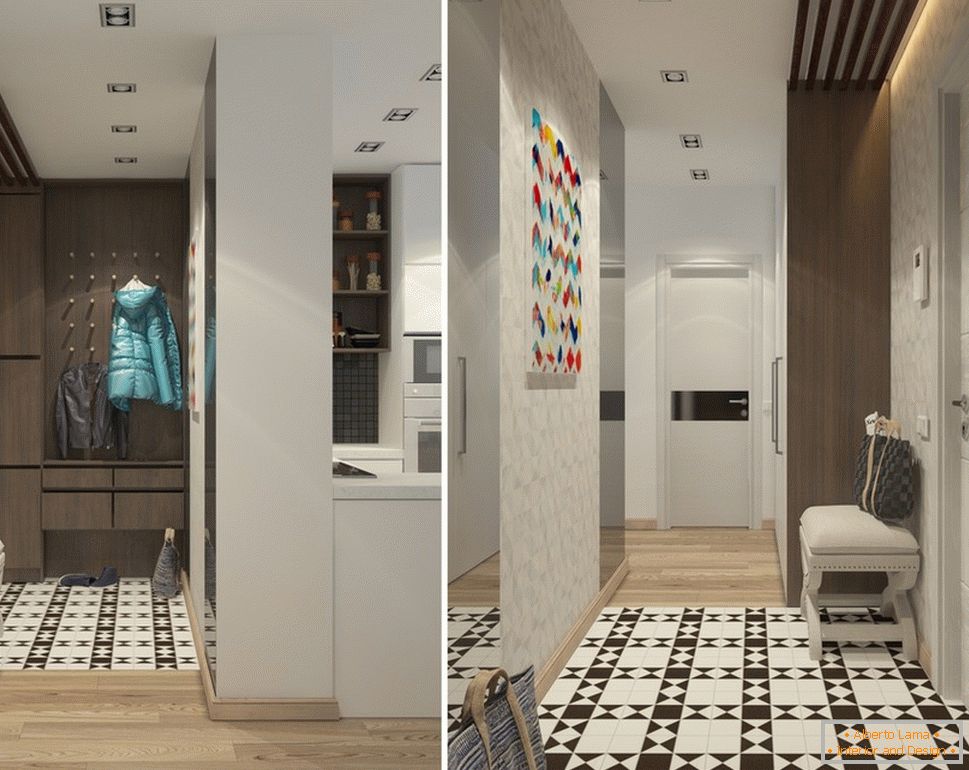
Interior of the hallway in a small apartment
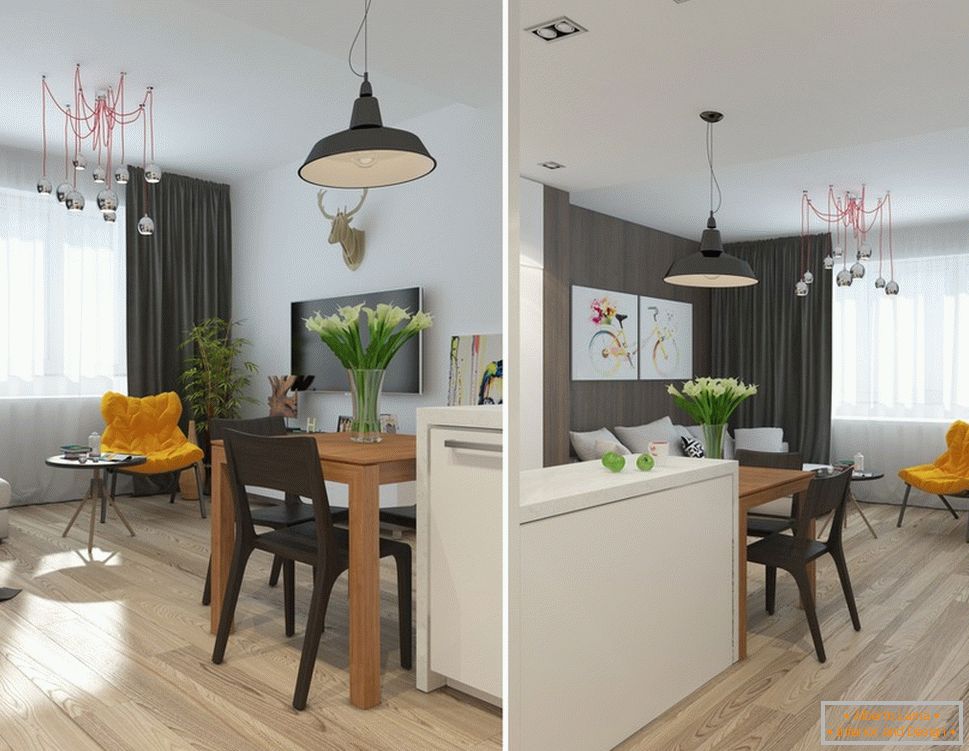
Combined kitchen and living room
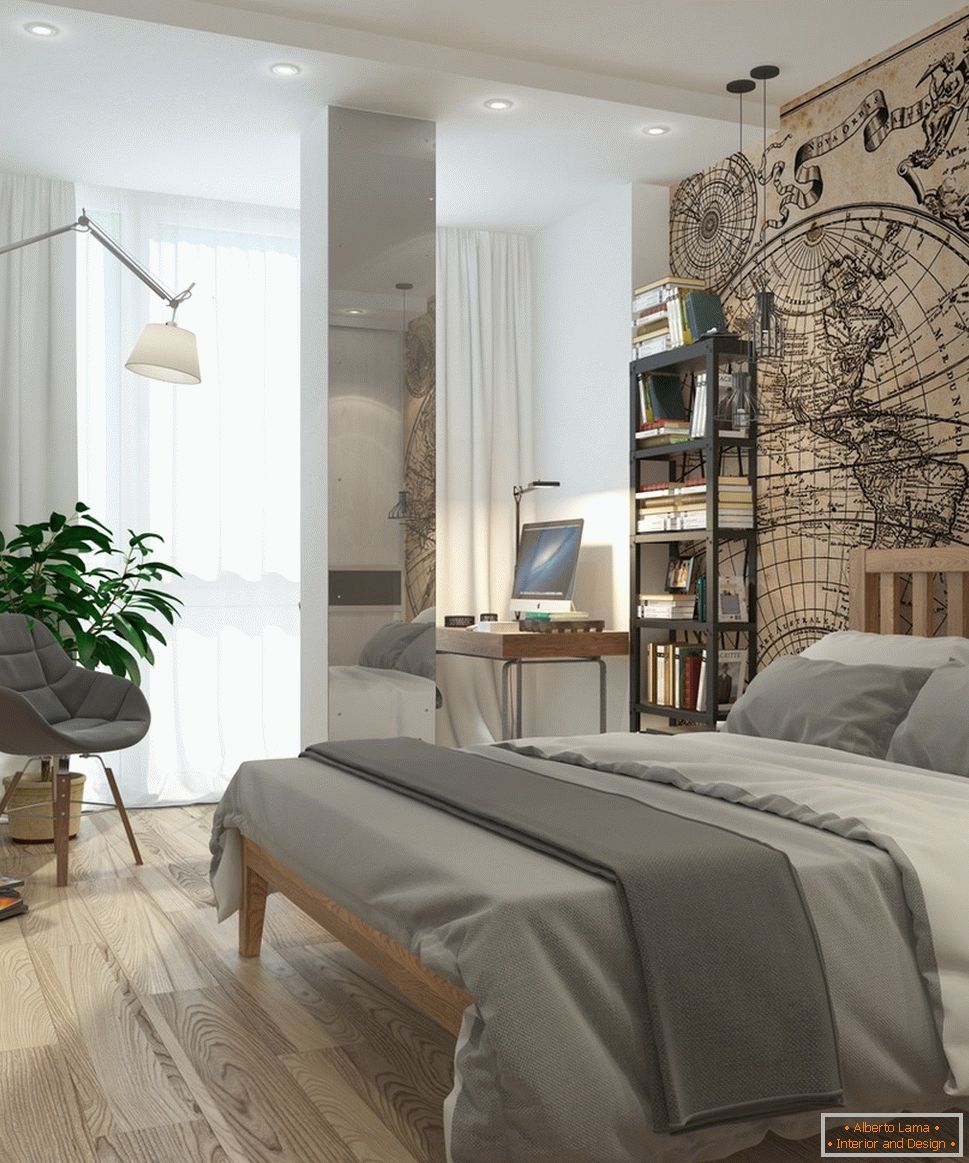
Bedroom Interior Design
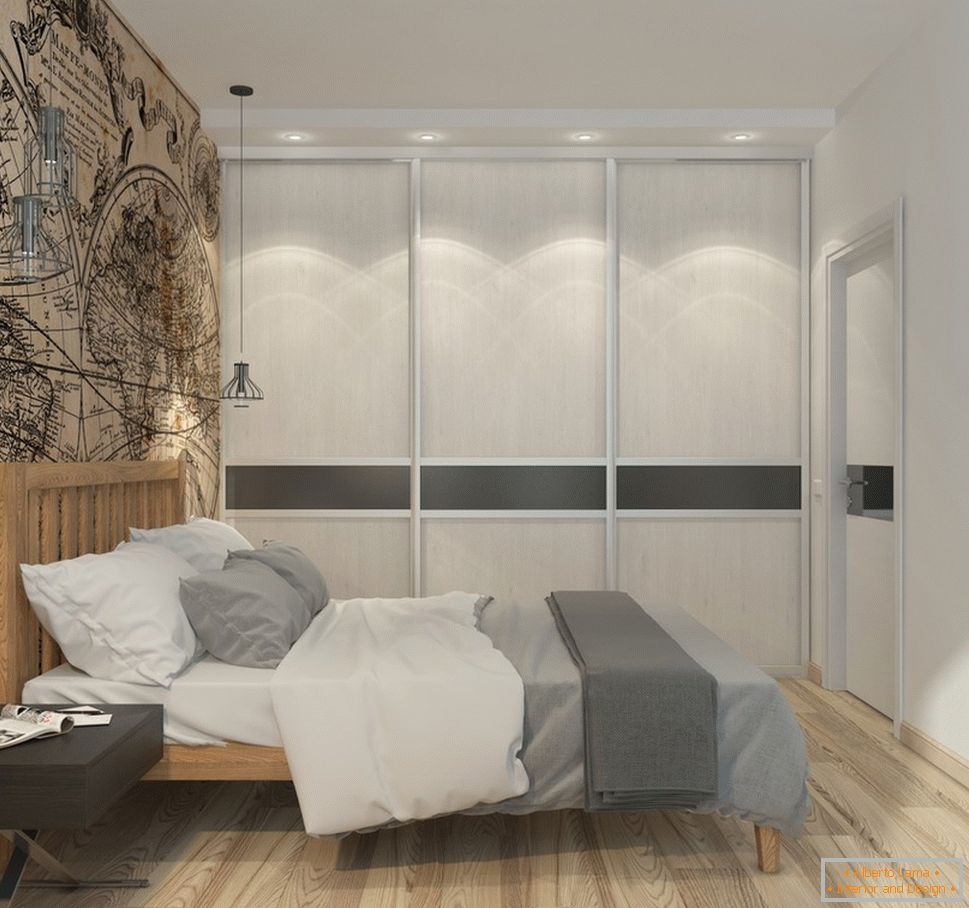
Bedroom design
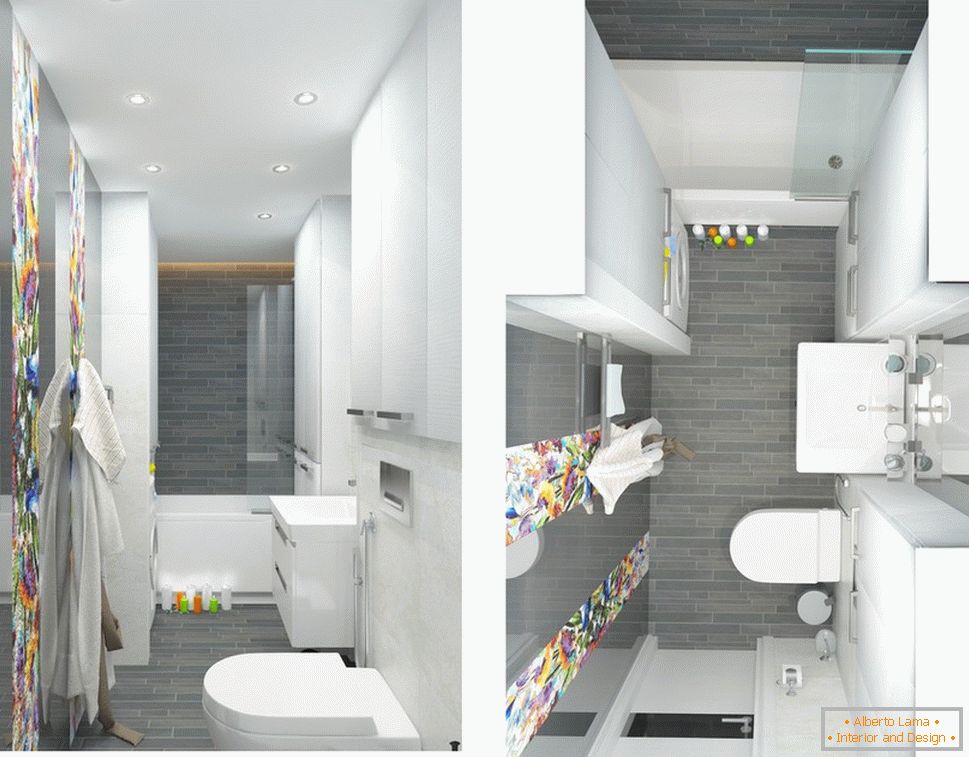
Bathroom Design
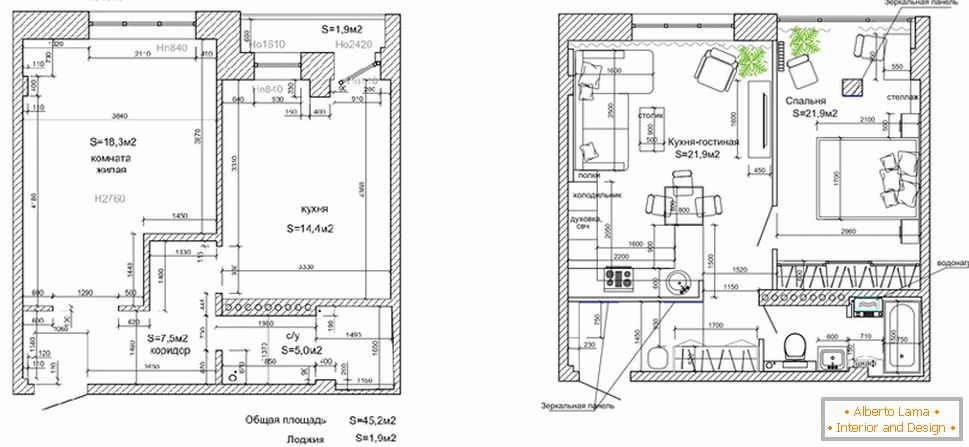
The layout of the first apartment
The second apartment with an open plan is decorated in neutral cold colors. The area is 46 m2, and there is only one room functioning as a living room, bedroom and kitchen. To make room, a modern neat bed folds into an interesting wardrobe made of light wood.
An elegant diagonal rug defines the boundaries of the living room, while being well combined with walls and furniture.
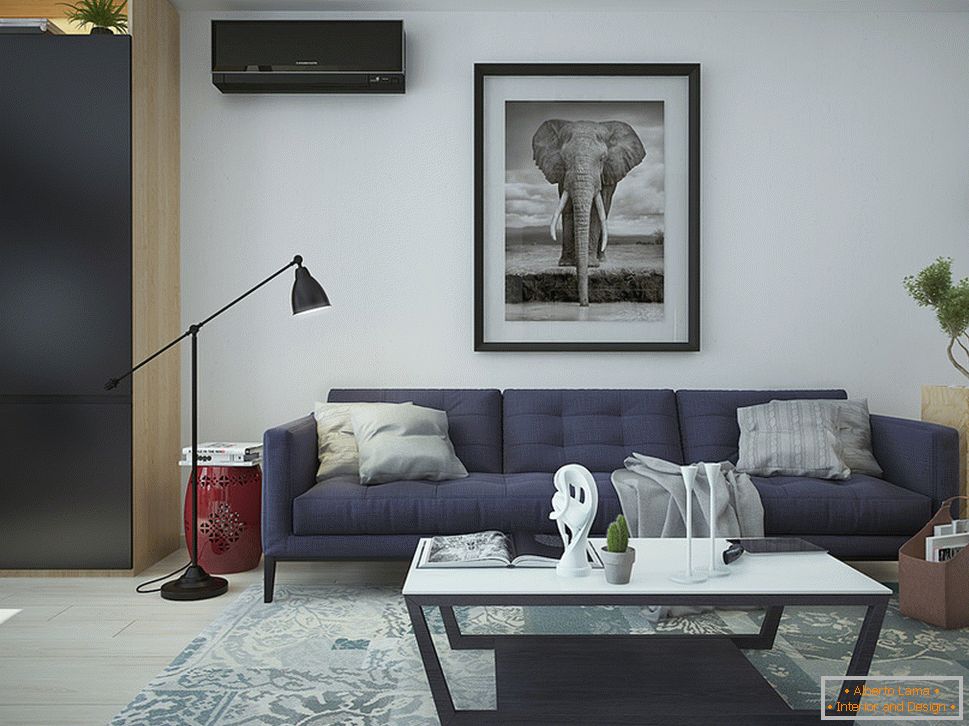
Interior design of an apartment of 46 m2
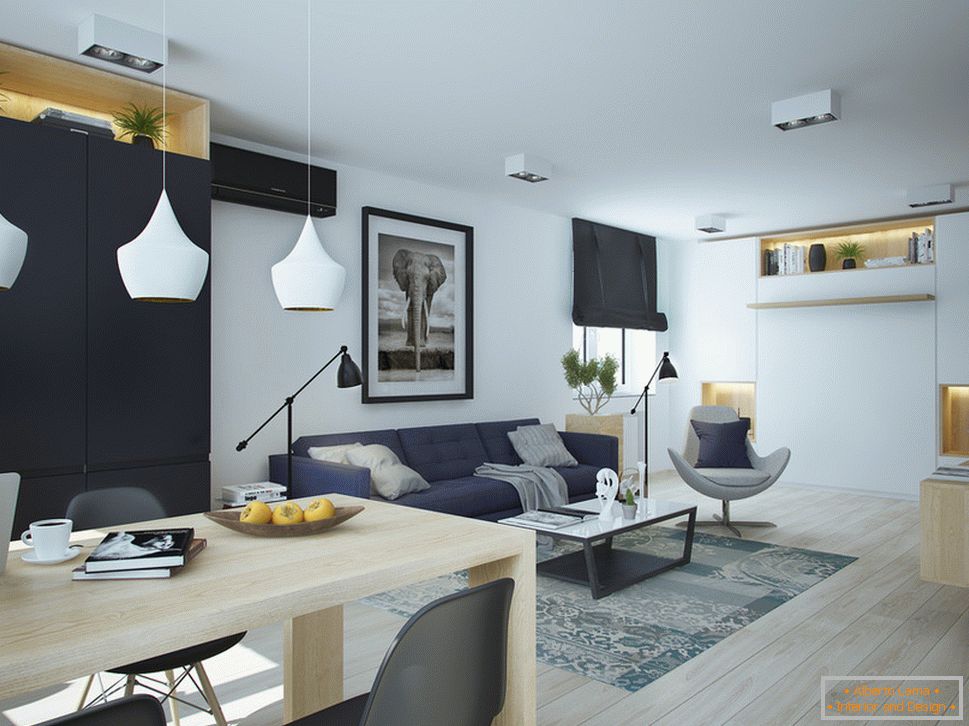
One-room apartment with open plan
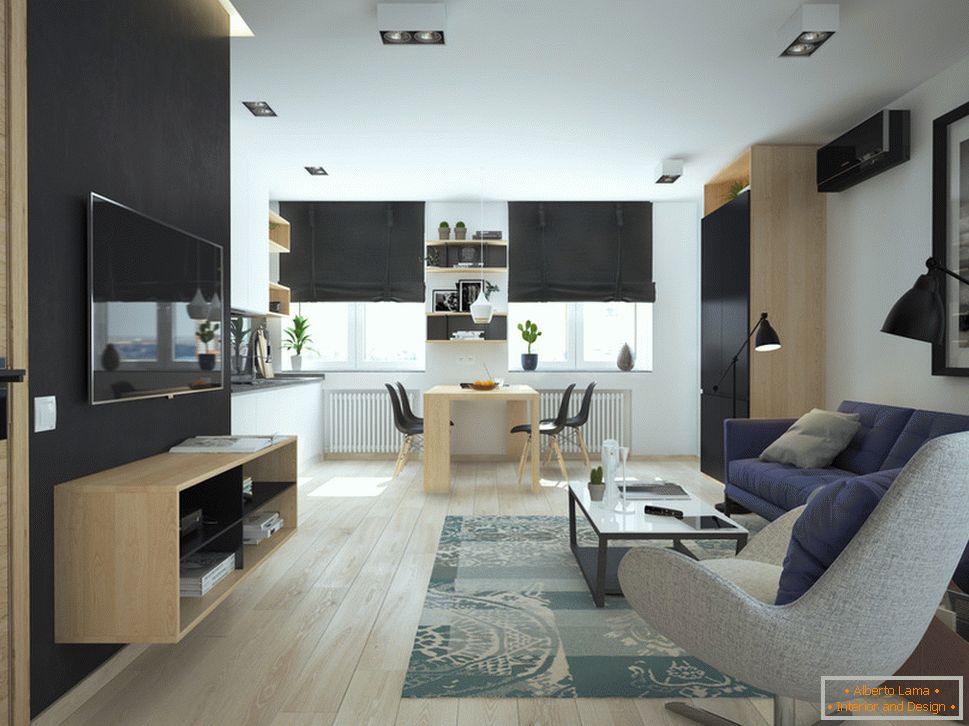
Interior of living room
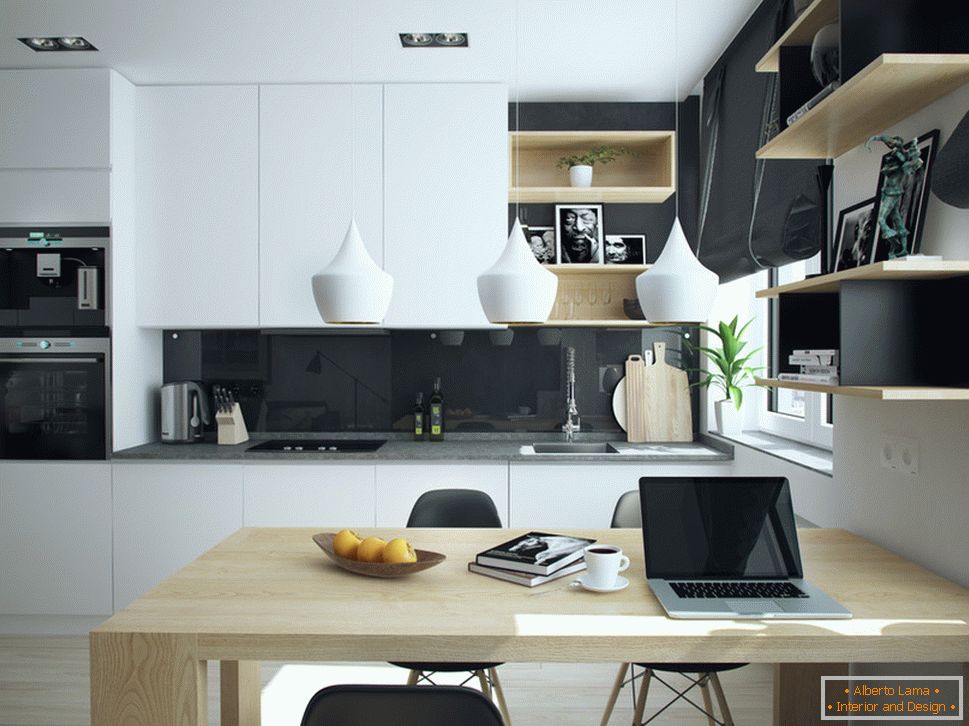
Kitchen interier
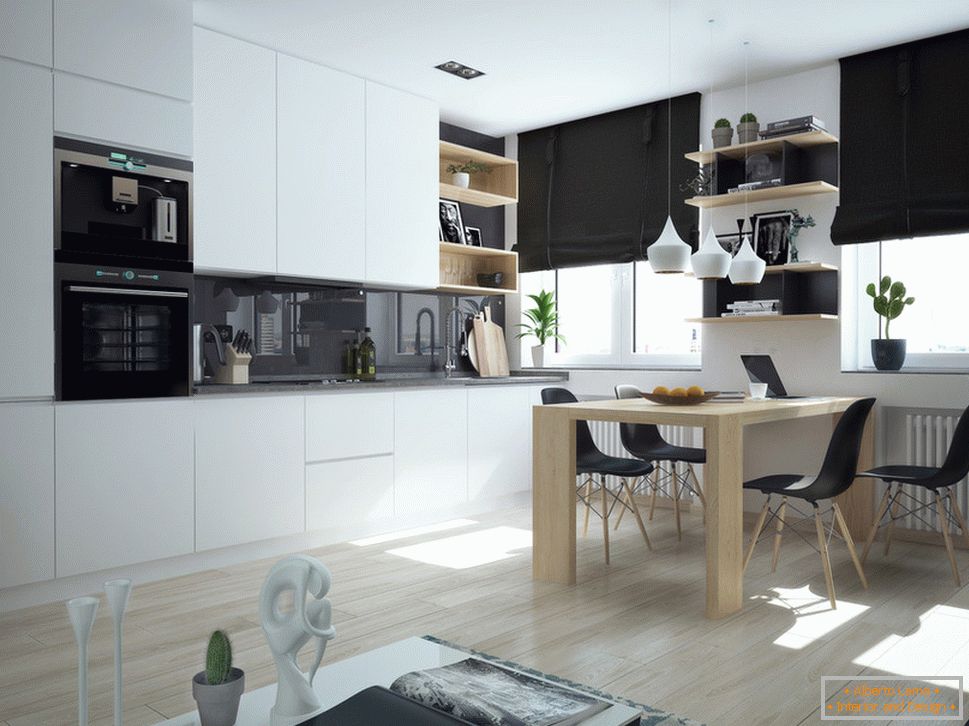
Kitchen with dining area
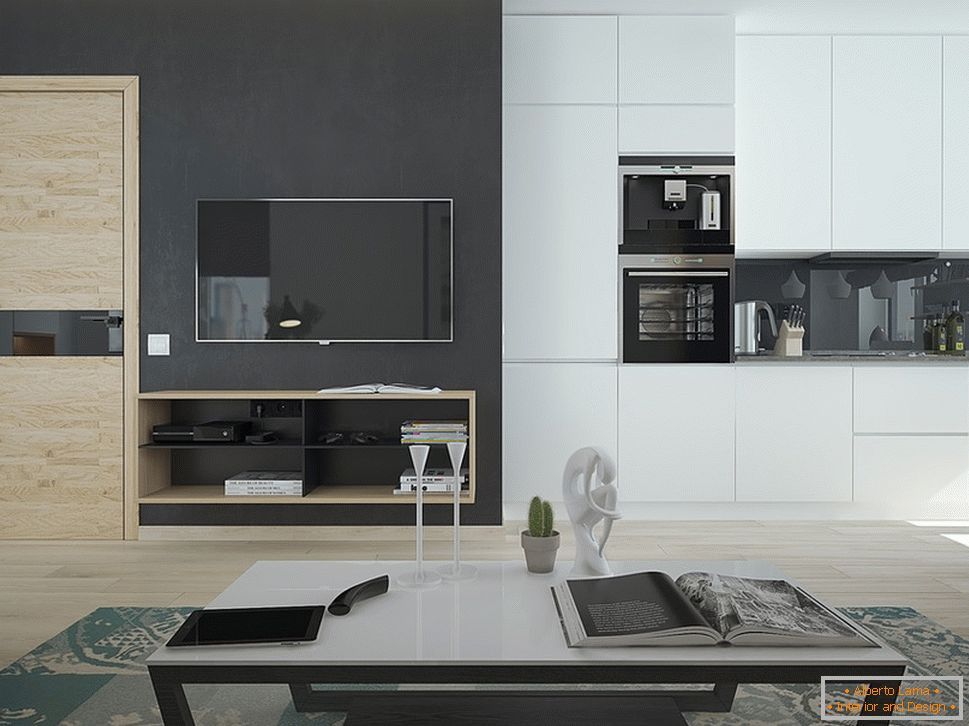
Interior design of a small apartment
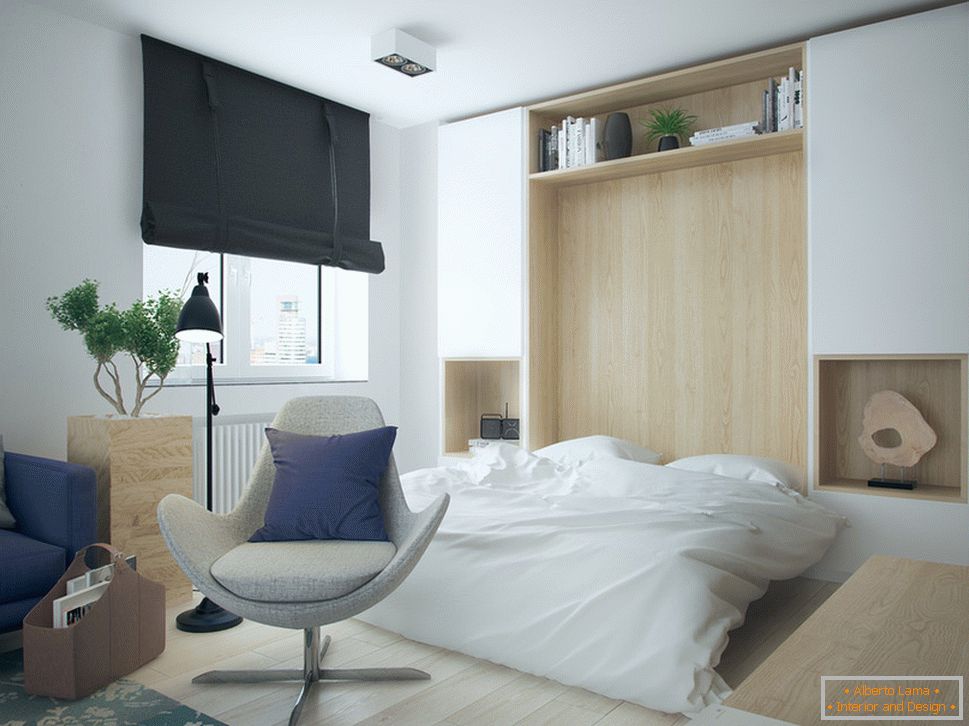
Rollaway bed in living room
In the next apartment, the black and white color palette perfectly harmonizes with the interesting interior. Key color elements, for example, painted in yellow color shelves and a multi-colored mat, bring originality to a small room.
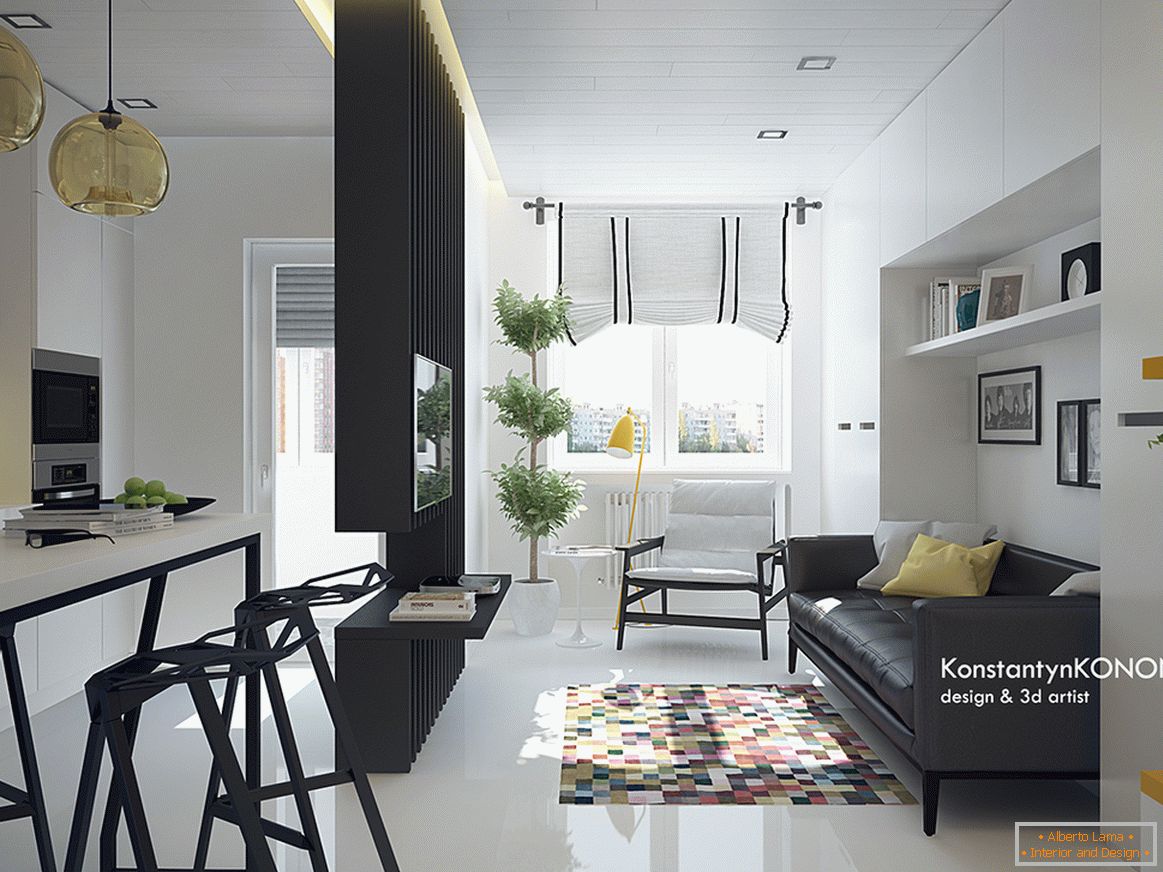
Black and white palette in the interior
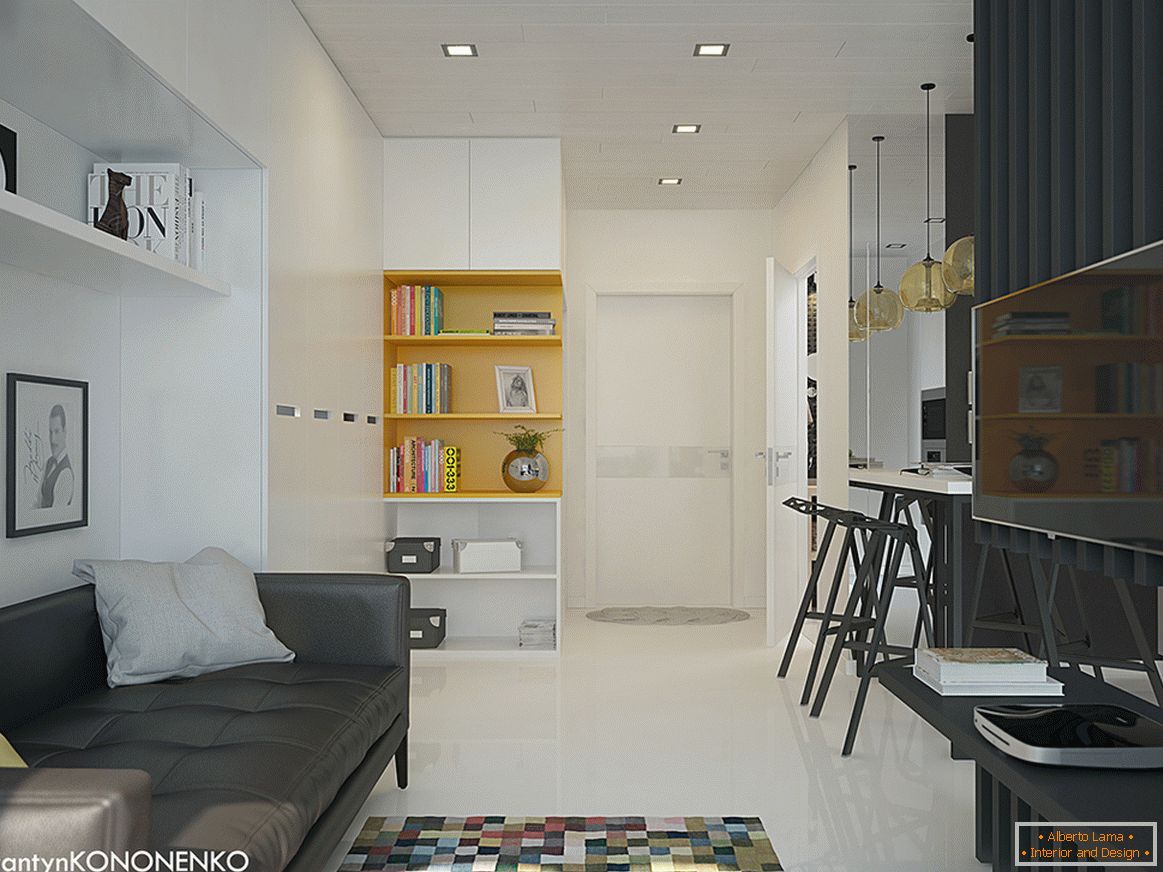
Bright elements in the interior
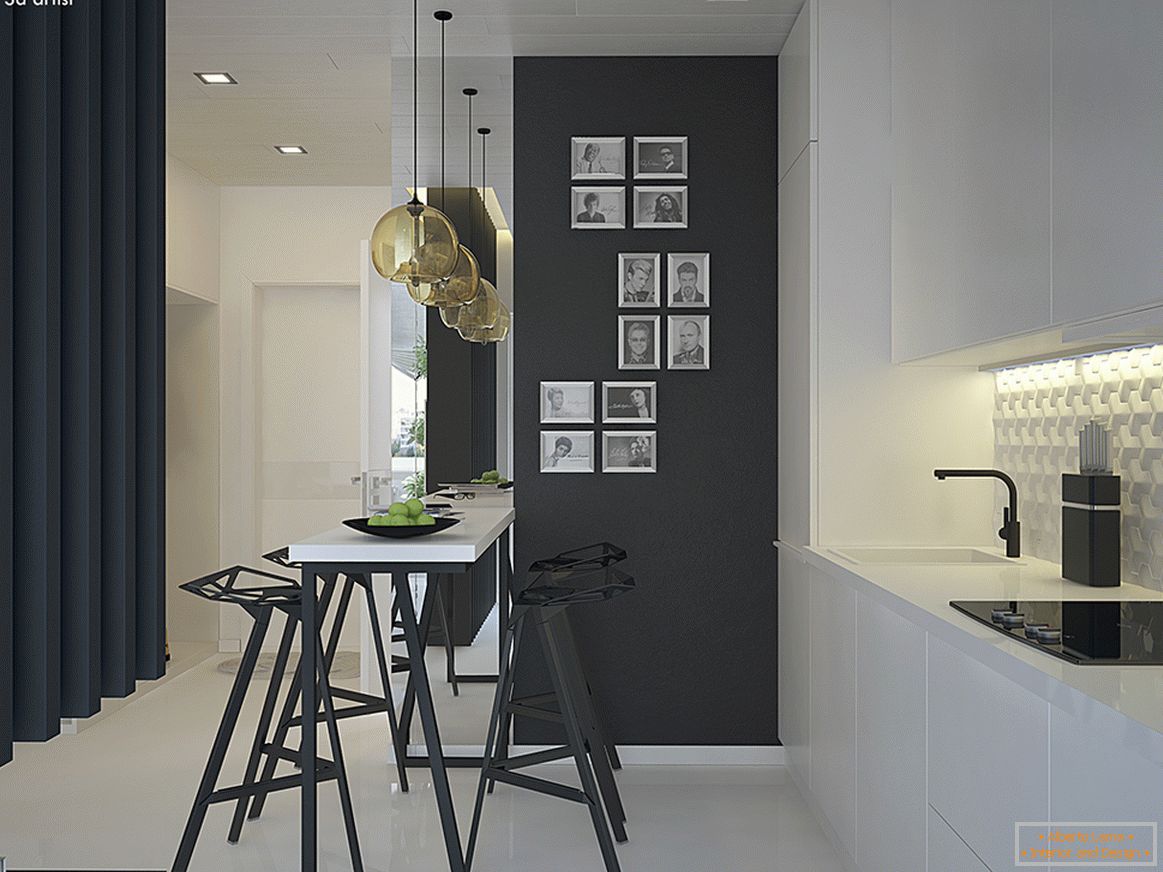
Kitchen interior design
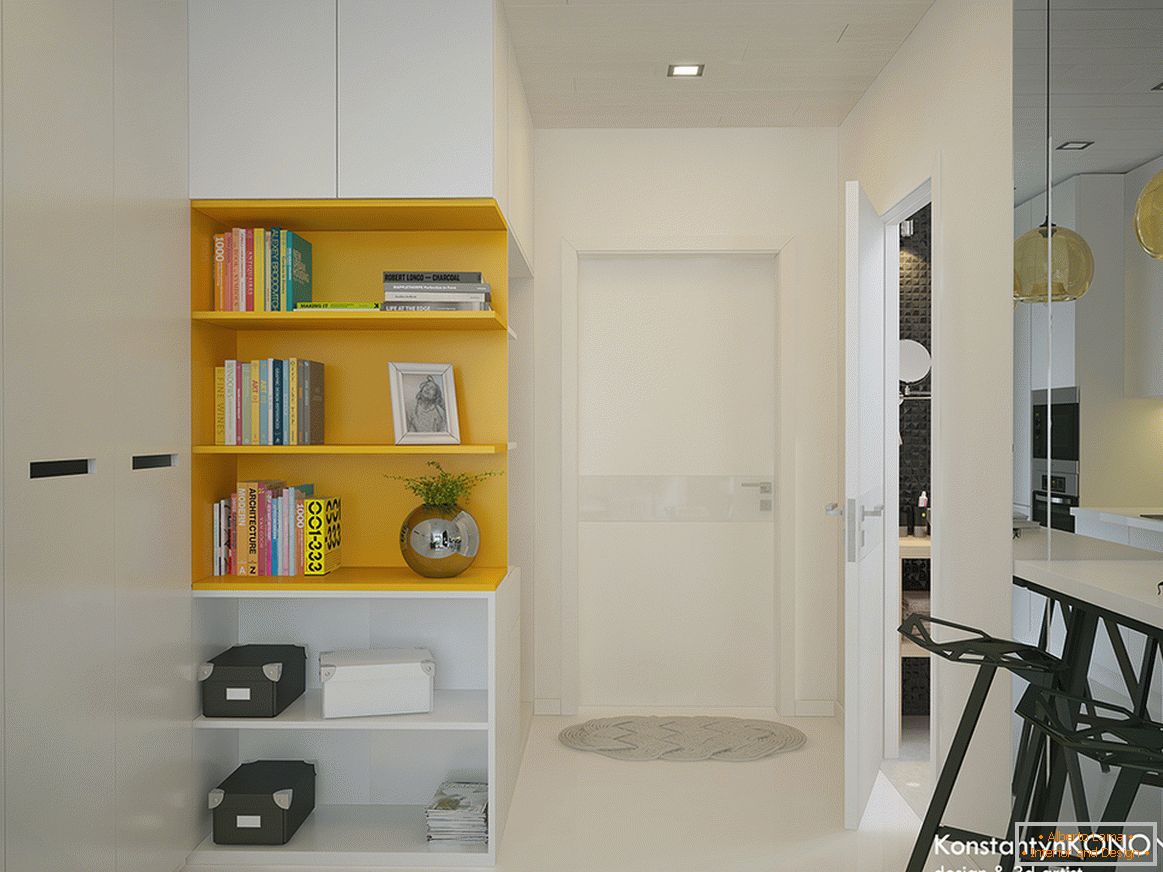
Bar counter
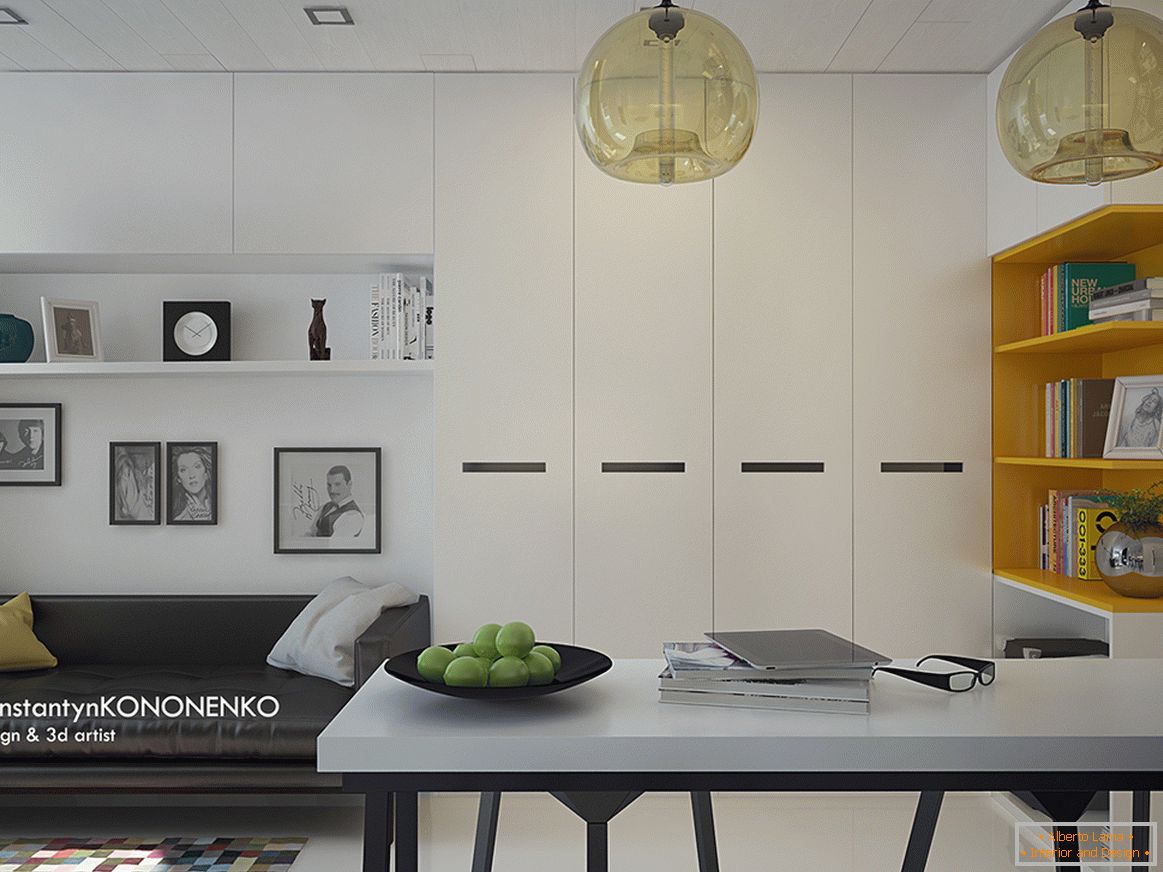
Colors in the interior
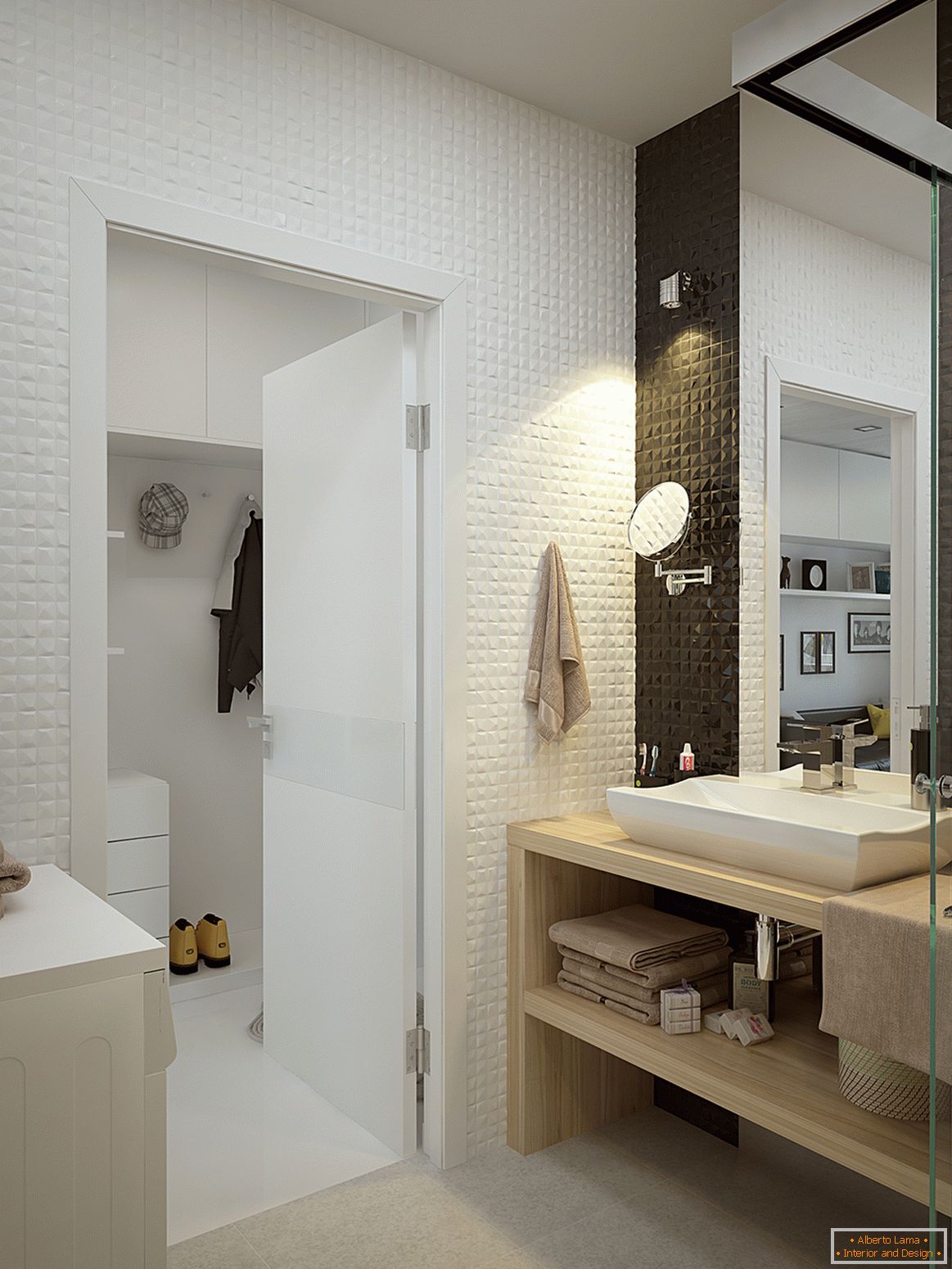
Bathroom Design
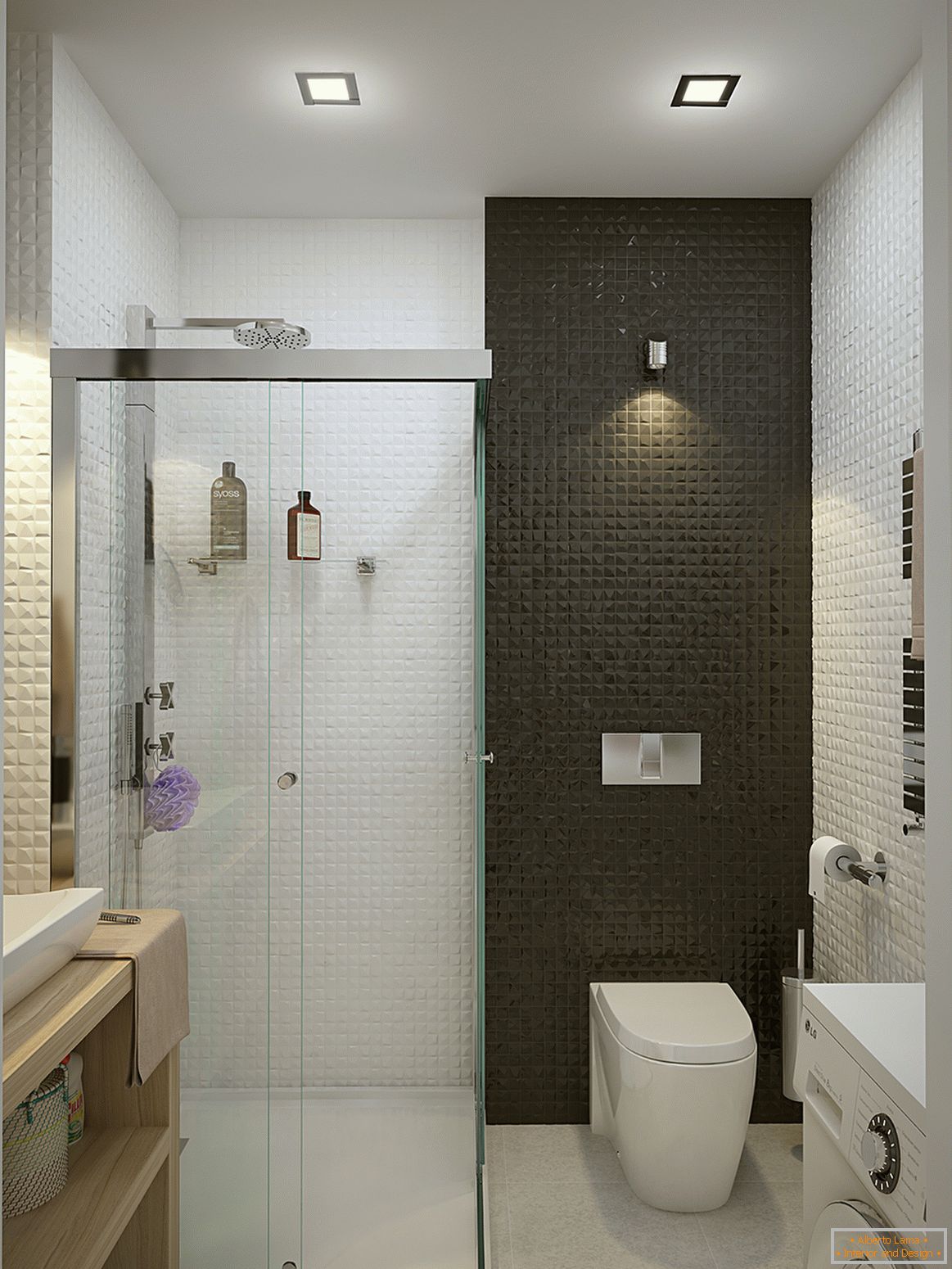
Bathroom interior
The one-bedroom apartment, pictured below, is designed for a young family. The atmosphere is warm and pleasant, the walls have interesting geometric patterns. Bright colors in the bedroom are perfectly matched with light colors.
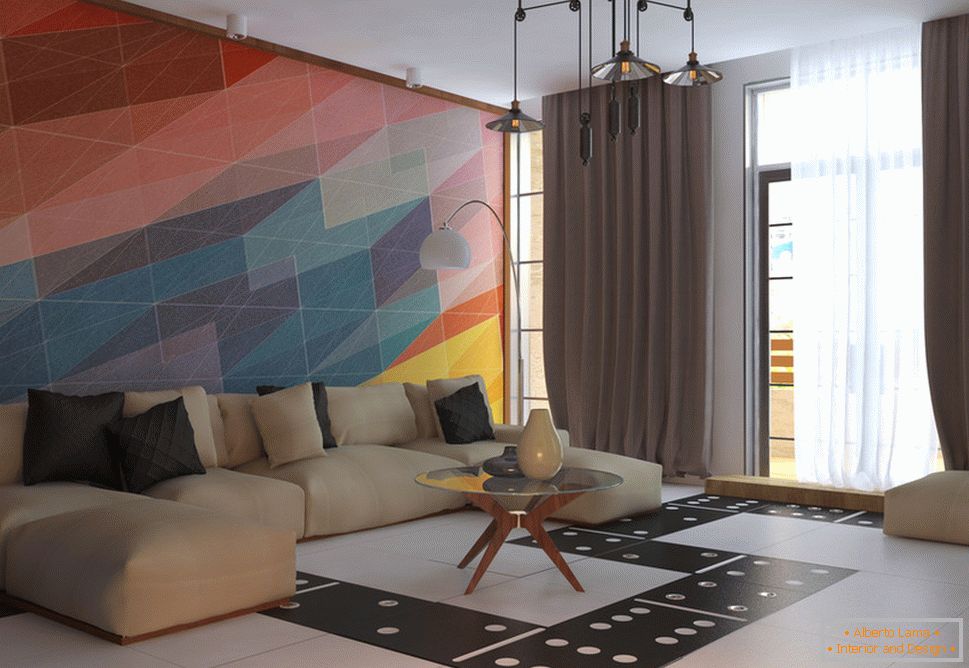
Bright interior of the living room
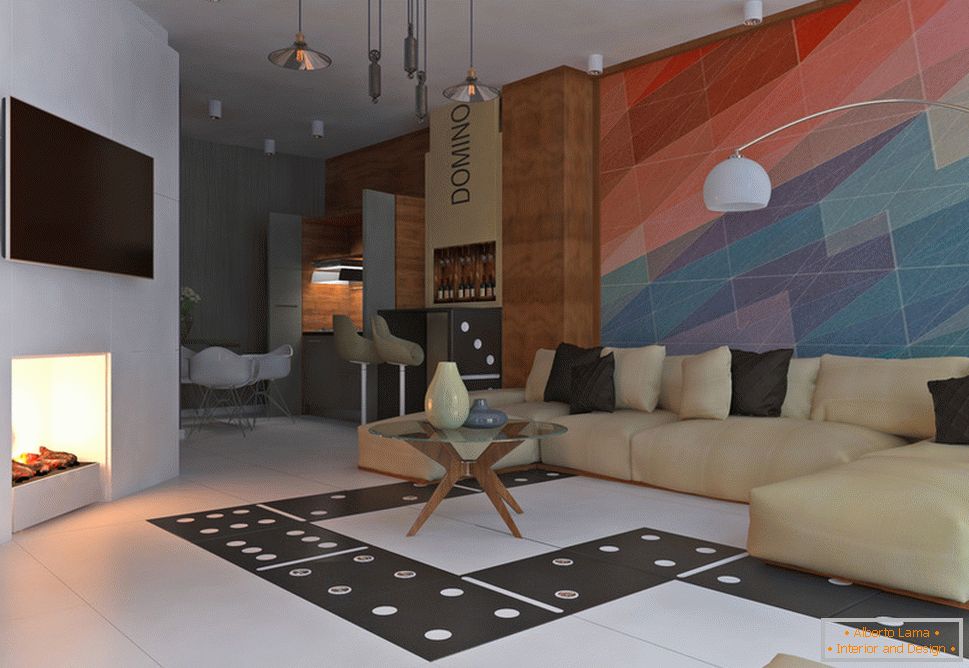
Geometrical elements in the interior
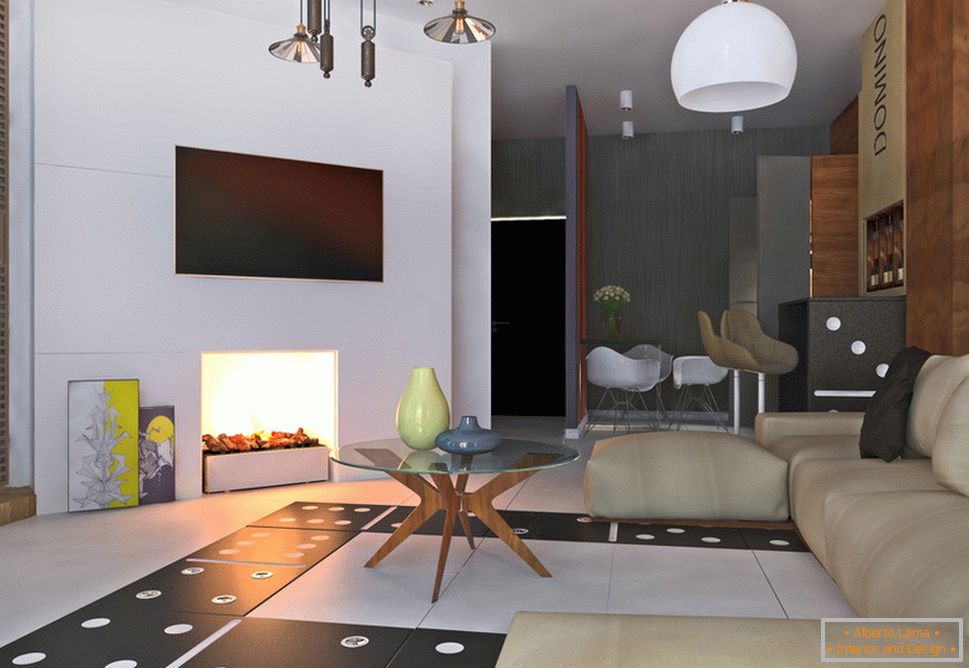
Original interior design
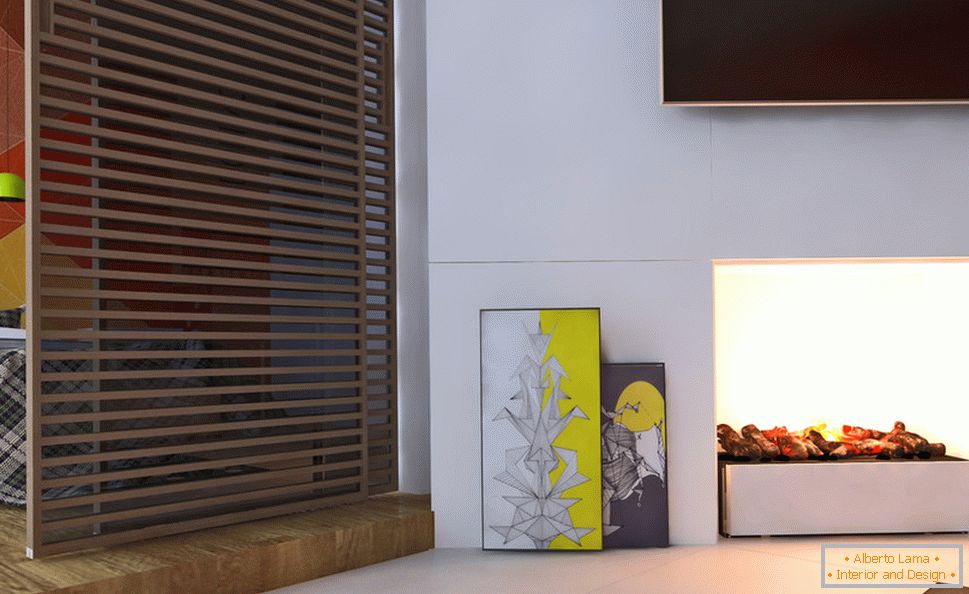
Fireplace in living room
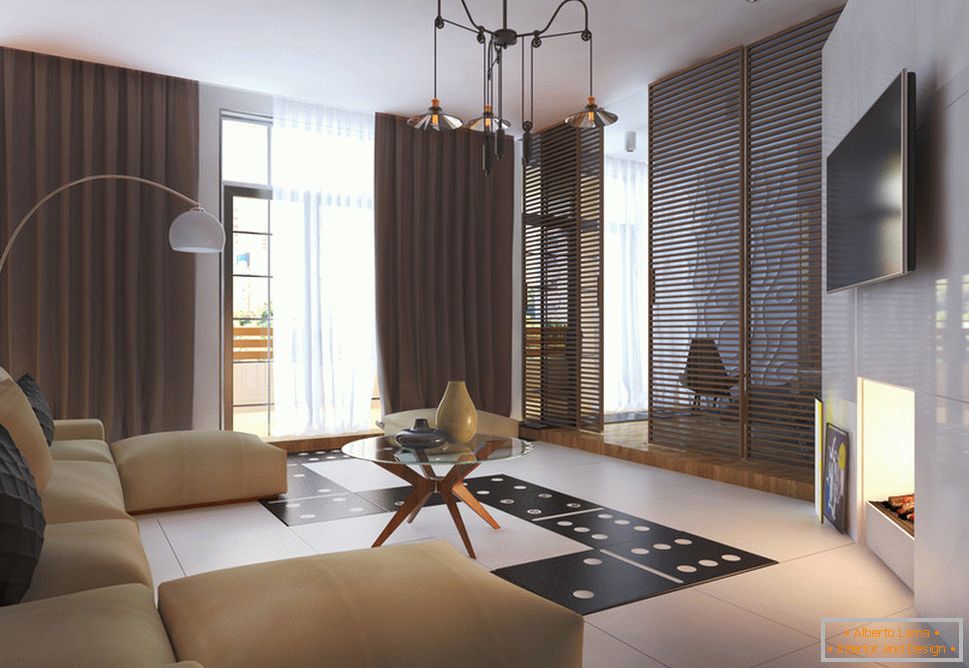
Living room
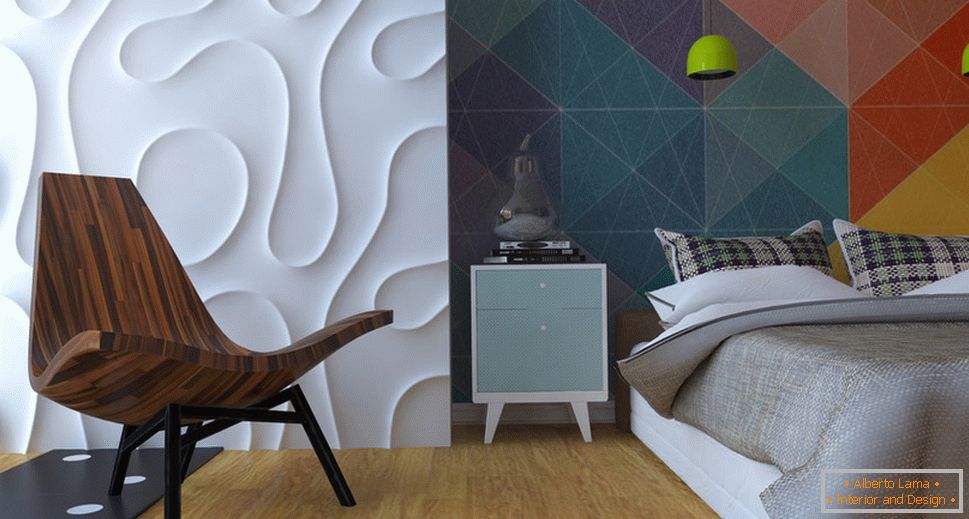
Bedroom interior
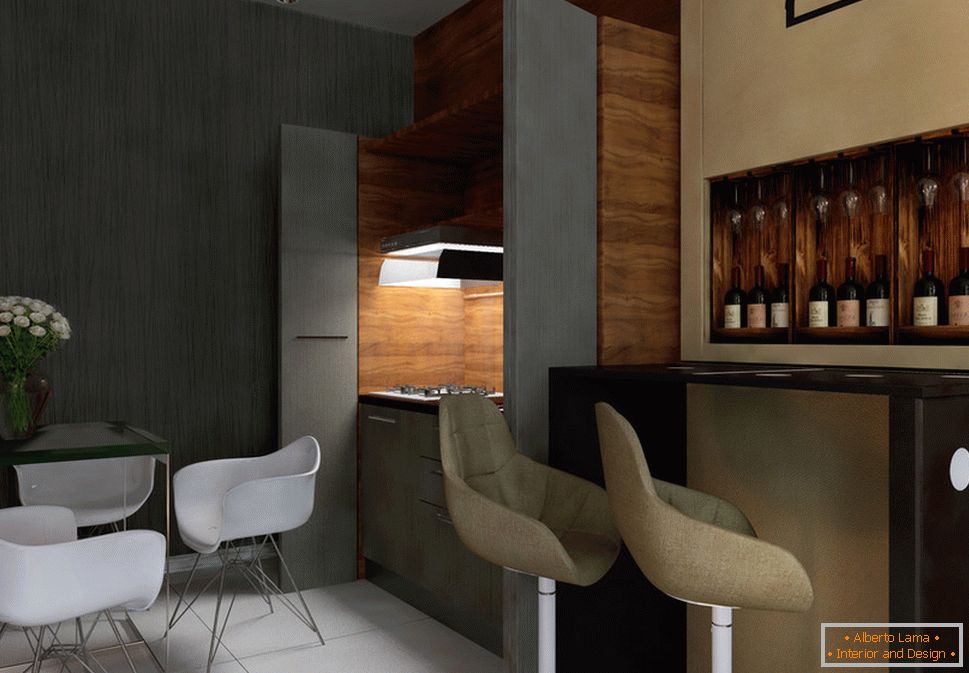
Kitchen Area
Finally, a studio apartment of 45 m2 for a young couple. The room is divided into separate areas for the living room, dining room, office and recreation. Especially noteworthy is a separate work area with its own partition, located opposite the window and well lit.
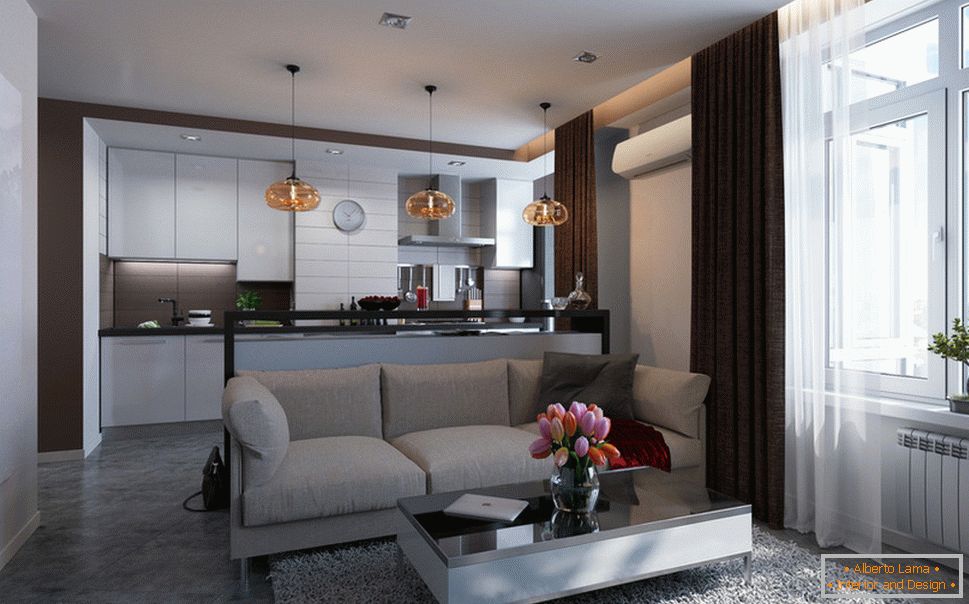
Interior of a one-room apartment
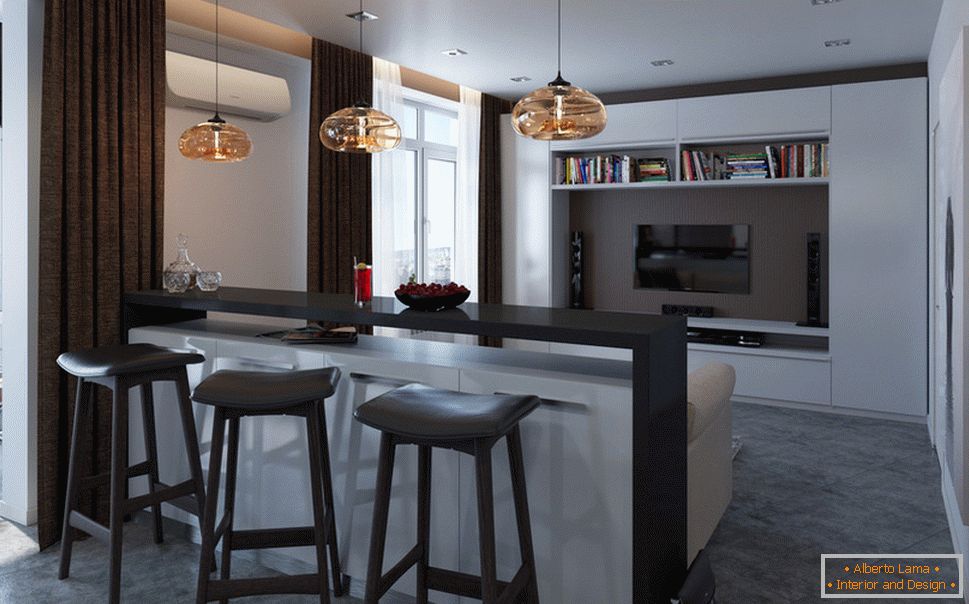
Interior of living room
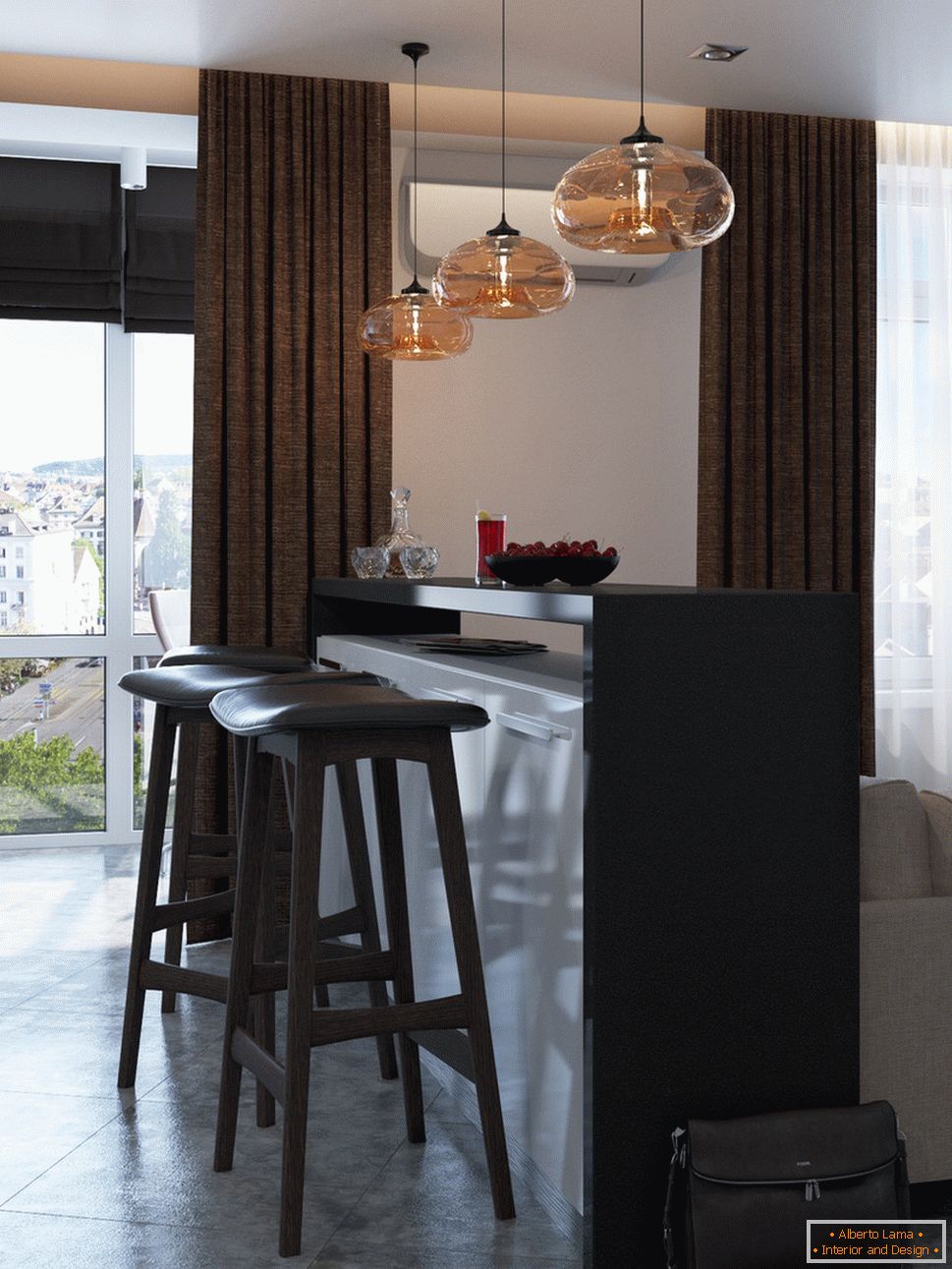
Dinner Zone
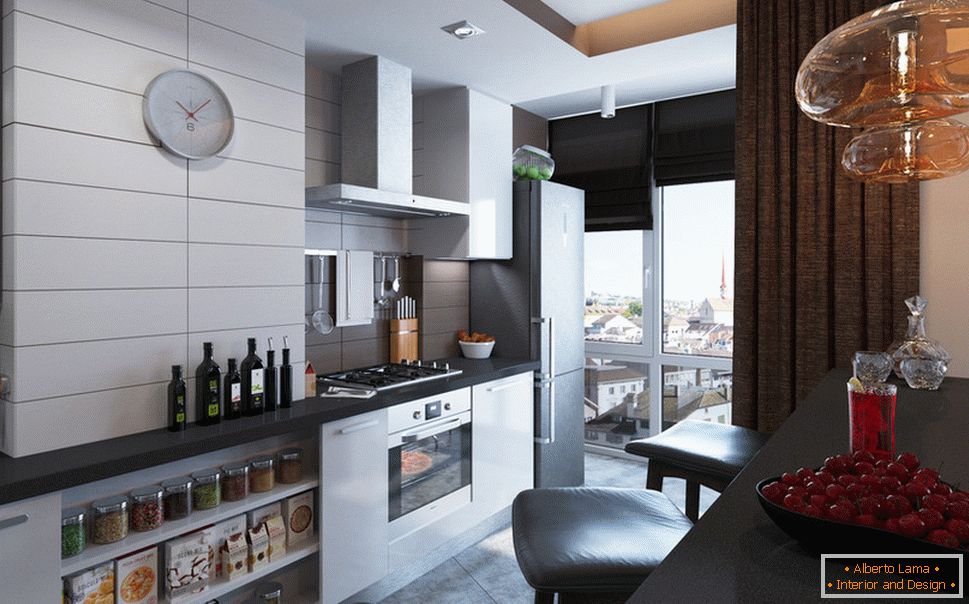
Kitchen

Bar counter
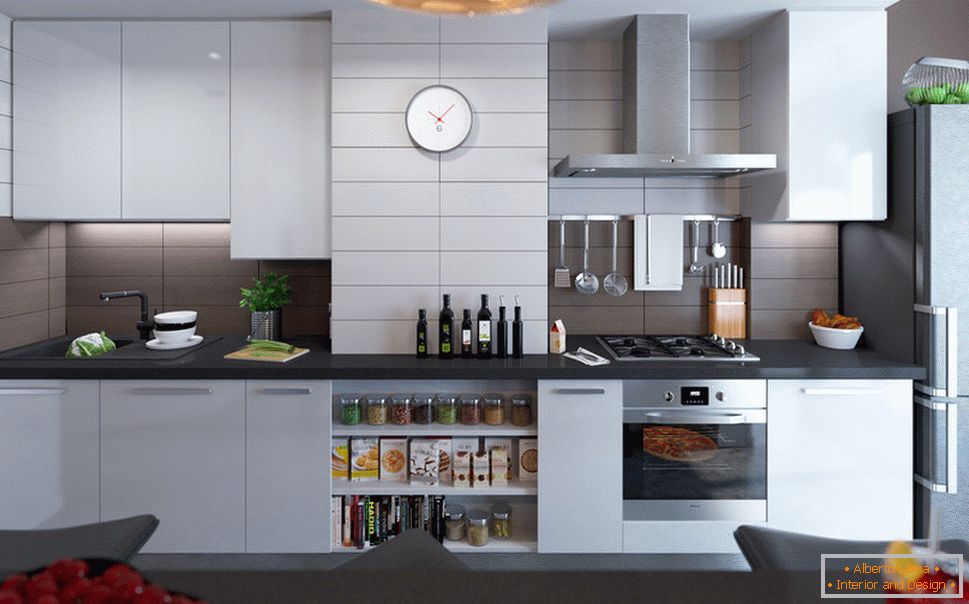
Kitchen interier
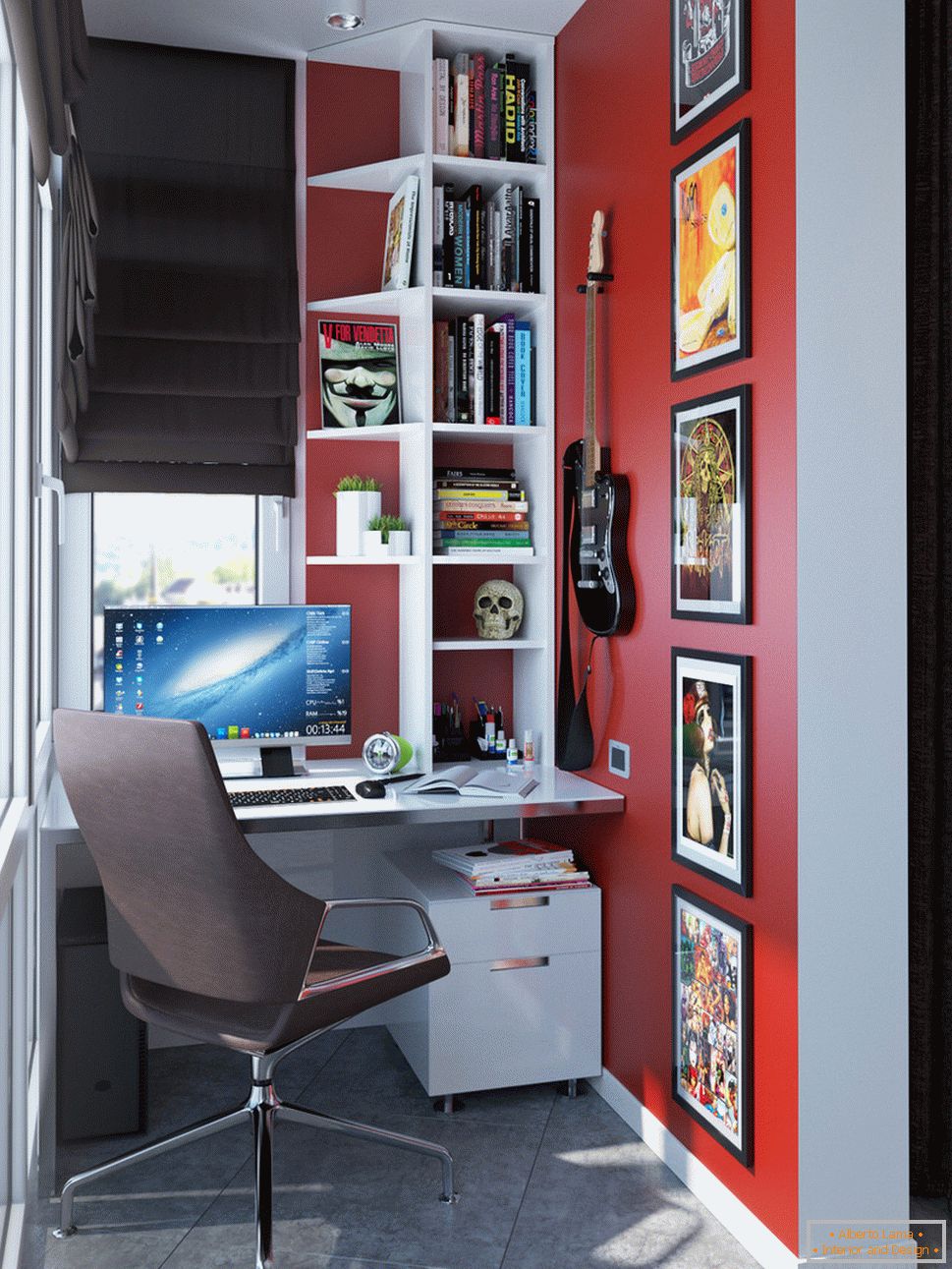
Separate office in a small apartment
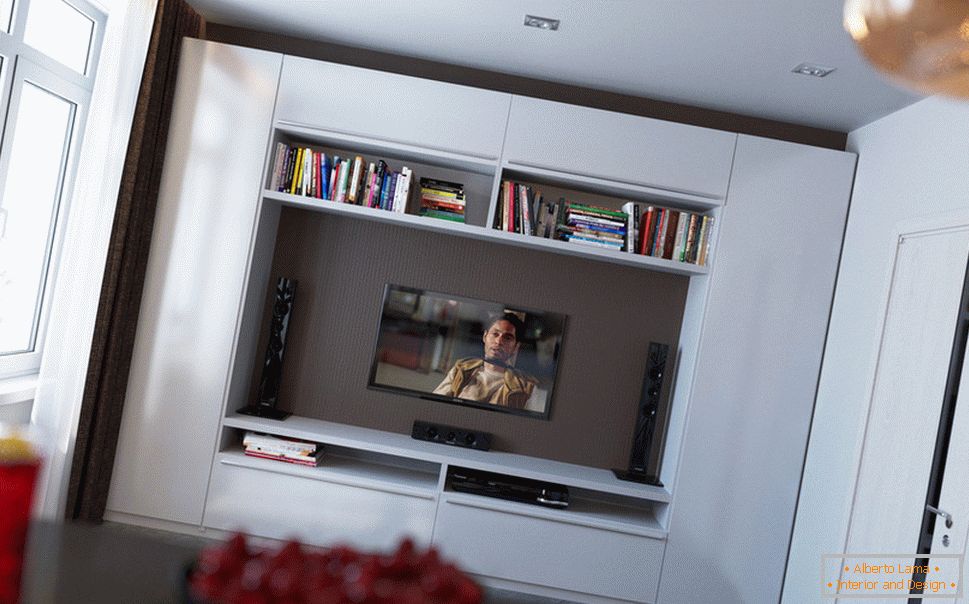
Home Theater

