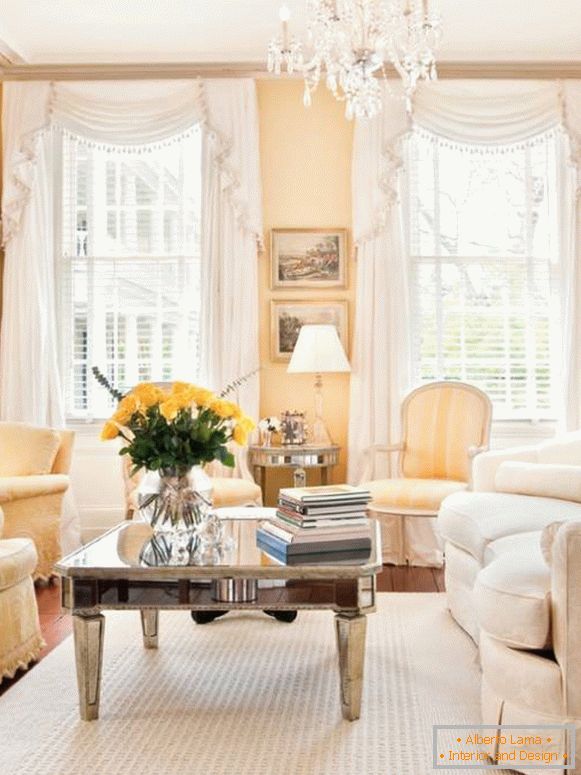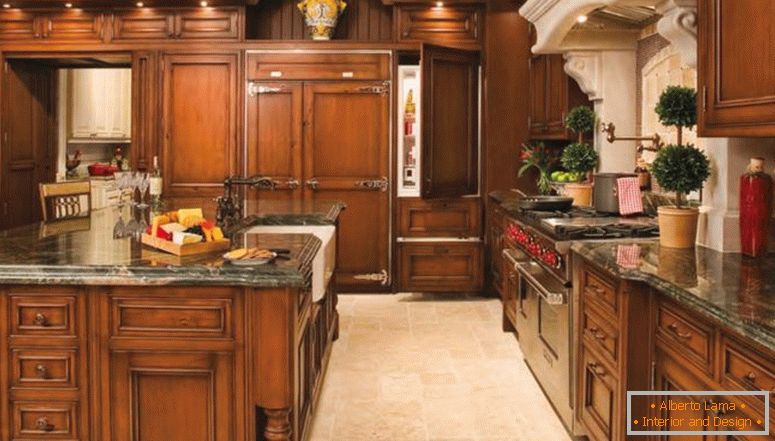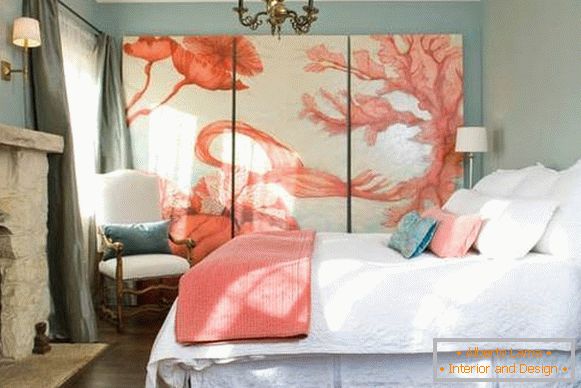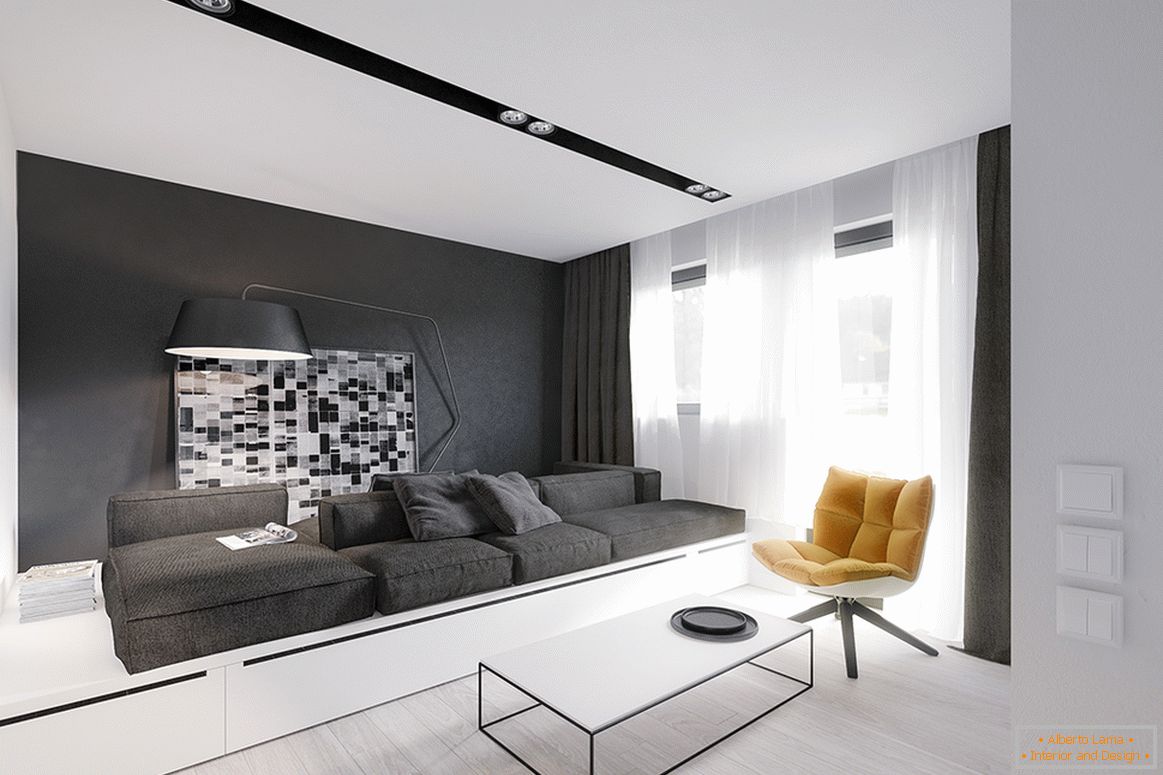
Black and white interior of a small apartment
We present the original black and white interior design of a small apartment.
There is no need to talk about the merits of small rooms, simple and convenient for an artist or a young couple. We set ourselves a completely different task - to find interesting and original ideas and solutions for a small family apartment of three people. Designers have done an amazing job designing a stylish and cozy design of a room of only 50 m2.
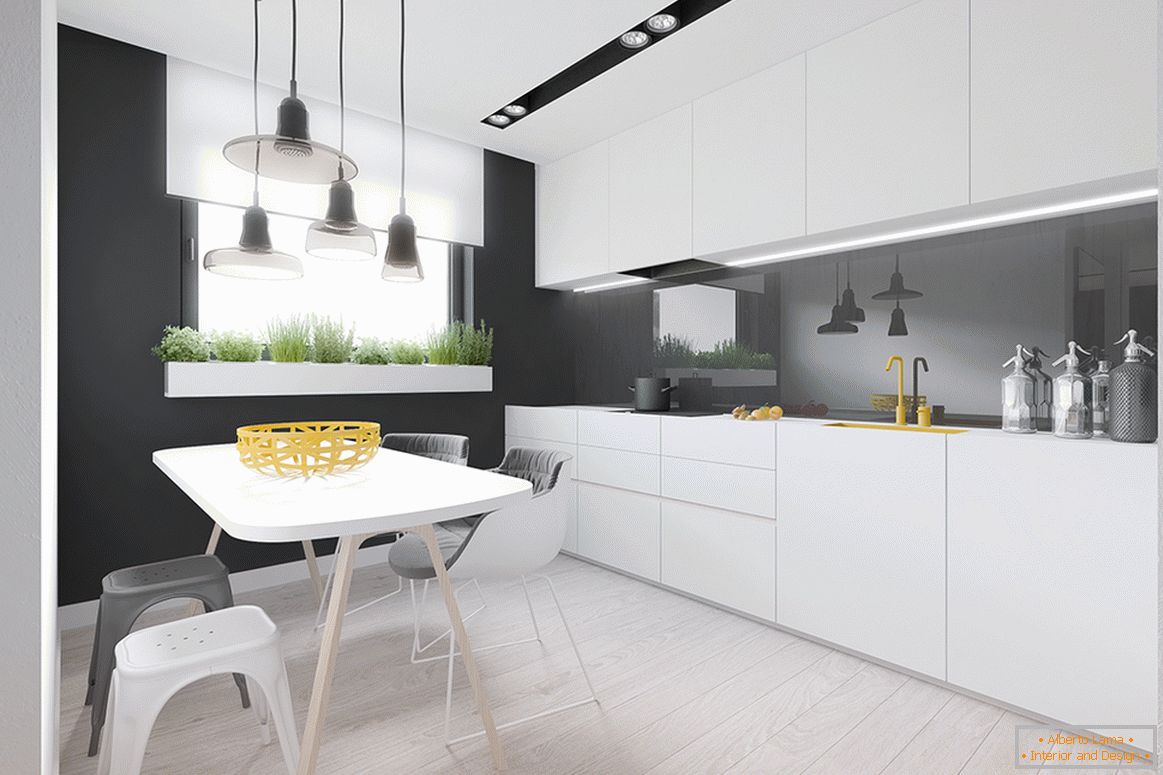
The original interior of the apartment is 50 m2
The family prefers to buy a lot of new things, but this was a problem, because the storage space was not enough. Designers managed to transform the rooms, visually expanding the space and using interesting elements in the interior.
Many pieces of furniture are hidden in the walls of the main residential area. A large sofa in the living room is located on the platform, under which is hidden a pull-out double bed. The living room also includes a small work area built into the wall.
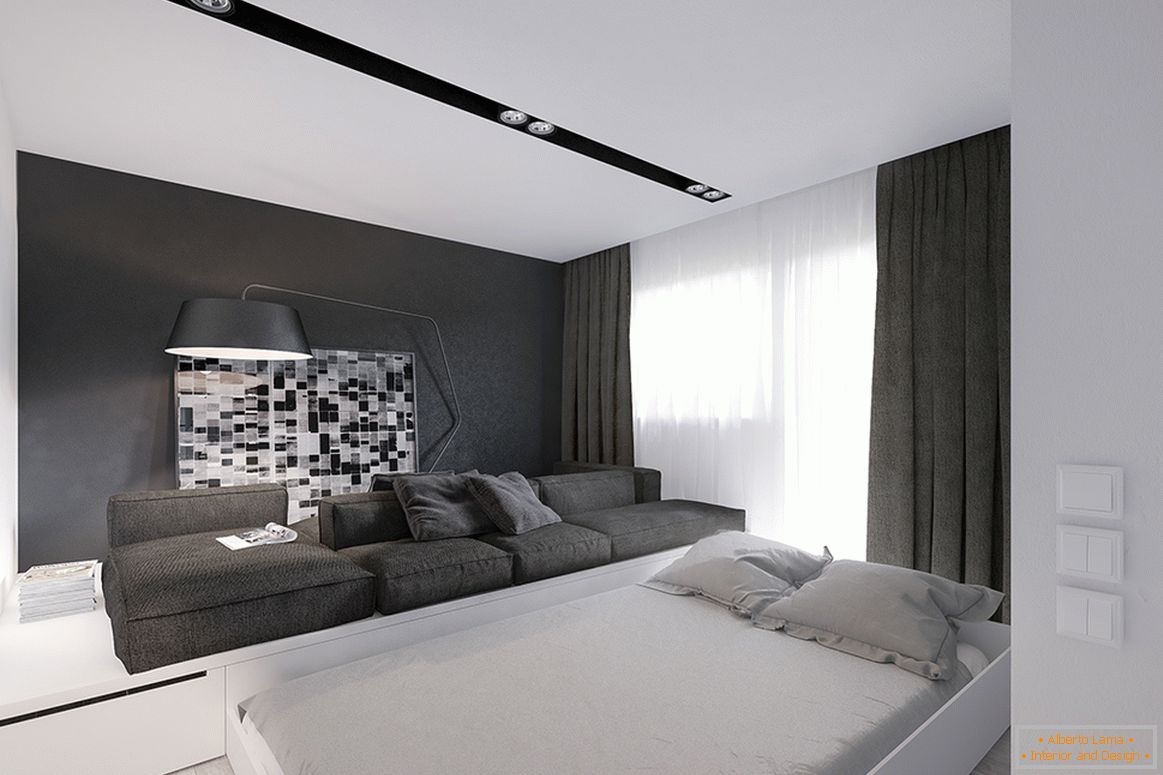
A pull-out bed under the platform in the living room
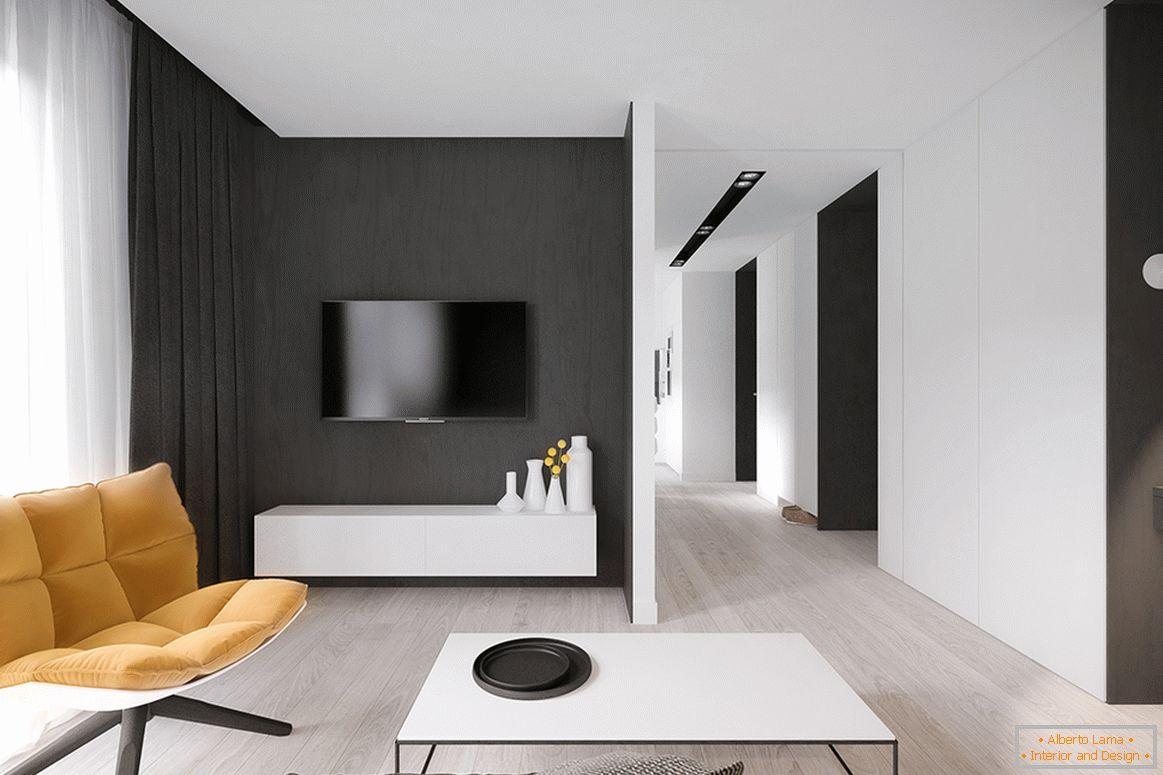
Interior of living room
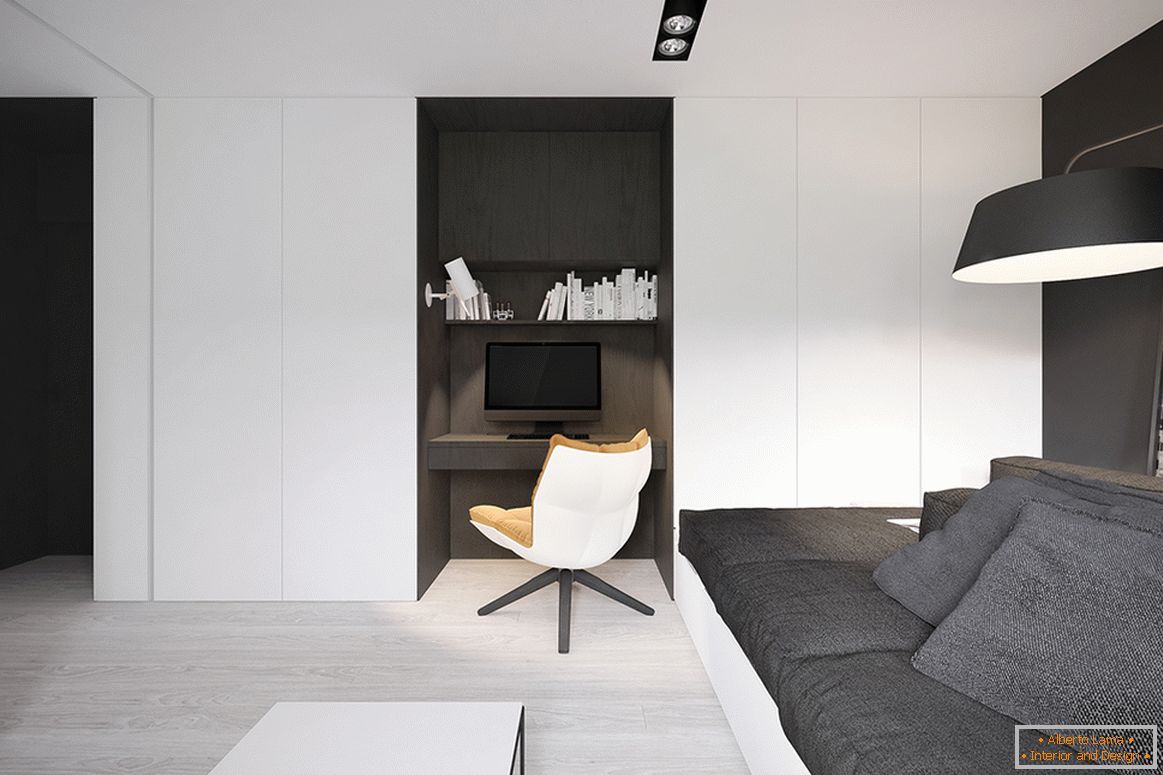
Small working area
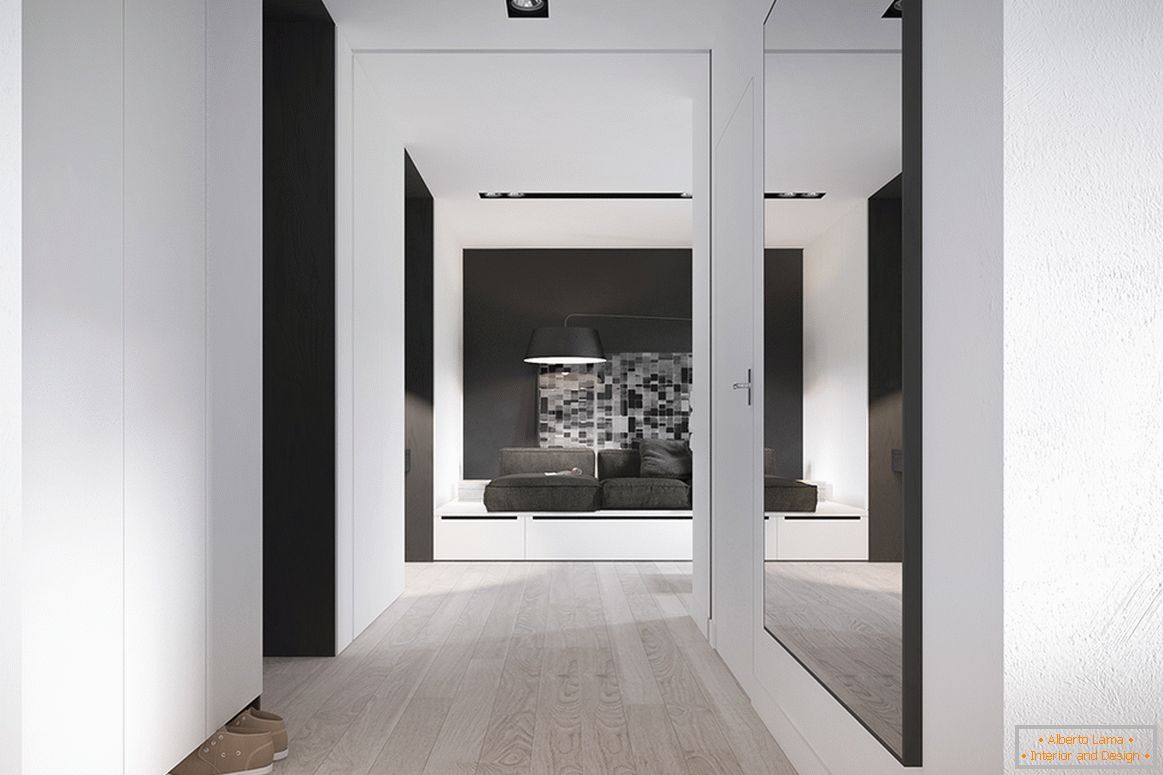
Corridor in a small apartment
In a cozy dining area a lot of space for cooking and eating. Yellow color in the kitchen - bright shell and decorative fruit - perfectly combined with the black and white interior of all rooms. Thanks to the bright elements, the space seems bigger than it really is.
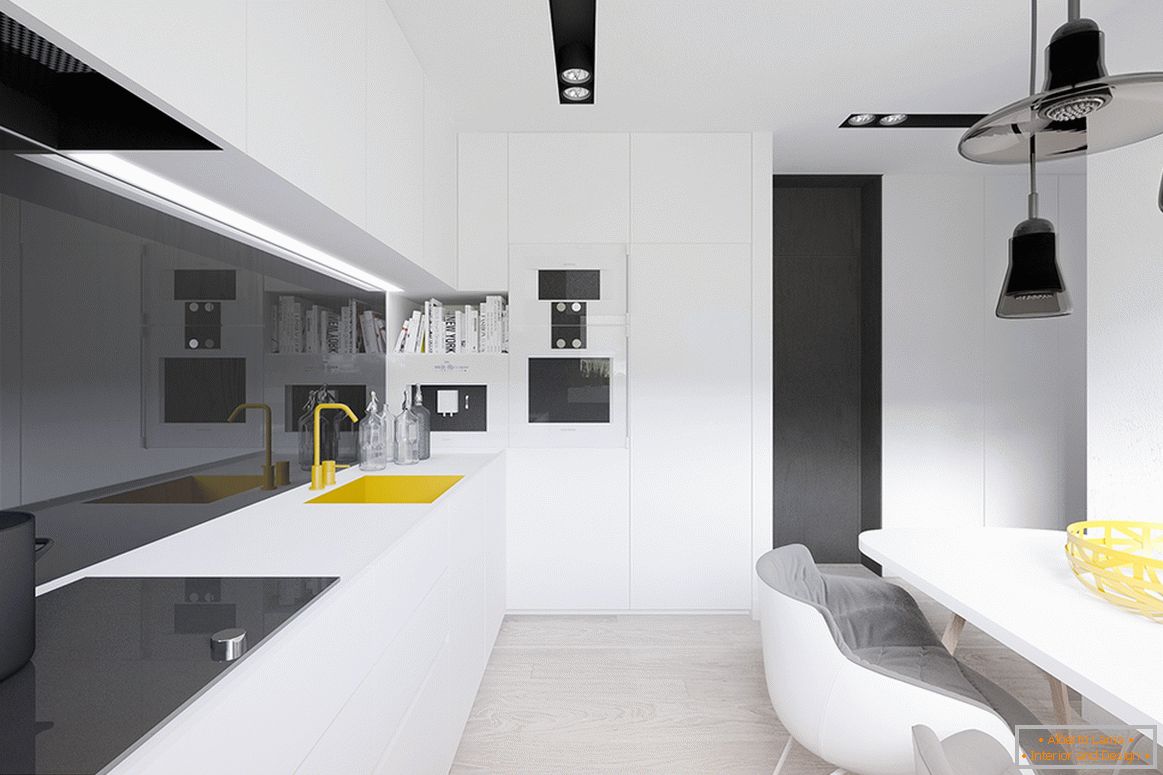
Bright elements in the kitchen
In the room of his teenage daughter there is a sofa that easily moves apart and turns into a comfortable bed, and a writing desk. The main colors - black, white and yellow - are also included in the interior of the room.
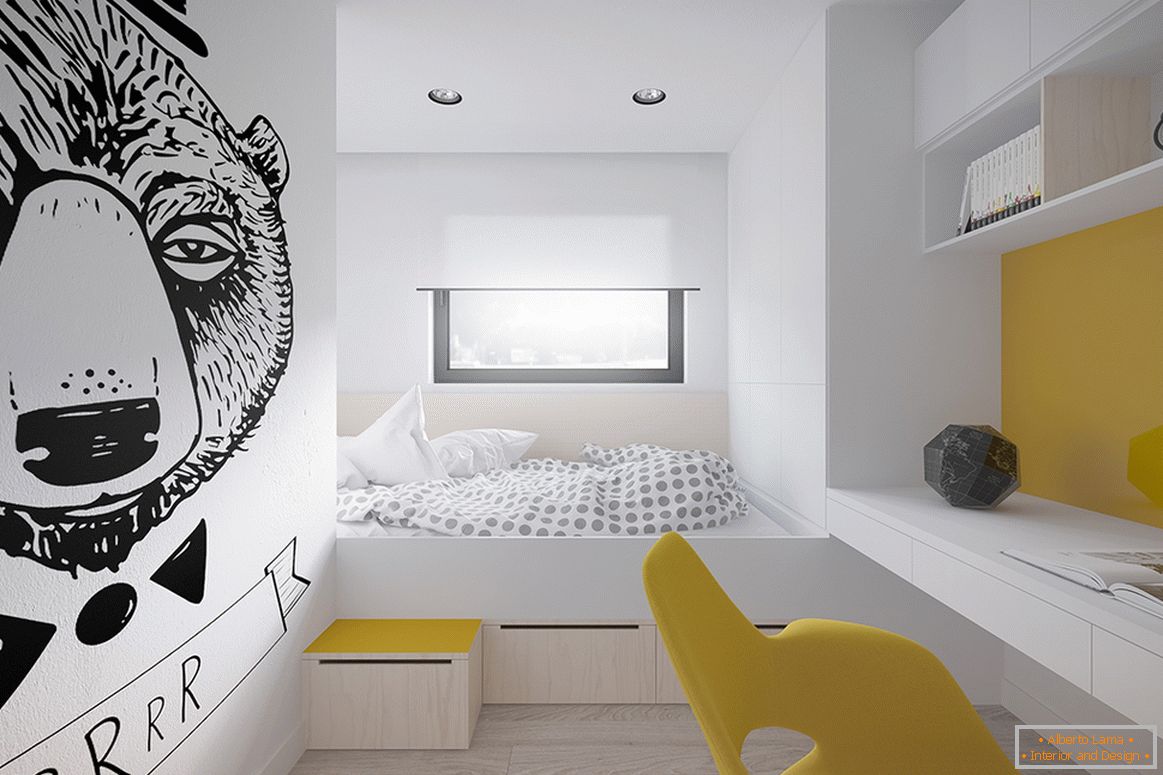
Interior of a room for a teenager
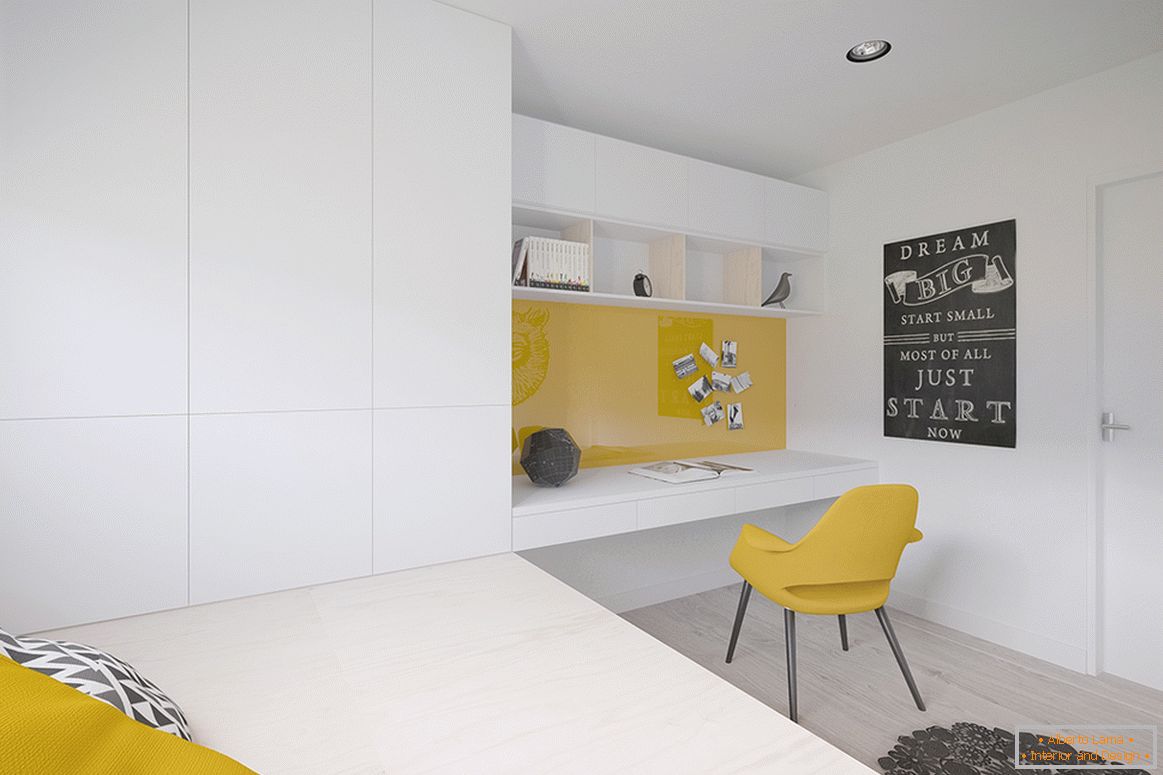
Children's for the teenager
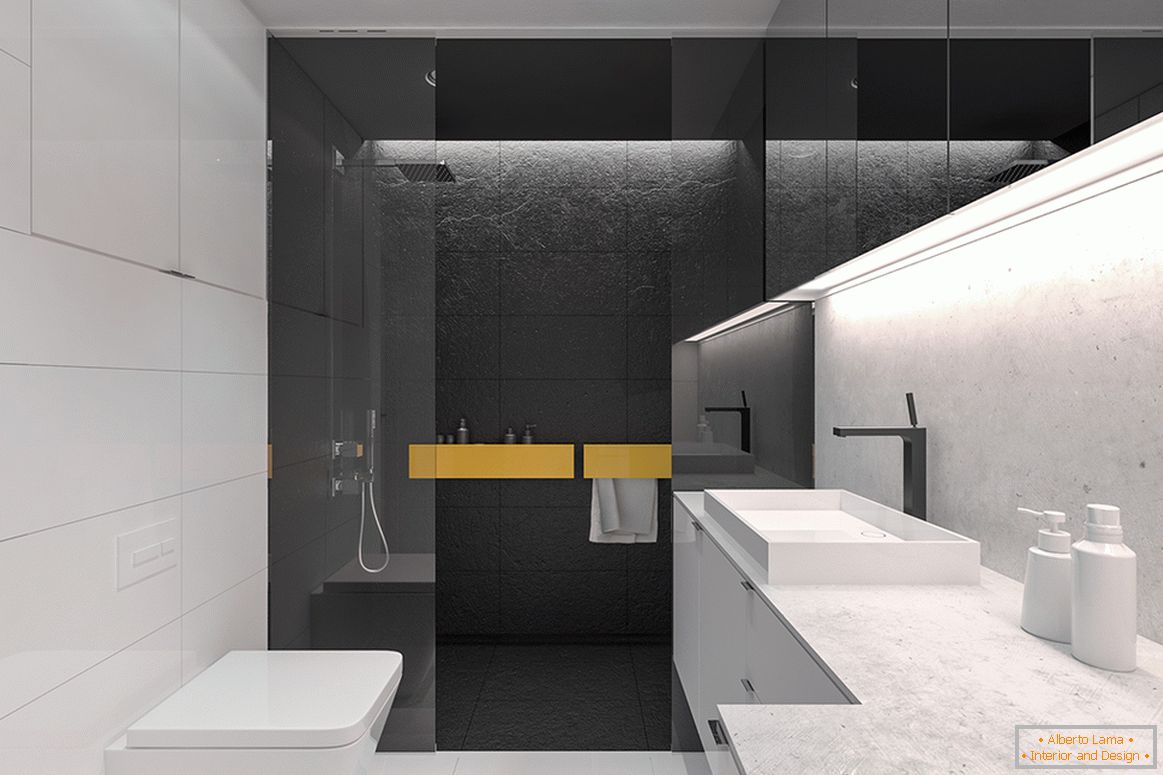
Bathroom
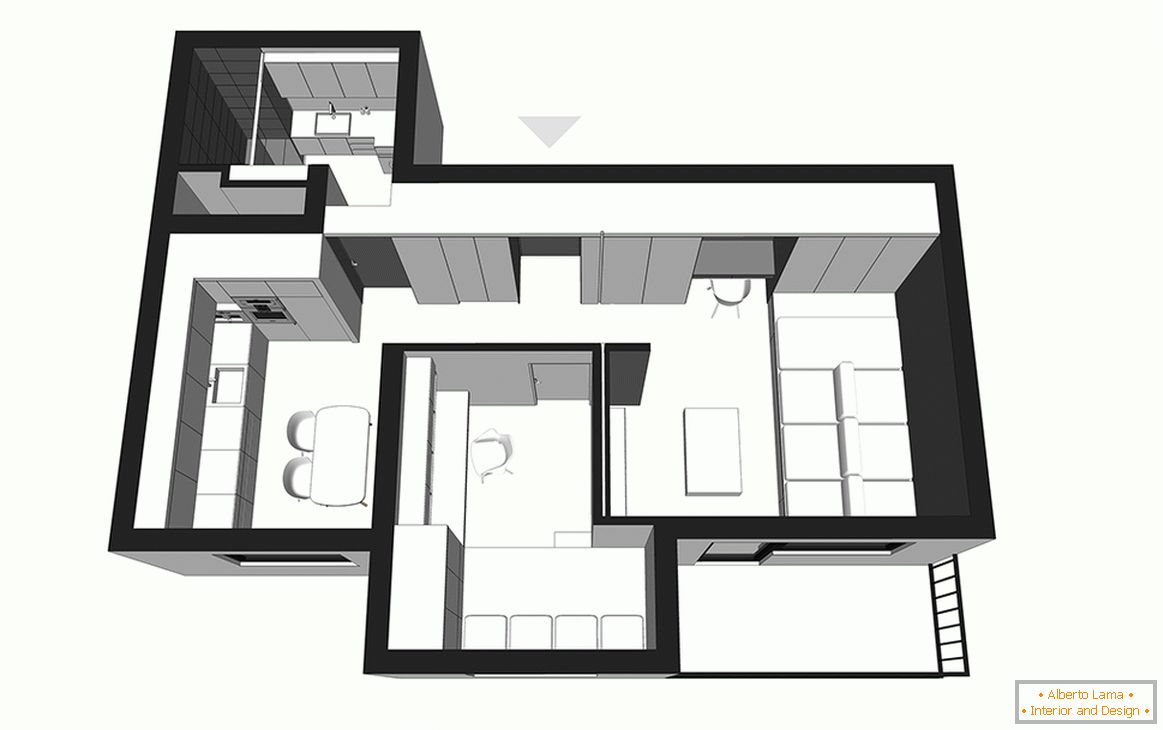
The layout of a small apartment of 50 m2

