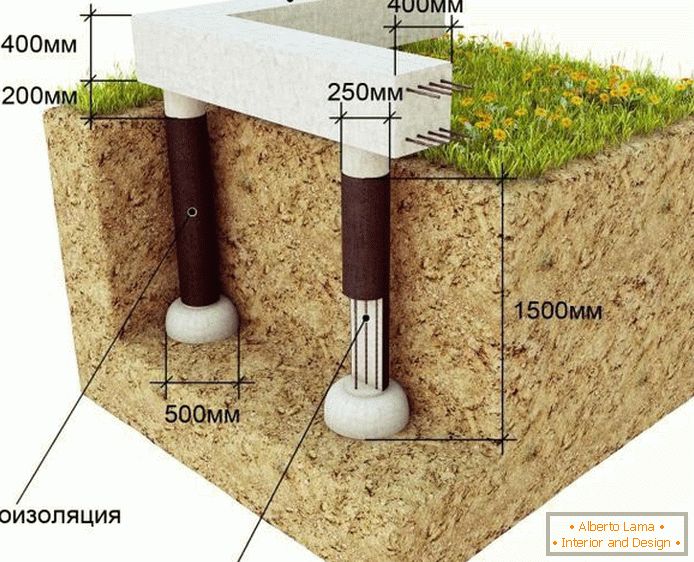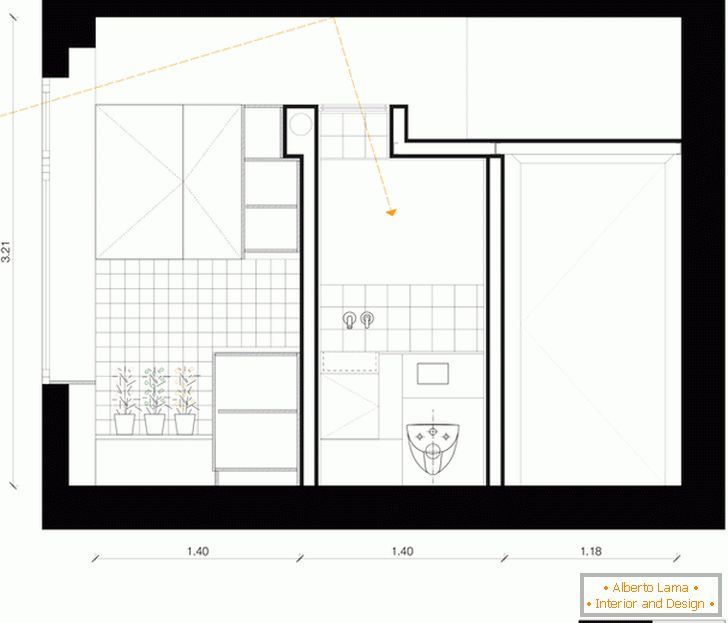When is a column foundation needed? First, if the mass of construction is small. As a rule, these are skeleton-panel or wooden house-building. Secondly, its arrangement is expedient:
- on supersaturated soils;
- on peat, swampy and sandy soils;
- in regions where soil heaving caused by severe freezing can damage or even push out a tape-type foundation.
The essence of the work is to install poles (pillars), one end buried in the ground, and the other protruding outward. Their upper level must necessarily be the same. The connection of the installed supports and the uniform distribution of the load is due to the grillage equipment.
The location for the installation of supports - the angles of the future structure, places with maximum load and areas in which the walls intersect. As a source material for them are used:
- wood;
- concrete;
- brick;
- pipes (metal or asbestos cement);
- Concrete and blocks from it;
- rubble stone.

Stages of work
Now let's see how you can make a columnar foundation with your own hands. An approximate list of works is given below:
- Stage one - marking in accordance with the pre-compiled drawing, checking the sizes of the diagonals, as well as the angles.
- Stage two - digging holes on the axes 300 mm deeper than the length of the support. This small reserve is necessary for the formation of a gravel cushion.
- Stage three - the manufacture and subsequent installation of the formwork. For it fit metal sheets, plywood or wooden boards. If the formwork material absorbs water well, it is thoroughly moistened and then covered with polyethylene. So he will not additionally pull moisture from the foundation.
- Stage four - the reinforcement of the pillars in the longitudinal direction. It implies the installation of rods. They are removed just above the top of the support, in order to subsequently carry out the bundle with a grill.
- Stage five is the preparation of the concrete mix and its pouring. The preferred brand is M400. Pouring occurs in layers of 250-350 mm. Compulsory compaction is required. Formwork can be disassembled not earlier than a week after pouring.
- Stage 6 - covering the ends of the supports with mastic to ensure good waterproofing properties of these elements. As an alternative, a ruberoid can be used.
- At the final - the seventh - stage equip grillage. The bundles of all the pillars are combined into a foundation so that the load is distributed evenly. For a bundle, reinforced concrete beams are used.
The reference scheme proposed is not. Small deviations from the above order of work are possible because of the particular features of a site where the foundation is being built. Learn more about the columnar foundation you can also visit http://postroim-dom-sami.ru/.



