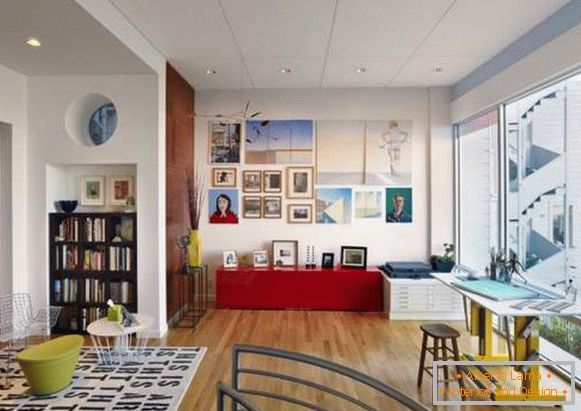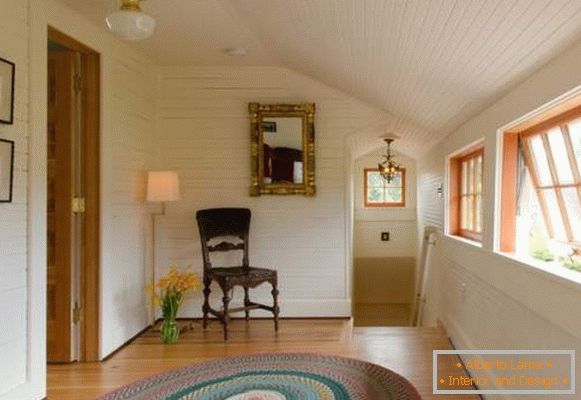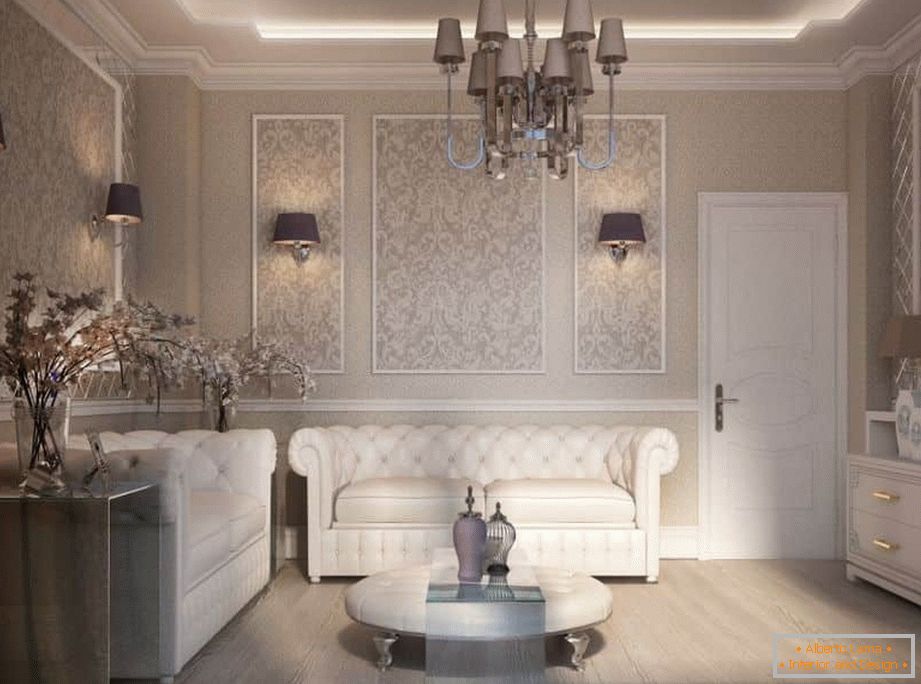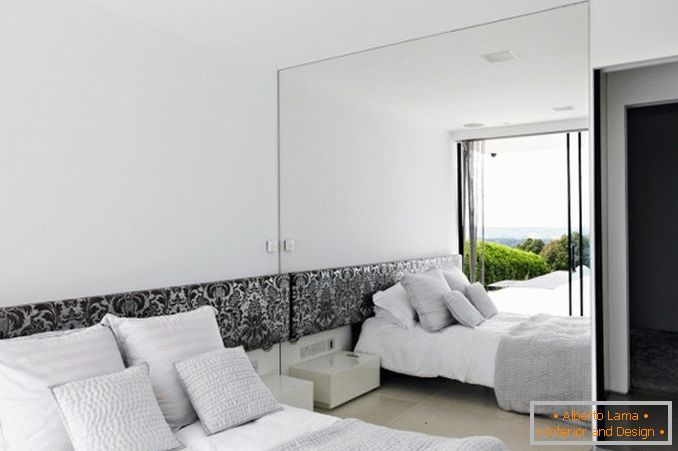For many people, a beautiful staircase leading from one floor of the house to another is a kind of work of art and a dream of all life. Are you planning to build a two-story house? Or decided to build a second floor in a private house where you already live? Congratulations on your choice - the construction of the second floor is economically more profitable than the expansion of the first floor. First, so you leave more space on the site, where you can equip the garden with a rest area. And secondly, you reduce the cost of the foundation, which is one of the most expensive stages of construction.
Further in this article you will receive useful ideas and options for arranging the second floor in a private house, including 10 schemes for planning rooms in two-story houses and 20+ photos of design corridors and grounds on the 2nd floor.
Superstructure of the second floor in a private house: what you need to know
If you are going to build a private house from scratch, you can skip this section of our article and immediately go on to review the types of layout and design of the second floors. Here we will consider what is needed to build a second floor in a private house.
Radical way to add the 2nd floor to a single-storey house is to demolish the roof, then build a second floor and install a new one. To it resort, when the form of the second level will not coincide with the first. If the boundaries of the new floor completely coincide with the old one, you can carefully remove the existing roof, and after the superstructure put it back on the house. Finally, the second floor can be simply added to a private house with a flat roof.
For inspiration, we invite you to take a look at these photos of private houses before and after the superstructure of the second floor.
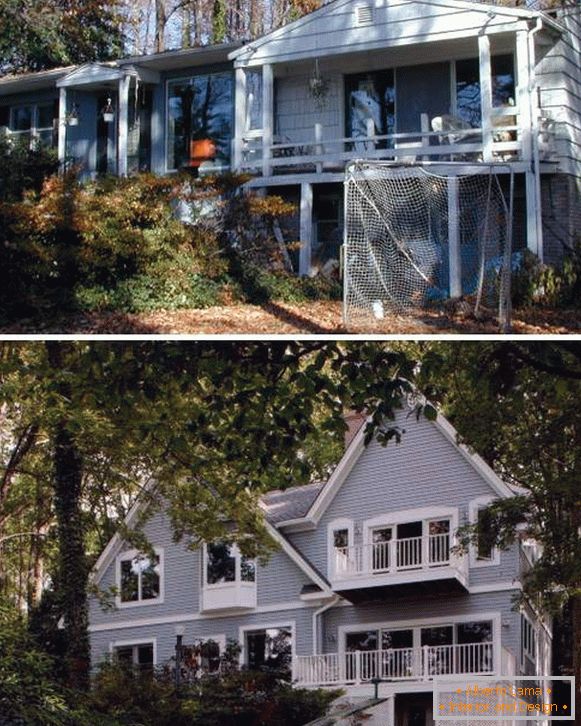
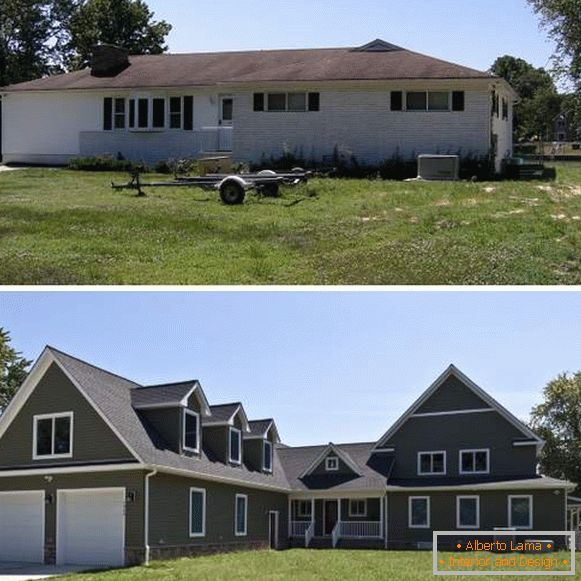
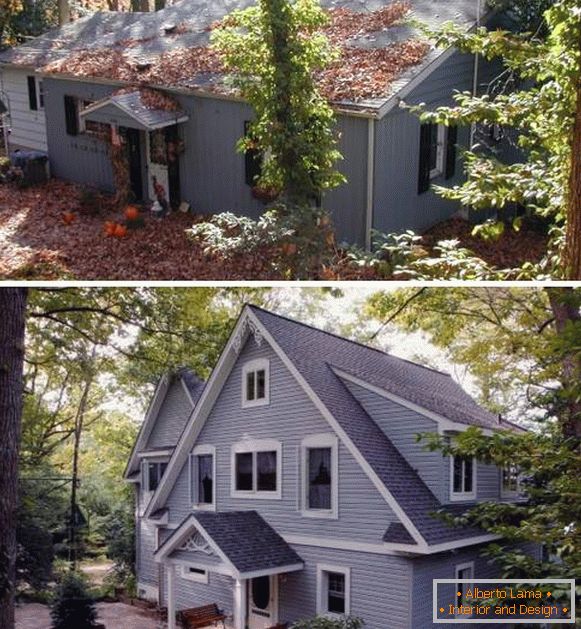
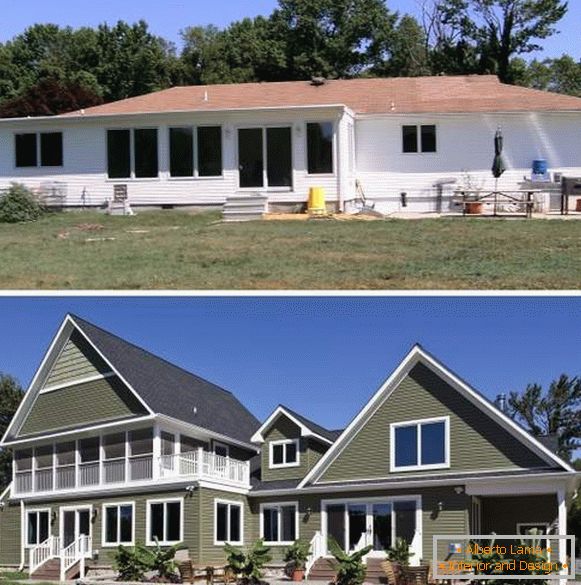
Also read: Ideas for a beautiful facade of a house with 40 photos
It is worth noting that the construction of the 2 nd floor is not a simple matter. You will need to find a contractor who has experience in such works, as well as obtain a building permit.
As a rule, experienced contractors cooperate with other professionals: engineers, architects and designers, which can significantly simplify the task. Engineer services are required to calculate the weight of the structure and confirm that the existing house will withstand its addition. The designer must develop a second floor project and adjust it to the first floor so that they fit well. The architect will help you with choosing the location for the stairs and the arrangement of the windows so that you can enjoy the best views.
An important point to consider when building a second floor in a private home: you will need to remodel all the installed engineering systems: electricity, heat and water, as well as ventilation. Are you still determined to fulfill your dream? Then see how you can make and beautifully design the second floor in a private house!
Layout of rooms on the second floor of a private house (projects and schemes)
Of course, the layout of rooms and general layout of the second floor in a private house depends, first of all, on its size. For example, when the attic floor is built up, on the second floor there can be only one room - a lounge (recreation area, gym or game room with a pool table), or a bedroom combined with a bathroom and a dressing room. An example of this type of second floor is presented to you on the following projects with schemes.
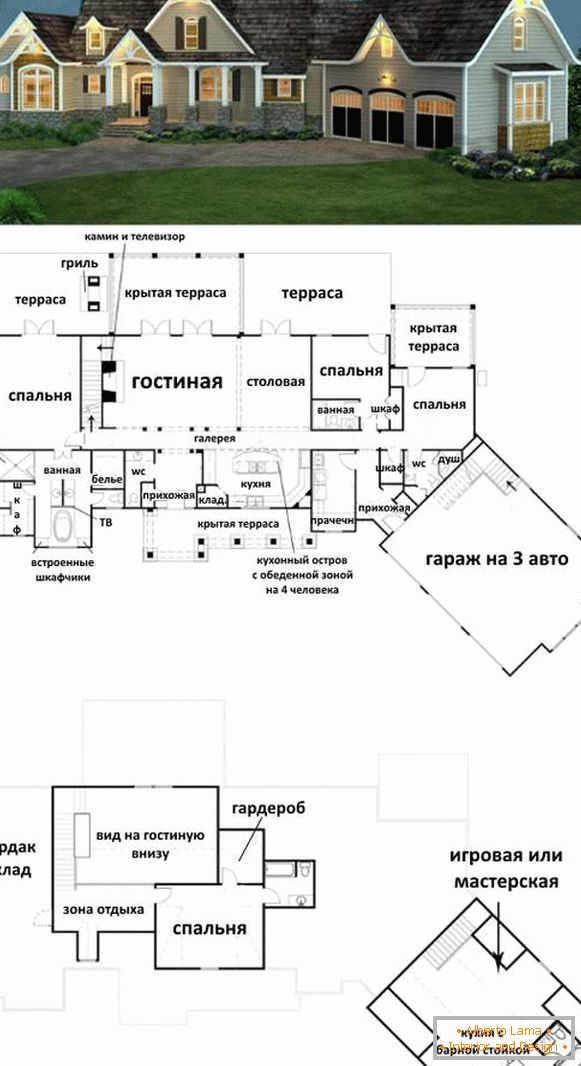
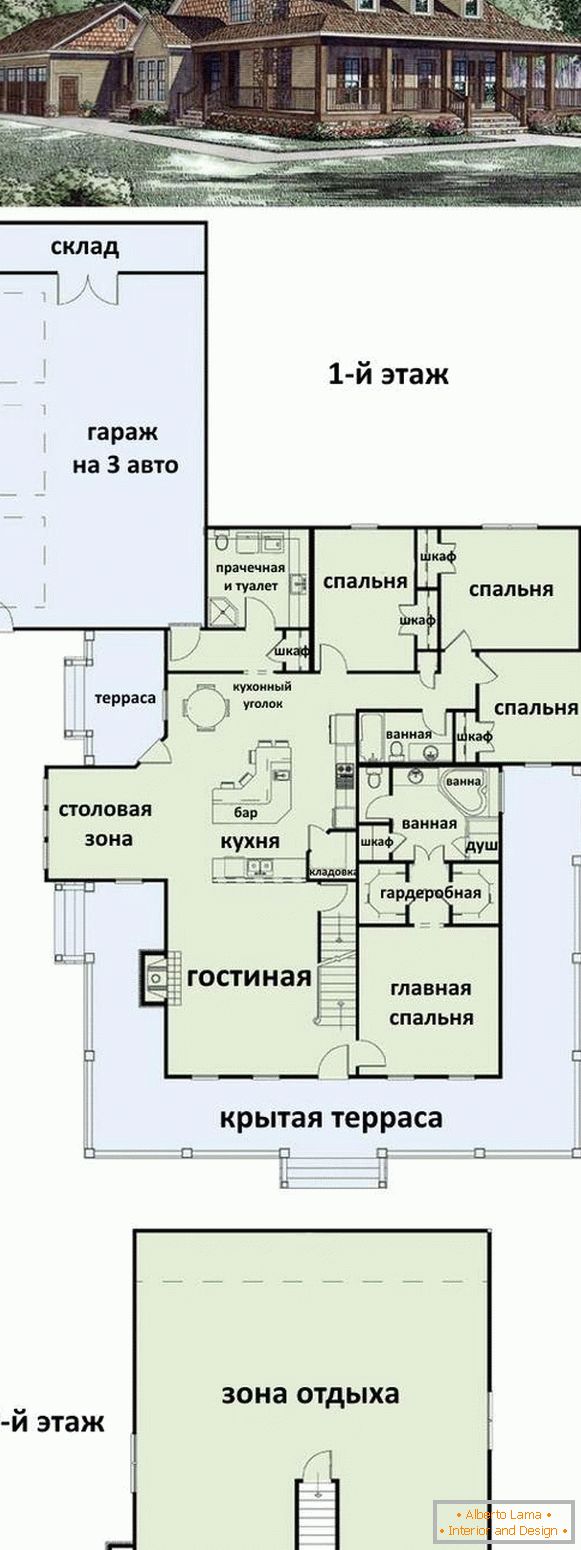
If the area of the second floor is not inferior to the first, then the rooms can be much larger. Accordingly, the interior layout will be more difficult, and its design will be a corridor or a platform with doors leading from different rooms to it.
Usually second floor projects in private houses of small size include master, children's and guest bedrooms with bathrooms and wardrobes offered to them. Here are 4 schemes of such two-story houses.
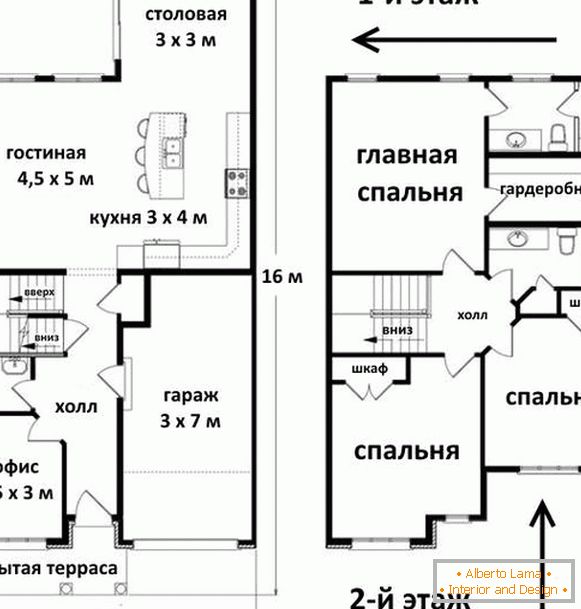
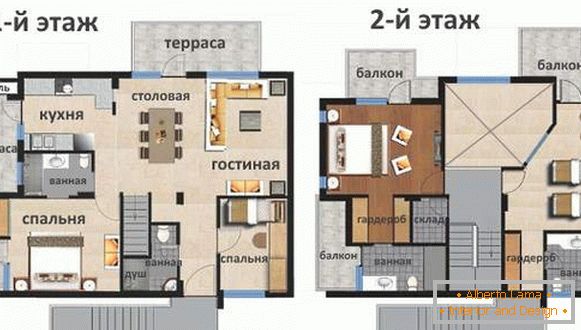
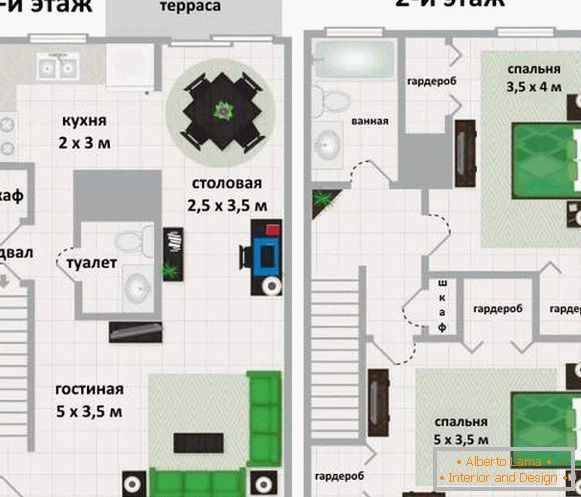
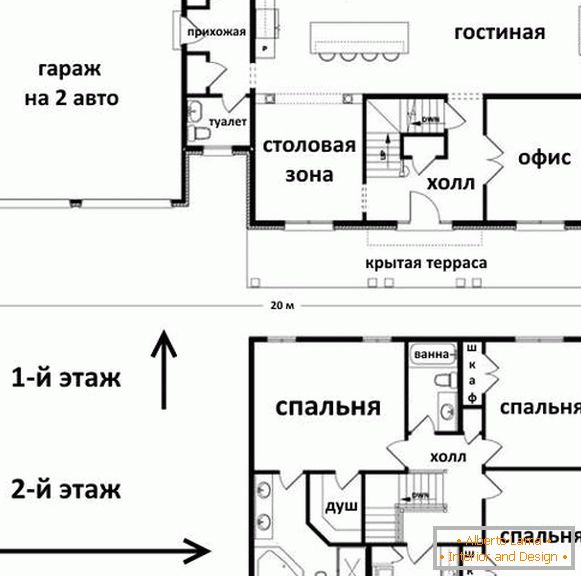
Also read: Design of a private house courtyard - 34 ideas for a beautiful exterior
In large private and country houses, second floors apart from bedrooms with bathrooms can have play areas and lounge zones, where comfortable chairs, bookcases and other furniture for relaxation and comfortable pastime.
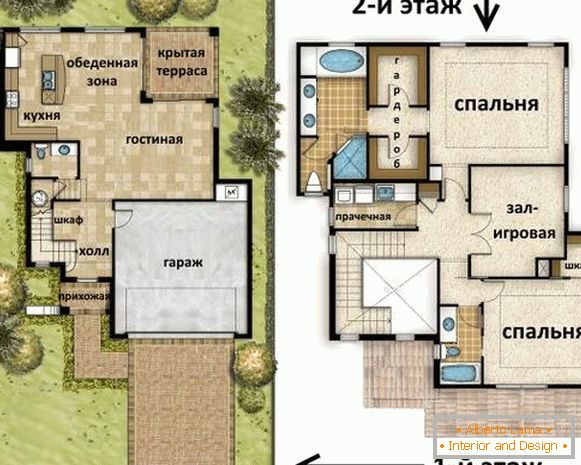
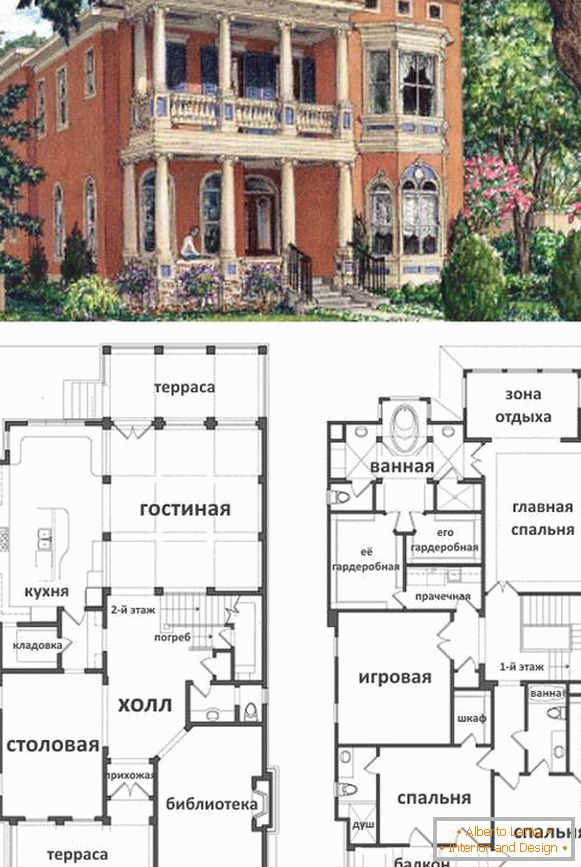
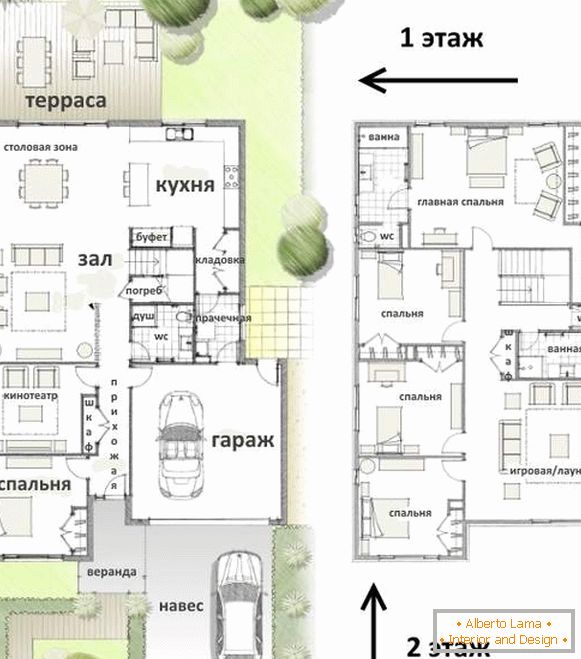
Finally, someone can more like the layout of the second floor of a private house with a large combined kitchen-living room. Indeed: from the second floor the view is better! Why not enjoy it at the evening reception of guests or in the morning at breakfast?
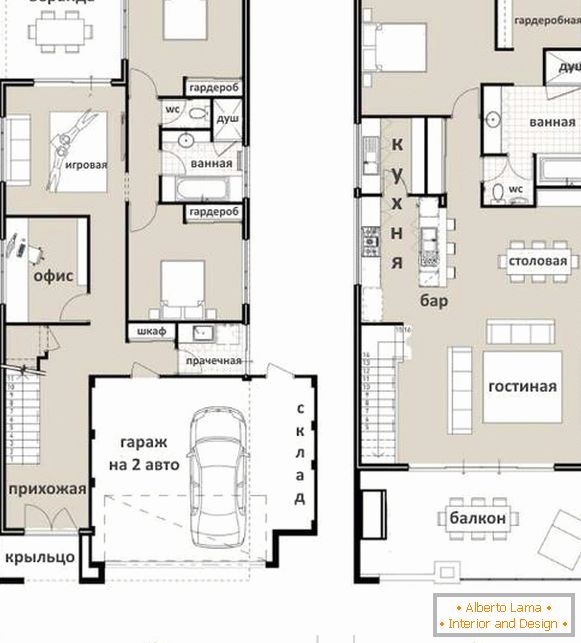
Finishing and design of the second floor in a private house (20 photos)
Now it's time to look at visual examples of what a second-floor design can be in a private house. Consider three main options: an attic, a corridor design on the second floor and a design of the 2nd floor with a recreation area. Keep the best photos for yourselves!
1. Design of the attic floor (4 options with photos)
In small private houses, the attic floor is usually one common room. The absence of unnecessary partitions and doors allows you to preserve the original architecture of the attic and enjoy its ceiling with beautiful beams. On the following photos you are presented with 4 options how you can draw an attic floor in a private house:
- Place a bedroom there;
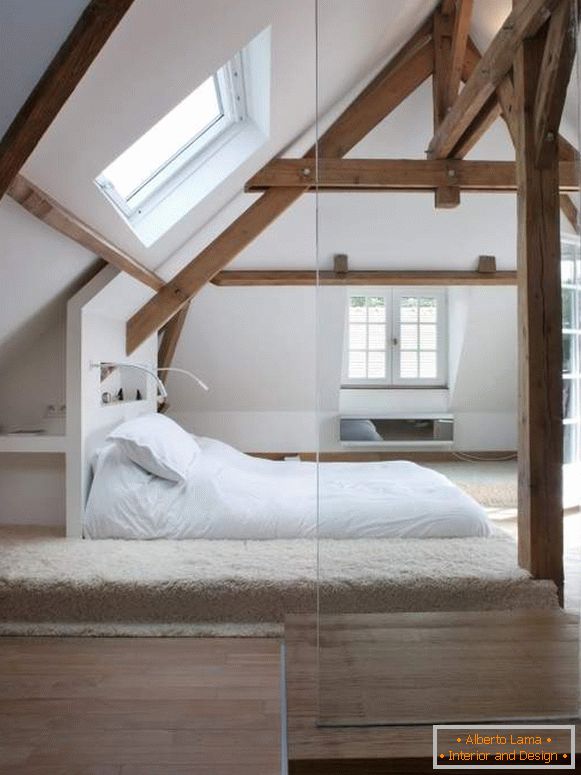
- Arrange a rest area with bookshelves and TV;
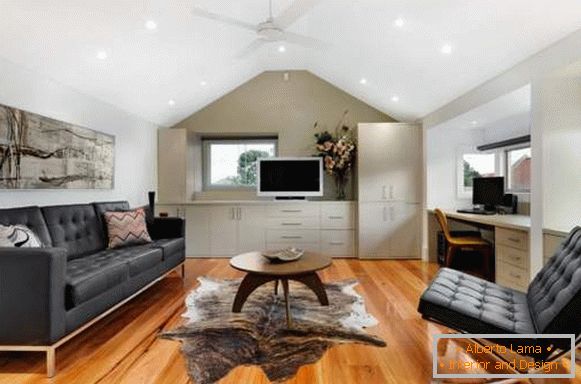
- Take the attic to the living room, combined with the kitchen and the bar (not to carry drinks and dishes from the bottom up);
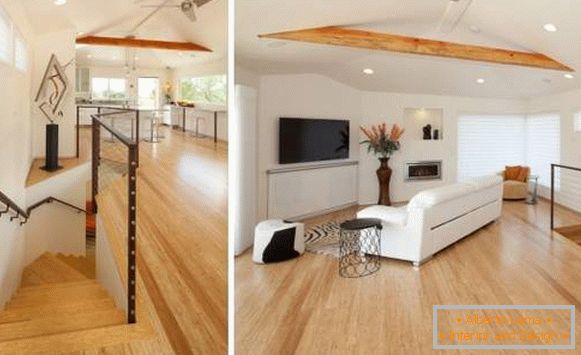
- Create a complex room with everything you need for rest and reception.
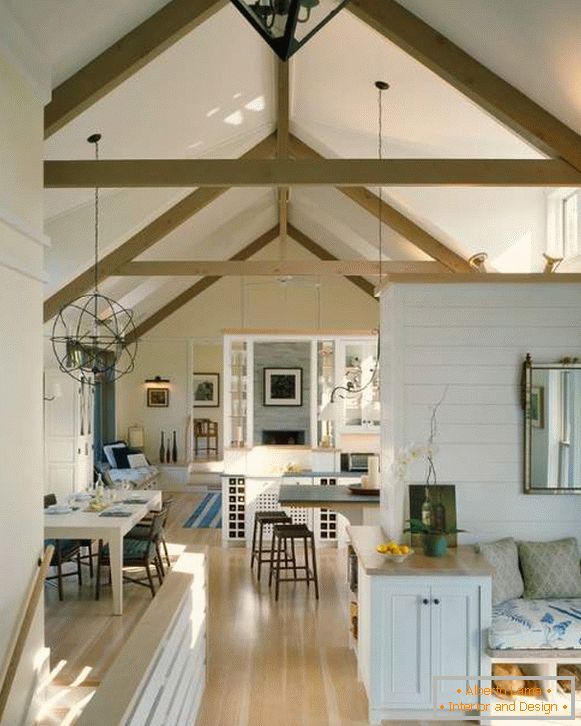
Also read: How can your mansard be framed (photo of interiors)
2. Finishing and design of the corridor on the second floor of a private house
Even if your second floor project in a private house is a simple corridor with doors to different rooms, it can still please you with its unusual design. To do this, you can use:
- A saturated color of wallpaper, paint or wall panels;
- Bold flooring with patterns or in bright colors;
- Numerous paintings and photographs on the walls;
- Spectacular ceiling lights and sconces;
- Beautiful stair railing
etc.
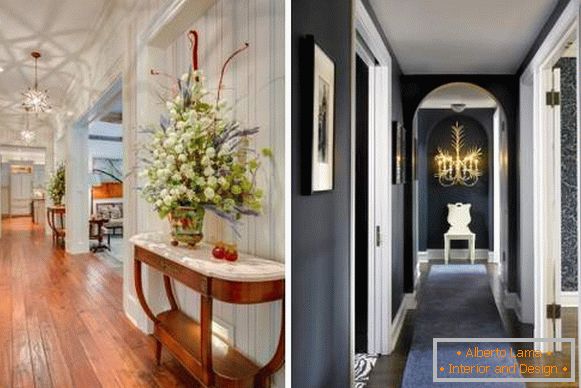
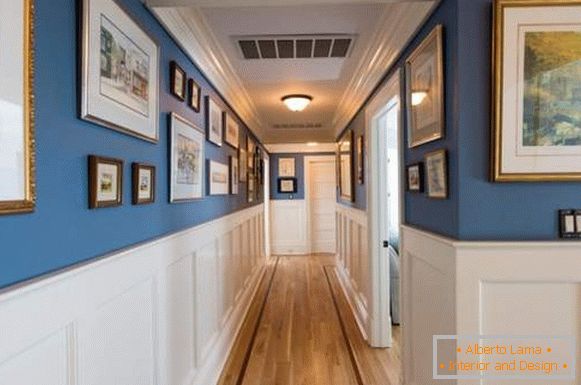
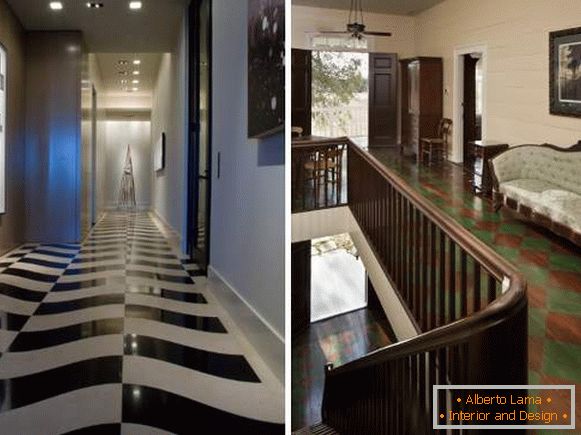
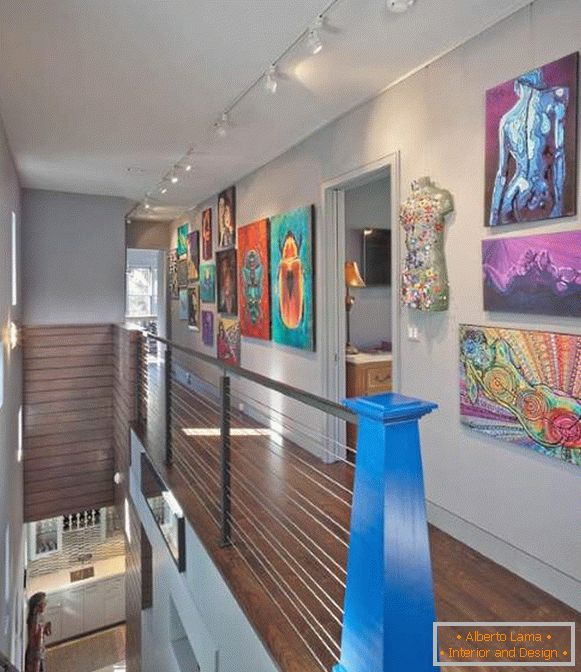
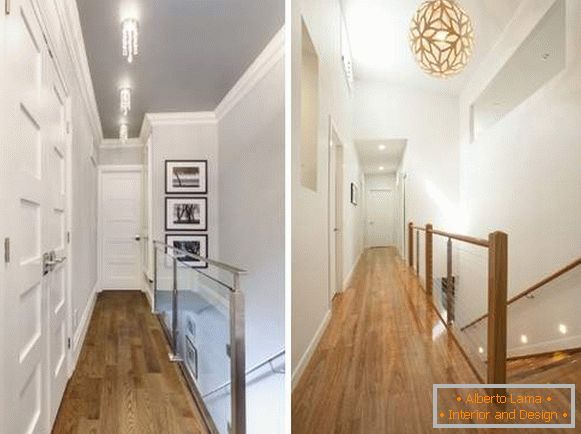
Also read: 28 ideas for a narrow corridor design with a photo
When the width of the corridor allows, you can also equip it with narrow built-in lockers, console tables, niches and reading corners.
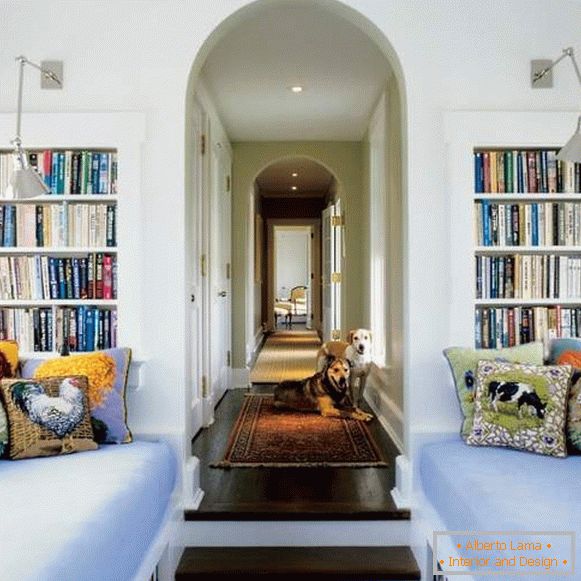
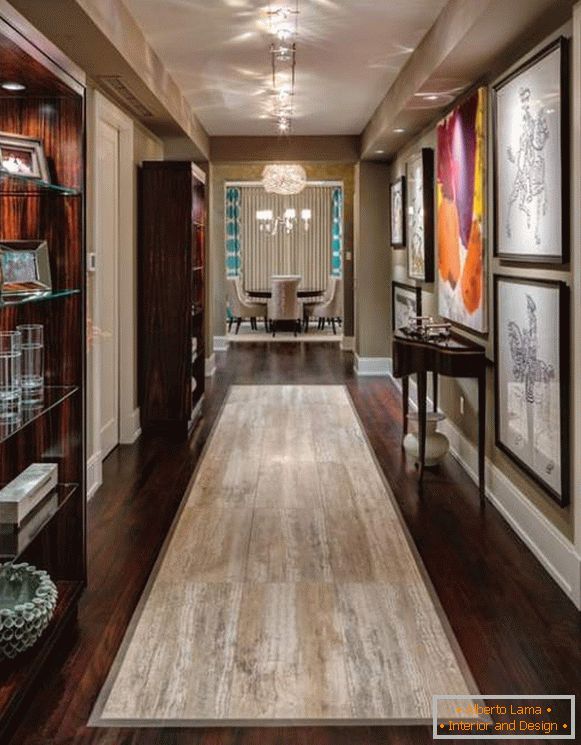
The next photo shows an interesting design of the second floor in a private house. At the top of the stairs is a corner for reading at the window. Corridor to the right leads to the dressing room, and the corridor to the left leads to the nursery and bathroom (2 closed doors), then ends with a common rest area for the whole family.
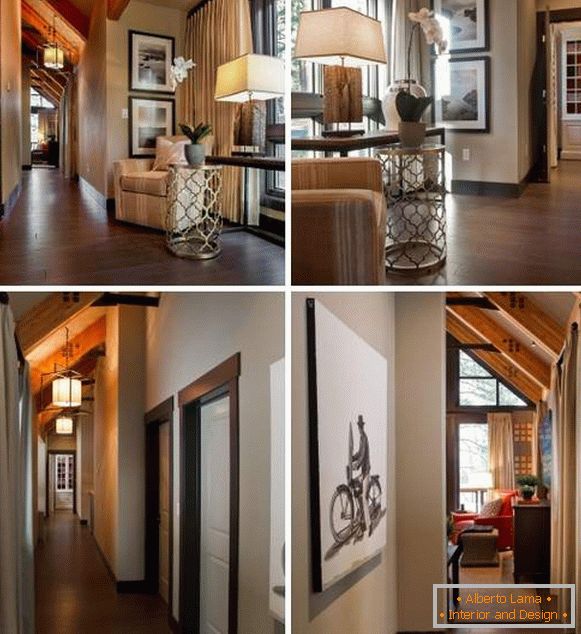
3. Design of the area above the stairs to the second floor
The area around the stairs to the second floor can be quite difficult to design. When the area of the private house allows, there leave an open space with a "balcony", enclosed by a ladder railing.
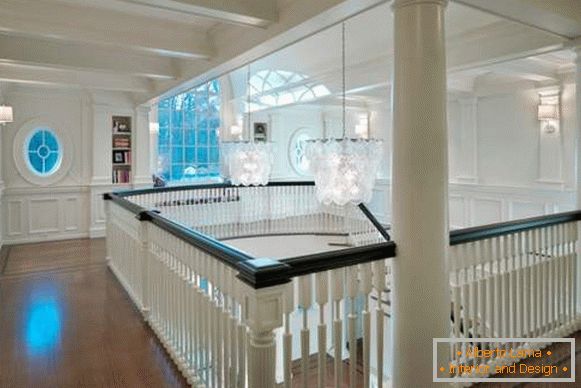
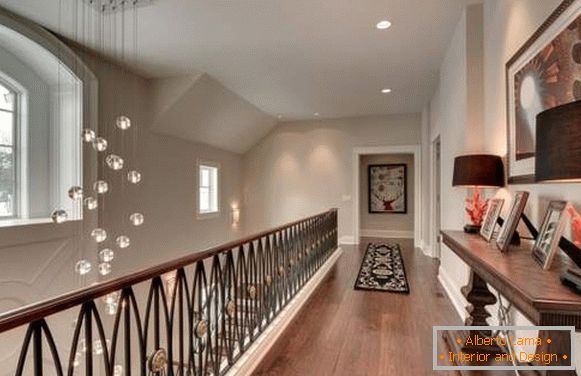
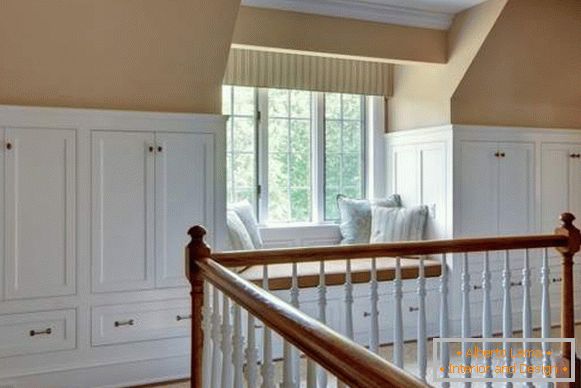
Also read: Beautiful stairs to the 2nd floor in a private house
But it is much more interesting to arrange there a full-fledged recreation area with a built-in library, a bench or reading chairs, a soft corner with a TV and small tables
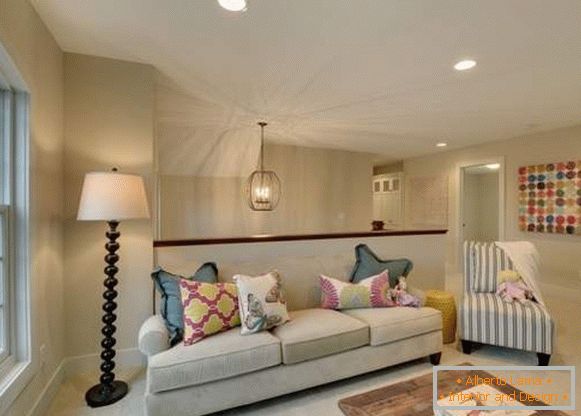
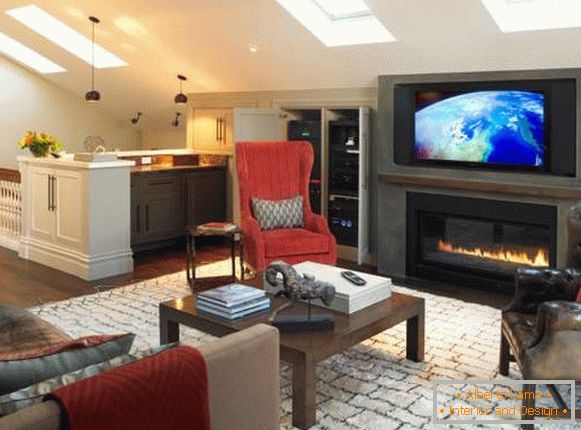
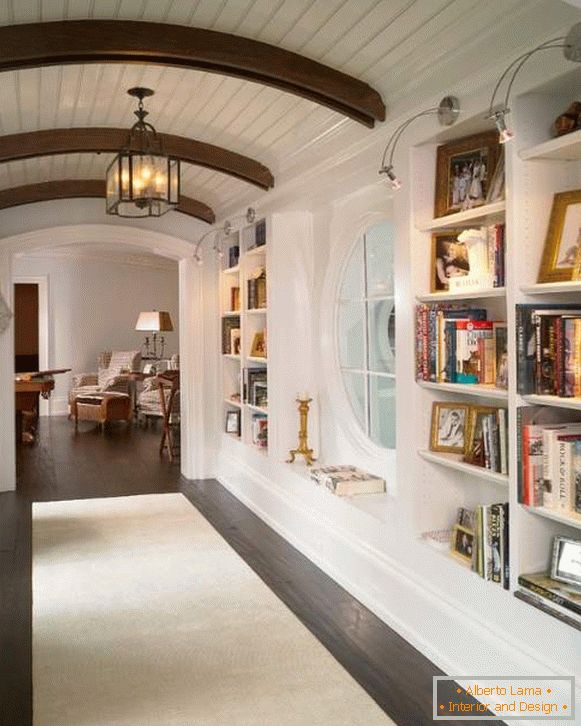
Among other options - to take the second floor in a private house to the workshop or leave the place empty for walking and enjoying free space.
