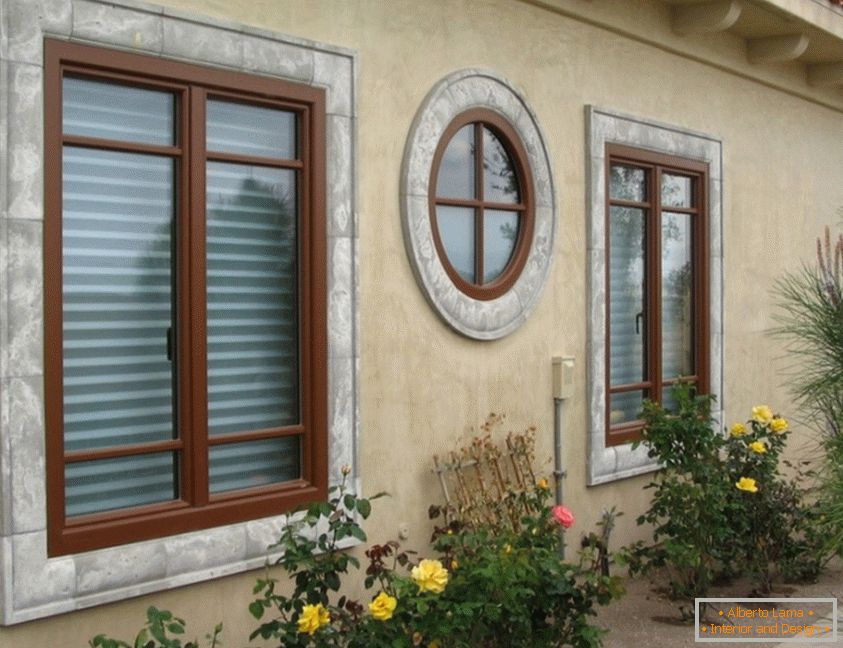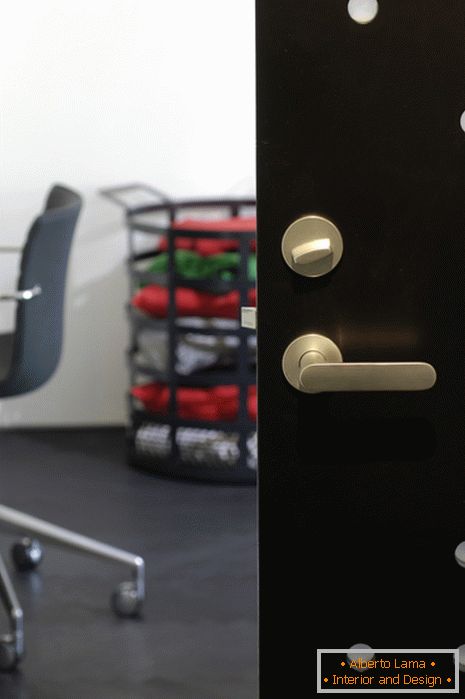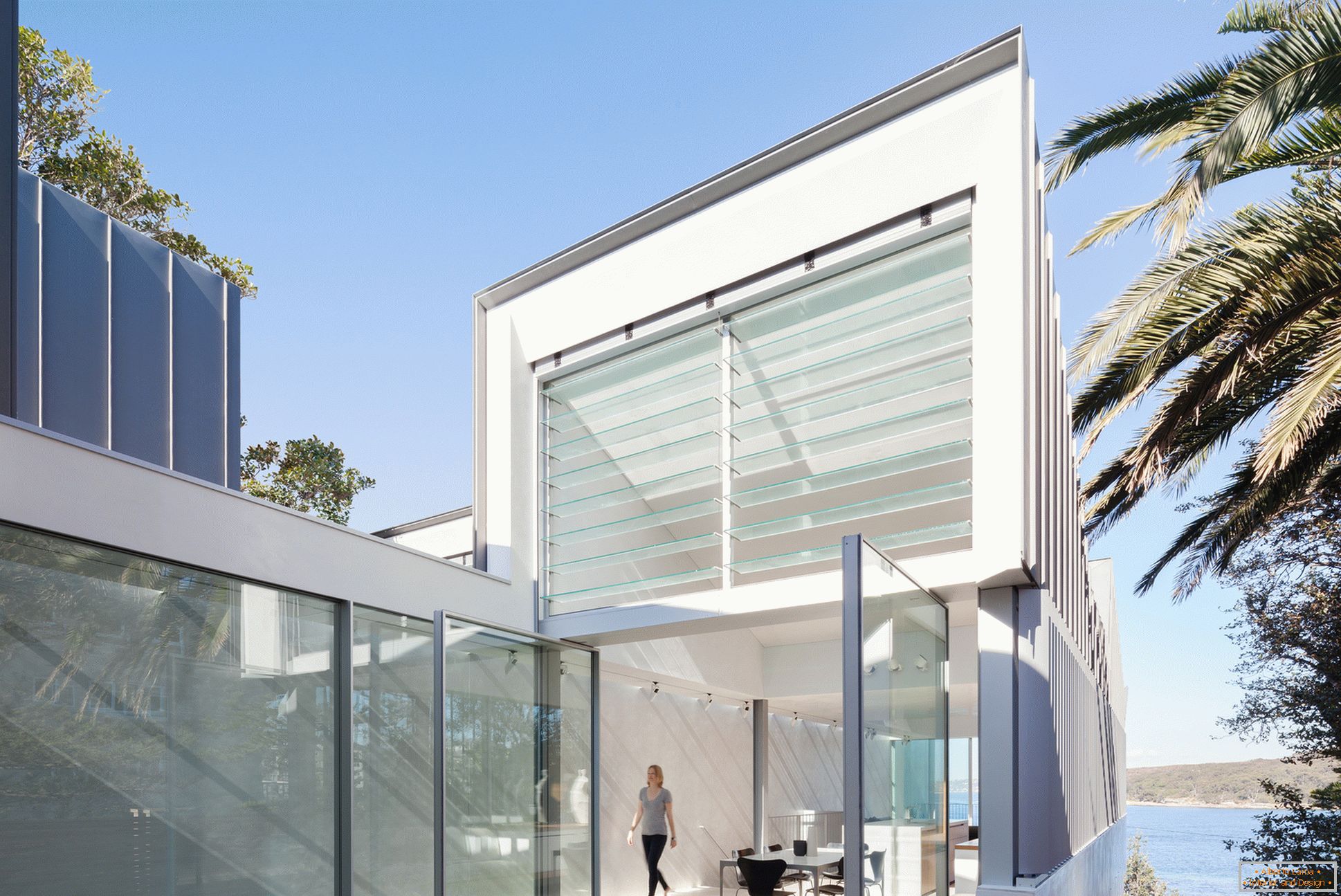
The project of a narrow two-story house was designed and implemented by the Australian architects
Hearing the expression "project of a narrow two-story house", many of us will decide that it is about the next work of some Japanese architect. Although such buildings appear today everywhere, most of them are concentrated in cities, which are characterized by very dense buildings, like Tokyo or Hanoi. However, such metropolises as London or New York, too, do not stand aside.
So, even if we take into account only the geographical aspect, it becomes obvious that the project, which we are going to tell you, is rather unusual. After all, we are talking about a very narrow two-story house located in the city of Fairlayte, north of Sydney. Its design was developed by specialists of the local firm Marston Architects.
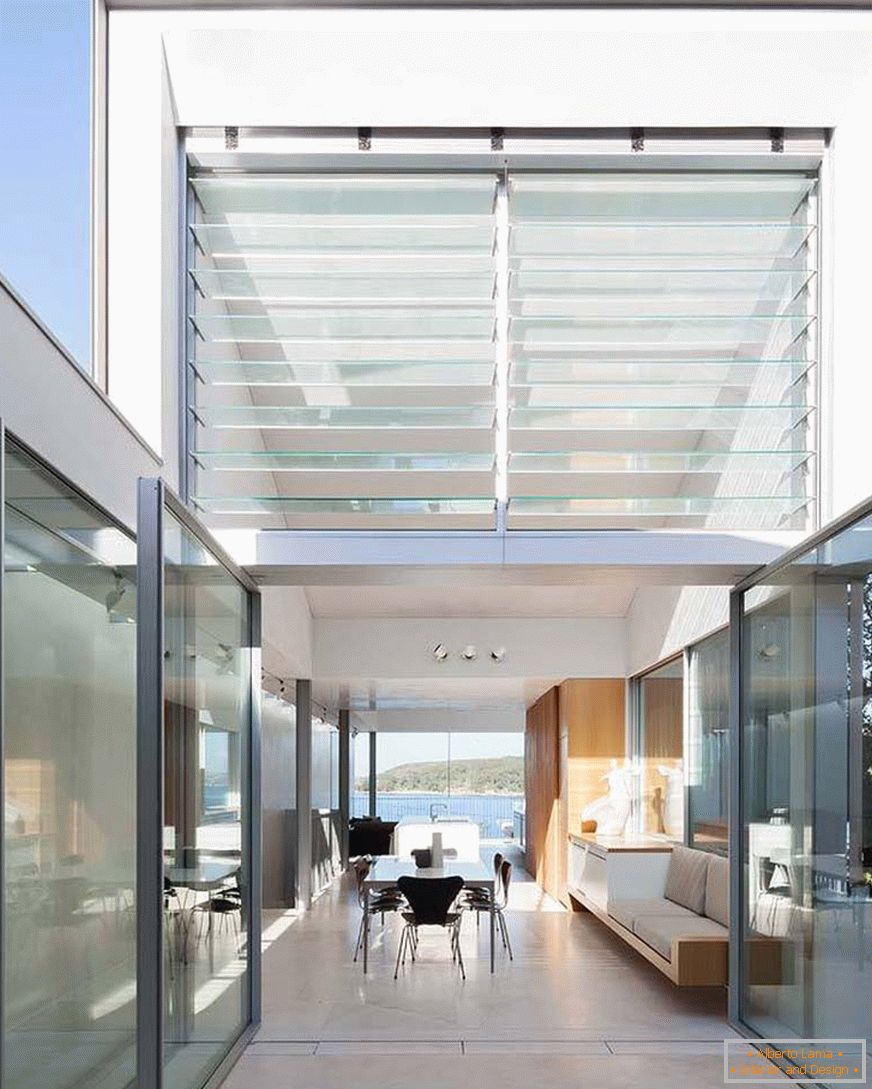
In order to save space, the architects completely abandoned the use of traditional doors and partitions inside the residence. Instead, they designed glass sliding panels, curtains and other elements designed to separate space and provide flexibility and openness to the interior.
So, the bathroom in the bedroom-suite is separated from the main part by a simple curtain. Because of the modest size of the house, residents do not have to travel long distances when moving from room to room and from floor to floor. The entrance hall and staircase are located at one of the side walls of the building.
How can we explain that such a compact, if not tight, structure seems very airy and spacious? The fact that the designers carefully thought out the location of windows - conventional, ceiling and ceiling light, which guaranteed the interior excellent lighting throughout the day.
An important role in creating a favorable impression was played by decoration: white plastered walls, limestone floors and oak-paneled grating panels. Someone may decide that this is not original, but a bright, neutral color palette can really do much for small spaces.
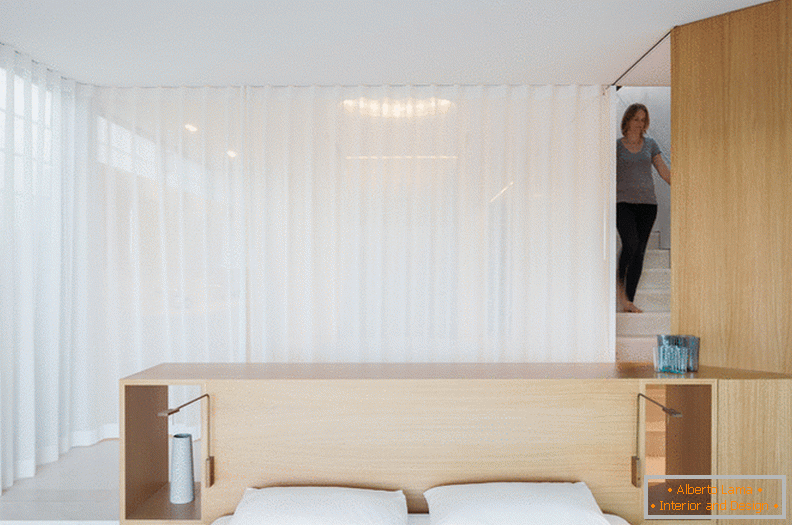
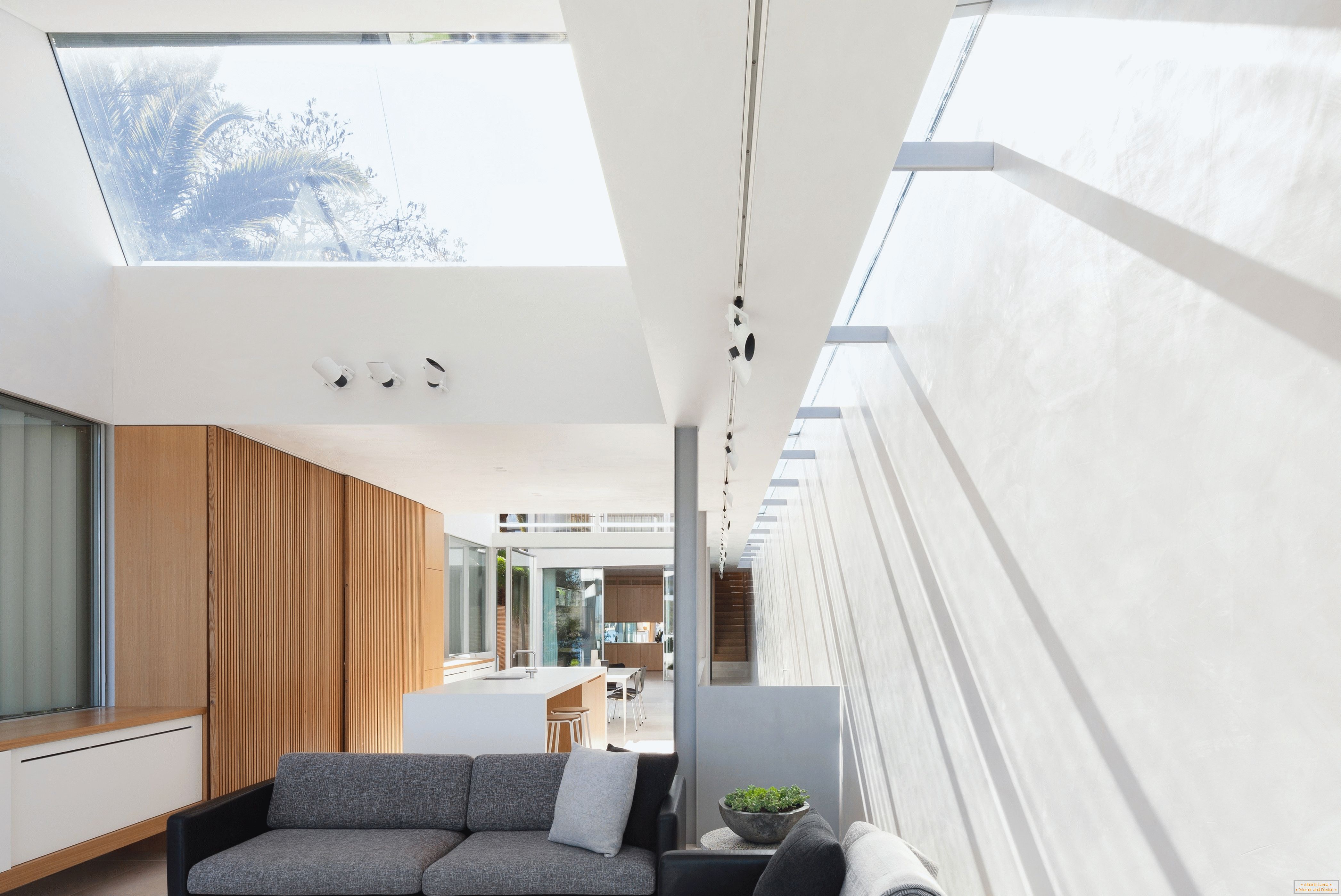
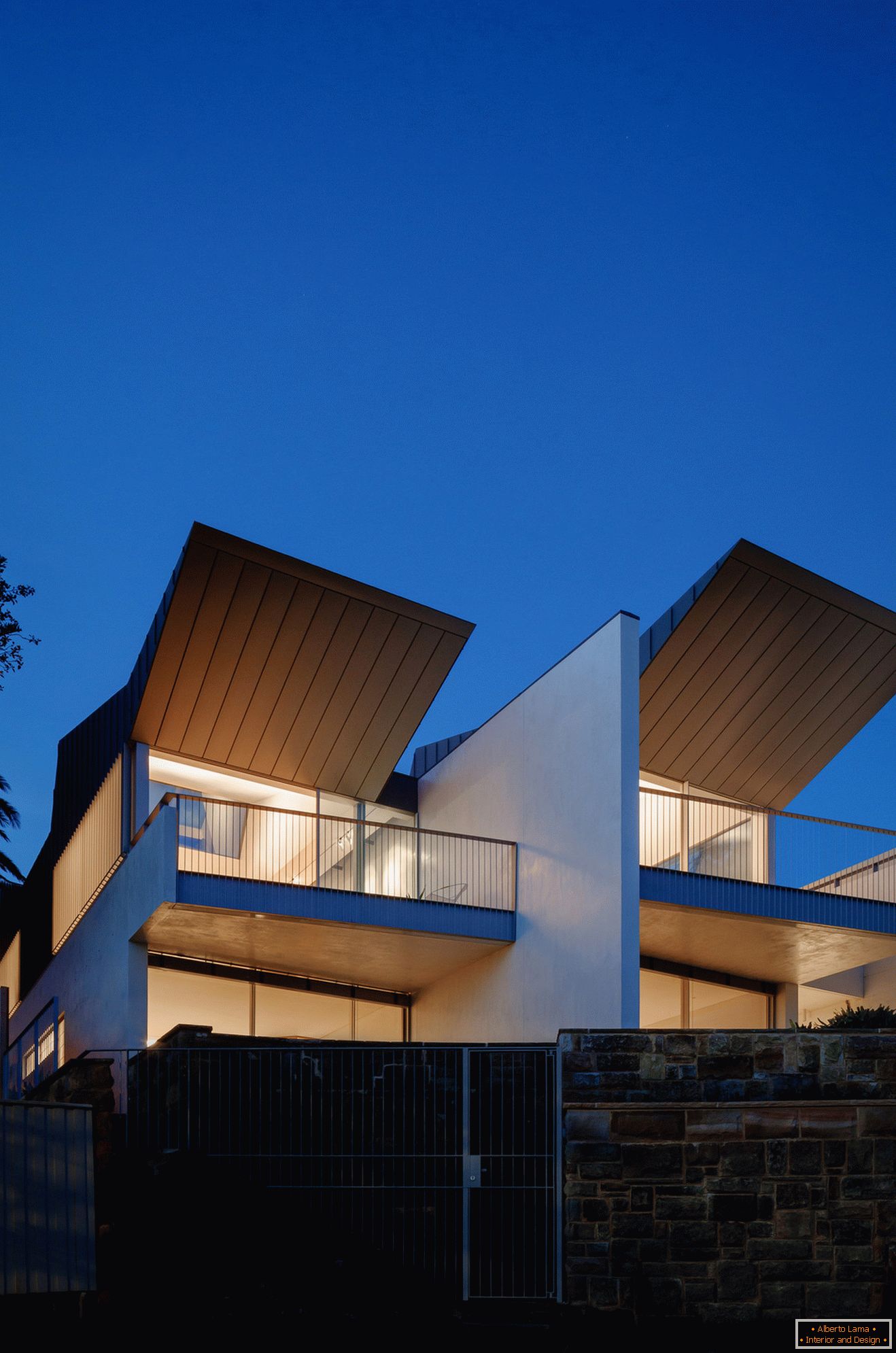
And what do you think about this project?

