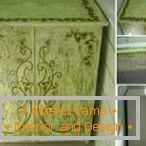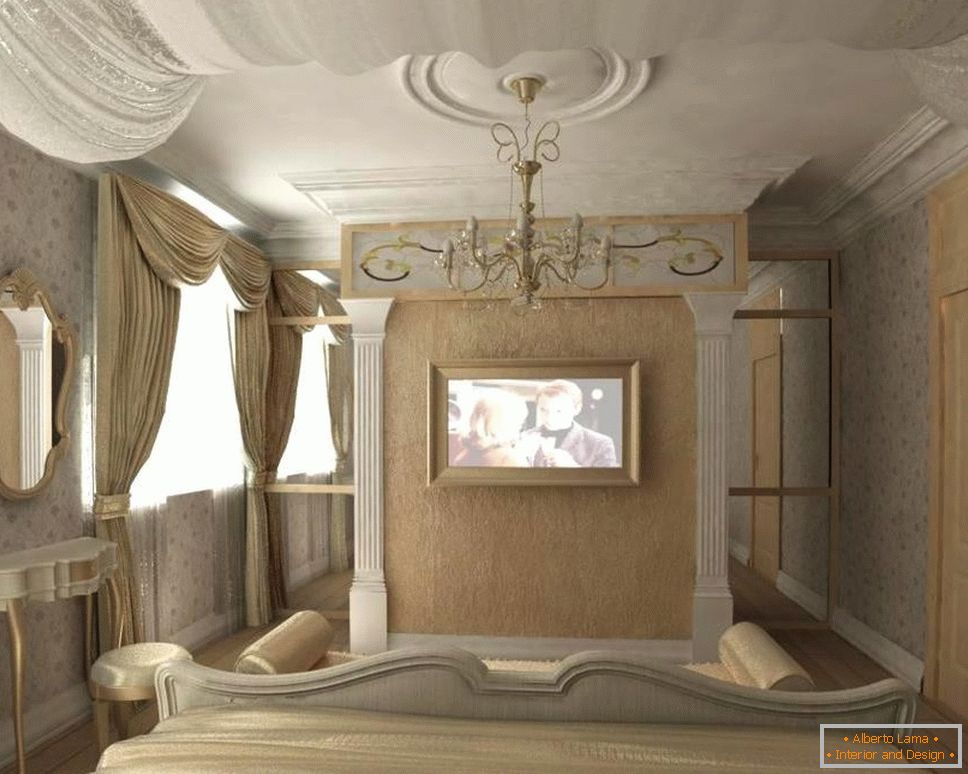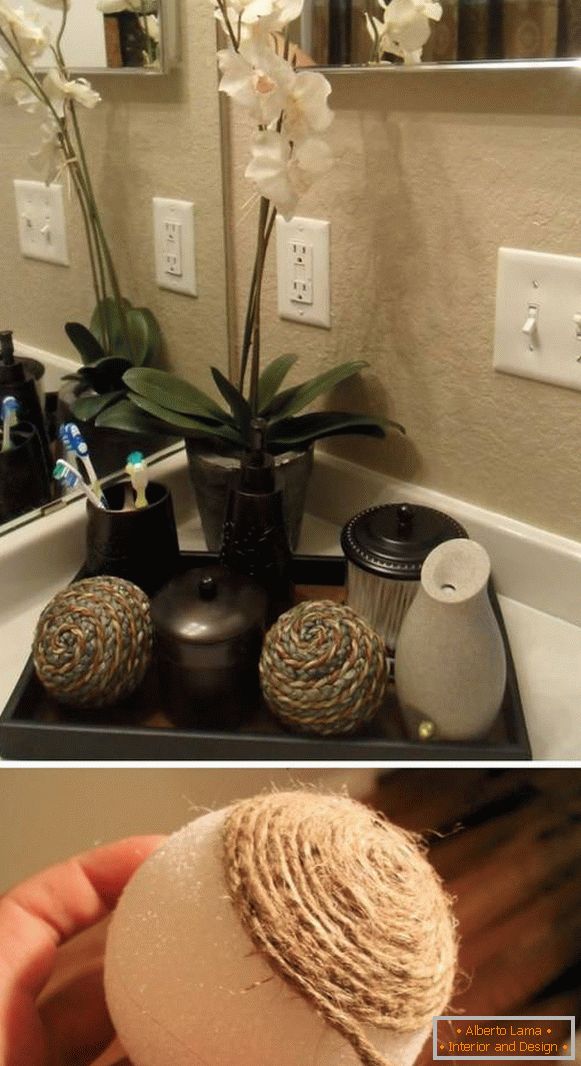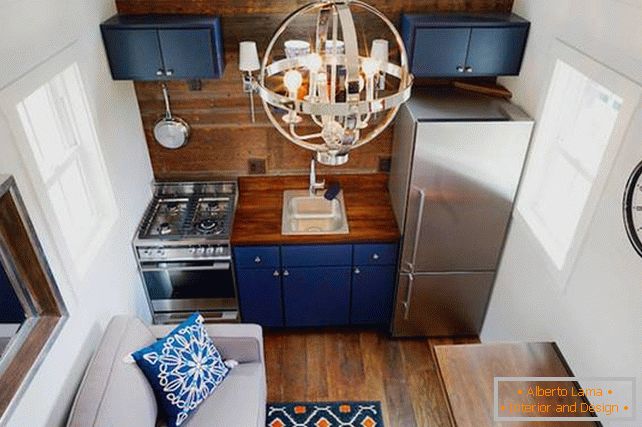
Stylish interior of a tiny house
Tiny houses are considered an ideal option for singles and couples. However, there are many examples of living in such homes families of four people, as well as couples with dogs.
Driftwood Homes from South Carolina has found an elegant solution for a tiny family home in which space is enough for the privacy of every tenant. Designers have created a dwelling with two bedrooms, one of which is on a spacious upper floor. A bedroom on the first floor is also used as an office.
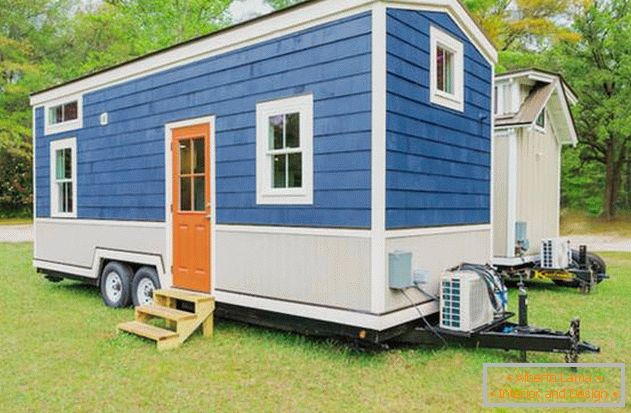
Classics of suburbs
Built on a 7-meter trailer, Indigo has a rest area right in the middle of the trailer. A kitchen with a full-size four-burner gas cooker, a medium-sized refrigerator and a designer folding table is located near the wall, which is lined with reclaimed wood. Thus, the feeling of spaciousness of the room is created.
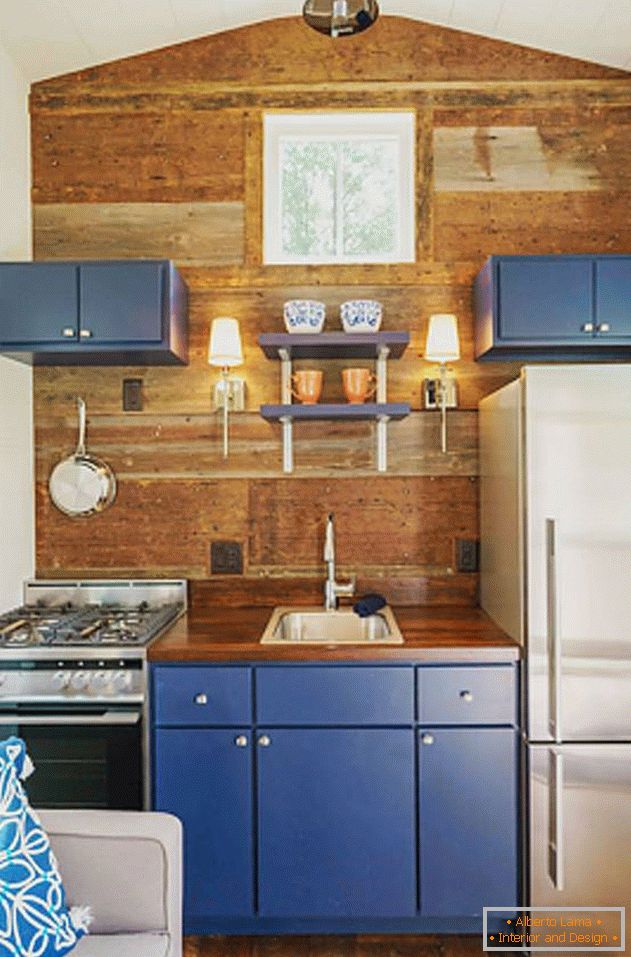
Such a kitchen envied and the owners of ordinary apartments
At the opposite wall there is a staircase leading to the upper floor. In its recesses, it is also possible to store various trifles.
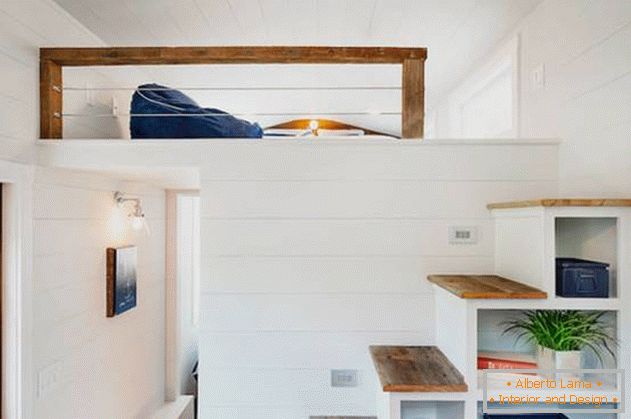
Such a ladder does not take up much space and fits perfectly in the interior
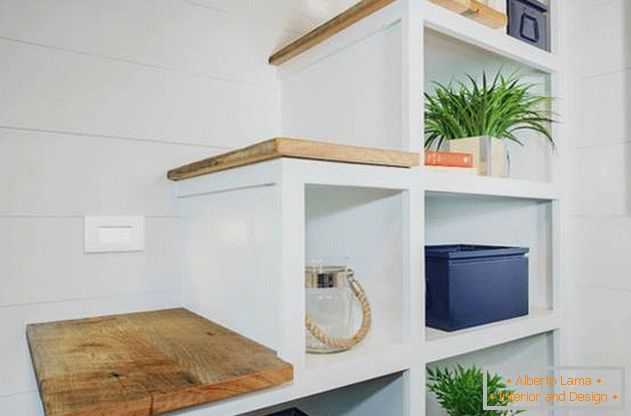
Niches in the stairs can find any application
On the top floor a lot of space, however, will have to get used to the fact that you can not straighten up to full height here.
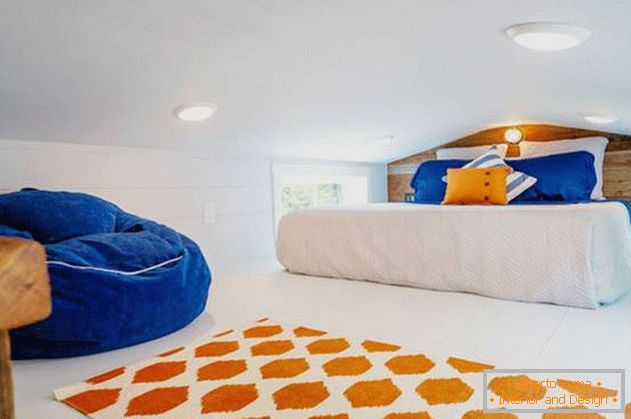
Great option for a children's room
Downstairs, the corridor leads to the bathroom and the main bedroom, which is located directly under the top floor. In the bathroom you can find a tiled shower with a comfortable seat for sitting.
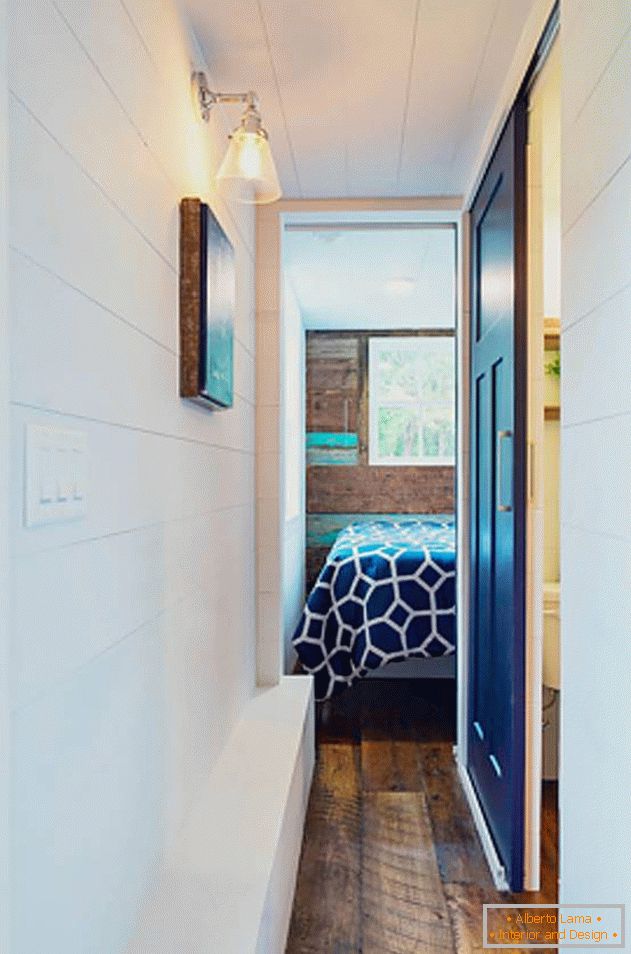
In this house there was a place even for the corridor
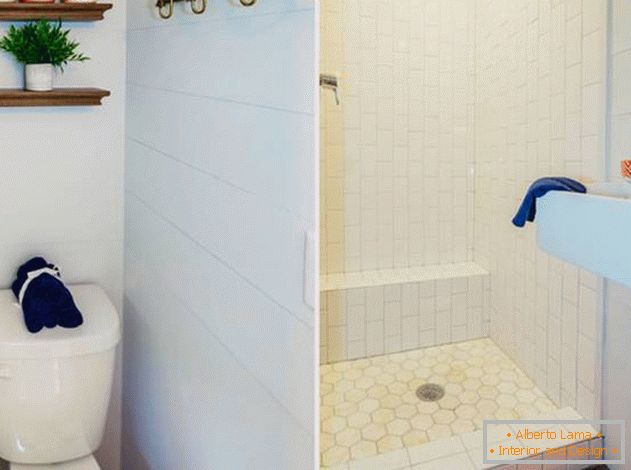
Modest design of the bathroom creates a cosiness
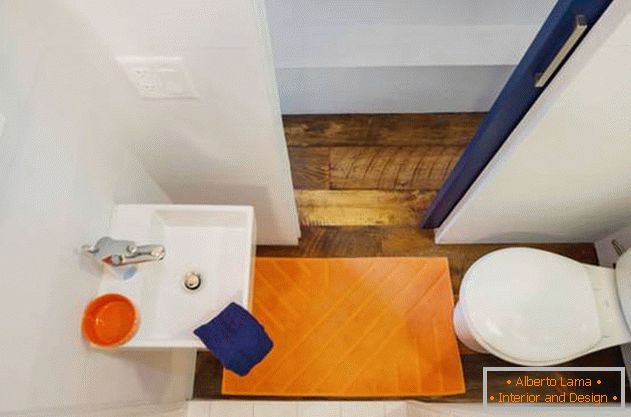
Only the necessary space
For the bedroom, it was also found a smart decision - to use the Murphy folding bed, which during the day can serve as a desktop.
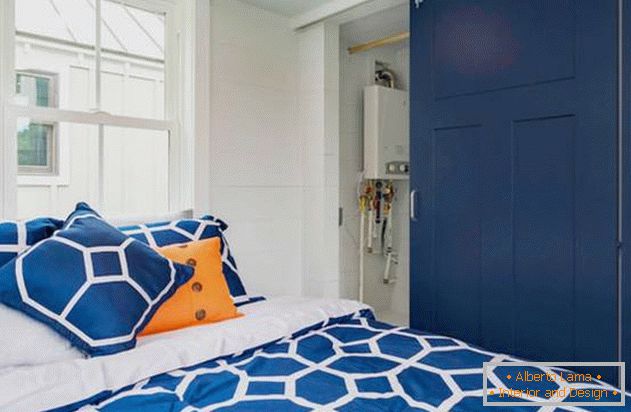
It is not surprising that the bedroom is dominated by indigo
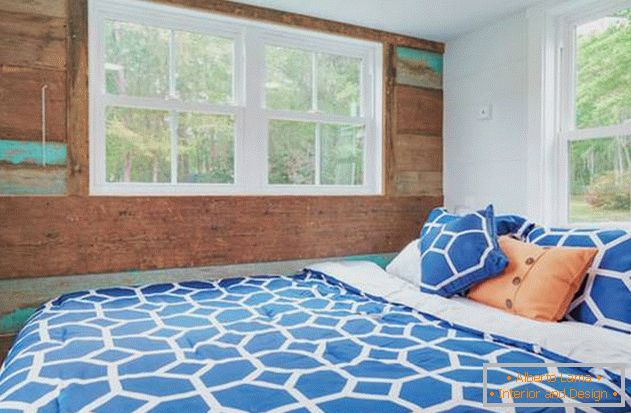
The wall from the granary board creates an atmosphere of rural life in the room
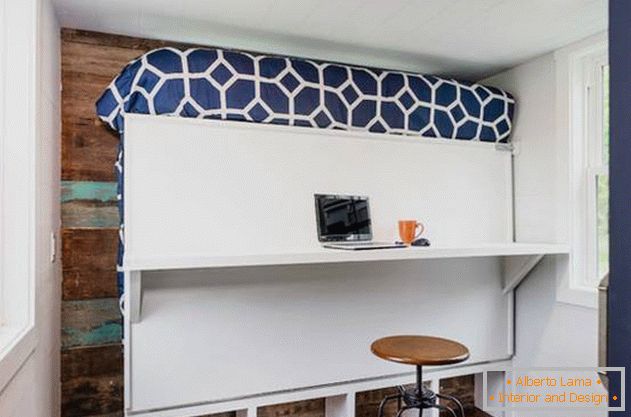
So the bedroom looks during working hours
Indigo is conceived so that every member of the family has a place for solitude. One can imagine parents who comfortably live in this trailer with a teenage child. Tiny houses like this prove that they do not need to be tight or deprived of personal space. With a careful design, they may well be suitable for families who want to get out of the mortgage trap.
Do you think this option is a good alternative to a city apartment?

