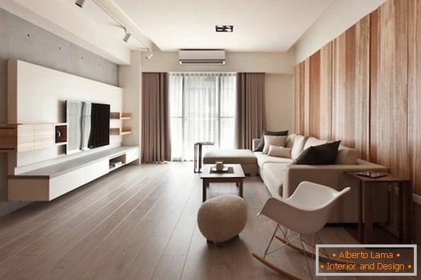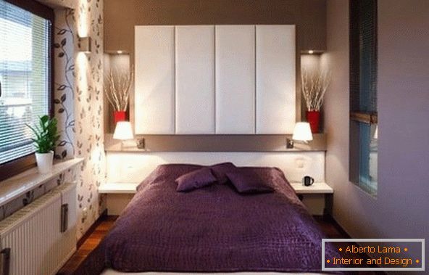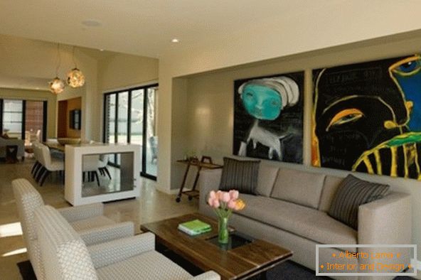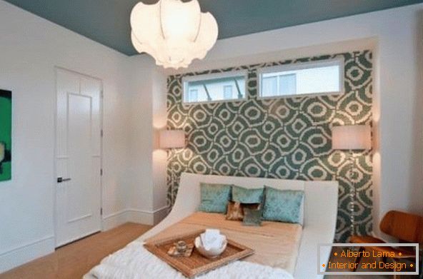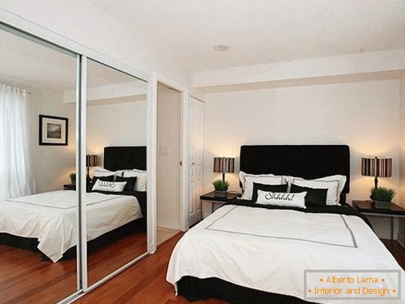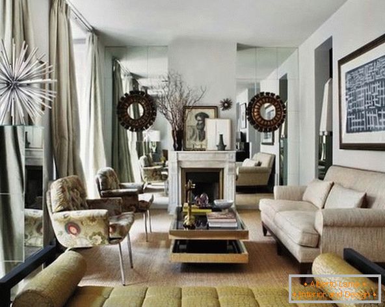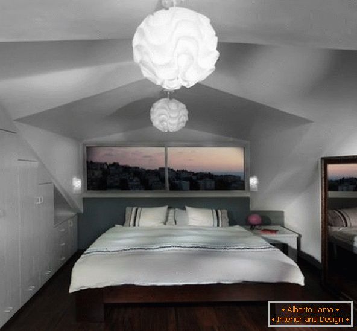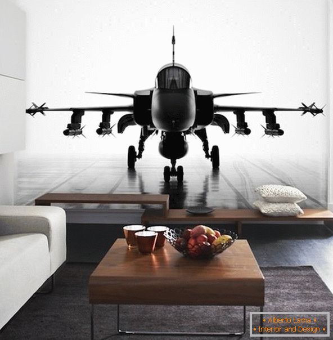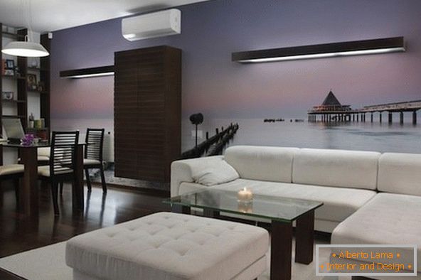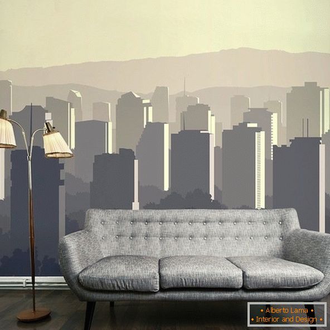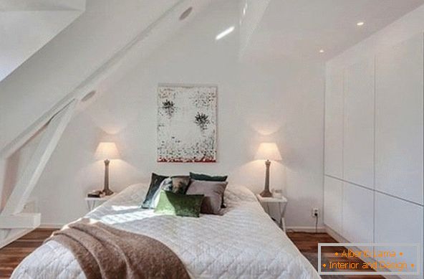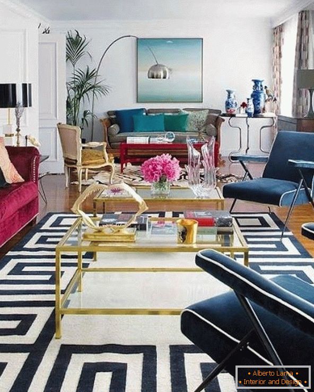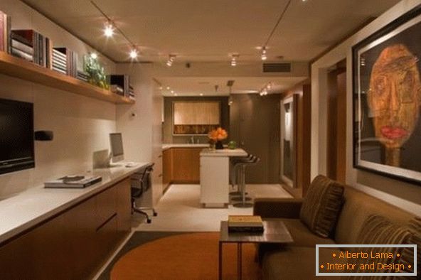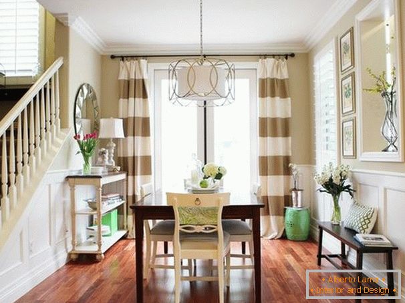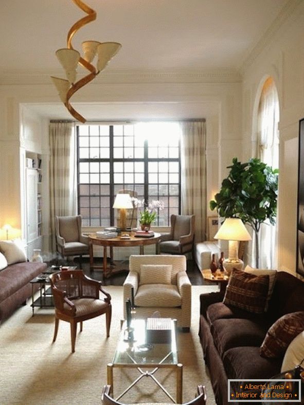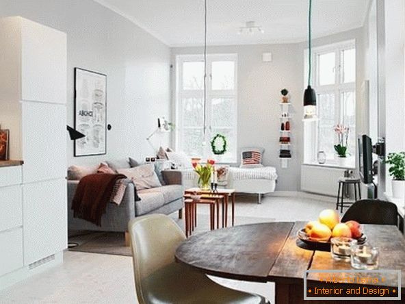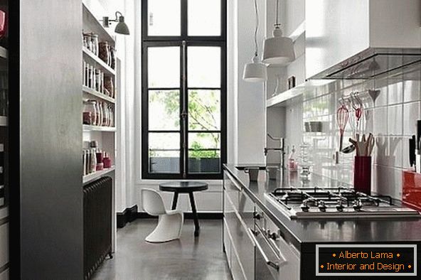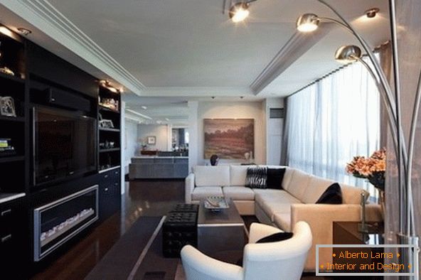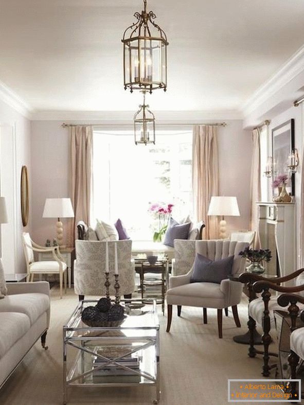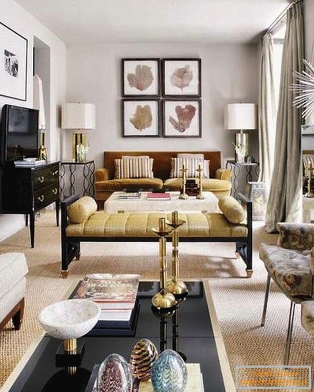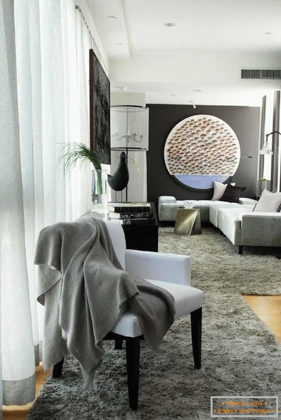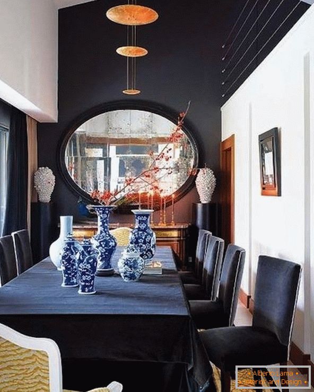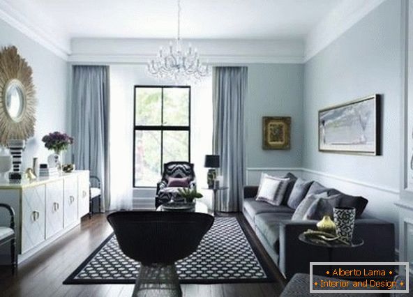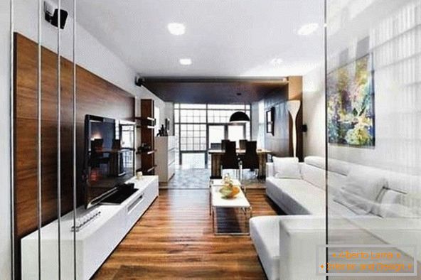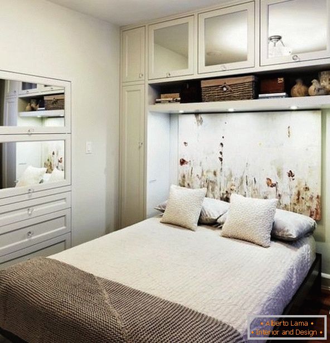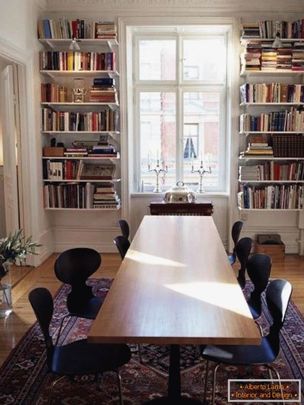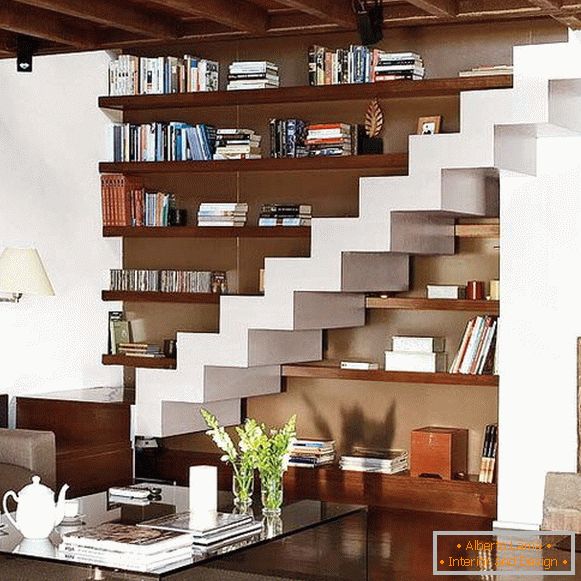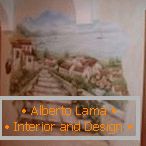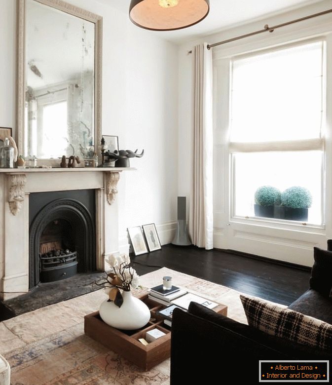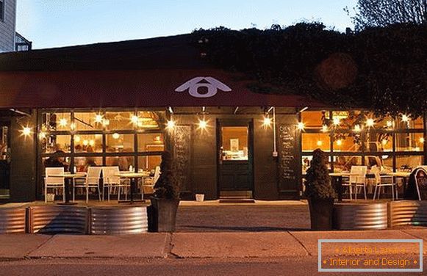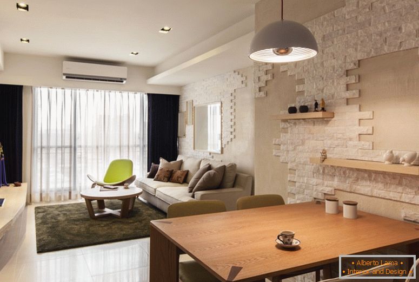
Undoubtedly, everyone dreams of having at their disposal a spacious dwelling with free planning. This is so that it would be where the inner designer of any person will wander and implement any ideas.
But in reality, most often we get such an area, on which you can not fantasize. Regular apartments with rectangular outstretched rooms or kitchen, the space in which to expand, demolishing the walls, is extremely dangerous.
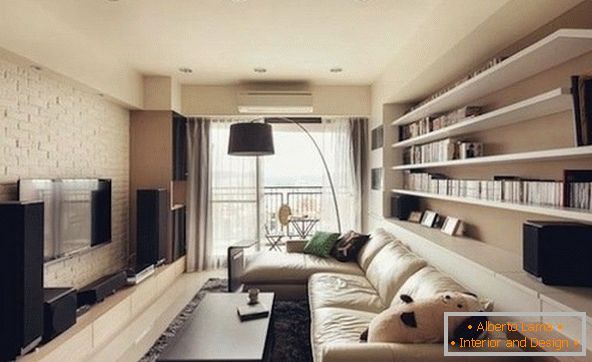
When creating an interior living space of elongated forms, it is best to use the methods (very effective and uncomplicated), with which you will have the opportunity to deal with all the difficulties caused by poor planning.
The shape of the room can be visually changed by correctly selecting a range of colors. In order for your rectangular layout to appear square, you need to paint the elongated walls in light colors, and short ones - in dark ones.
Contrast tones always bring some movement into the room, outwardly complicating its shape and thereby visually increasing space. Do not be afraid of bright colors and stains.
The same feature has a difference in the thickness of the walls. Do not be afraid that niches will steal your area. Visually, they will expand the space on the contrary, minimizing the feeling of elongation.
The most effective method when working with small areas is the use of large mirrors. If you arrange them on a long wall, it will seem that you have much more room.
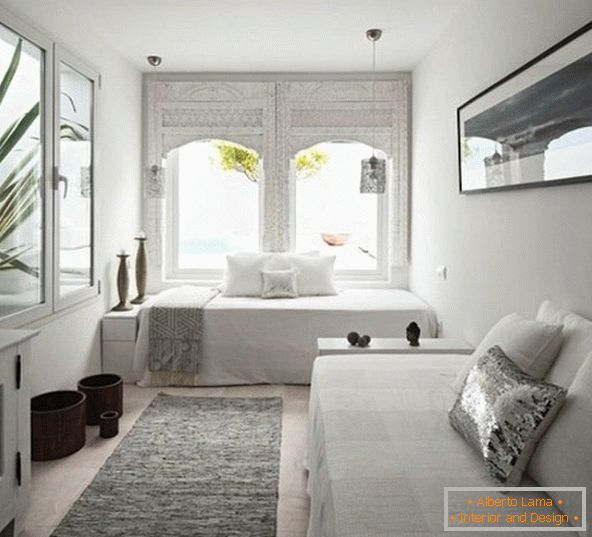
A good choice when creating an interior of a narrow form will be bright wallpaper. They can serve as a continuation of the space of your room, for example, by attaching to the bedroom a whole oak forest.
In cases where the flooring is a parquet or laminate, its elements should be installed parallel to the narrow sides of the room. In this case, it is possible to create separate zones, for these purposes, paths and carpets are best suited.
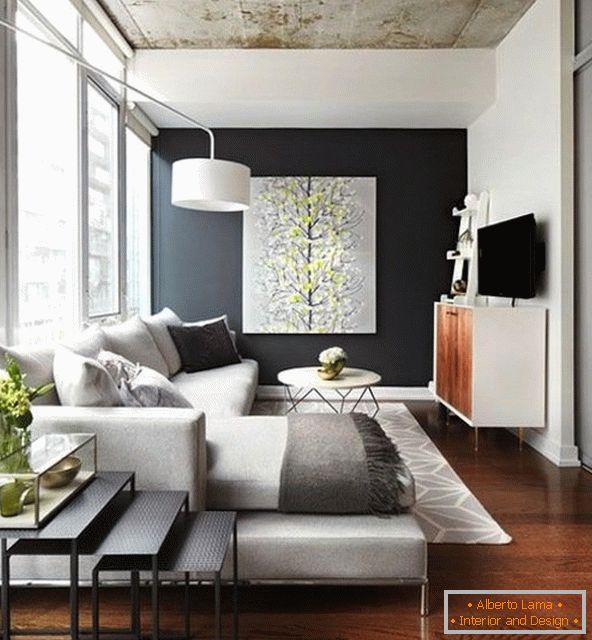
When decorating windows, remember that horizontal stripes always expand the space.
The natural light necessarily visually expands the room, so the window is best left open at all times.
Most often to save space people try to arrange furniture along long walls, such an apartment will soon resemble a reserved car.
To avoid this, perpendicular to the long walls should be allocated space for a small sofa or table. The corner sofa also fits very well in the interior of the elongated type.
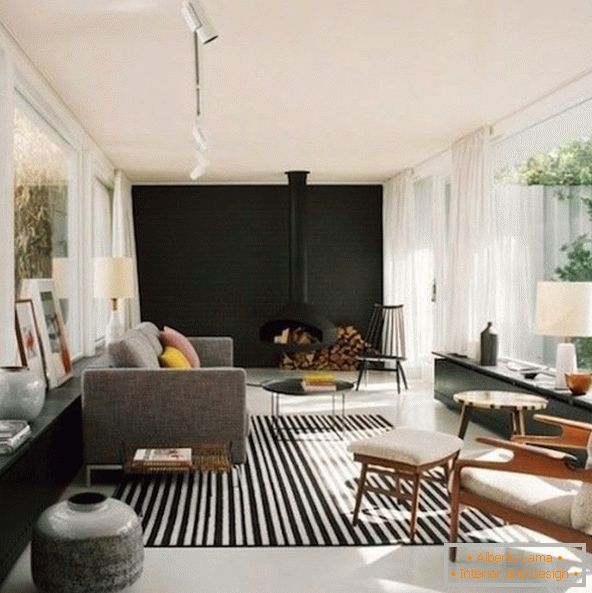
In sharply rectangular rooms it is desirable to smooth out all corners. The round coffee table and oval mirror easily adjust straight straight lines and avoid the tunnel effect.
The main problem when choosing furniture for a small room is usually the organization of a free passage from one end of the room to the other. It will be better if the trajectory of movement around the room lies straight. Otherwise, you will most likely get injured in the form of bruises and bruises, maneuvering between improperly placed furniture.
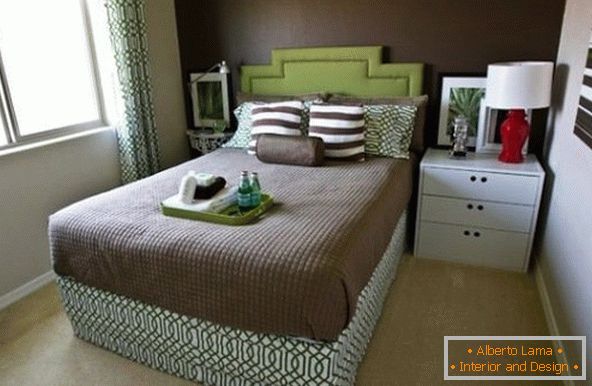
To avoid blocking the curbstones and chests of drawers, you should use the entire volume of your room, from floor to ceiling. It's a good idea to replace the low shelves with shelves.
A good option for rectangular elongated projects will be closet-cabinets, located along narrow sides. They will simultaneously give the room a more correct form and solve the issue of storing things in a small apartment.
