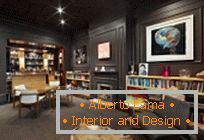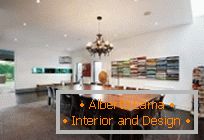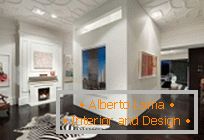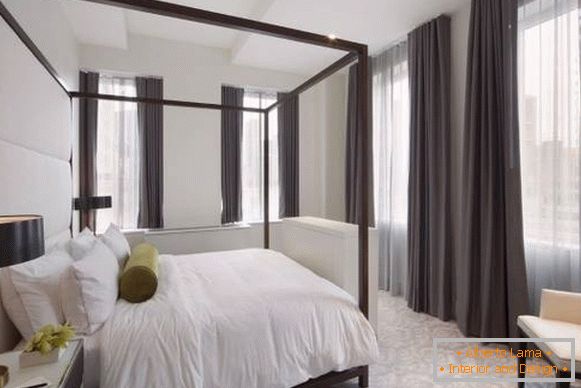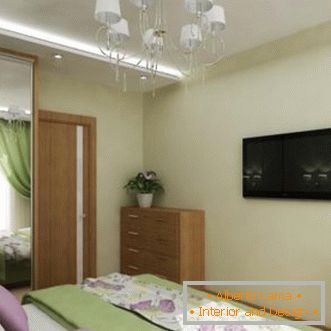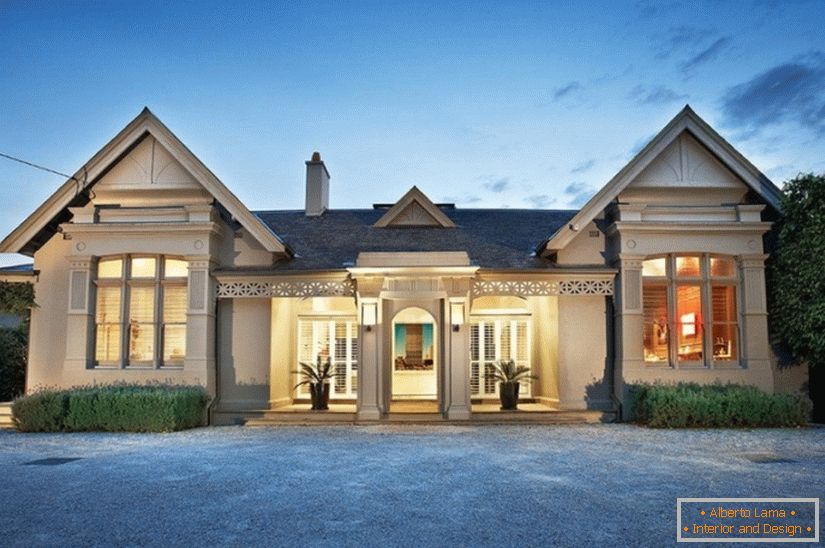
The Armandale mansion is a residential project from architect Jackson Clements Burroughs in one of the suburbs of Melbourne, in Australia. The existing house, executed in the Victorian style, was renovated to give it a more modern look. After work, the house became more spacious, due to the increase in the second floor.
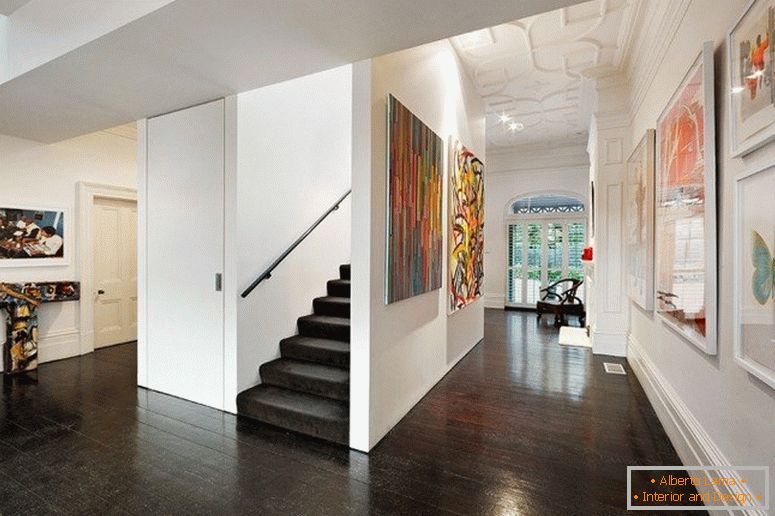
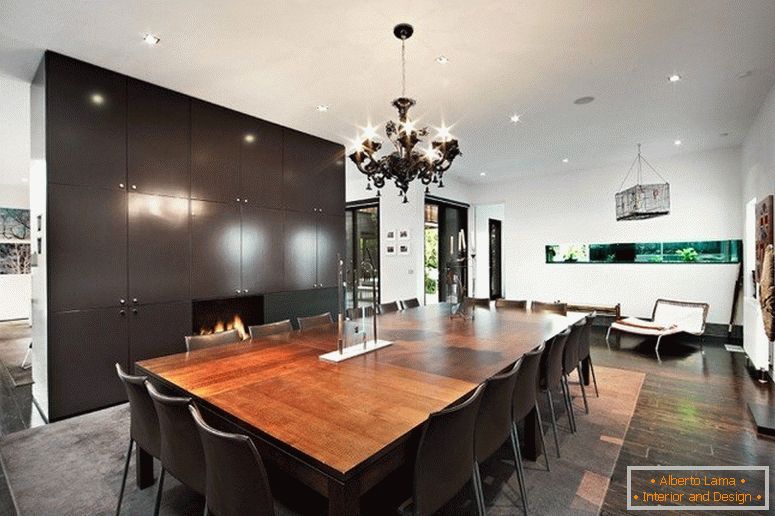
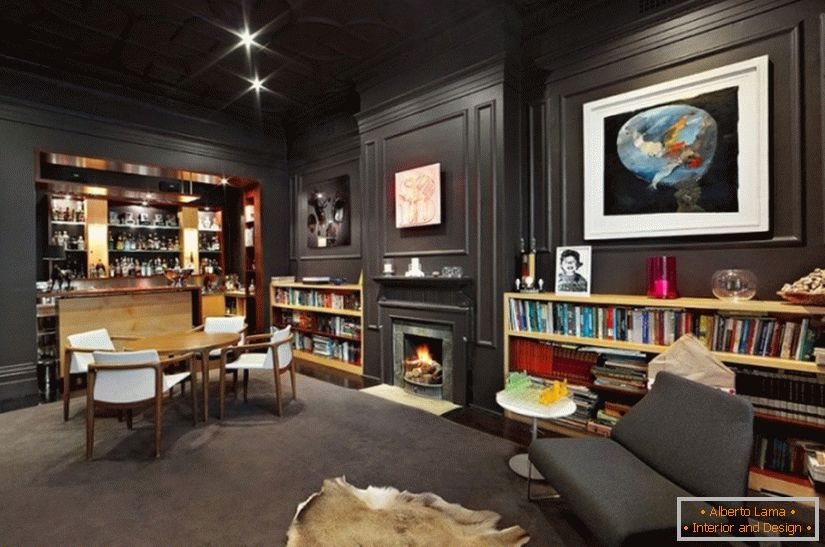
Reconstruction of the building divided the second floor into two private areas: for parents and for children, thereby making the arrival of a large family in the house more comfortable. The first floor remained for a joint pastime.
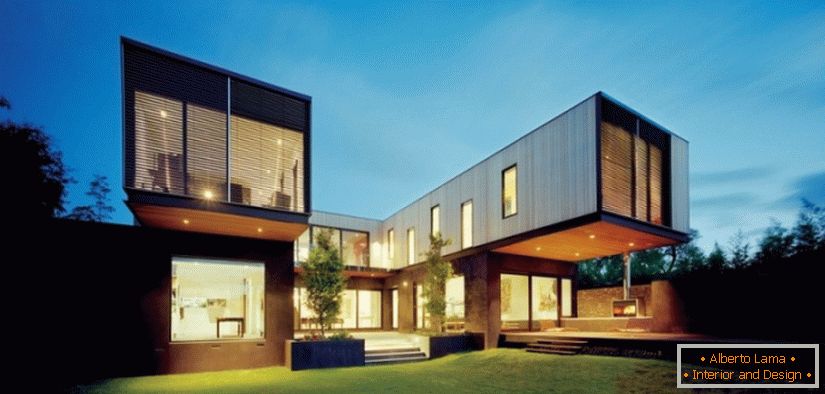
The house has high ceilings, with huge glass windows from the floor to the ceiling, a swimming pool, a gym. The total area of the house is 2032 square meters. The living room is connected to the back yard, which facilitates the ventilation of the house. The interior of the house, as expected, is made in a Victorian style, creating an atmosphere of sophistication and style. Also the interior of the house decorated with works of contemporary art and products made of genuine leather.
Photogallery Total | 19 pictures




