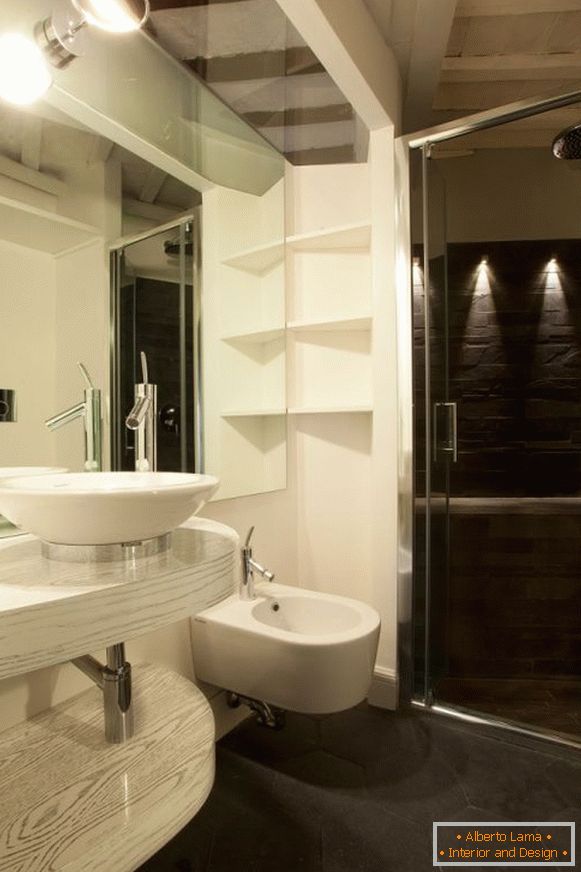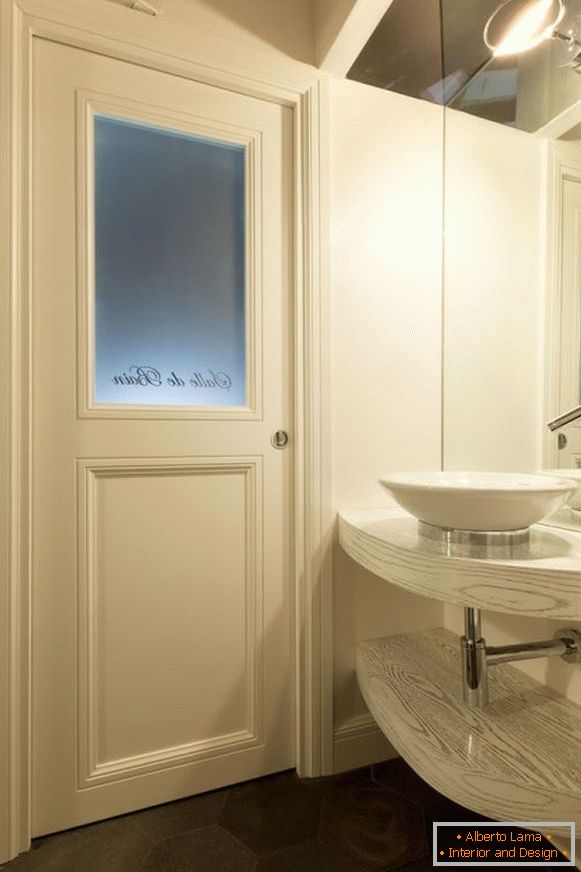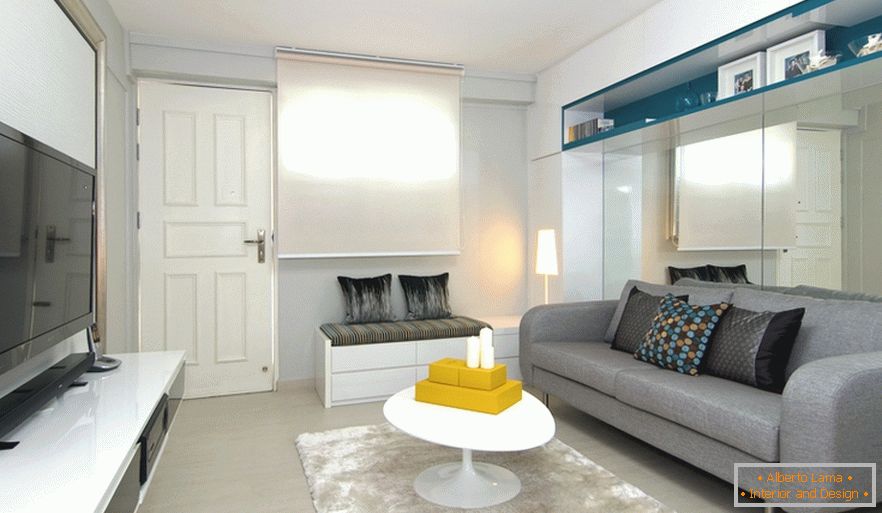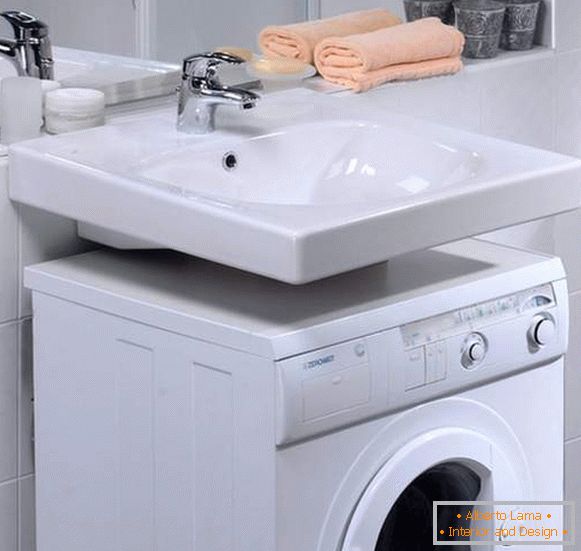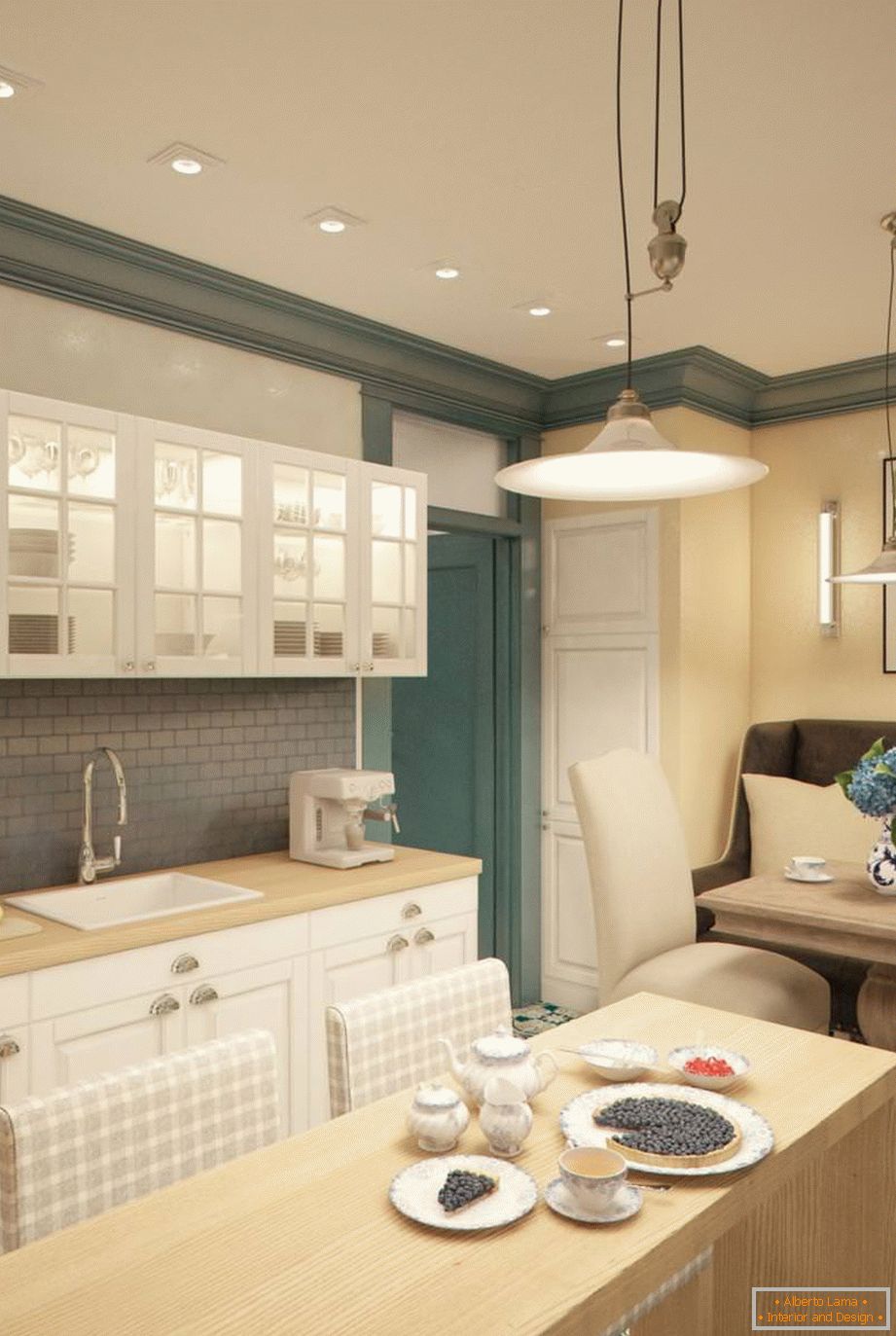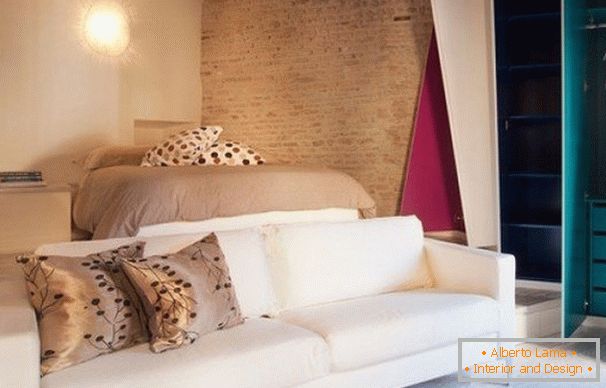
What can be more pleasant than beautiful and well-groomed rooms without any hint of a mess! Even the owners of a roomy living space sometimes with difficulty reach such an ideal. But in this case, professionals are coming to work, who come up with unique interiors. A striking example is the work in the Roman style of the specialists of the design studio Archfactoring.
Irreplaceable eclecticism
Today we will talk about the project of 2011, in which several completely, seemingly incompatible architectural ideas are collected. First of all, the loft style is expressed in the eyes, expressed with the help of red brick walls and a simple kitchen area, in which incredibly original and minimalist furniture is inscribed, as well as wooden ceiling beams from dark wood, alluding to borrowing from the country style.
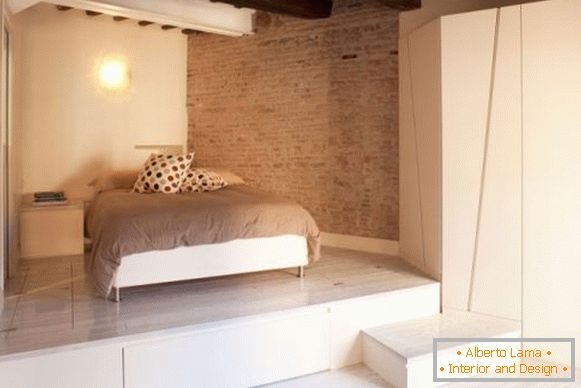
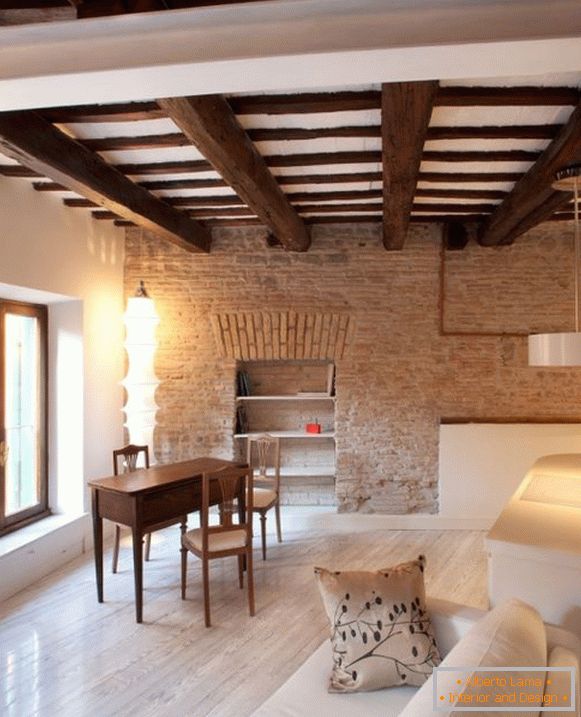
And if you look under the bed?
The area of this studio is only 38 square meters. m, which did not stop the designers from using every centimeter of space to organize a secret place. It looks very original podium, which is a double bed, in fact, is a built-in chest with several capacious boxes.
In addition, it separates the place for relaxation from the living room, the main component of which can be called a compact sofa of light tones, which also serves to cover the handle of the section being pushed.
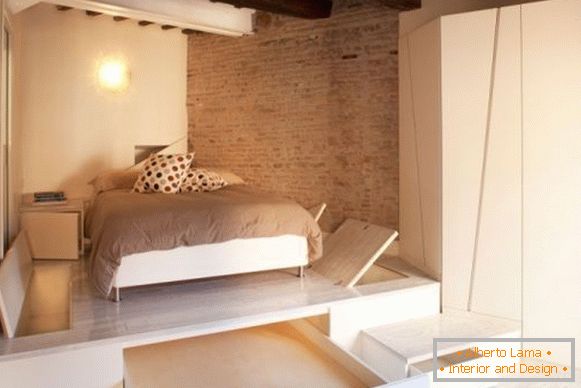
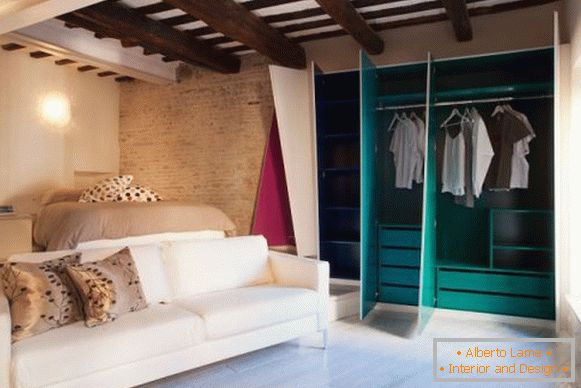
With an easy gesture of the hand ...
For a long time professionals are worried about the issue of changing the color palette of the premises without organizing even a small cosmetic repair. On our example, we can see that this is quite possible.
The facades of the dressing room installed at one of the walls are painted white, which transforms into a bright green, it is only necessary to open the doors.
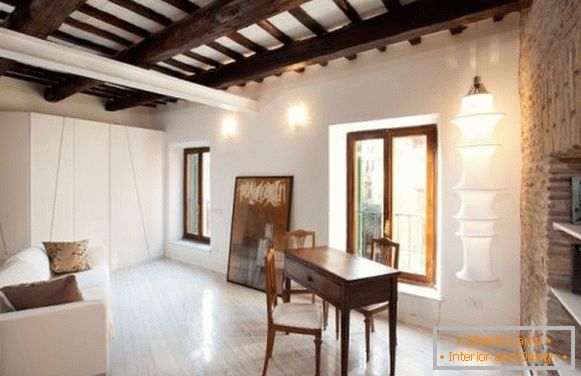
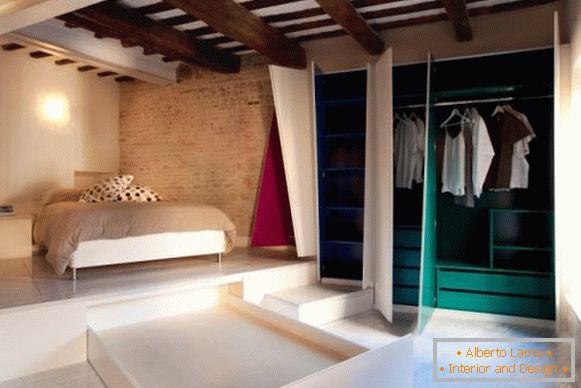
Sterile kitchen
The highlight of this project, of course, can be considered the design of the kitchen space, the center of which is a rounded light-cream panel, containing all the necessary household appliances.
There is not one extra shelf or locker cluttering up the vertical space, which is completely clean, despite all the laws of the genre. In this way, perfection is created, which is only slightly disturbed by a light round ceiling, hanging from the ceiling.
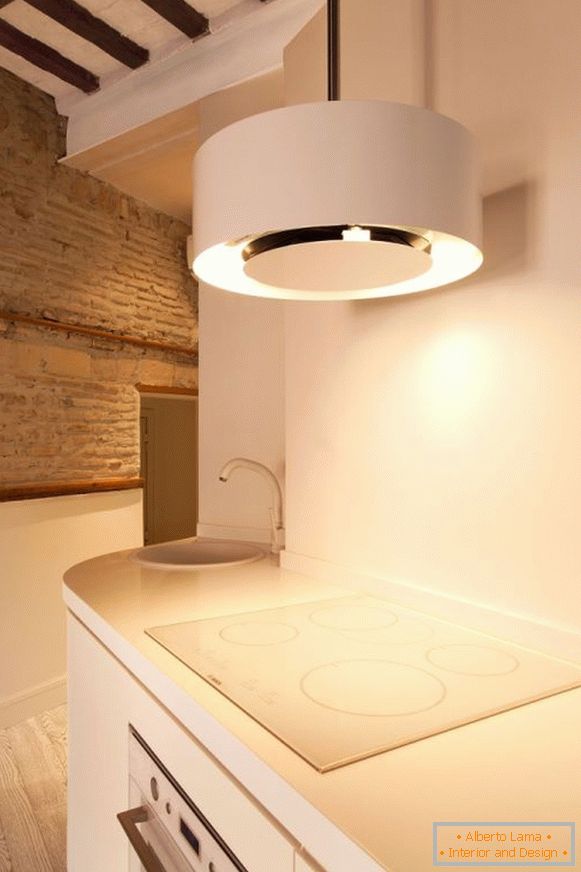
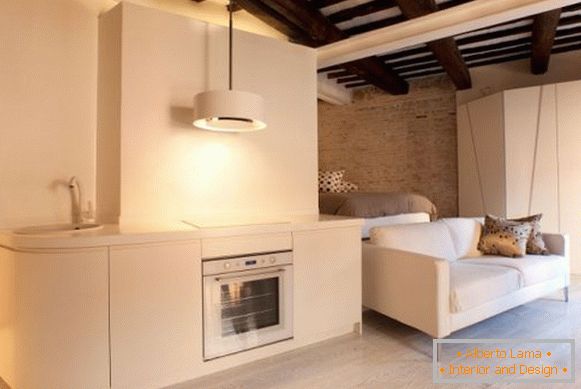
Chamber of Secrets
If guests want to wash their hands in this apartment, they can not do without the help of the owners, since it is quite difficult to find the entrance to the bathroom. The fact is that she was hidden in a narrow room between the bedroom and the kitchen.
Despite the completely tiny area, the interior of the bathroom impresses with its modernity and style, most likely due to the use of a large number of mirror and glossy surfaces.
