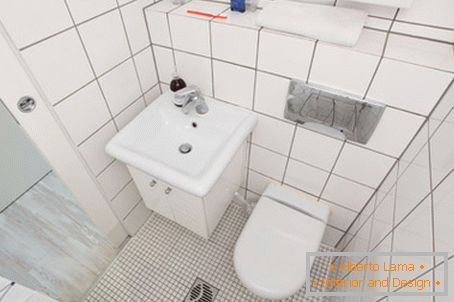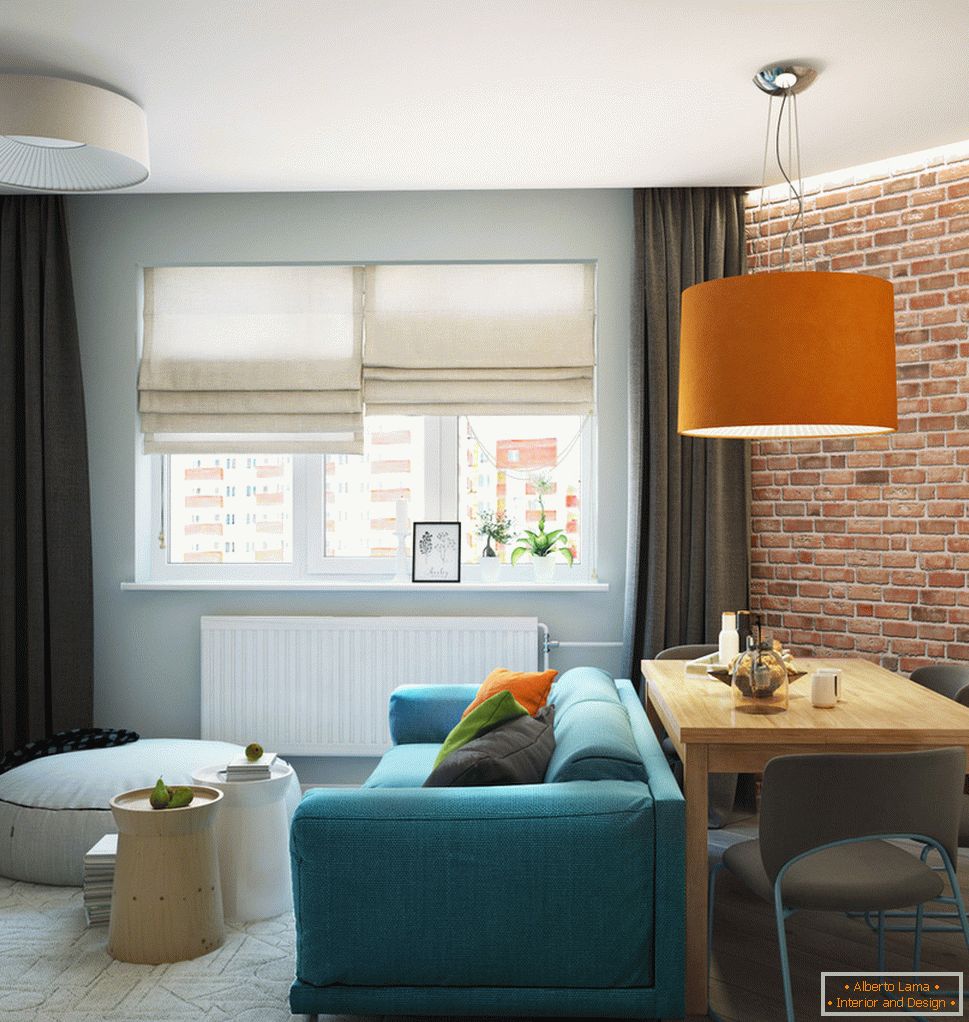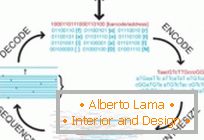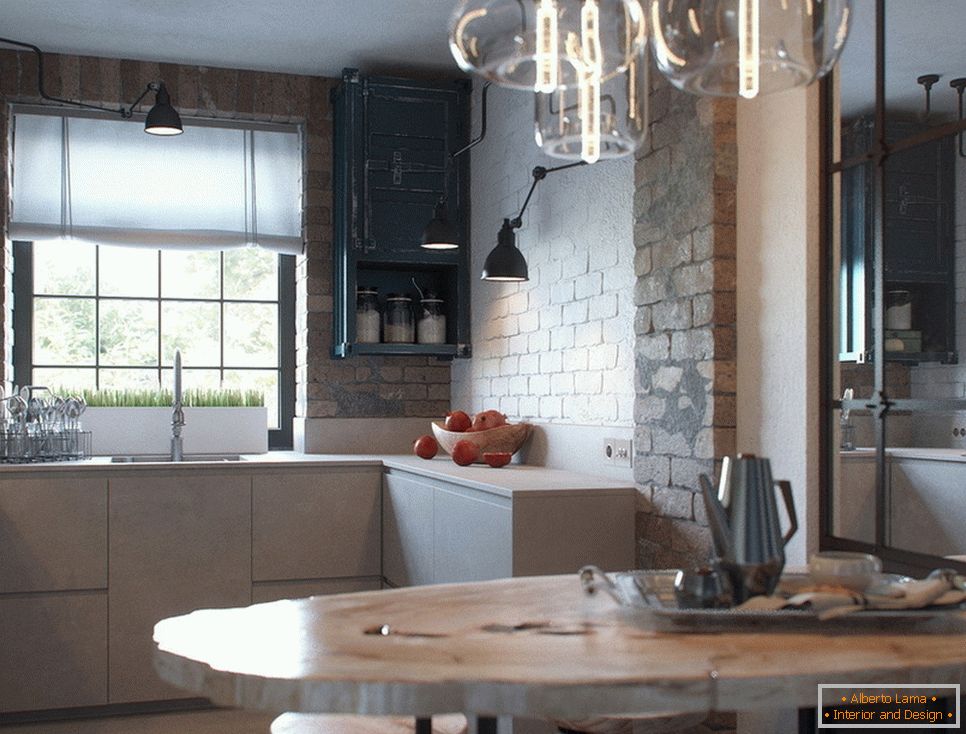
A small apartment belongs to a young married couple. Both of them are creative and not ordinary people, she is a free artist and she spends most of her time at home, and he is an architect.
When most of the daily schedule is carried out in the home, it is important that all the surrounding interior delivers comfort, does not interfere, does not distract and promotes the search for inspiration and new creative ideas. In this case, the space itself becomes part of the inner world of its inhabitants.
Work with the designer began with a discussion of the functional side of the issue and the requirements for it. The main task was to modernize the elongated room, reminiscent of the corridor to a greater extent in a convenient space for cooking. At the same time, it was necessary to provide a corner for the reception of guests who went to tea or a cup of coffee.
Initially, preference was given to the loft style, although there are no high industrial or factory ceilings, which are its integral part.

The redevelopment of the premises was not carried out. The designer only added pilasters and imitation fachwerk (in reality it is necessary to reinforce the walls), which emphasizes industrial stylistics, and adds interior color to the additional color.
It was decided to place the sink under the window. Straight working plane allows you to open it completely, thereby emphasizing the symmetry of the wall and using an additional area.
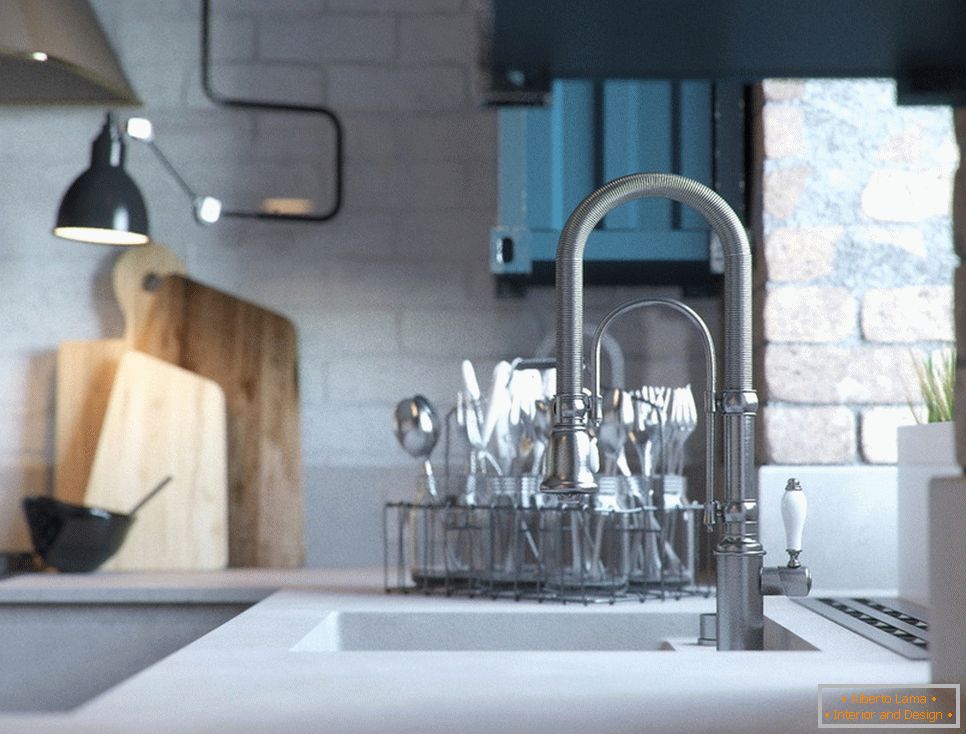
According to the project, the plaster was partially used for finishing the walls, having a rough texture and decorative concrete. For the facing of the pilasters and near the window space the terracotta decorative brick best suits, for the intermediate surface it is also just bleached.
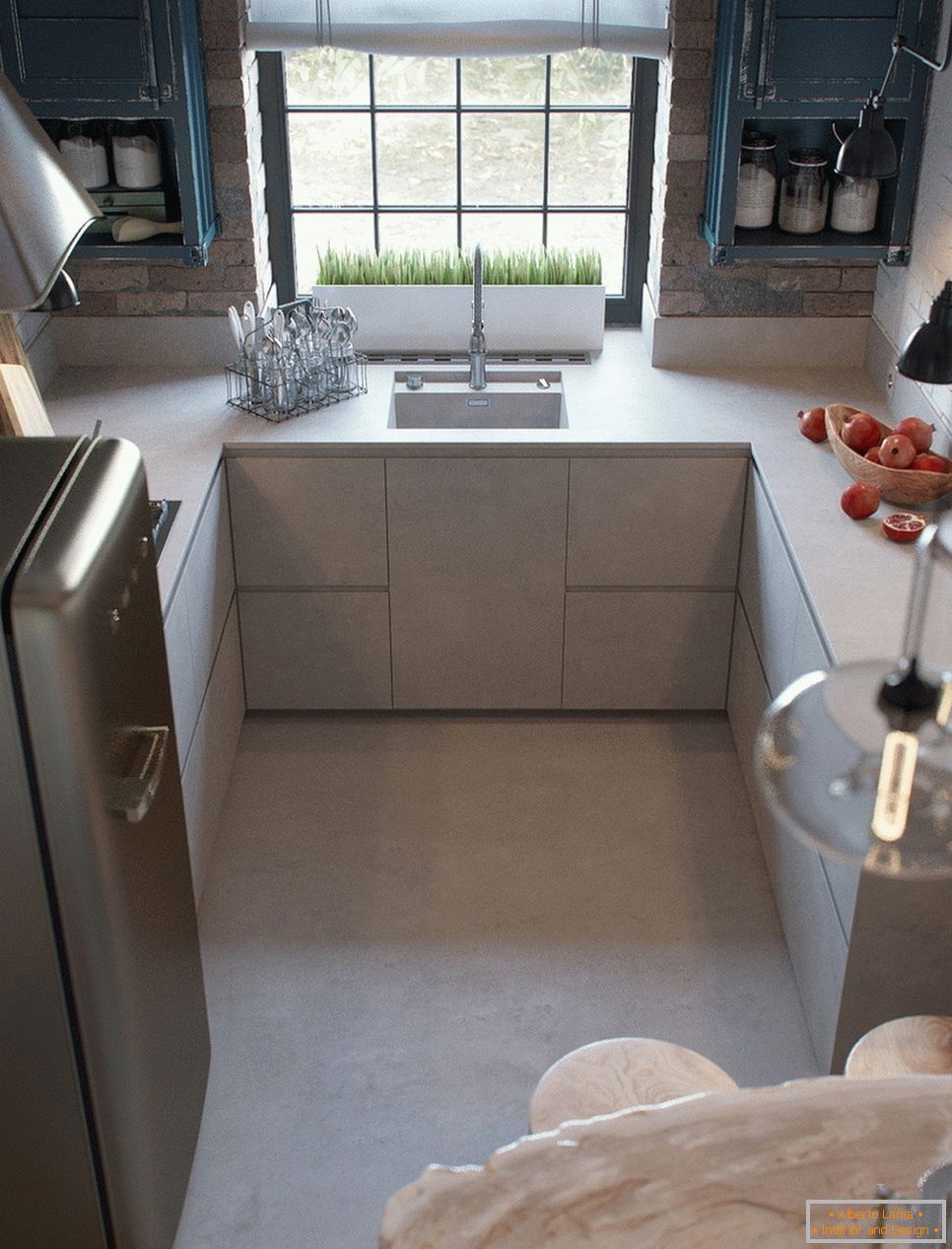
When completing the kitchen, even the individual characteristics of the owner of the apartment were taken into account. Possessing low growth, you must agree, it would be difficult for her to get the necessary dishes from high cabinets. Therefore, most of the storage space is located in the lower tier.
At the top there are only two hinged iron boxes, emphasizing the stylistics of the loft. They are placed items that are rarely used.
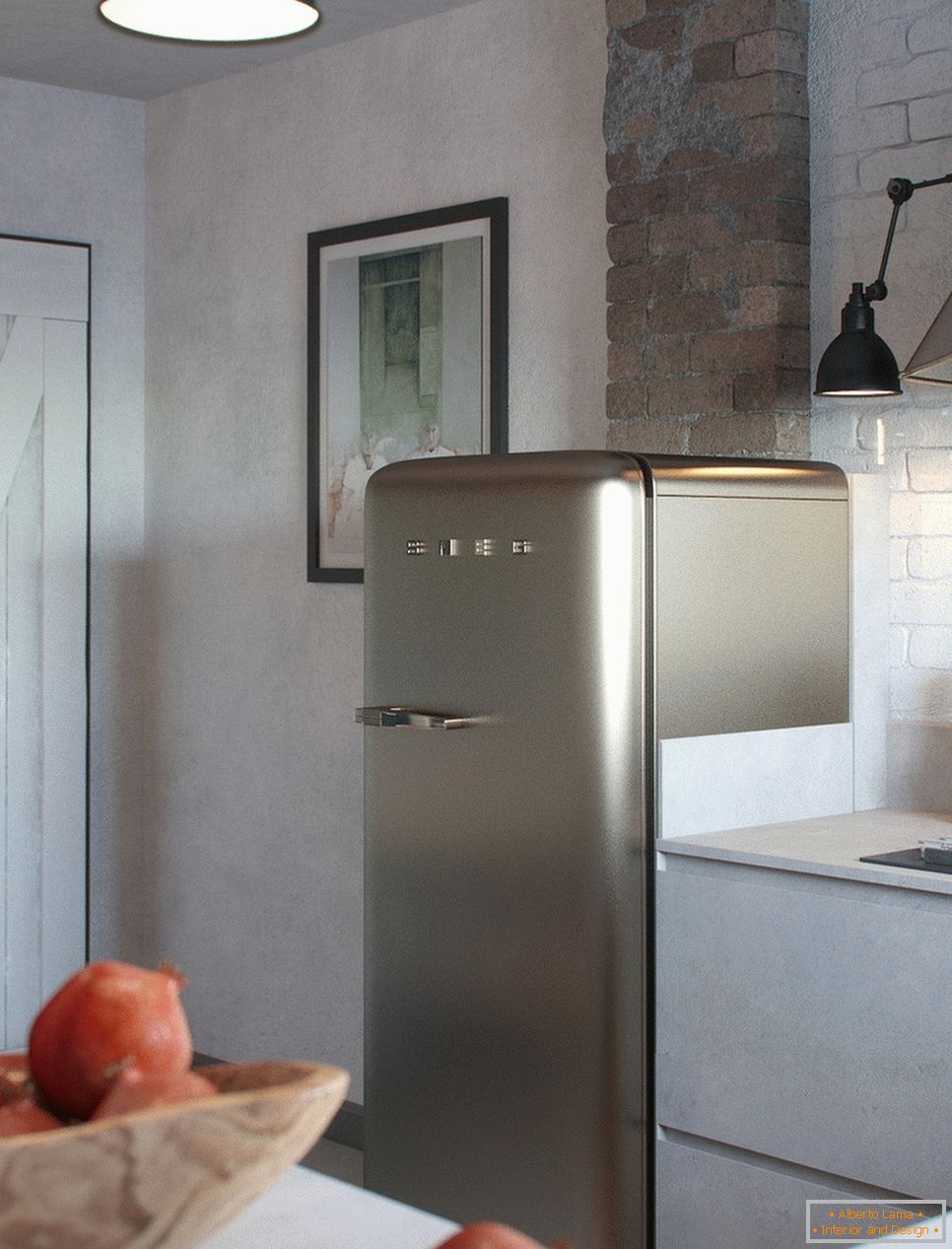
For a space that is limited in area, the problem of illumination always has a value. This is an important tool for differentiation. In this case, elegant chandeliers of glass are used for the dining area, and the working area is underlined by wall lamps.
In addition to a purely practical function, they are also very decorative. Thin metal tripods form polylines, accentuated by the light background of the walls.
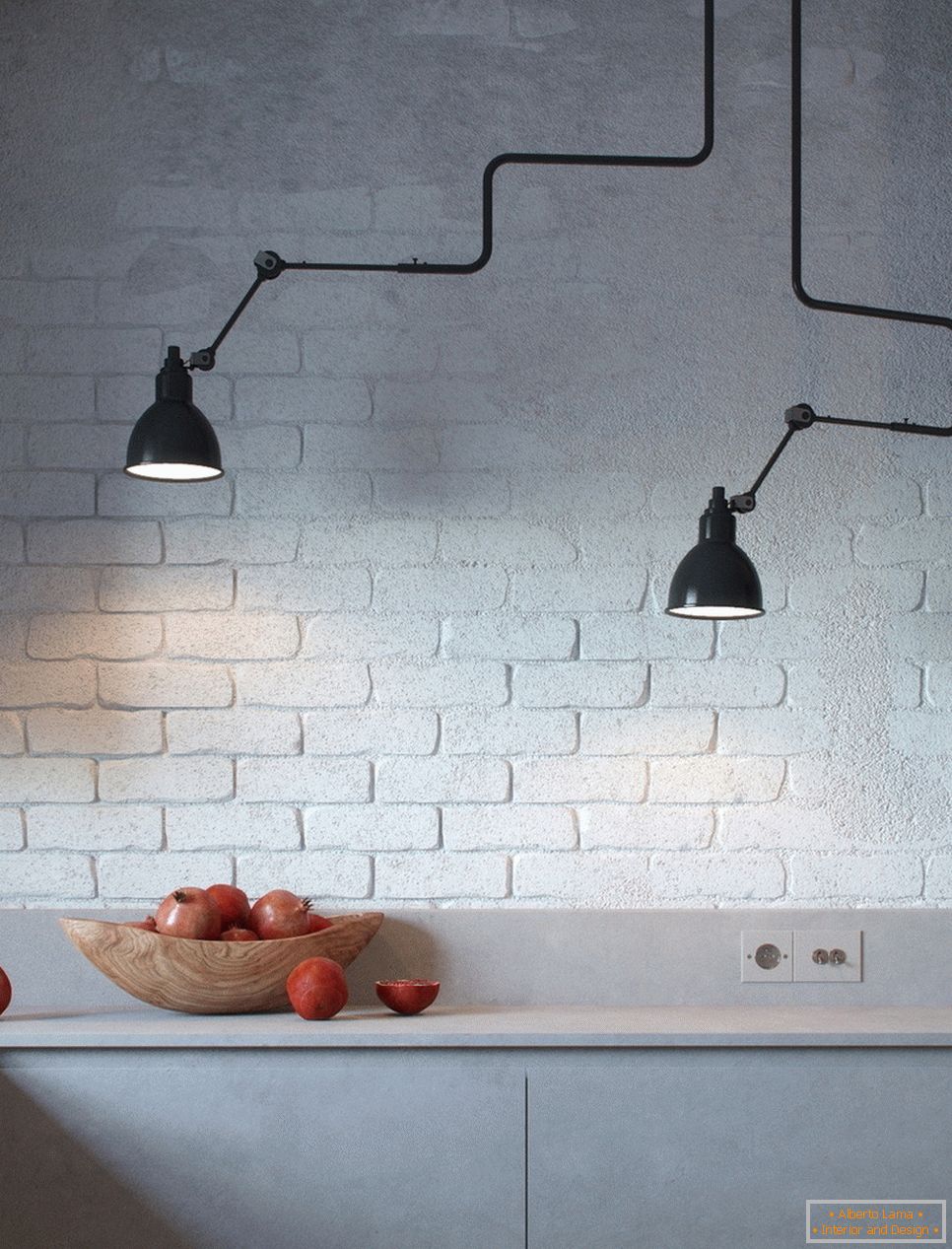
The general palette of colors is quite restrained, modest and noble at the same time. It creates an excellent basis for further experiments and democratically refers to inserts made from natural materials - a golden-colored dining table and indoor plants, a dotted whitewash of indigo color.
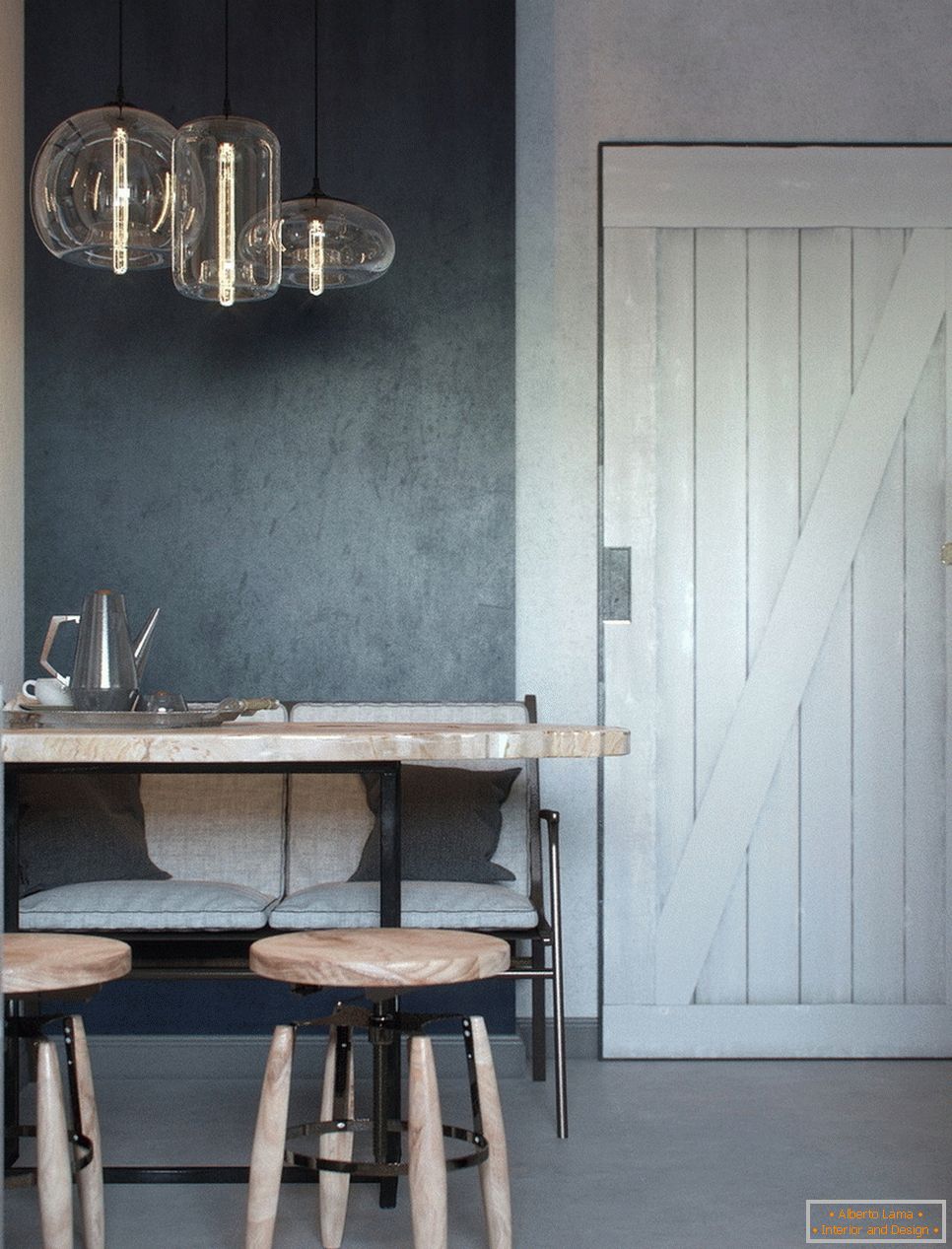
Furniture, like the whole interior in general, should reflect the nature and inner peace, interests and needs of the tenants. Taking into account the creative orientation of the owners of the apartment, simple materials were used to create an atmospheric and a sense of comfort, but with a twist: artificially aged metal, wood and flax.
The key element of the decoration is a large table that resembles a tree with uneven edges and a varnished surface. Art object, attracting looks and attention.
Modules kitchen sets meanwhile are a neutral background and are designed according to all the rules of minimalism: an even matte surface and clear geometric lines. Simple appearance is emphasized by high practicality.
Of course, the mirror window opening, which is a magnificent imitation, deserves attention. It is located next to the table. The reflective surface of the material visually expands the room, making it lighter and deeper. The cloth is stylized using metal overlays similar to the frame.
In all the rest of the decor a bit. Simple and ergonomic layout allows you to "play" new colors usual at first glance things: metal baskets for cutlery, neat Roman curtains, massive wooden utensils, a nice box with greens on the windowsill.
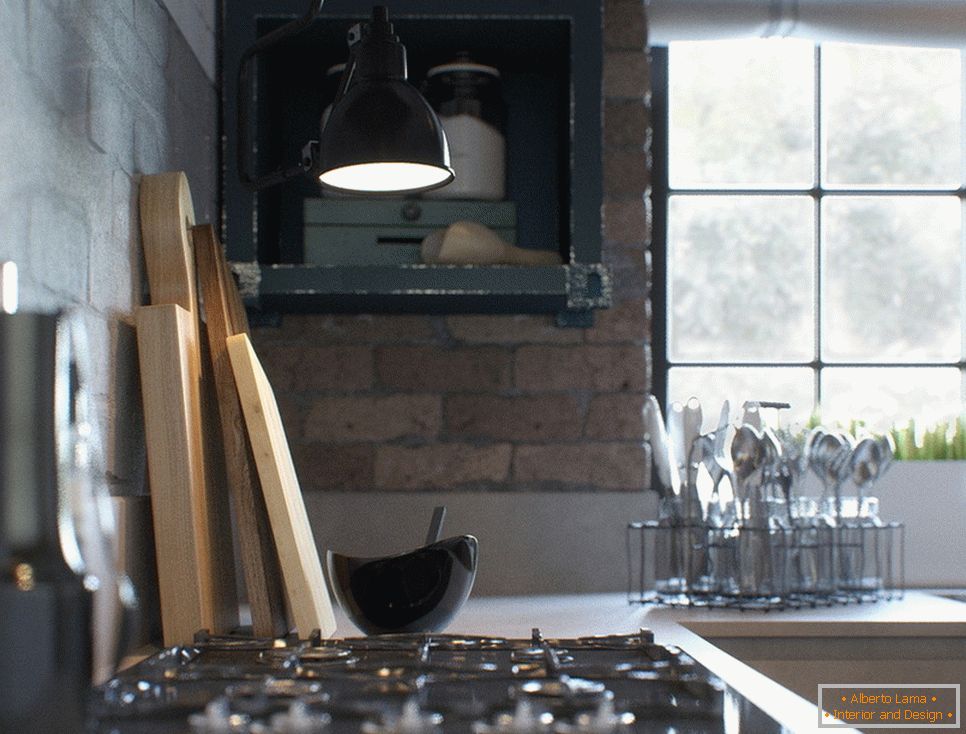
If in general to talk about the style of the room, it is worth mentioning about minimalism, as a dominant and loft as separate details. The manufactory theme, claimed initially is slightly artificial and decorative, since all materials were added only when finished.
The ceilings are not high, but only visually elongated with the help of balusters and mirrors, decorative bricks, and the window has a clear hint of factory origin.
However, in general, the elements of the situation are in harmony, do not violate the general unity. Together they offer the viewer a dual interior. On the one hand they create convenience, and on the other - the impression of mystery inherent in old buildings with a history and own character.
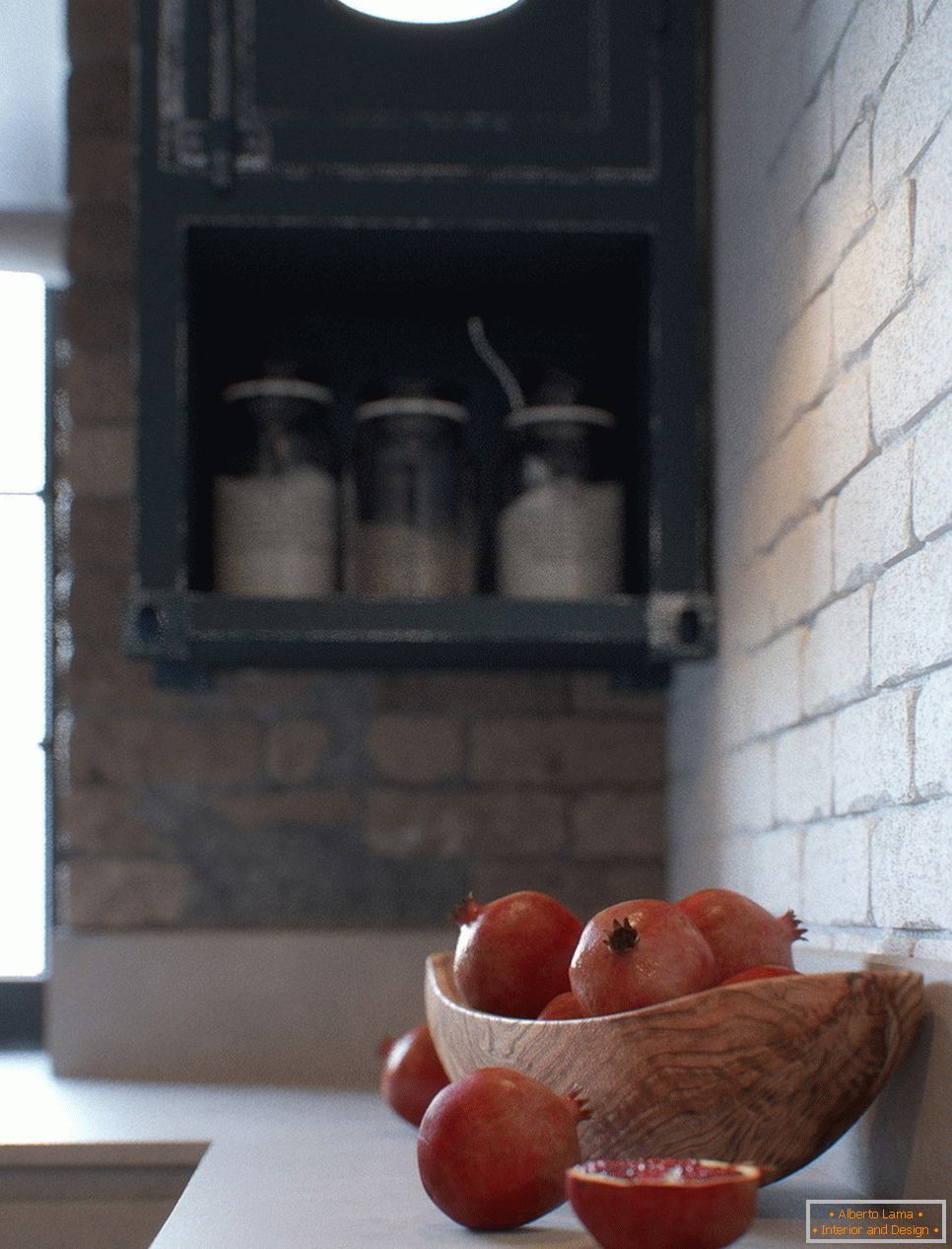
Those who decide to embody this author's idea in their own kitchen may face certain difficulties. First, the correctness of the execution of decorative brickwork, it must be done so that there is a feeling that this is a "bare" surface, freed from plaster.
Secondly, the table top in the form of a saw, the element is not simple, but in principle you can find an alternative. By the time of work as a whole can take about 4-5 months.
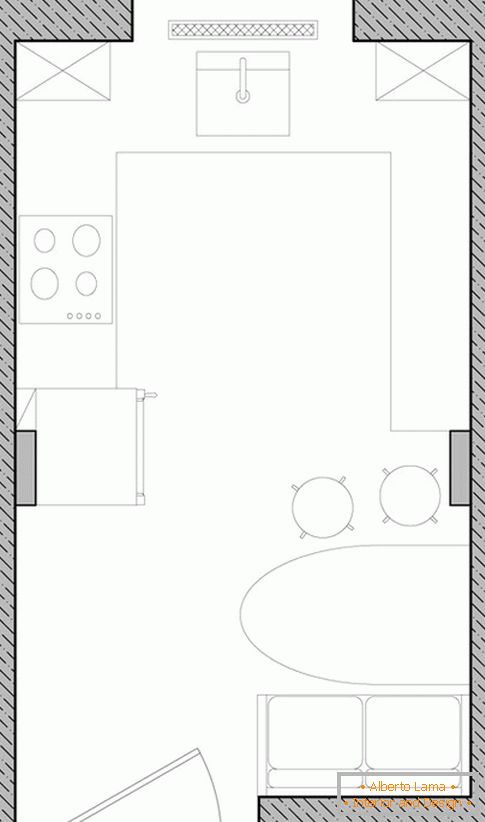
A few tips for readers on how to create a kitchen in a similar style:
- Learn the examples on the Internet, the main features of the chosen direction, consult with experts. This will help you choose the main elements to emphasize expressiveness in small-sized apartments.
- Carefully consider the color scheme of the room. A small space makes certain demands - light and freshness. The classical loft, in its bulk, involves terracotta bricks and concrete surfaces.
- Visualize all the components already in operation, as far as they are functional and convenient for the landlady of the apartment. This, as already mentioned, the height of the kitchen unit modules, the location of countertops and cabinets, etc.

