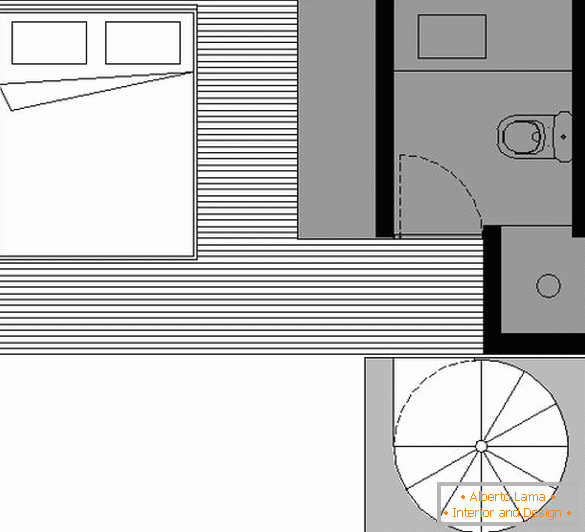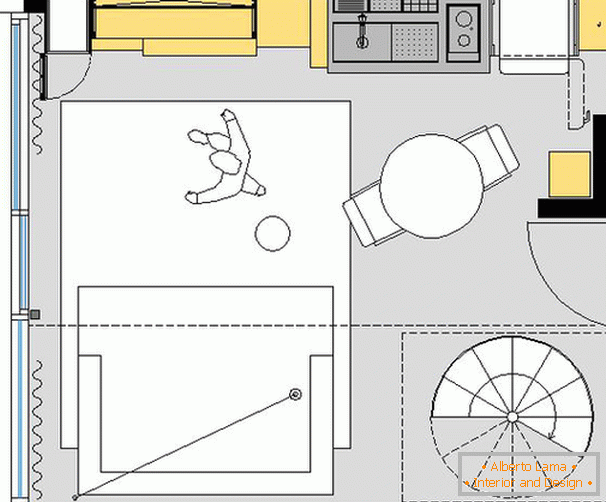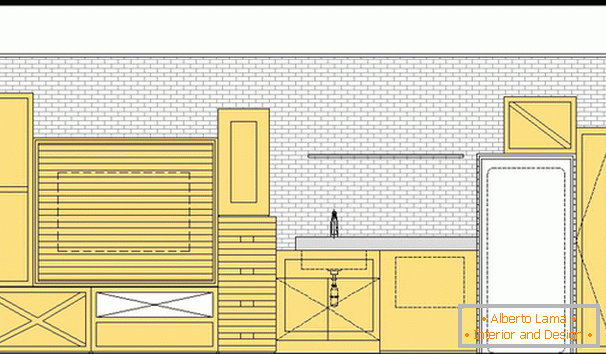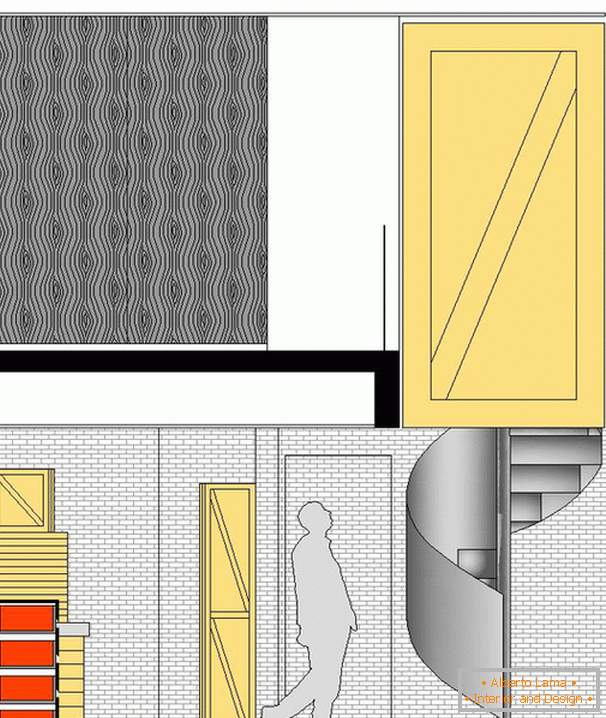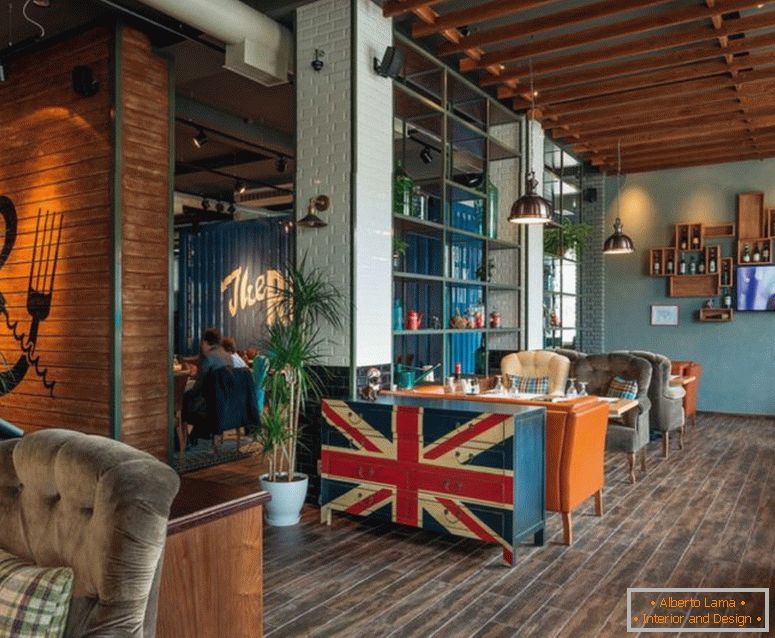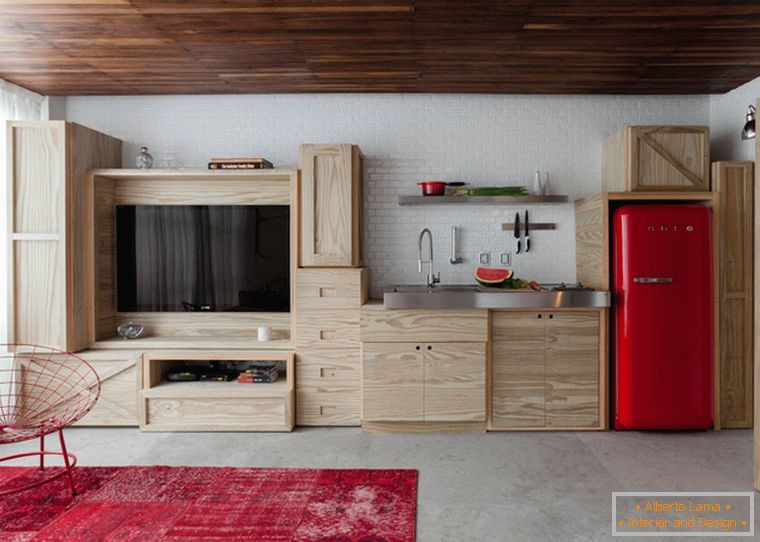
Interior design of a small apartment from Alan Chu
This time we will introduce the visitors to the site about amazing interiors with an interesting project by architect Alan Chu on the redevelopment and arrangement of a small 36-meter apartment in São Paulo, Brazil. Of course, this housing, in contrast to our small apartments, there is also a second level, but still a lot of interesting ideas can be applied for a one-story apartment.
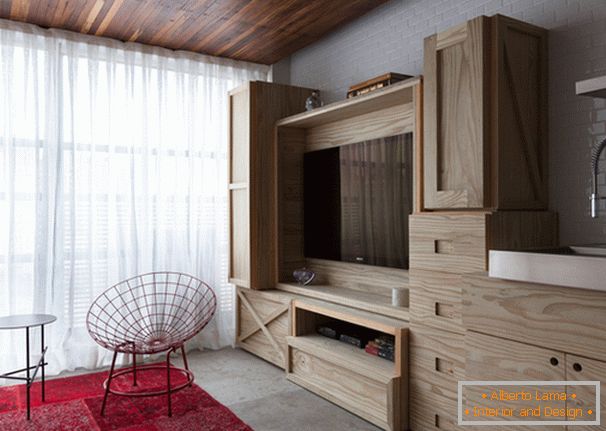
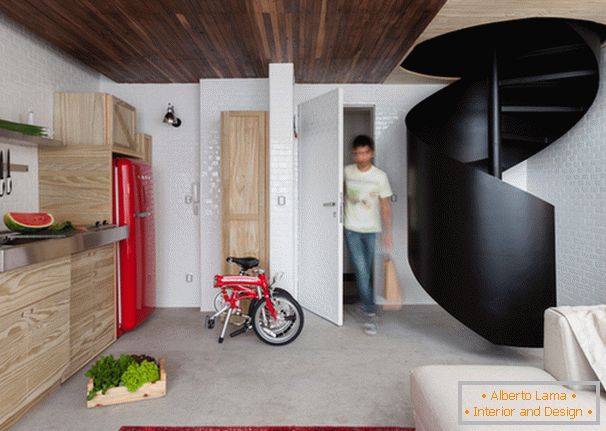
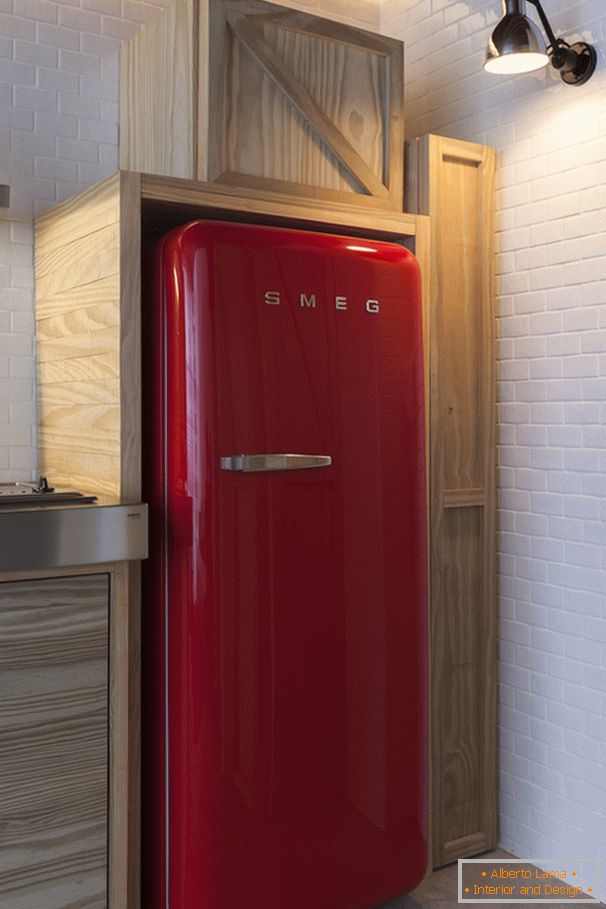
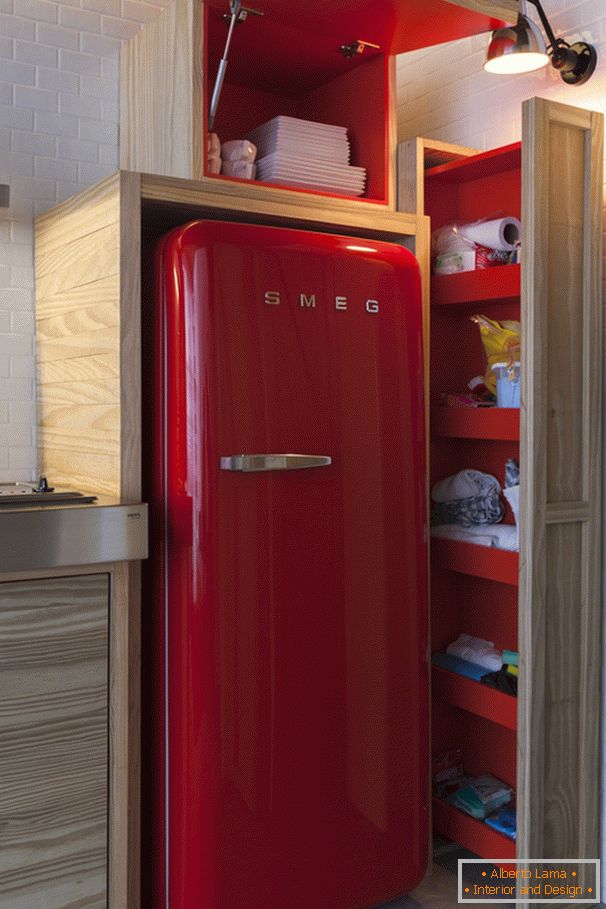
The customer just asked to make a nice quiet atmosphere where you could relax, relax, put in order thoughts, invite friends and colleagues. And at the same time effectively organize space.
Designers-developers have combined in the interior of glass, concrete and wood, adding red accessories that perfectly refresh the overall appearance in combination with white walls and dark ceiling boards. Kitchen cabinets designed as an imitation for storage boxes, the ceiling was lined with wood, and the walls were laid out with tiles like "boar". Traditionally combined in a single space living room with kitchen. The refrigerator was covered with bright water-emulsion paint, and a plain rug was thrown to the floor, which created an original, but at the same time cozy atmosphere of the house. His place was found and several stools welded from metal, and the black staircase was literally spun into the "whirlpool".
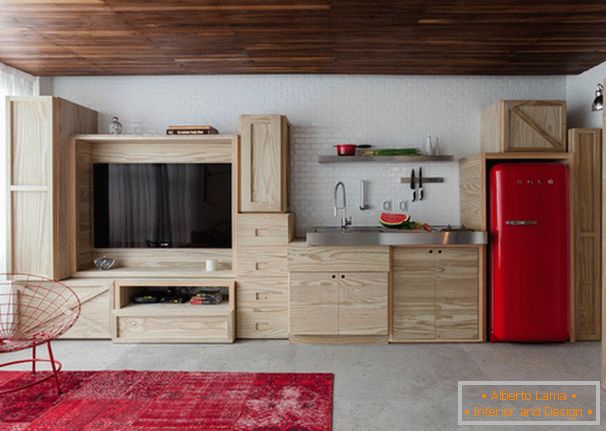
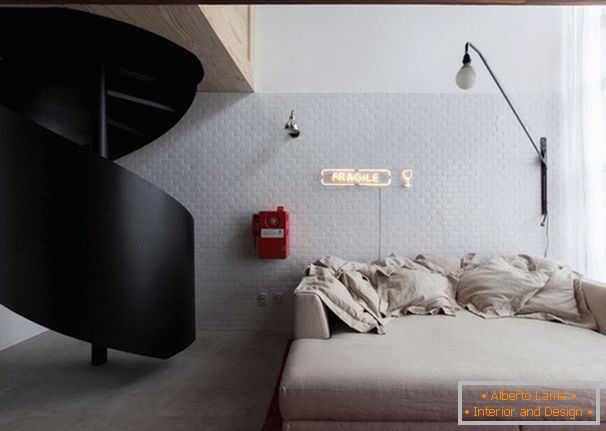
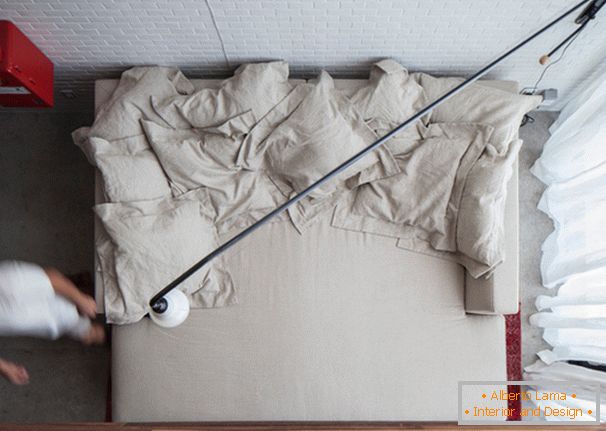
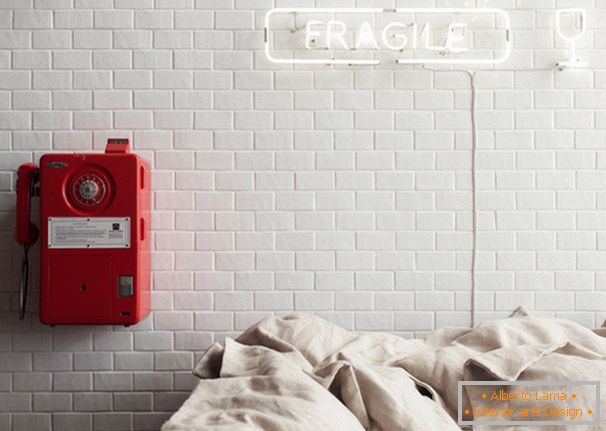
On the second floor there was a tiny bedroom and bathrooms. Despite the modest dimensions, the place of rest turned out to be bright and stylish. All designed very strictly, in black and white, as befits a man's apartment.
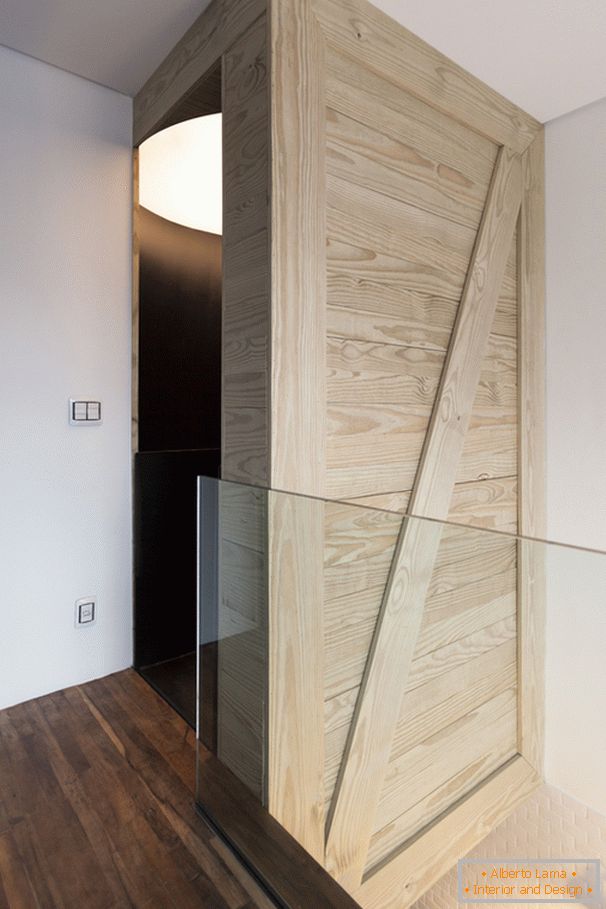
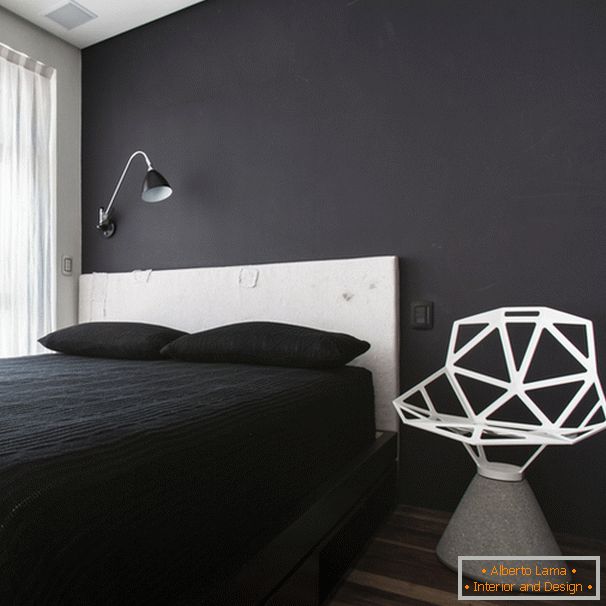
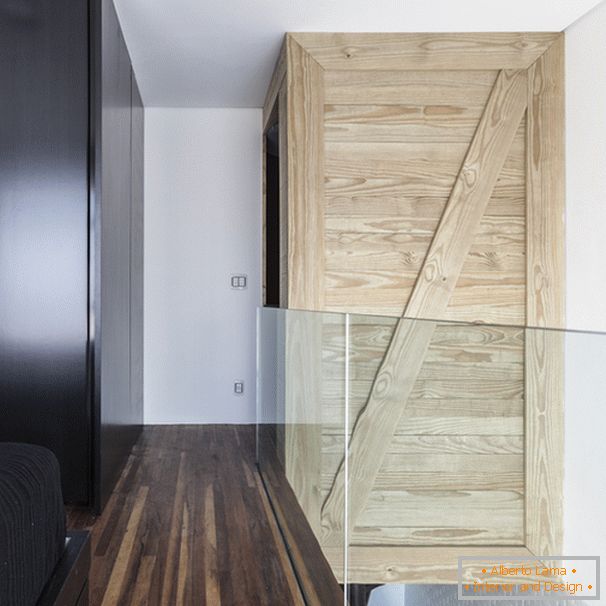
And finally, we want to share a few design moves that will help make a small apartment visually more spacious and lighter.
The trick of creating a small space:
- To simulate high windows, you can attach a light long light curtain to the ceiling.
- To free space in the room you can put a sofa and light furniture, removing all the partitions and combining the kitchen with the living room.
- A highlight is the decoration of the walls with tiles. However, if decorating the walls with tiles is too expensive, then you can simply cover with white quick-drying paint.
