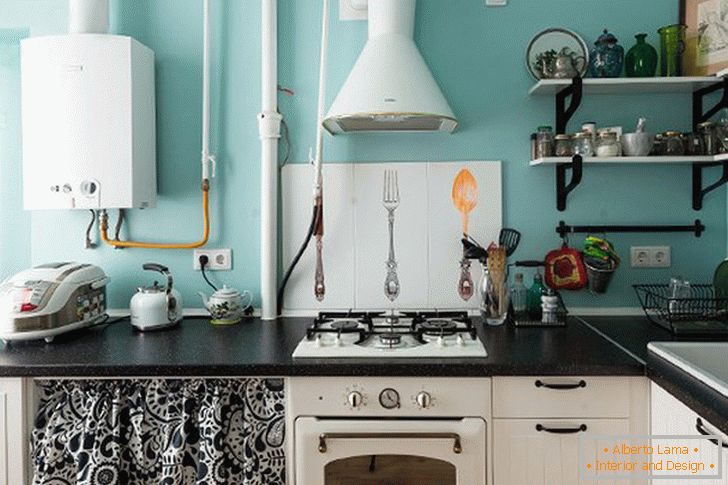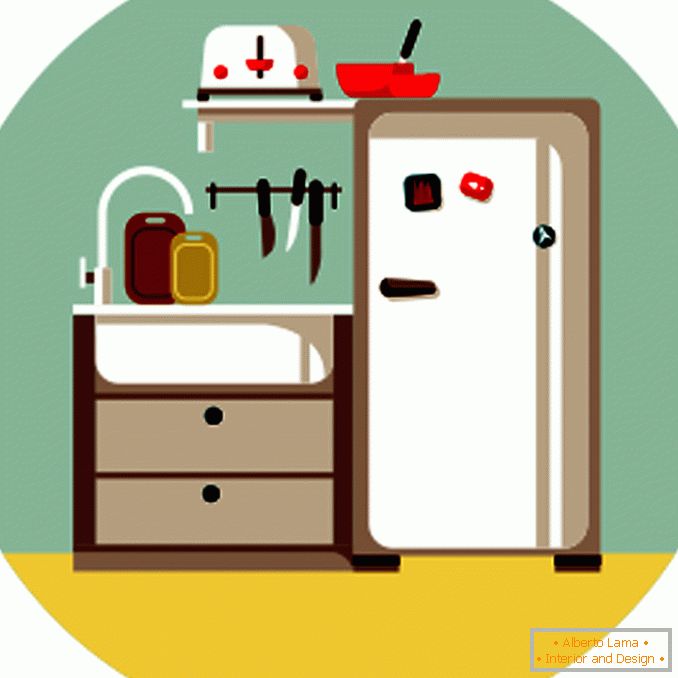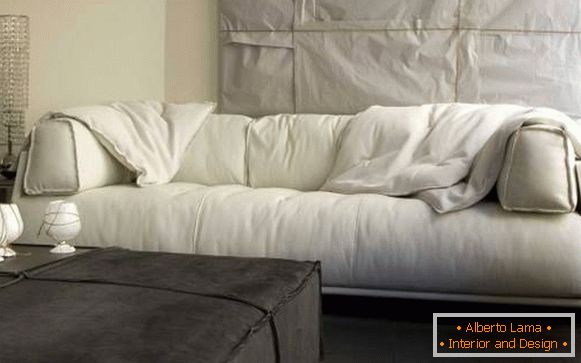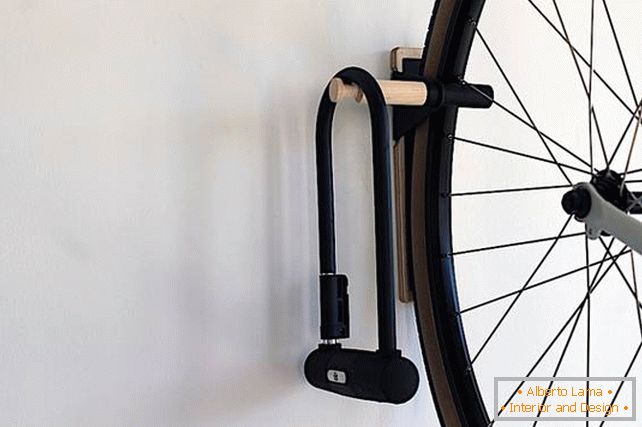
It's no secret that many of us are "happy" owners of small apartments, and the most difficult to design is the interior design of a small kitchen. This room requires serious efforts to design, as it has the most complex functionality. There must be both work surfaces and a dining area.
First of all, you need to take care of the right choice of colors. White, beige, light gray and other pale shades will visually expand the space. To ensure that the room does not seem boring, you can make a few bright strokes, using for this purpose the facades of the lower tier, chairs, utensils.
Next, it is important to choose suitable and stylish furniture, or rather, to order its production on an individual sketch. It should have a concise design and take into account all the needs of the family. Very well, if all equipment, including a refrigerator, is built-in, then a monolithic solution takes up less space and does not split the picture when looking at the kitchen.

The use of special furniture and ergonomic cabinets allows you to put every inch of the square into action, thereby freeing up space for movements and life itself. You can take a double-hob cooking surface, a small sink and use the entire height of the wall, that is, make a place for storing some of the things under the ceiling.
Many small items and open shelves, various decorative tricks, curtains and square dining tables should be avoided, giving preference to round ones. In the smallest rooms it is possible to make a folding table top on a leg, attached to the wall.



