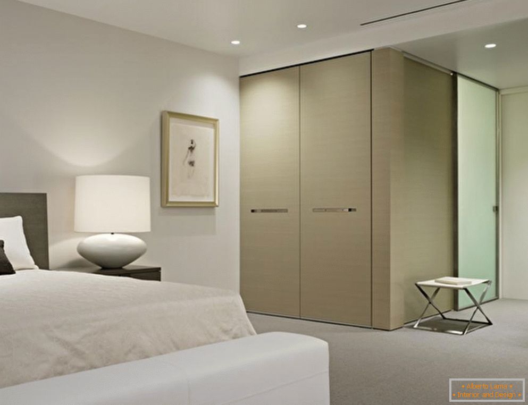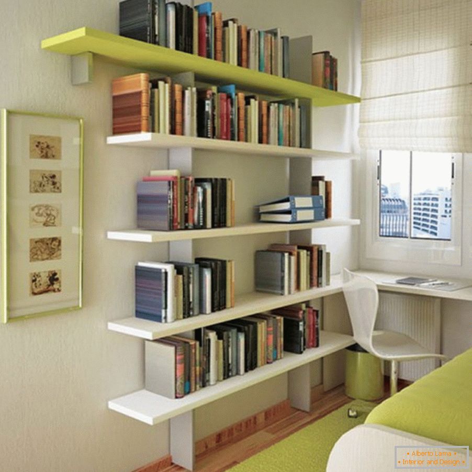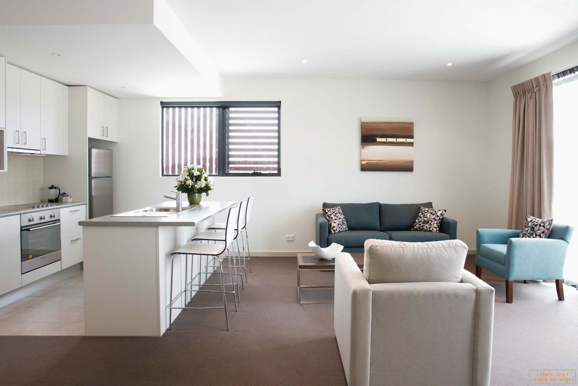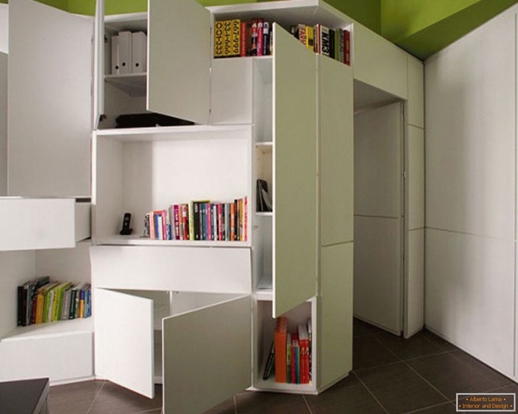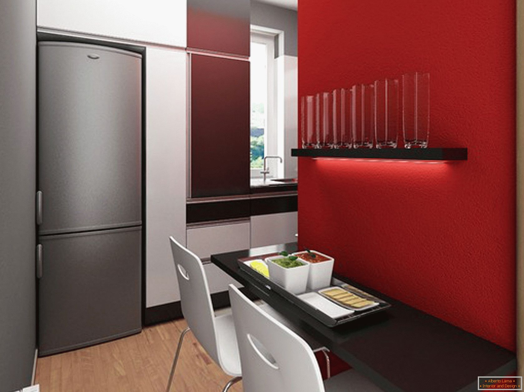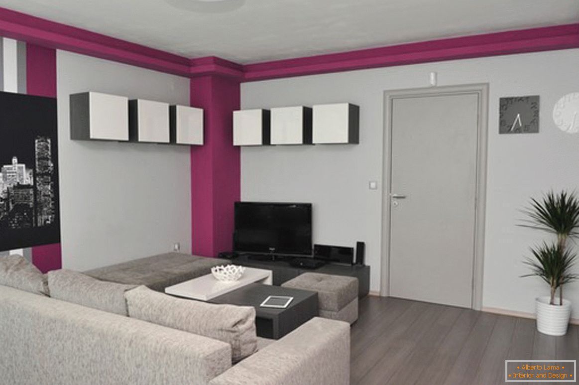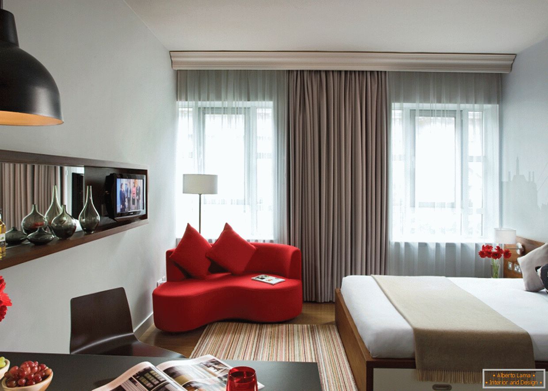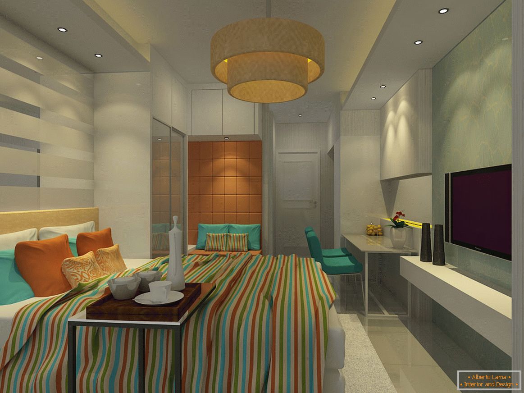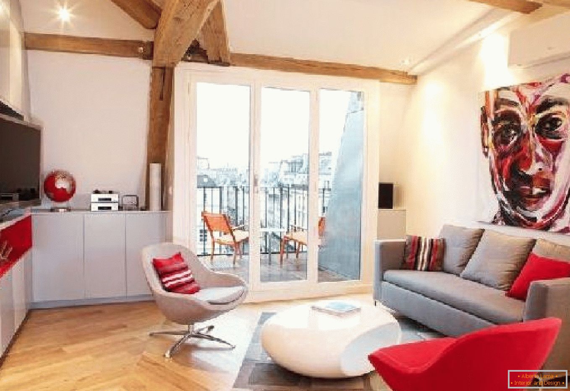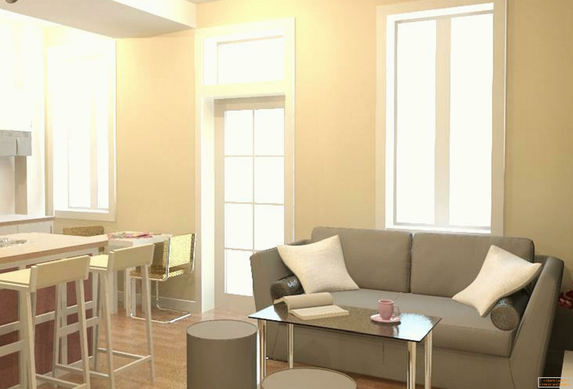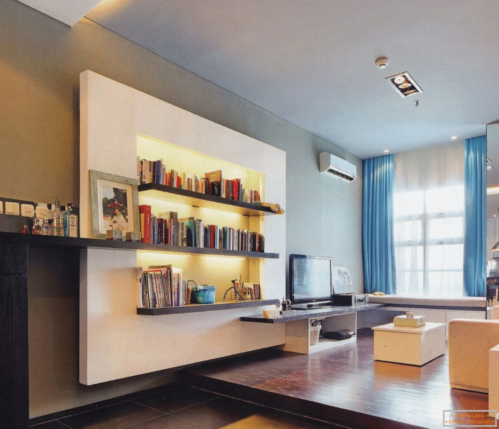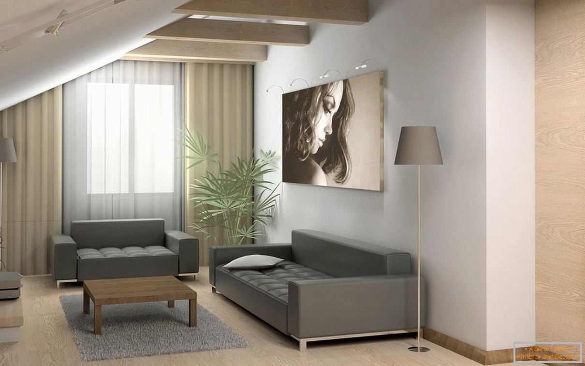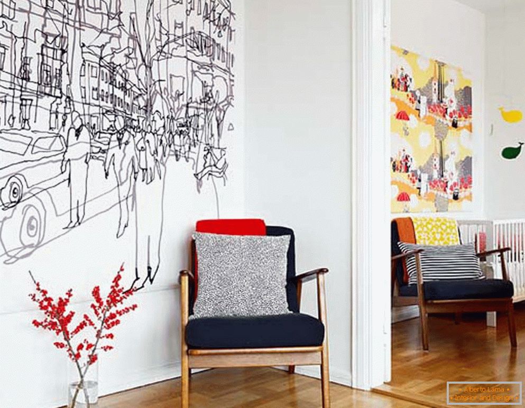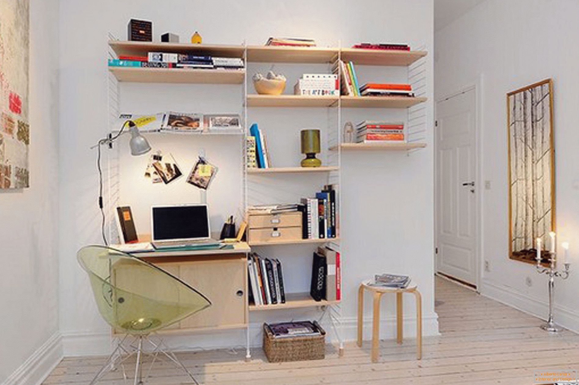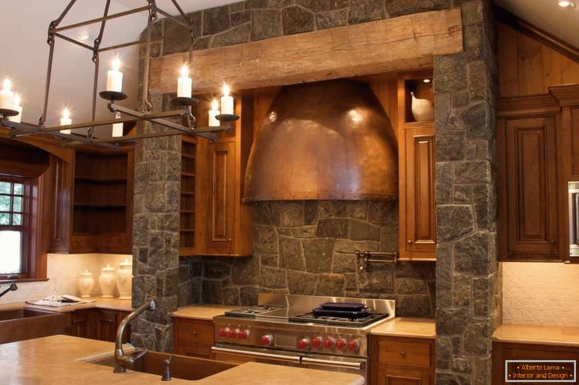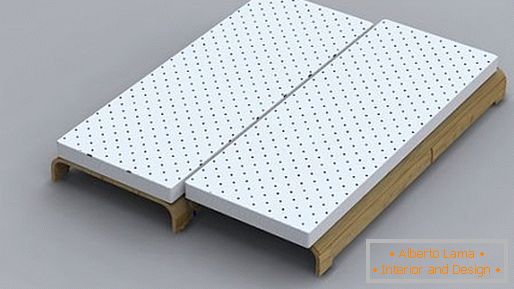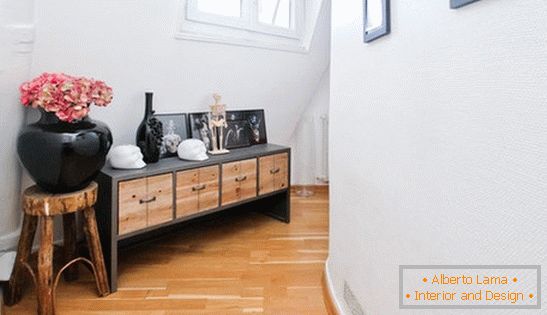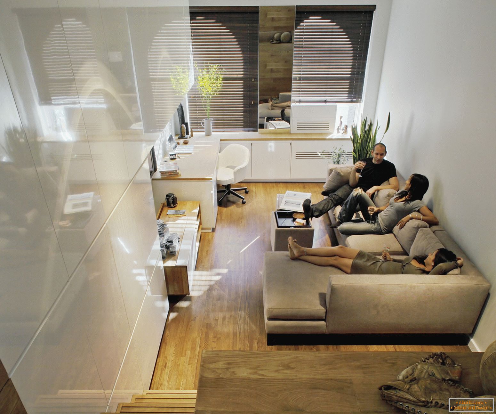
If the apartment is small, then this fact must be taken for granted. It is not necessary to clog your head with the eternal questions of the reflecting intelligentsia "who is to blame" and "what to do." You just have to turn your little living space into an ideal place for living. Undoubtedly, you first need to thoroughly study the issue, see the photos of ideas in the collection presented, consult your inner self and only then proceed to a difficult but creative work.
The main thing in the interior concept of a one-room apartment is a minimum of furniture. Therefore, when choosing an environment, attention should be paid to its multifunctionality. For example - if we choose a sofa, it must certainly be folded and with a large internal volume for storing the necessary things. With this position, you need to approach the choice of absolutely all furnishing of the interior. In the presented gallery you can see examples of such furniture.
Now a little about the square meters and ways to increase them visually (illustrations of some ideas are placed in the photo selection).
- In adjacent rooms, the principle of uniting space should be observed. The flooring and the walls must be the same in texture and shade. Optimum color solution - in light colors.
- A low level of ceilings can be visually "raised", if you use the paint to tone lighter than the walls. Or you can order glossy stretch ceilings. This will add to the small room volume.
- Do not be too addicted to decor items such as various small figures, souvenirs - they create a "visual noise", visually absorbing free space.
- The optimal style for small rooms is Japanese, it combines the style of minimalism and functionality. But this is a matter of taste, the main task is not to "weight" the interior.
- Instead of the usual curtains, it is better to use roller blinds or a light transparent tulle.
- If possible, replace the room swing doors on the door-coupe or arch.
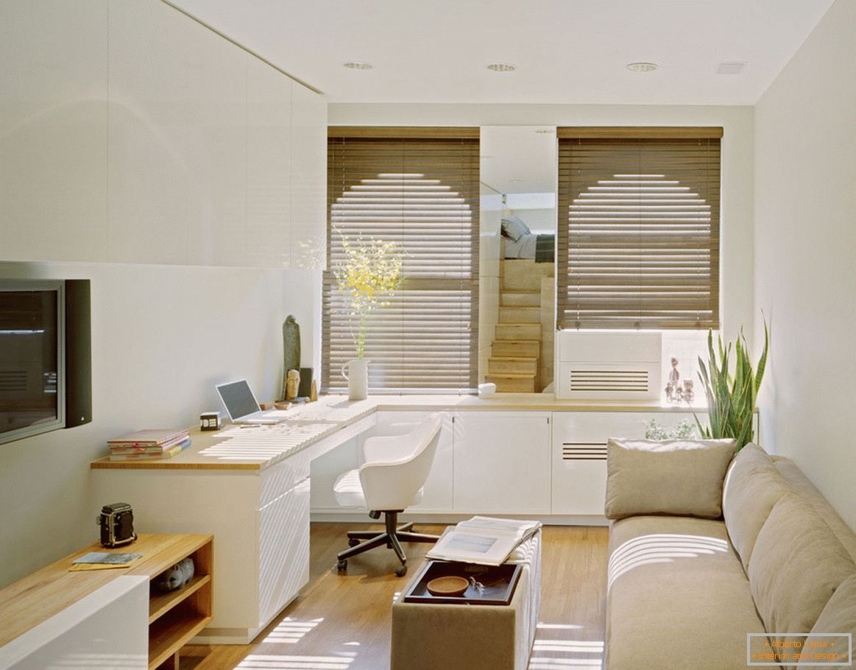
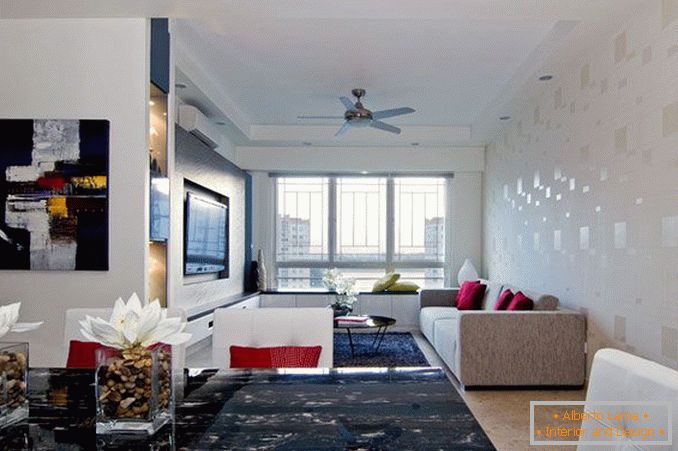
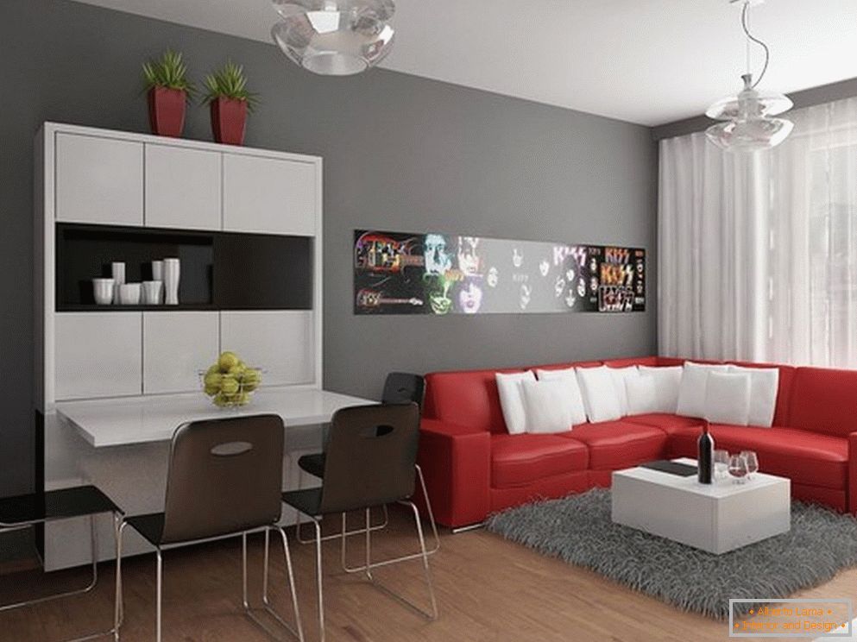
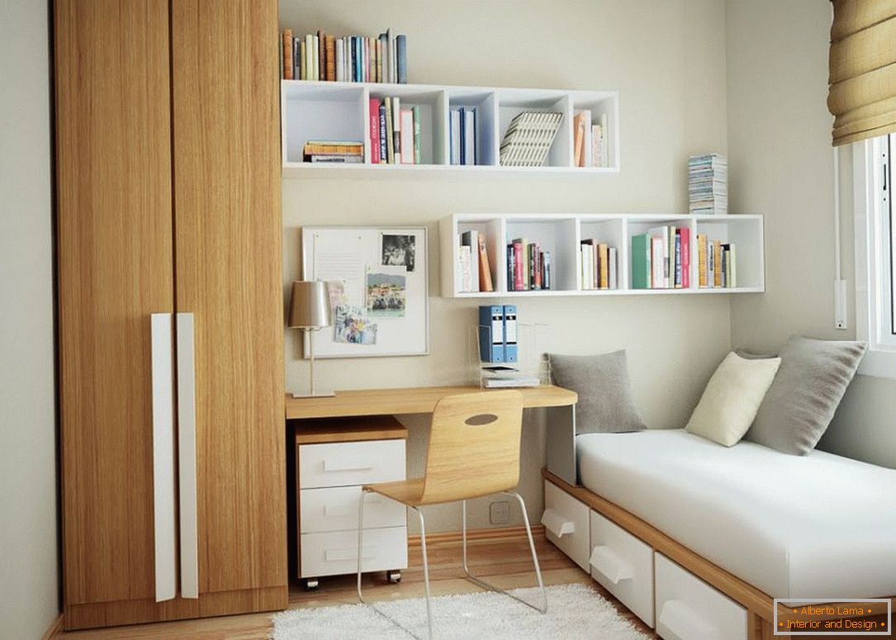
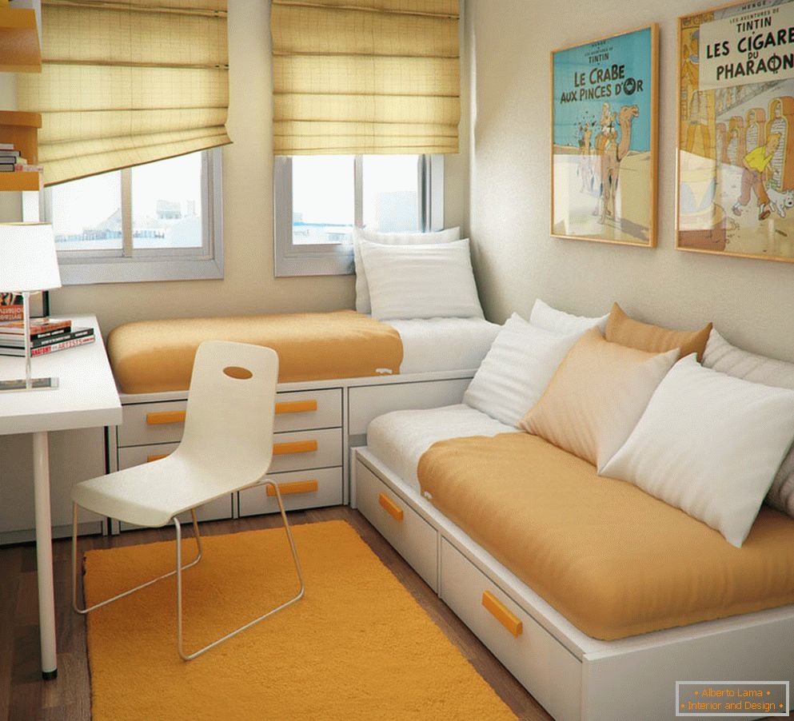
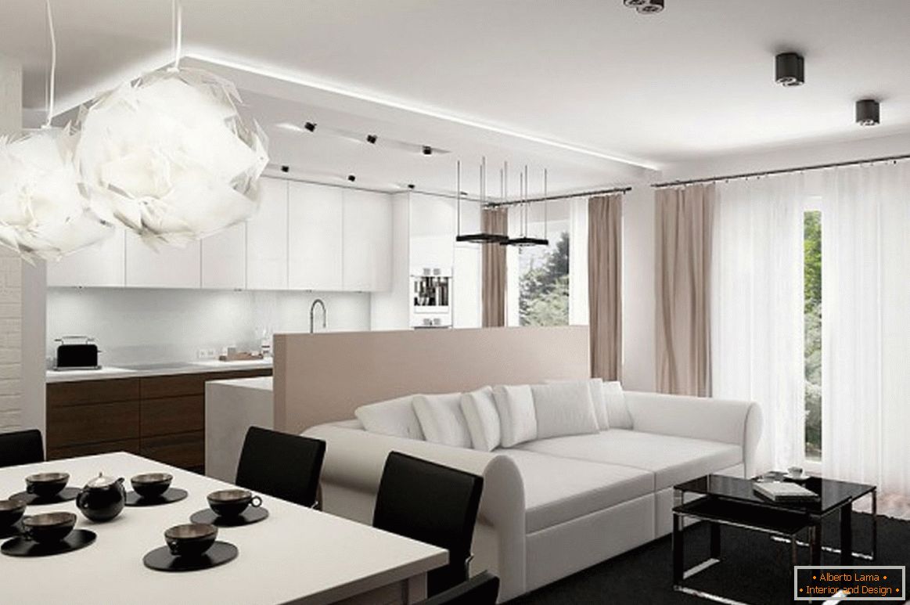
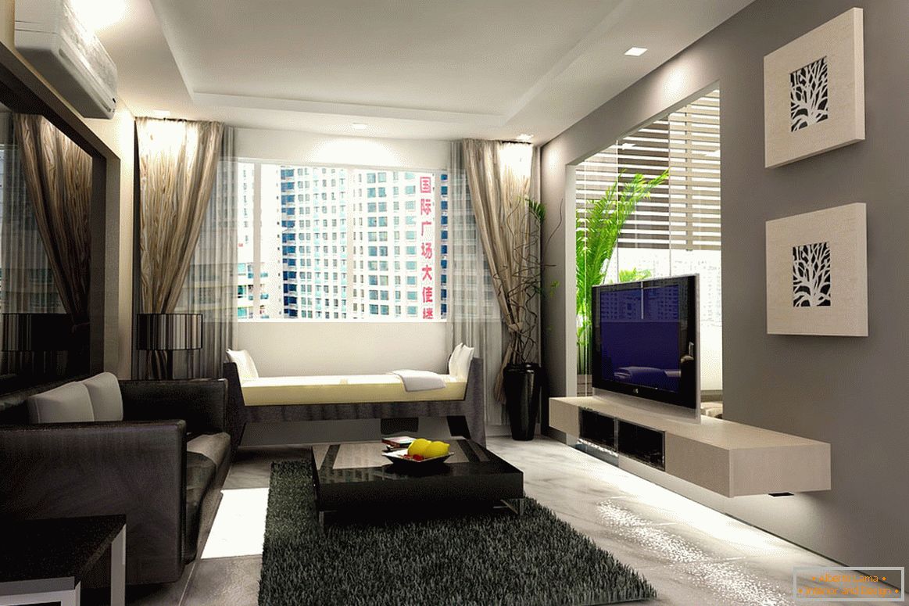
An essential real increase in the useful footage of an apartment can be the addition of a loggia to a room or a kitchen. First of all, it must be insulated, then widened the doorway (or even remove the wall), and lead to one denominator in the style solution with the room with which the docking will be performed.
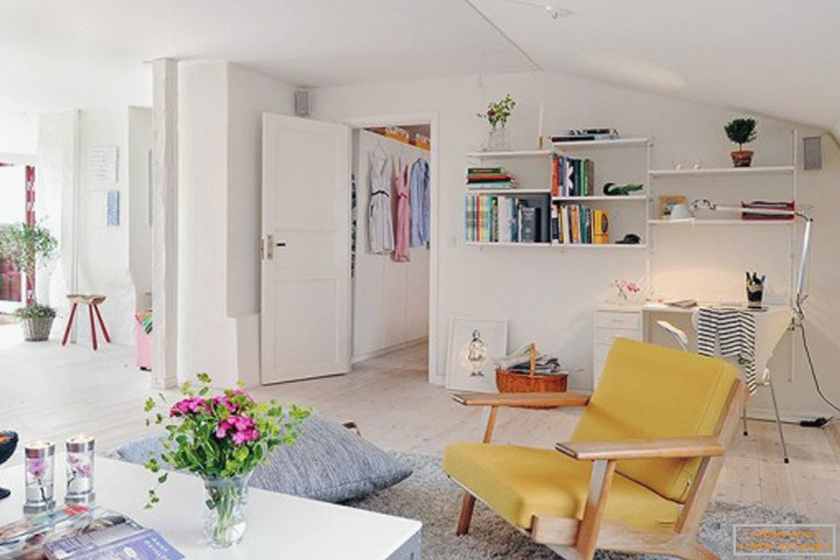
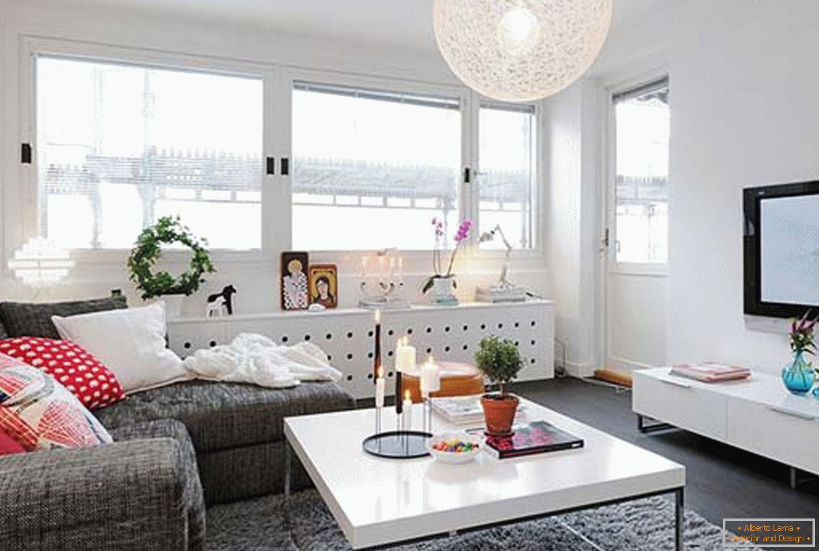
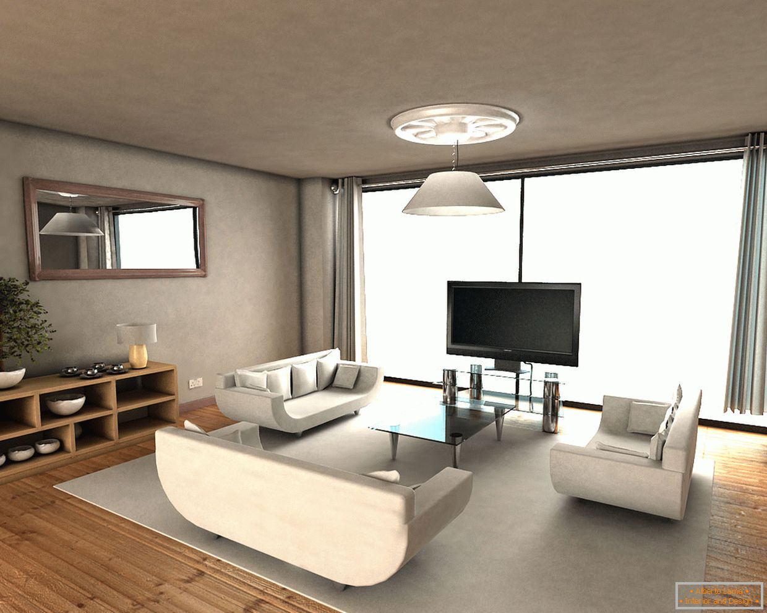
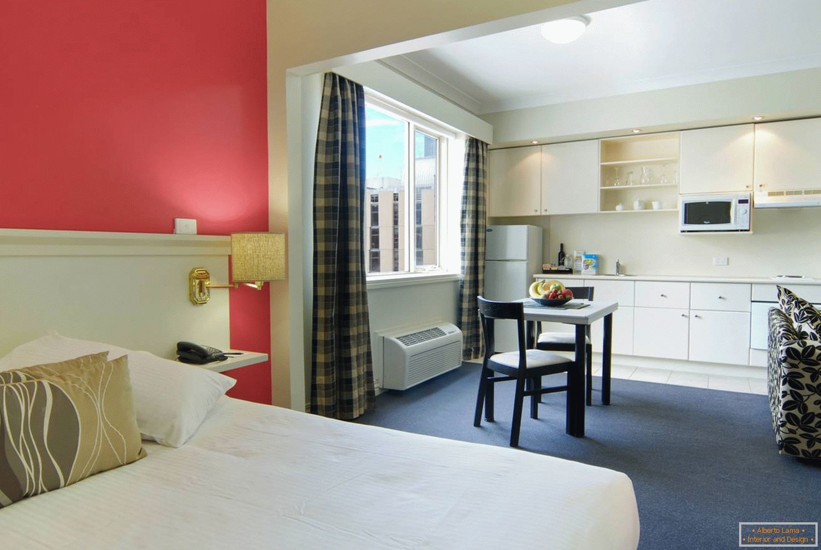
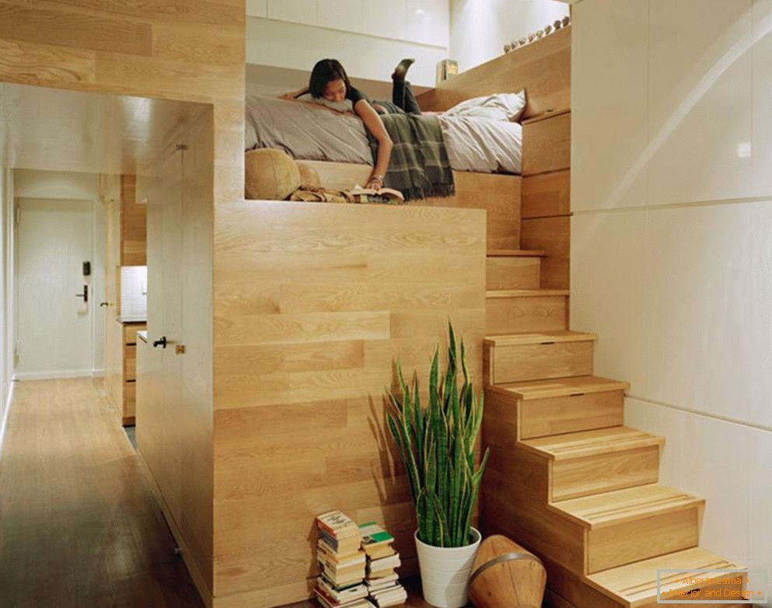
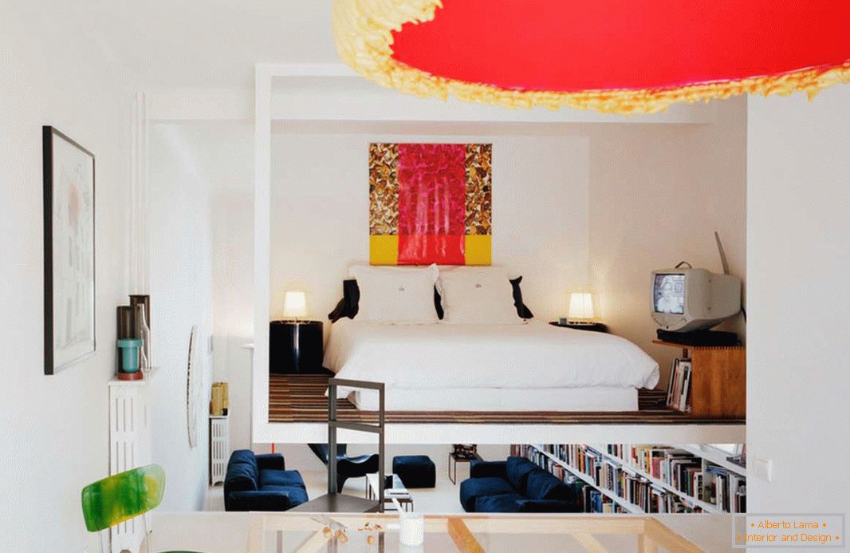
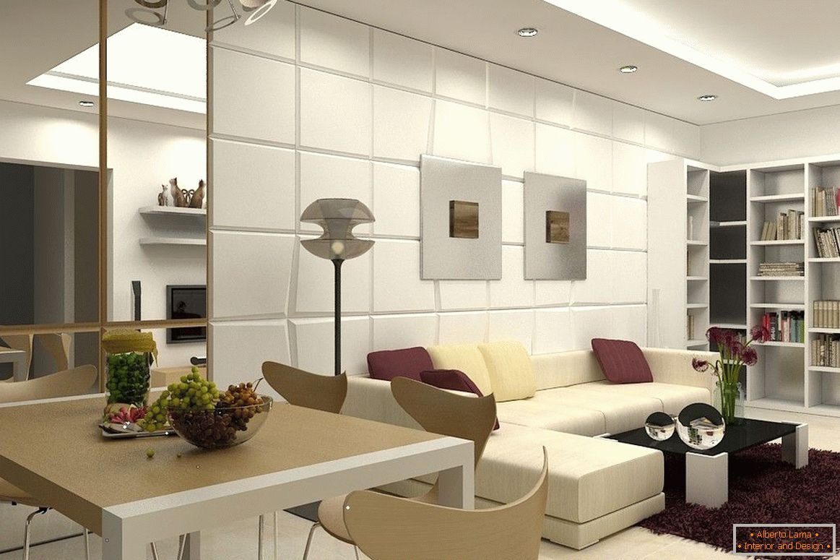
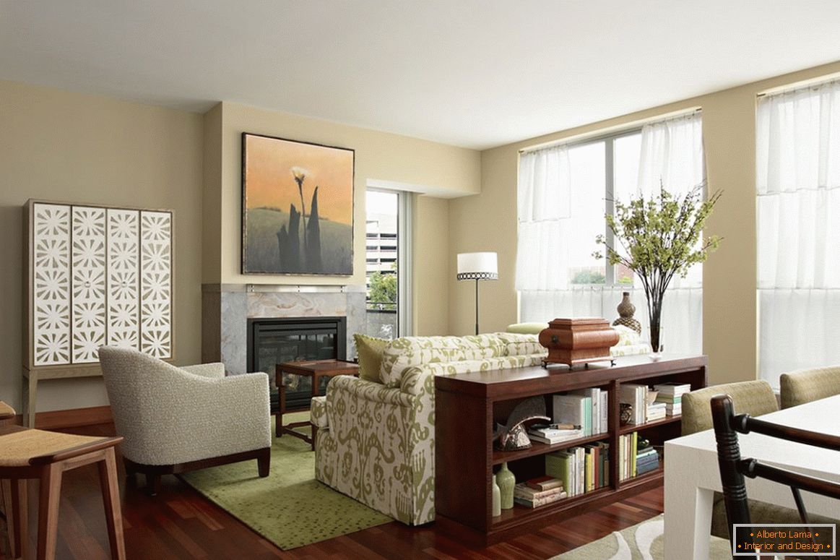
Popular in recent years, the decision was to unite the kitchen and the adjoining room. The resulting large space must be divided into zones, for example, by placing a small bar counter. Thus, we will get a room "3 in 1": kitchen, dining room, living room. Do not forget that for any cardinal redevelopment you need to obtain documentary permits.
