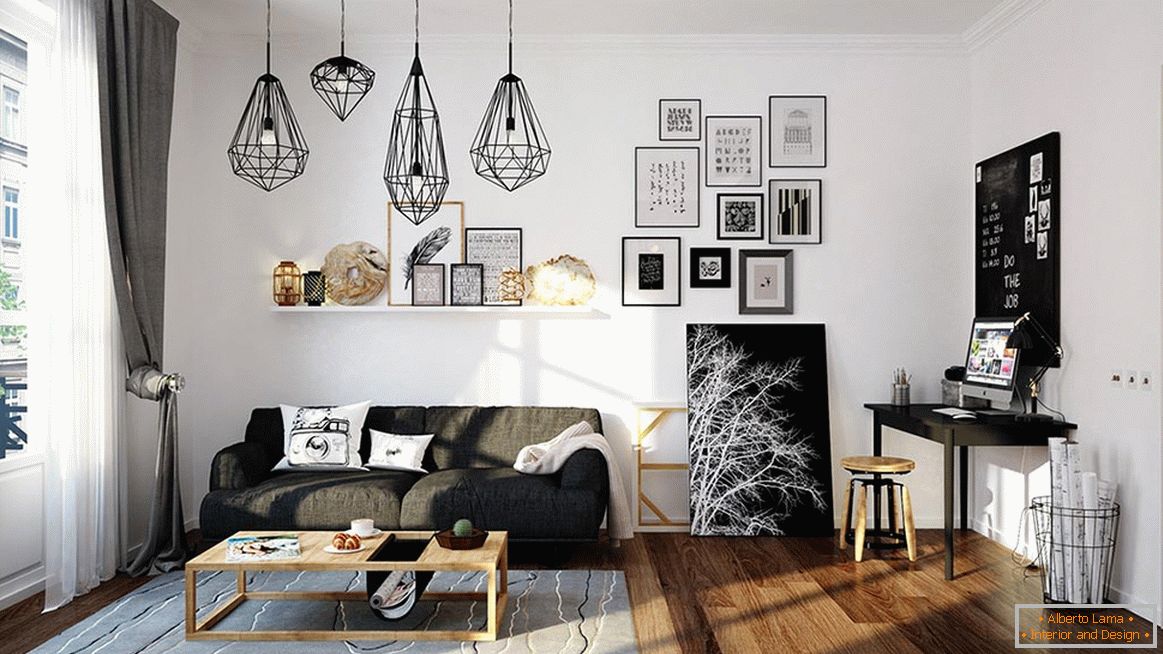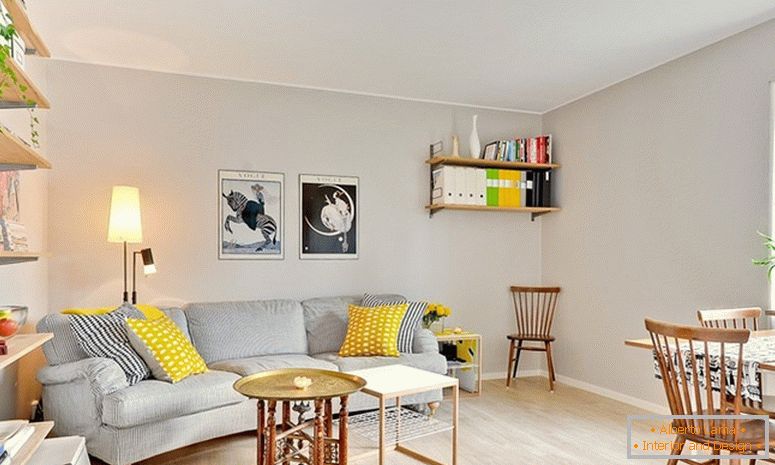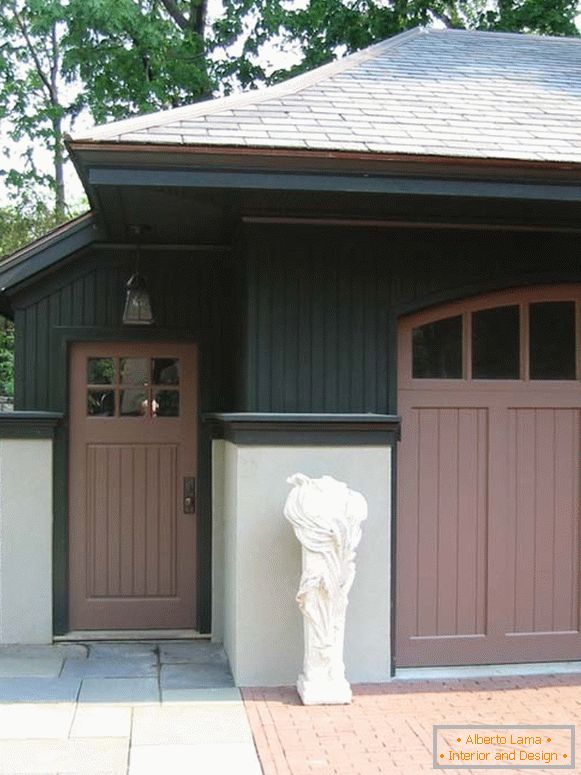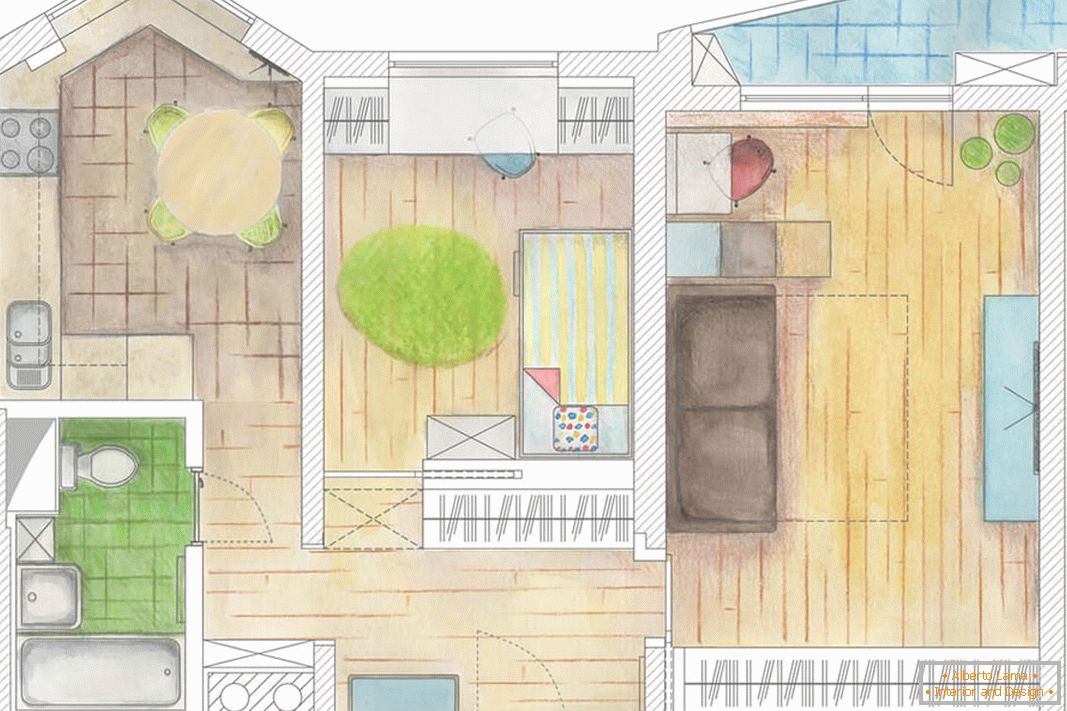
Apartment plan in color
Particularly interesting this project will be for those who expect a replenishment in the family. The design of this two-room apartment was designed for a young family waiting for the appearance of the baby, who already has one child. This property has flat walls, which is very good for the owners of the apartment, as in other houses is a completely different story. The floors here are also flat, with no deviation above 2 centimeters.
Completely redone the balcony, because the old design froze in the winter, and it was decided to insulate it.
Exit to the balcony made in the French style, to increase the living space of 55 squares of the apartment, in which there was no way to expand the room. Low ceilings did not provide an opportunity for a special flight of imagination of designers.
Entrance hall
The apartment, located in the house of the P-44 series, has a large wardrobe with a mezzanine for storing things and shoes.
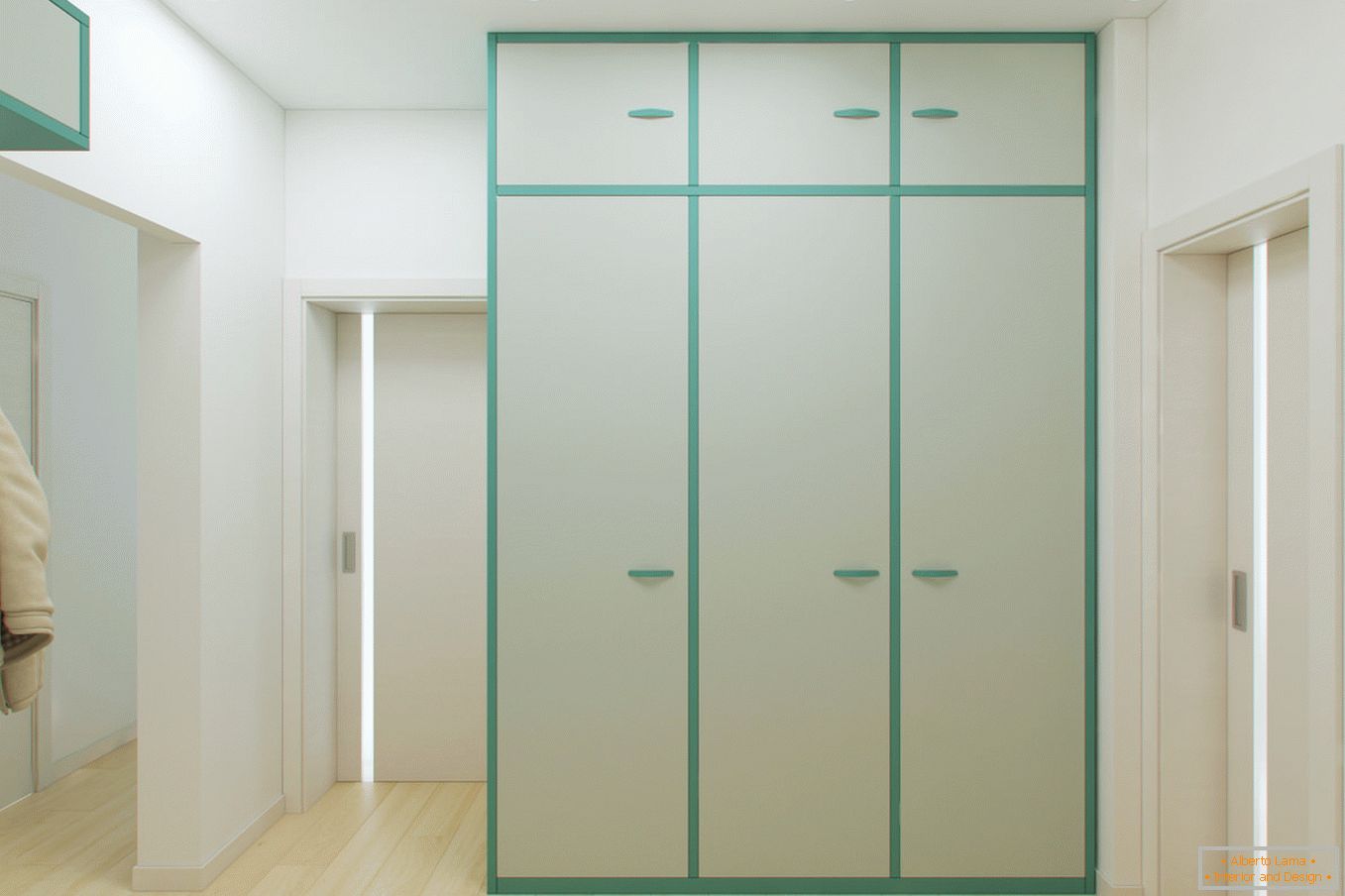
Emerald details of the entrance area
To visually expand the living space, the hallway was decorated in the same colors as the living room.
The server and the router for noise reduction were hidden on the closed shelf. The electrical panel was put on a special decorative screen, and now it can serve for storing newspapers and magazines.
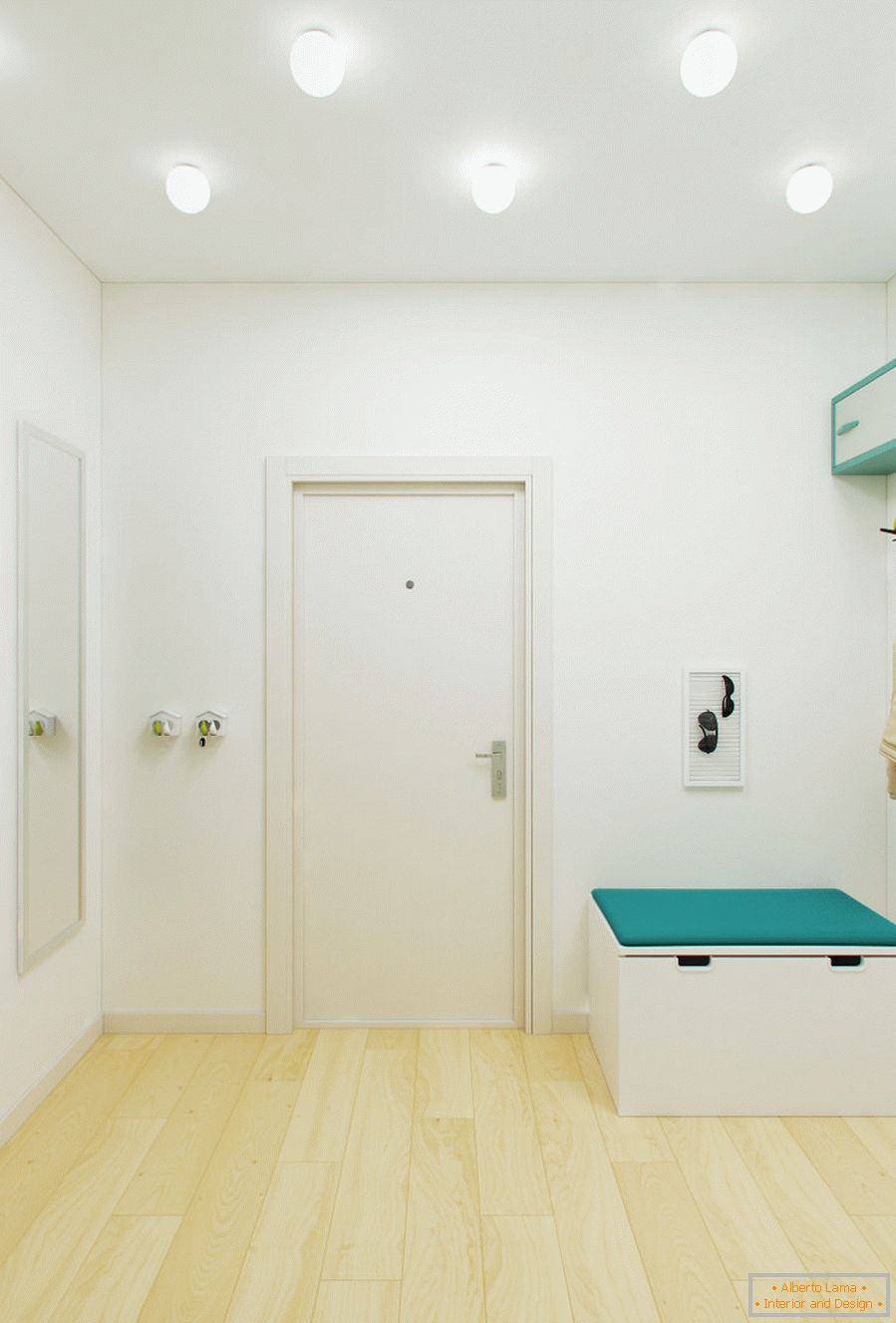
Comfortable curbstones for putting on shoes
Living room
The children's room was completely isolated, and the living room was adapted for sleeping by the owners of a two-room apartment. It accommodated roomy wardrobes for clothes and shelves for books, a chest of drawers for storing bed linen, a sleeping area and a convenient office for the customer.
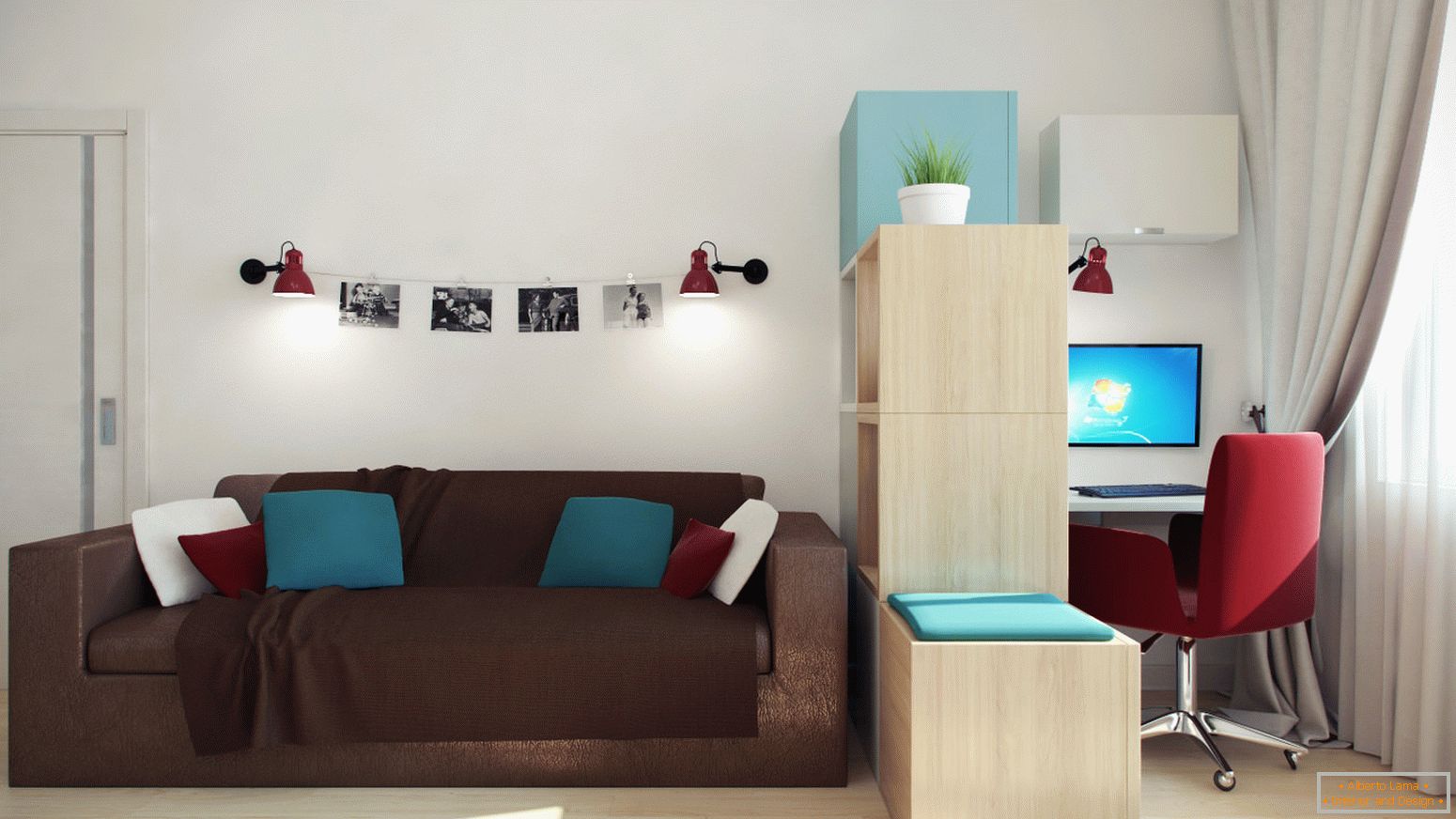
Chocolate furniture on the light floor
Because of the low ceilings in this apartment did not hang large chandeliers, and used ordinary ceiling lights.
An unusual cabinet for the TV and a shelf, located above it, as well as some pieces of furniture were made according to the drawings of designers. The rack, which consists of wooden squares, separates the working area from the main one and is a bright element in this room. In it you can store documents and various necessary trivia, and use part as a bedside table.
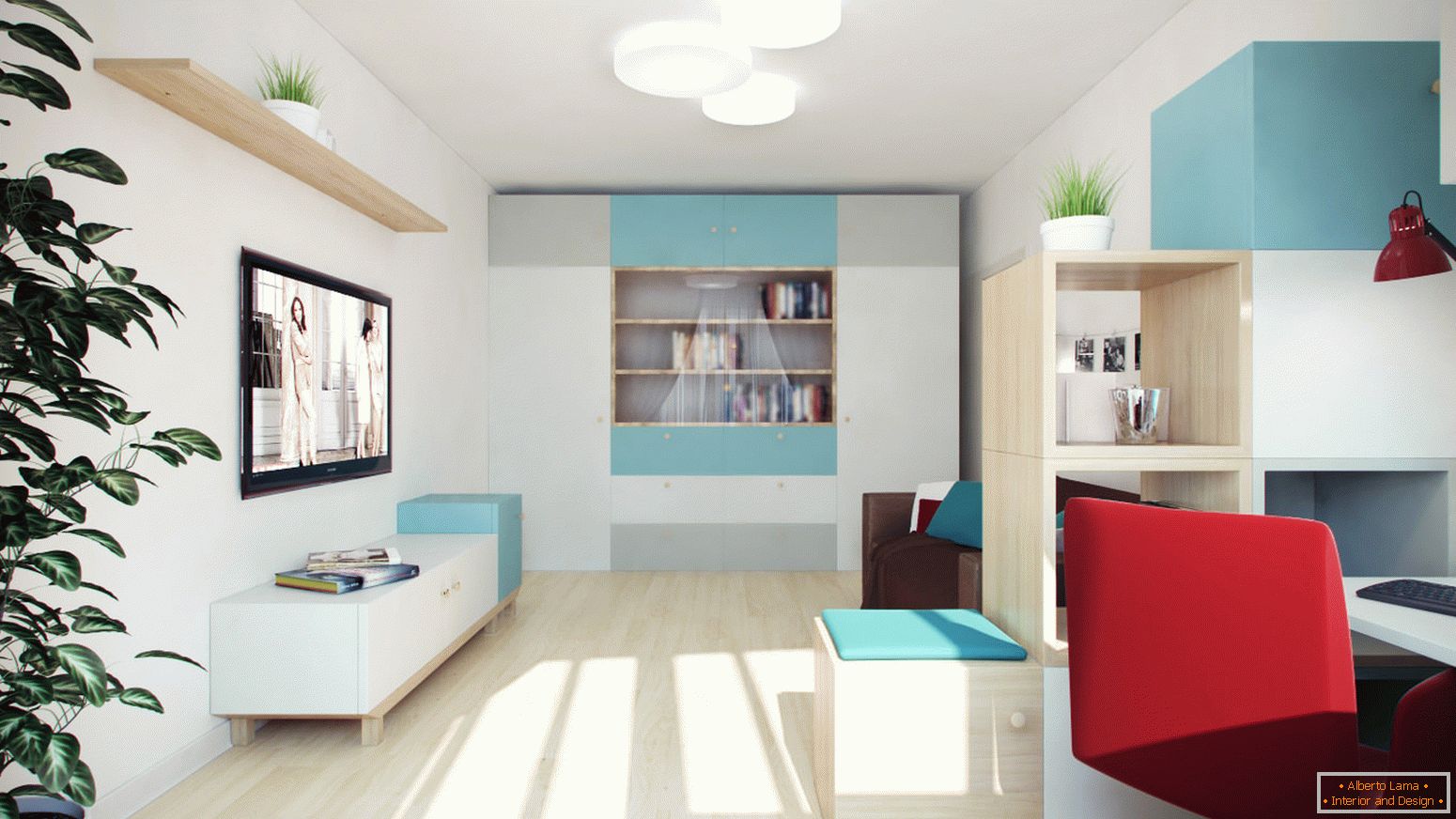
Plants to improve the environment in the room
The main emphasis in the design of the apartment was put on color. Snow-white walls contrast with bright turquoise and chocolate colors in details of furniture and furnish that does not irritate inhabitants of an apartment, and imparts dynamism to an interior.
An interesting solution in the bedroom-living room was an extended string for placing various family photos and children's drawings.
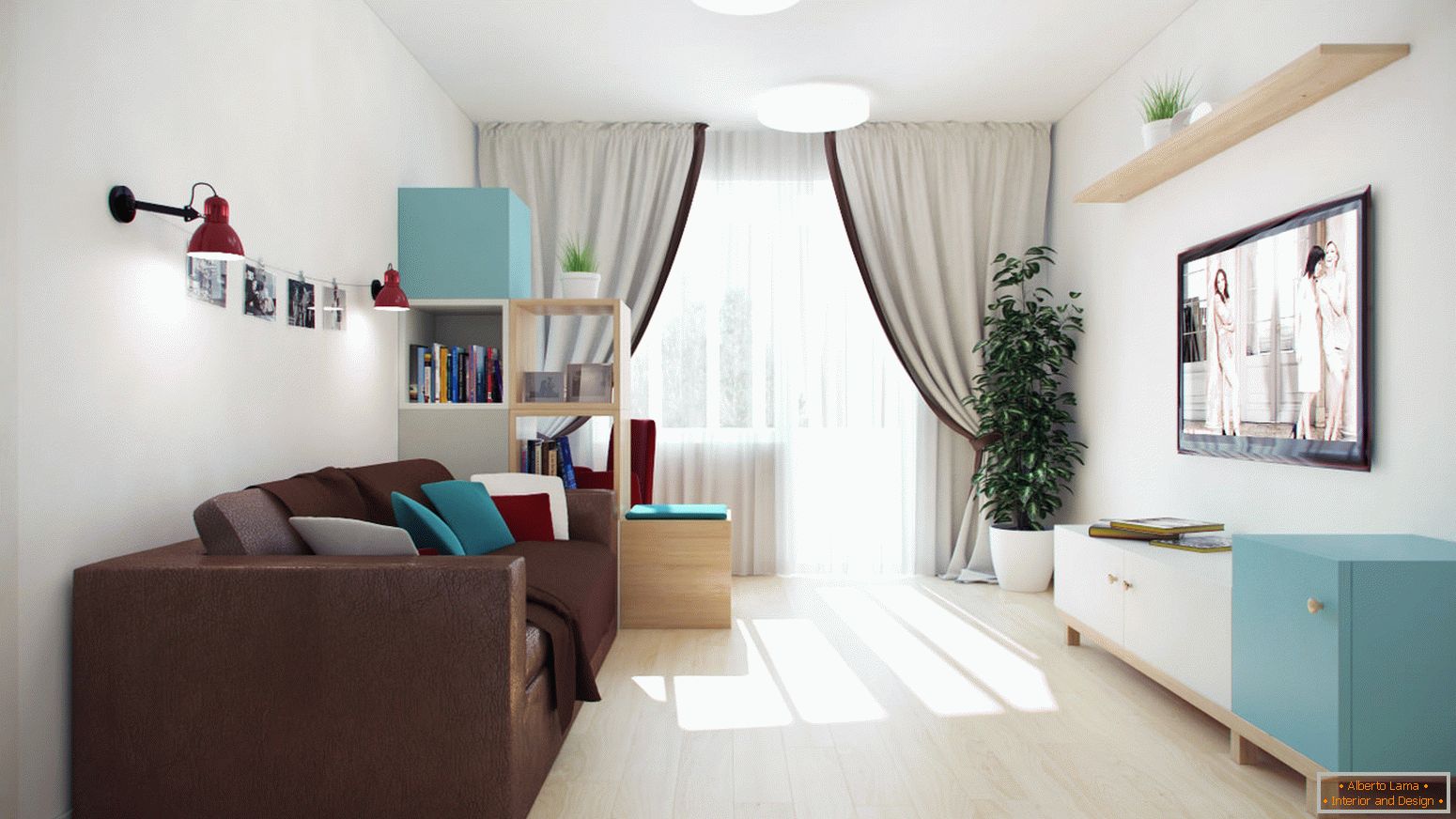
Minimum of furniture in a spacious bedroom
Canteen
An element of the eco-style is a green apron, similar to a summer meadow.
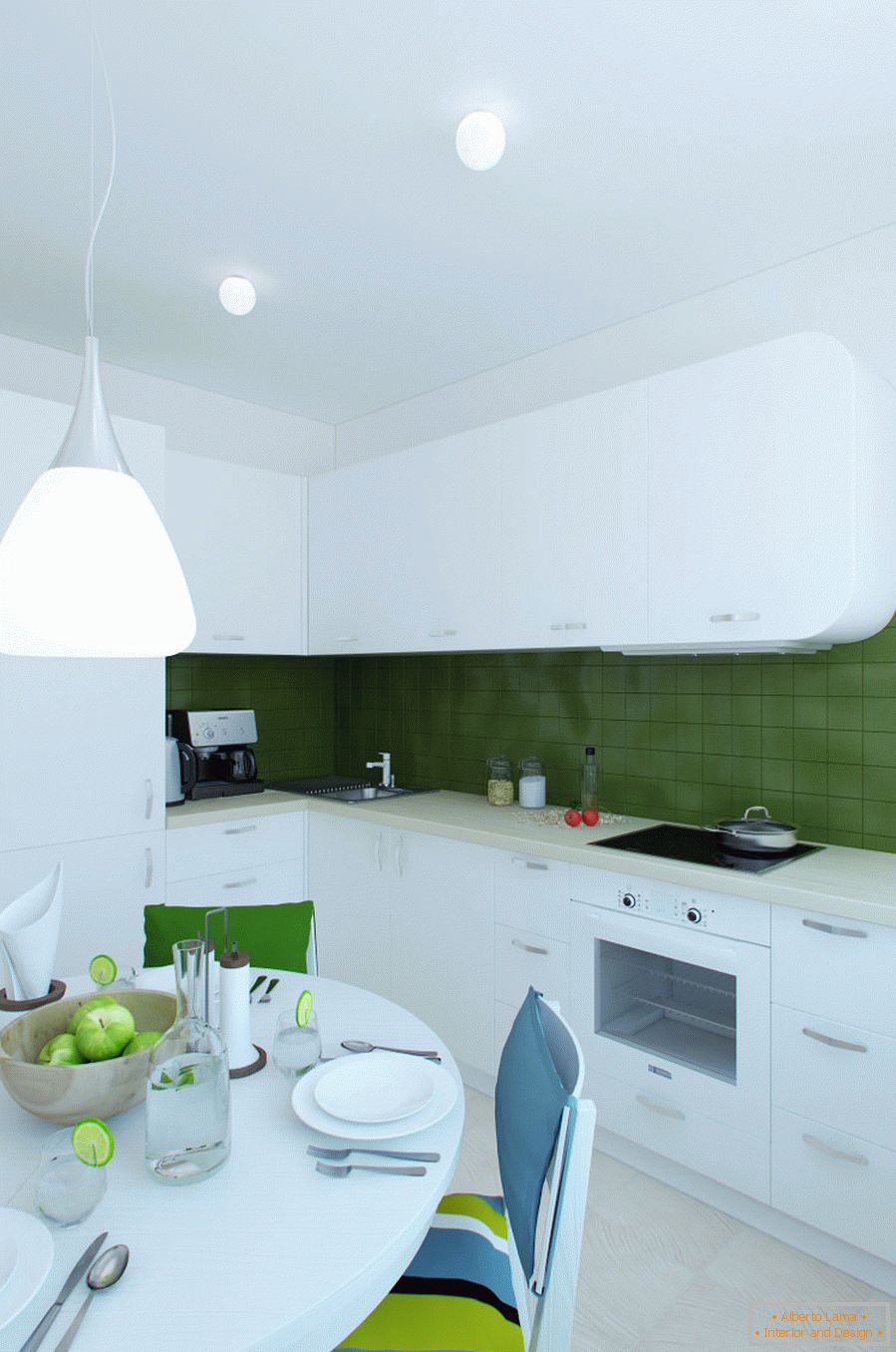
Round shape kitchen headset
Glossy kitchen surfaces visually increase a small area.
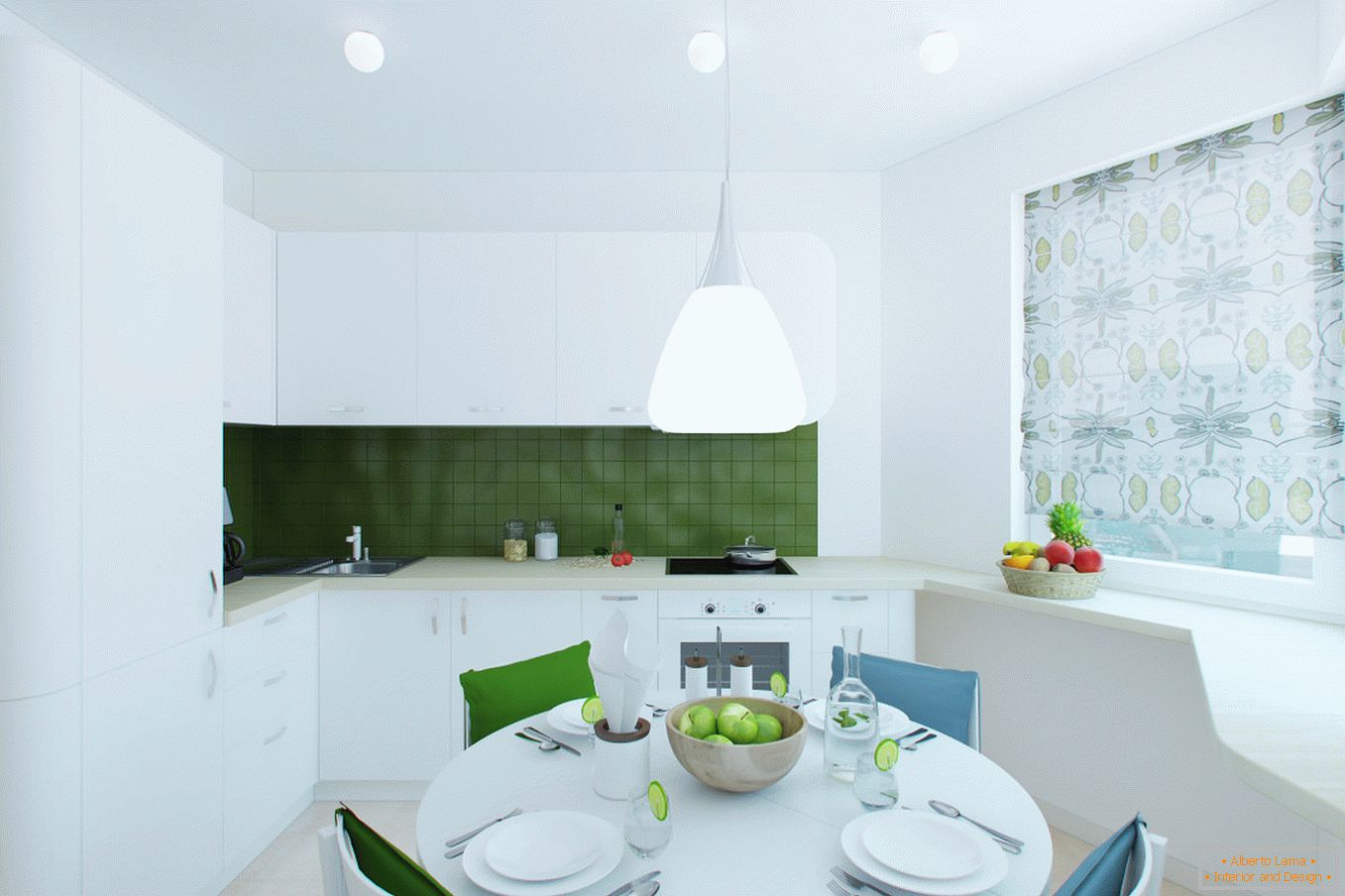
Uncertain schedule of the sill of the dining area
The ceilings were decorated with small lamps, and the dining room was additionally illuminated by a hanging lamp.
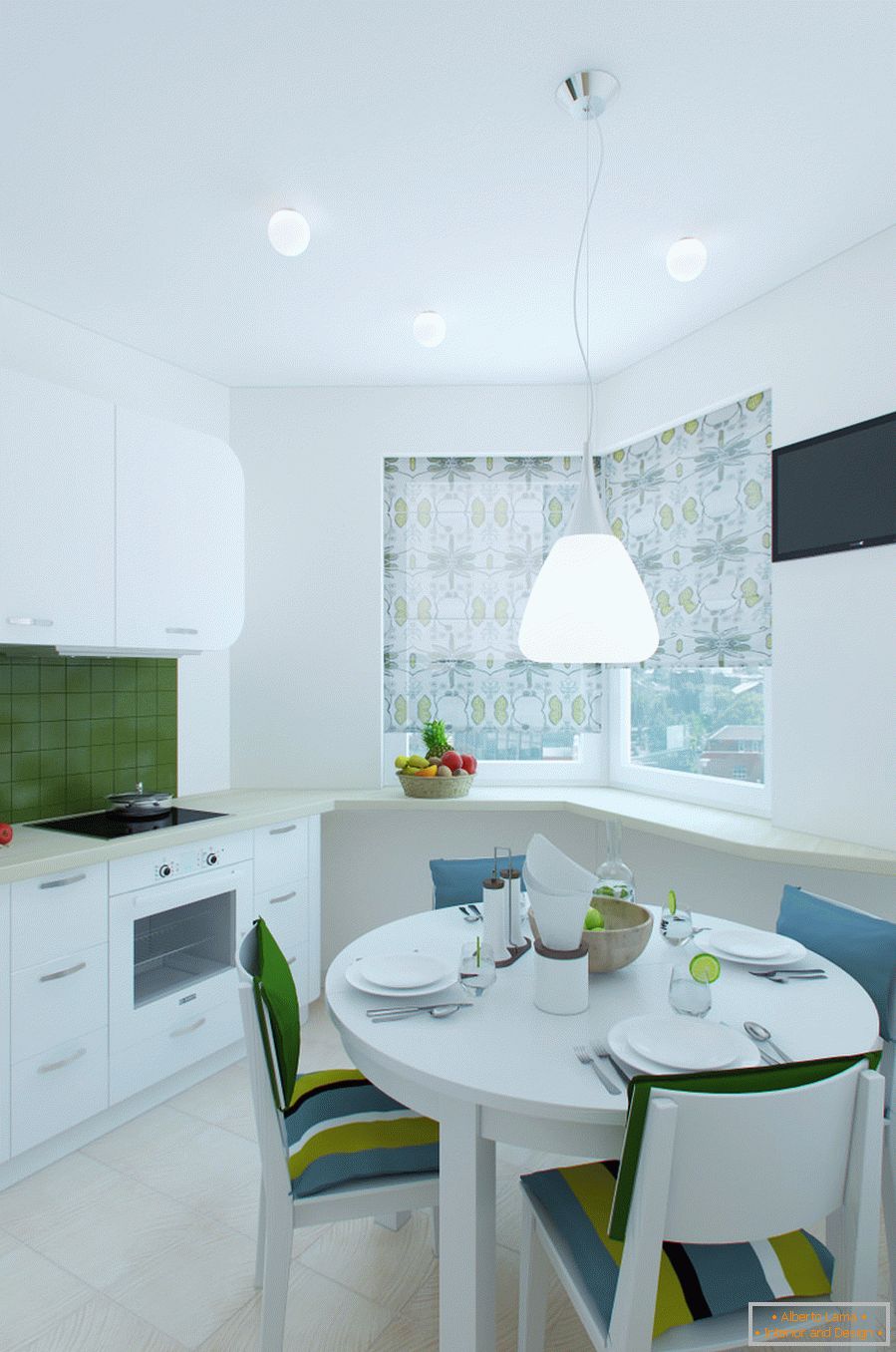
Striped pillows on hard chairs
Between the dining room and the hallway there are no doors to make the room seem more spacious.
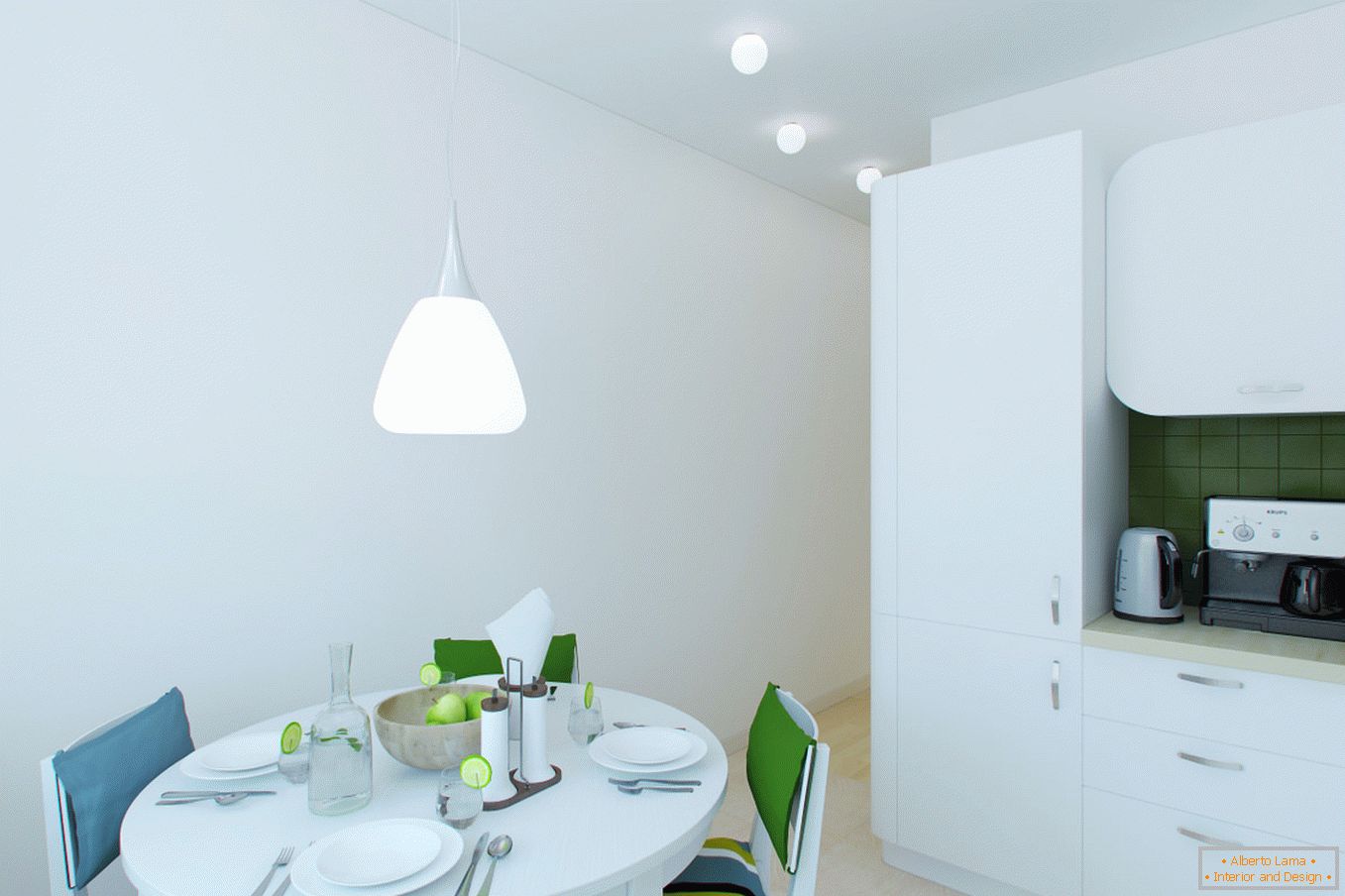
Soft facades of kitchen furniture
Bedroom for children
Children did, taking into account the interests of all its residents, even those who were not yet born. On both sides of the window, two identical cabinets were placed, and the working surface, located along the window, can accommodate several children. Near the entrance to the right side a bunk bed was placed.
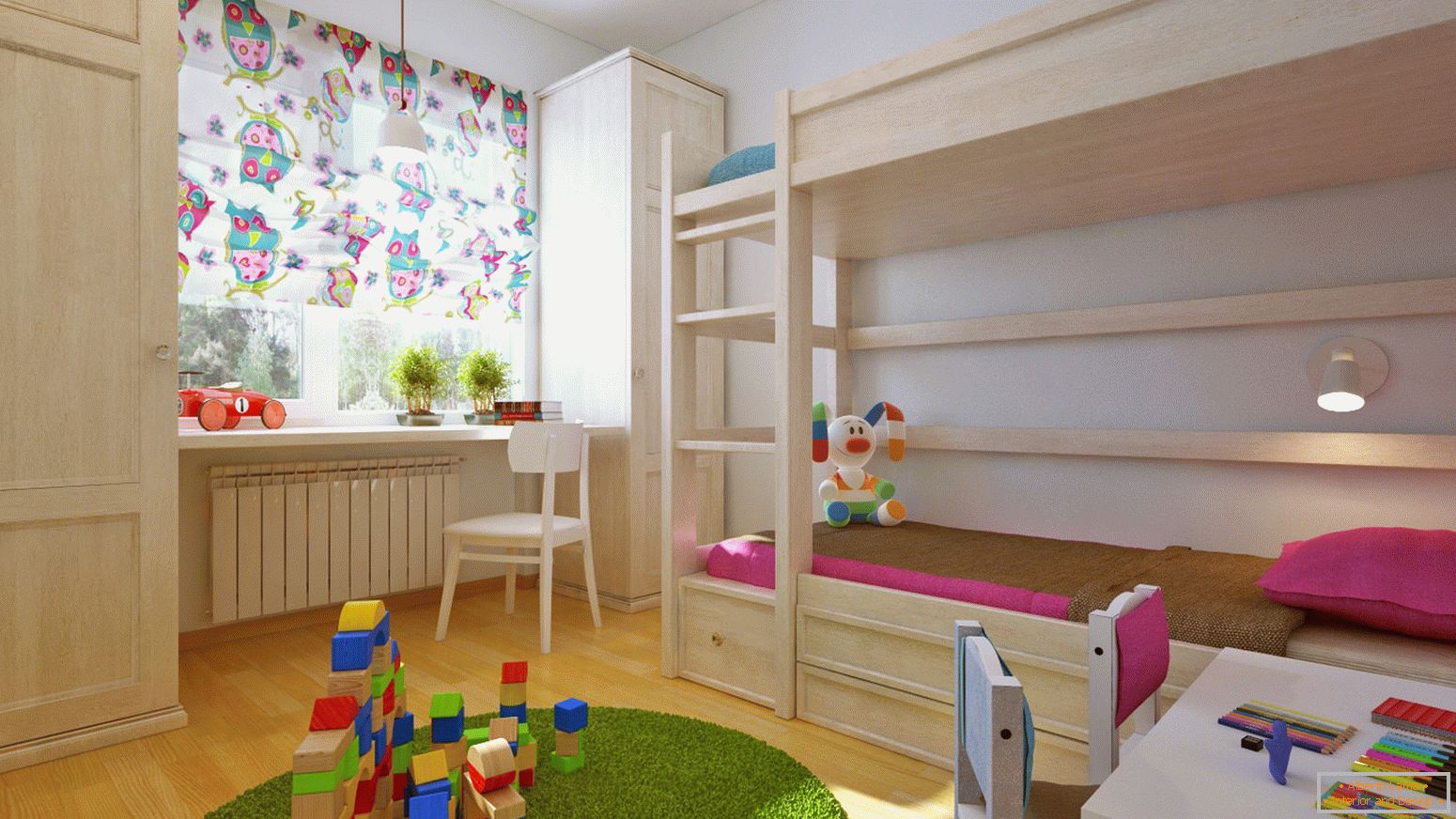
Bright room for small children
In the center of the room a free play area was formed, indicated by a soft rug of emerald color.
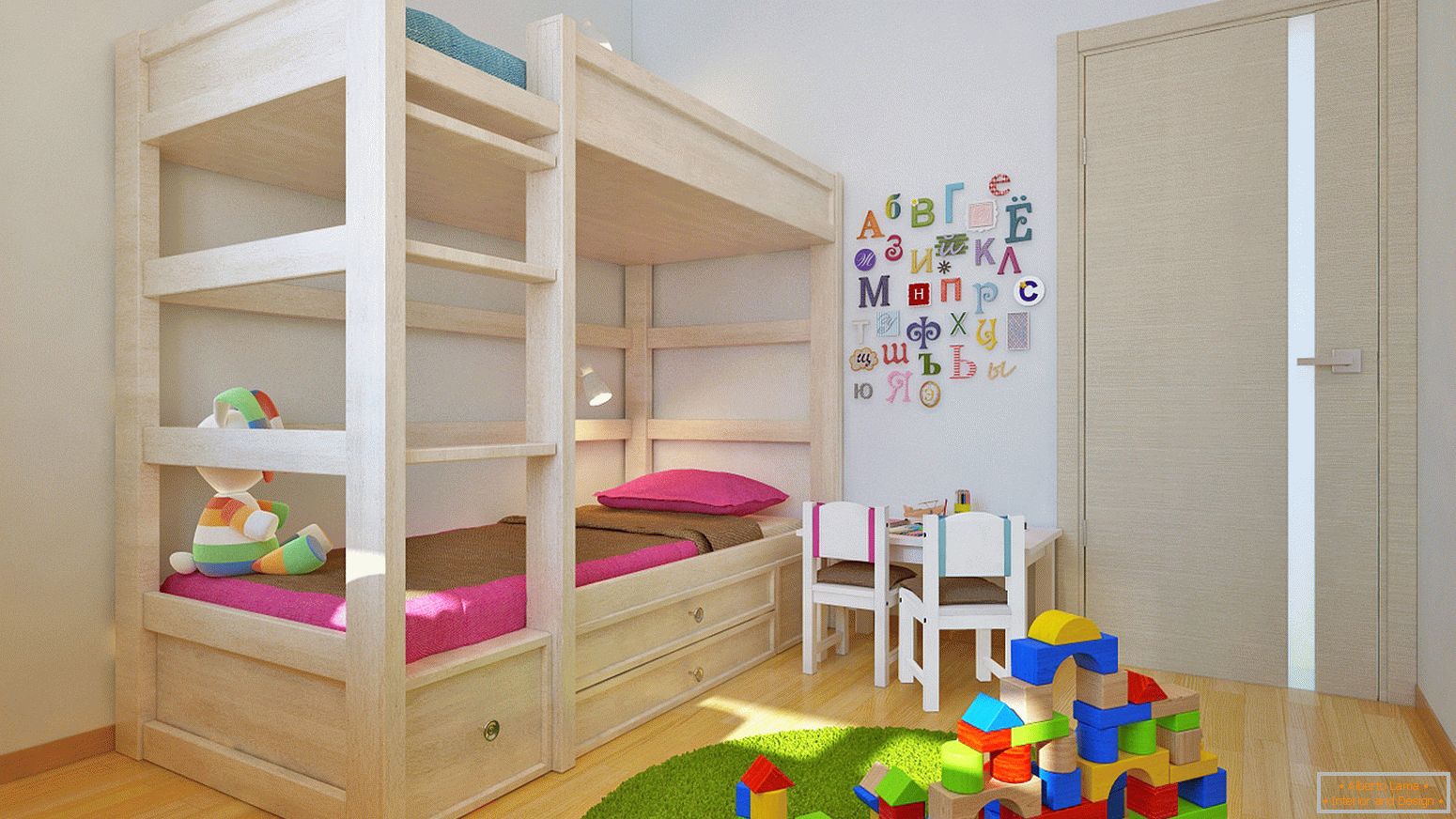
Pink-green accents of the children's bedroom
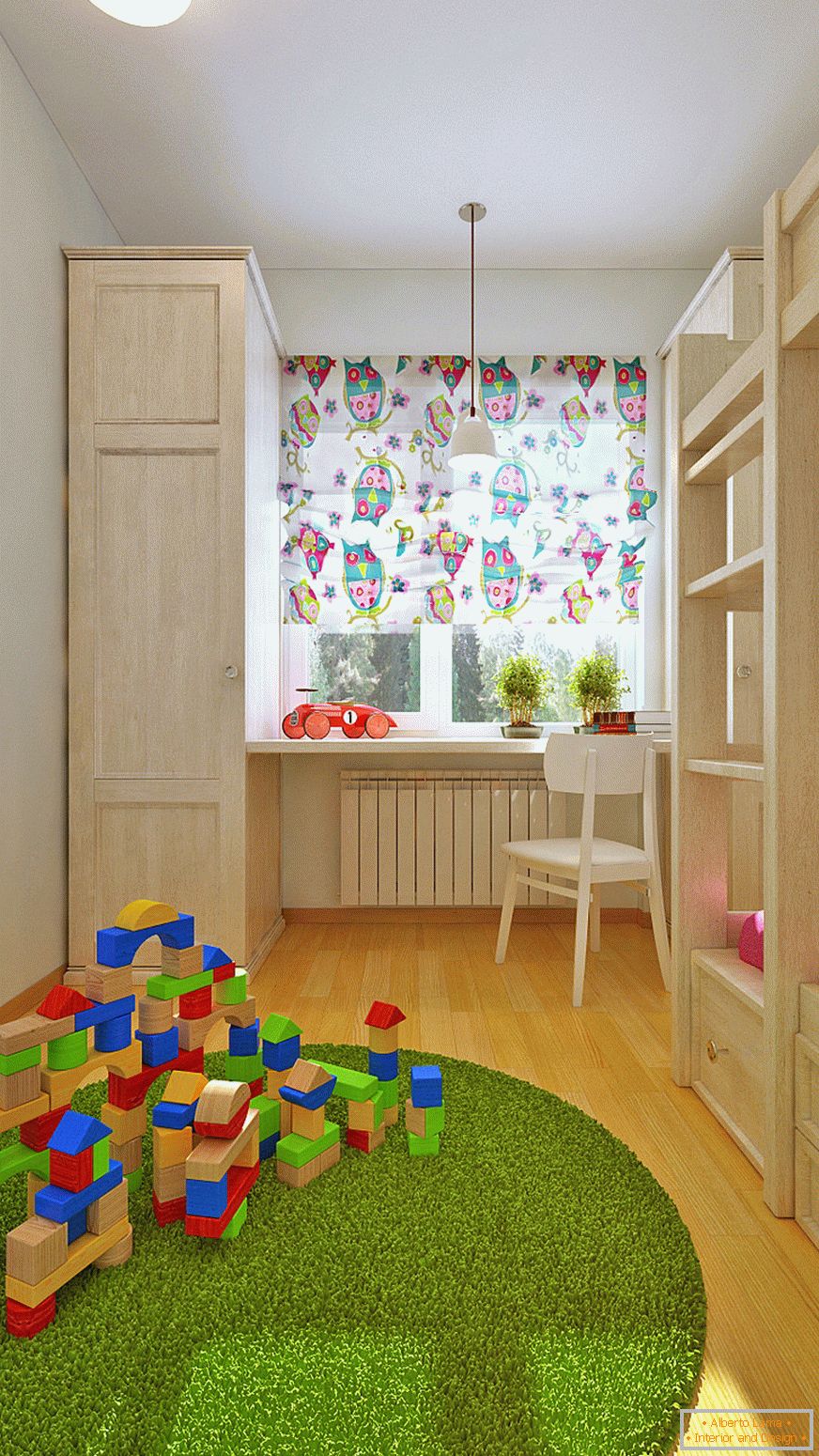
Fluffy grass for fun games
Bathroom
The bathroom was combined with a toilet to increase the area of the bathroom.
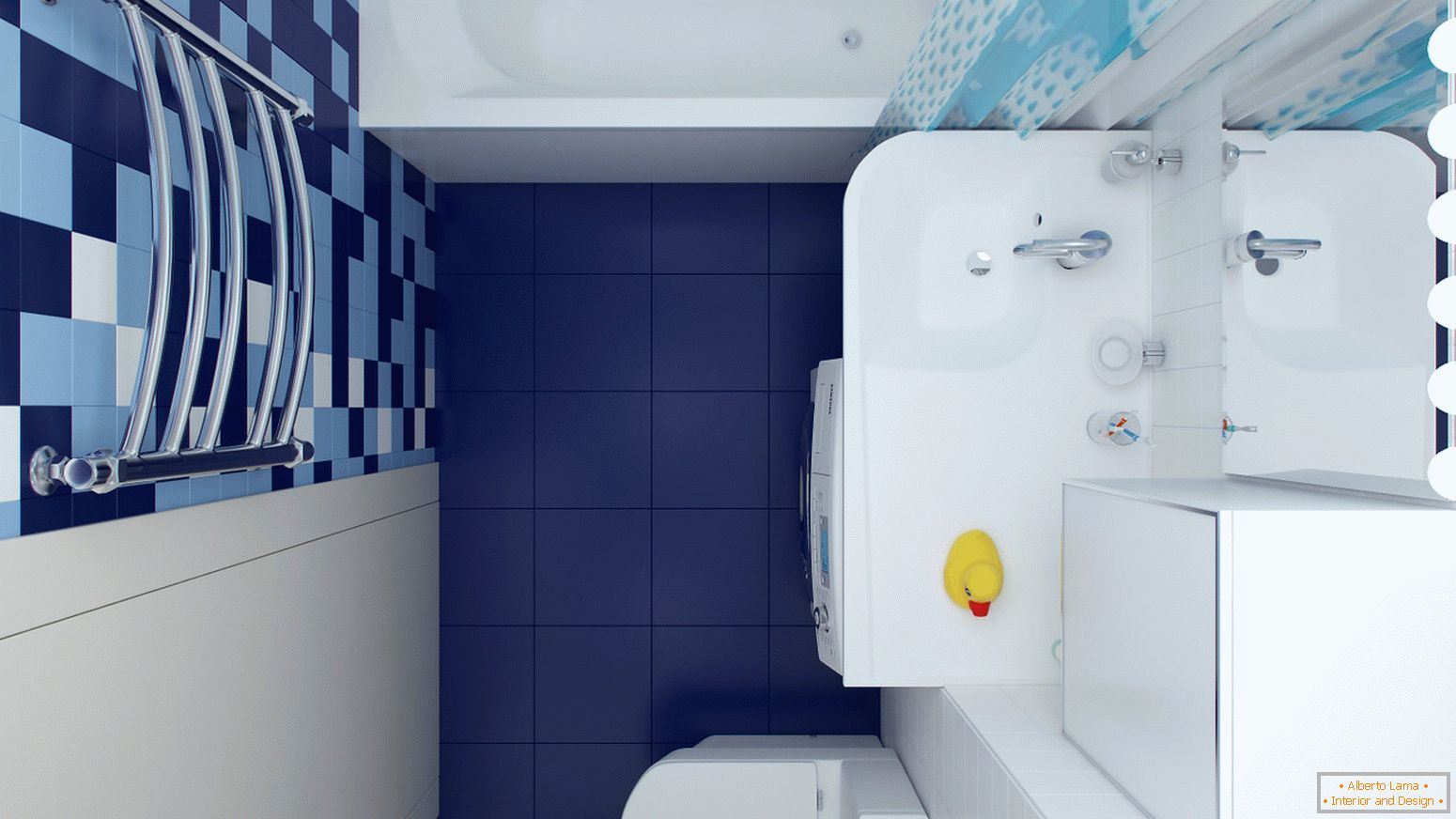
Blue-blue tile in the graphic drawing
In the new bathroom fit a large bathroom, and on the side under the sink there was a place for a washing machine.
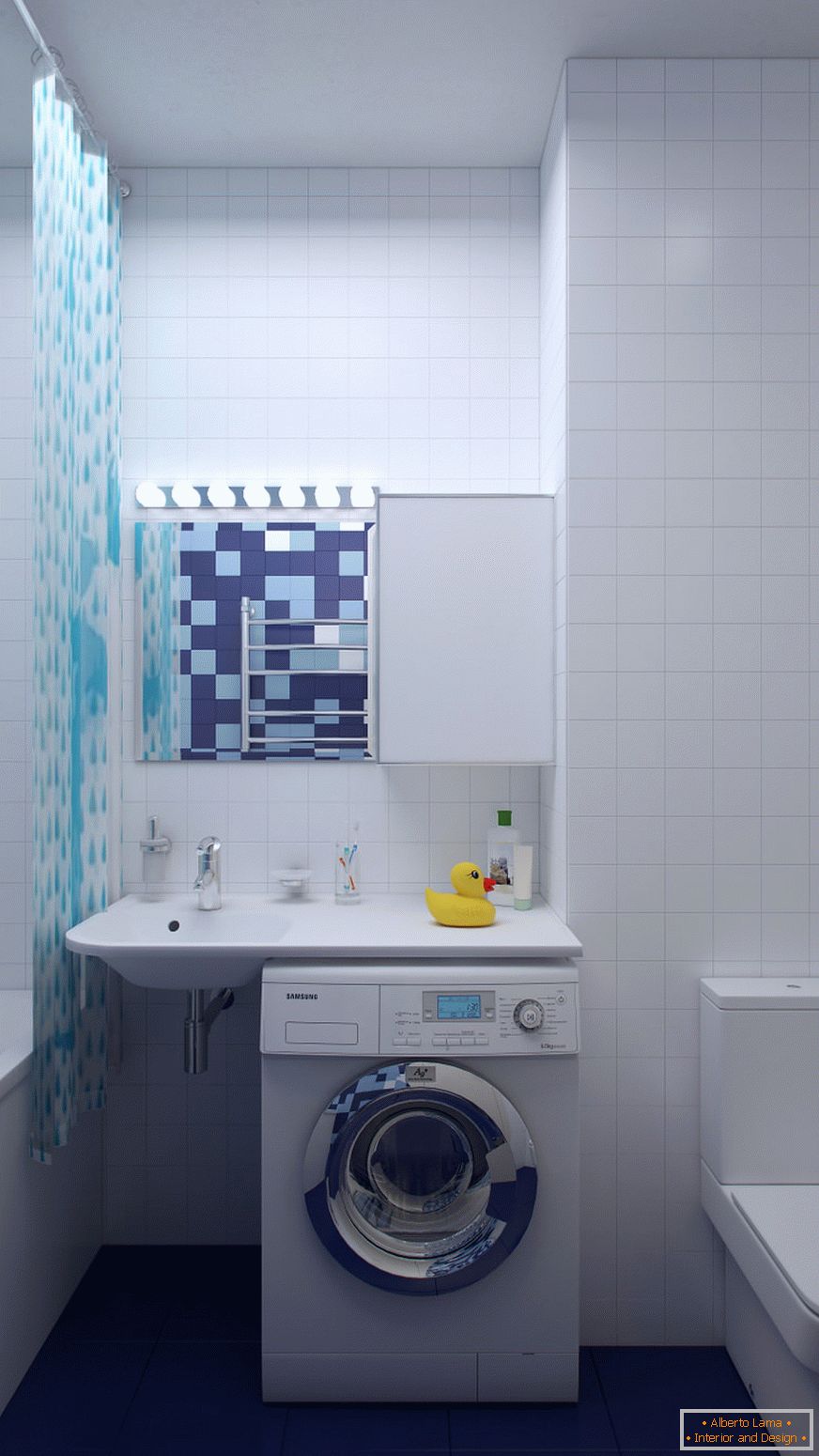
Sterile room with bright accents
This range of white and blue shades adds freshness to the bathroom.
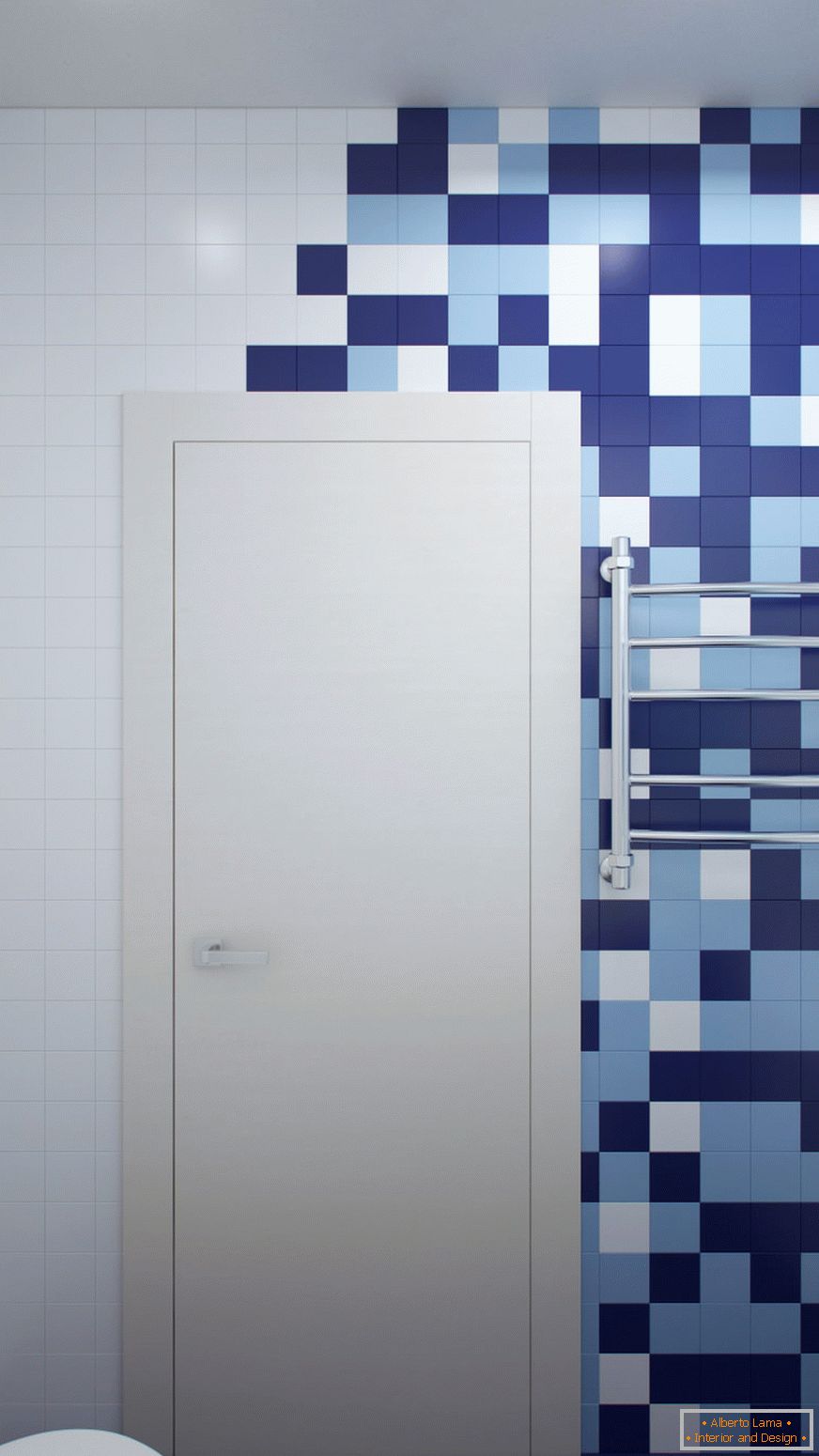
Unusual arrangement of tiles on a white background of a wall
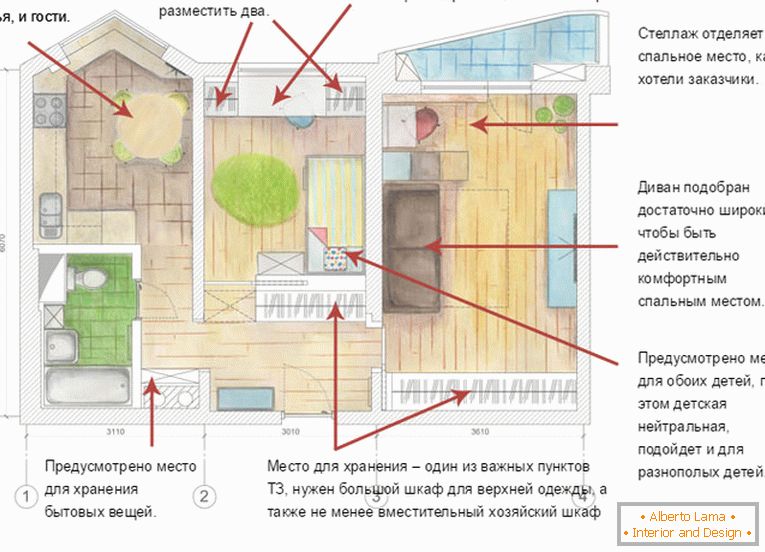
Full layout of all the accents of the new design
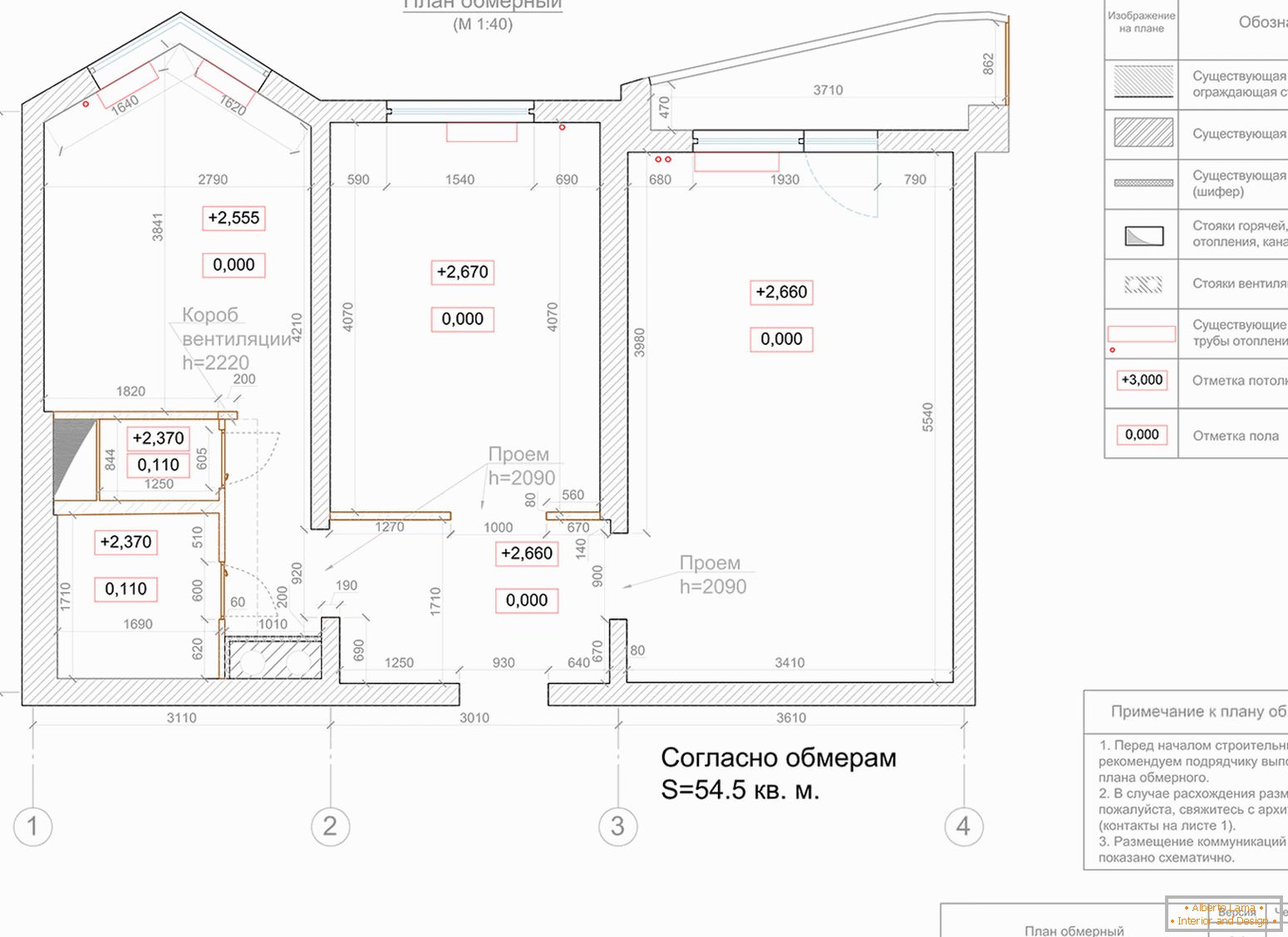
Plan of the apartment in figures
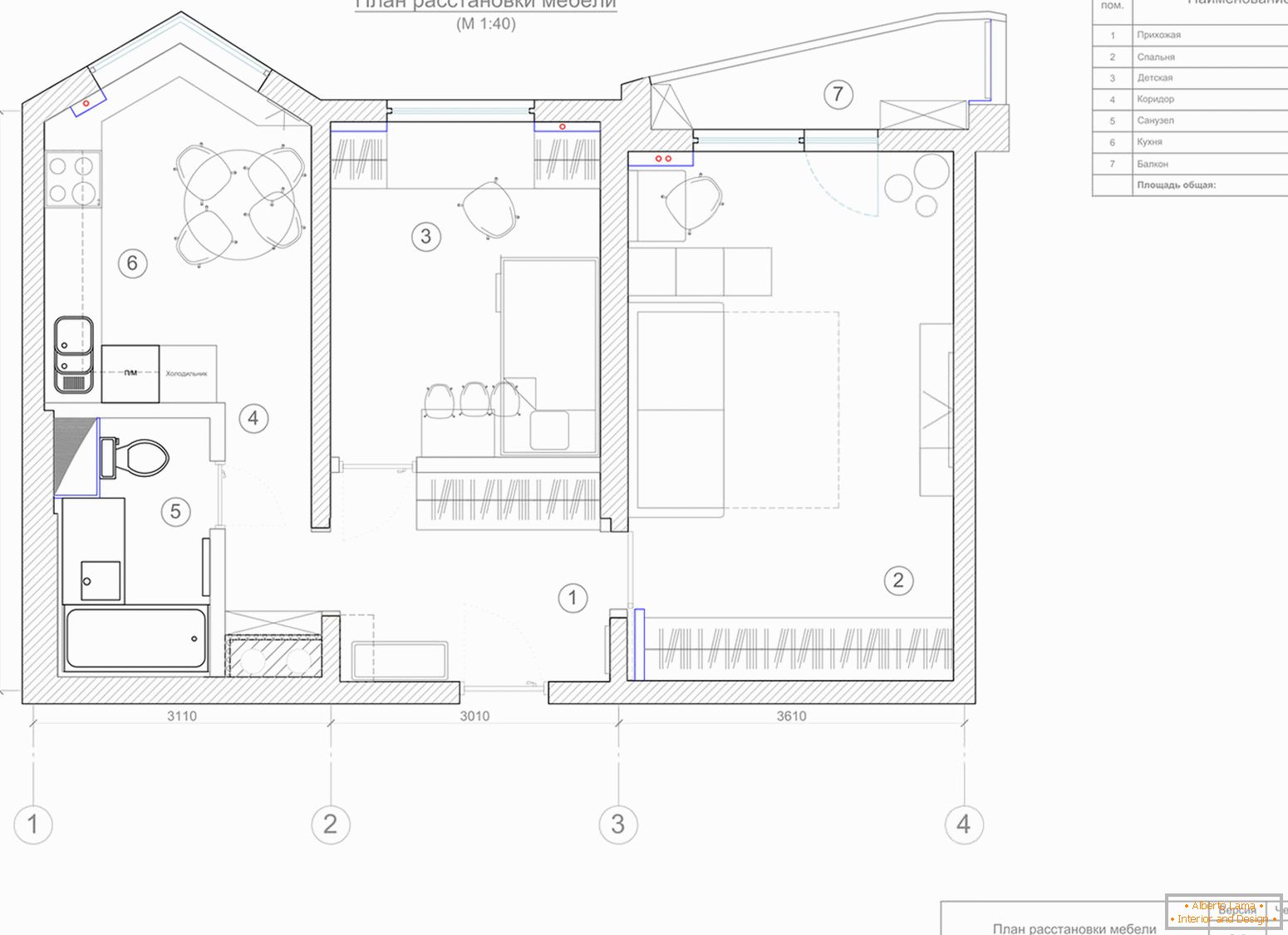
Plan of furniture arrangement
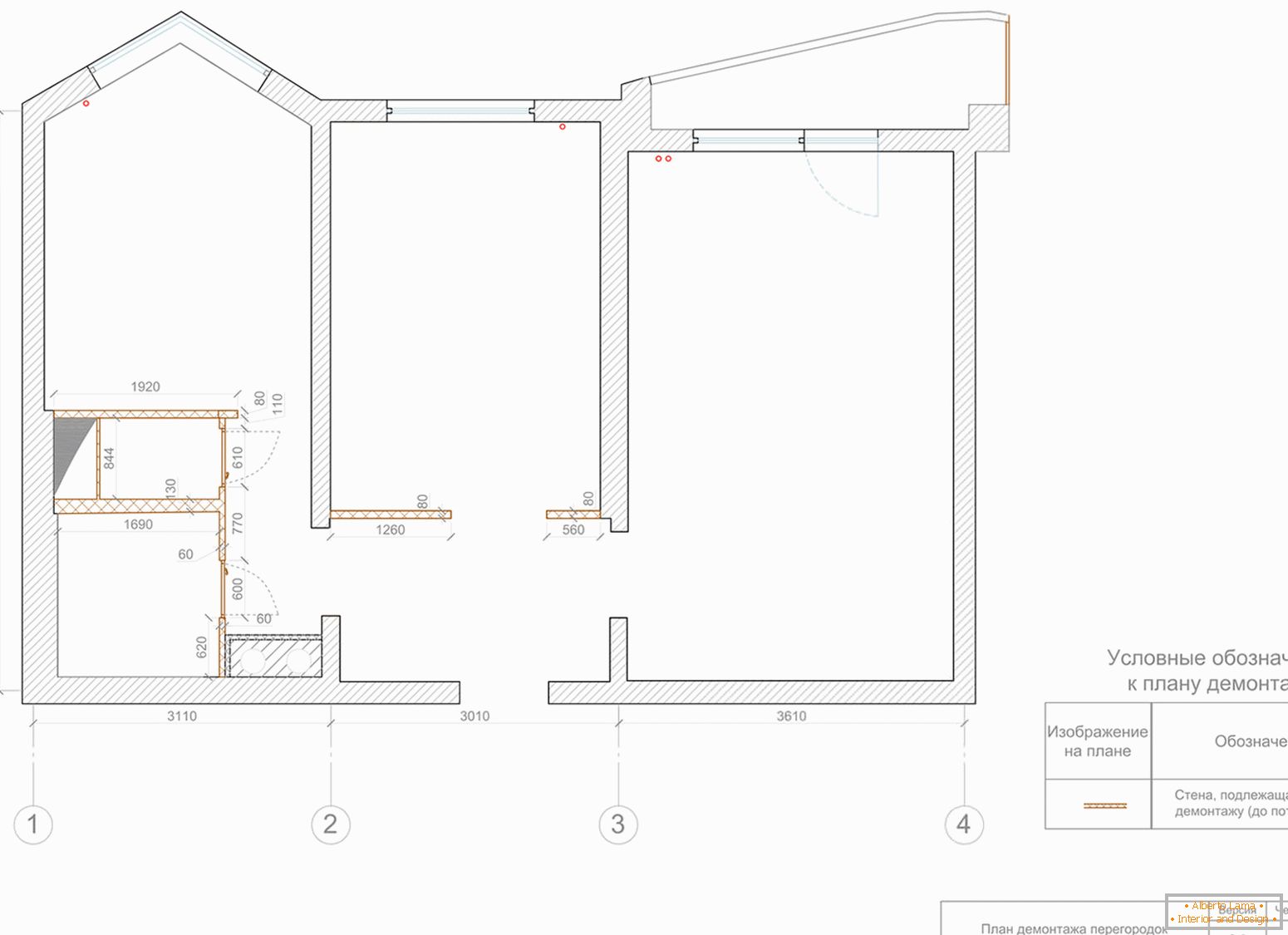
New layout plan without unnecessary partitions

