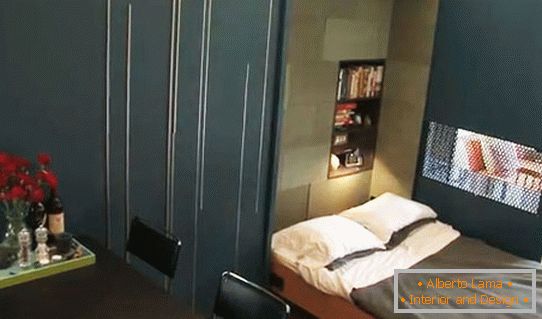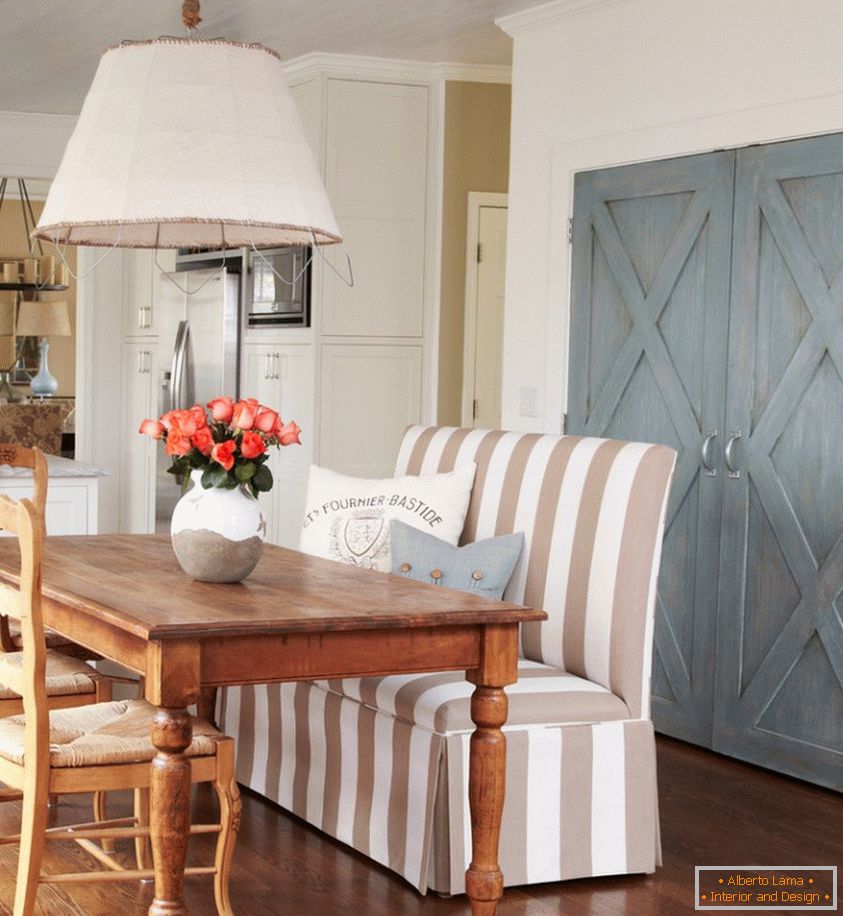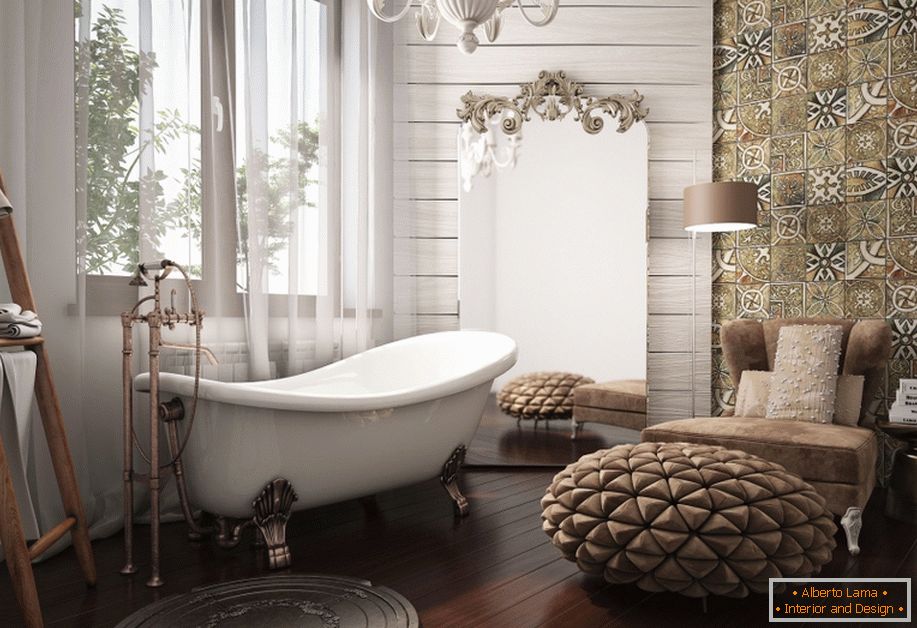
This tiny apartment has an area of only 42 square meters. It would seem that you can come up with a new and unique for such a small space? How to design a room so that there is enough free space for comfortable living and storage of things? The developers found the answers to these questions!
The apartment has been designed in such a way that it can be divided into several small rooms thanks to the specially designed cabinet doors.
Architects Michael Chen and Kari Anderson of the Normal Project created an object that is able to transform and perform the functions of an ordinary apartment to carry out any activity of the owner.
We are not sure that you can be surprised by something else, since progress has already gone very far, but still this design may seem quite interesting to you. Only one large closet serves as a sleeping place, a desk, a department for upper and outer clothing, documents, books and all sorts of trivia. To the right of it is a living area with a sofa, which can also be a single bed. On the other hand there is a kitchen with all necessary furniture and appliances.
So that you can imagine what it is, we recommend that you watch a fascinating video, in which young and talented specialists talk about their original project. Do not worry, if you do not know English, everything will be clear to you. Enjoy watching!



