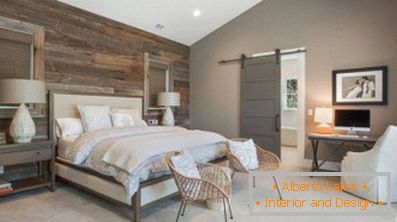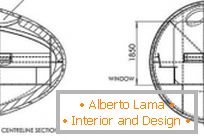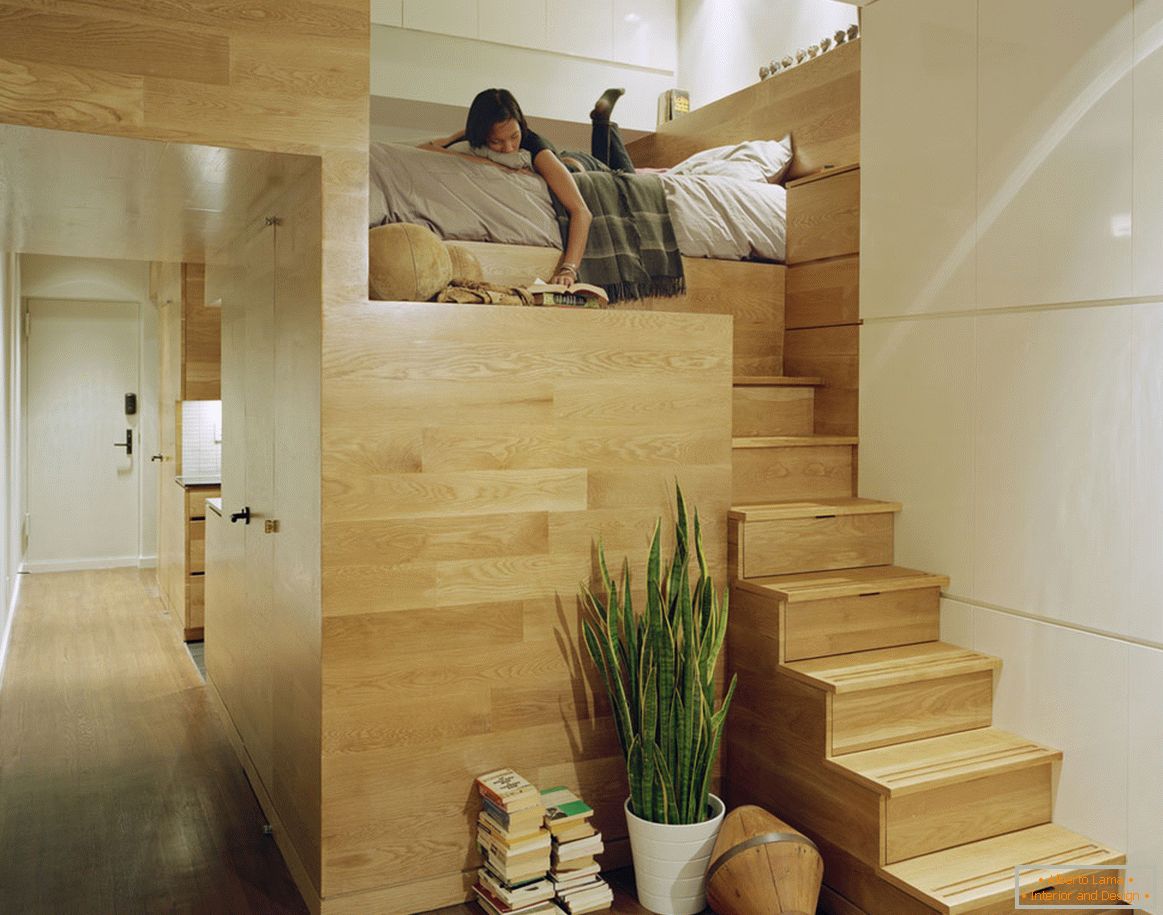
A small studio apartment, presented in today's report, was designed by Jordan Parnass Digital Architecture (JPDA) designers and shows how you can make the most of small space.
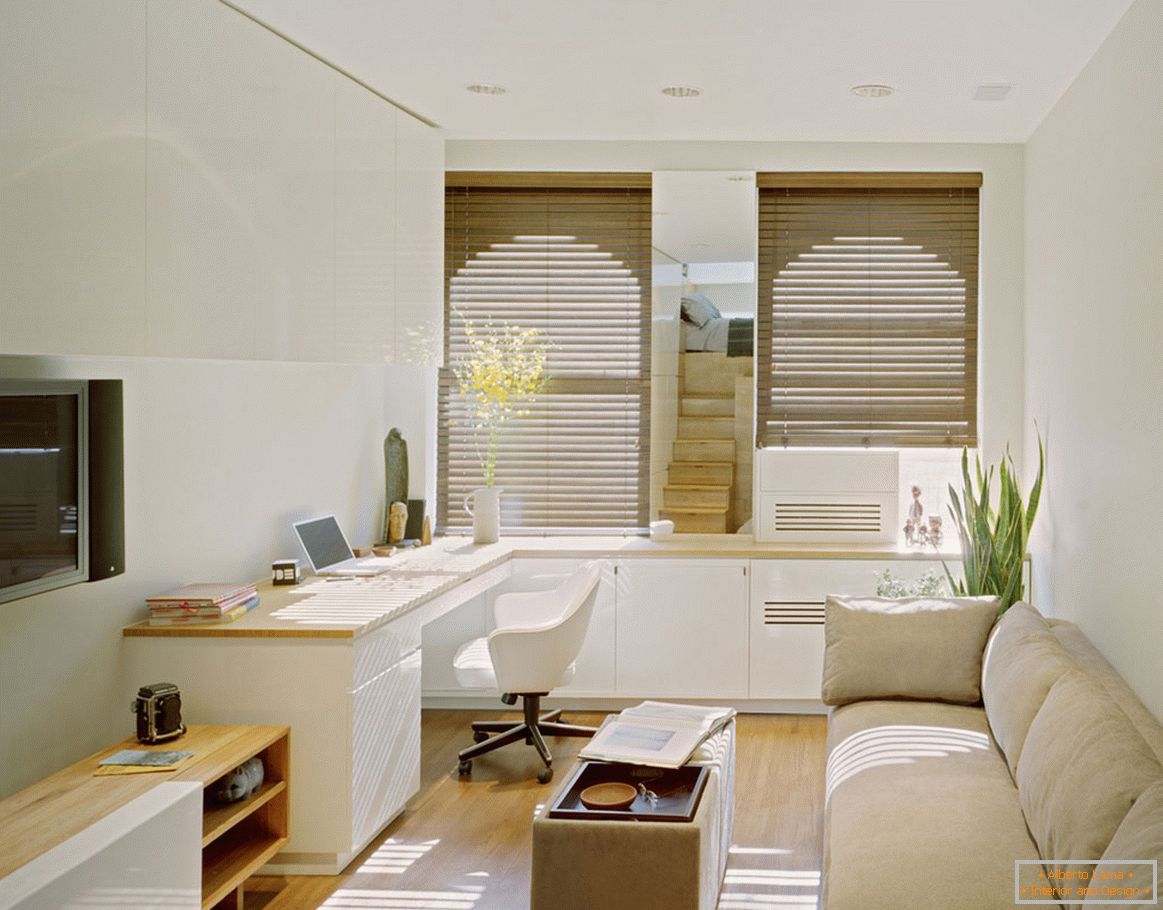
Located in New York, in the East Village area, it has a comfortable, stylish and practical layout. Here, a person does not feel constrained in comfort, even considering the fact of living in urban conditions. Each centimeter of the area of these small apartments is so effectively used that inspires further feats in interior design! Here, among other tricks, built-in boxes under the staircase steps that lead to the sleeping place were used. This move made it possible to save an impressive amount of free space!
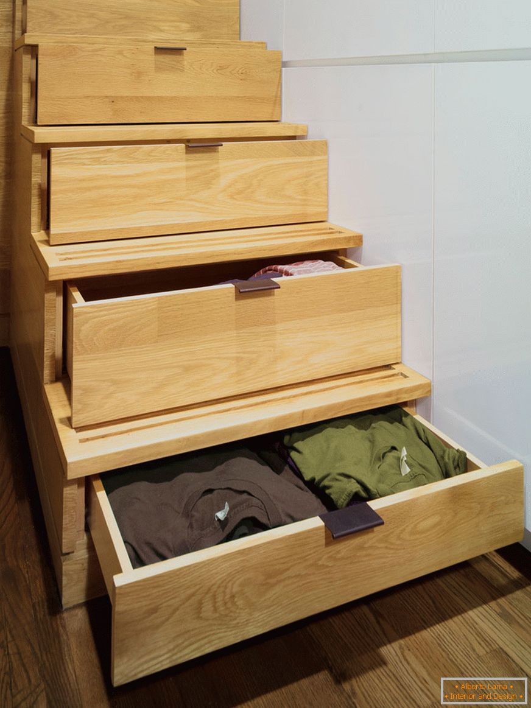
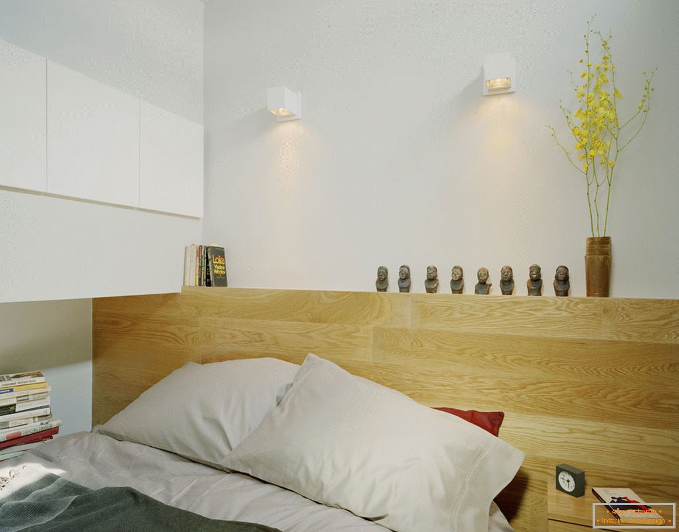
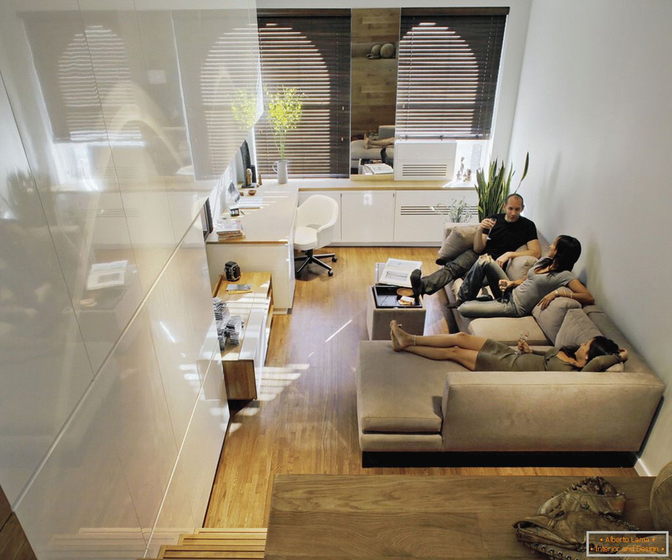
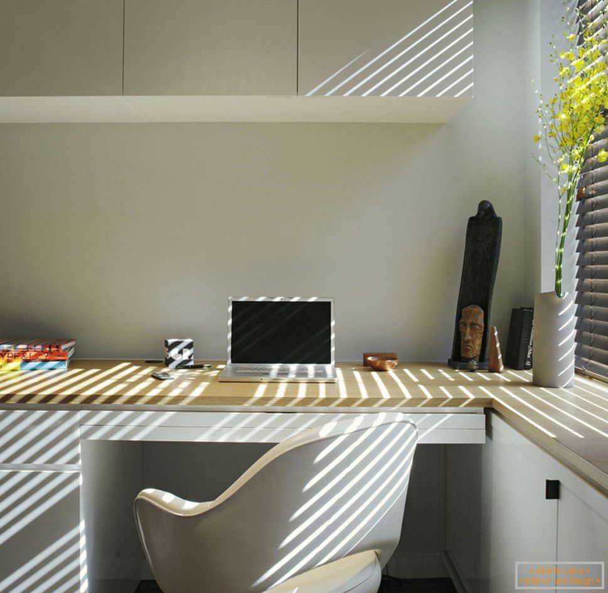
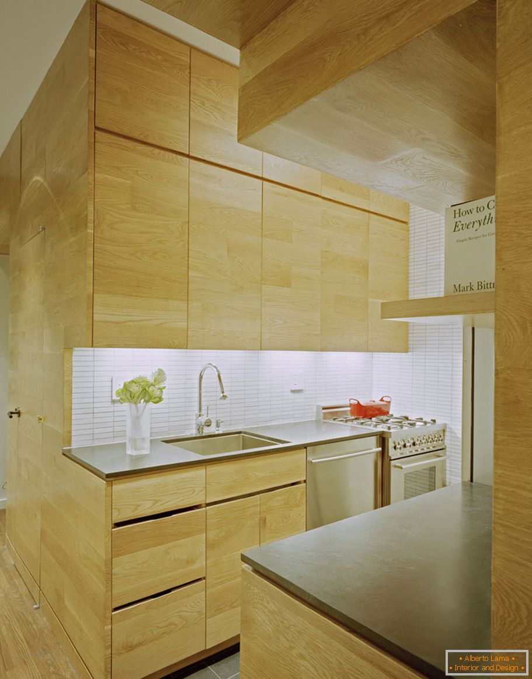
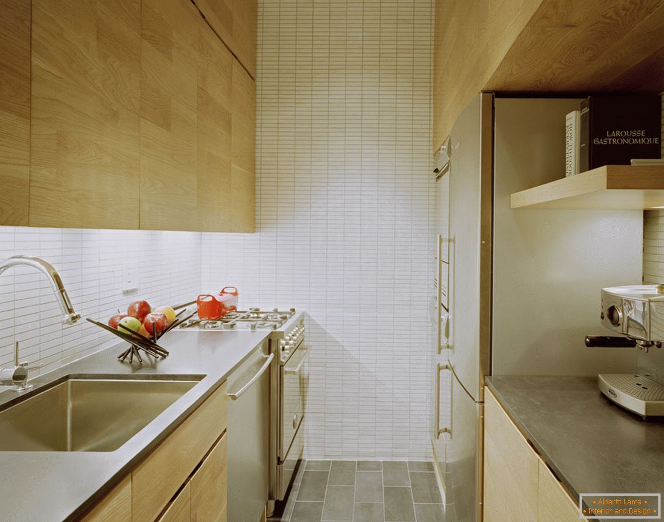
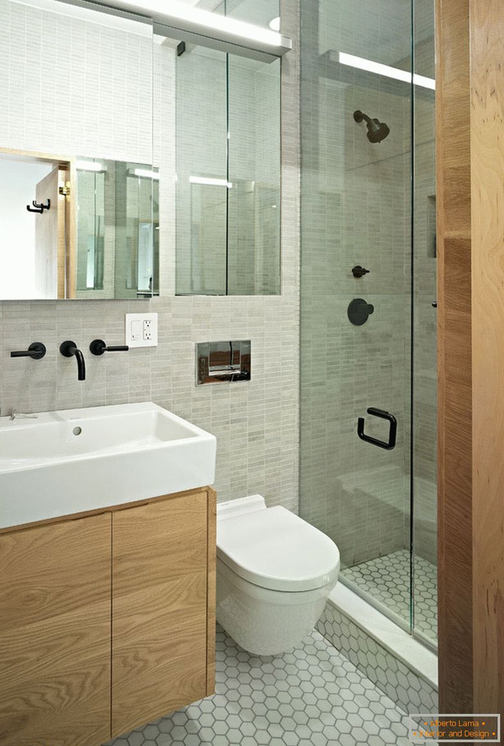
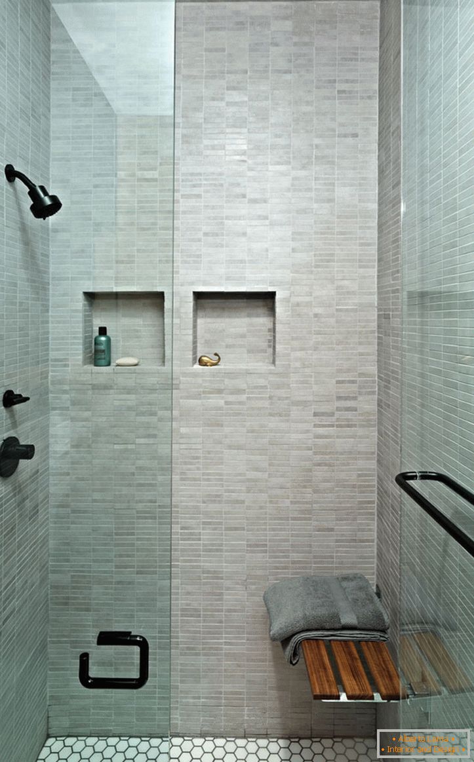
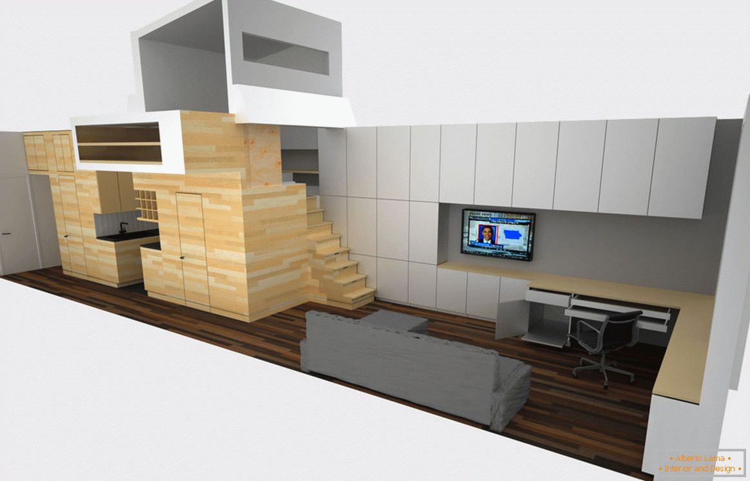
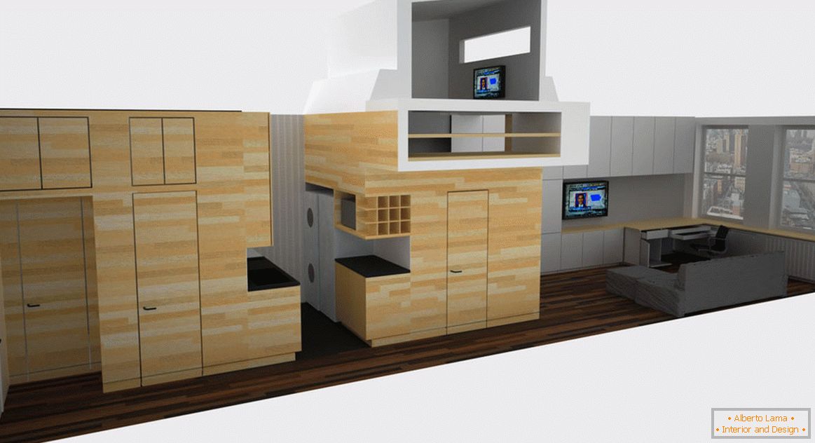
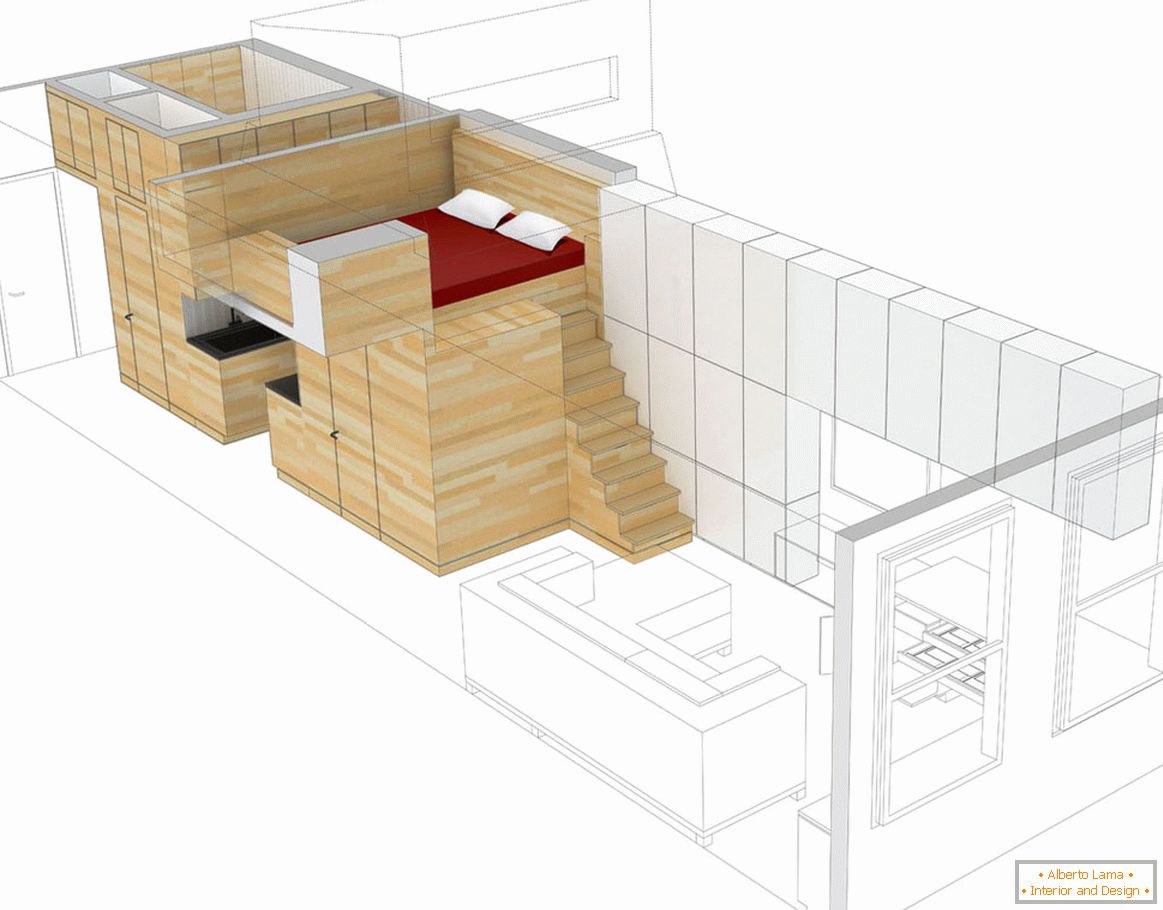
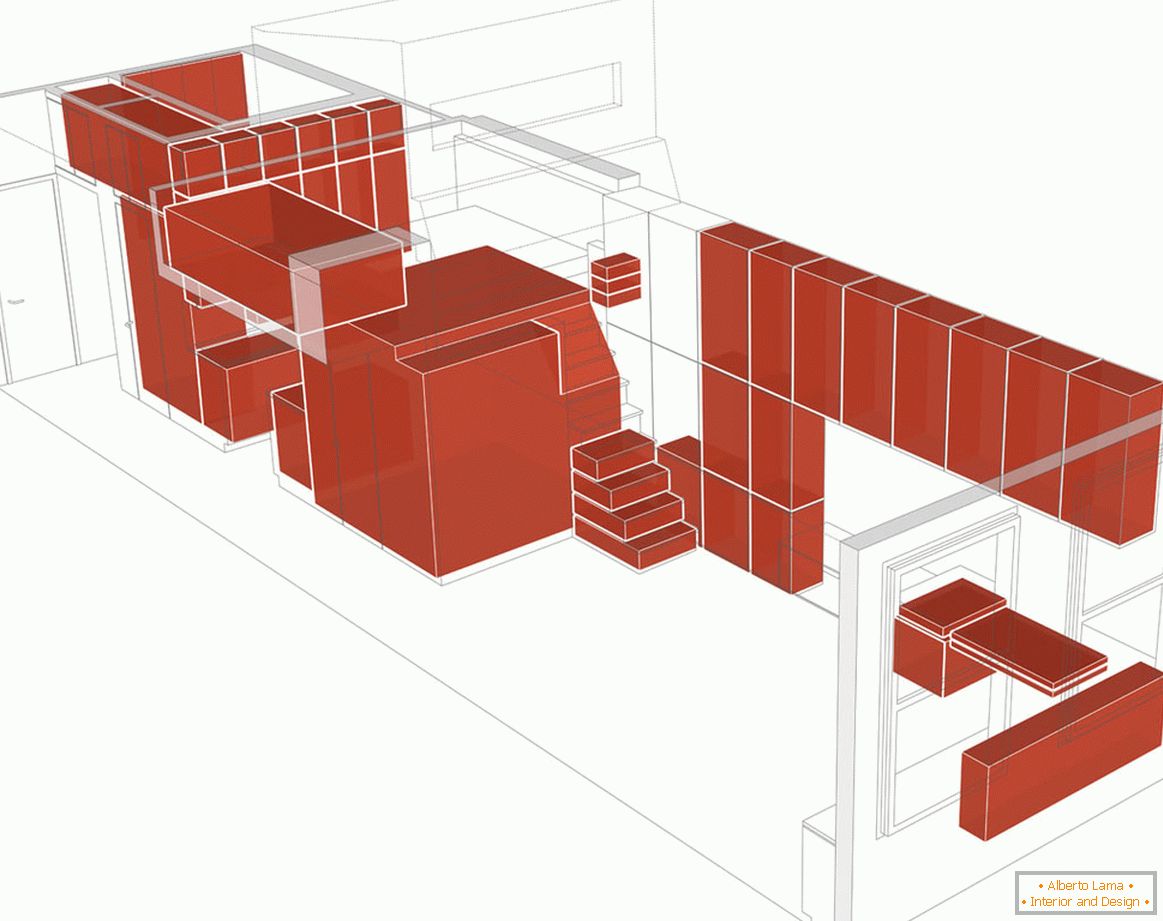
On the last photo you can see the furniture trimmed in red. It demonstrates all the integrated storage systems that are in the apartment. Thanks to them, the use of the room becomes convenient and not burdensome.


