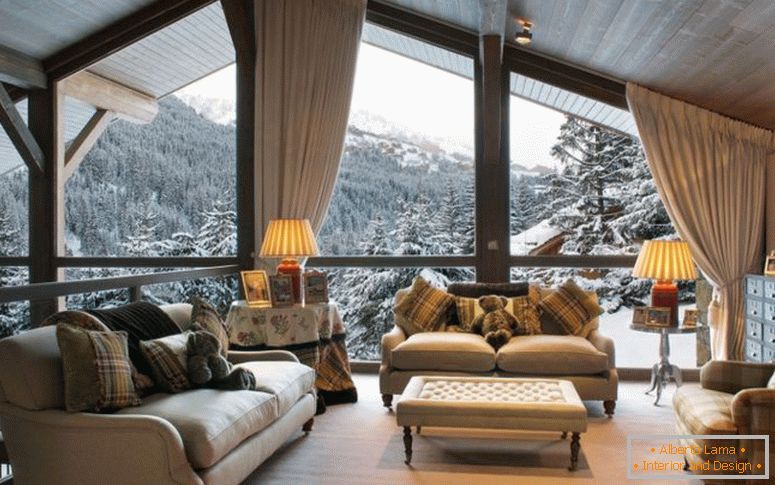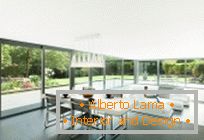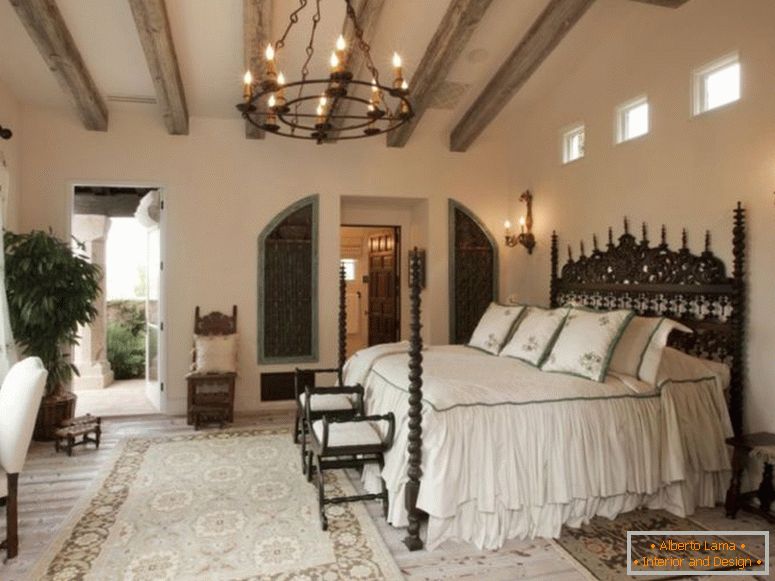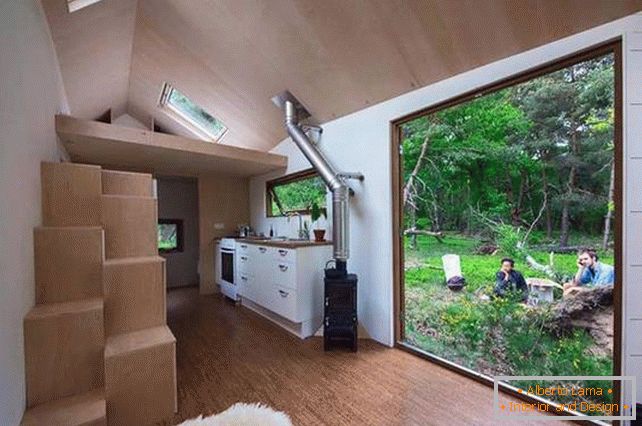
Design of a country house inside: a photo from the side of the living room
We suggest you evaluate a very interesting design of a country house inside. The photos of the ultra-compact, but modern and comfortable dwellings presented in this article, should draw the public's attention to the very concept of tiny houses, at least, its owner, the Dutch, Mariolain Jonker, counts on it.
It can not be said that such objects have become very widespread and popular. This is a kind of cultural phenomenon that initiated a new architectural genre, and in addition gave birth to a whole class of people willing to consciously give up excess and luxury in the name of a rather abstract idea.
The authorities of some countries have recognized tiny houses as residential properties with all the ensuing consequences. But there are not so many such states.
Marionlein Jonker, in particular, is not only an inhabitant of a small house, but also the first person who managed to legitimize such a structure as a place of permanent residence.
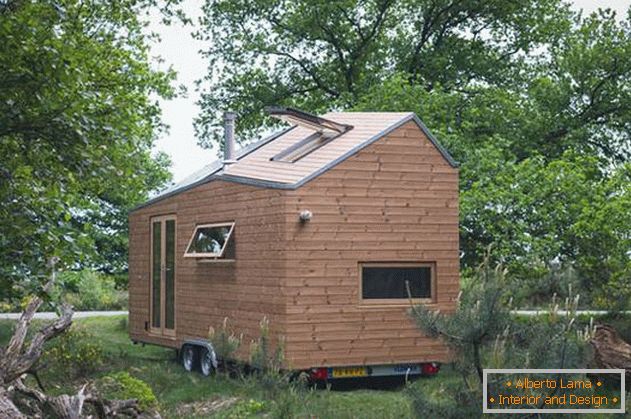
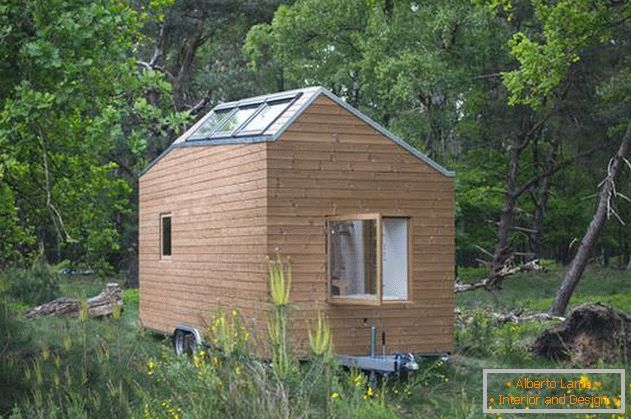
The modern design of this house on wheels is a product of the works of Lena and Laurence van der Waal, as well as Vincent Hoeft from Buro Walden. Construction was led by Dimka Ventsel from Tiny-House.nl. The asymmetric roof of the building not only gives it a dynamic look, but also ensures the flow of natural light into the interior.
The special design of the roof allowed the architects to install a number of ceiling windows, which, of course, improve lighting and allow owners to save on paying for electricity. On one side of the entrance is a mezzanine level with a sleeping place on the other, in the window aperture - a cozy reading corner. It is surrounded by almost invisible cabinets without handles.
As you can see, the layout is quite simple, but we can not help but note its conciseness, thanks to which movement around the house does not cause any difficulties.
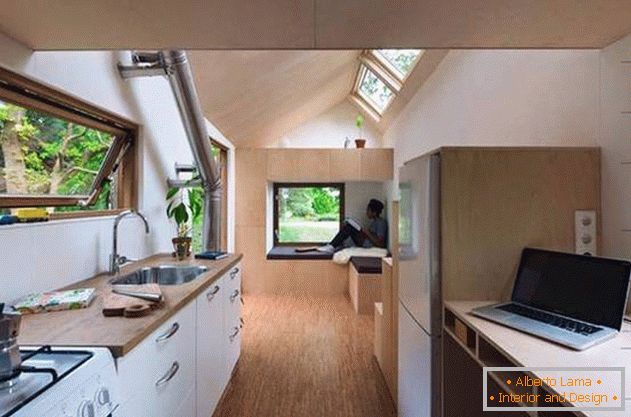
There is a creative staircase, consisting of square sections, which are actually cabinets. Under the mezzanine there is a bathroom, and in it a modern bio-toilet.
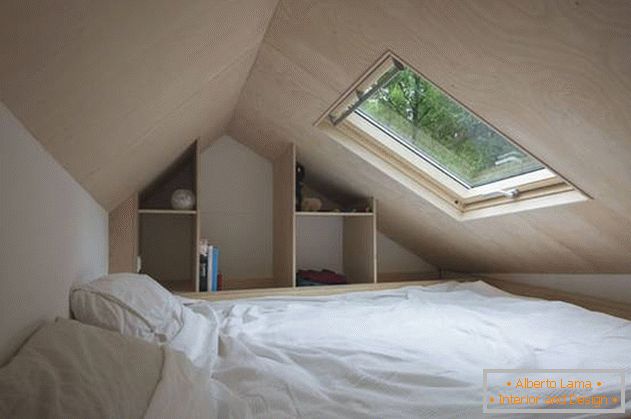
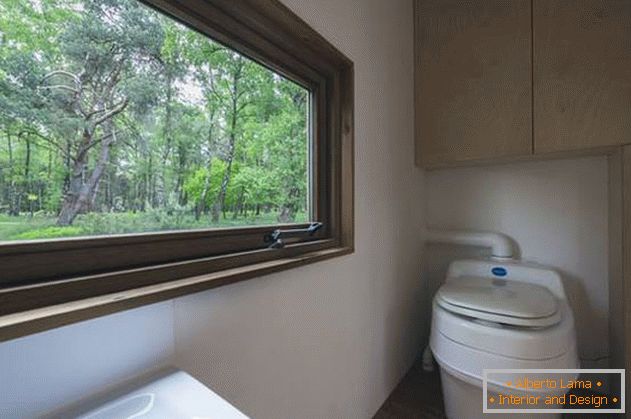
The house is supplied with electricity generated by solar panels. The following is a video demonstrating the installation of this useful system.
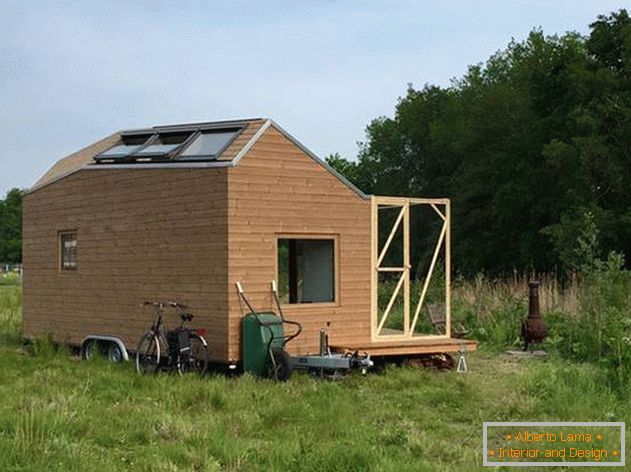
Let's hope that in the Netherlands and some other European countries will soon legalize this type of residential construction and then we will have an opportunity to get acquainted with other interesting projects.

