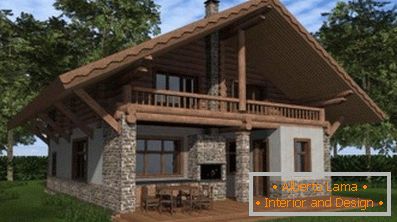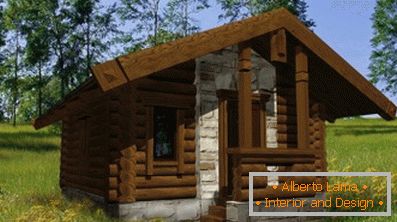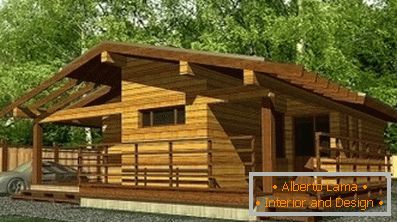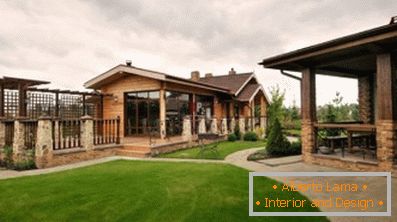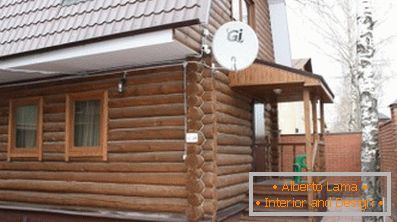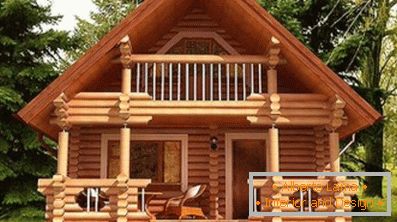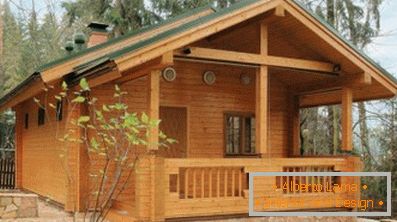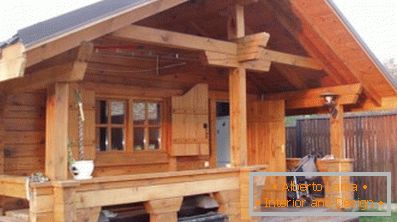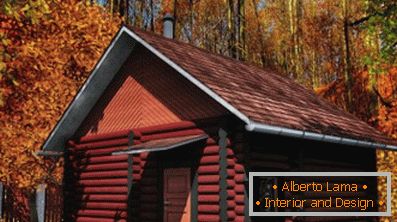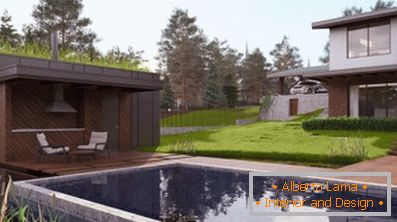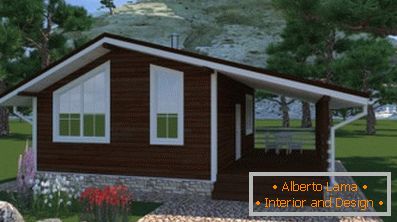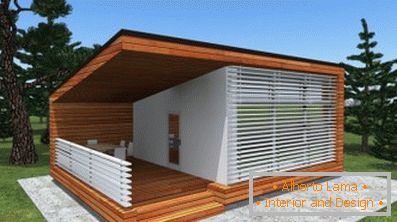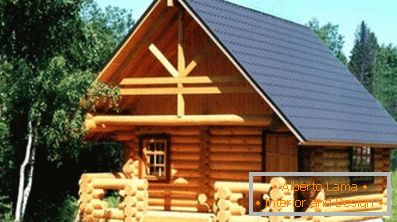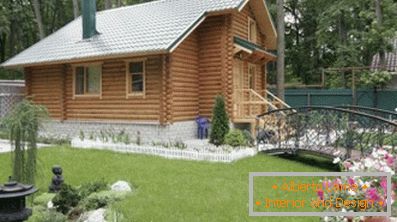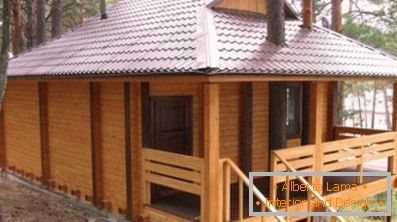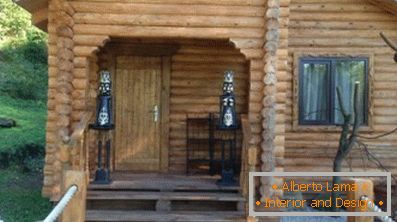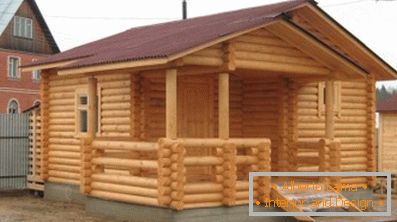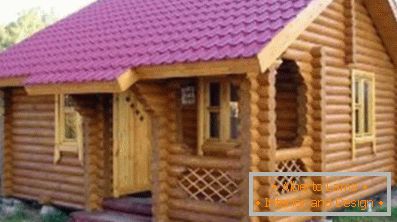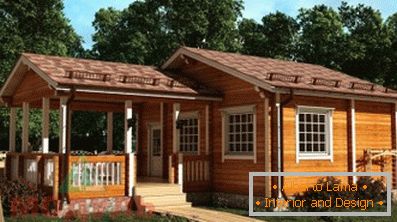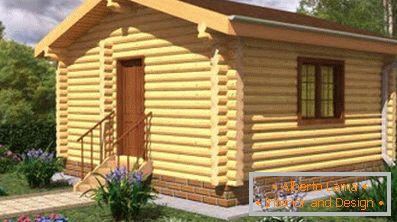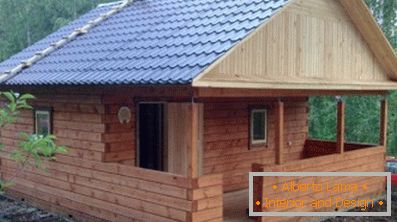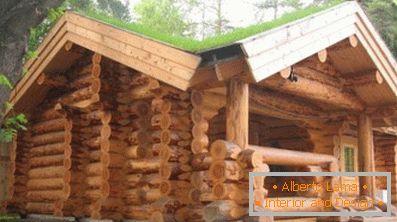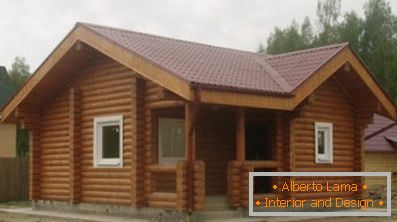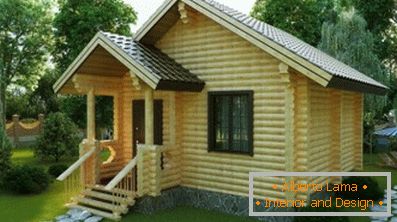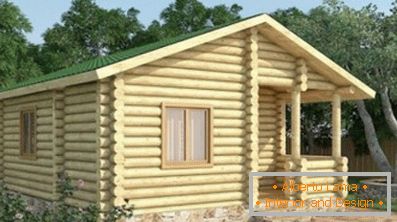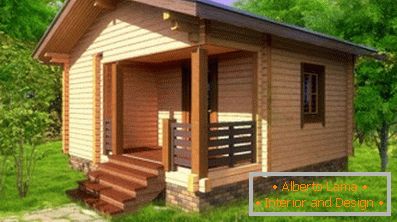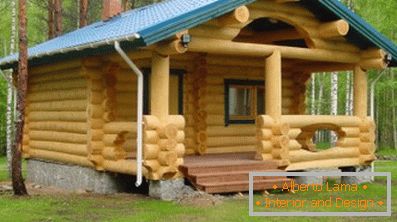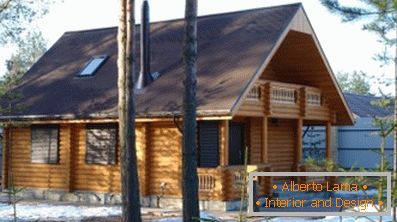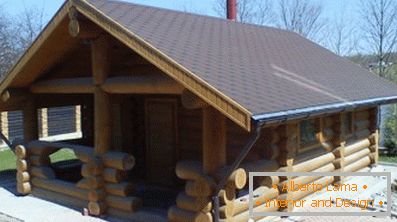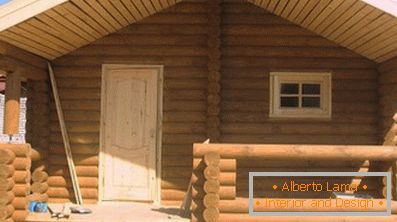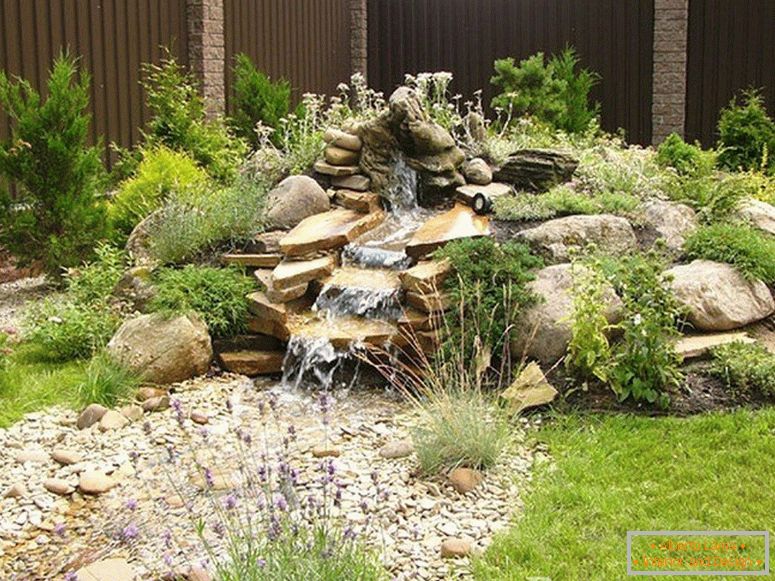The individual design of the chalet-style bathhouse is not just a building document, it's a whole work of art. For its creation, it is not enough to estimate the dimensions and technical characteristics of the future structure and find an expert. To get a real sauna in the style of a chalet, you need to feel the spirit of the ancient Alpine hospitality, quality and solidity. Anyone who simply chases the fashion and wants to brag about the familiar following the popular style, is unlikely to succeed in this style.
Chalet is not just an architectural style, it is a special state of mind. Perhaps, that's why it's better to sustain in it the project of a bathhouse, rather than a country house. After all, the bath is traditionally perceived as a place of rest and relaxation of the soul and body, and therefore the style of the classic alpine house, where everyone feels protected from troubles and bad weather, is perfect for it.
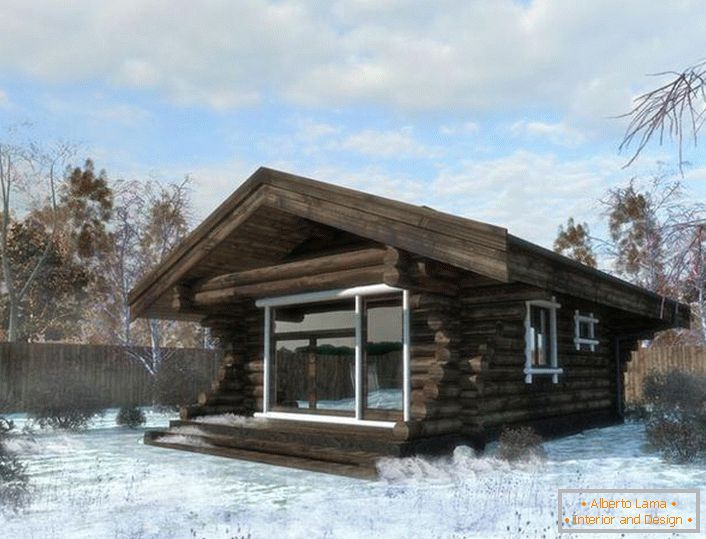
The chalet-style bathhouse with a large panoramic window is an excellent solution for decorating a countryside plot.
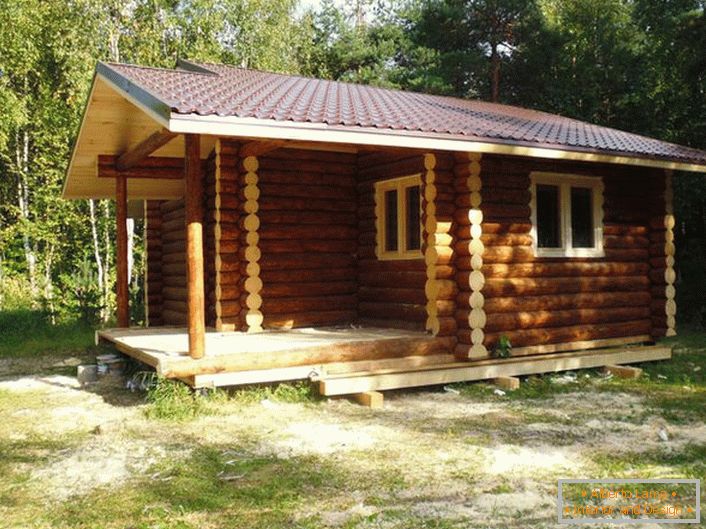
A small bathhouse with a log house, as an example of the correct layout of the project.
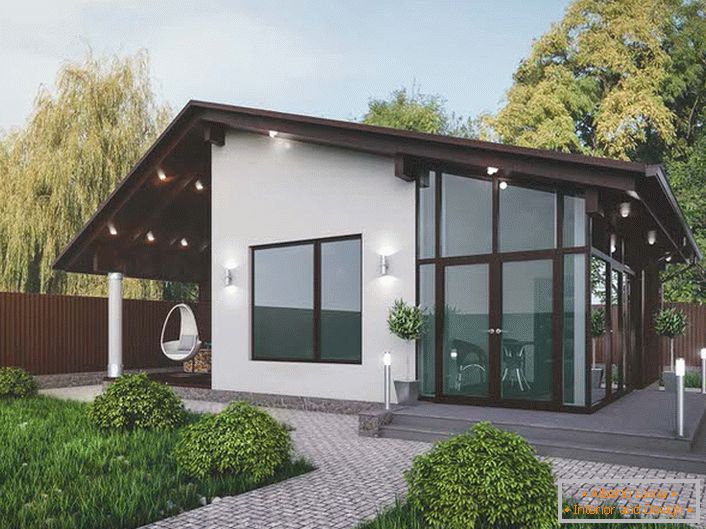
For a refined sauna in the style of the chalet, the lighting was correctly selected.
In this article, read:
- 1 The origins of style
- 2 Bath with character
- 3 Barn from the log: the features of the design. Video
- 4 Design of a bathhouse in the style of a chalet
The origins of style
The chalet style originated in the French Alps and still retains the unique features dictated by the local culture and nature. The first such projects were very practical and functional houses, built of natural materials and maximally adapted to the harsh mountain climate. They were quite massive structures of stone and wood, the main purpose of which was reliable protection of people from rain, snow, strong wind and other weather troubles.
This explains the remaining design differences characteristic of the chalet style:
- sloping, gable or even a four-slope roof (usually with a shingle roof), heavily overhanging, protruding above the walls, capable of perfectly withstanding even the most plentiful snowfalls and serving as a reliable protection against the wind;
- use as a building material of a natural stone and a tree, and the stone, as a rule, goes to the base and a high socle, and the walls above are made from a massive log or log;
- ceiling with exposed beams - what was previously dictated by simplicity, has now become a characteristic element of design;
- The squat, creeping outline of the building, which ensures the organic inclusion of the structure in the surrounding terrain, why the house or bath is perceived as part of the landscape;
- The vast terraces included in a single space under the roof.
Today, all these qualities are not so necessary from the functional point of view, however they create a unique color of the buildings in the chalet style, a sense of simplicity, reliability, coziness, comfort and inner calmness.
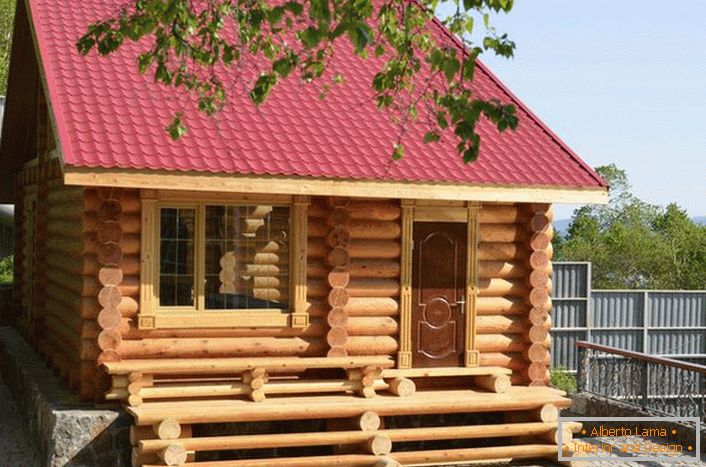
The log building is a small but cozy bathhouse in the style of a chalet. The style is remarkable for its naturalness and modesty.
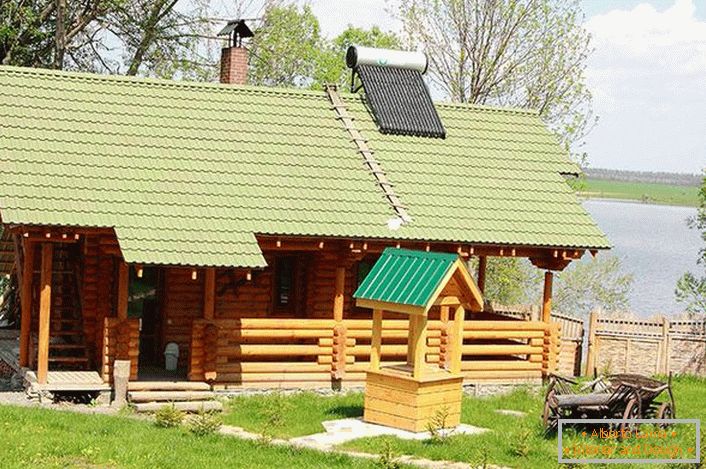
Banya from a log house in the style of a chalet on the shore of a reservoir near Moscow.
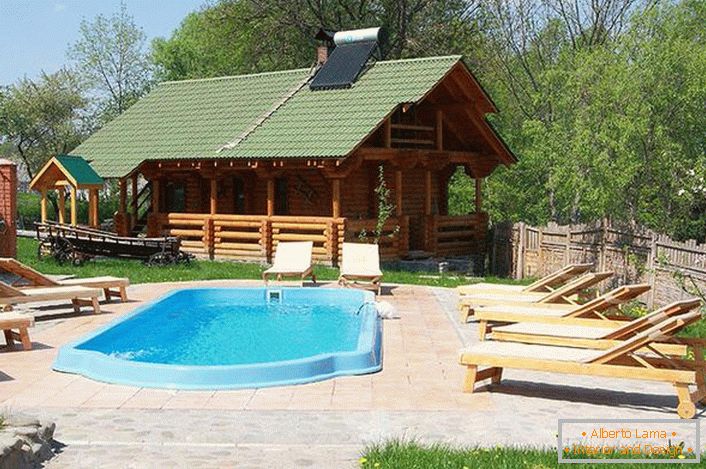
An interesting addition to the sauna in the chalet style is a small pool. The recreation area is equipped with folding sun loungers made of wood.
Bath with character
If a person needs a sauna or sauna chalet, he must understand that despite the inherent simplicity and conciseness of style, this is not a typical economy option, but a unique architectural project with its character and energy. Such a bath can not be built in a fast way and how it will turn out. The bathhouse of the chalet is a capital structure with sufficiently high ceilings and a considerable size, allowing to equip not only a full-fledged thermae, but also a spacious relaxation room with a fireplace and even a kitchen. At the same time, every detail must be carefully thought out, otherwise there will be no holistic perception.
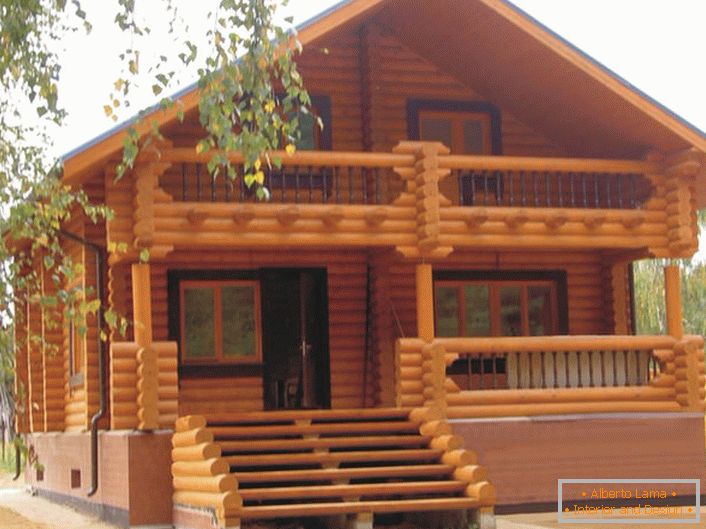
The two-storey bath house is framed in strict accordance with the style of the chalet.
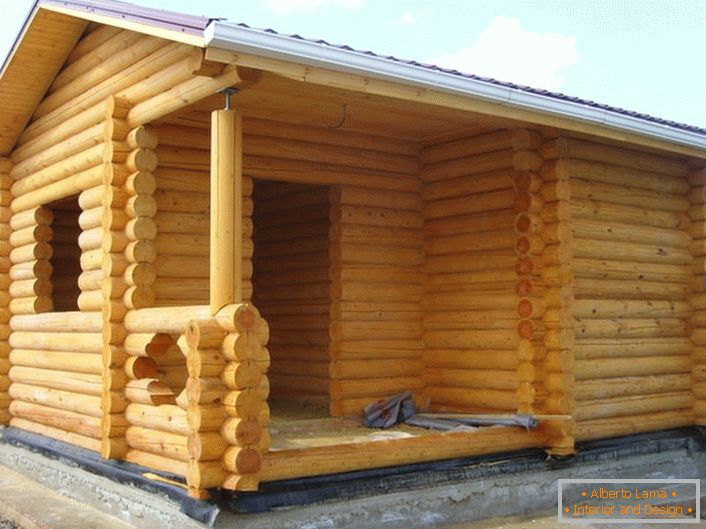
The design project of a bath in the style of a chalet is increasingly becoming the choice of modern summer residents.
When developing and implementing a project, the following principles should be followed:
- Regardless of whether you use a natural stone or modern foam concrete blocks for the socle of the bath, you want to build the upper part of the chalet from a log or round log, make an open terrace or decide to glaze it, the exterior of the building should fit organically into the surrounding nature, become its natural continuation.
- The use of natural and environmentally friendly materials is relevant not only in the construction of a bath, but also in the design of its internal premises. Wood, leather, natural fabrics in the interior, natural, muted colors (brown, beige, cream, terracotta, etc.), live fire in the fireplace - this is exactly what you need.
- The chalet style does not accept luxury and excess. Everything should be simple, without frills, and beauty lies in the quality and integrity of perception.
- The interior decoration of the rest room should also be given a special character: female (with the help of rough ceramic ware, mountain landscapes in simple wooden frames, village embroideries, bunches of fragrant grasses, etc.) or men's (using a variety of hunting trophies, weapons, forged items and etc.).
It is not easy to develop and implement the project of a chalet-style chalet, but in case of luck it will become a wonderful resting place.
Here you can spend the weekend with your family, meet friends, and just relieve stress and restore body and soul health.
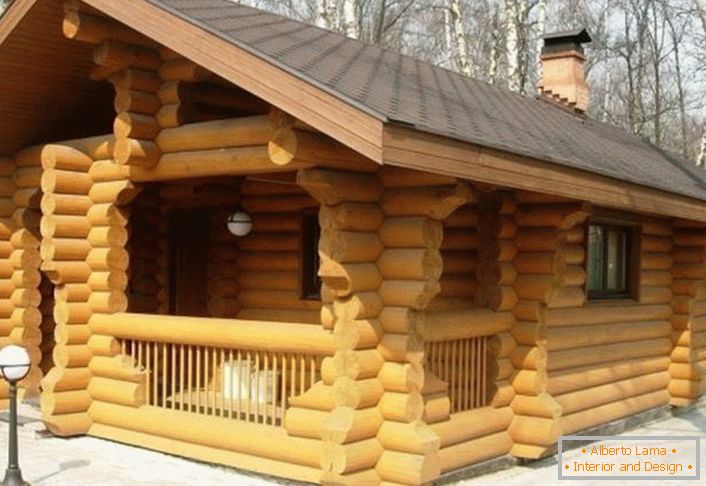
The structure of the log cabin attracts the sights by its naturalness, rigor and laconism of forms. Ideal for those who like to relax in nature.
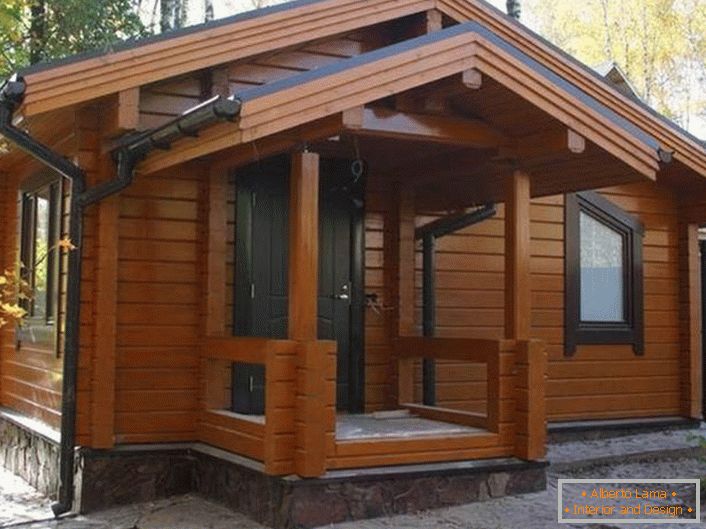
A sauna in the style of a chalet made of dark wood on the site of a country mansion in the north of Germany.
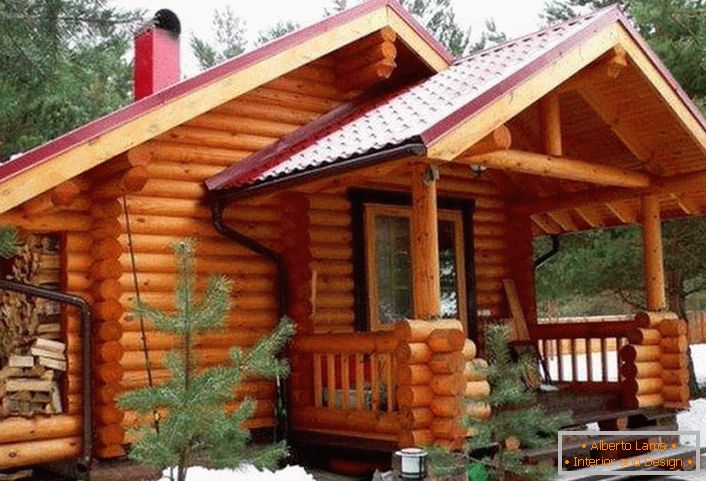
A sauna in the style of a chalet from a log house somewhere in the mountains of Crimea.

