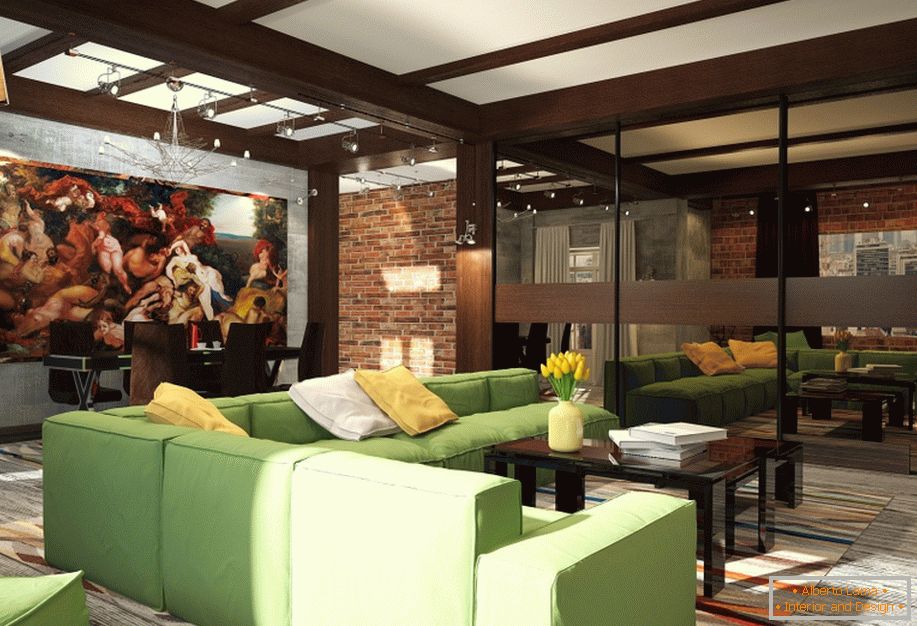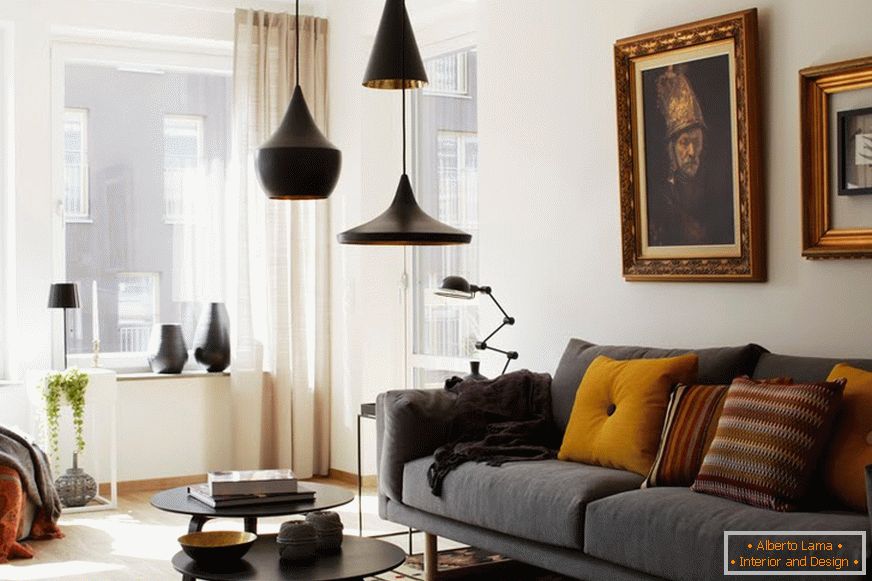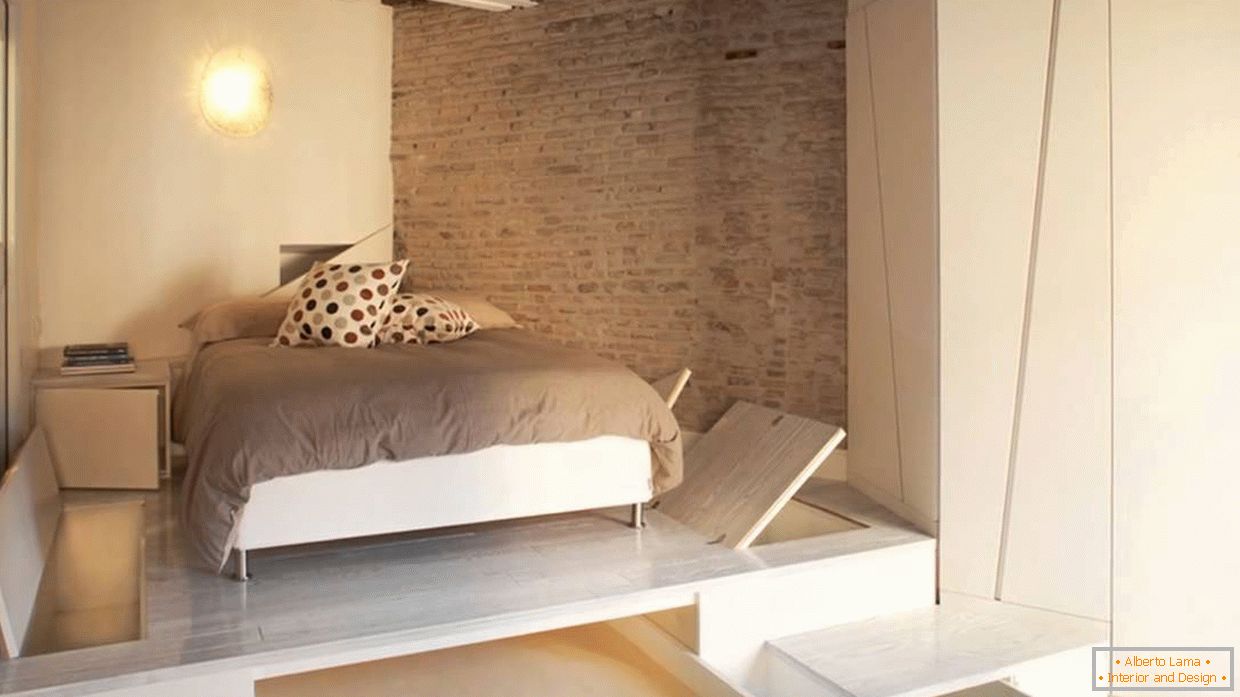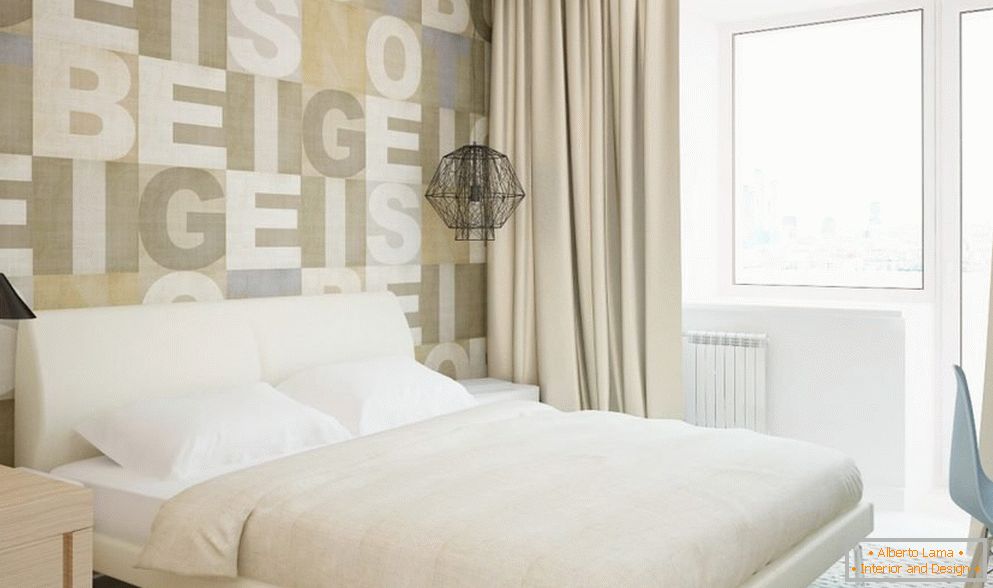
The bedroom with access to the balcony is quite a rare phenomenon, as the structure usually accompanies the living room or kitchen. There are such options in the panel houses and Khrushchev series D-25, P-111, P-44, P-44T. To begin with it is necessary to understand concepts "balcony" and "loggia". Under the first means open on three sides of the platform, which stands on the facade of the building. Designed balconies for summer holidays. Loggia is a separate room, which is open only on one side and is also designed for leisure activities in the warm season. Both objects are mainly used as pantries. Rational use of premises implies their improvement and decoration under the residential part of the apartment. This process is accompanied by difficulties, as the balcony slabs have limits on the permissible load and not all parts of the window and door opening can be dismantled. For example, "sleds" in houses of any type keeps the whole structure on weight, and its demolition can lead to a collapse. The bedroom design with a balcony is developed according to the standard principles of uniting rooms. About these rules and talk further.
Such an association has practically no shortcomings. The only tangible disadvantage can only be the "leakage" of heat from the bedroom and the penetration of cold through the balcony from the side of the street. This imbalance occurs only when it is poorly insulated.
Basic rules and stages of connecting the balcony to the bedroom
The whole process of consolidation is divided into two stages:
- Re-planning and its coordination in various instances.
- Directly the very design of the interior.
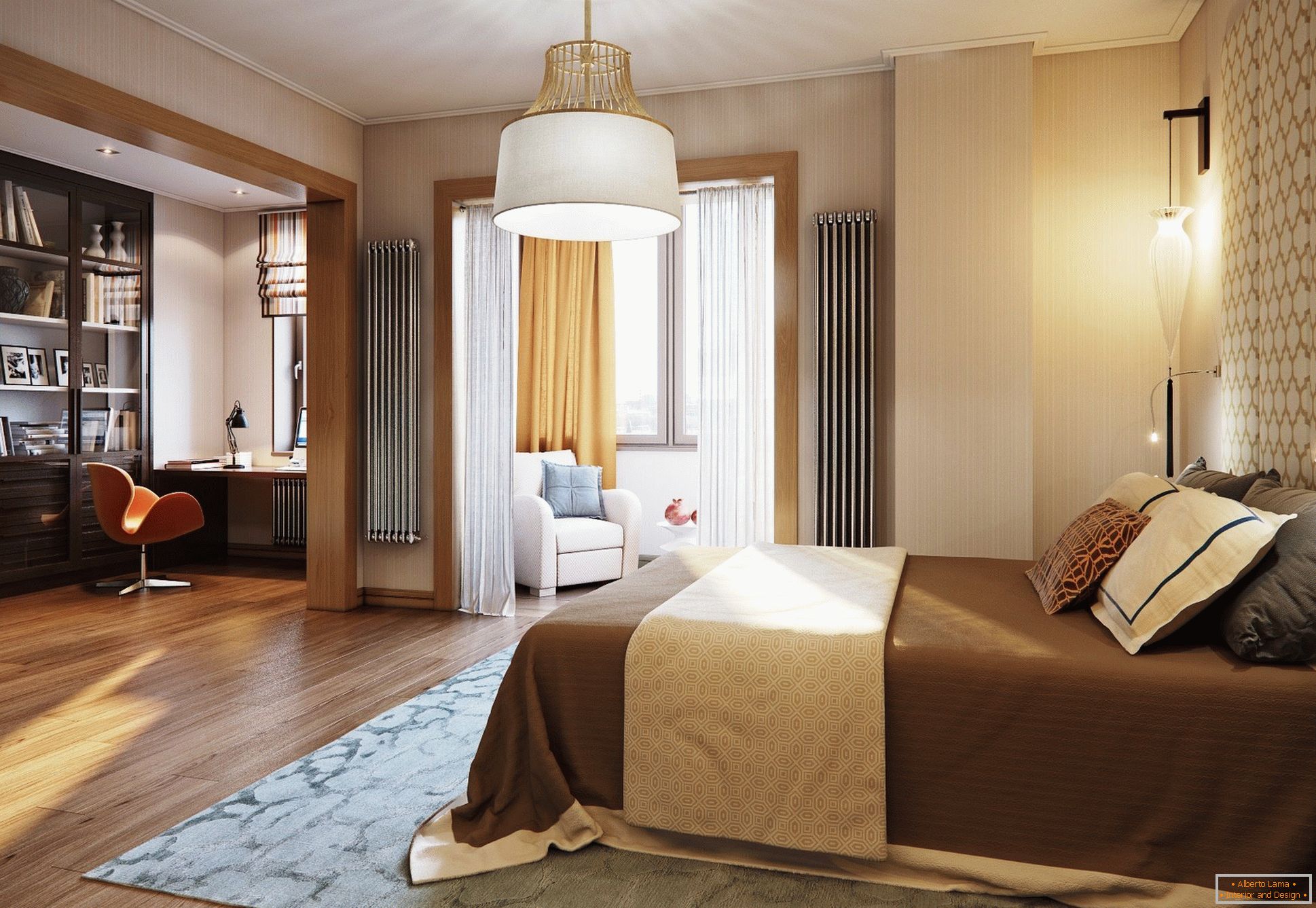
The first stage involves visits to numerous housing offices and architectural bureaus. First you need to prepare a project. Only professionals can handle it on their own. For help, refer to architects who have a license to conduct such activities. A professional for a fee will create a redevelopment project, if it is of course possible at all. In doing so, he must take into account the limiting weight of the balcony plate. Initially, this element of construction is not designed for glazing and insulation (we are talking about balconies, not loggias). Fortunately, it can be strengthened, which must necessarily be reflected in the project.
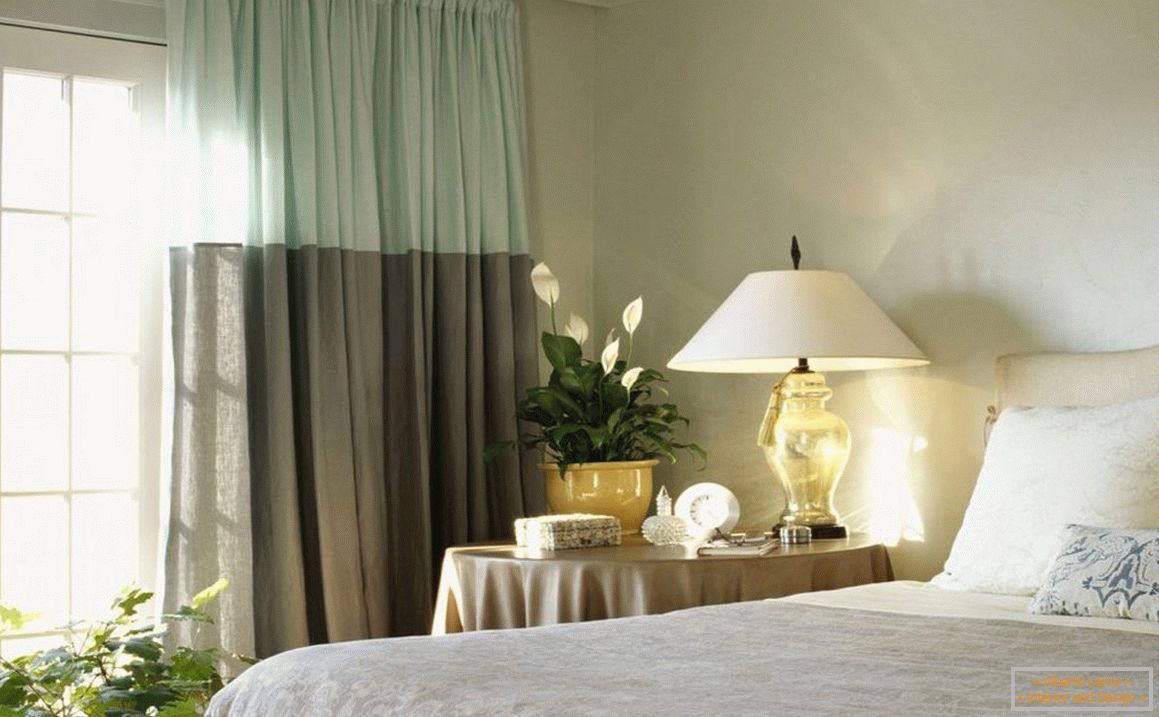
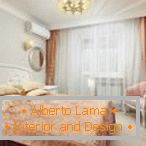
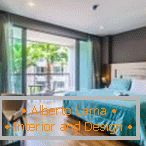
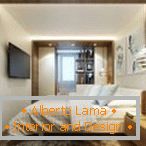
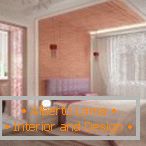

Then the folder with the drawings must go through the approval procedure. To do this, it is necessary to obtain consent in many instances: from the BTI and to the Ministry for Emergency Situations. When the redevelopment is approved, proceed to repair. After its completion, it is necessary to conduct new measurements, which are made in the technical passport of the apartment. You can not carry out an independent redevelopment without coordinating its project in the commission. This is not only a direct violation of the law, followed by a deserved punishment, but also a risk to the lives of all tenants of the apartment building. Repair and interior design begins with the glazing and insulation of the balcony. Then follow finishing work, choosing a style, installing furniture and decorating a new small room.
Read also: Design of a balcony - 110 photos of ideas of arrangement 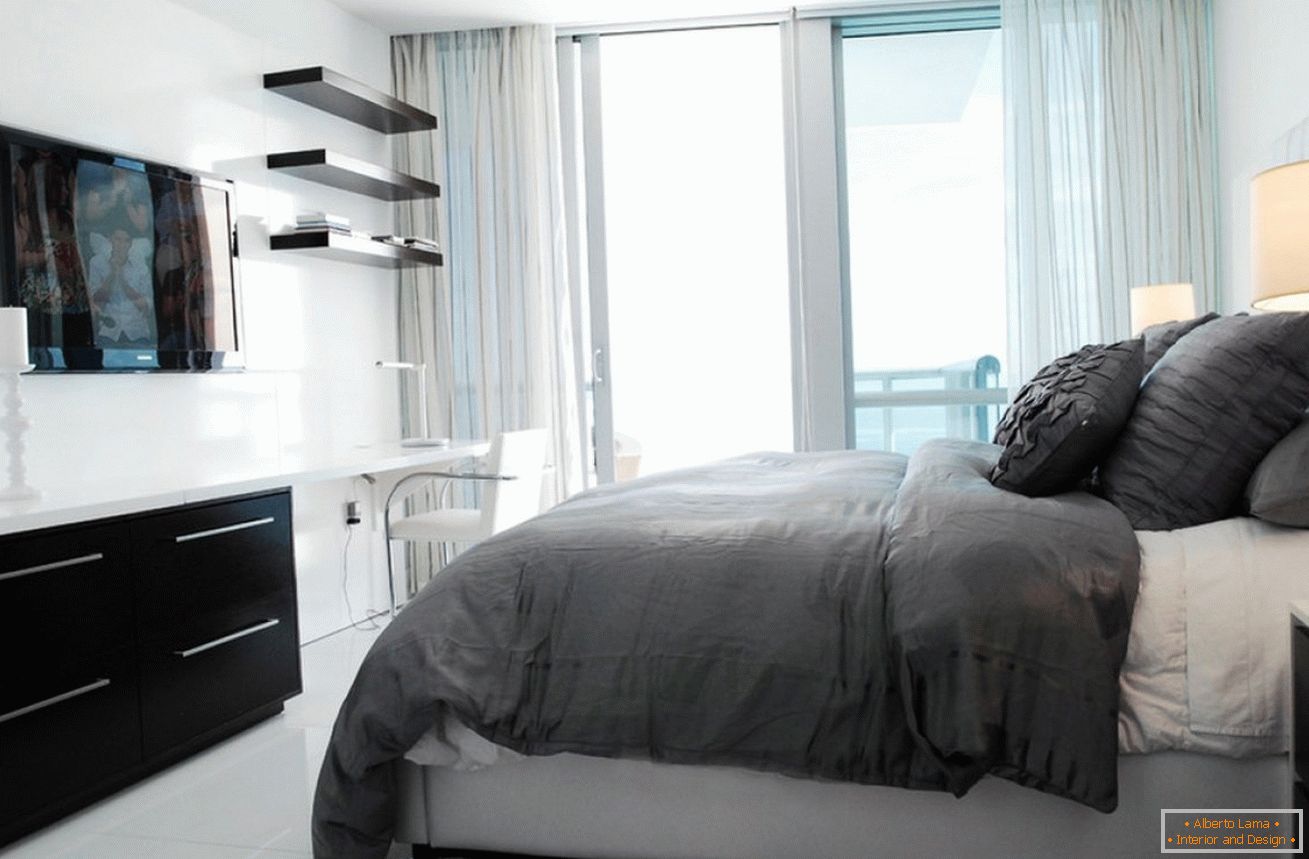

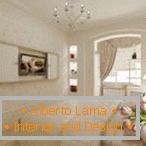

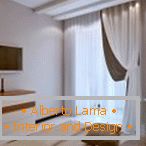

The re-planning commission will categorically refuse after considering the project if the house is assigned the status of dilapidated housing or architectural heritage. You can also say goodbye to the idea of combining, if similar works have already been conducted in other apartments, since the structure has a certain margin of safety, which in this case may be exhausted.
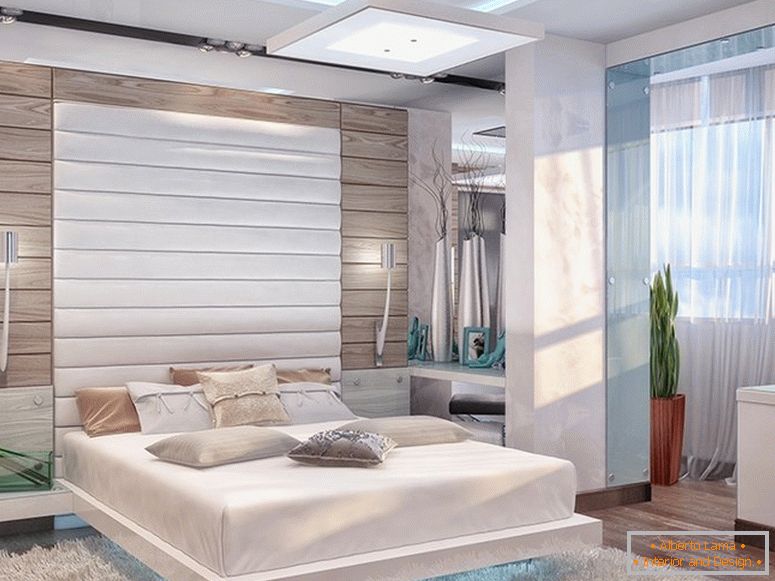
Features of insulation and organization of heating
Before attaching an open balcony, it must be insulated and glazed. There are a number of nuances that concern designs of all types:
- Do not take the heating batteries out of the residential area and connect them to the general house system. The solution to this situation will be the installation of a "warm" floor and electric heaters.
- In no case should the partitioning be removed from the load-bearing structure. This rule applies to the very same one mentioned above. Under no circumstances is it subject to demolition.
- The load on the structure must not exceed the permissible, which are regulated by the building codes. For this reason, you need to choose only lightweight finishing materials and heaters.
- It is forbidden to connect the "water" floor to the central water and heat supply.
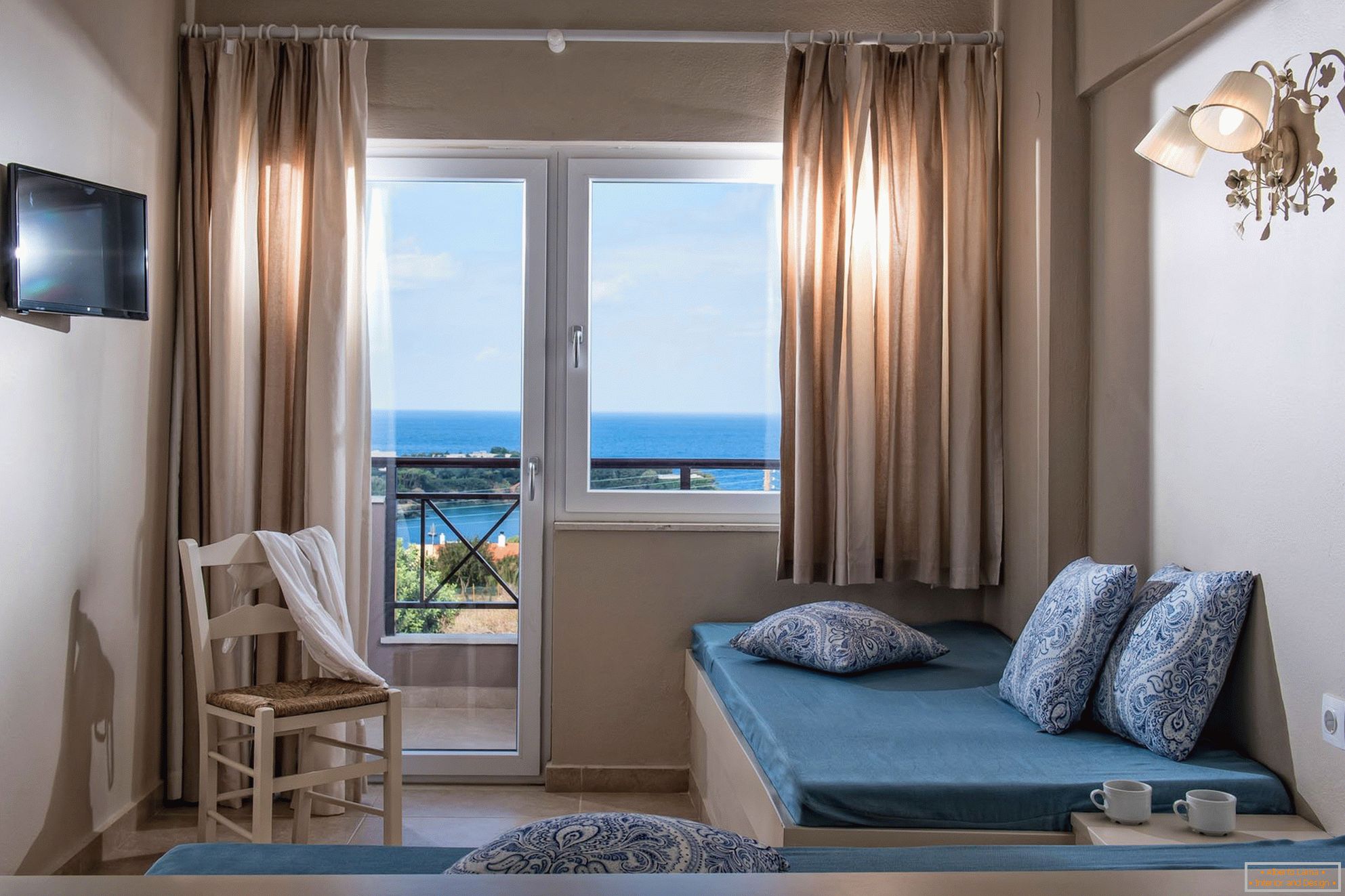
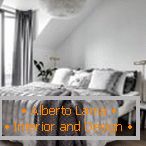




Walls, floor and ceiling are insulated with lightweight materials only. These include mineral wool, fiberglass, foam, foam, polyfoam and a novelty of the past - penokleks. All materials are suitable for the insulation of the balcony, but differ in the cost, thickness and type in which they are sold (sheet, roll, liquid). As for the glazing, the best option is to install insulating glass only from the front side, and the side walls should be turned into blind walls. On the quality of natural light, this does not greatly affect, but the heat will remain better. Standard on the balcony set plastic windows. Although in most cases they are white, there are models in which the surface of frames imitates valuable timber and is laminated in different shades.
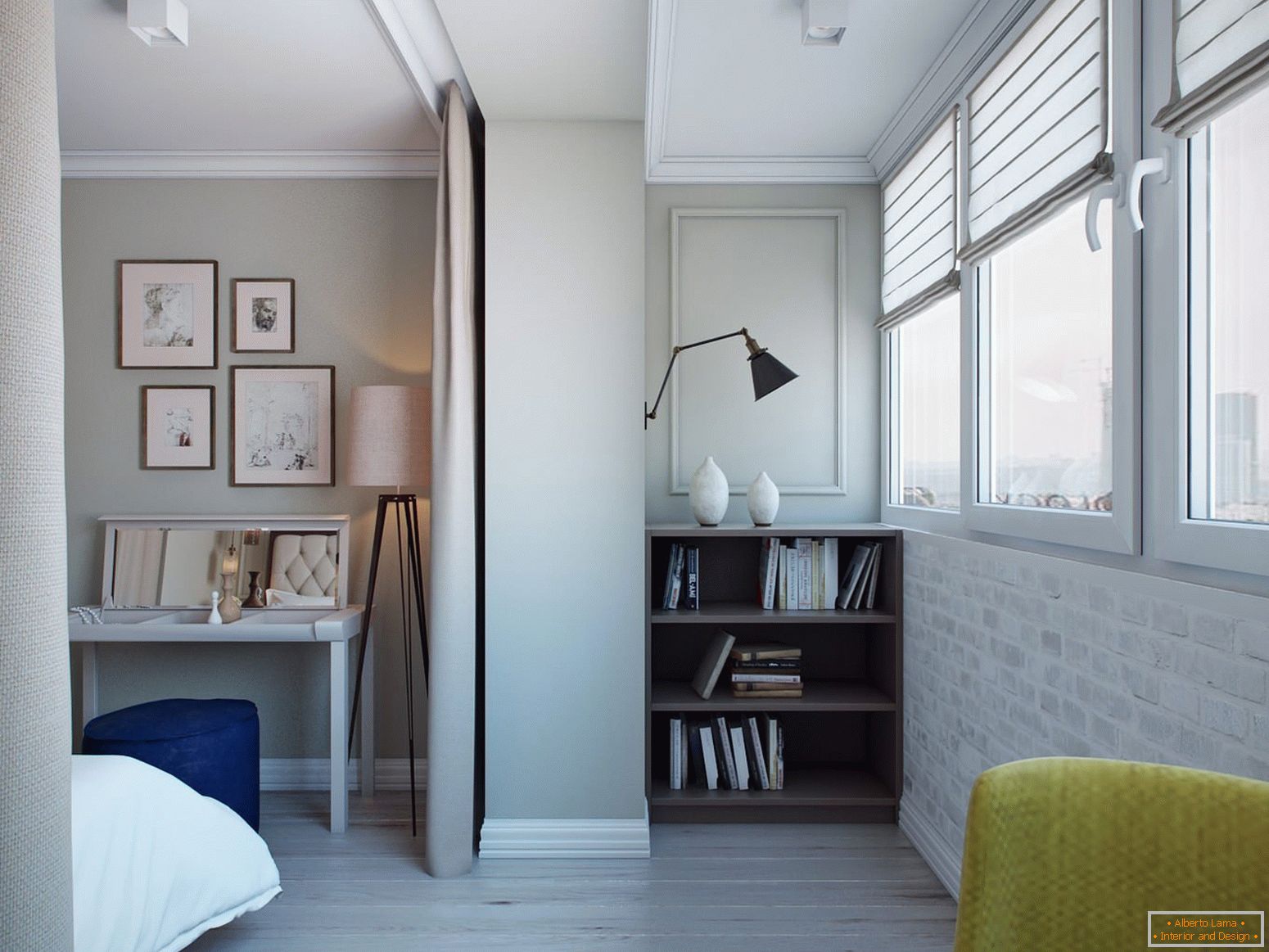
Metal-plastic double-glazed windows have a lot of weight, so professionals recommend using aluminum profile structures. They are much lighter, have a pleasant aesthetic appearance and allow staining in any tone. In addition, aluminum double-glazed windows for the quality of thermal insulation are not inferior to metal-plastic ones. As for the heating system, the professionals recommend using a modern infrared floor. It allows to regulate the intensity of heating not only over the whole area, but also in separate areas. When one module breaks down, it is dismantled and replaced, even without shutting down the entire system. The infra-red floor rationally spends energy and is easily installed. In addition to the balcony you can place a miniature fireplace - a stylish design element that will give the room a special cosiness.
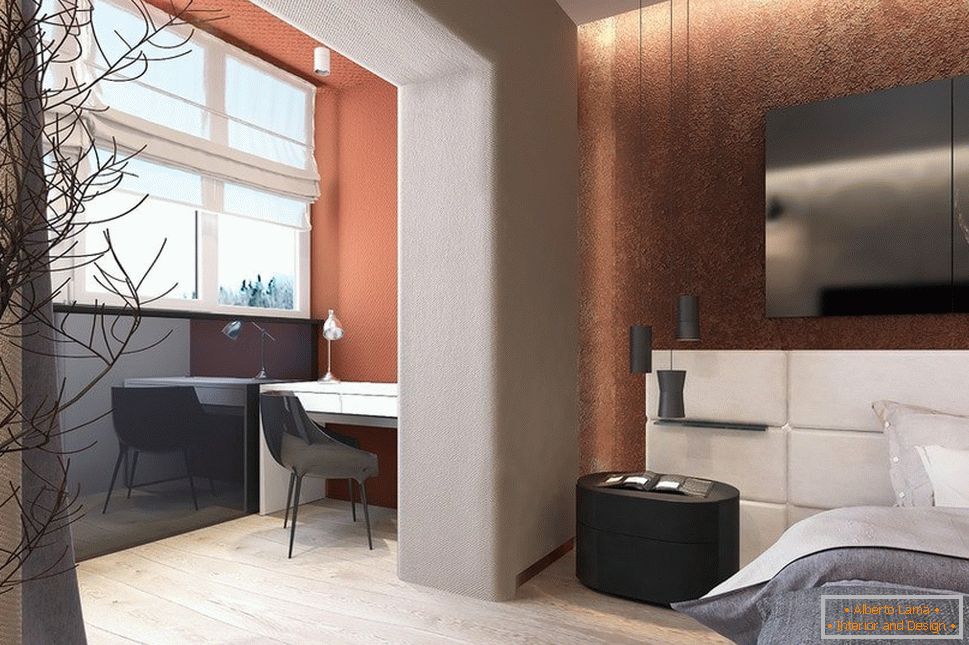




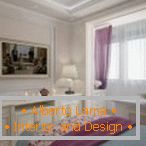
If the insulation is made with mineral wool, then special attention is paid to the quality of the layer of steam and waterproofing. Upon contact with moisture, this material loses its properties and becomes useless.
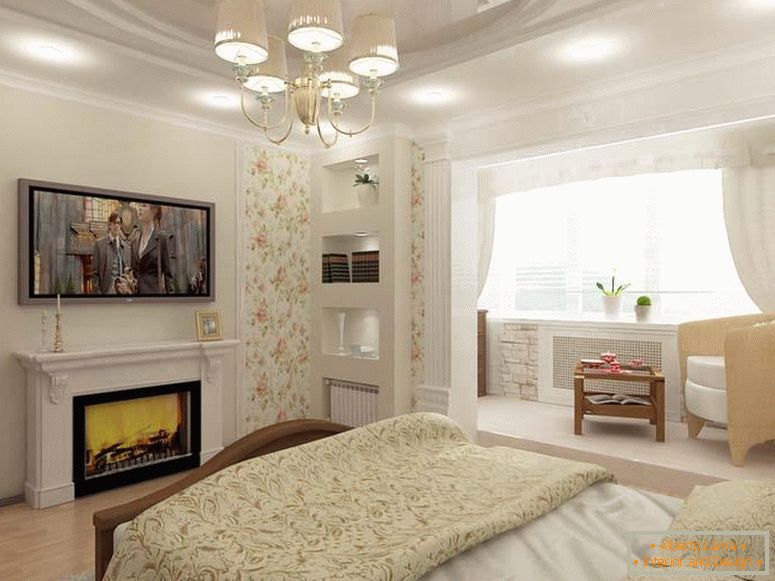
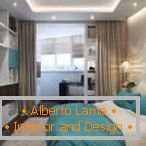


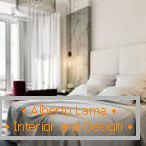
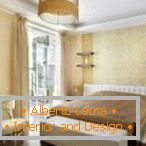
Zoning the room
The question of arrangement of a balcony zone is solved, proceeding from needs of owners of an apartment. If it is a children's bedroom, then on this site you can create a workplace or a game room. When two children and each need a personal space that is difficult to allocate in an area with a deficit of square meters, you can take one bed outside the main part of the room, and leave a second in it.
For adults, the following solutions are relevant:
- Study. The place has good natural lighting, which will allow you to work comfortably during the day, without resorting to the use of a table lamp.
- Workshop. Yes, it will be miniature, but with the correct organization of space and the application of numerous compact storage systems, you will get a cozy room.
- Greenhouse. What could be more beautiful than a winter garden right behind the window? Indoor plants are not only useful for health, thanks to the production of oxygen, but also pleases the eye with their natural beauty.
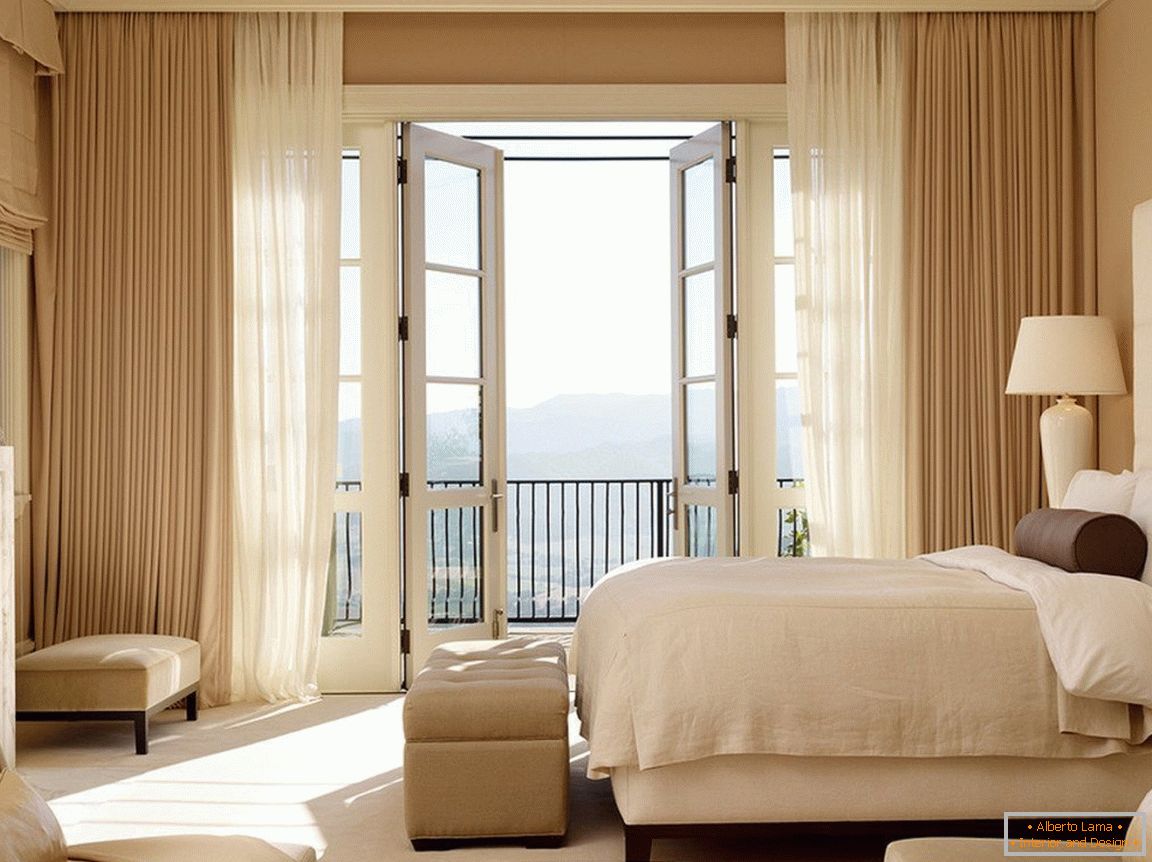
- A place to relax. On the balcony it is enough to put a small sofa or hang a hammock, set a coffee table, add a couple of decorative elements, and the room will become a cozy corner for leisure.
- Library. If all the free space is filled with books, and next to put a chair, you get an original zone for useful leisure.
- Gym. The large simulators do not fit into the balcony space, but the treadmill, dumbbells, punching bag and gymnastic ball will find a place for themselves. Alternatively, in the same room you can do yoga.
- Boudoir. If in a small bedroom there is no place for a dressing table, then a home "beauty salon" can be taken out on a balcony.
In rare cases, this small space is completely designed as a sleeping place, if its dimensions and shape allow.
Lighting
Central lighting on the balcony area will not look very aesthetic. Optimum option will be the installation of spotlights, which at the same time have mobility, that is, if necessary, the instruments are moved. In addition to them on the side walls you can place a pair of sconces, and on the table or floor put a pair of floor lamps and lamps.
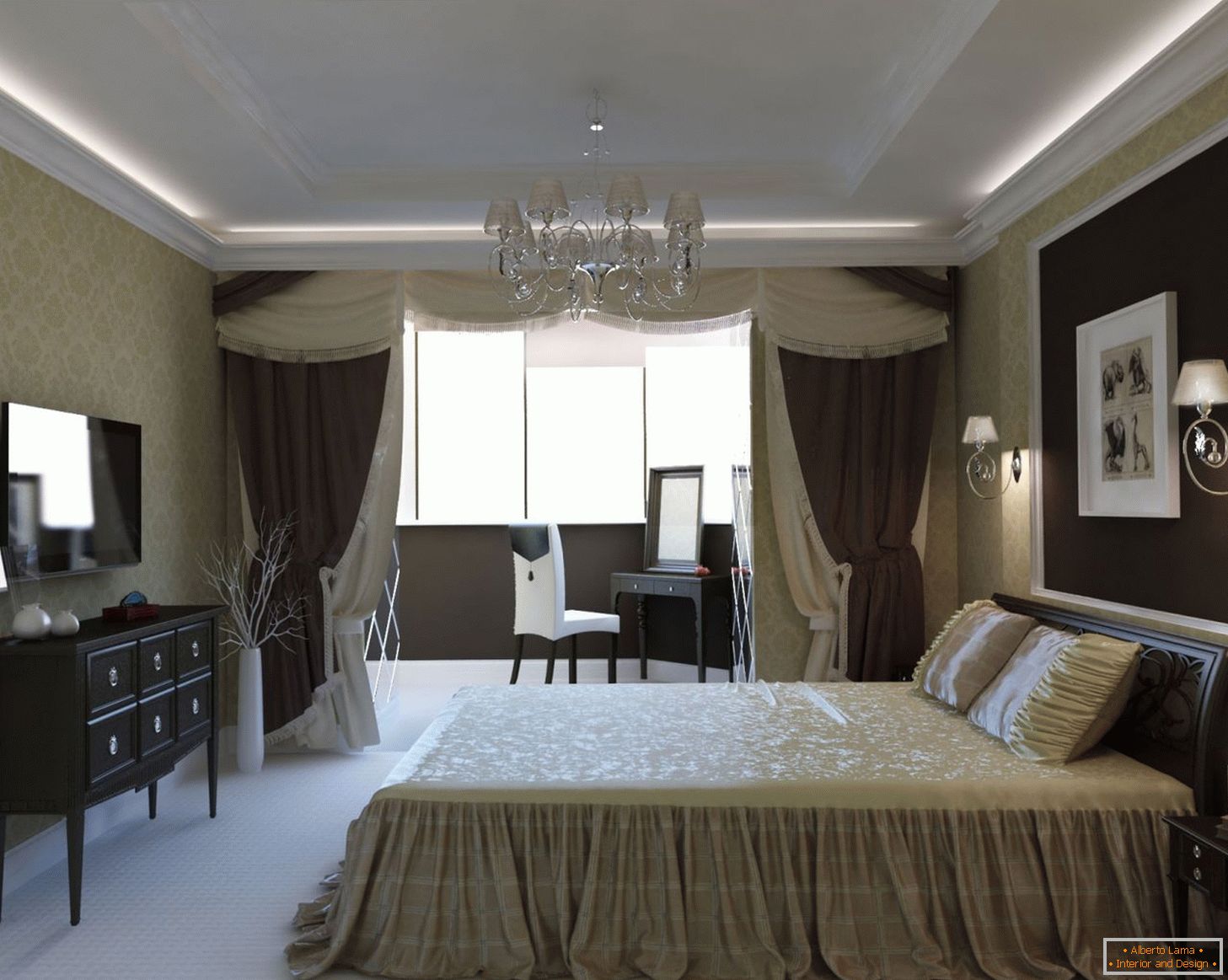

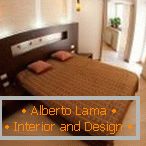

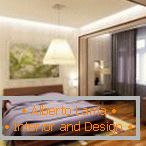
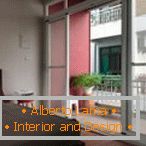
Select a color palette
Thanks to the wide windows, the balcony has a very "soft" atmosphere. Since the space is small, this effect needs to be doubled by using a combination of white and warm shades. The standard color range includes orange, nut, beige, sand, yellow, pink, carmine-red, pomegranate, coral. In small quantities, add aquamarine, mint, olive, cornflower blue, sky blue, amethyst and emerald. The use of cold tones should be strictly dosed, so they are used in accents.
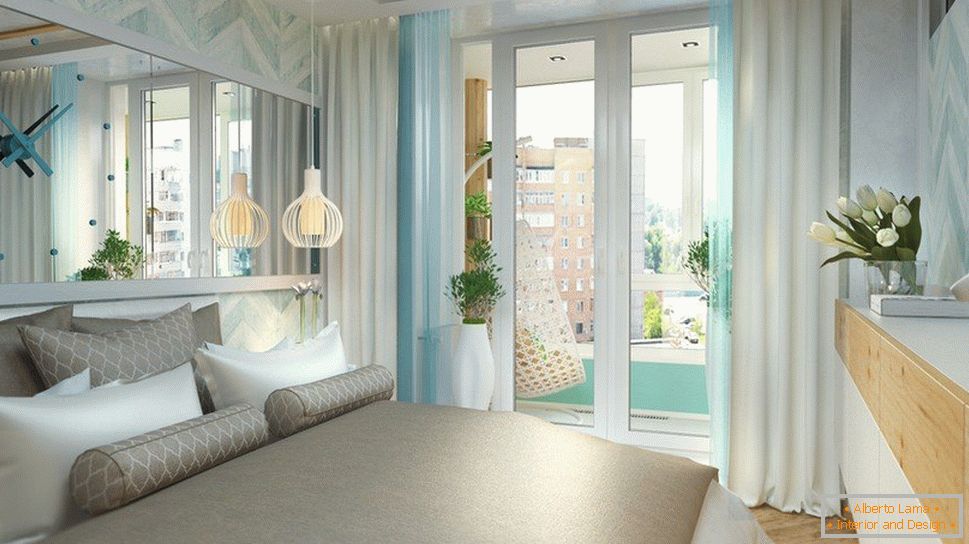

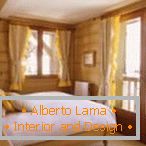



Ideas of the interior in different styles
Unite only those zones that are stylistically identical in the framework of the overall concept. An exception may be the case when an eclectic potpourri or similar in spirit direction is used. Most interiors use modern high-tech, timeless classics, compromise modernity, exotic oriental motifs and homely cozy Provence. These styles constitute the "backbone" of popular trends. Let's talk in detail about each of them.
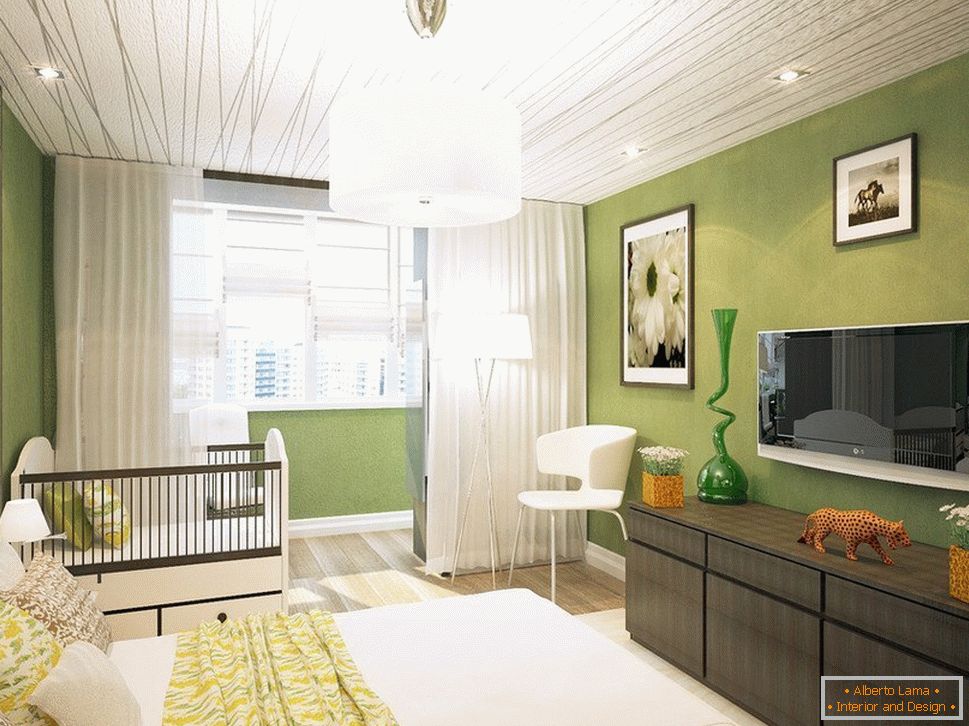
Classic style
A luxurious classic on the balcony is not so often realized. The fact is that this area needs a large space for the embodiment of smart ideas. Since the basic color in the classical interiors is considered brown (and its many shades), then the palette is taken as its light tone. The walls are pasted with wallpaper with floral patterns. The ceiling is decorated with stucco, and the floor is covered with imitation wood. The windows are curtained with Roman air curtains. Sofa and armchairs on elegant, carved legs have luxurious upholstery or covers. On top, they are covered with small pads of expensive fabrics of deep shades. In the decor, you can use antique watches, creative bra-lanterns, pictures in frame from a baguette, mirrors, porcelain vases or carved boxes of wood.
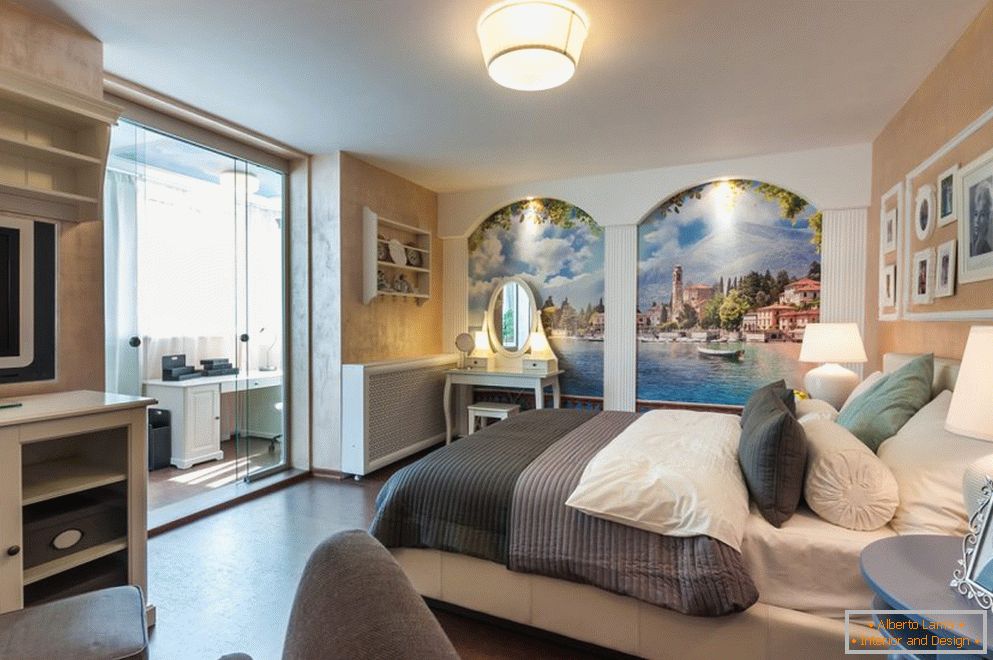

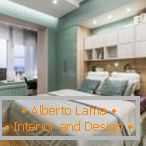
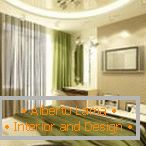
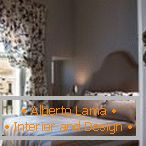
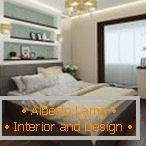
Minimalism
Balcony in a minimalist style is made using white, gray, vanilla, terracotta colors. In the accents use cold shades. Furniture will need a minimum. For the working area is a fairly compact table and office chair. A corner for rest is decorated with a sofa, a coffee table and a system of hanging shelves. One accent wall can be sewn with imitation of a stone or brick masonry of a light shade. The bottom of the window sill is decorated with a backlight, and a pair of white pots with indoor plants are placed on its surface. This direction does not like jewelry. One picture, a vase or a statuette is enough. Windows shut the blinds or stylish panel curtains. It is allowed to use a fabric with ornament or simple geometric figures.
Read also: Design of a bedroom with a cot +50 photos of arrangement of a room 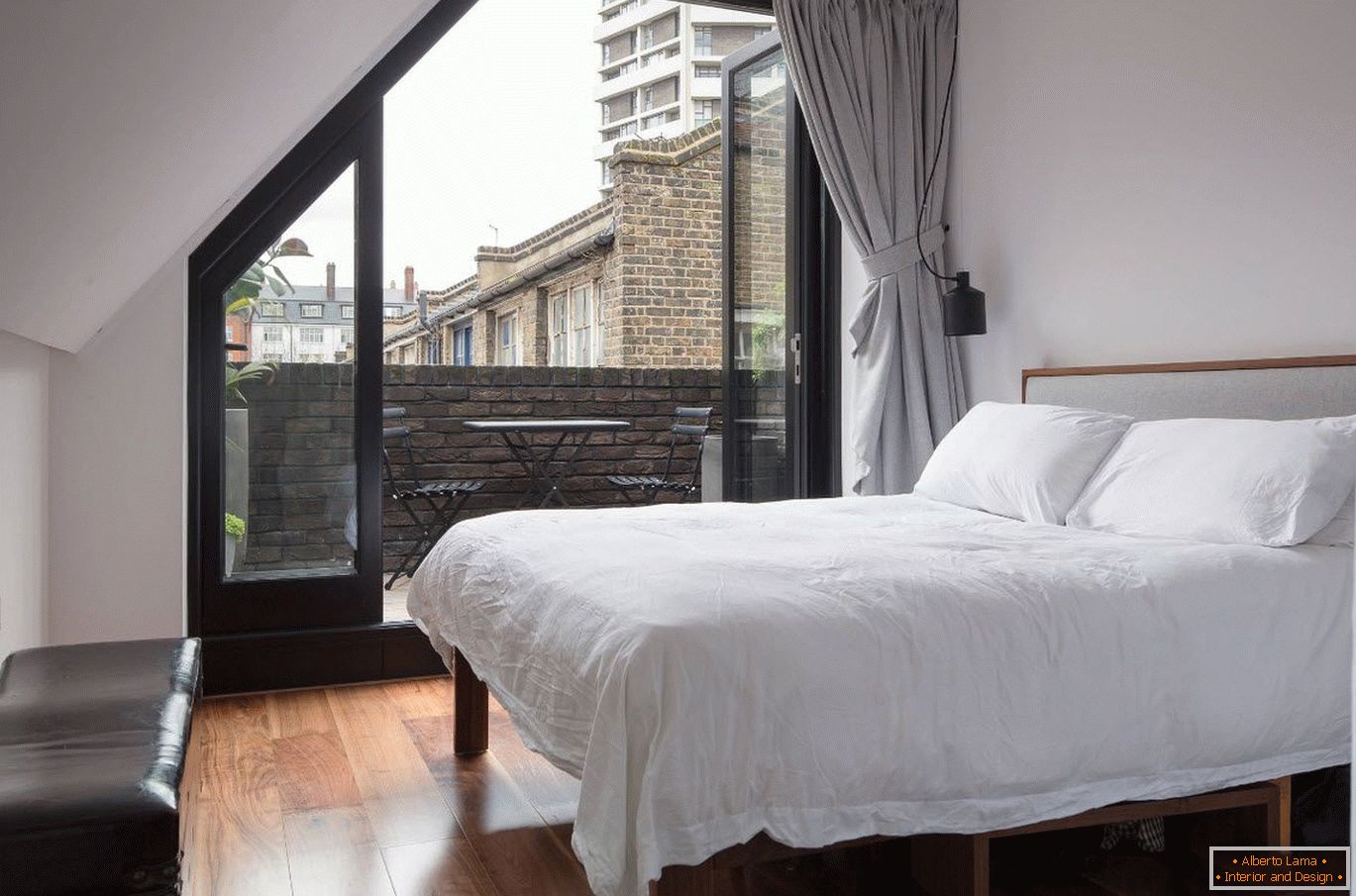
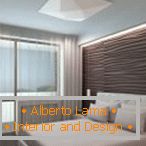
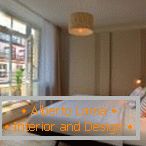

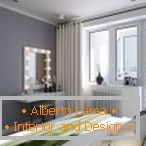

If there are cats in the house, the original solution will be decorating the former window sill (between the balcony and the room) with long pots of oats planted. The cereals look laconic, and cats at the same time replenish the stores of vitamins, periodically gnawing sprouts.
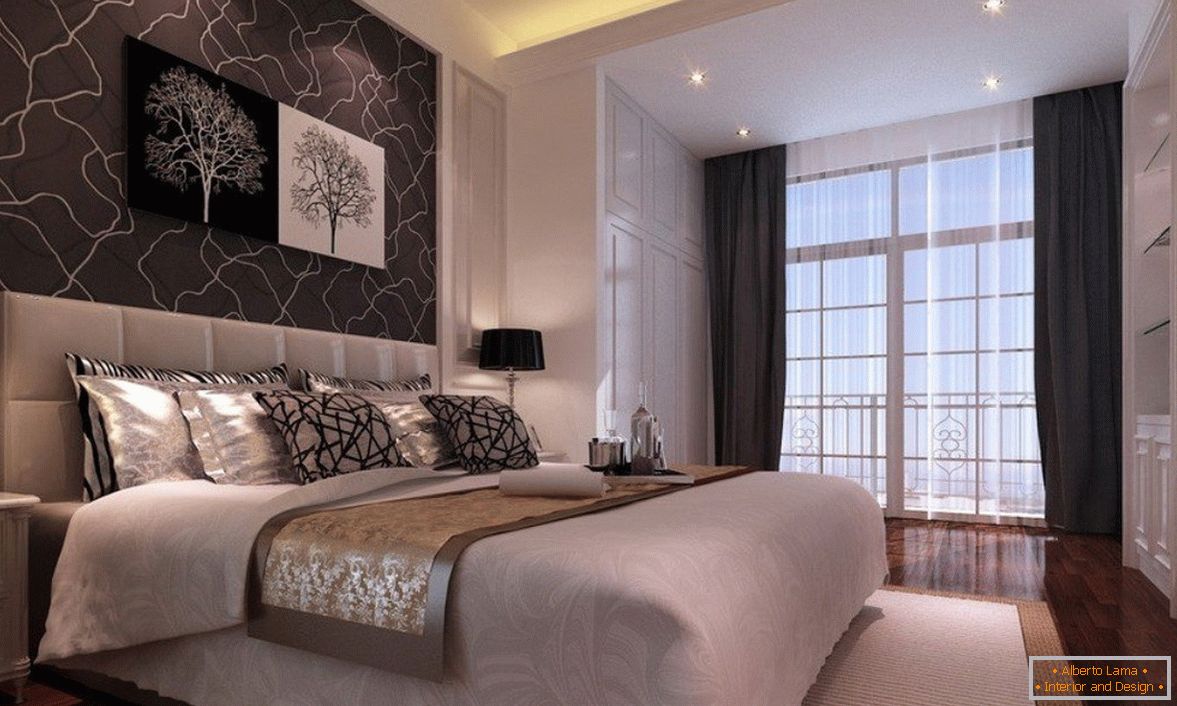
Eclecticism
Eclecticism — экстраординарное направление, которое основывается на стилистическом попурри. При этом нельзя просто «отщипнуть» по кусочку от классики, футуризма, хайтека и смешать их в композицию. Элементы подбирают таким образом, чтобы присутствовал объединяющий фактор (текстура, цвет, форма). Экспериментальный интерьер балкона, где смешан лофт, ретро 70-х и современный стиль, будет включать в себя следующие детали:
- Sofas are coffee-colored with leather, smooth upholstery.
- Accent wall with brickwork in brown shades.
- A series of paintings or photos come from the 70's.
- A worktop instead of a window sill with a smooth, reflective surface.
- Soft mat with a short pile on the floor.
- Blinds on the windows instead of curtains.
- Armada of colorful pads.
- Original decorative elements: gramophone records, simple vases with bouquets, unusual lamps with sculptured "legs".
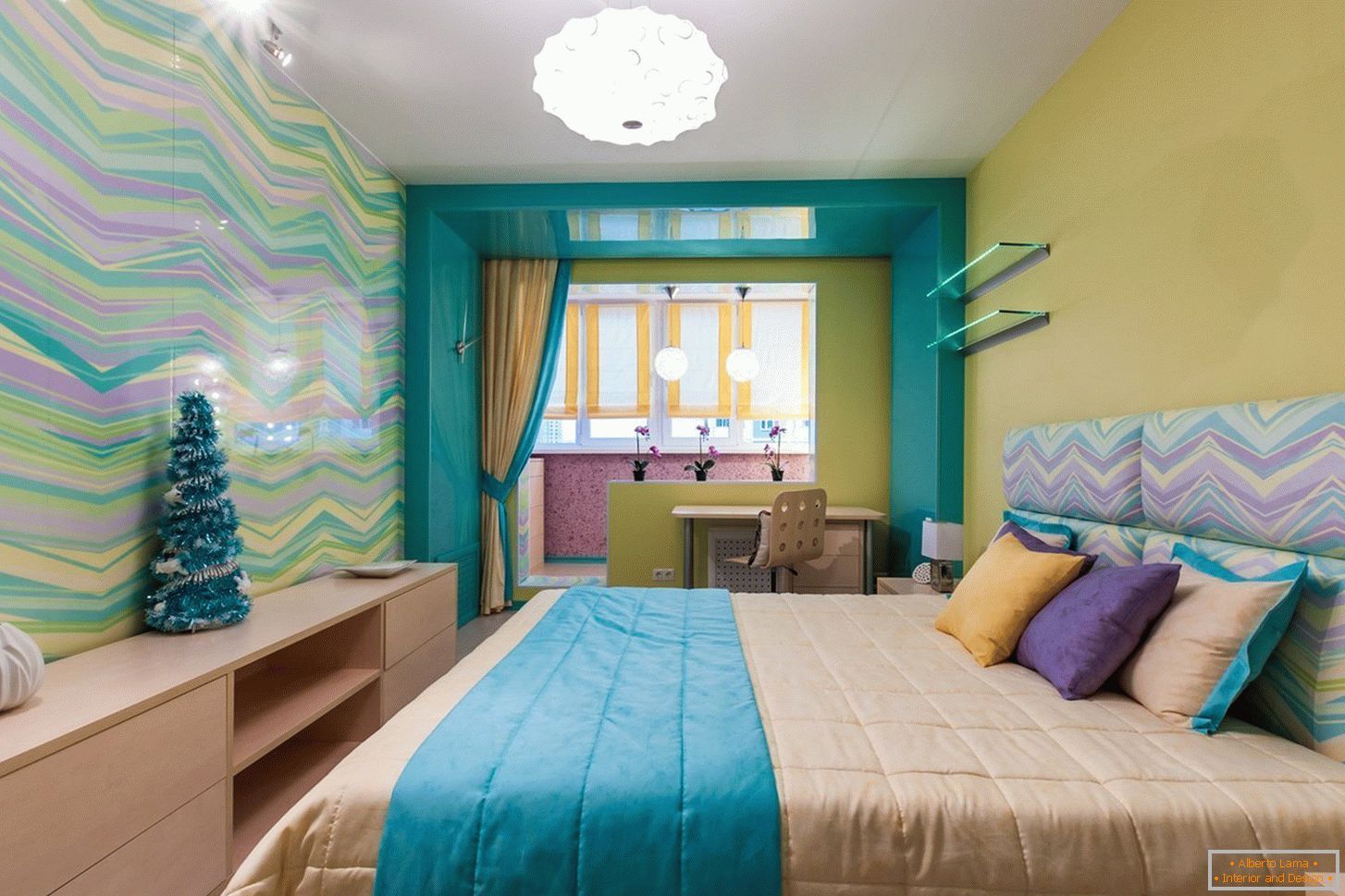
To create an eccentric, cheerful, but at the same time organic interior, you need to decide on the link. Only after that they select the details of the situation.
Modern
Modernистский интерьер приветствует древесину в любых формах. Чтобы не нагружать конструкцию массивом, используют качественную имитацию натурального материала. Стены оклеивают обоями с плавными узорами. Потолок можно украсить росписью. Мебель выполняется из дерева и украшена аккуратной резьбой. Вместо громоздких кресел используют плетеные стулья. Поверхность дивана покрыта обивкой с богатым узором золотого цвета, который гармонирует с основным оттенком (орех, медь, сепия, ваниль). Окна завешивают роскошными шторами глубокого шоколадного тона с многочисленными складочками, изящно ниспадающими по всей длине полотна. В декоре используют картины в рамах с имитацией под бронзу, вазы с цветами, шикарные светильники оригинальных форм.
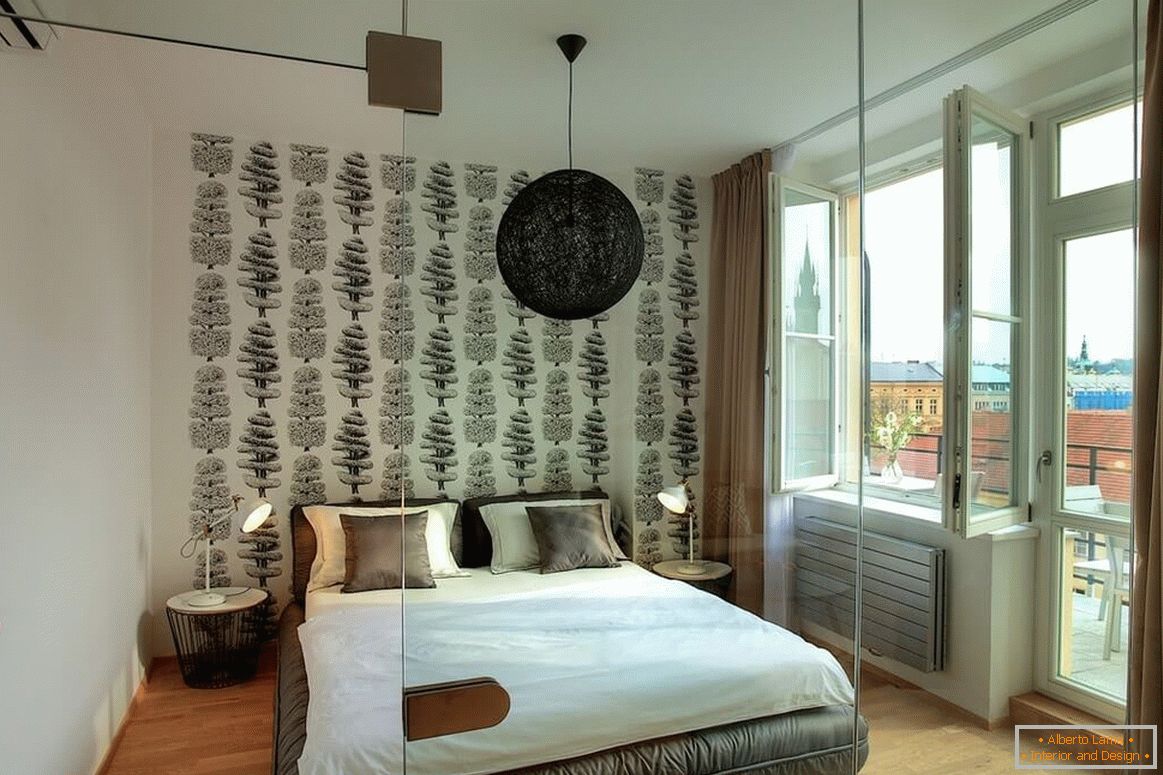
High tech
The high-tech balcony is decorated in a calm neutral color scheme using white and gray. One of the walls is decorated with artificial bricks. If you plan to place storage systems, it is better to use a narrow, corner cabinet of "camouflage" light shade. The windows are covered with two-color roll curtains, in which the "front" and "purl" side are painted in contrasting colors. One of the side walls is decorated with a series of author's pictures or abstract paintings. Furniture is simple and practical. It is acceptable to use non-standard, futuristic forms.
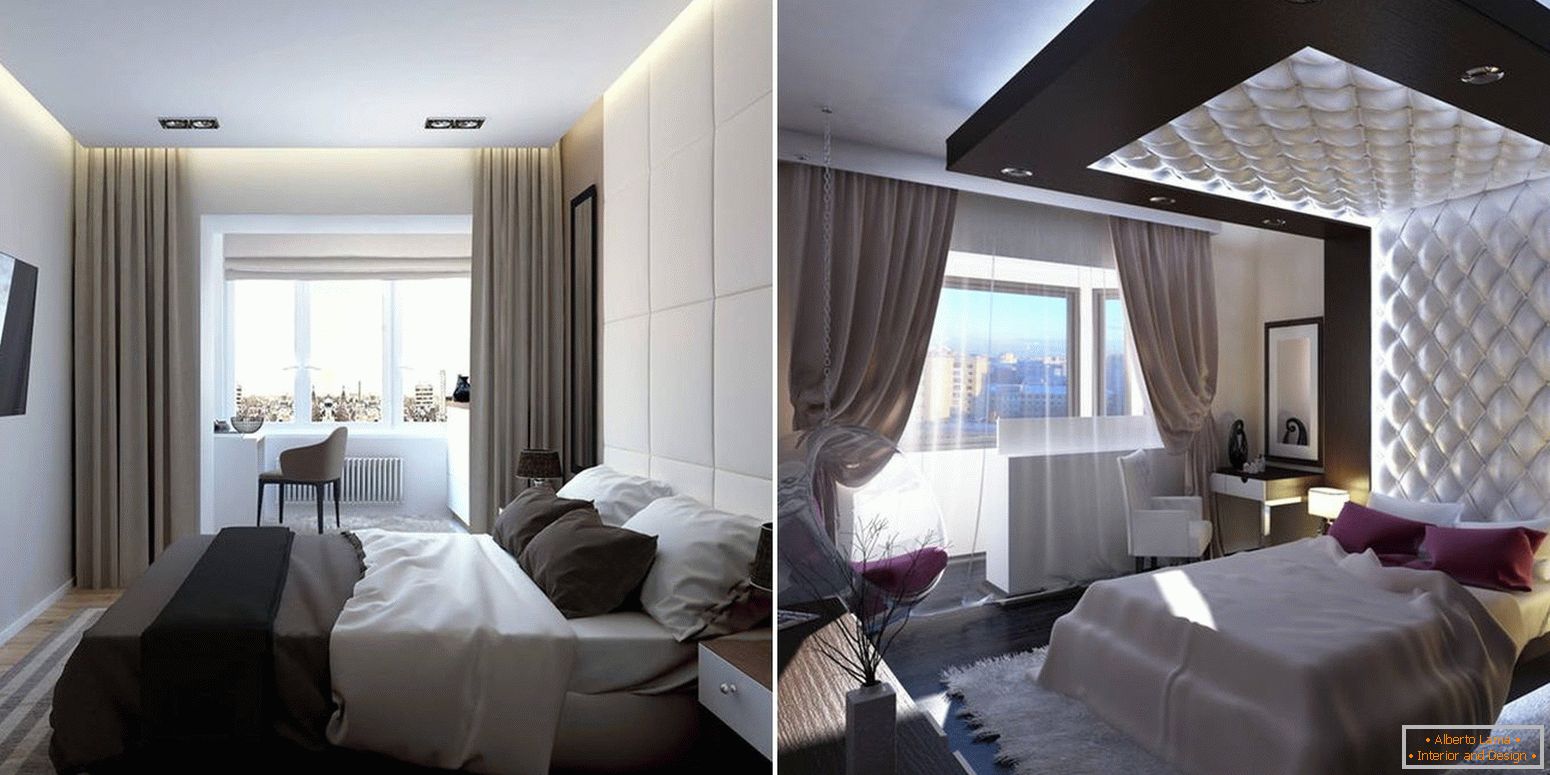
Eastern directions
In the eastern interiors, the walls are decorated with ceramic tiles. In our case, it is better to use lighter plaster, which afterwards can be decorated with painting. In this style, organ groups of metal fixtures and their combinations with candles look organically. From the sofa you can generally refuse, simply covering the floor with numerous pillows. For these purposes, they equip a special podium. In an interior use magnificent, natural fabrics with difficult flower patterns. The windows are curtained with light, translucent curtains. The decor is dominated by ancient vases, hookahs, plates, caskets made of wood and metal with Arabic script on the surface.
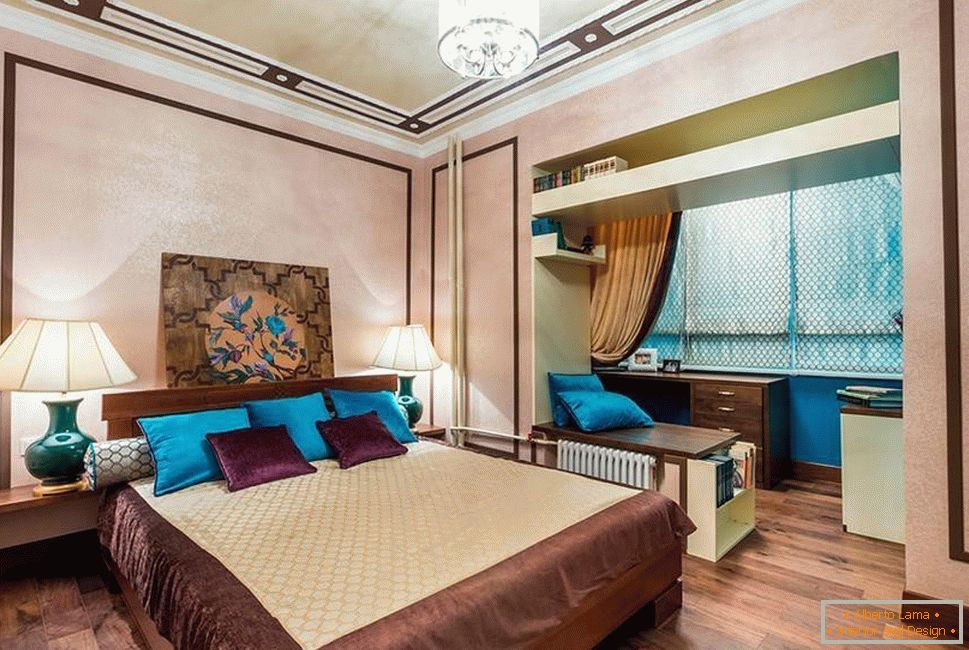





Conclusion
Even the owners of three-room apartments sooner or later become crowded. This problem is especially acute for those families in which children appear. The balcony can really become a small rescue from a difficult situation. The main thing is that its design should be in harmony with the design of the adjacent room, and they smoothly flow into each other.

