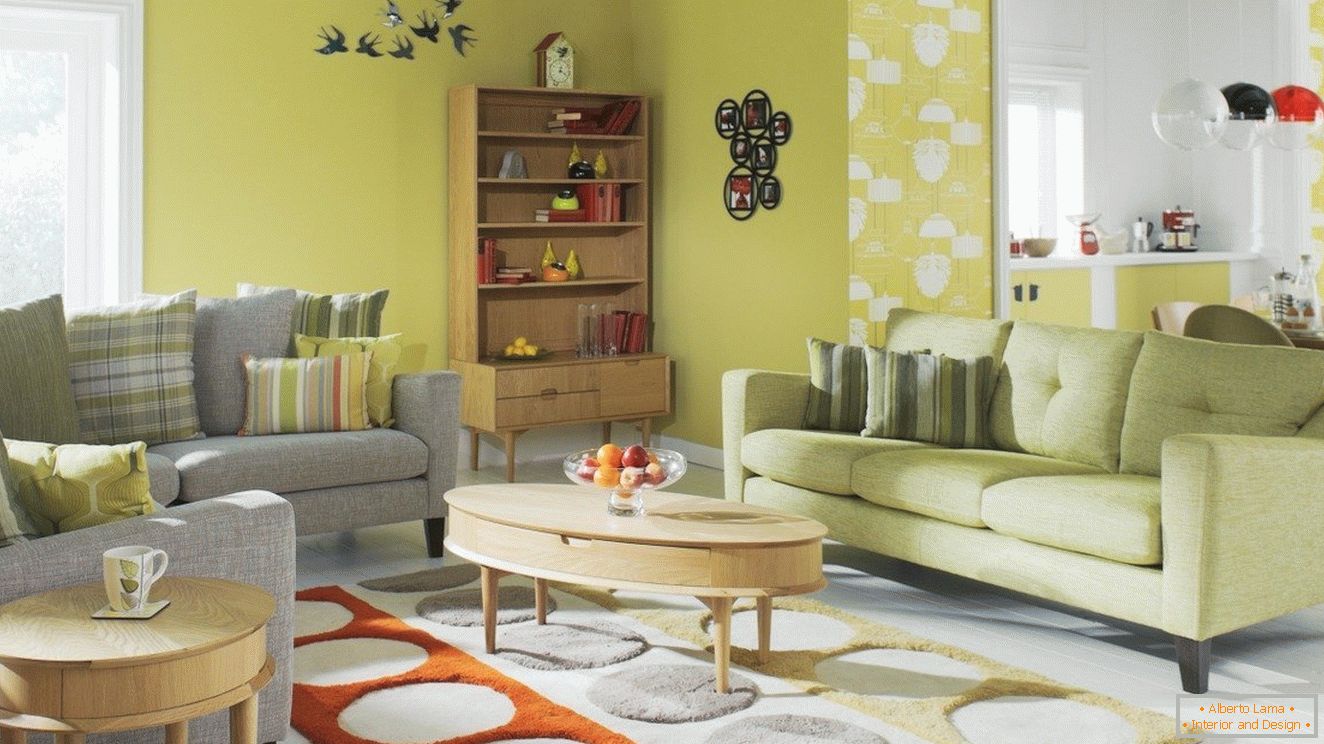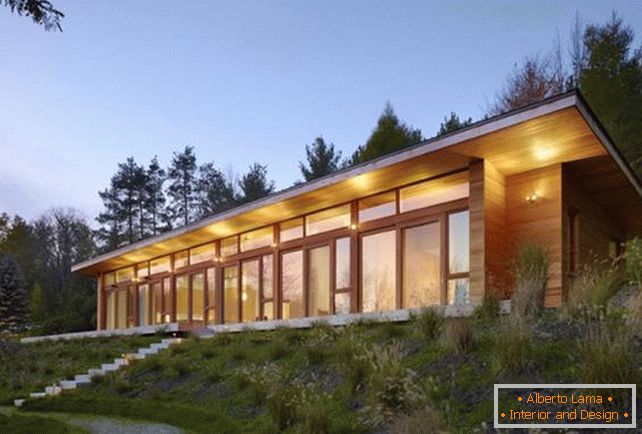
A small design house from Superkül
A small design house, which will be discussed today, looks very original. This project was presented by the specialist of architectural company Superkül Andre D'Elia in the framework of the forum Green Homes, which was held in the Canadian city of Toronto.
It is designed for people with increased sensitivity to artificial materials. That is why for interior decoration only natural wood and clay plaster were used here. The only exception was the external facade, in part of which, according to technical need, several plastic elements were included.
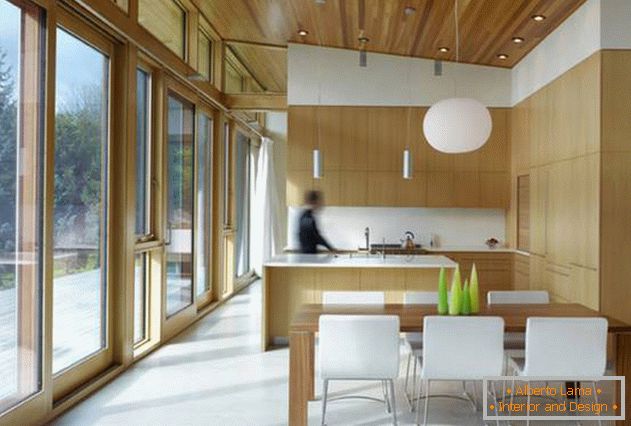
A classic combination of white and woody colors creates a pleasant atmosphere
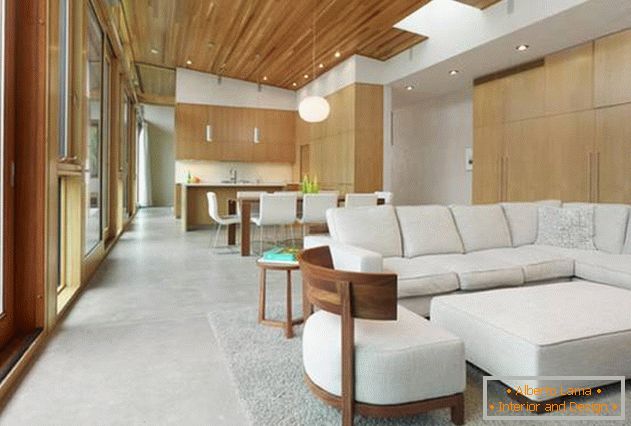
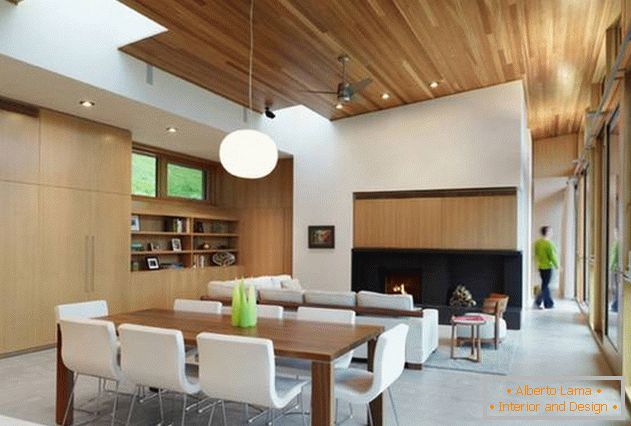
The maximum open space, panoramic glazing along one external wall and capacious storage systems in contrast, the absence of partitions from gypsum board, the visual separation of zones using stylish furniture sets - all this looks both simple and elegant.
The main advantages of the project can be considered the location of the cottage, which is like a continuation of the covered with a juicy green grass hill, and a magnificent view of the picturesque lake.
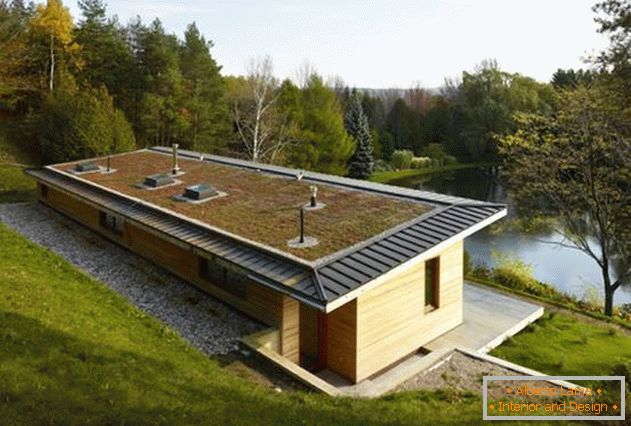
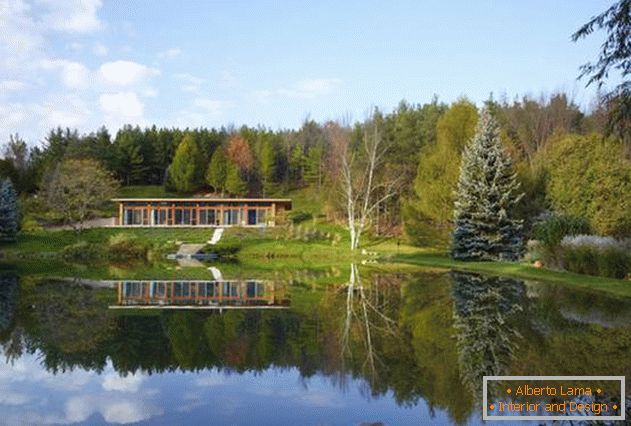
The facade of the house organically fits into the landscape and is beautifully reflected in the watery surface
And would you live in such a house?

