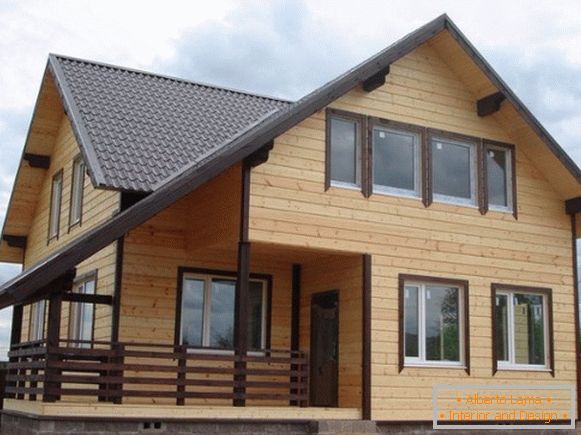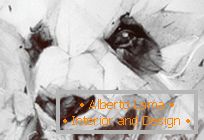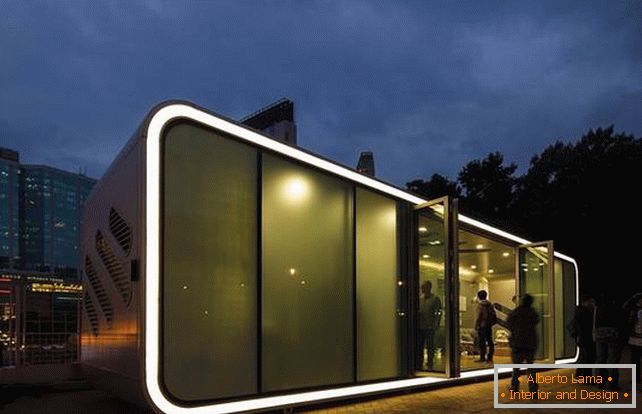
Photo of prefabricated house
These photos of the prefab house will show how you can save space. In this example, the project of the prefab house, made by designers from Hong Kong, which was named the house of the new generation, is shown.
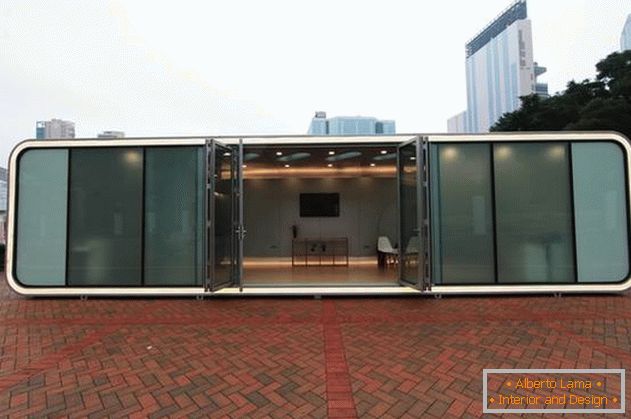
One apartment in a prefab house
The construction of this house was made of aluminum, which guarantees durability and ease of construction when carrying and installing. The structure of the room is reminiscent of the houses from films about the distant future, where the open space dominates.
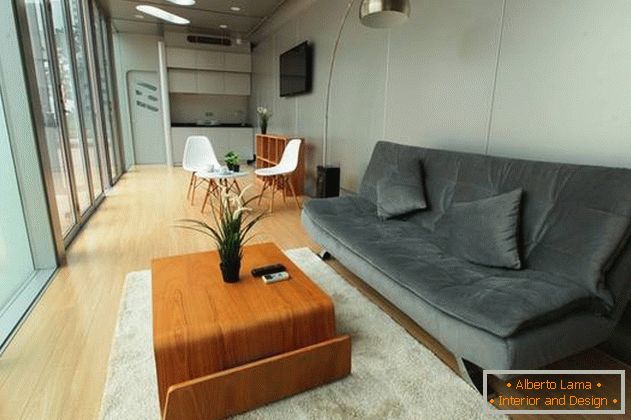
Living room with large windows
The huge windows-compartments allow to harmoniously combine external and internal space and significantly reduce the need for additional lighting.
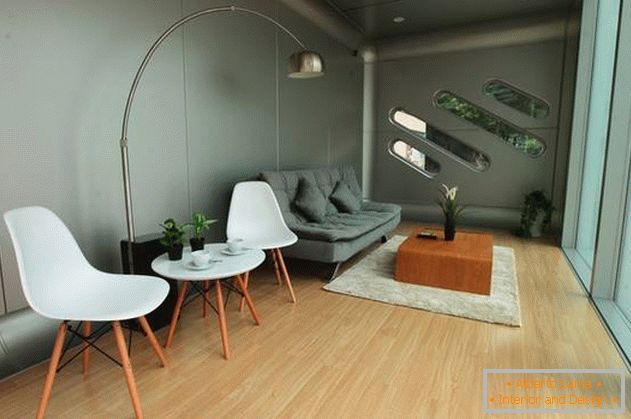
Functional design of the apartment
The interior of the apartments of the prefab house is very functional: behind one of the walls is a modern bathroom, and the kitchen, which does not differ in size, perfectly harmonizes with the rest of the space.
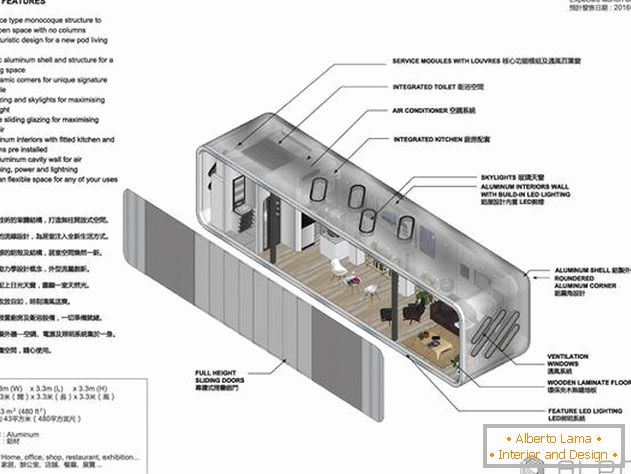
Floor plan
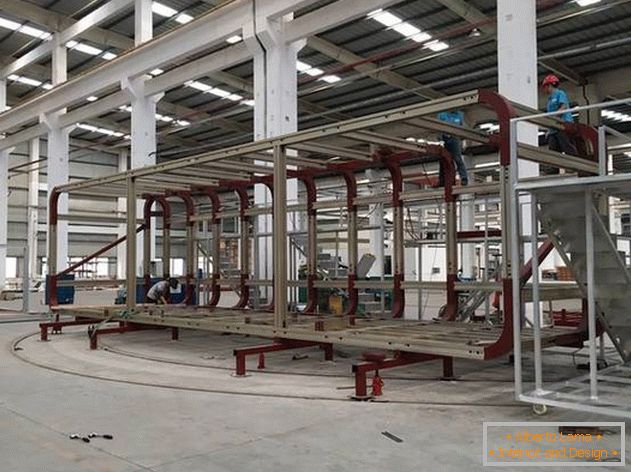
Construction of prefabricated house
Despite all the simplicity of the design of the prefabricated house, its design hides a huge functionality: due to lack of support it was decided to use the outer part of the apartment as this support.
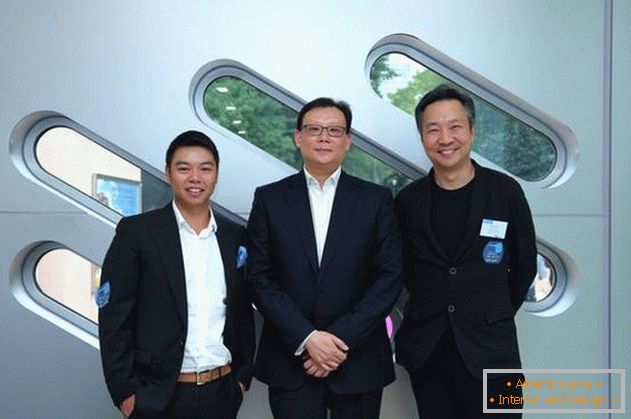
Architects Eric Quong, Andy Lee and James Lowe
The architects of the prefabricated house, in response to numerous questions about the strength of the material used, assure that aluminum is an excellent choice. Aluminum is a strong, lightweight metal, resistant to corrosion, wind and fire and capable of serving as a noise isolator.
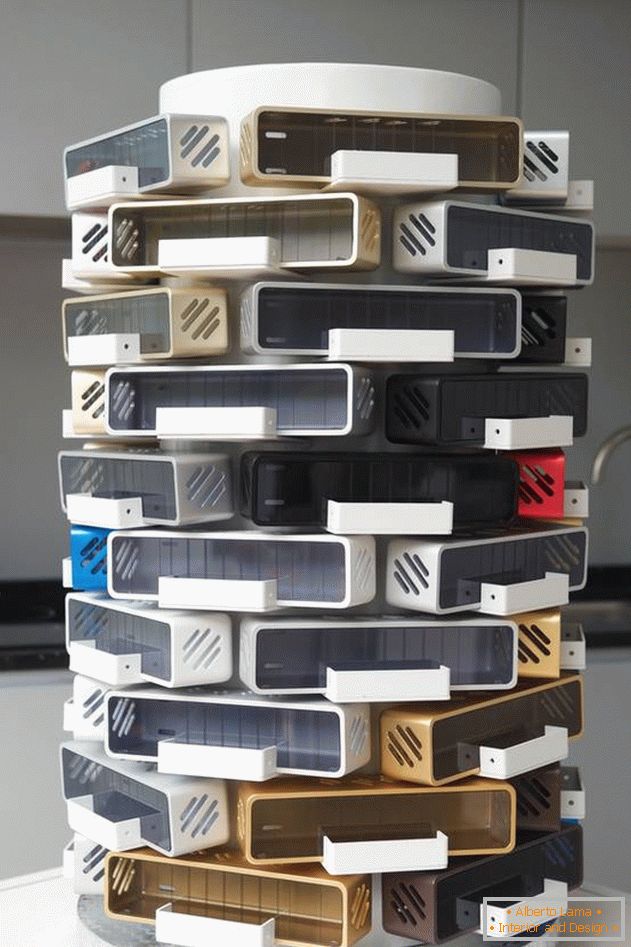
Model of prefabricated house
The creators argue that the apartments of the prefab house are very mobile and can be rearranged if desired.
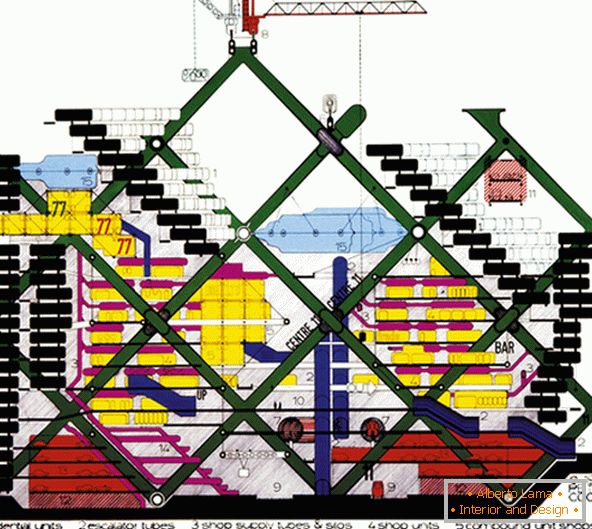
Architectural planning of the prefabricated house
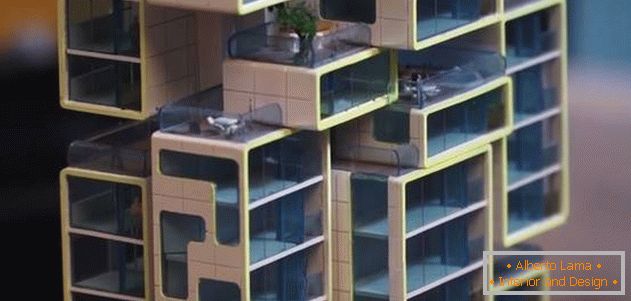
Model of flats at home
Despite the huge number of advantages of this type of buildings, there are several important problems, for example, the duplication of roofs and walls, which usually does not happen with conventional construction. However, the experience of architects guarantees the strength and durability of this building.
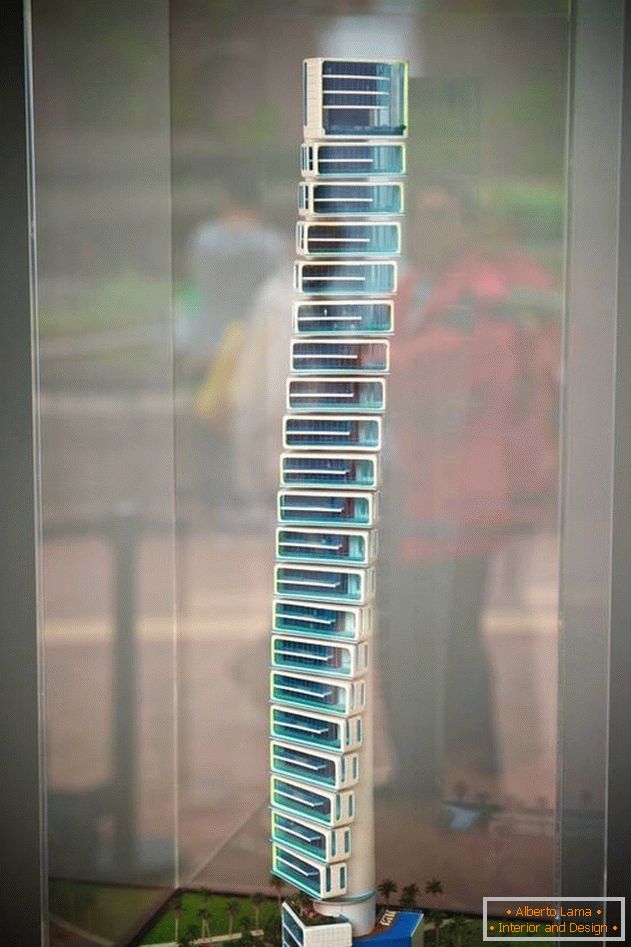
Another variant of the prefabricated house layout
So, undoubtedly, this kind of house is to date innovative in design and architecture. Preserving the stylish interior, characteristic for modern houses, there is a huge saving of space and resources.


