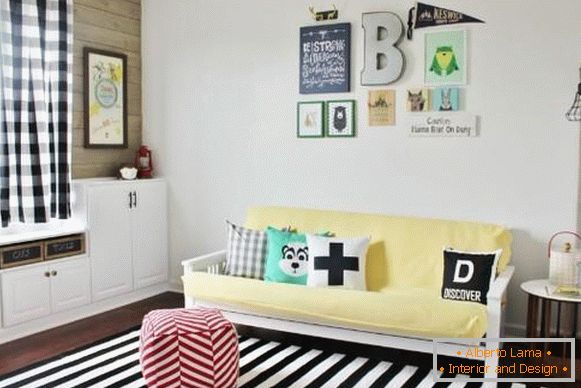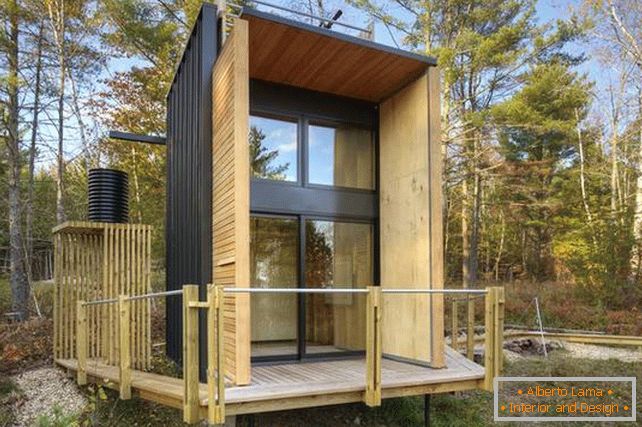
Designing a house from containers is a step to our roots
Designing a house from containers? Most of us will not believe that this is possible, but it is so. Many people like simplicity, life in nature. Architect William Yudchitz and his son Daniel built such a modern "hut" on Lake Superior's.
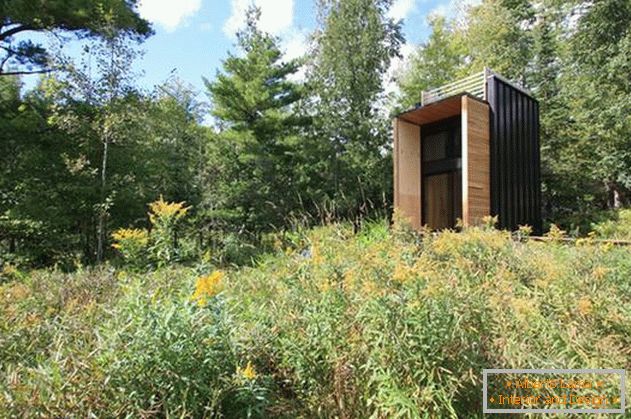
In harmony with oneself and nature
This house is an experimental housing, harmless to the environment, a living area of only 32 sq.m. And here you can live in the winter.
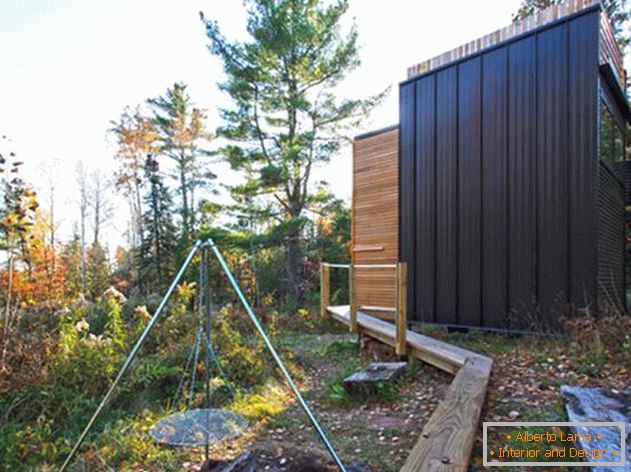
House project by the lake
The side facing the lake is a small courtyard. Glass wooden doors lead from the house. The latter can be transformed into a porch with a canopy from the rain. Above the porch is a small balcony to look at the night sky. There is a catchment system with a sand filter, an outdoor shower.
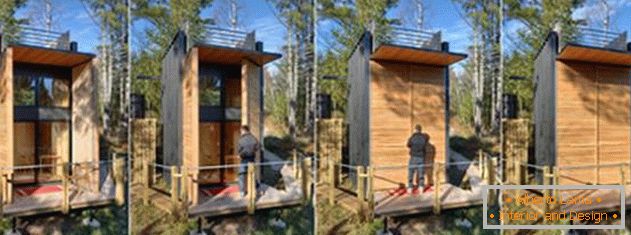
Wooden doors are transformed into a porch with a canopy of rain
Inside everything is simple, but cozy and there is enough space for 4 people. There is a folding bed and a table.
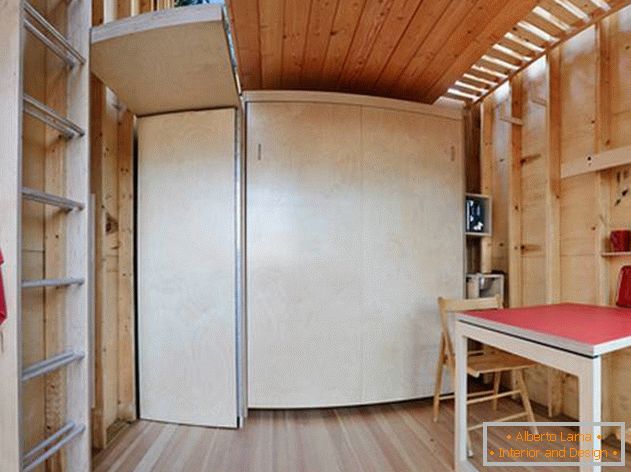
Simple but cozy interior of the house in the forest
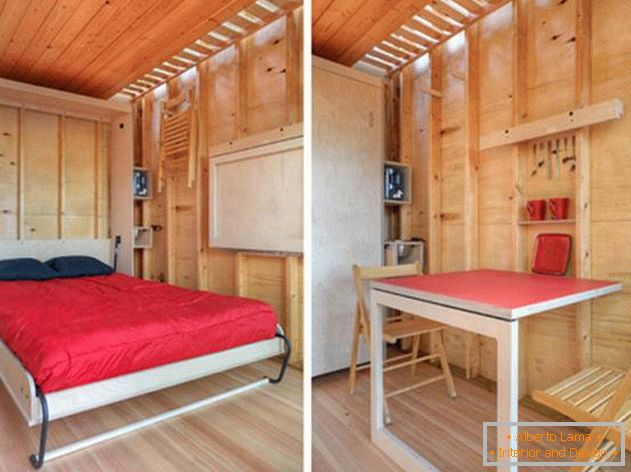
Folding bed and table
The staircase leads upstairs, another one onto the roof, onto the balcony. Windows open for natural ventilation.
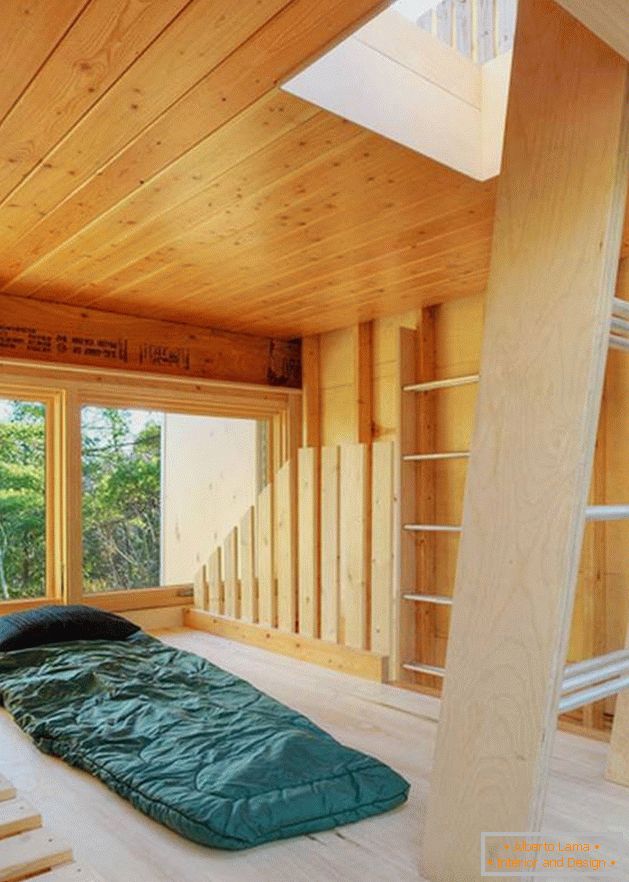
The second floor where you can sit very comfortably
The house cost about 15,000 - 25,000 dollars, builders took materials from past projects, and also bought something new. That's because for relatively little money you can get your own wonderful house with a beautiful view of the lake.
Would you take a chance on such an experiment?



