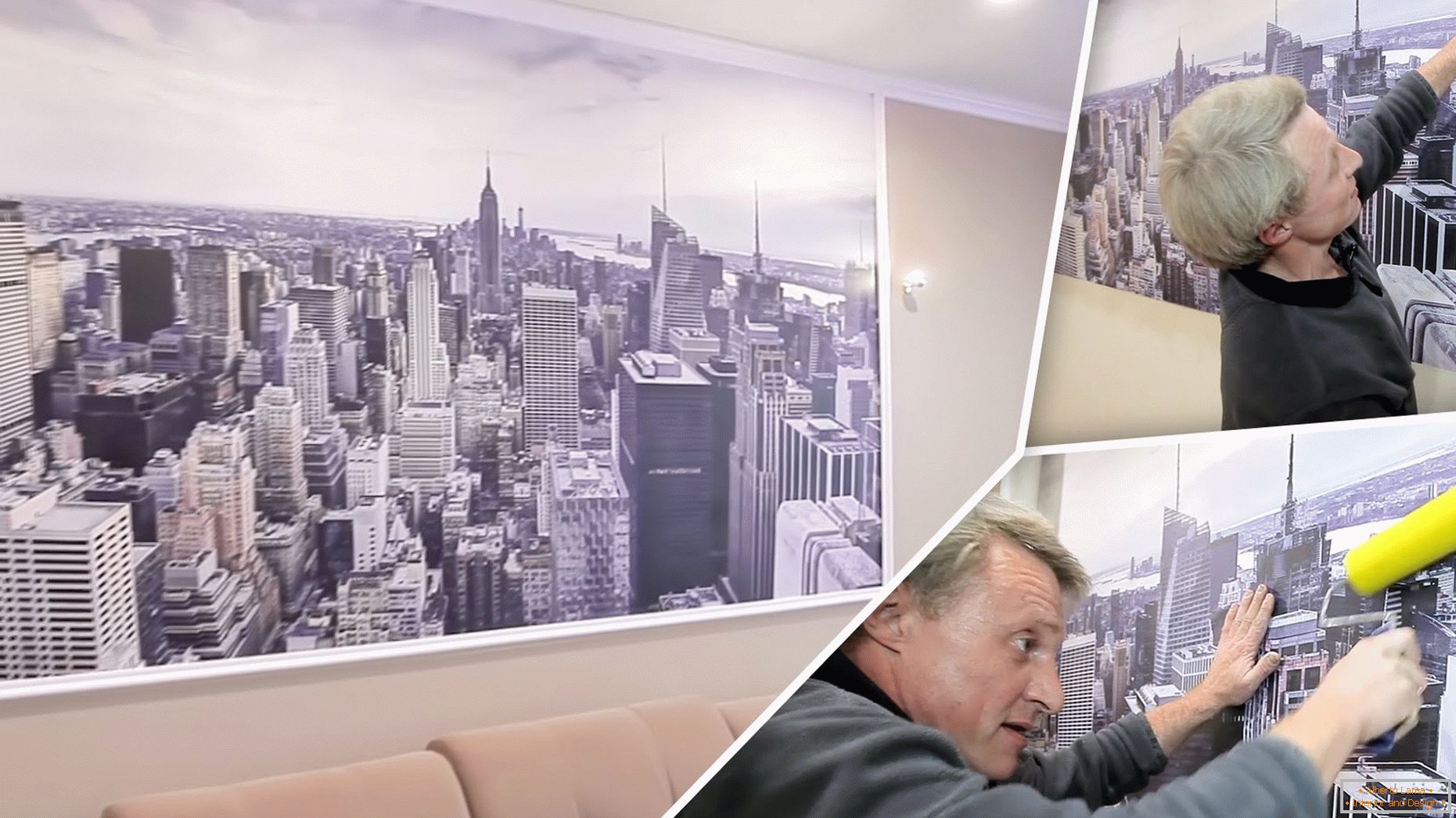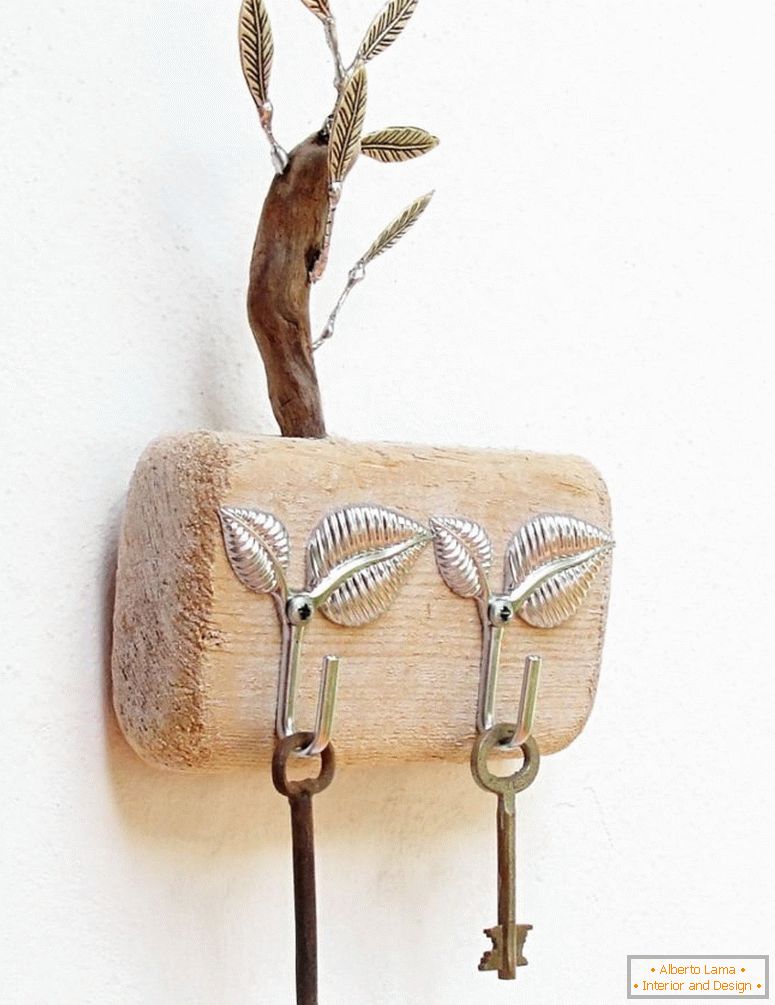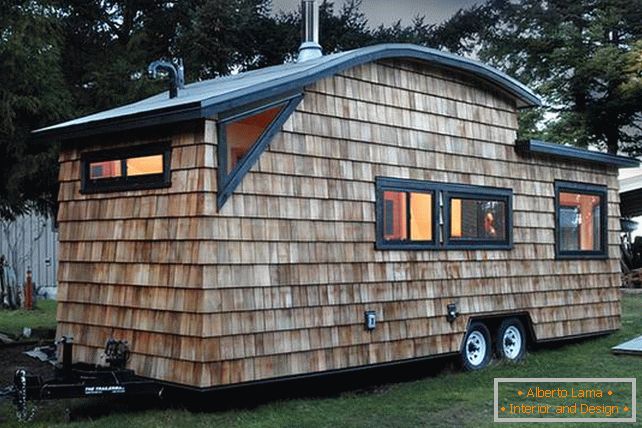
Evening interior of the house on the wheels of a builder from Vancouver
Even in small interiors of the house on wheels, you can achieve a sense of spaciousness by abandoning the pointed roof and using other forms. Space can provide a canopy or even a curved roof.
Chad Smith of Structural Spaces in Vancouver, embodied an amazing assembly, having built a curved roof of cedar wood. Smith has long lived in a tiny house, he managed to create a modern space with a spacious entrance.
The first thing that the view falls inside is a wood-burning stove, to the left are organizer boxes in the form of neat steps. The kitchen area is located in the middle of the room. To the right of the entrance is a bathroom with a large triangular window.
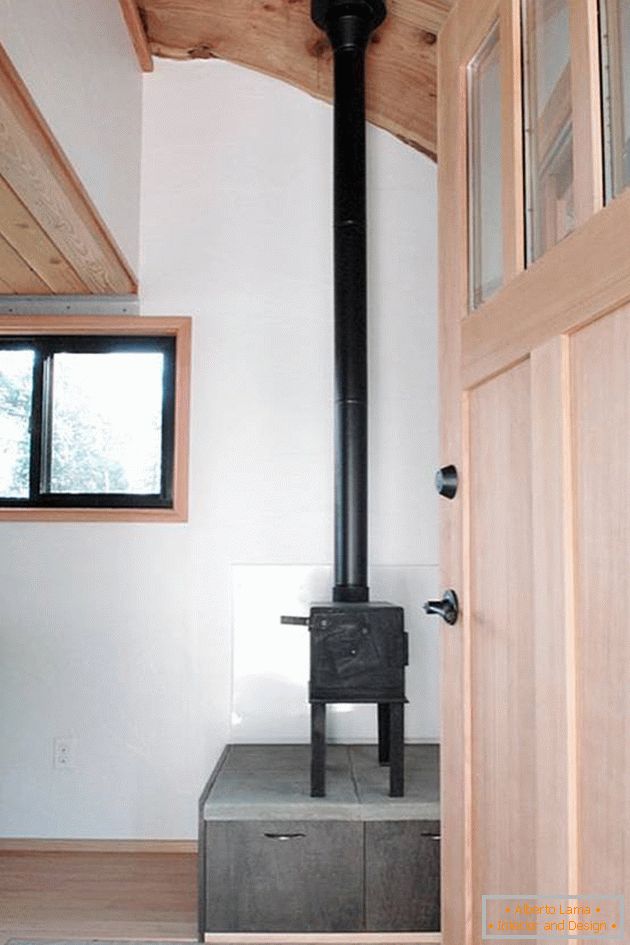
Wood stove next to the entrance
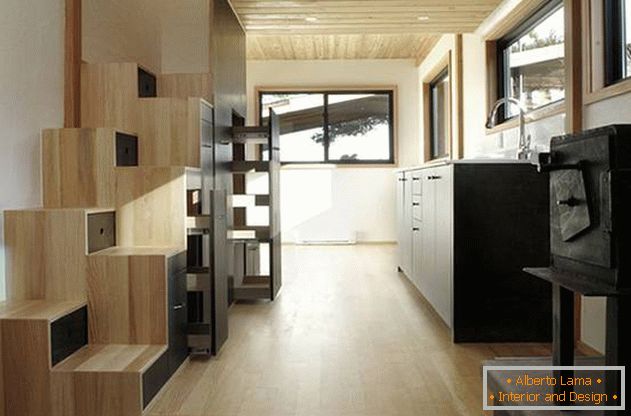
Homemade step organizers
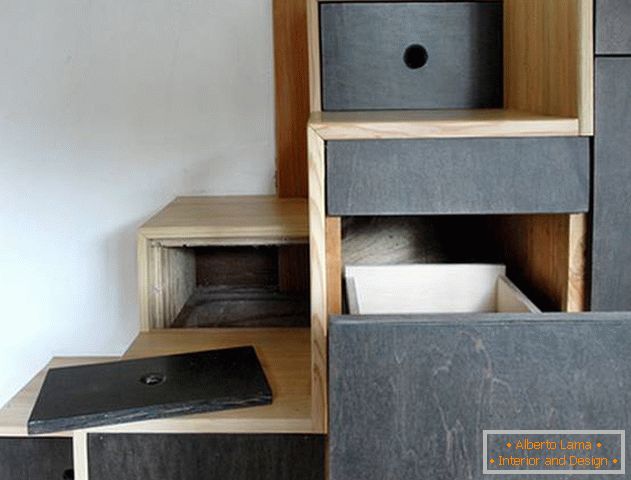
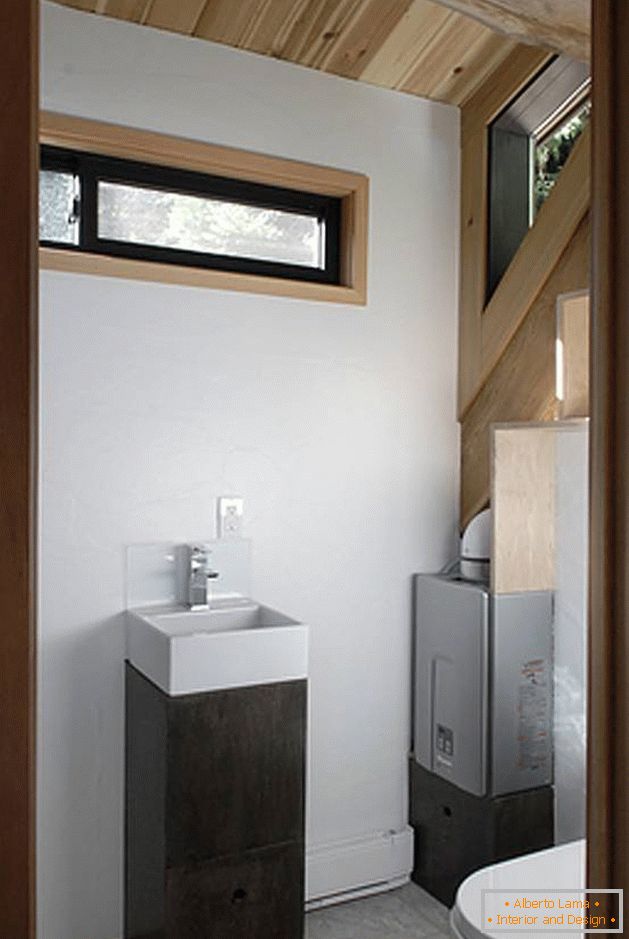
Bathroom on the first floor
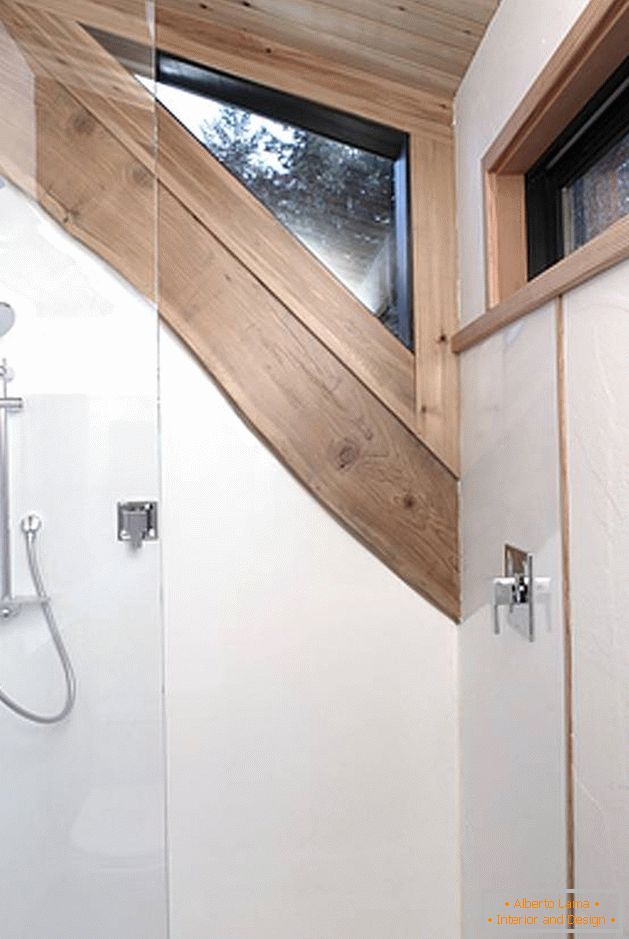
In this place the owner moved 10 years ago together with a small house on wheels. There was a large curved cedar nearby. The site owner said that it needs to be cut down. That's when the idea came up to use this tree somehow. As a result, Smith reworked the trunk on the machine with a chain saw.
The bedroom in the house is located in the attic. The walls and ceiling here are partially trimmed with the top of that curved cedar, and the space itself looks very interesting due to roughness and texture.
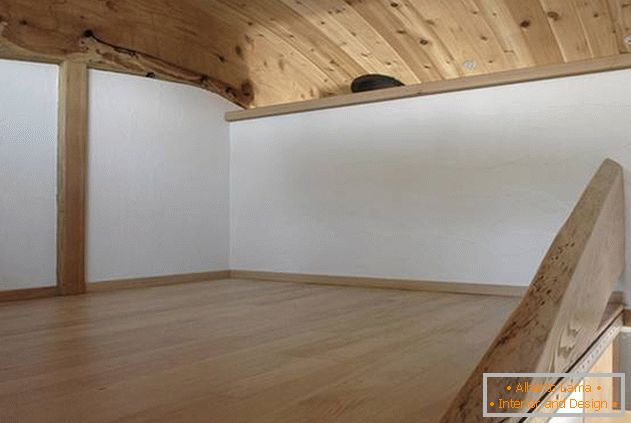
A unique bedroom with a single cedar decoration
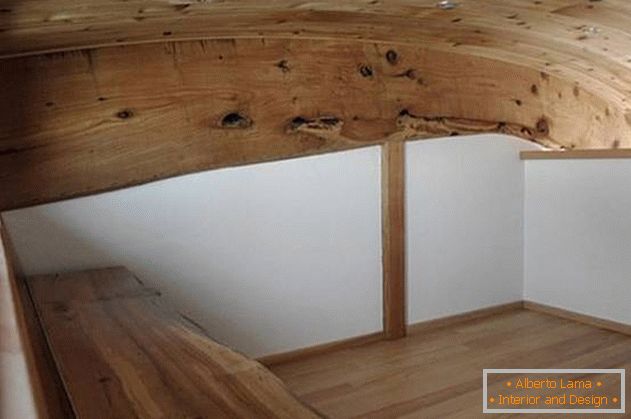
In fact, it's great that there are designers with a non-standard approach that easily create tiny but attention-grabbing houses. In this unique design from Smith, natural wood tones are combined with dark details, creating a balance of polarities. All together gives the interior a modern look.
Now this house is for sale.
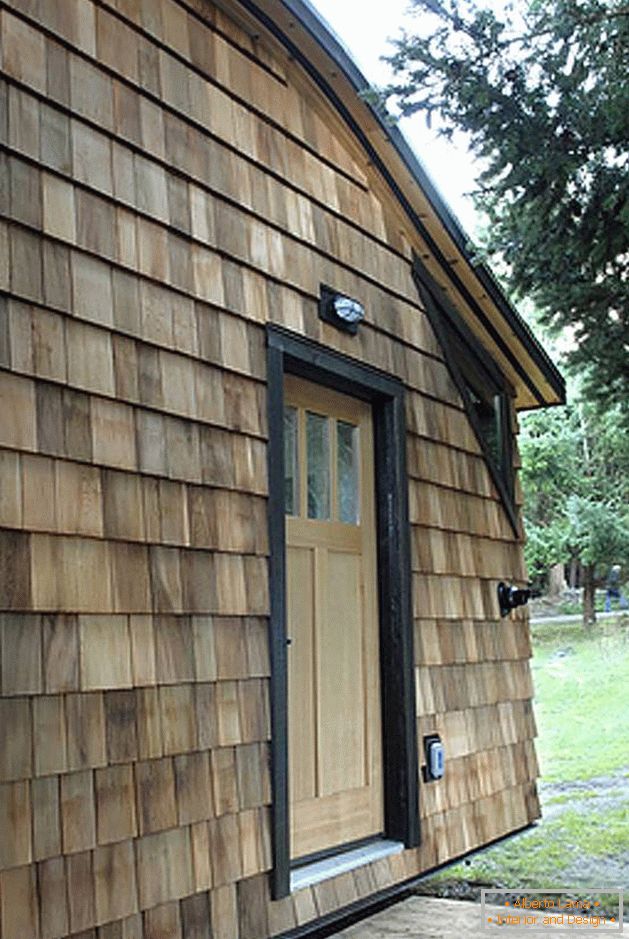
Manual front trim
You did not think that in the finish of the second floor there is a bit of magic?


