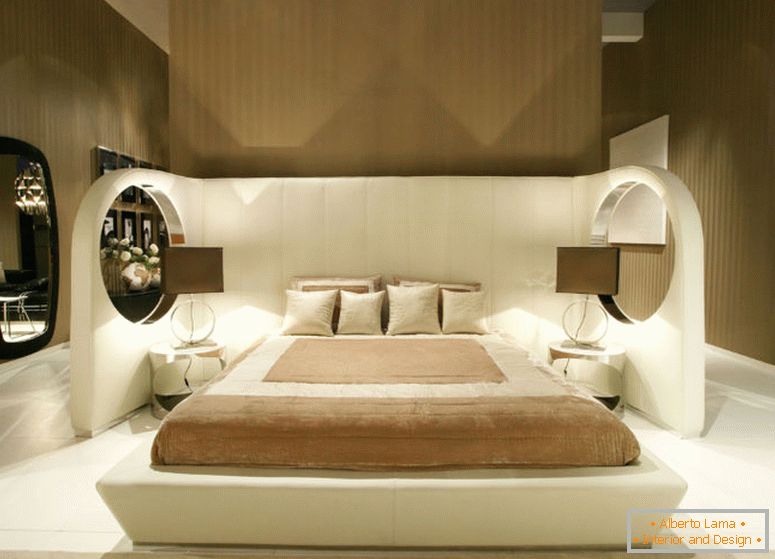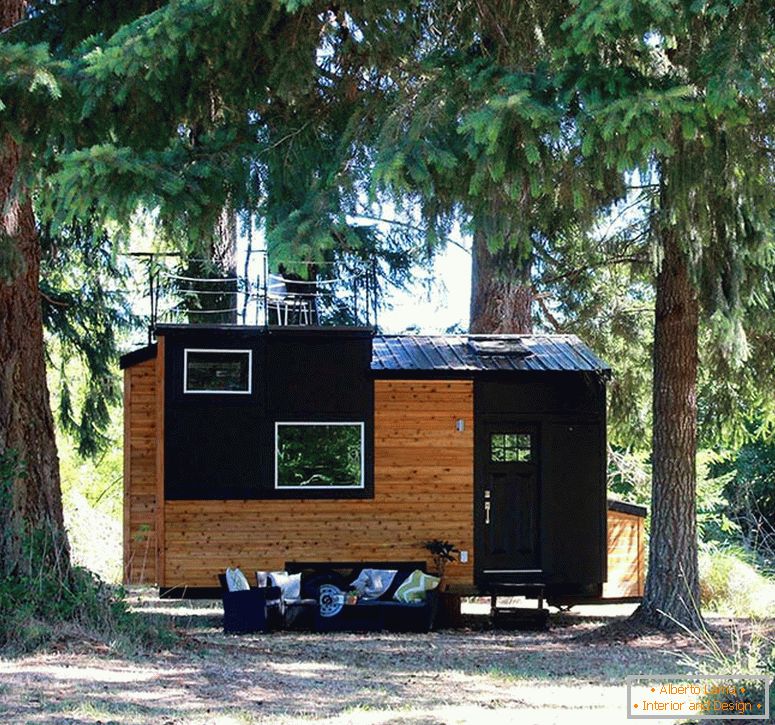
The wooden facade hides the cozy interior of the small house
The interior of the small house, which will be discussed in this article, is planned as a space for family living.
The developers of this design are architects and designers of Tiny Heirloom Inc., whose office is located in Portland, Oregon. For several years they have been engaged in creating tiny houses on individual projects for people who want to simplify their existence.
This creative team propagates a special way of life, infecting with its ideas those who dream of getting rid of the bondage of consumer philosophy. The beginning of this large-scale activity was laid down by the development and construction of an object designed to become an ideal model of a compact house on wheels.
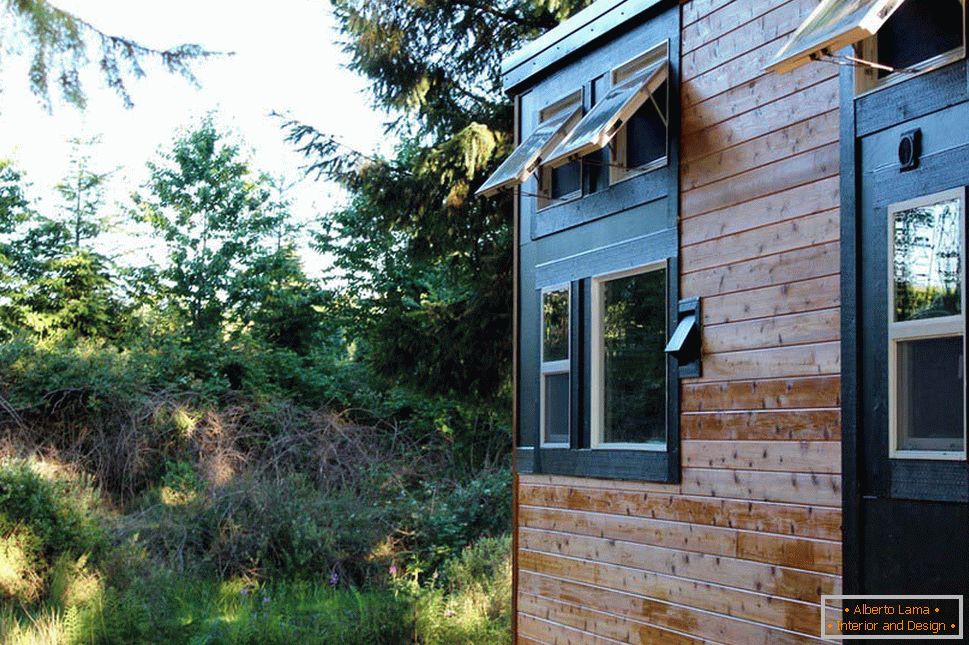
Soon, when hundreds of people supported the young enthusiasts, this idea was rapidly developed. One of the most popular basic models offered by the company is a modern space of only 15 m 2.
All the zones to which it is divided are as compact as possible, but at the same time absolutely functional. It's just amazing how much it was possible to "squeeze" designers from such a limited volume!
A modest-looking box is mounted on the black steel trailer platform. It is lined with a horizontal lining of dark wood. The upper windows are equipped with flaps, allowing to regulate ventilation and penetration of sunlight. And they also offer a magnificent view of the surrounding area.
An external staircase leads to an impromptu terrace on the roof, furnished with a pair of chairs and a table. A more comfortable place to end the evenings with a glass of cold beer and not find it!
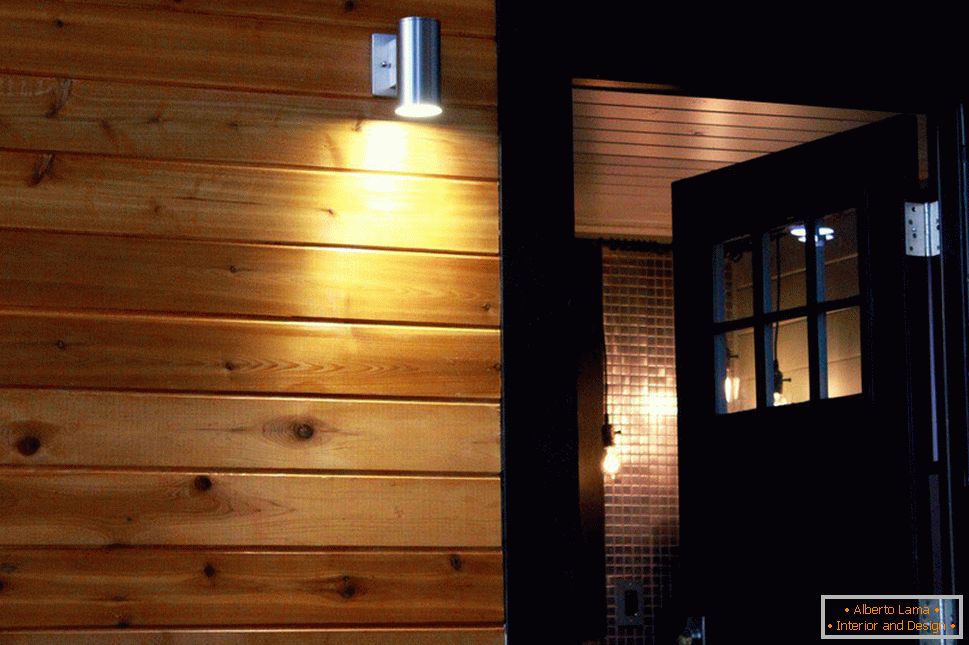
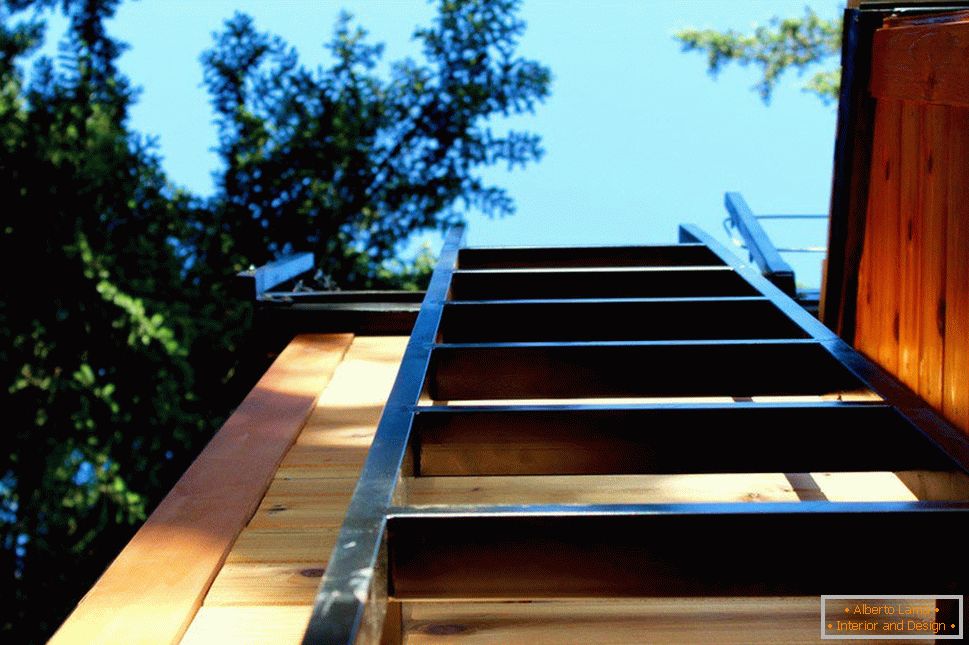
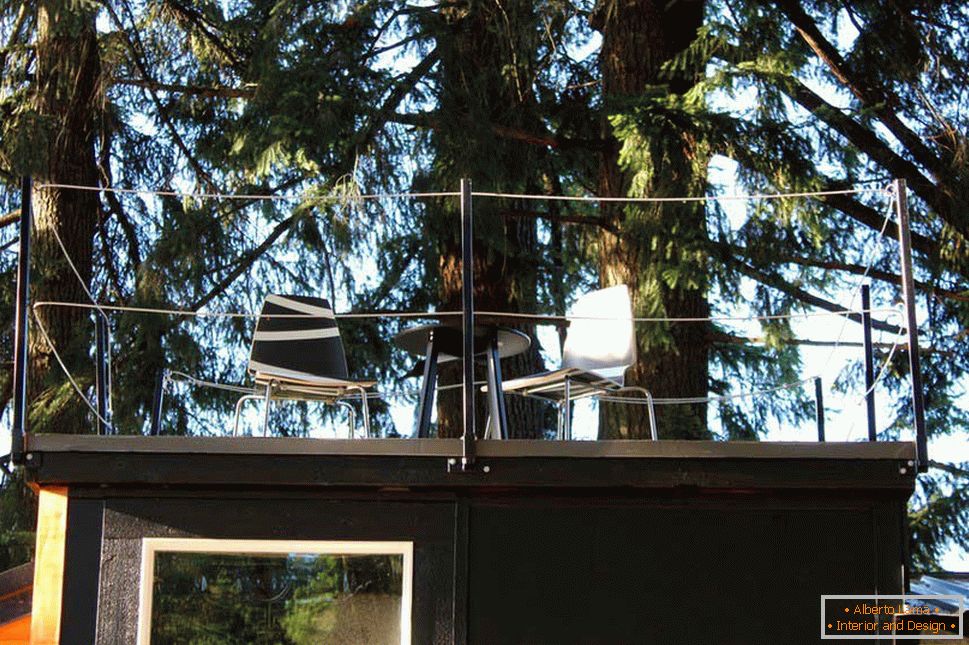
Kitchen occupies the corner of the house far from the front door. A small combination of lower cabinets is crowned with a massive wooden table top, supplemented with an apron of glass tiles. The number and capacity of all kinds of shelves and compartments intended for storing kitchen utensils and dishes is really impressive.
Steep stairs, located in front of the mini-living room, allow you to climb to the mezzanine level, where the sleeping place is equipped. In the vaulted ceiling is mounted a window, as if created for contemplation of the starry sky.
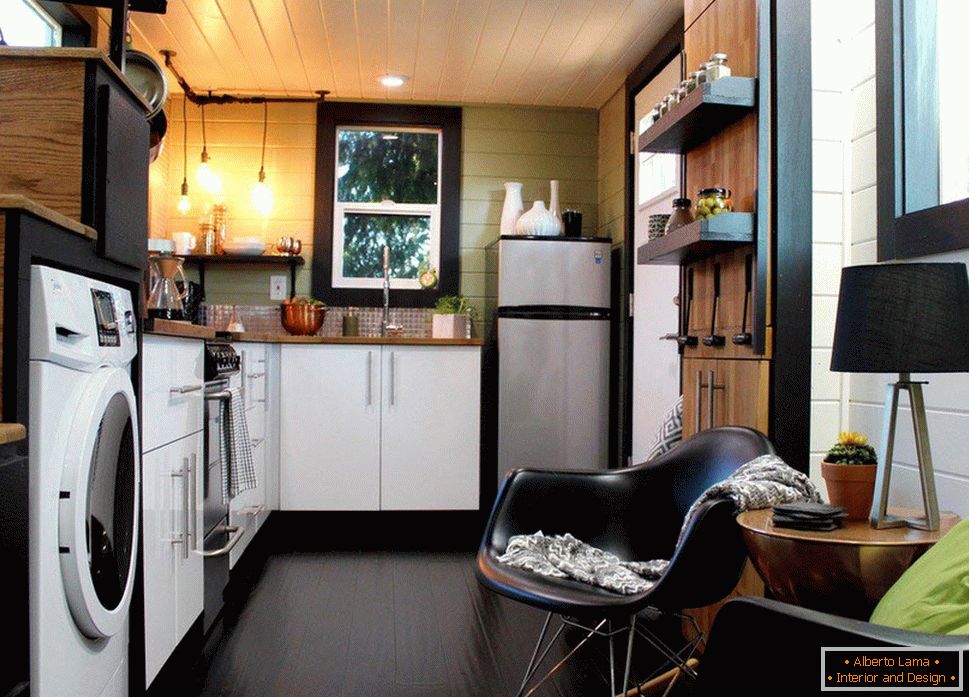
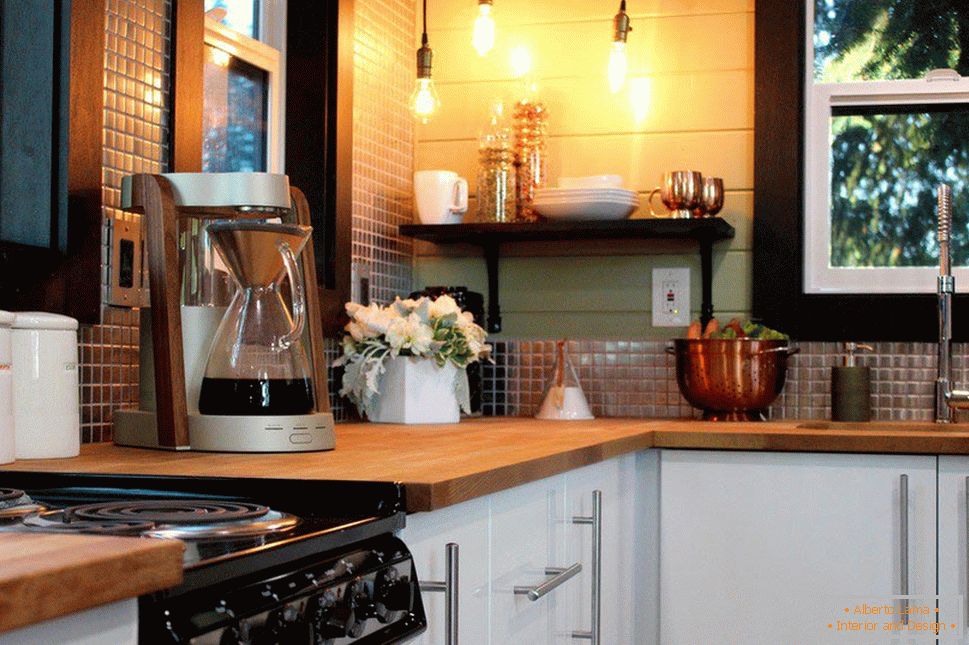
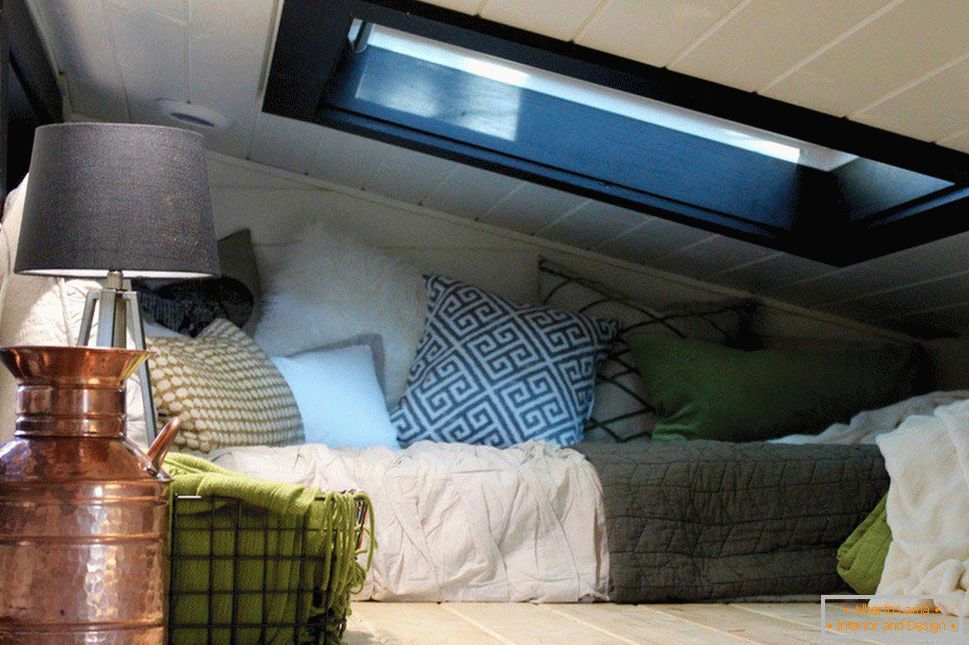
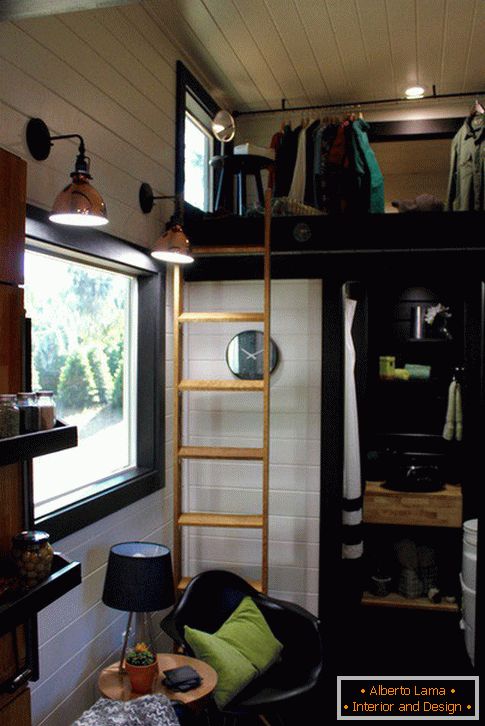
The authors of the project do not claim that their business can be classified as very profitable, but the sense of satisfaction from the realization of its importance is much more valuable.
Maybe you were fascinated by the idea of living in an ultra-compact house? Share your thoughts with us.

