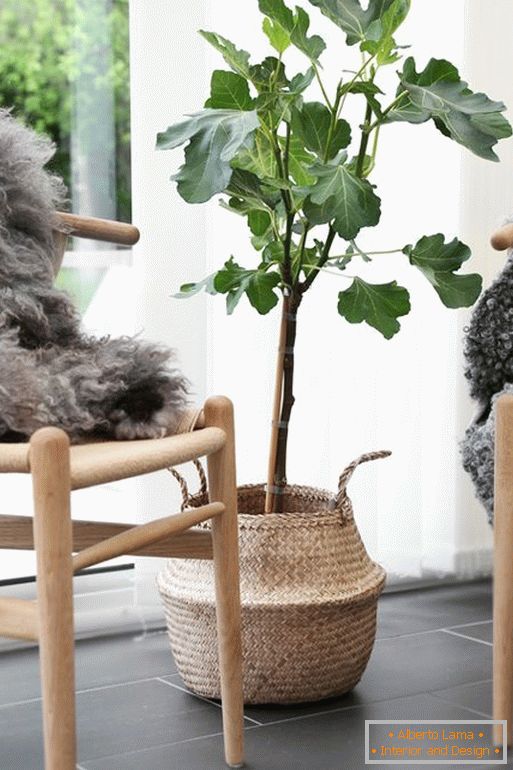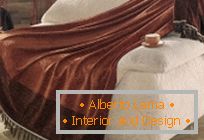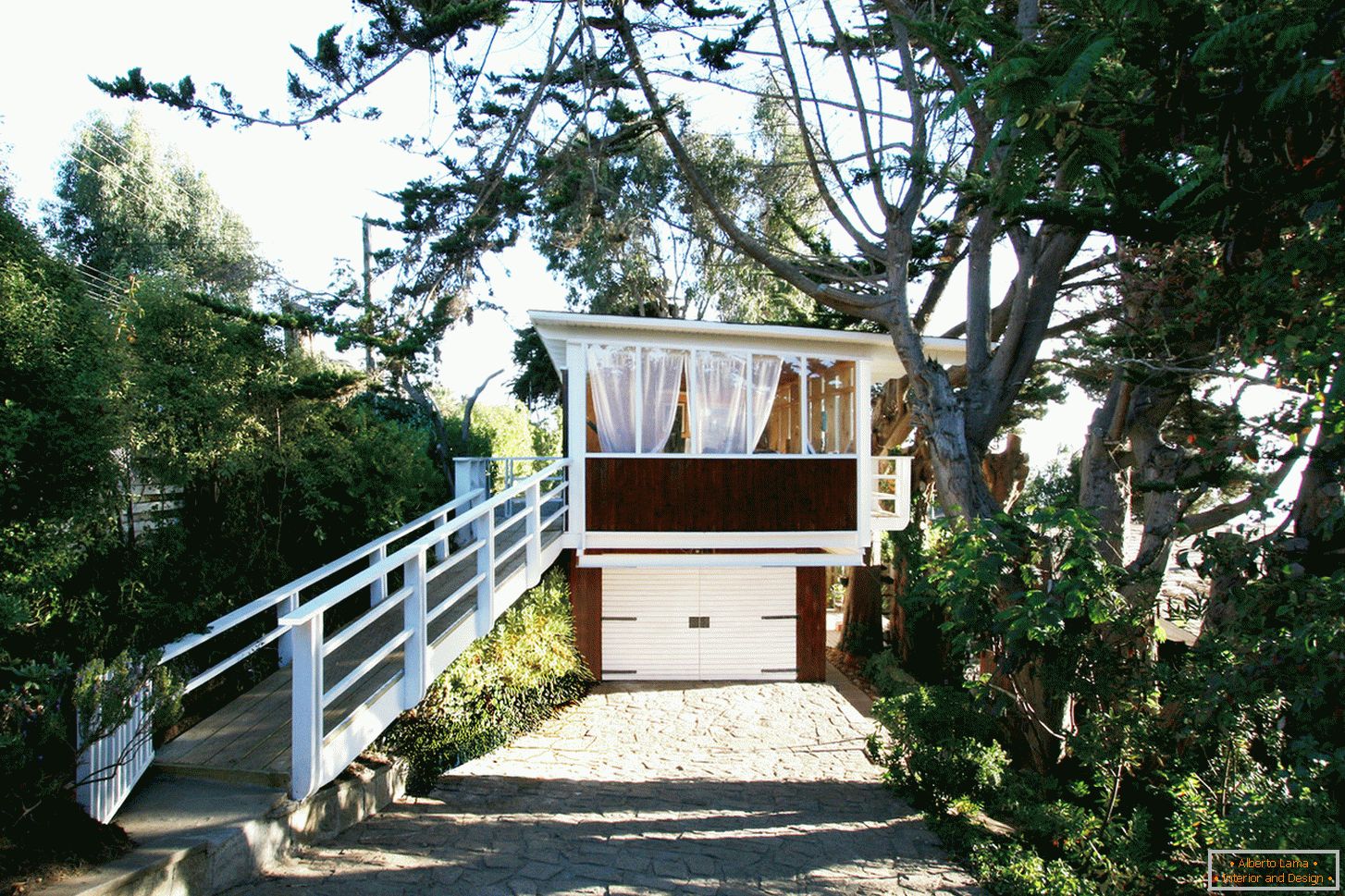
Modern house design with garage
The garage, about which you will read in our article, is located on the slope in the hot place of Rokas de Santo Domingo, Chile.
On the garage there is a small summer house, and both buildings were designed by architect Javier Advonder in 1955.
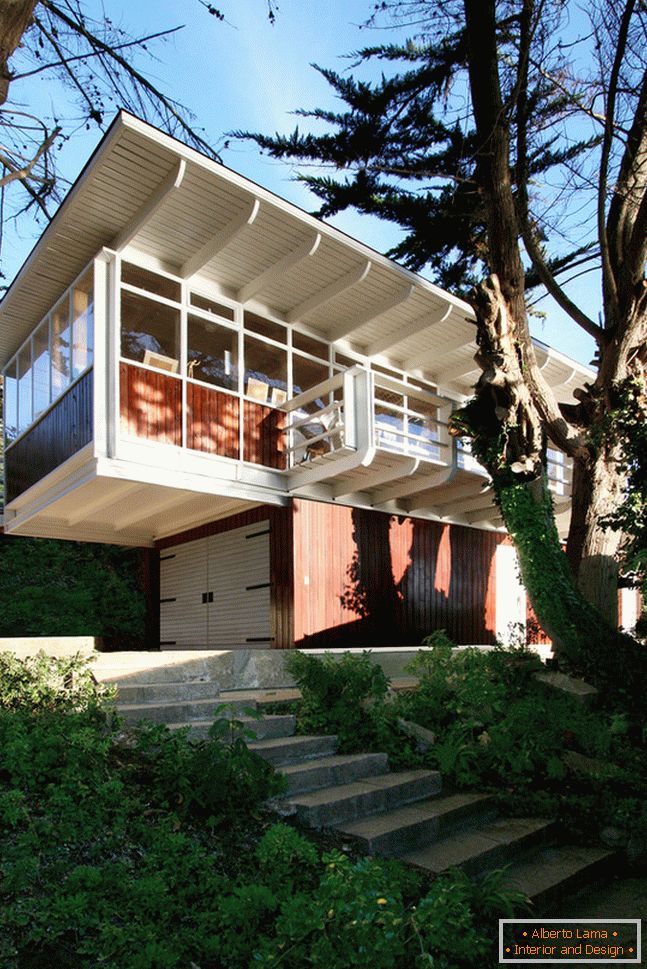
Summer house above the garage
The artist, the owner of the studio, voiced his wishes: a single interior space, a home office combined with a bathroom and a workshop, free access to the balcony and a terrace in the form of a bridge and a panoramic view of the surroundings. And the designers have already done their best to fulfill all the wishes of the client.
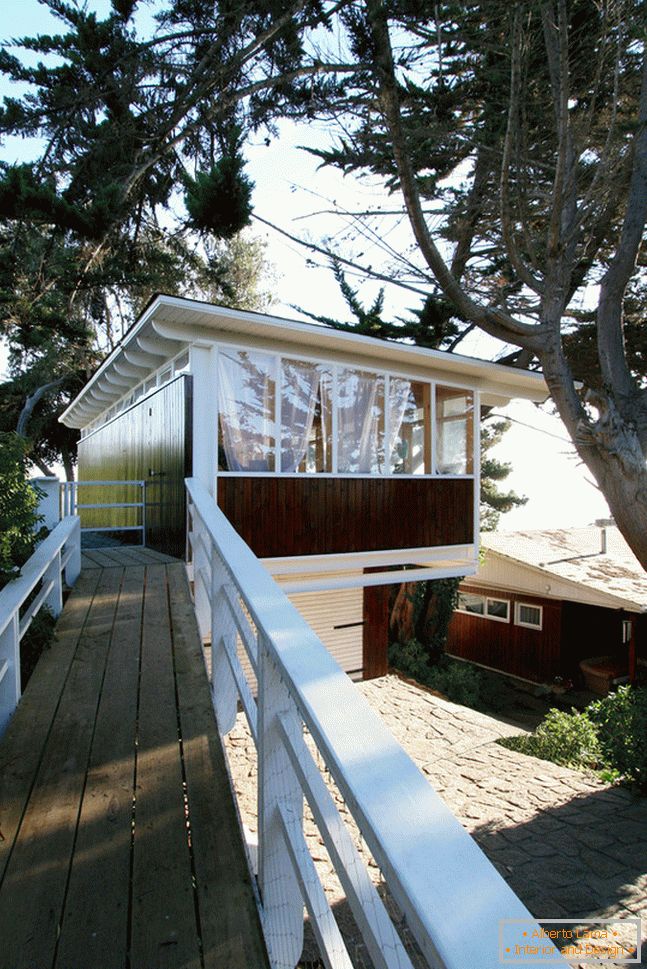
Terrace
The house is built in a forest among the trees and it seems incredibly small because of the abundance of trees covering it with its branches. All elements are made entirely of wood, and in the studio there are many built-in multi-functional furniture.
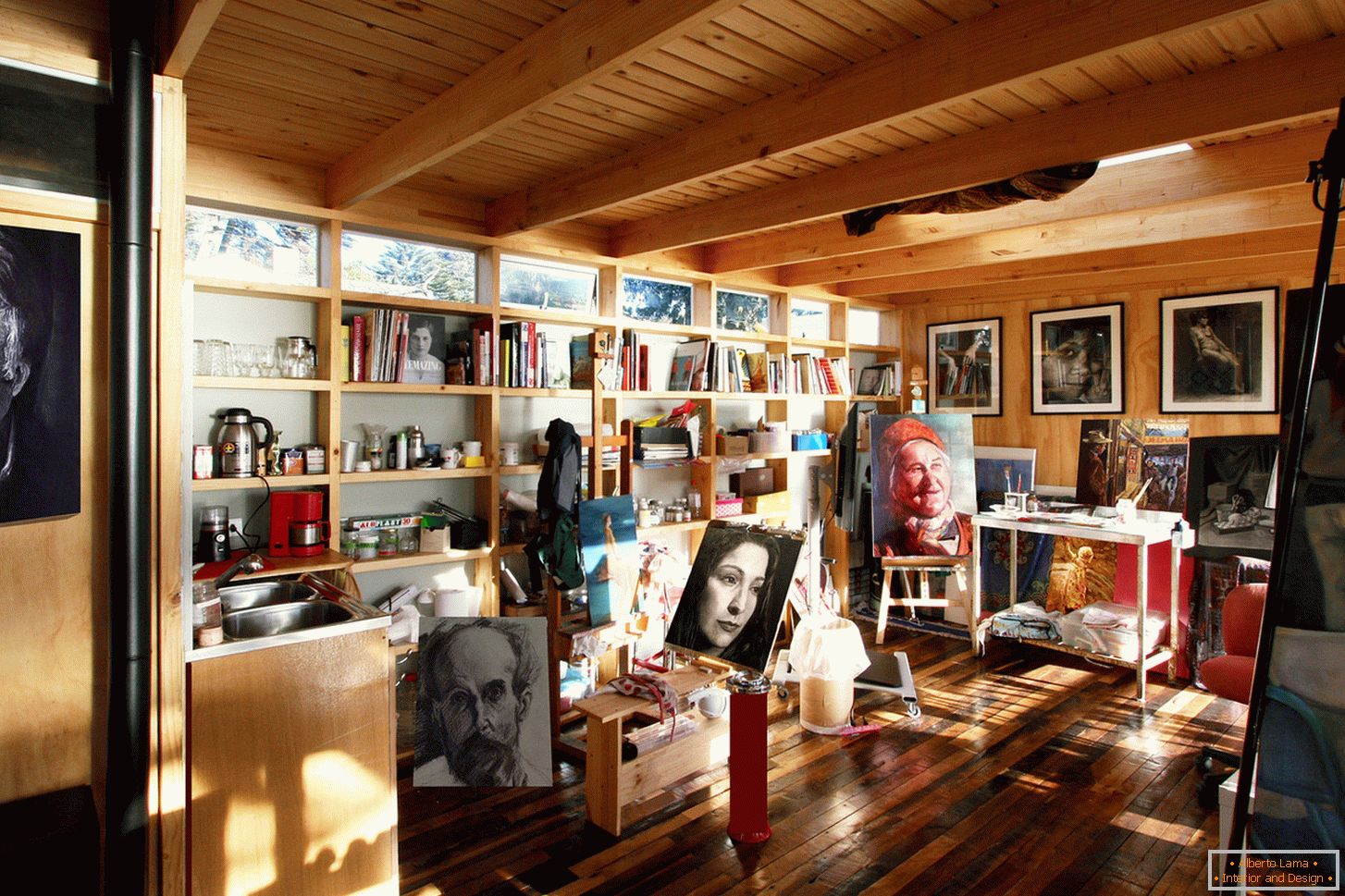
Interior of an art studio
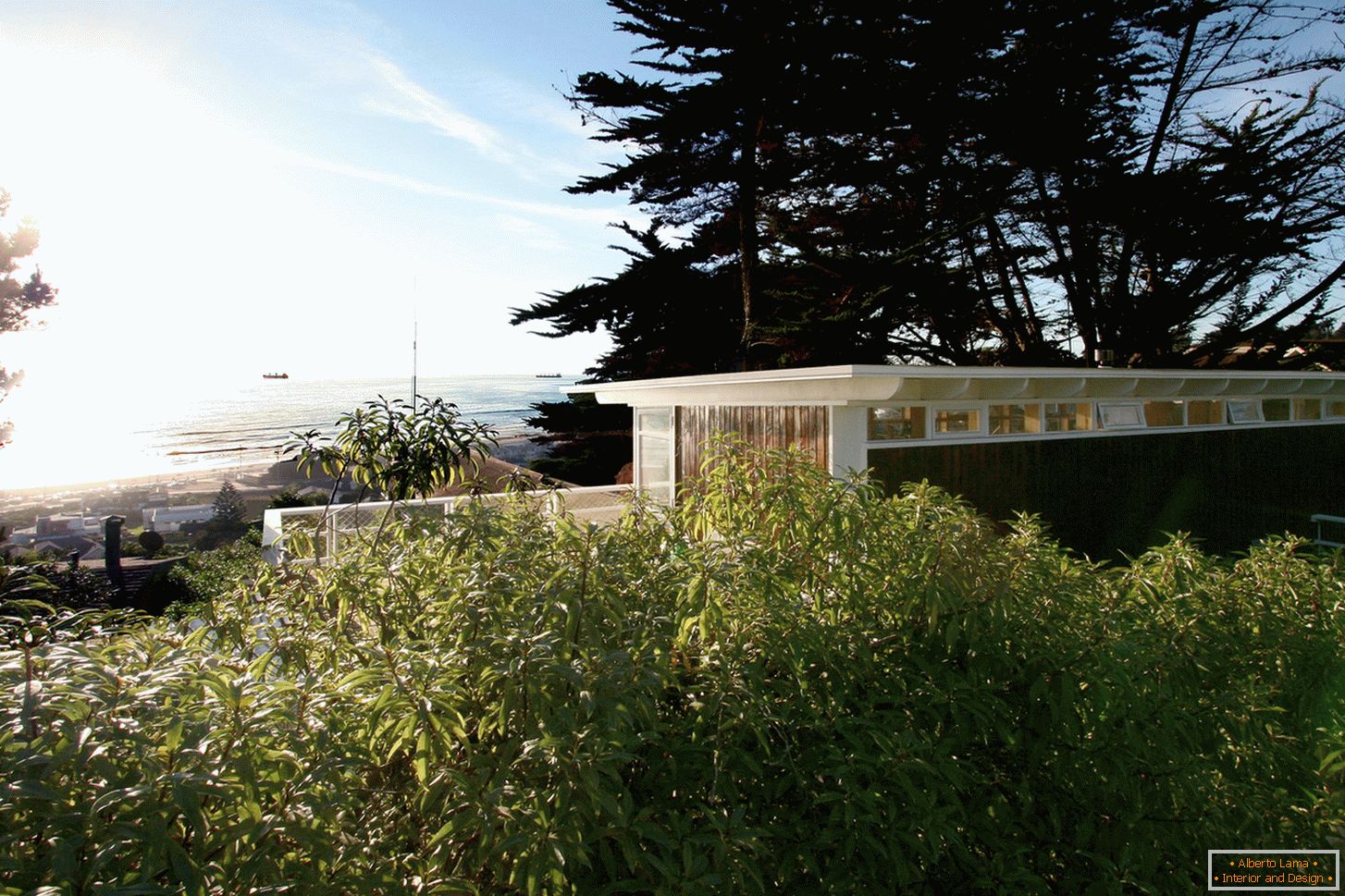
Summer house in the forest overlooking the bay
The house from the side of the road is almost invisible. From the terrace and the bridge there is a beautiful view of the bay.
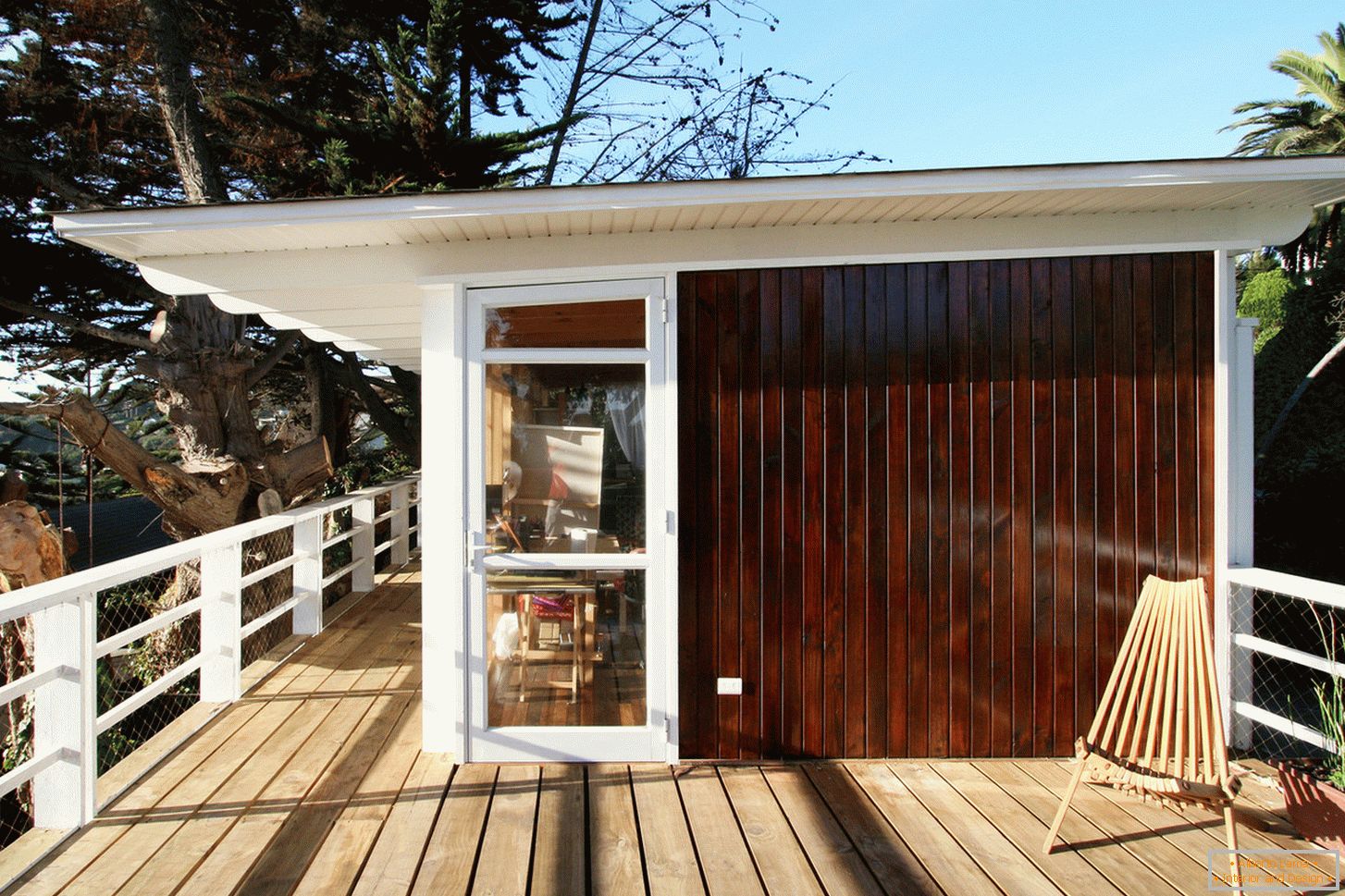
Studio with terrace
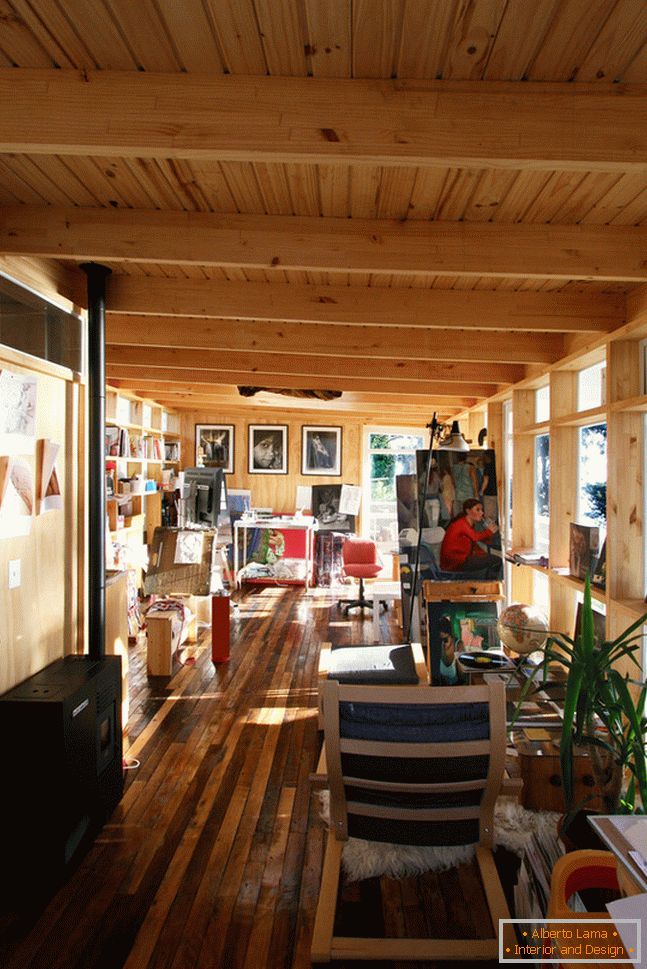
Art studio


