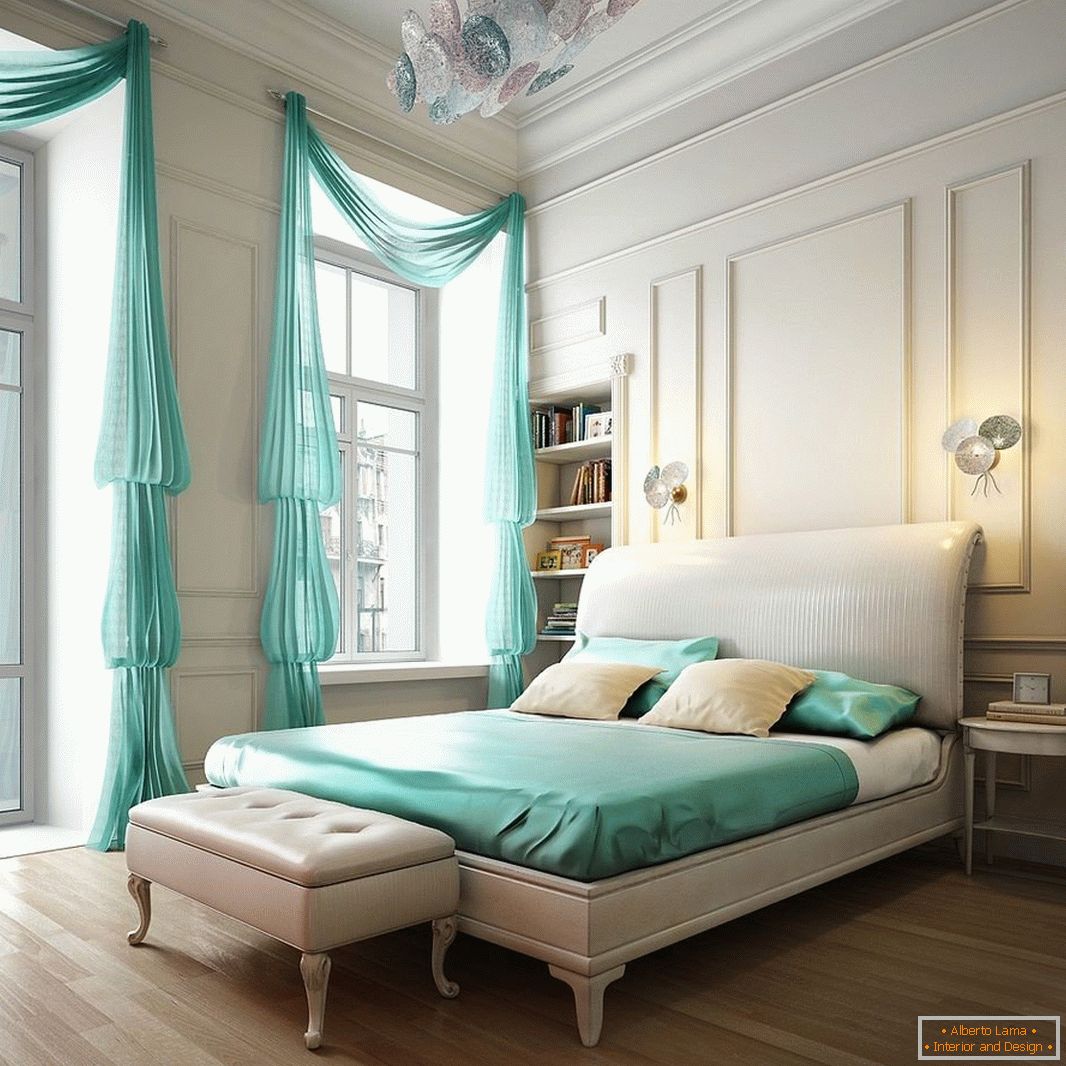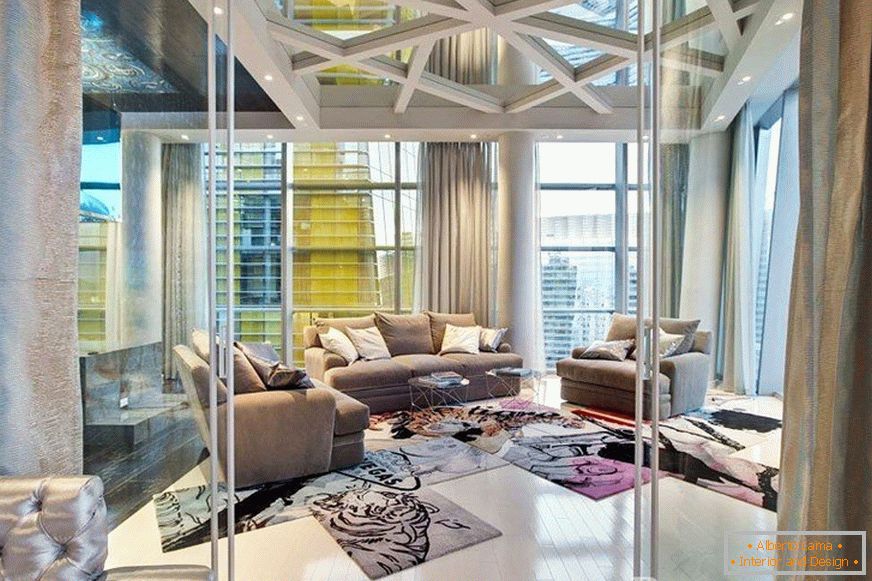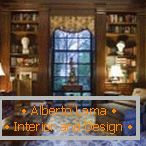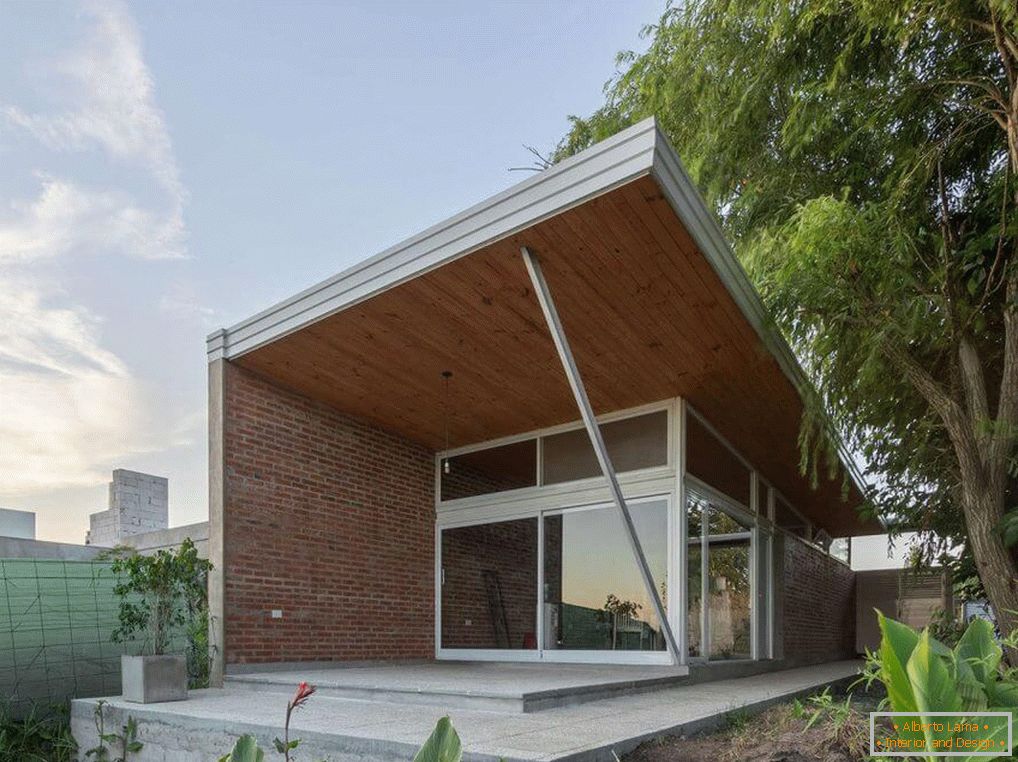
Indoor-open house with a concrete terrace under a canopy
Speaking about the indoor-open house, we mean that it closely interacts with the external environment, and some of its spaces are designed for outdoor leisure. It is difficult to find a person who does not like structures of this type.
In countries with a temperate climate, such as Australia, Brazil or Spain, these almost weightless-looking dwellings literally merge with the external environment. And usually this is due to the glazed sliding doors, which allow the occupants to move freely between the backyard and the interior space, which, as a rule, has an open layout.
All this can be said about the presented in the upper photo house, located in Argentina. It was designed by the designers of the American studio Celula Urbana, whose headquarters are in Santa Fe, New Mexico.
But this structure develops the concept we are considering, for here we see a combination of a closed, half-open and open spaces, united by one roof, the overhang of which serves as protection from the sun and rain for a compact back terrace. It is the ideal place for contemplating a picturesque pastoral landscape.
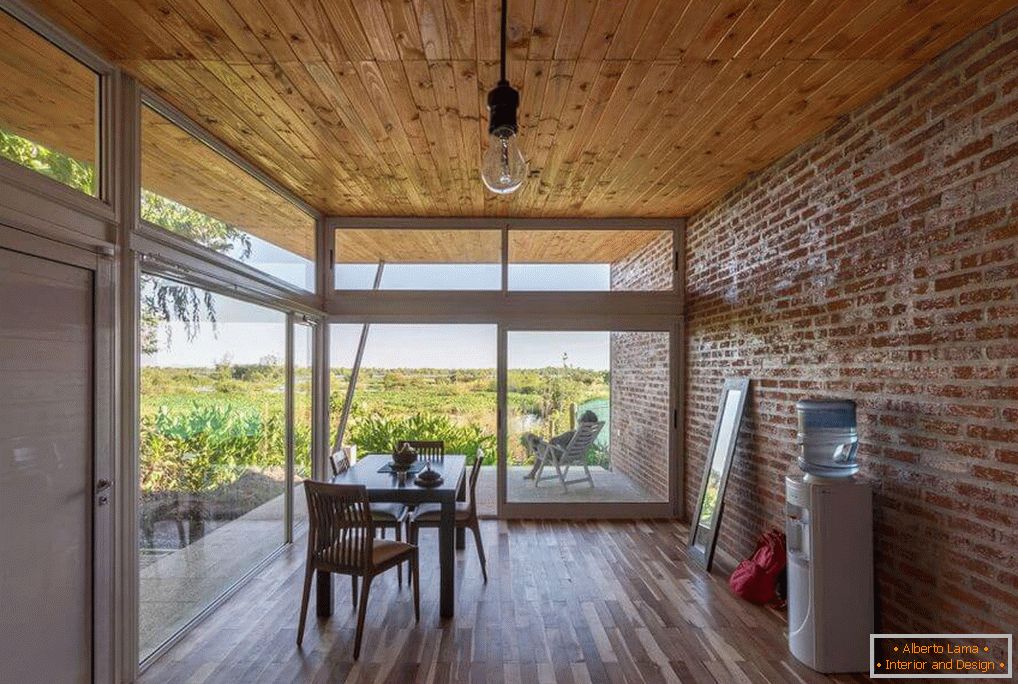
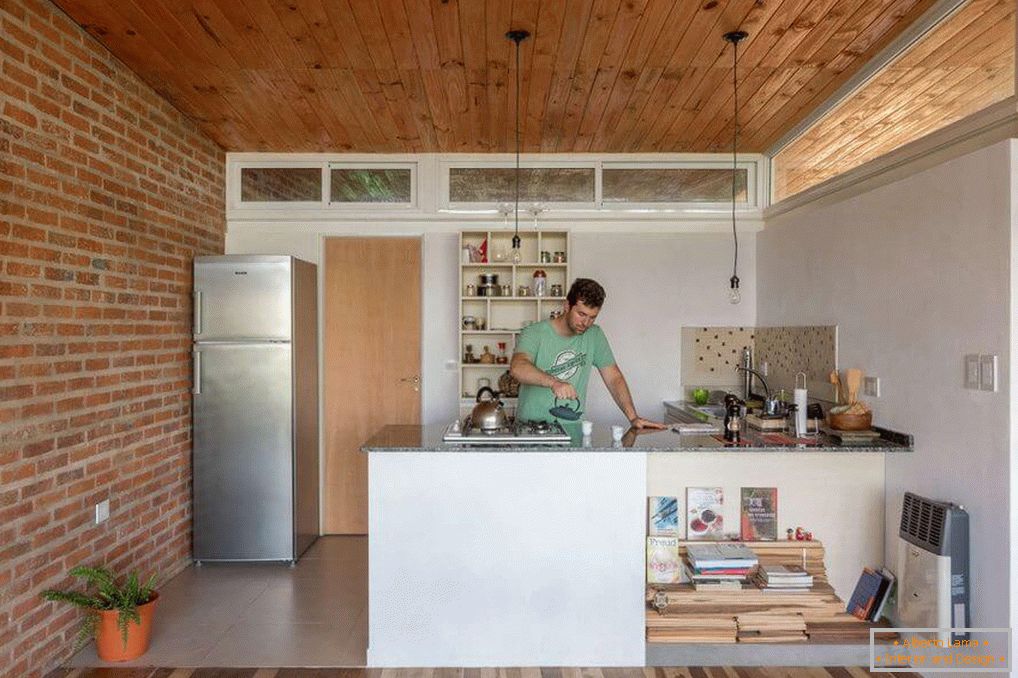
The house, built of bricks, wood and steel, the authors of the project aptly named 50 50, apparently referring to the intermediate state of its main spaces. It has a L-shaped configuration and two terraces of different areas. They are connected by a narrow concrete passage, laid along the long side of the building. The ceiling covered with lining is adjacent to the brick walls.
We invite you to a virtual walk through this cozy Argentine mini-residence.
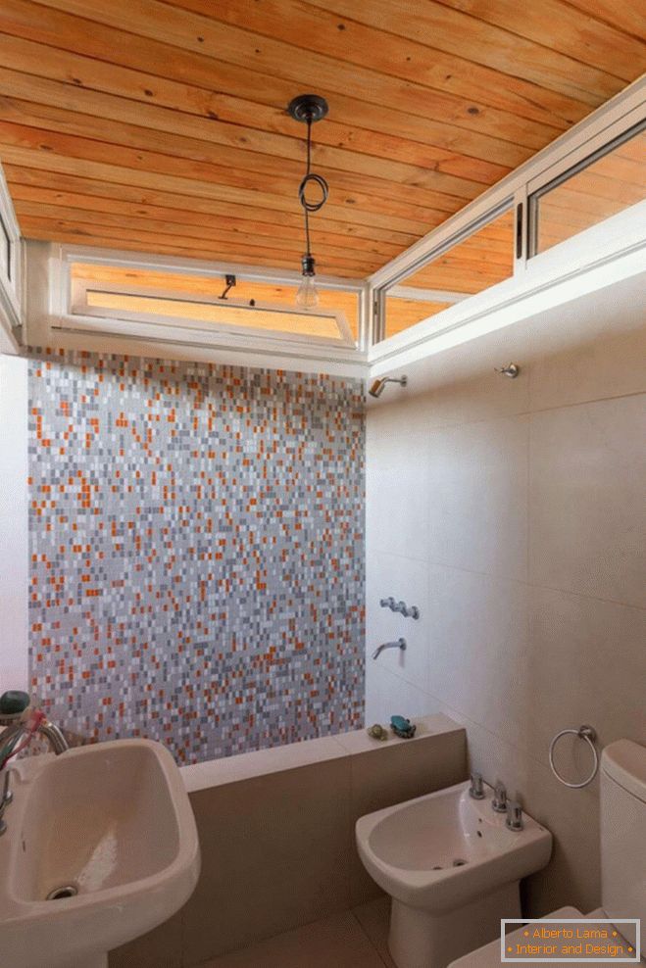
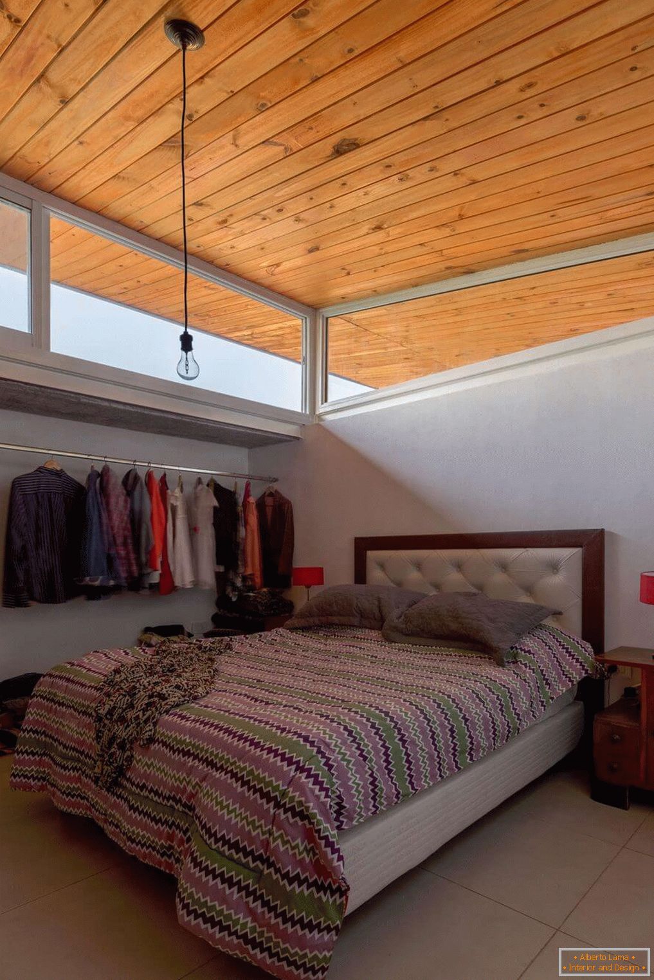
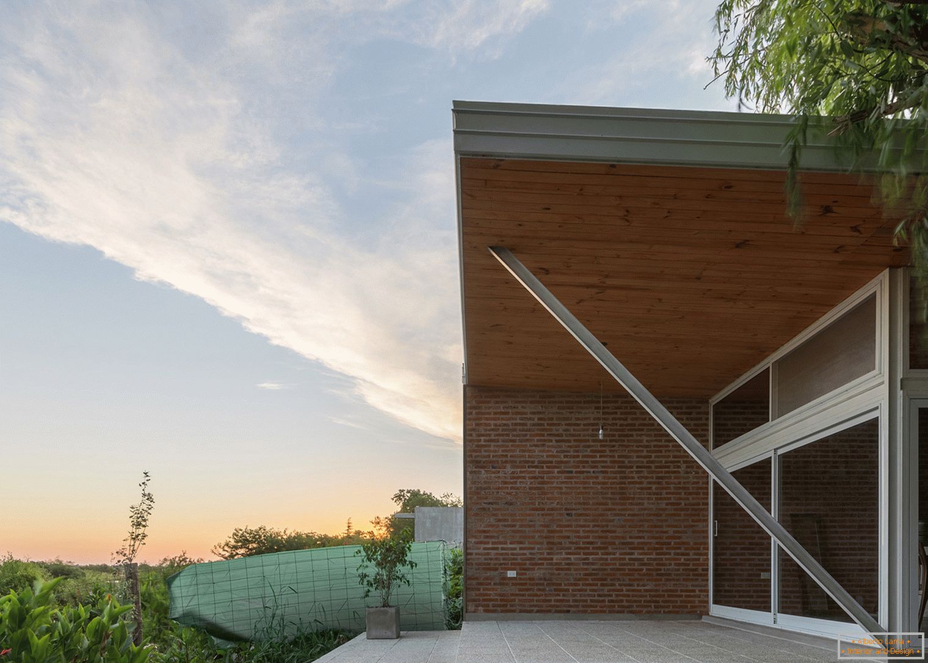
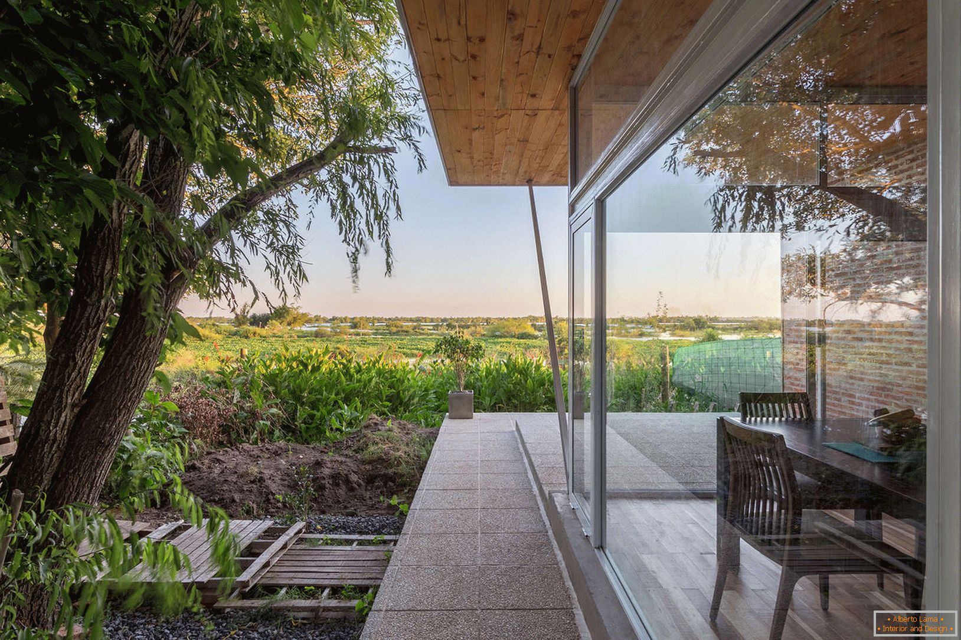
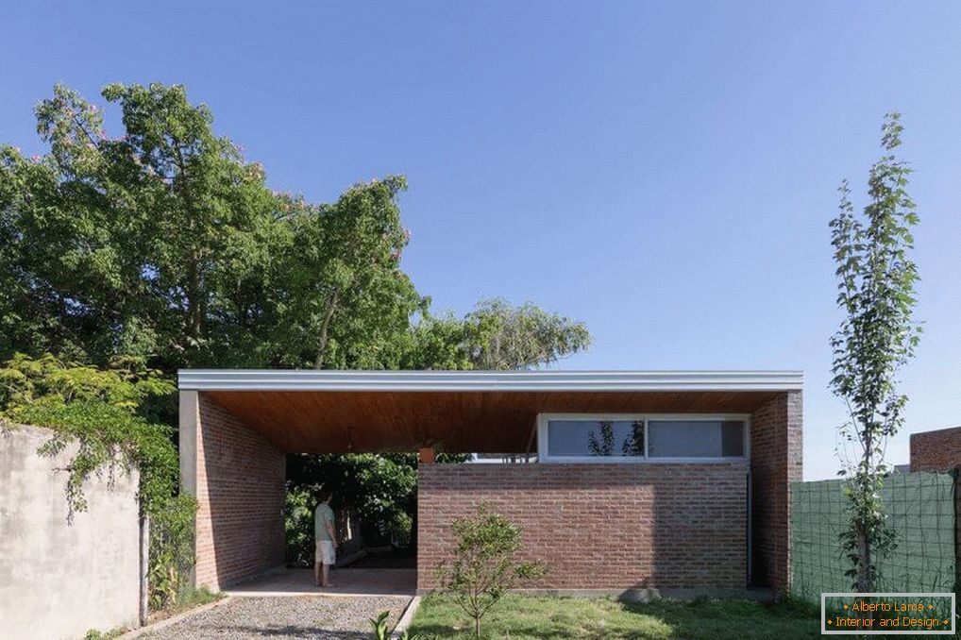
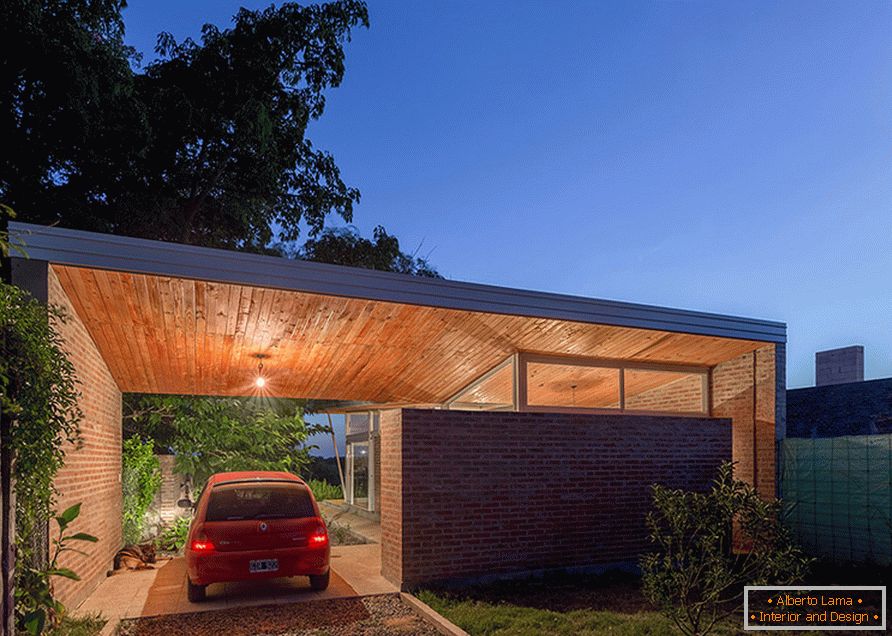
What can you say about this project?

