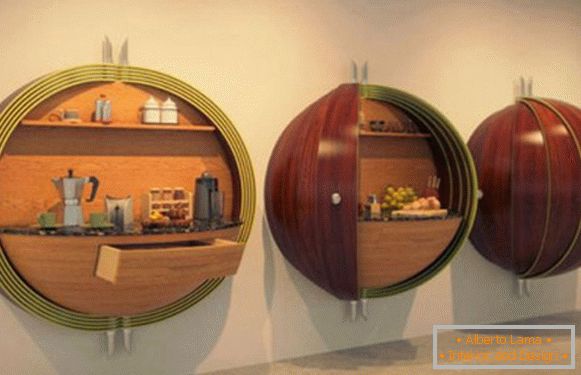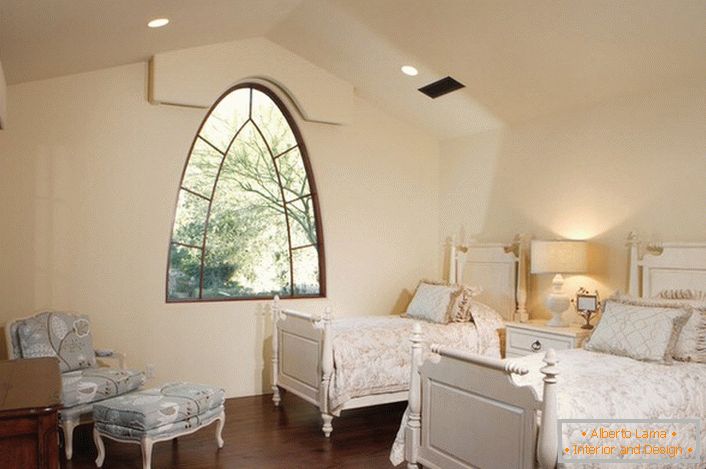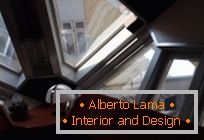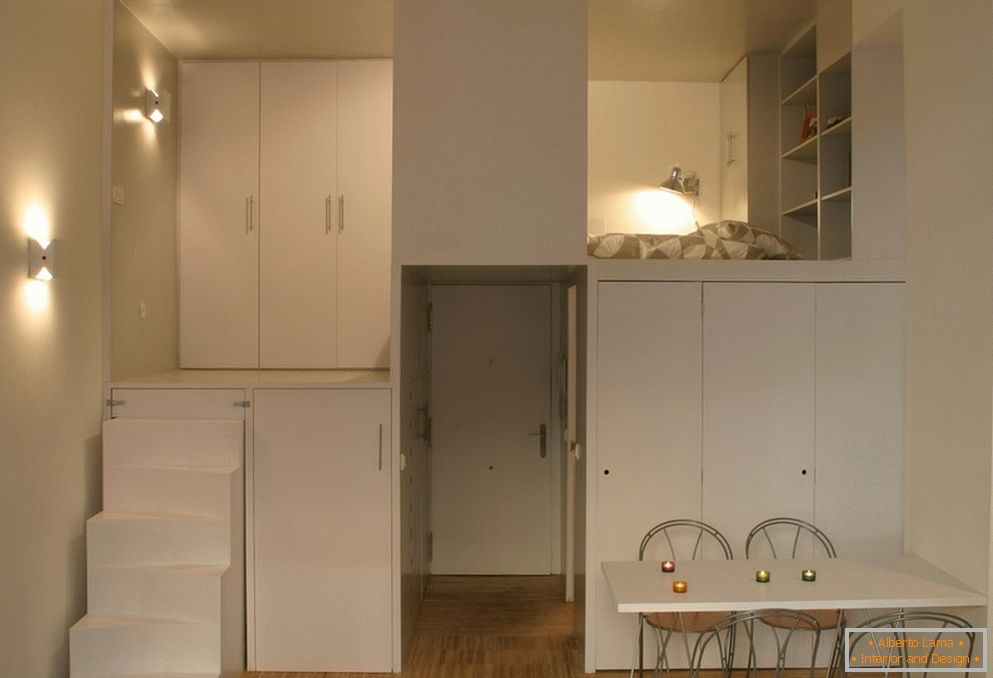
Today we propose to pay attention to the amazing in its simplicity and convenience of the premises, which is located in the heart of the capital of Spain, provides decent living conditions and complete comfort for one person. This design was created by the architects Beriot Bernardini Arquitectos and in its intention combined a number of unusual solutions related to the compactness of the apartment. Despite the small area of the room, the interior retains a sense of space, which is so important in any home.
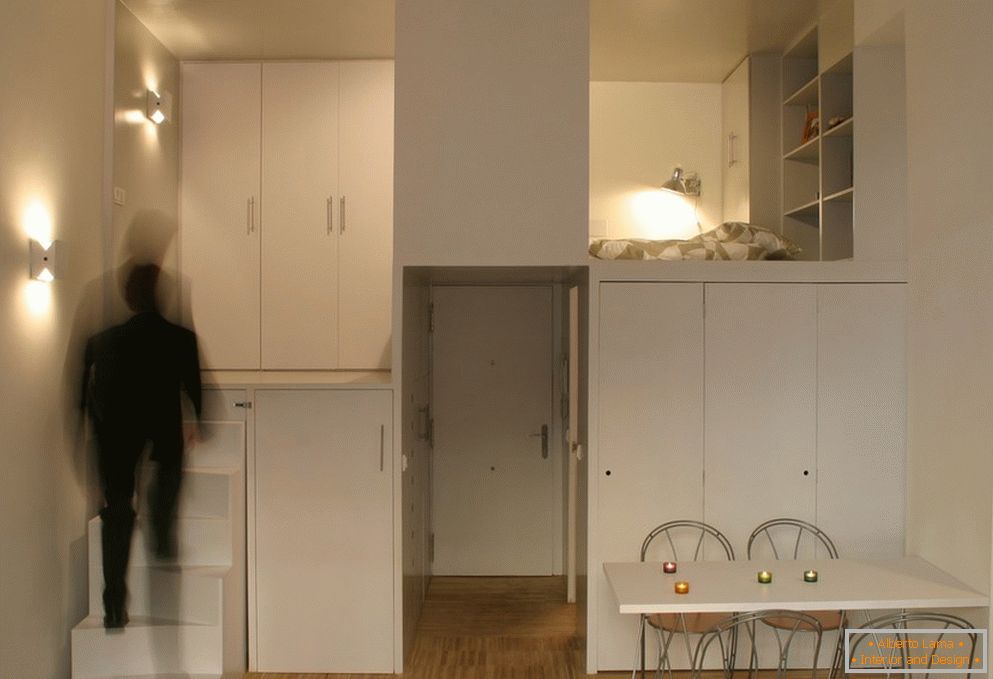
For example, a staircase leading to the second floor includes convenient drawers, and a small cabinet is always opened when necessary. Kitchen in this house, oddly enough, is located under the bedroom. This arrangement of the sleeping place allows you to breathe freely and not to spend money on special sofa beds. In the kitchen, all the dishes, sink and microwave oven are initially disguised and merge with the general view of the kitchen area. This, surprisingly compact furniture, was specially designed for this house and was created in a carpentry workshop.
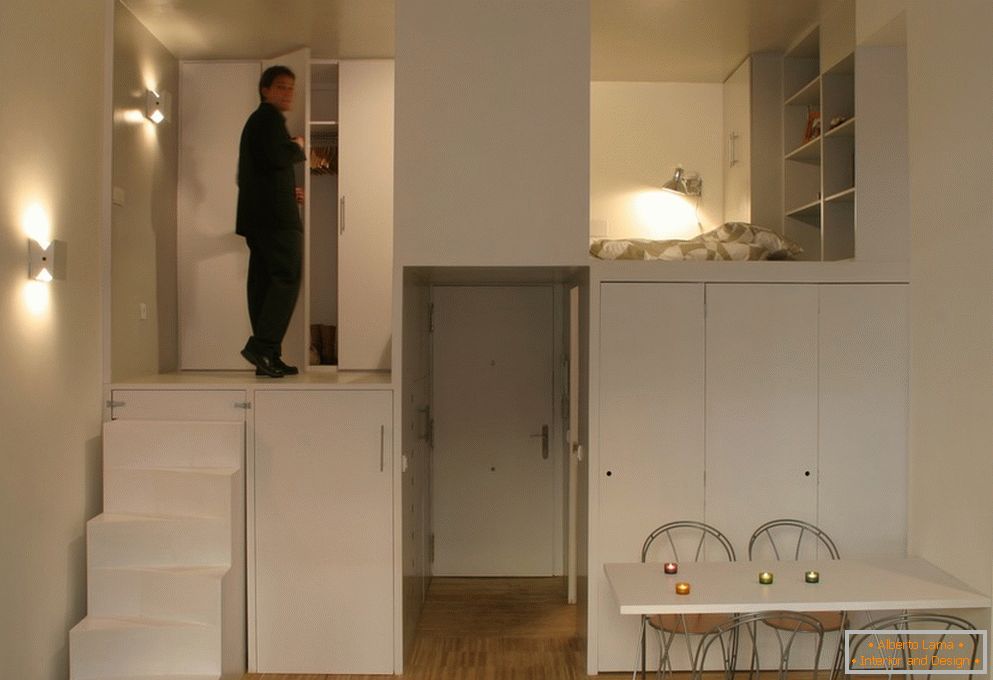
First of all, this apartment is a mini-dwelling, the area of which will be enough to store the things necessary to maintain a more or less decent lifestyle. If you do not take into account the limited space, this loft can boast of its comfort. There is everything you need to maintain a cozy and quiet life: one living room, kitchen, bathroom and an independent bedroom.
In general, when dealing with small spaces, it is always necessary to use absolutely all of their capabilities for the reason that literally every meter is important in such rooms. And only in this case it is possible to really use all the advantages of a small area for living.
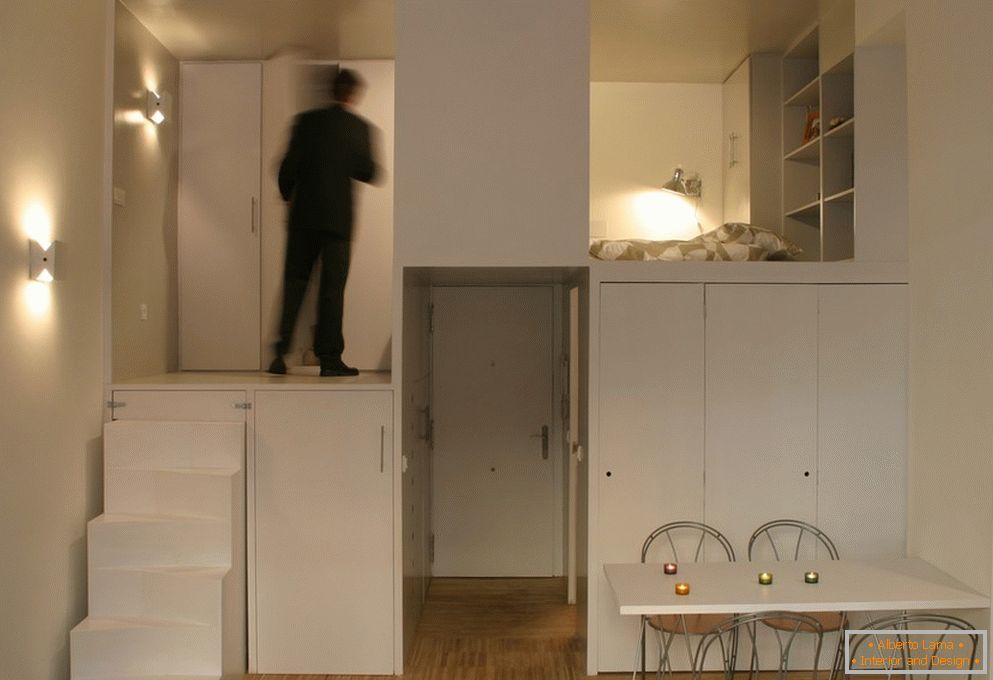
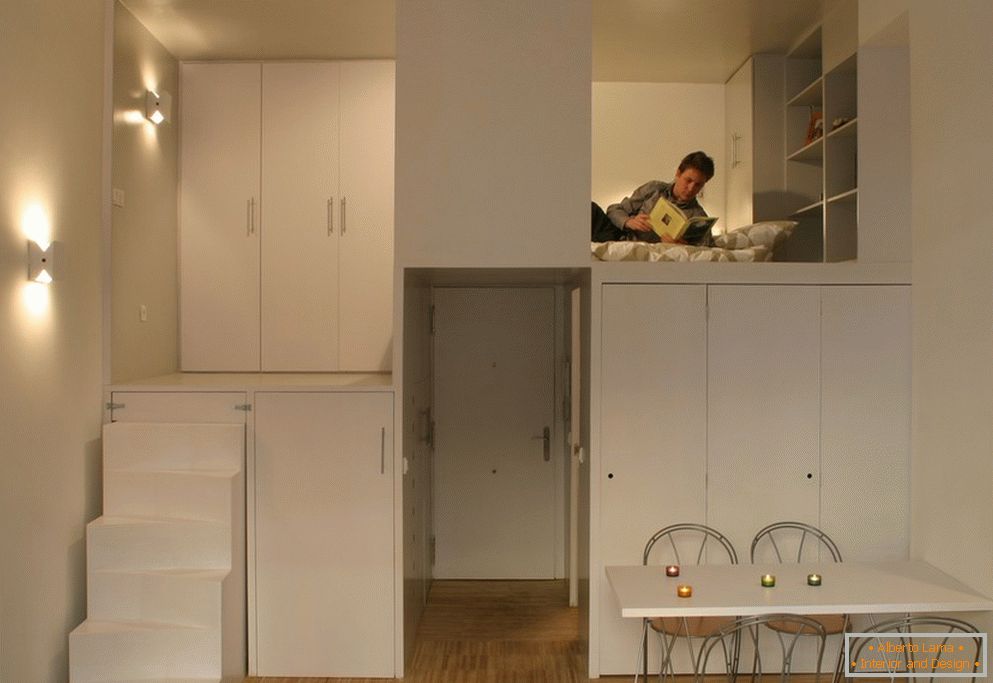
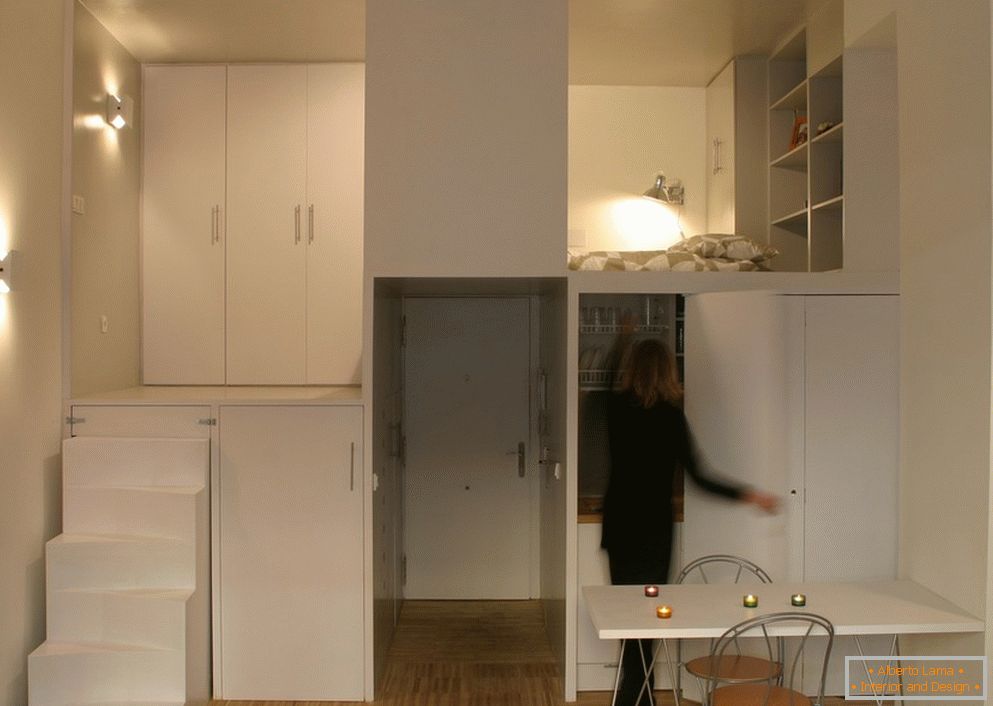
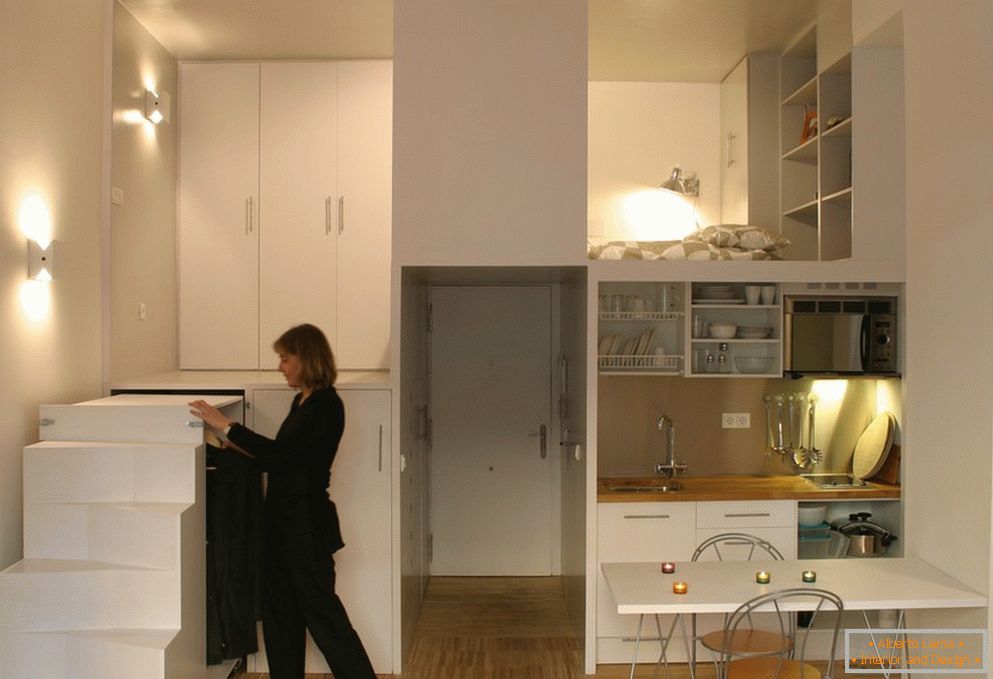
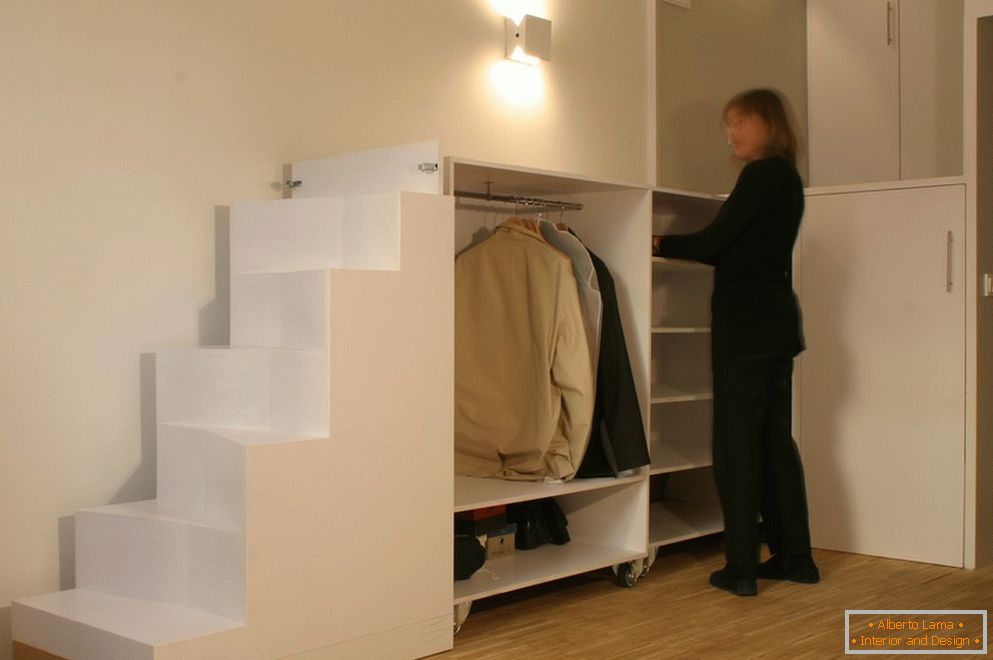
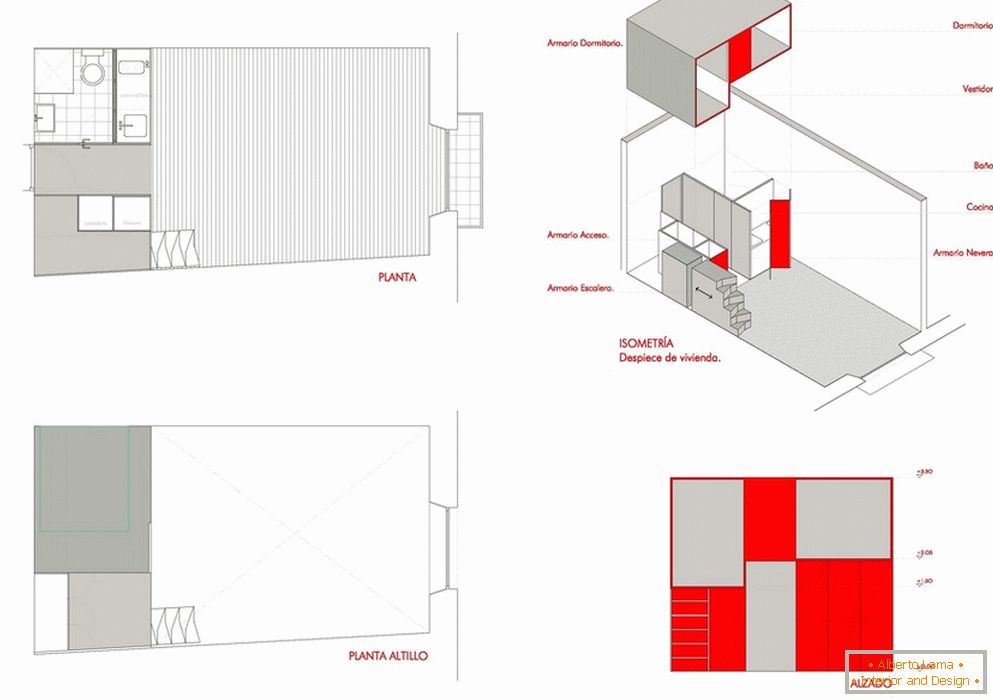
Materials are kindly provided by Trendir.

