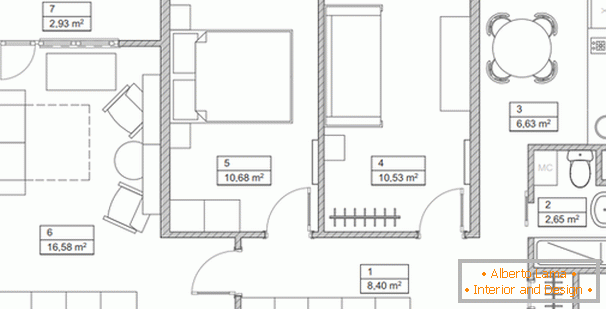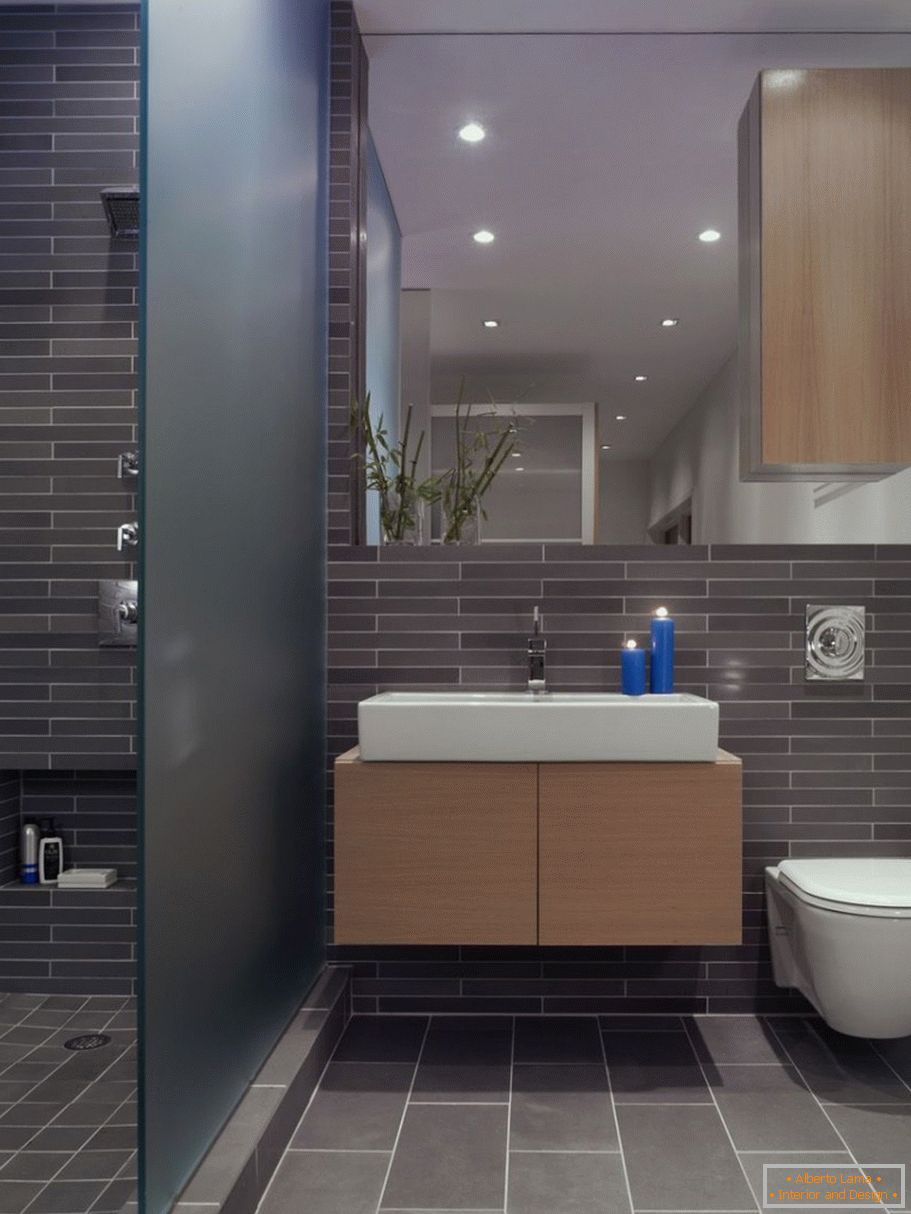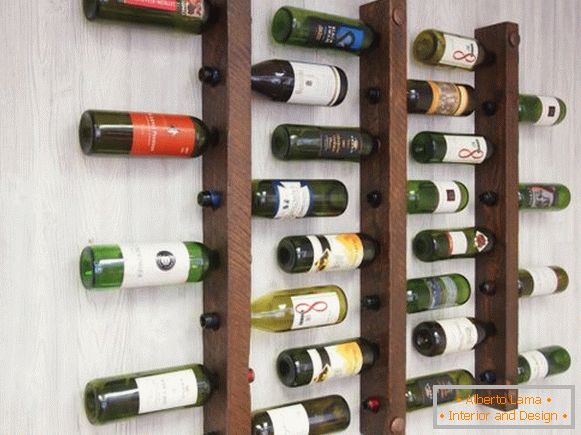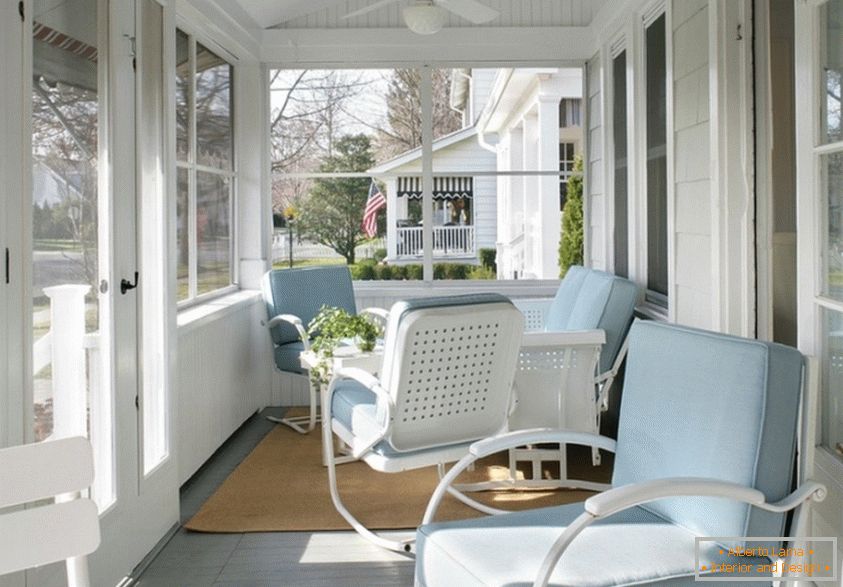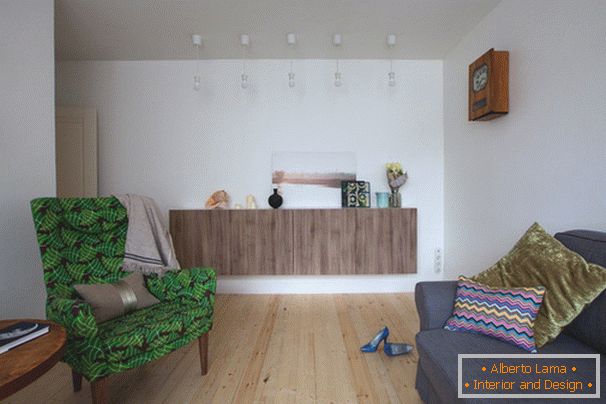
The apartment, which will be further discussed, was restored specially for rent. However, after the amazing metamorphosis that occurred with her thanks to the designer Masha Zhuchkova, the owners decided to live for a while in it themselves. While the size is modest enough, the ceilings are low, and the budget for investment is small.

Meanwhile, the new look turned out to be original, stylish, spacious and cozy, with bright accents and attractive accessories.
The layout is standard, the area is 58 m2, and the height is 2.5 m. According to the author of the project, the apartment has not been repaired since its purchase, hence, since the 70s of the last century. It, like many others, was gloomy, cramped and dirty-brown in color, and the long narrow corridor only worsened the general perception. In general, a full set of post-Soviet past.
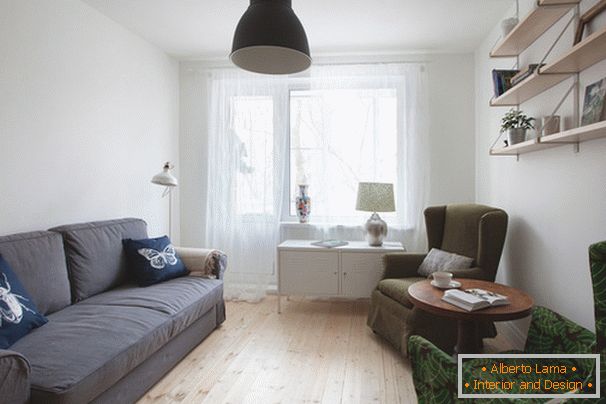
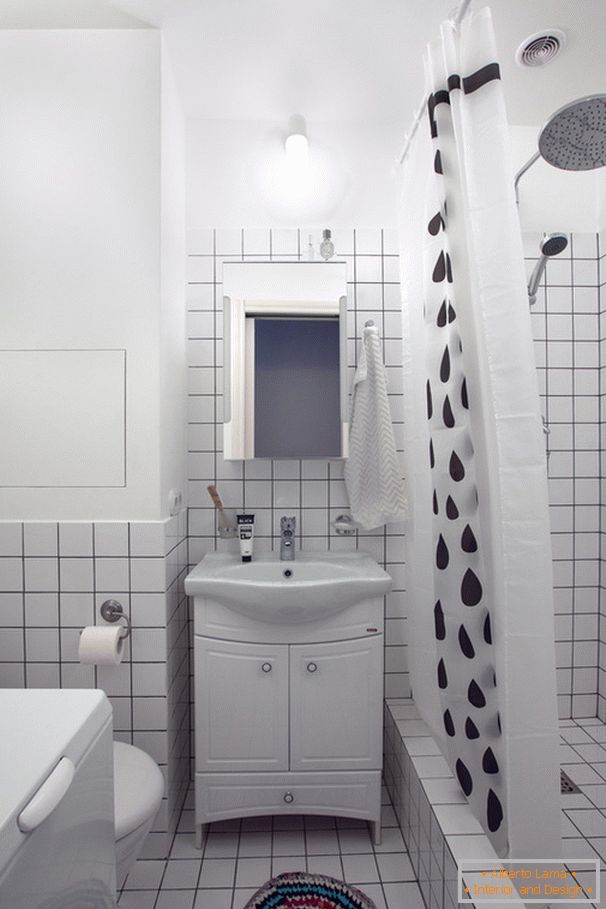
The main wish of the hosts is light and space in a natural style without excess and pretentiousness. At the same time I wanted to preserve the existing furniture and use the cheapest materials.
In order to realize the first requirement, it was decided to paint the walls in white, while retaining the texture of the concrete. This technique helps to increase the level of light reflection.
For the finest finishing of the floor, the most common pine boards have been picked up, in which not only the appearance, but also the price, pleases. Transparent varnish gives matte finish and looks absolutely natural. This material is rarely used in urban construction, most often for private houses. Meanwhile, taking into account the specifics of the project, the tree looks unusual, home-like cozy.
In the hallway and kitchen, where the load is somewhat higher, preference is given to ceramic tiles with beautiful ethnic patterns. For convenience and for practical purposes, the lining of the bathroom is also made with ceramics, but the most elementary (small white slab).
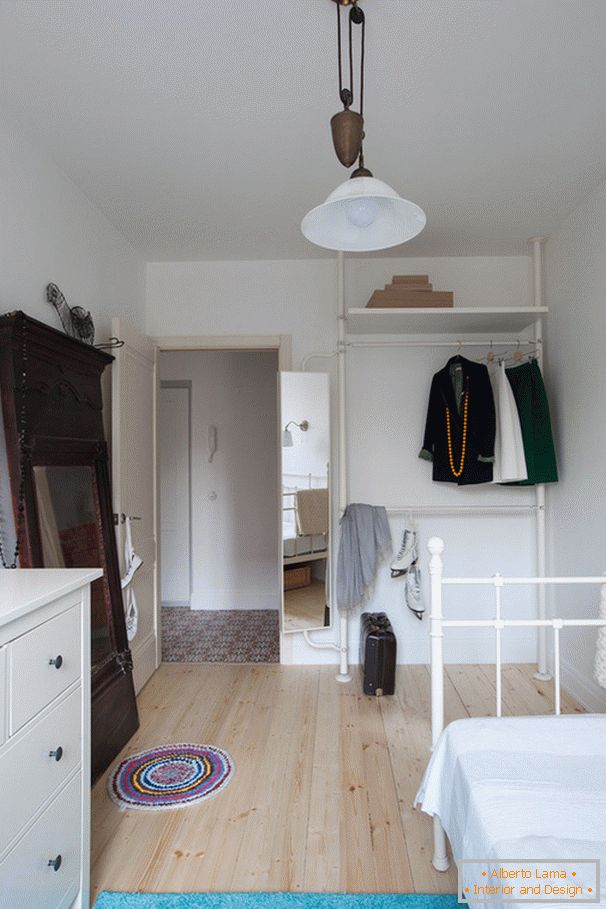
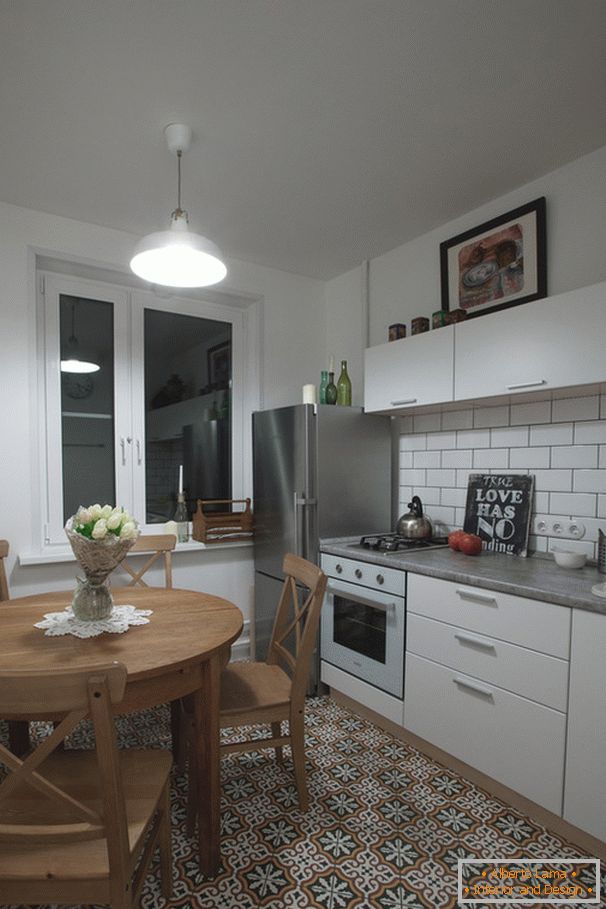
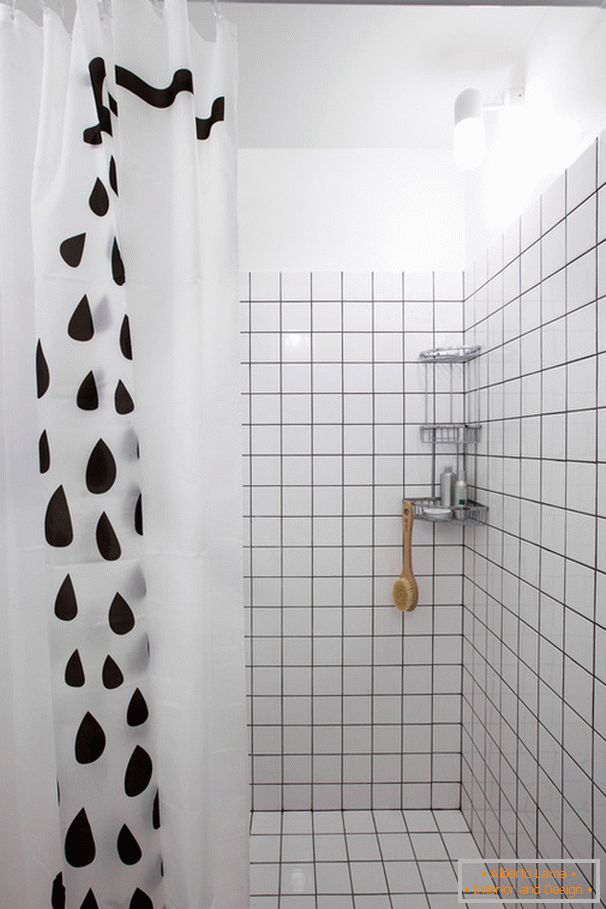
Housing of this type often has a small storeroom in the hallway for all sorts of skarba, or rather trash, which there for years and accumulates.
In this case, a small room was converted into a kind of dressing room with rods for outer clothing. This move made it possible to avoid the installation of cumbersome cabinets, instead of them a large mirror was mounted, adding light and depth of space, as well as convenient shelves.
The issue of storage in the kitchen is solved with a headset, without large hinged cabinets, this allowed not to reduce an already small room. For the bedroom, they used a large wardrobe that contained everything they needed, in the living room - original suspended curbstones, chest of drawers and light frame shelves for books and other small things.
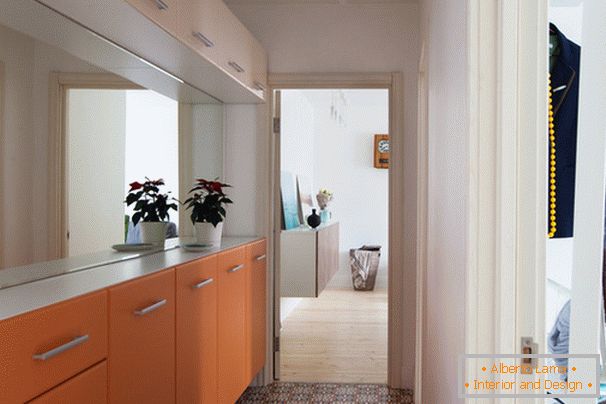
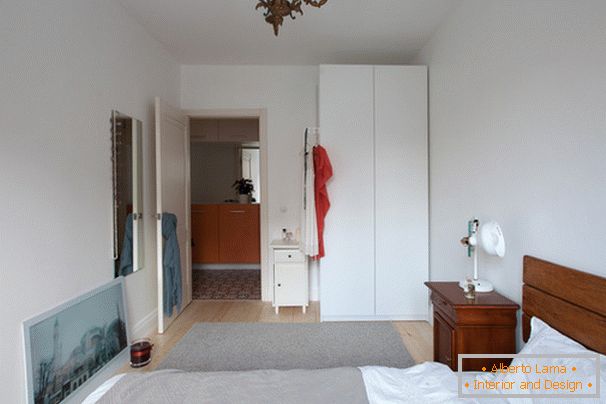
Lighting in the apartment only competently added. The main, central sources have already been left to add only a local highlight of each thematic zone. All lamps are laconic and simple in form. So, in the living room - these are usual hangers without lampshades, and in the hallway - the cartridges for the ceiling, in the kitchen - diode tapes.
The most noticeable and large detail is the suspension in the hall of black color. Thanks to his form, he brings together the whole situation and creates a sense of integrity. Much importance is given to mirrors that can additionally bring light into the room, in the project this trend is reflected in full. They create an amazing game of shadows and colors.
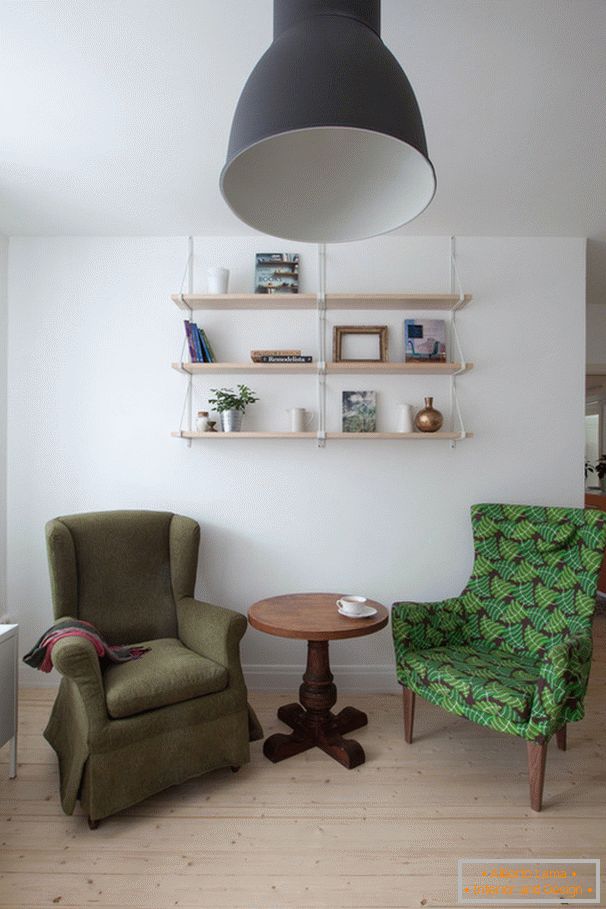
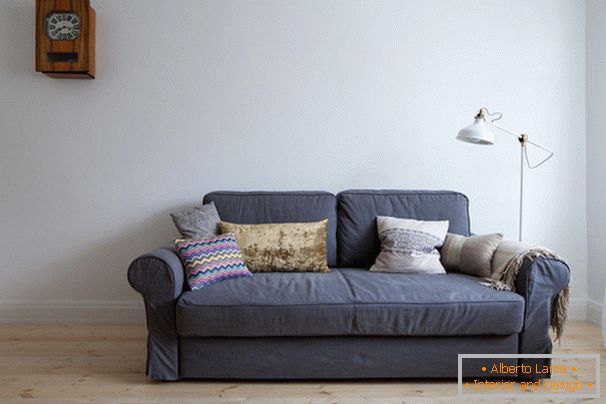
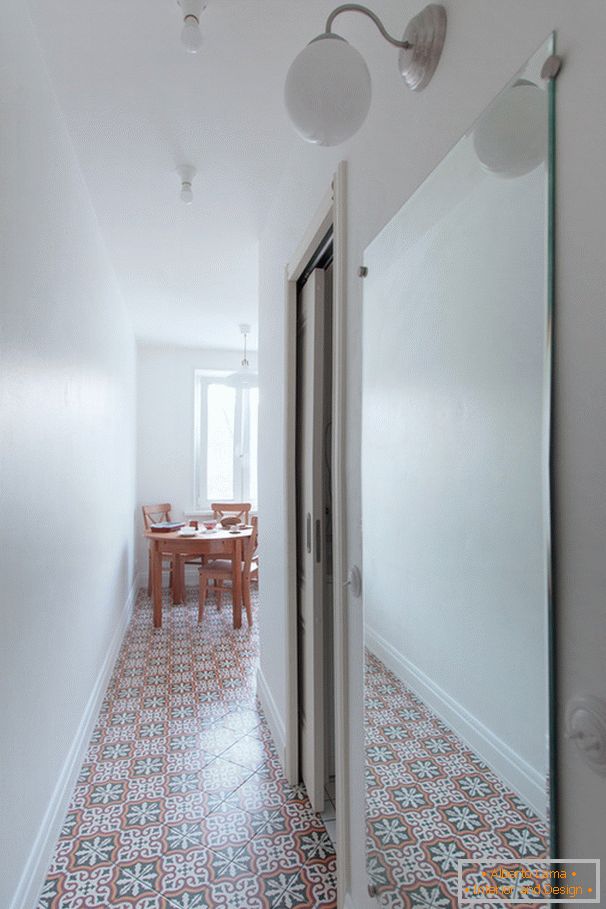
The basis of the color solution in this design idea is white color, acting as a universal base for further achievements. In the hall, at the request of customers, a few juicy, sunny colors were added with the help of orange-tone facades on hanging shelves.
The cooking area had to be in harmony with the massive and solid wooden dining table. The best is the combination of a matte surface headset and a gray countertop.
For the room was chosen as a contrasting blue color. It brings freshness and animation. To the rich brown-red bedside tables and backrest, the author added heavy textiles for night curtains and light beige for everything else. In the hall, attention is focused on the green armchair and comfortable large gray sofa.
The main idea of room coloring is that if desired, the owners can easily change the interior decoration only with the help of decorative accessories, without changing the basics.
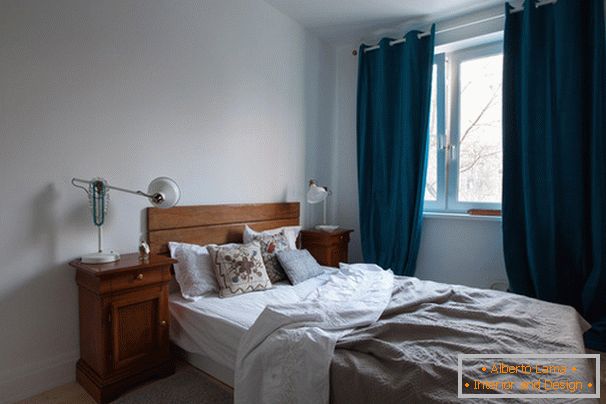
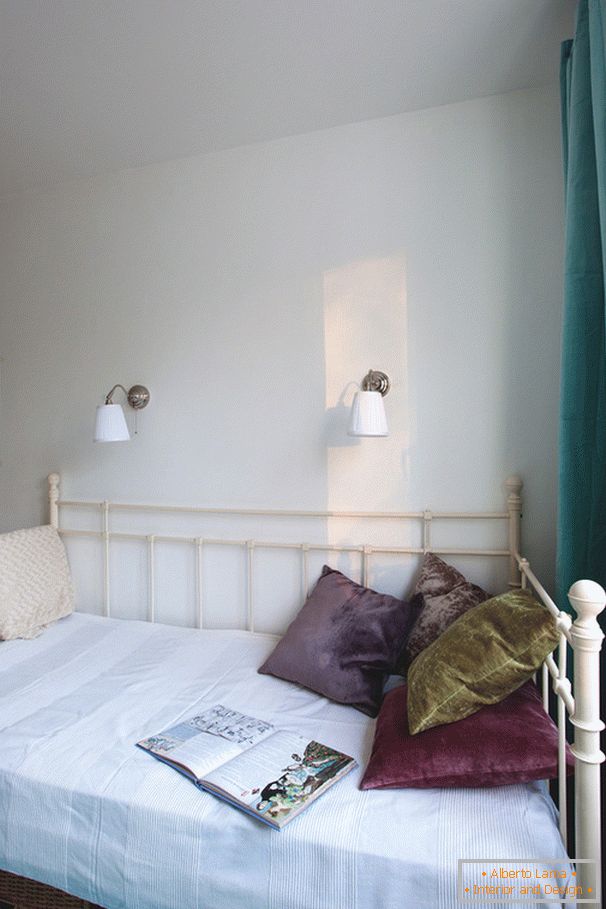
All the furniture that belonged to the owners of the apartment, tried to keep, and what was bought extra was simple, not fanciful and economically attractive. Thus, managed to stay within the allocated budget.
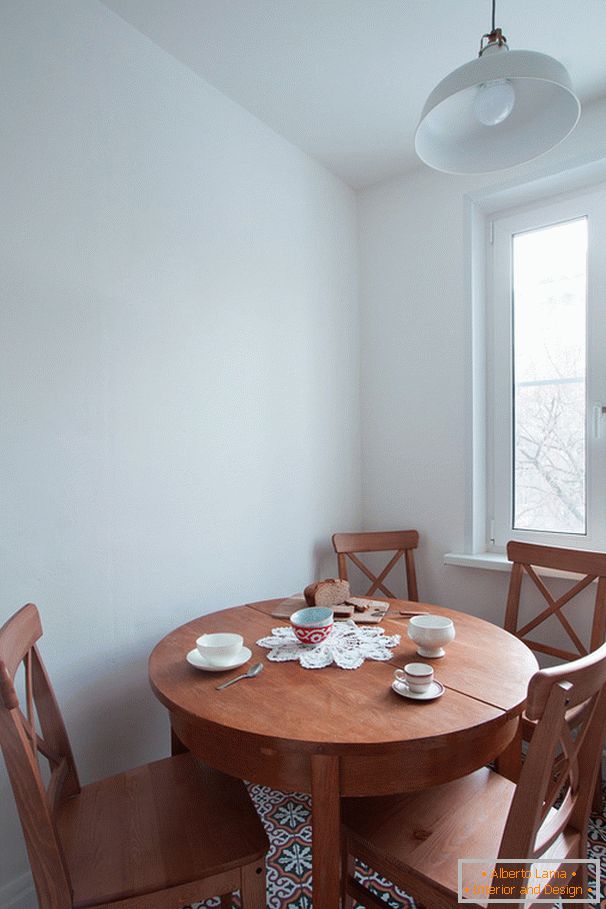
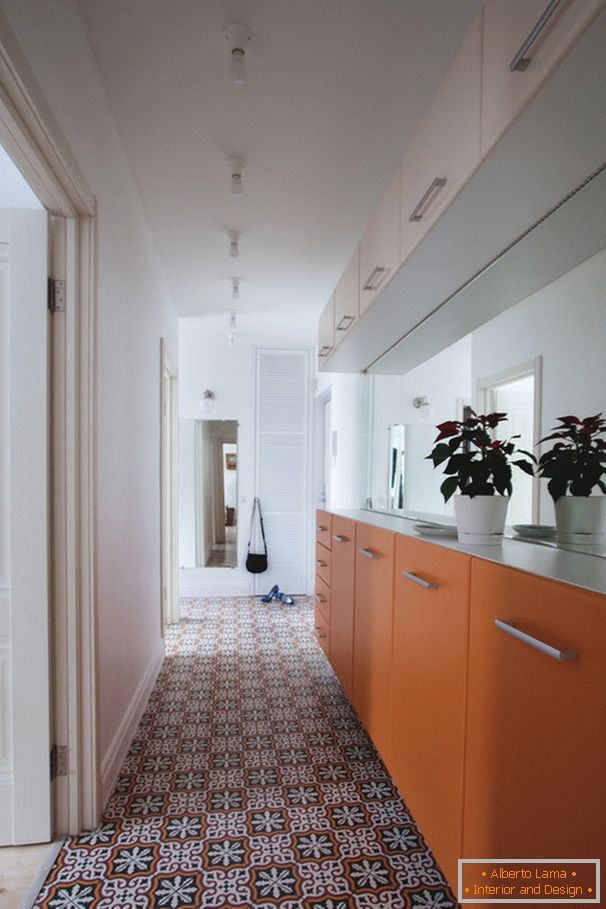
Textiles and additional decor at the decoration of interior decoration was used at a minimum. According to the author, I wanted to leave the understatement, some kind of incompleteness, which invites the owners to further actions, allows them to fill the space with themselves.
Some interesting details have been preserved from the past life of housing, for example a table lamp, which is now located in the living room on the chest of drawers. Things were given a new life, the old and dusty lampshade was dragged, and the frame was slightly updated.
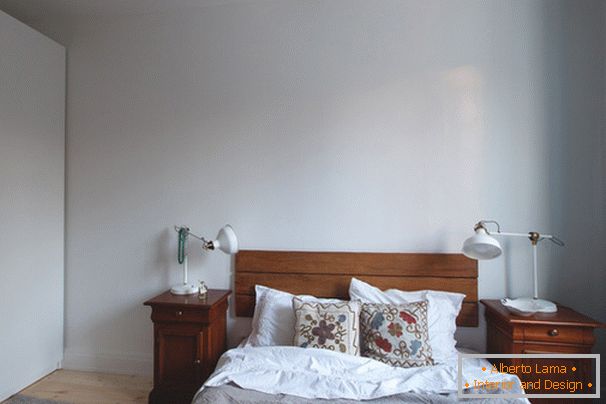
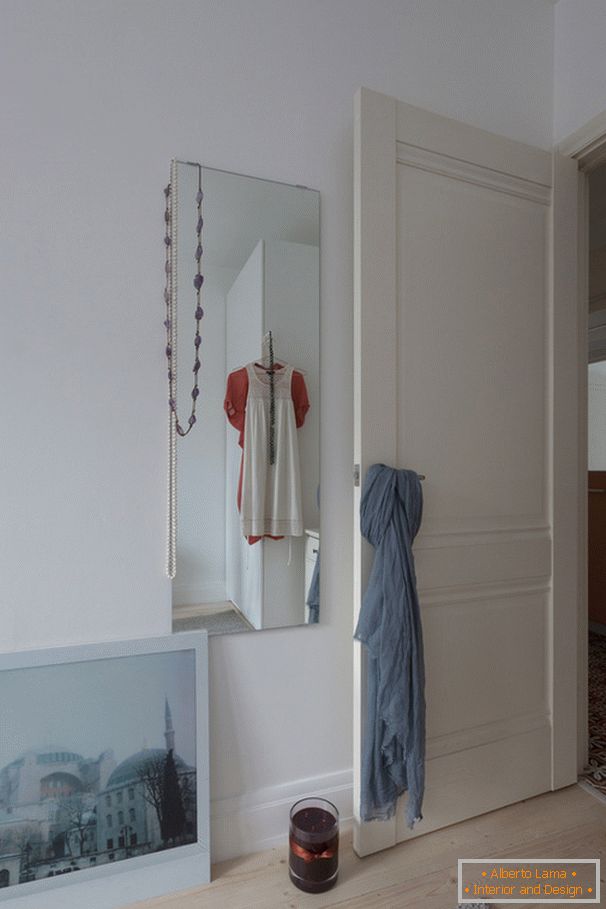
According to Masha Zhuchkova, she would call the chosen style Scandinavian, mainly for its naturalness, great functionality, simplicity and furniture from IKEA.
However, its implementation was not initially set as a goal, the rate was on the European interior. There was a desire to create a spacious and bright room. The fact that it was successful, is evidenced by the desire of customers for some time to live in the apartment, and not rent it.
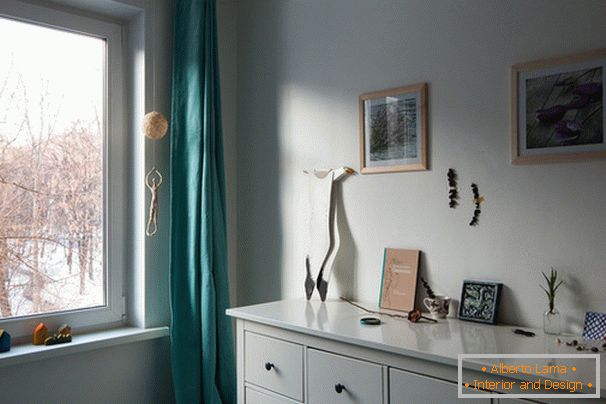
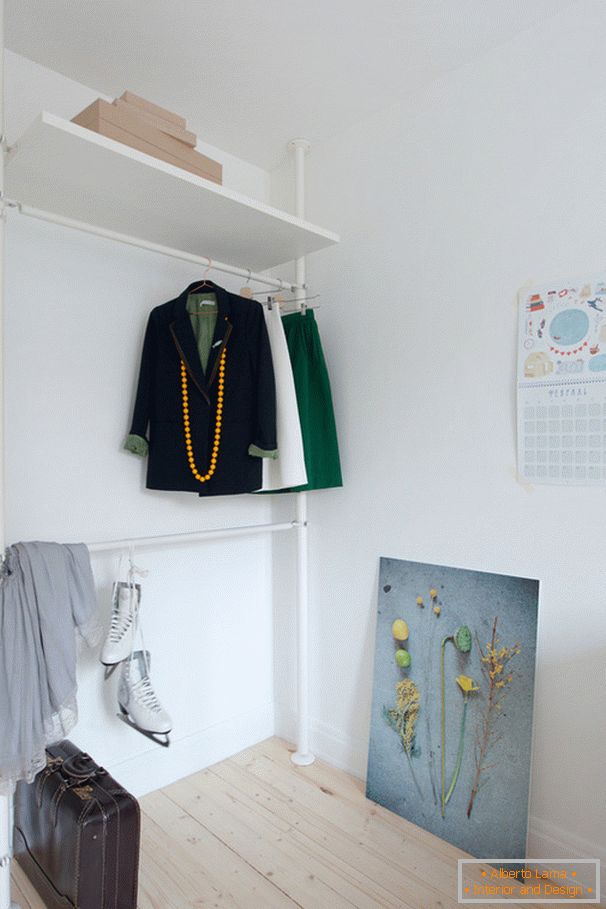
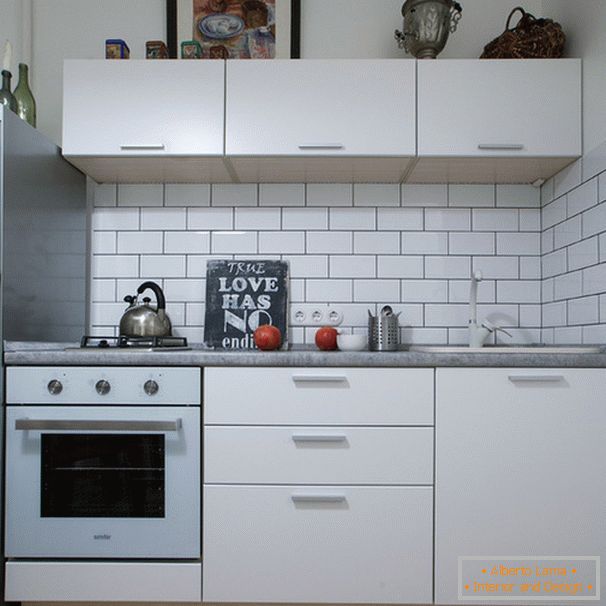
A few tips for readers on how to translate this author's concept into life independently:
- White walls. Such a color solution can improve even the most hopeless surfaces. To do this, it is enough to remove the old coating, and strong unevenness to putty. Thus, you will get a live invoice with minimal costs.
- Include a tree in the finishing materials, it adds coziness, softness and naturalness to any interior.
- Do not avoid mirrors, because they are of much use: aesthetics, evasion of the natural light and his game.
- For lighting, think over several options at once, and once you are in the electrical goods store, you will be able to navigate much faster, make the choice in the direction of the most acceptable budget.
- Any storage system for a person is always small, we all have a propensity for accumulation. Therefore, do revision of things more often, do not allow cluttering, get rid of all unnecessary.
