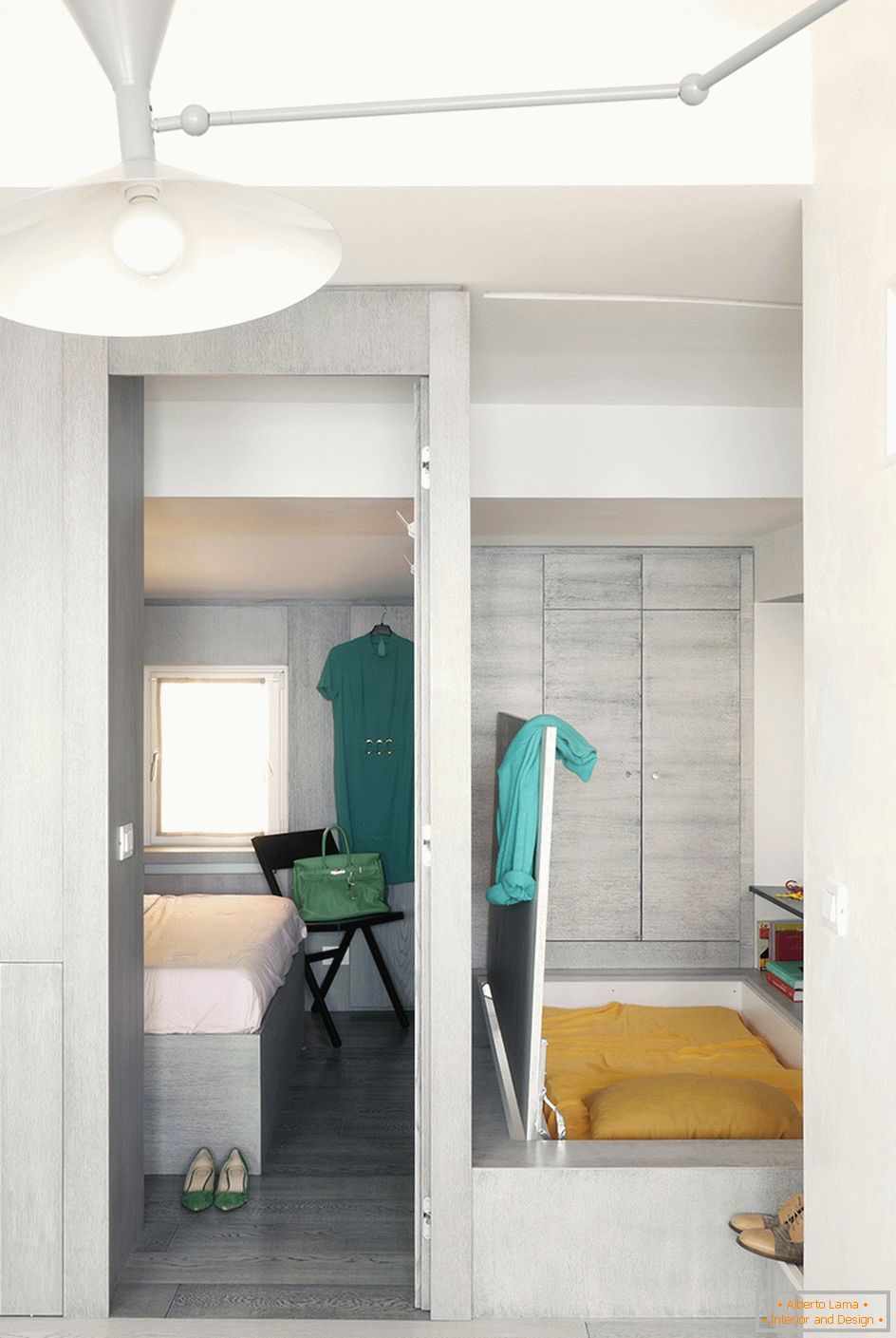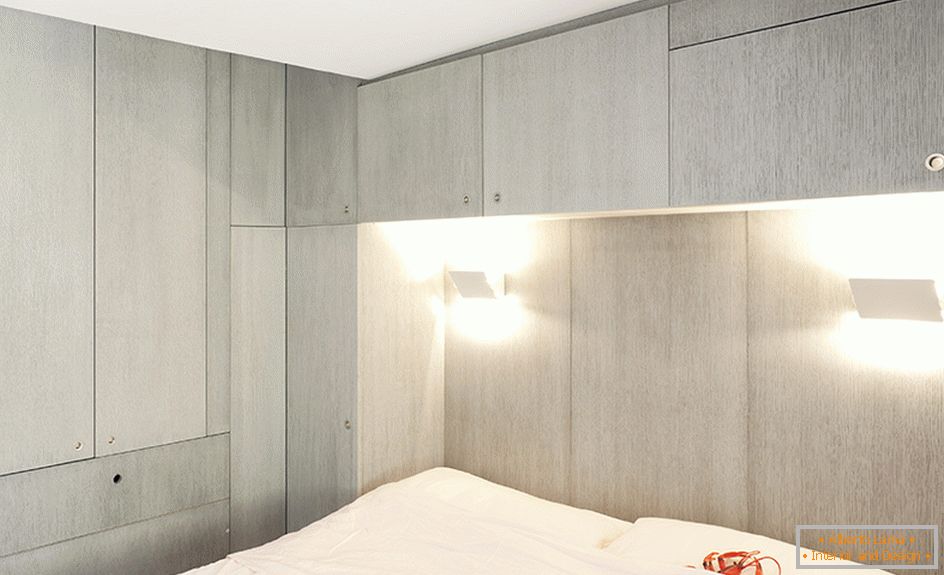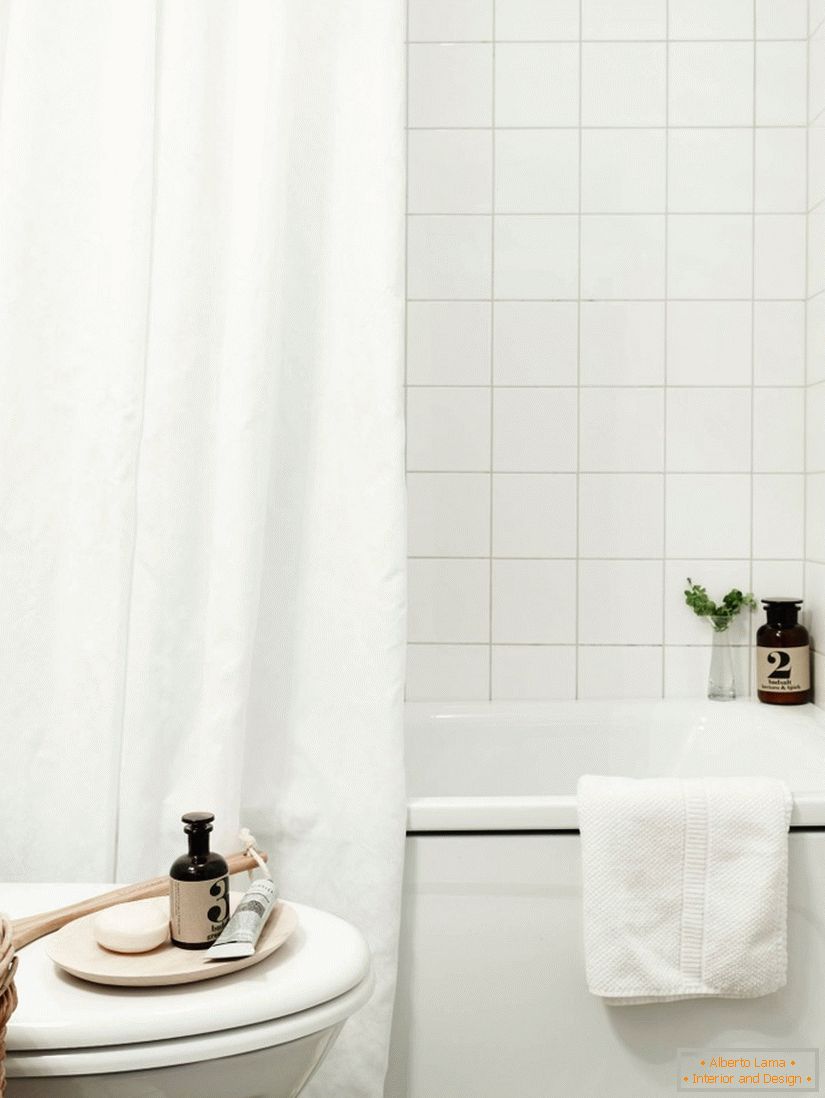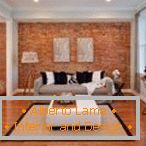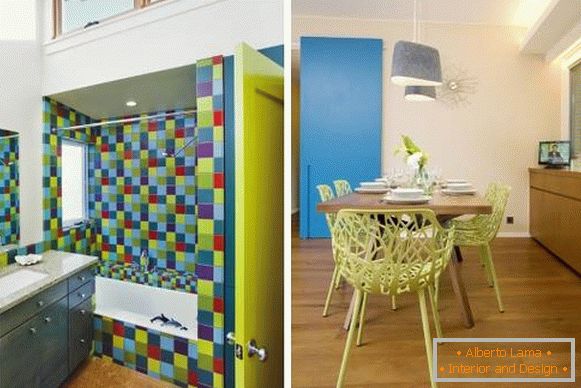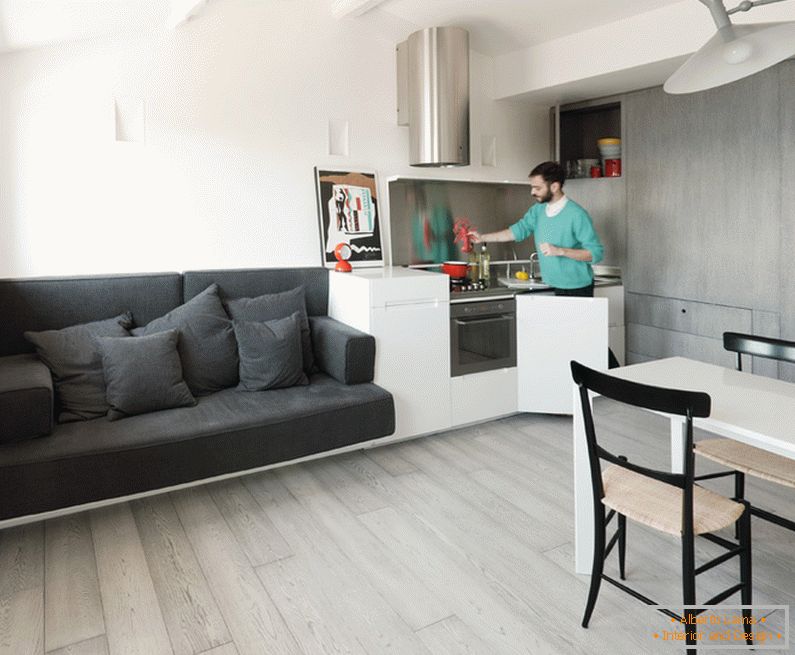
Some, looking at their small living space of 30 squares, will drop their hands and will not dare to create an interesting interior. Such people simply do not see the possibilities for flying fantasy in the organization of free space.
Otherwise, the Italian design studio Gosplan looks at the small apartments. Workers here are not afraid of a small area and have organized real apartments in concrete walls. This project in the town of Camogli certainly deserves your attention.
The most interesting in this design can be called the original arrangement of partitions between the rooms.
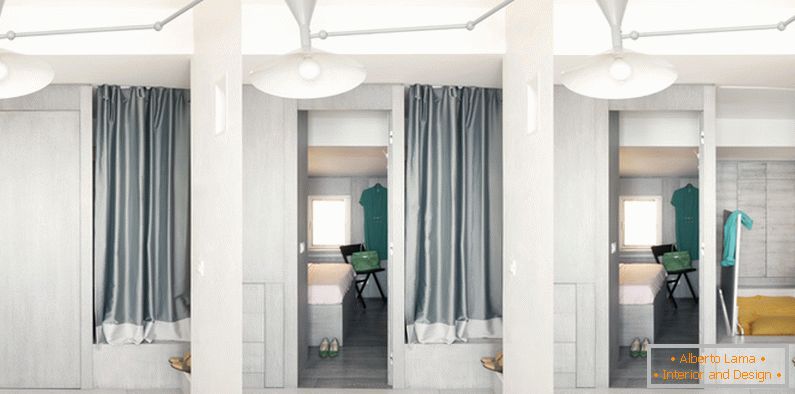
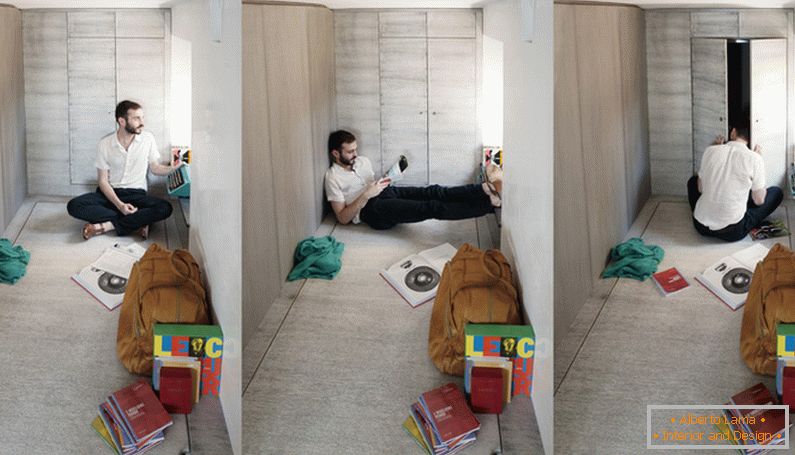
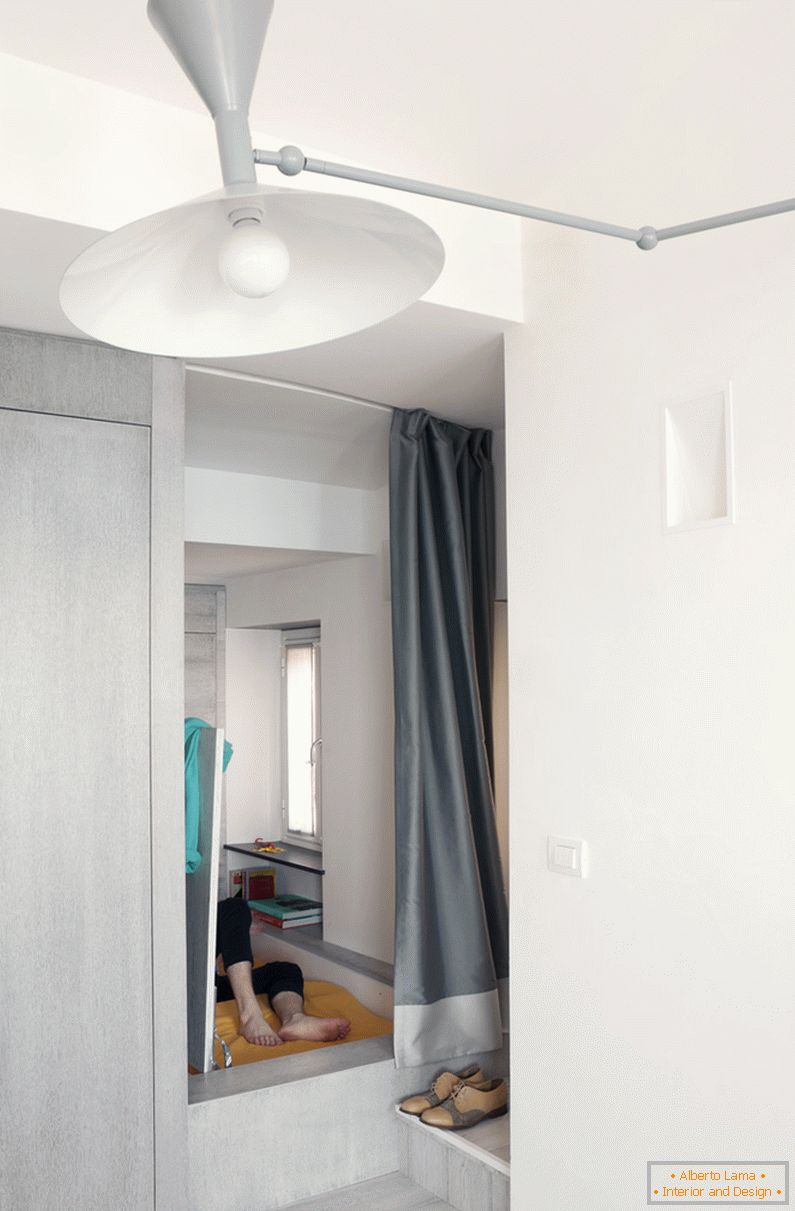
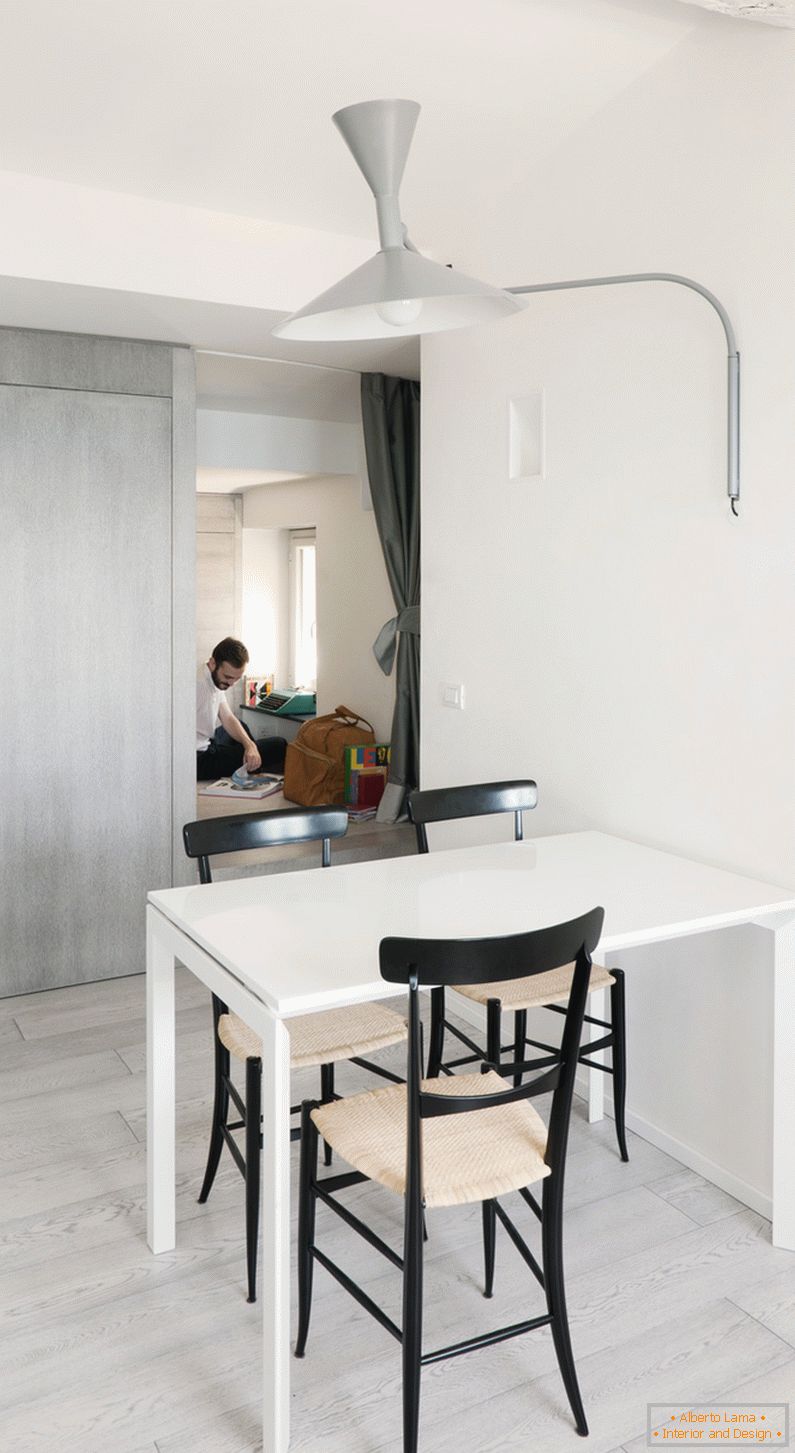
At 30 m2 we see a bedroom with a large bed, and a small nursery, designed for one child. In addition, in the living room, we also meet a sofa, which can be expanded, and then it easily accommodates a couple of not very moody guests.
Of course, despite the limited space, the designers could not forget about the bathroom. The apartment has a full toilet and shower, they are next to the children's room. In the layout of the bathroom everything is perfectly thought out, here every piece of space is used.
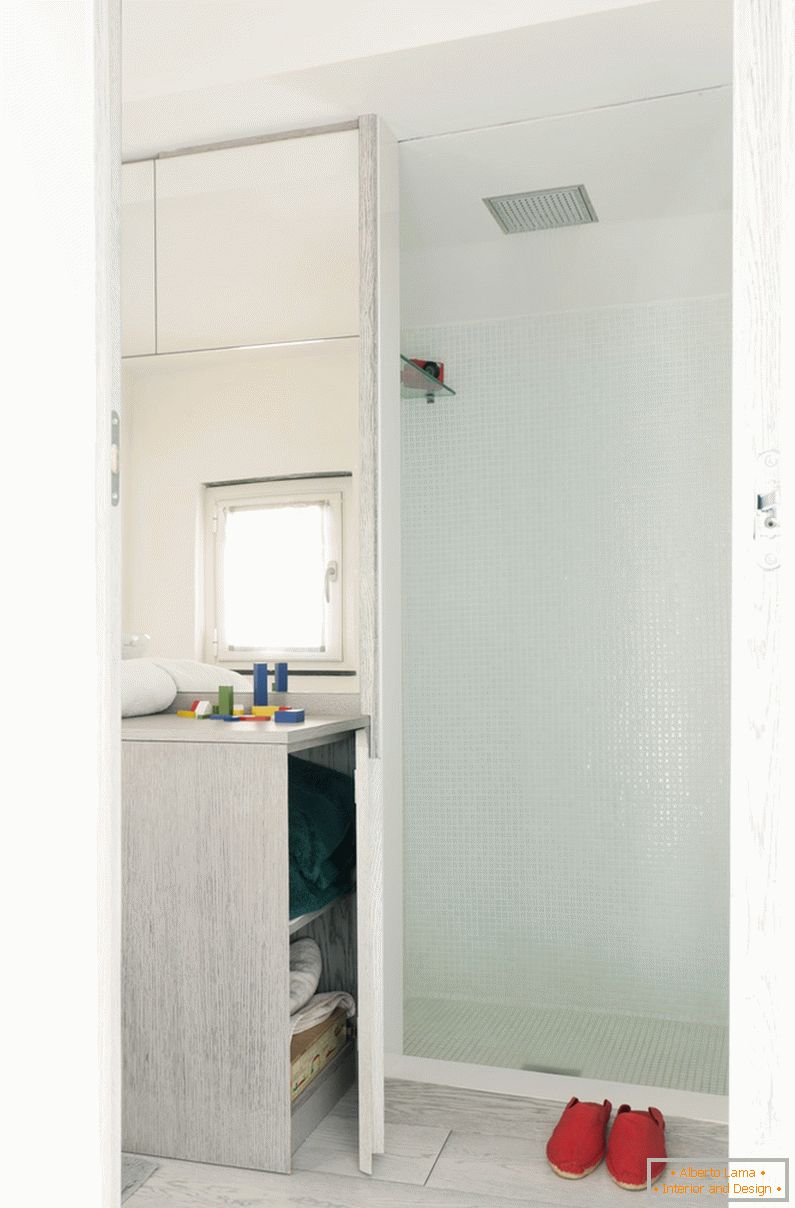
Next, we will present several ideas that will help you organize the space of your small apartment.
Do not forget about the built-in closets, they always put more things than on simple shelves.
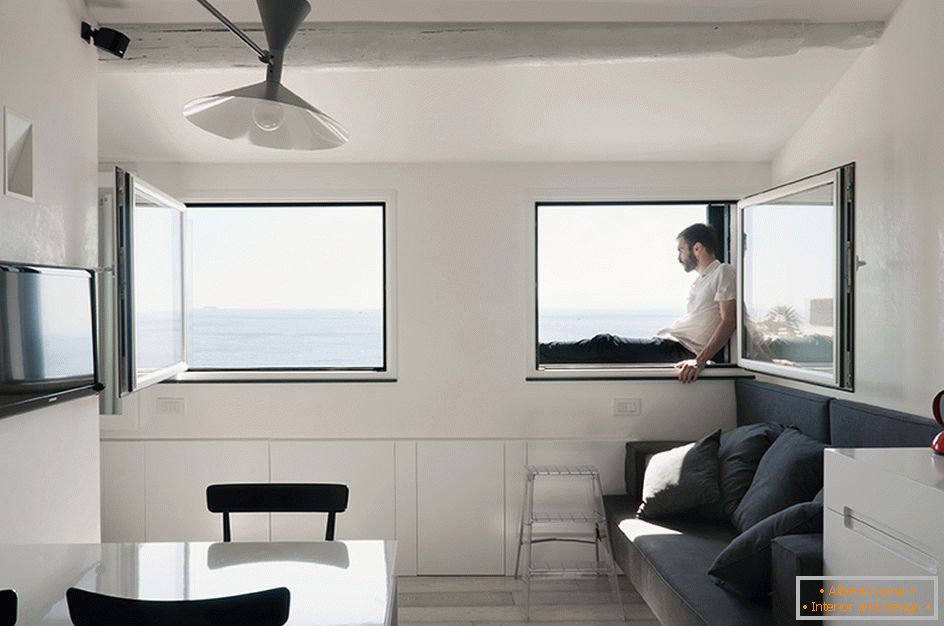
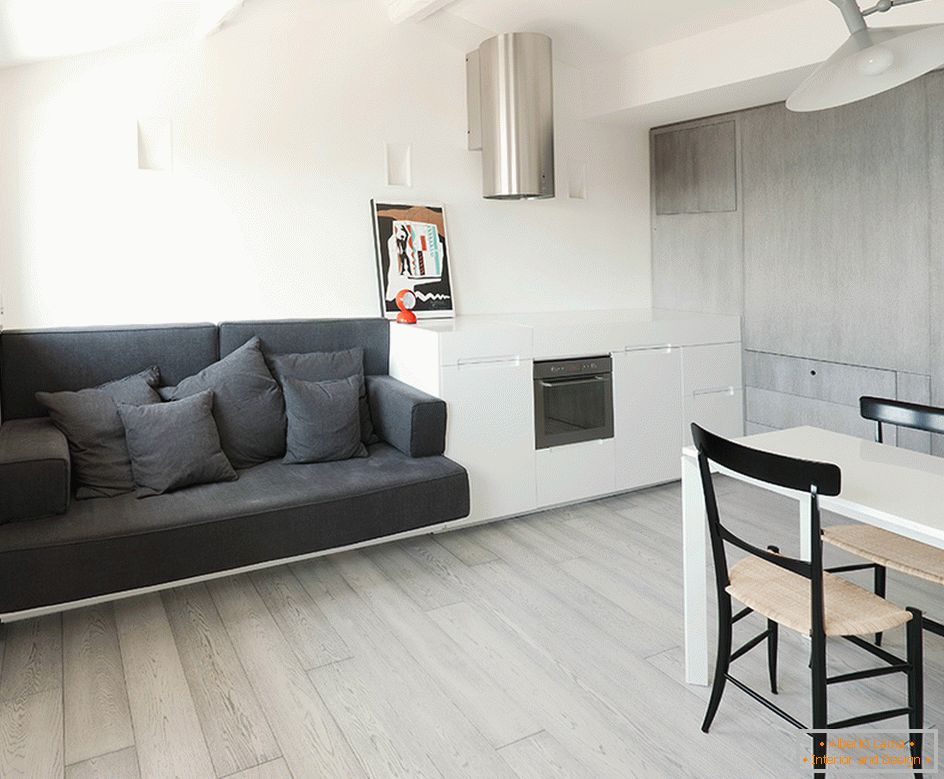
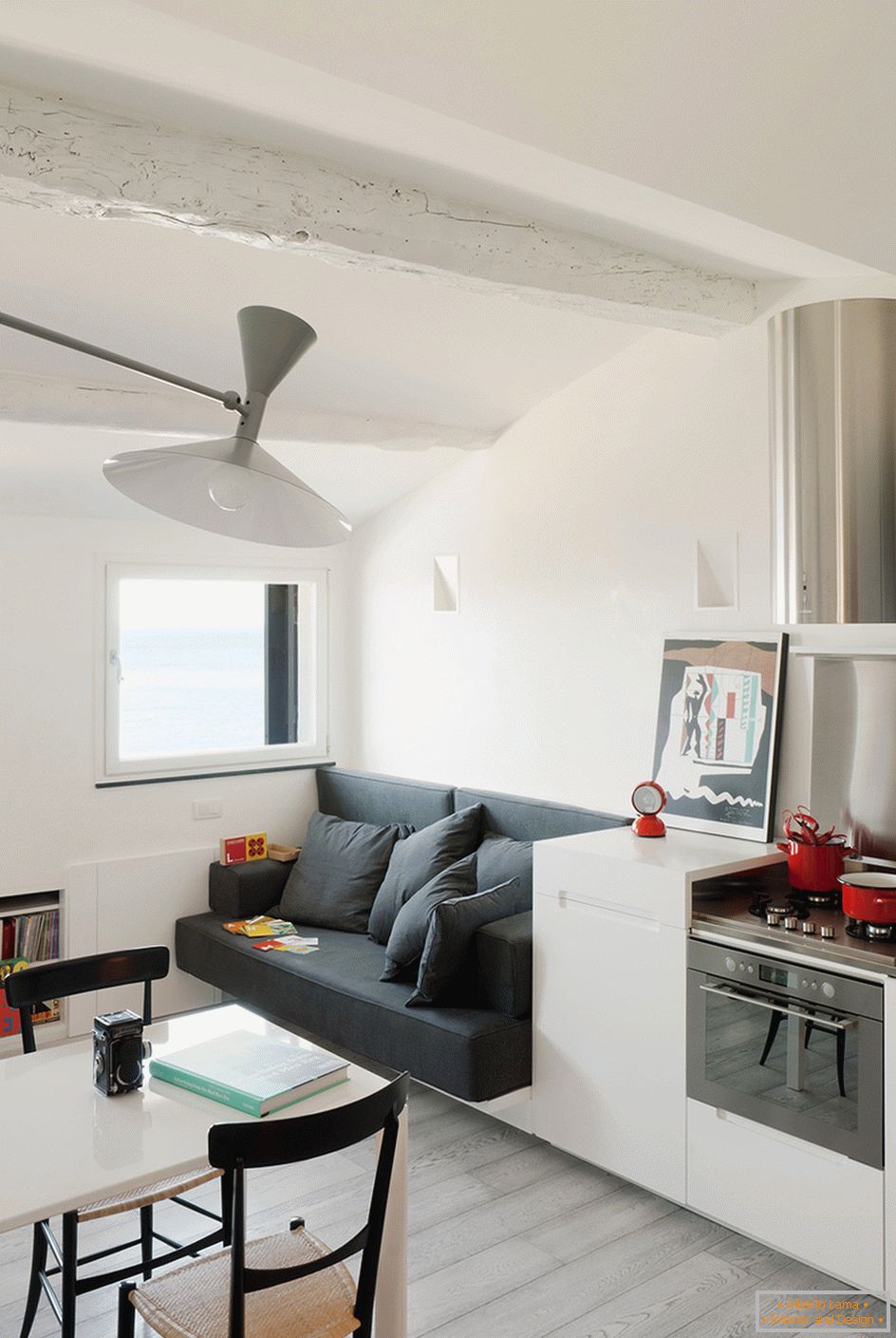
In the nursery is best to use a bed-transformer.
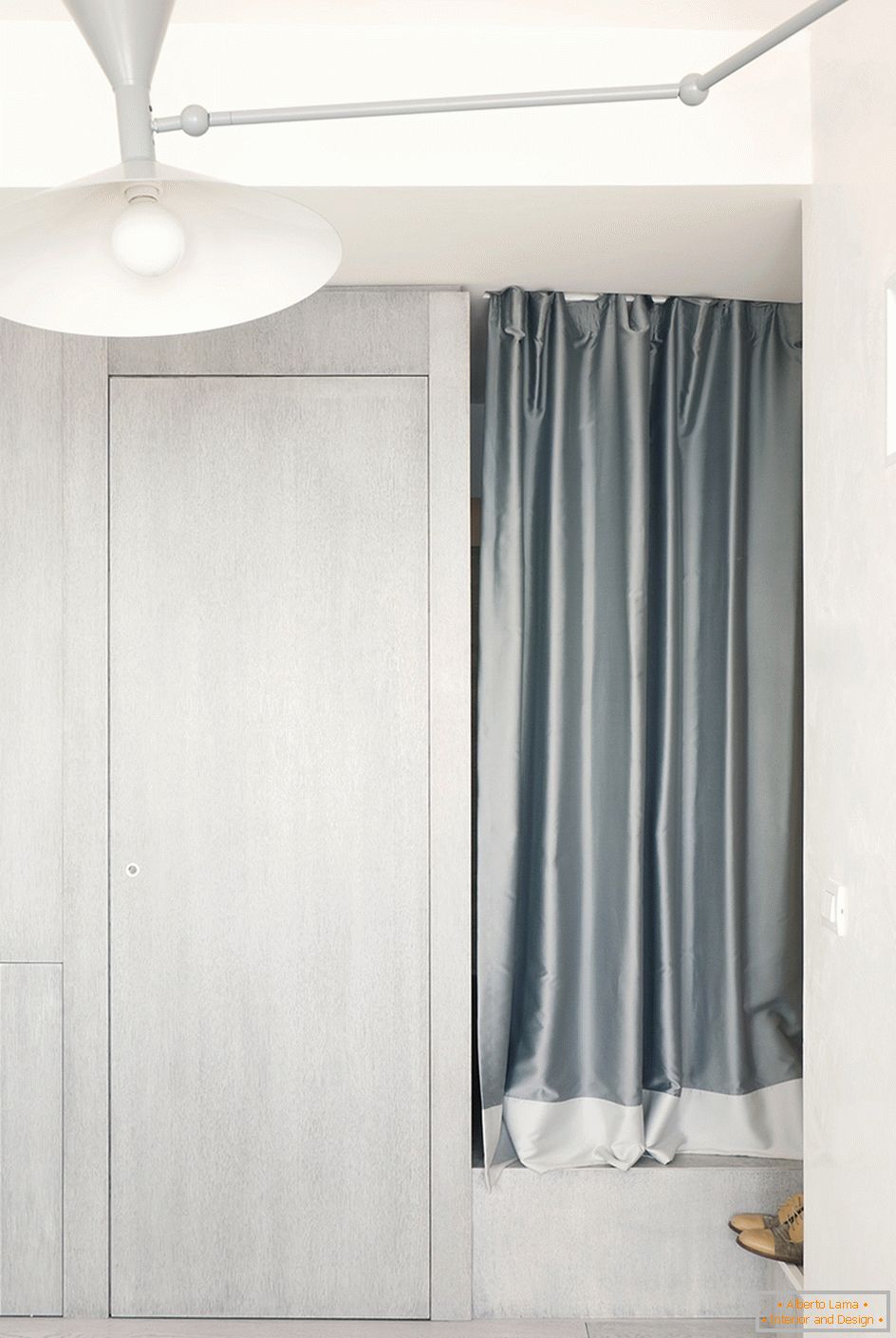
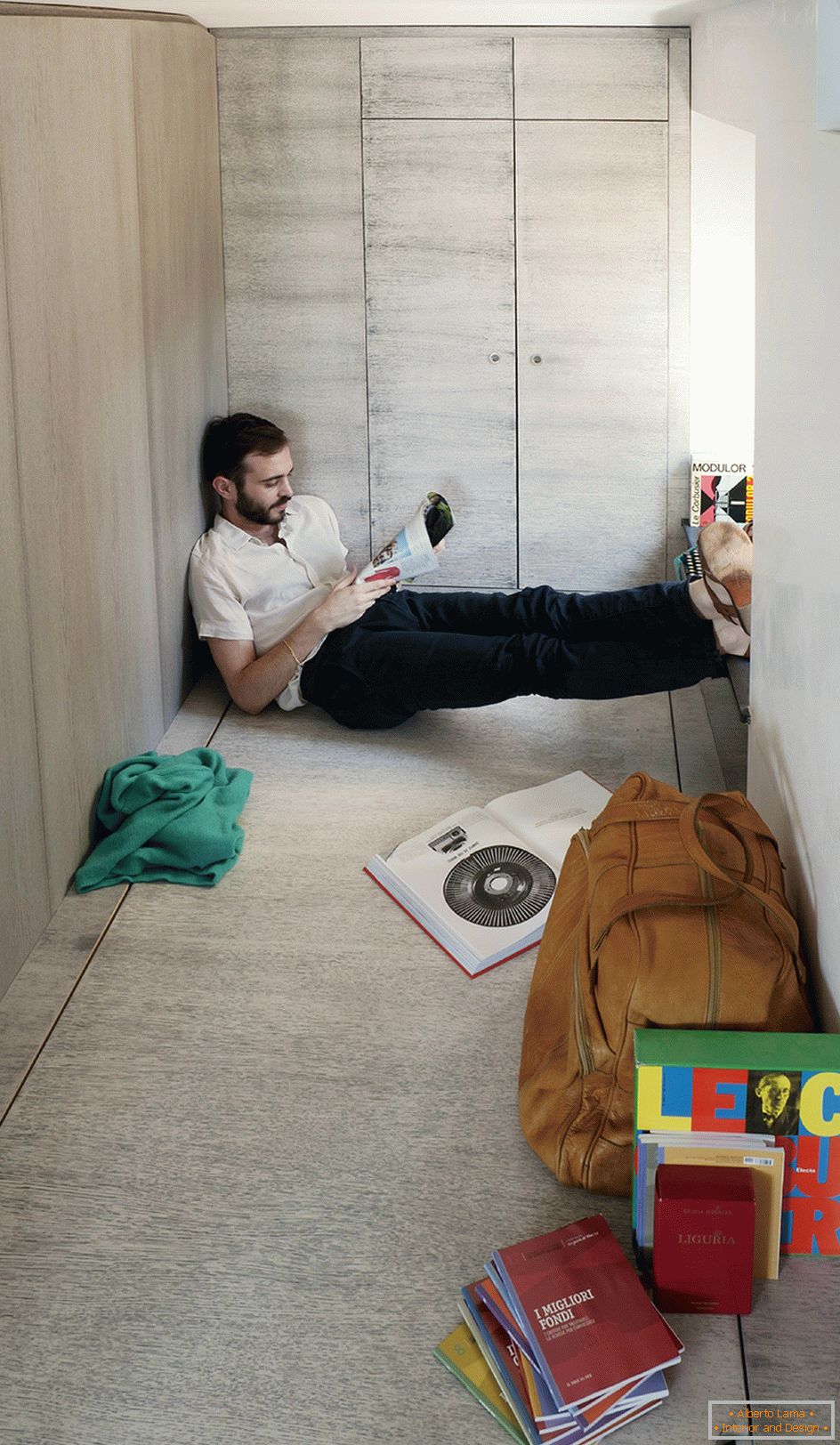
A balcony or a loggia can always be arranged for an extra seating area. If you take a white color as a base, then the room will necessarily look bigger than it really is.
Carefully consider the layout of all the interior partitions, they should fit exactly under your area, considering all the niches and corners.
If you use a general design throughout the apartment, this will undoubtedly allow you to create the effect of a single large space, rather than a few small individual rooms.
