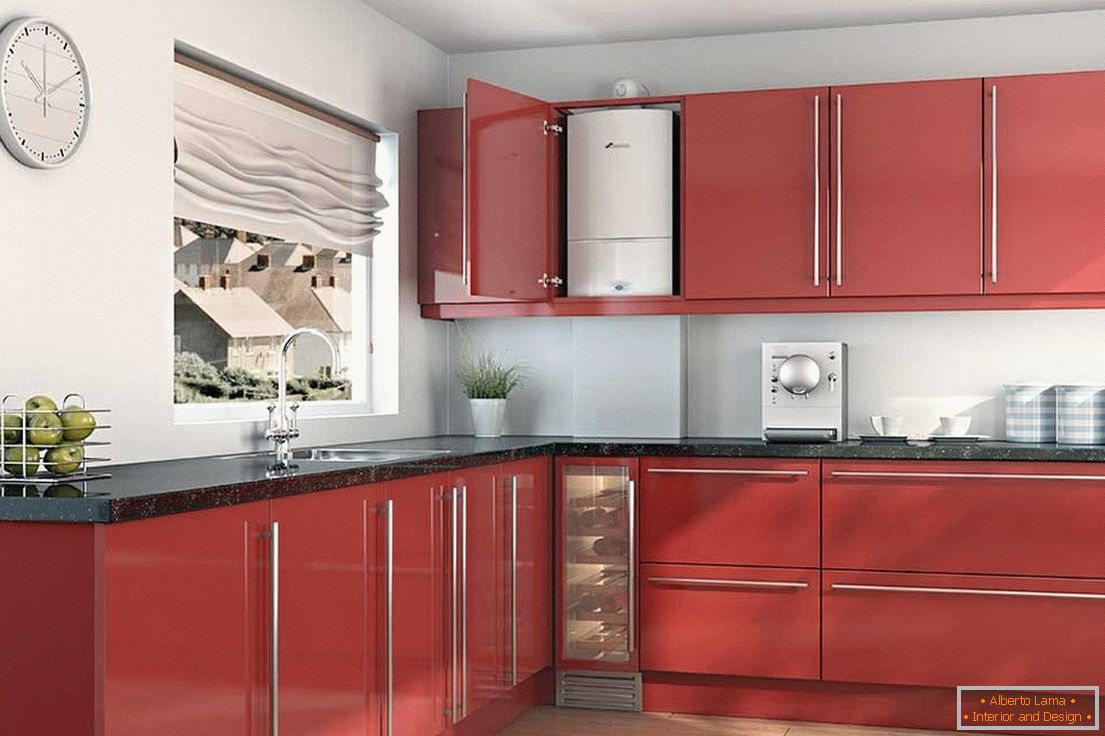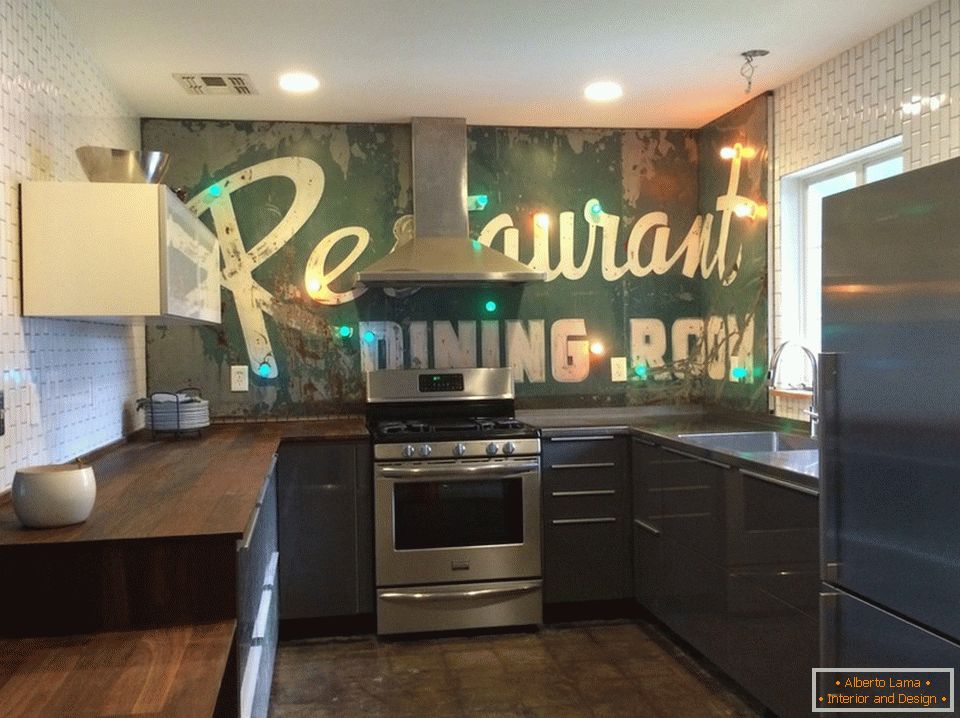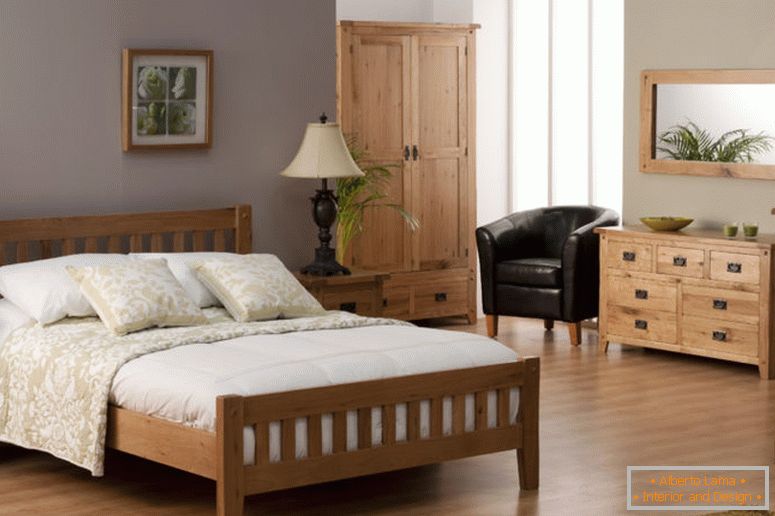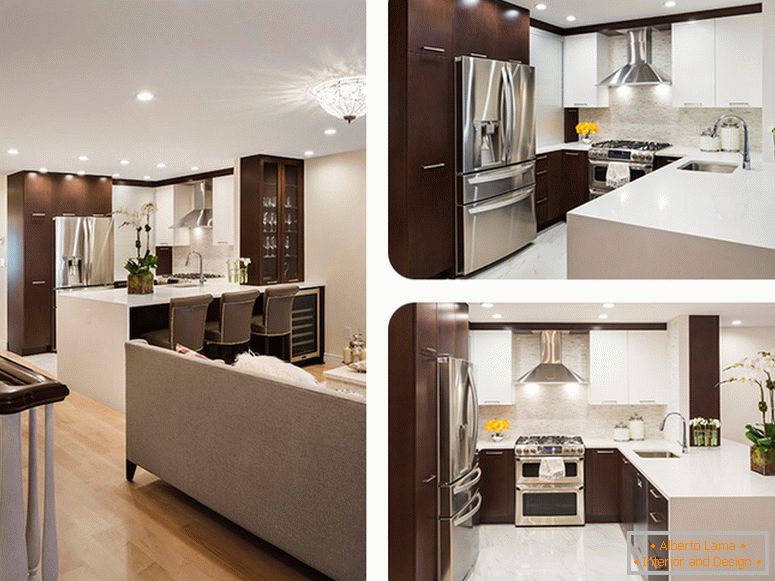
Interior design of a small kitchen area of 10 square meters. meters
"It was a frankly depressive interior," says Violetta Ustaev, who was tasked to reconstruct the kitchen and other rooms in the house in order to make its layout more modern and rational.The original design of the interior of the small kitchen, which will be discussed today, was so unfortunate that to call it cramped means nothing to say at all. A narrow doorway opened the entrance to a room without windows, bounded by walls on three sides and resembling a cardboard box.
Object parameters
Dimensions: 9.3 square meters
Layout: U-shaped
Location: New York, guest
The total cost of cabinets, countertops and flooring: $ 36,000
Features: large kitchen island, hidden storage compartments, exclusive view
Author of the project: We-Design
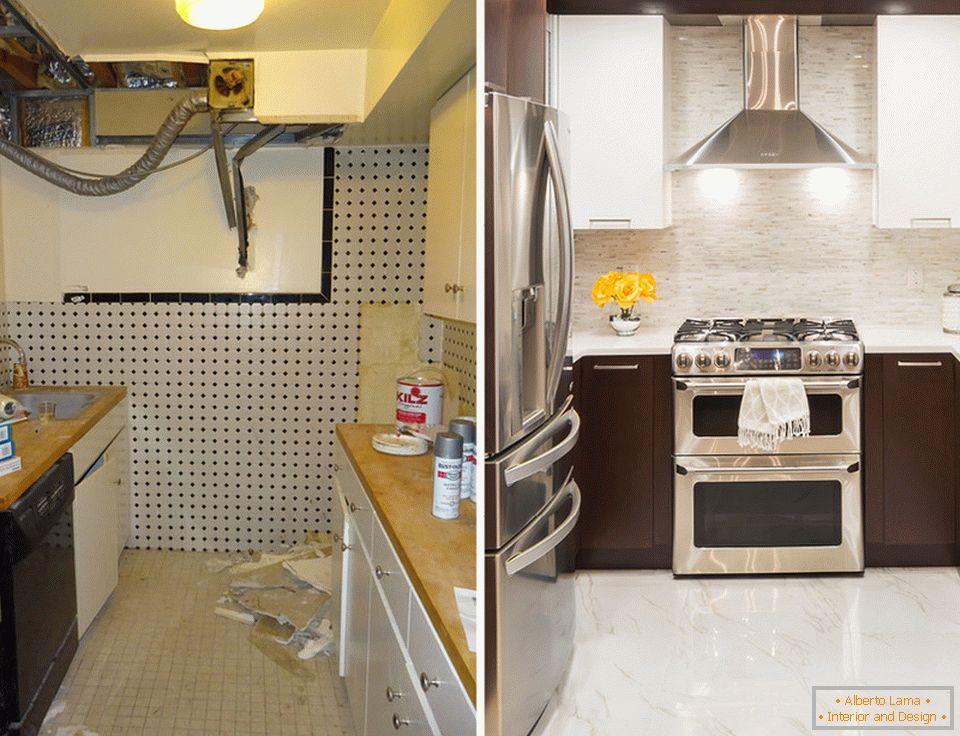
To: dark, windowless kitchen existed as if separately from the rest of the house.
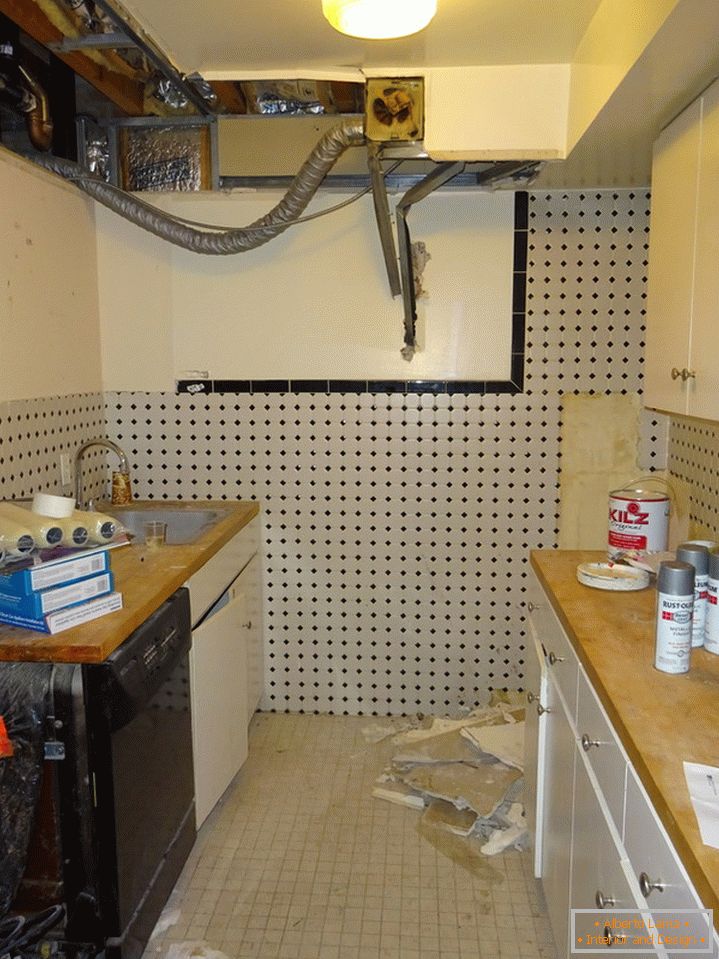
The dismantling of the walls led to the unification of the kitchen and the adjoining living room, which ultimately allows the owners to calmly engage in cooking and other daily activities while also taking care of the children. The peninsula of impressive dimensions is equipped with spacious compartments for storage of all necessary and large, durable and practical countertop.
The fact that the table top and the side surface are made of the same material, allows the peninsula to appear larger than it actually is. This is the so-called "waterfall effect" - a technique often used by designers, working with compact interiors.
The presence of elements of light colors, as is known, also contributes to the visual expansion of space, but Violetta Ustaev refused the idea to decorate the kitchen only in white.
The inclusion in the composition of cabinets made of dark wood made it balanced and voluminous. This decision is connected, among other things, with the open layout of the house: absolutely white kitchen, being located in the far part of the common space, would look unnatural and detached.
"It would be very difficult to find a ready-made option that meets all our wishes and kitchen parameters," the designer explains.Owners agreed with the need to make cabinets on order to provide the interior with enough storage space.
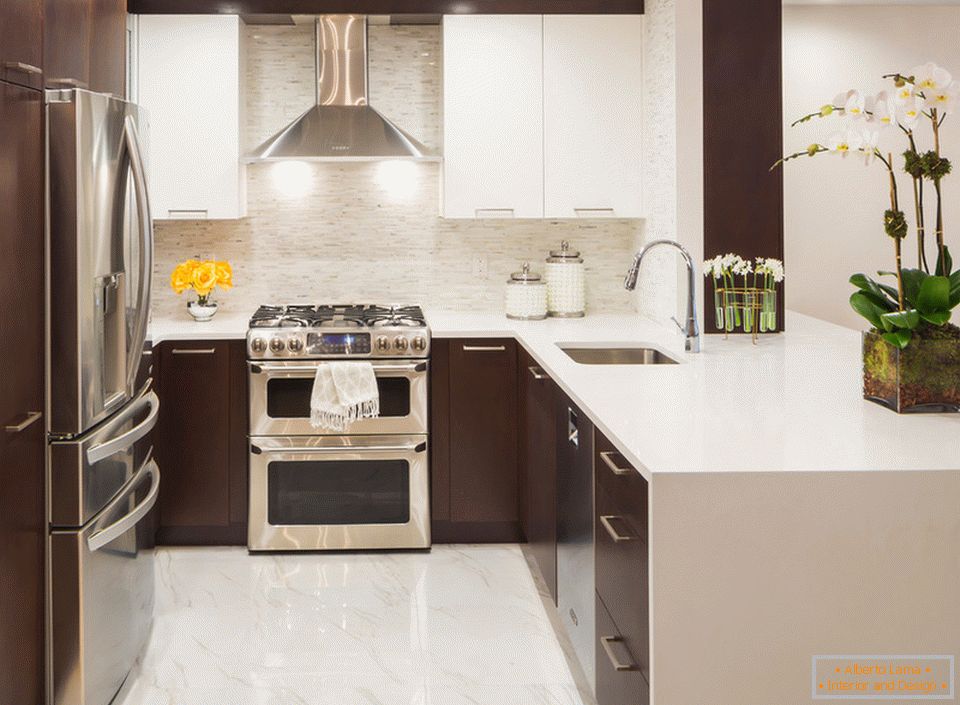
Maintaining order on the table is one of the keys to creating the illusion of space in a compact interior. The built-in pencil case with a lift door, installed in the corner just behind the refrigerator, hides a lot of useful appliances and devices, including a kitchen processor for cooking baby food.
Customers do not use a microwave oven, but there is also a place for it in it.
To the right of the pencil case, one can see another small compartment, from which it can be concluded that the author of the project has found rational application of each centimeter of space. The built-in pantry to the left of the refrigerator is equipped with shelves with a rotary-slide mechanism.
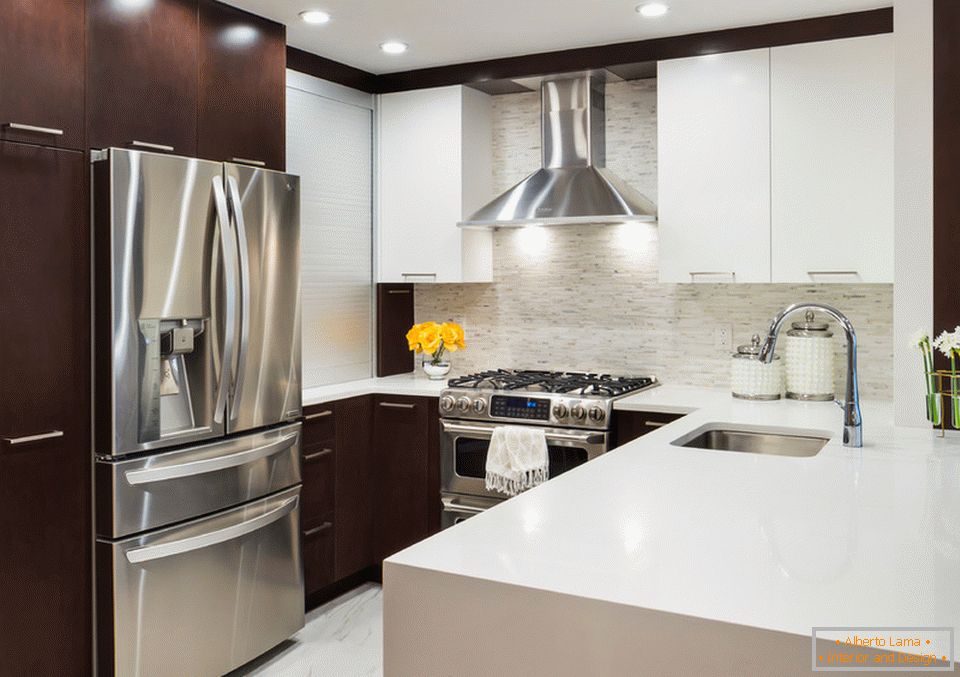
From this perspective, you can appreciate how organically fit the kitchen into the interior of the living room. Surprisingly, even for the wine cabinet and sideboard there was a place in it.
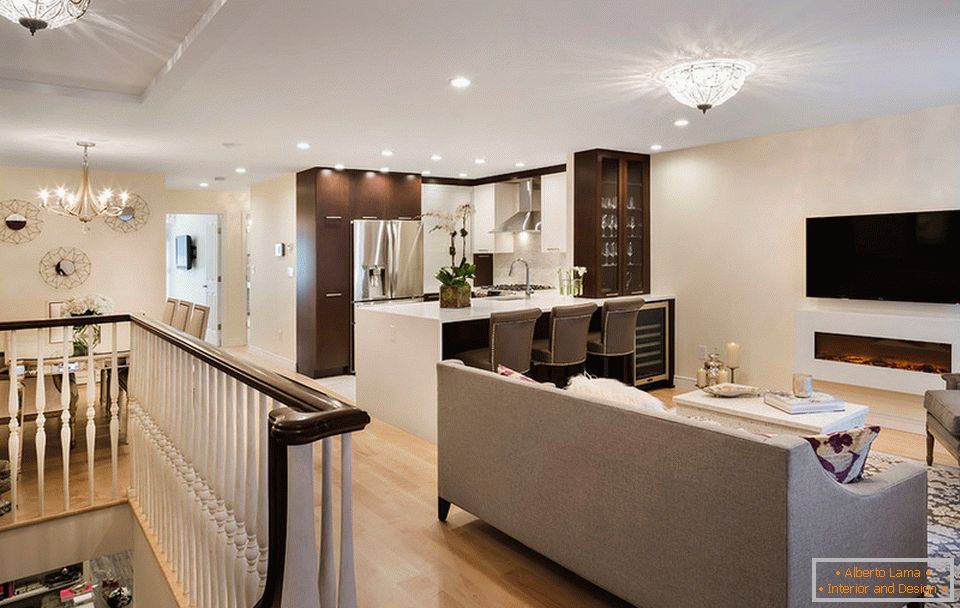
Repair work lasted 10 months, during which the family of customers continued to live in the house. Reconstruction cost the owners in an amount slightly higher than 36 thousand dollars.
Your kitchen, too, does not differ in enviable dimensions? Share with us your ideas regarding the organization of space and design of such premises!

