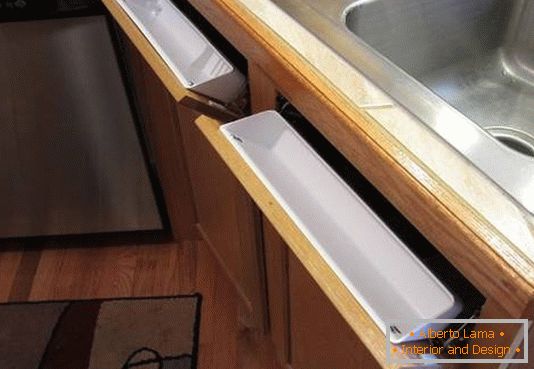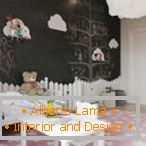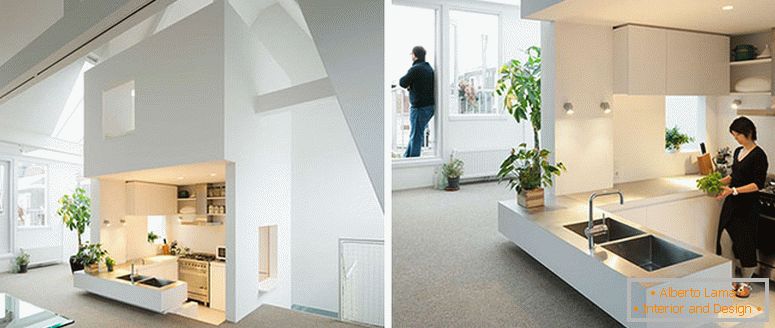
The Japanese company MAMM DESIGN has developed a project for the reconstruction of an apartment, the most original part of which was the layout of a small kitchen.
The multi-level apartments are located in a historic building in Amsterdam. The age of the building is 85 years. The design project includes a very unusual layout of the kitchen. It seems to be drowned in the floor.
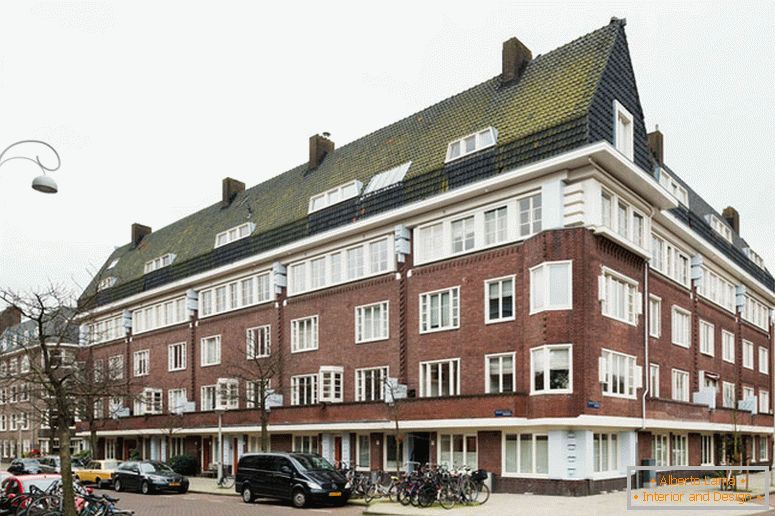
The reconstruction of the apartment was conceived for a family of four. The main customer request is a maximum of light and free space. So, for example, there is a residential area on the side of the stairs.
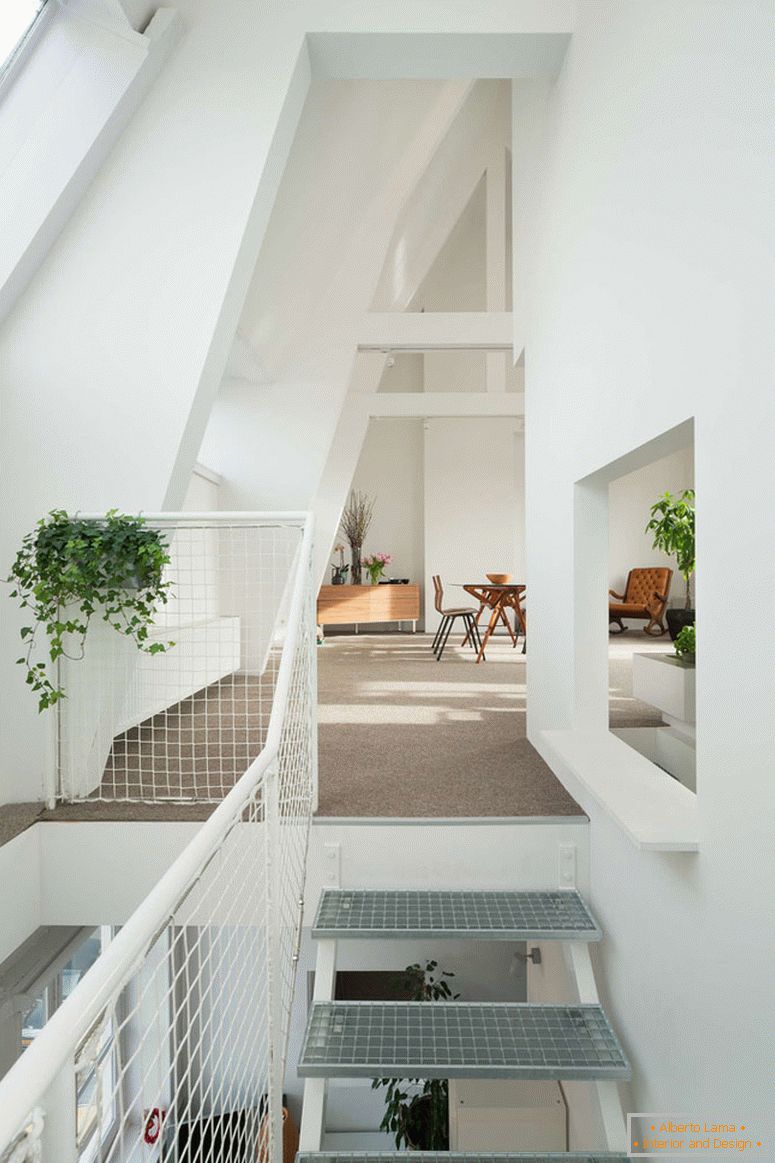
The interior of the room is made in white. This makes the apartment more light, and a high ceiling increases the feeling of spaciousness.
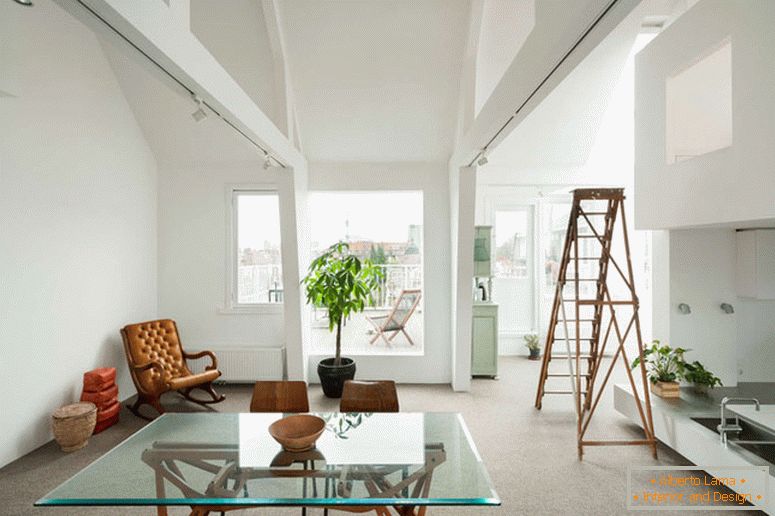
In the center of the apartment there is a tower (in it there is water and sewerage). The tower has integrated kitchen, play area, and on the lower level a bathroom.
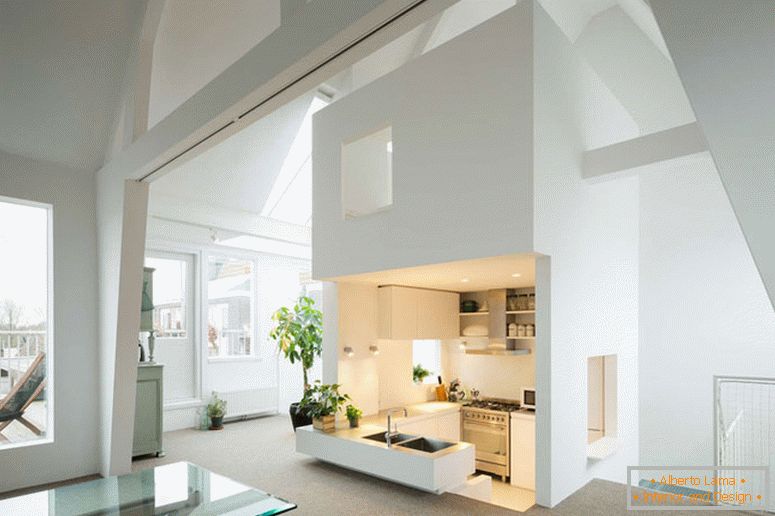
The kitchen is slightly recessed in the floor. This is done to visually separate it from the living area.
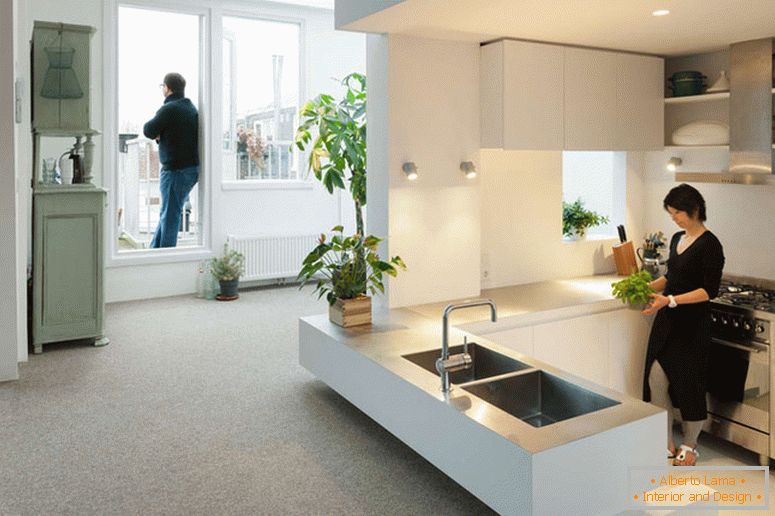
Above the kitchen is a small playroom for children.
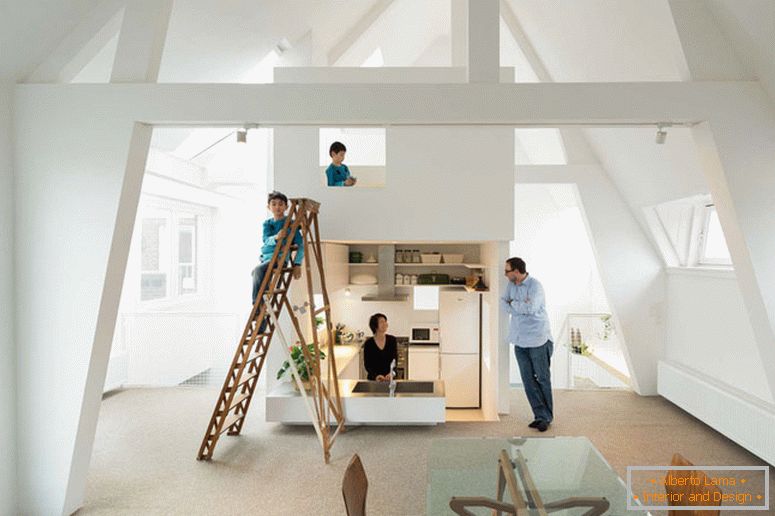
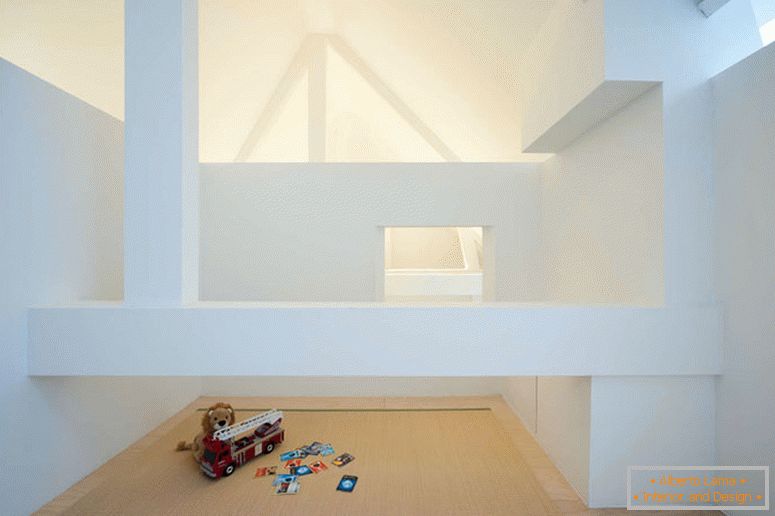
How do you like this idea of a multi-level apartment?

