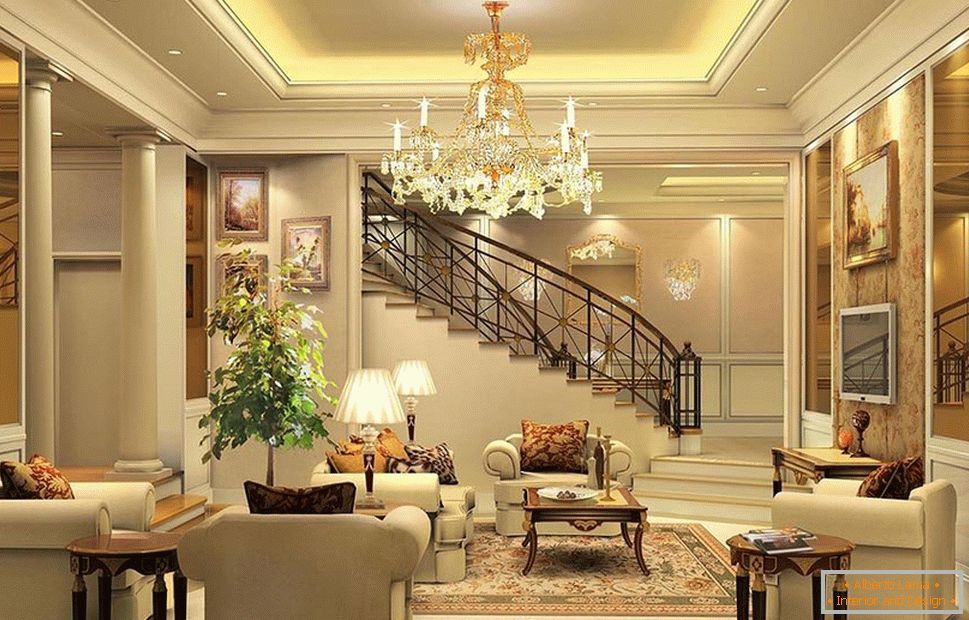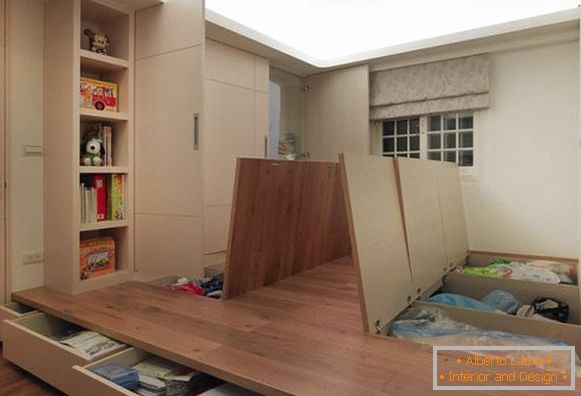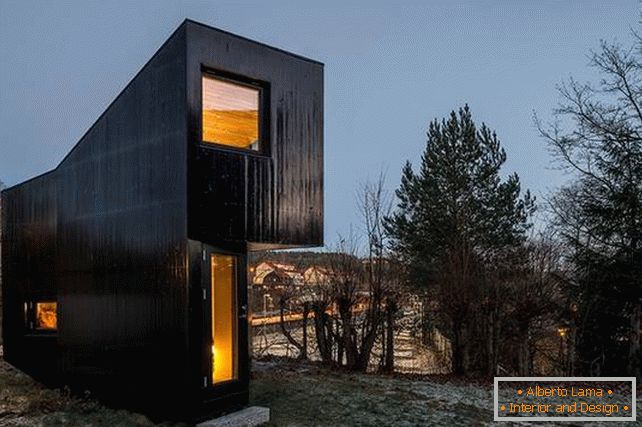
The room was designed by Jarmund / Vigsnæs AS Arkitekter, Oslo
A room for a writer is a place where he can calmly create, without being distracted by anything. That's why the specialists of the architectural bureau Jarmund / Vigsnæs AS Arkitekter came up with the project of a detached house in two floors located in the backyard of the cottage, which belongs to a couple of popular contemporary writers.
A miniature building in the form of a triangle, painted on one side in black, on the other has a completely glass wall. Thanks to this, the hosts can admire the surrounding landscapes, which are one of the sources of their inspiration.
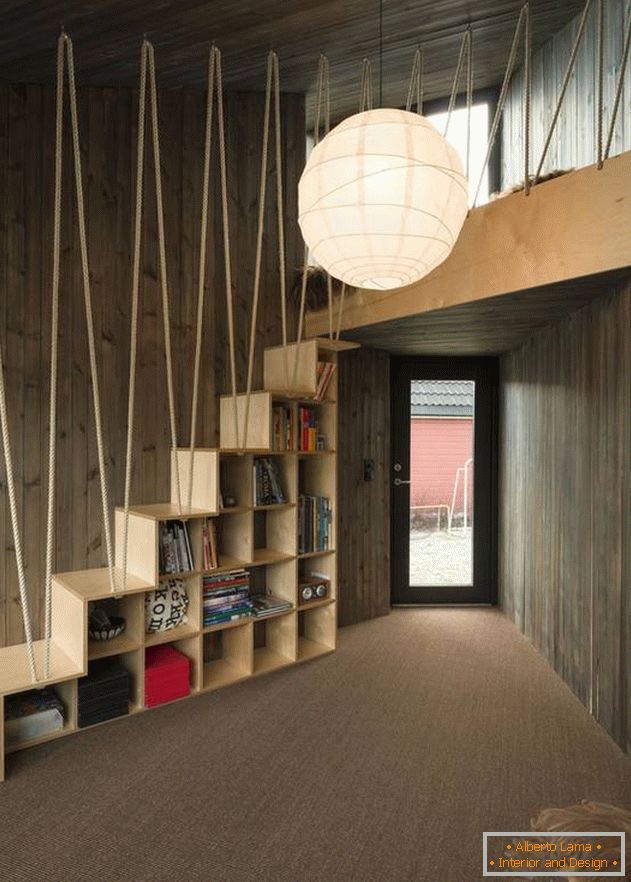
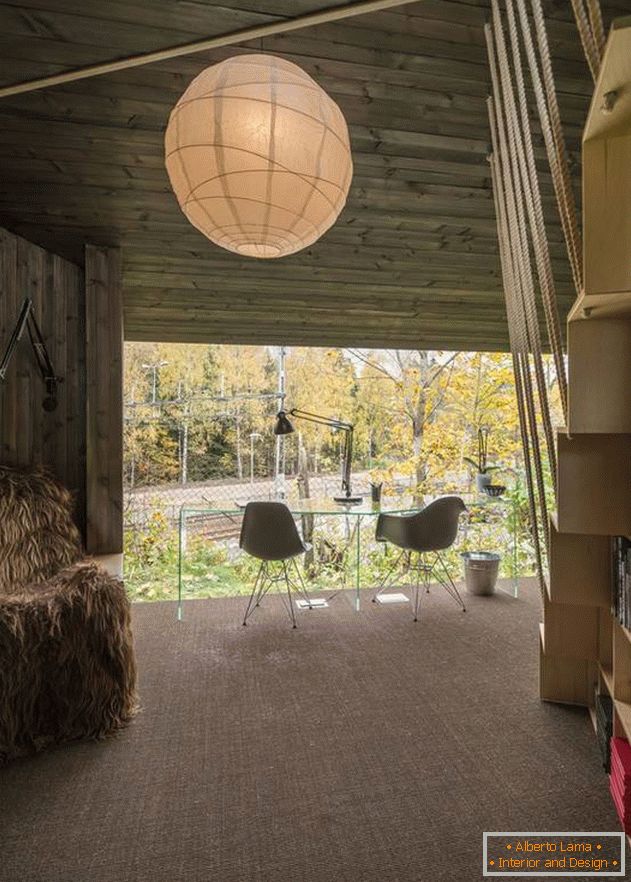
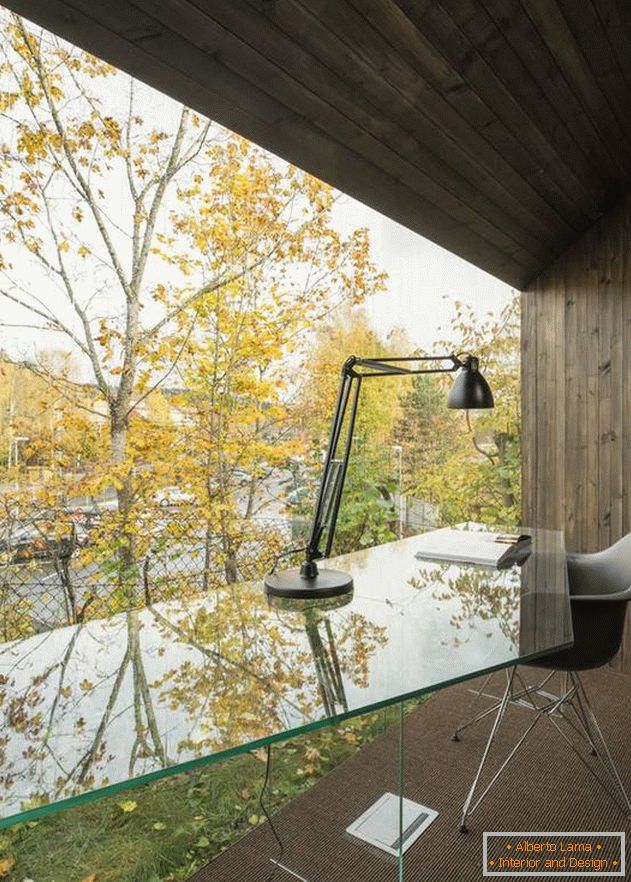
A spacious transparent tabletop near the window eliminates the limitation of the view
Natural wood trim, soft fluffy plaids, staircase with rope handrails, simultaneously acting as bookcase, comfortable working place with glass table and comfortable designer chairs, carefully thought-out lighting and soundproofing systems - all this makes for a quiet work and a pleasant rest during breaks .
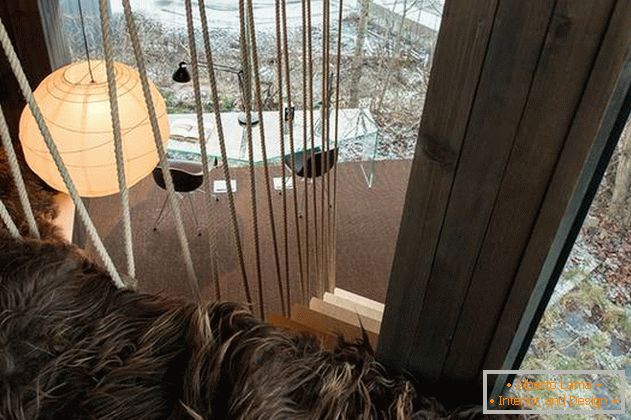
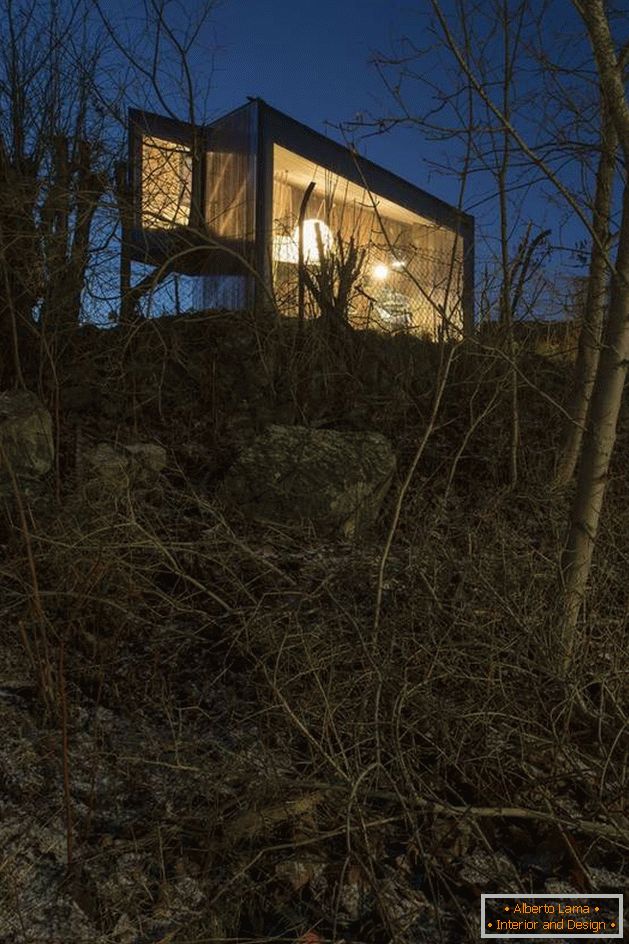
In the evening, the brightly lit house is very similar to the lighthouse on the top of the hill
And what are your impressions of this project?

