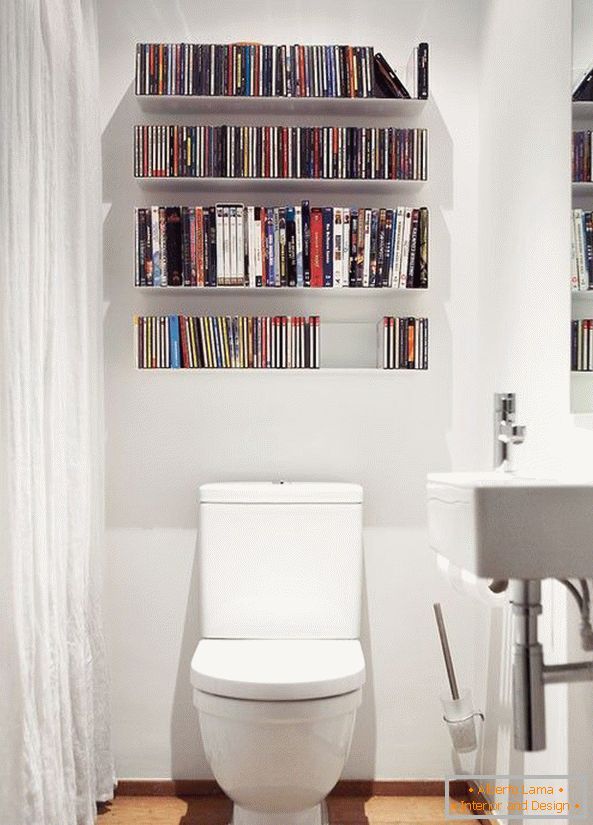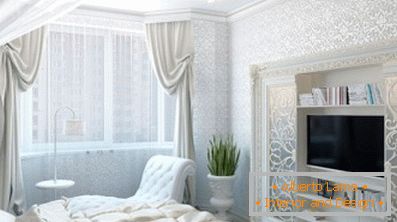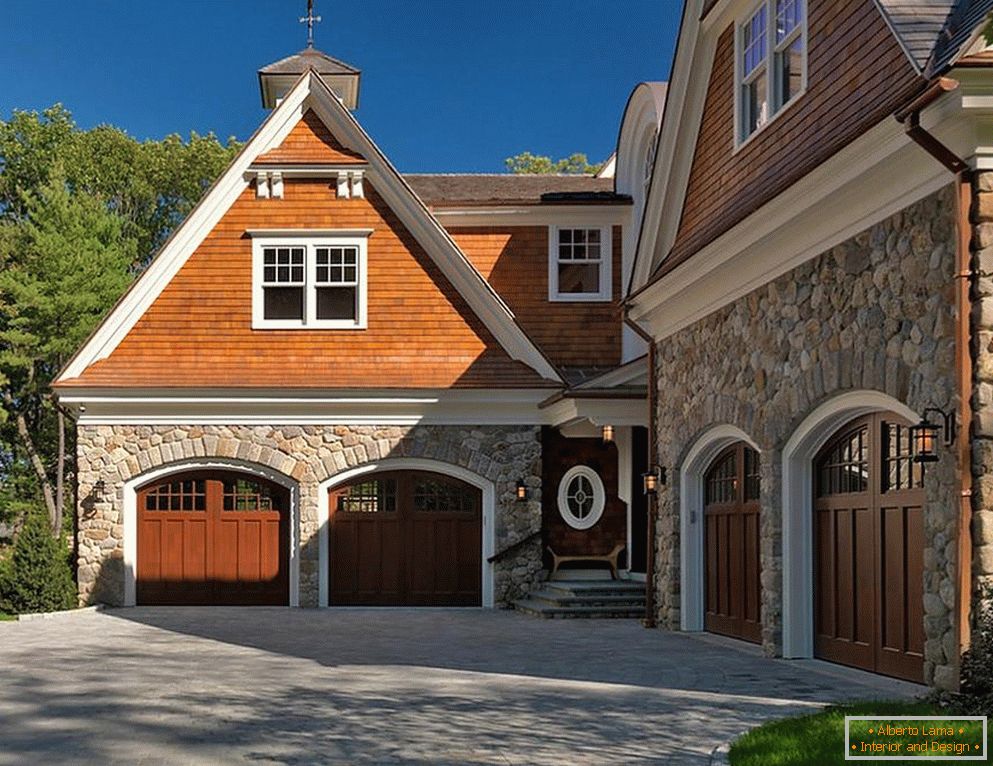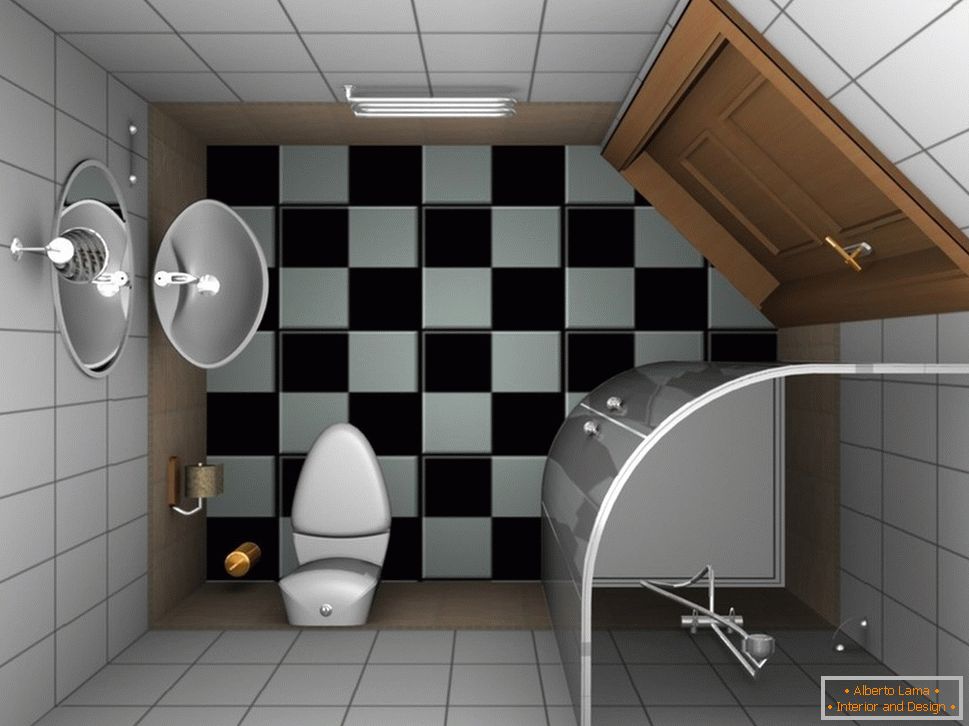
The connection of two rooms into one is, perhaps, the most common variant of repair. Removing the wall and "grabbing" a couple of dozen centimeters from the corridor or hallway you will get a new and functional room, in which you can easily fit the most necessary things: a washing machine, a shelf, shelves for powder and towels, etc.
One of the main conditions of this redevelopment is its coordination. It is necessary to foresee possible difficulties, especially in small-sized apartments. Read the explanations on how to properly repair in the bathroom and toilet, and safely apply them in practice.
1. Good waterproofing
If you decide that the partition will no longer be, or move the external walls of the bathroom, then you need to protect the rough floor from moisture. The cheapest and most simple option is the treatment with lubricating materials. Do not forget that before this the old covering (tile, laminate, etc.) needs to be removed, and the surface is as far as possible leveled.
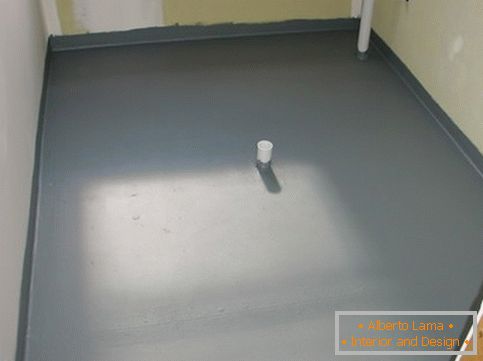
2. Ventilation system
In most apartment buildings, it is provided, try not to damage the boxes and grilles for air circulation during repair. If they do poorly with their function, then you can put a system of forced ventilation.
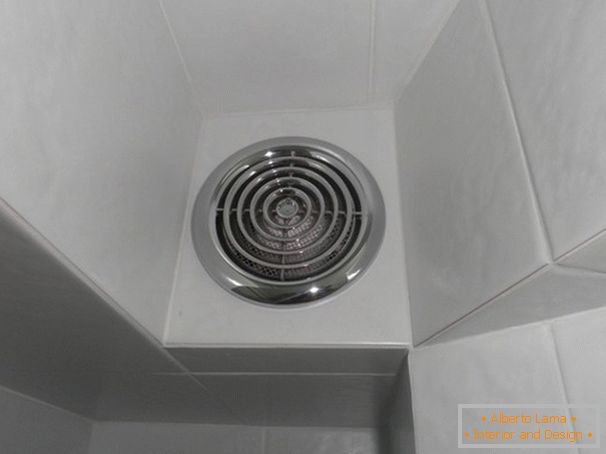
3. Pipes are the work of professionals
When reconstructing a room, it is not necessary to transfer the place of draining the water from a bath, toilet bowl or sink. If the plan involves such work, then think about the correct drainage, do not violate the required diameter of labor and slope for drainage.
Most often in practice, they face the need to transfer the hot water riser with a structure for drying towels. It, as a rule, is located along the wall, which is demolished and as a result is in the middle of the renovated room. It would be better if the main work is to provide the hands of knowledgeable people.
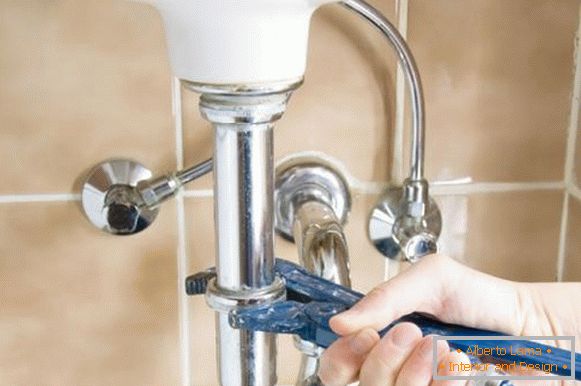
4. Underfloor heating
If you decide to make it in your bathroom, then keep in mind, do not lay the cable over the entire surface. Be sure to leave free space under the place for the washing machine, cabinet and other furnishing elements.
The thermostat is located in the accessibility zone, so that you can reach it without difficulty, the same applies to water meters (hot and cold).
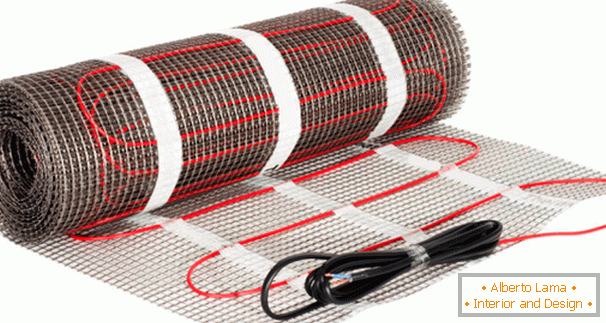
5. Unnecessary remove
When most of the technical aspects are already solved, the question arises of the competent use of an already small space. Think about what equipment or items you do not really need, and you can refuse them. For example, when there is not enough room for a washing machine, think about replacing a bulky bathtub with a more compact shower enclosure.
Perhaps in the wall there is a niche, especially often they are under the window, then it can be used as an additional place for storage and masking. In any case, all the calculations must be thought through at the planning stage.
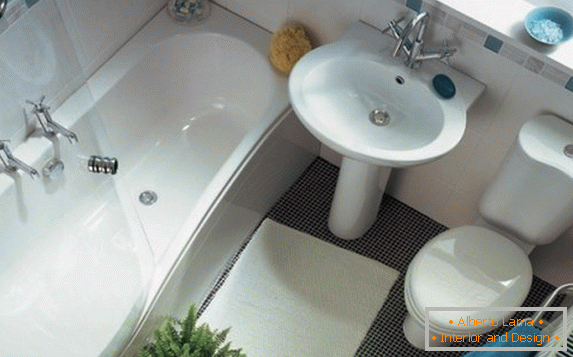
6. We share
It would seem, what for to distinguish that have just united. And yet, for a more comfortable perception (psychological or visual), you may need a decorative wall between the shower area and the toilet. It can be absolutely weightless, light, continuous or solid, in the idea of a screen or curtain, tinted glass, etc.
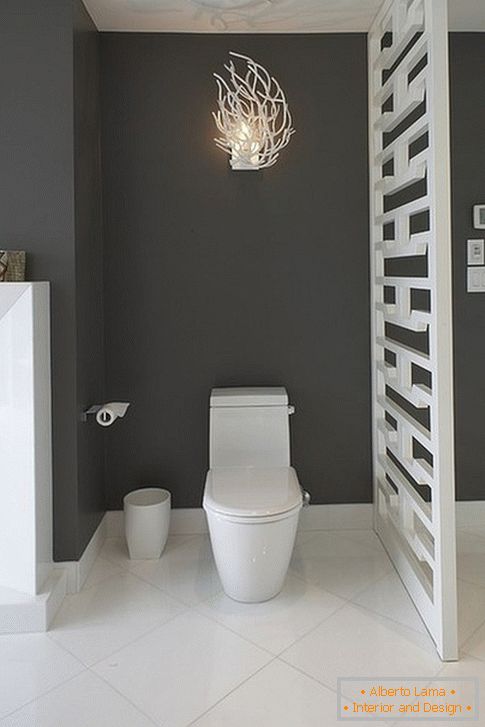
7. Do not deprive yourself of the corners
Using their space, you can more effectively use a small area. Now, if you want, you can find corner shower cabins, toilets, which look unusual and take up less space. The original solution is an obliquely cut wall and a built-in door.
Located in the corners of the functional elements in the future allow you to redesign the layout of the external walls of the bathroom and change the area at the expense of the kitchen, corridor, hallway or neighboring rooms. However, try not to remove the toilet bowl far from the sewer riser.
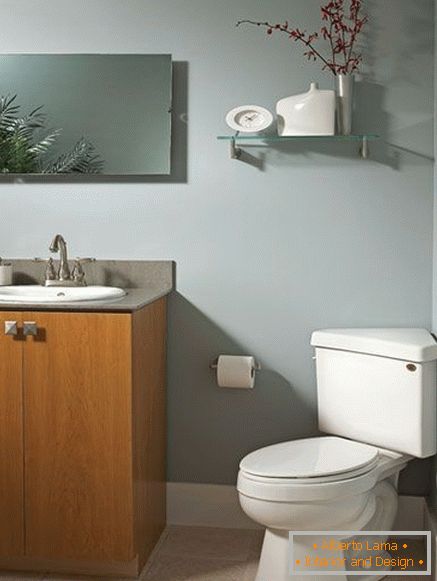
8. Zoning space
After you have placed all the furniture, hang the rails with hooks. This will help you to clearly delineate by function each centimeter of the room. Lockers built into the headboard or bottom of the bath are suitable for storing cosmetics.
Sink "plant" in a special cabinet with shelves, it, as a rule, hides a variety of detergents and all sorts of trivia. Do not forget about the good old mezzanine. The very place for them is the area above the door, where you can store everything you need.
The bathroom, combined with the toilet should be comfortable and comfortable, you can achieve this only with a comprehensive approach to planning, setting and arrangement.
