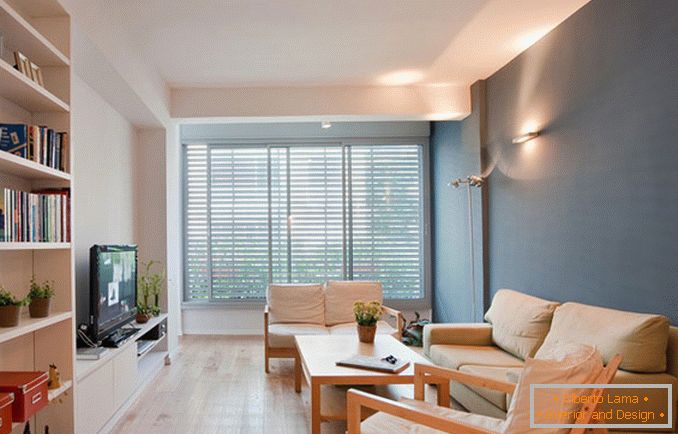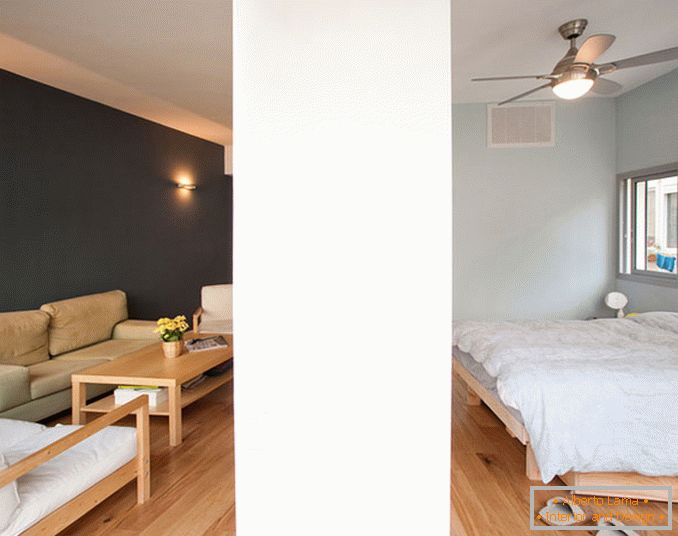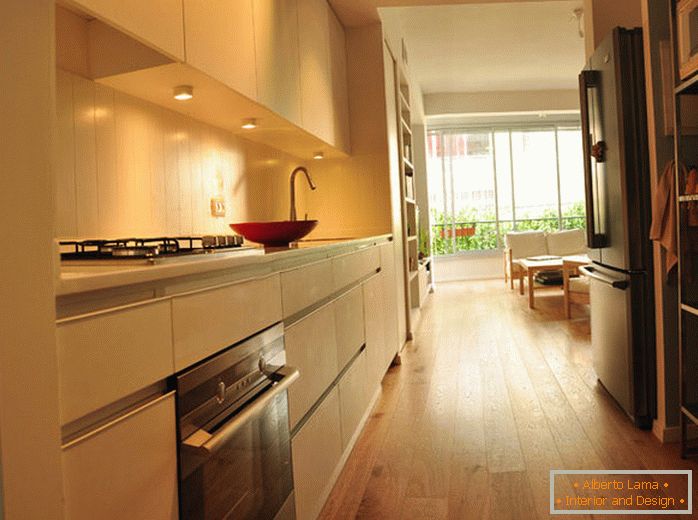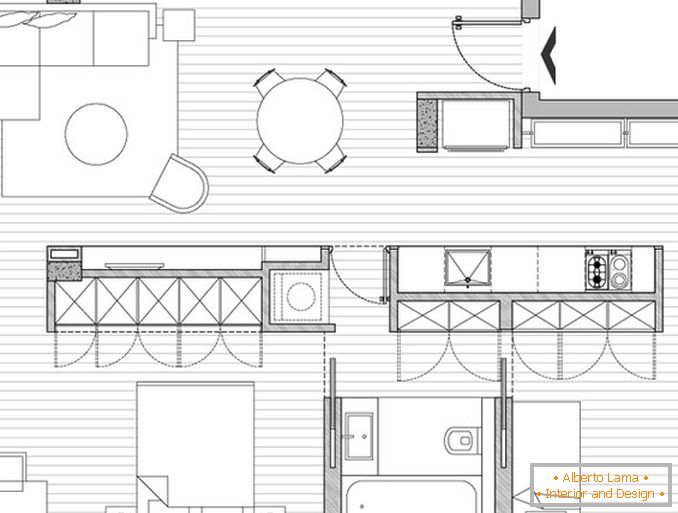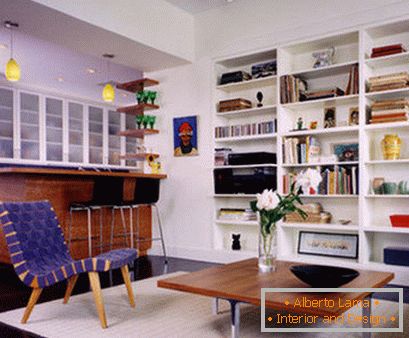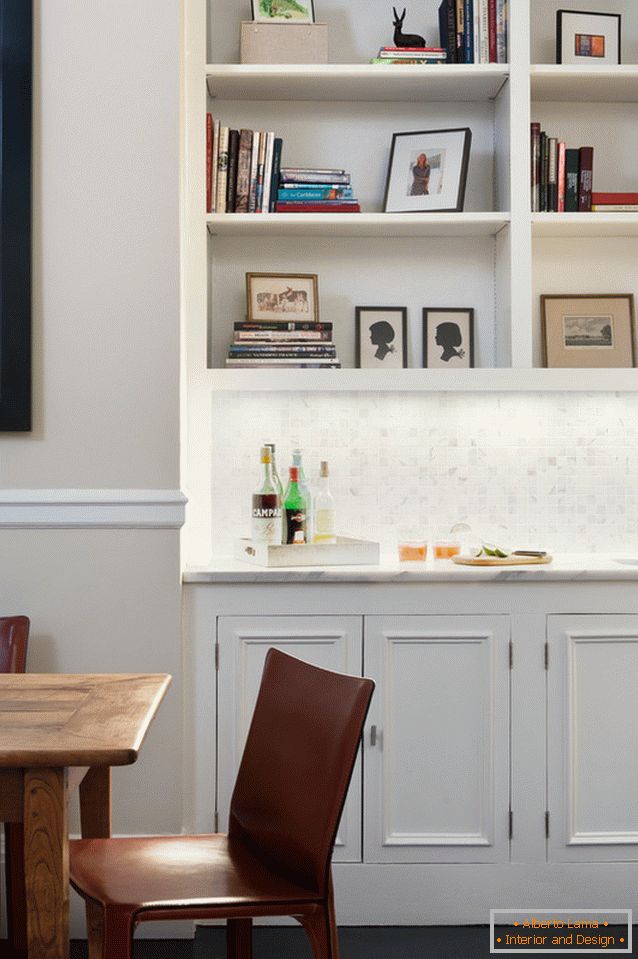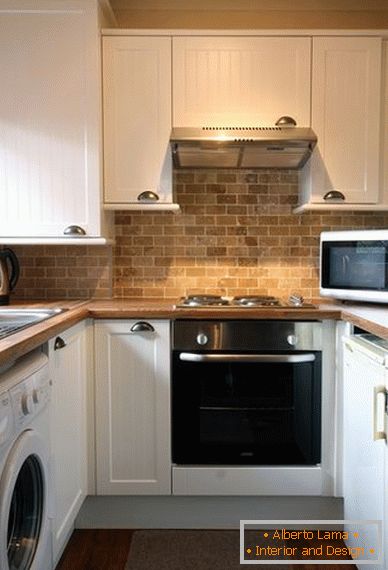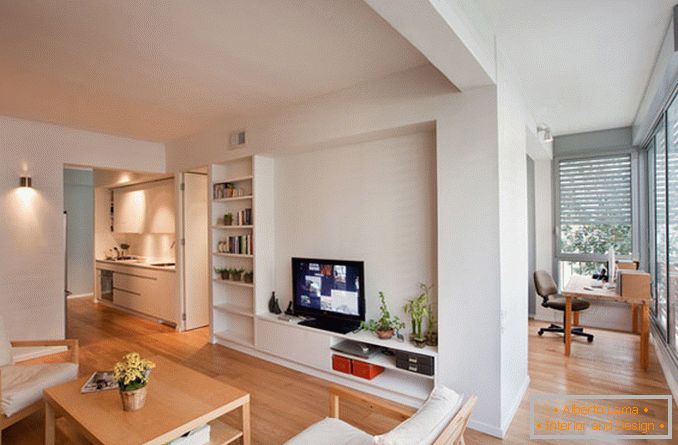
The architectural company Sfaro has developed a brilliant floor plan for this relatively small apartment in Tel Aviv. Only 59 square meters of space specialists were able to equip two bedrooms, bathroom, living room, dining area and spacious kitchen.
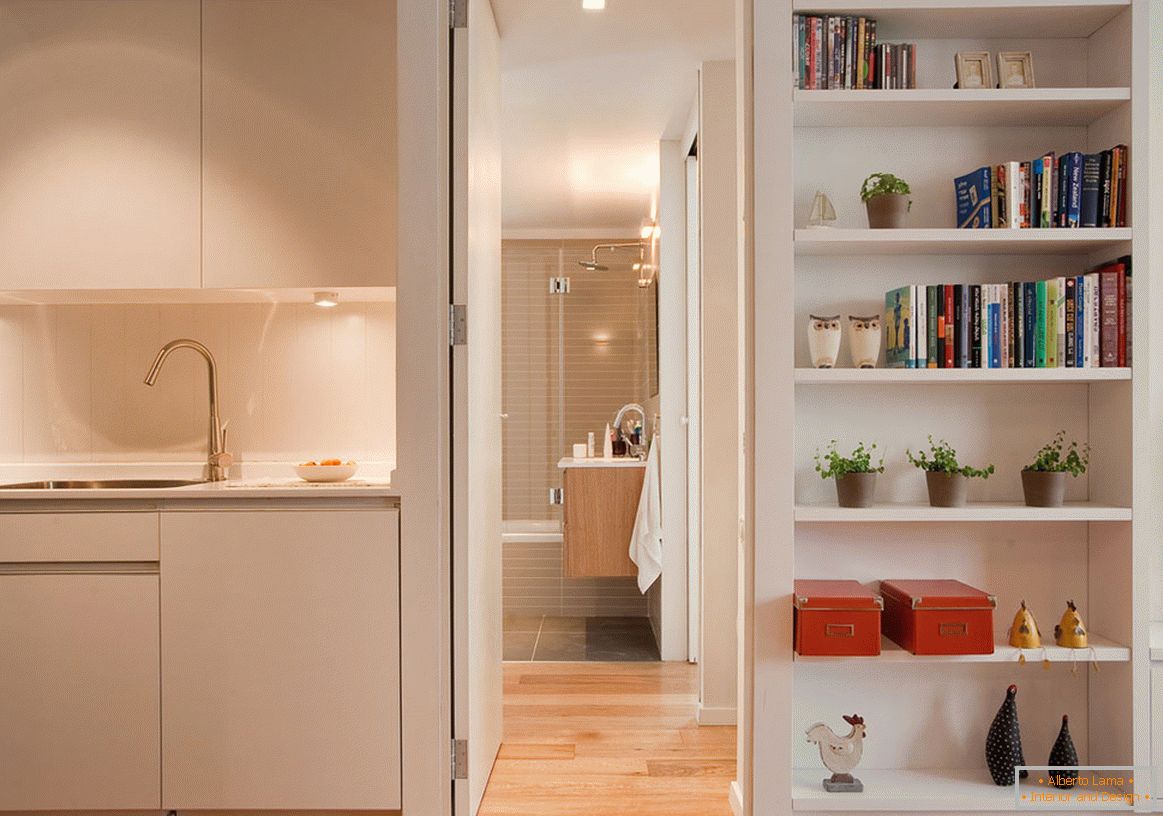
All rooms are interconnected by sliding doors. At the entrance to the apartment a person enters an interesting room that performs three functions at the same time: a living room, a dining room, a kitchen.
The room is equipped with two systems of cabinets. One refers to the cooking area, and the second serves as a storage area. Between them a passage to the bathroom is designed, on the two sides of which there are bedrooms: the first with a single bed, the second with a double bed.
