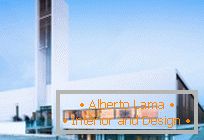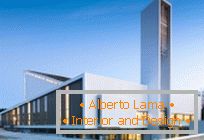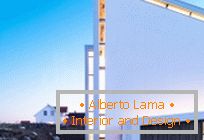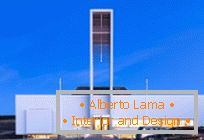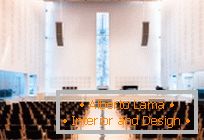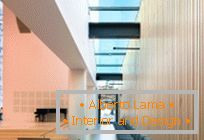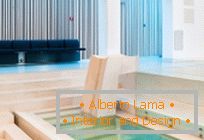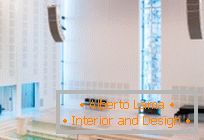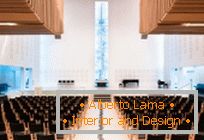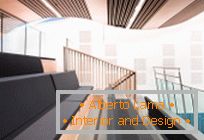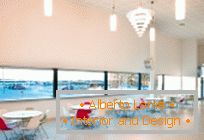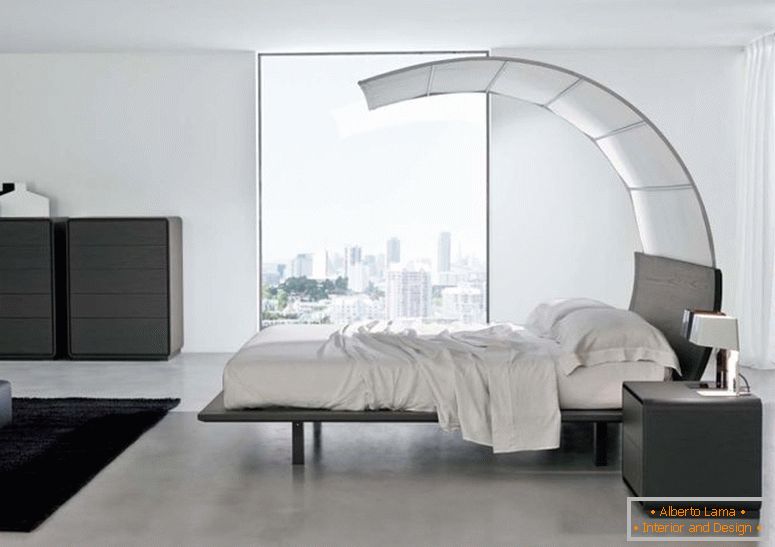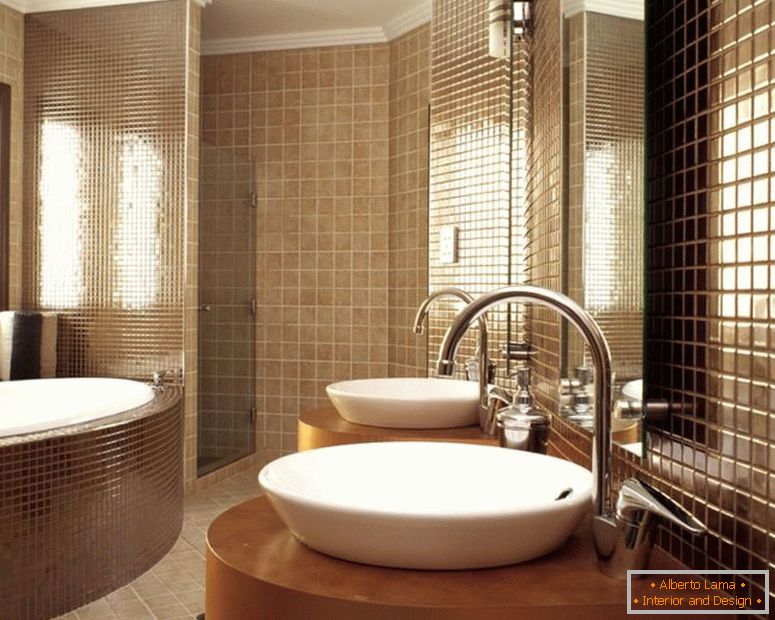LINK Arkitektur completed the design and construction of the modern church Froeyland Orstad in the small village of Orstad, Norway. The building occupies the order of 2100 square meters and inside it there are 600 seats, as well as a small pool for baptism. The facade of the building is made in white colors. The roof of the building is very unusual - in the center it is gable, and the rest is flat, visually looks exquisitely and aesthetically.
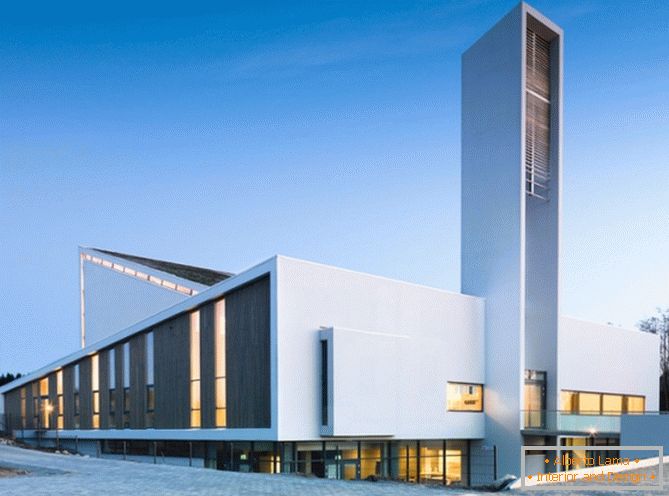
The path to the church extends along the concrete path. The interior of the building is divided into two parts. The foyer has a convenient layout for organizing a cafe, meeting guests of the church. The first floor is also organized for children's rest. Outdoor lighting creates an amazing spectacle at night, emphasizing the beauty of the building.
Photogallery Total | 12 pictures