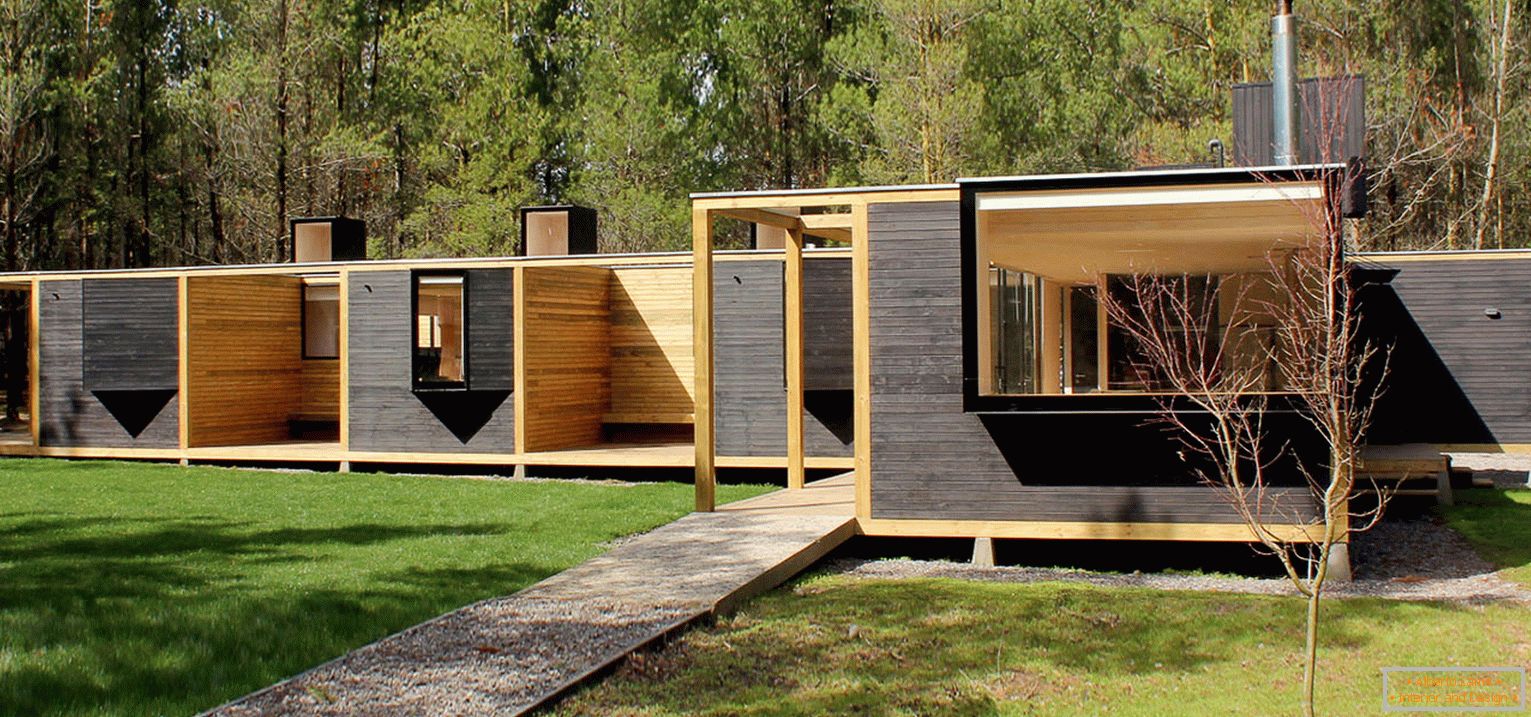
Wooden modular house from Thomas Garcia de la Huerta and Xaviera Gleixner
The wooden modular house, designed by the talented architects Thomas Garcia de la Huerta and Xaviera Gleixner, is located in one of the districts of Chile. Its interior space is planned in such a way that it easily accommodates three generations of one large family, each with their own views on farming and their own daily routine.
The building is an L-shaped structure with five bedrooms in one wing and a common living room, dining room and kitchen in the other. Each bedroom is specially separated from the others not only by a partition, but by an open area, which simultaneously acts as a personal veranda.
Especially it is worth noting the spectacular lining, which consists of wooden slats. On the facades they are located horizontally, and in the internal premises - vertically. In addition, the exterior panels are painted in a dark gray color, which is the original contrast with the warm tones of the rooms.
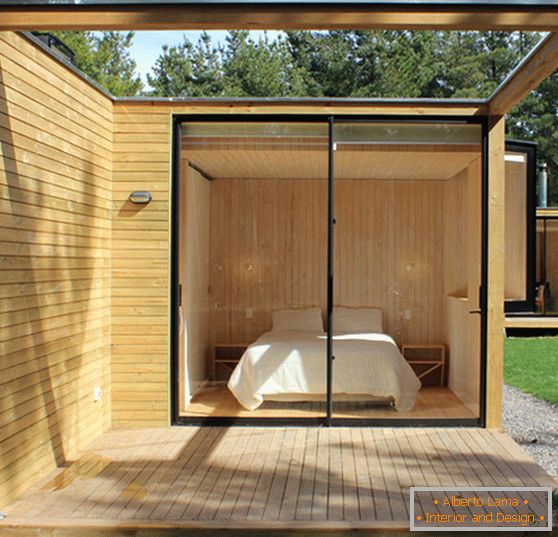
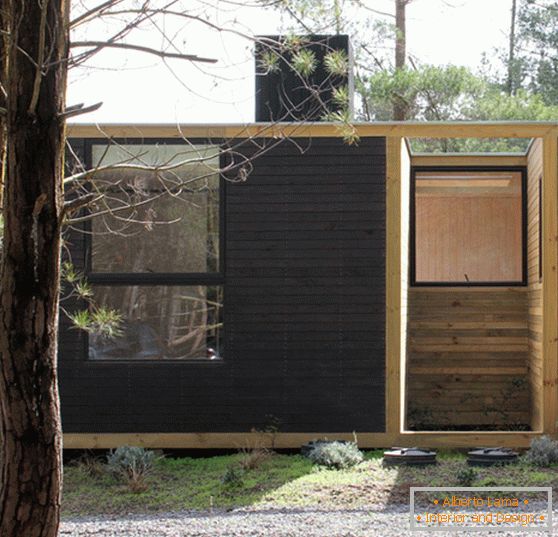
All modules are installed on concrete piles, so it seems that the house hovers above the ground. In general, this one-story building with the correct geometry and panoramic glass, as if erasing the boundaries between the inner and outer world, looks very light and even elegant. It appropriately and organically fits into the surrounding landscape, turning into a cozy family nest, hidden in the shadow of evergreen trees.
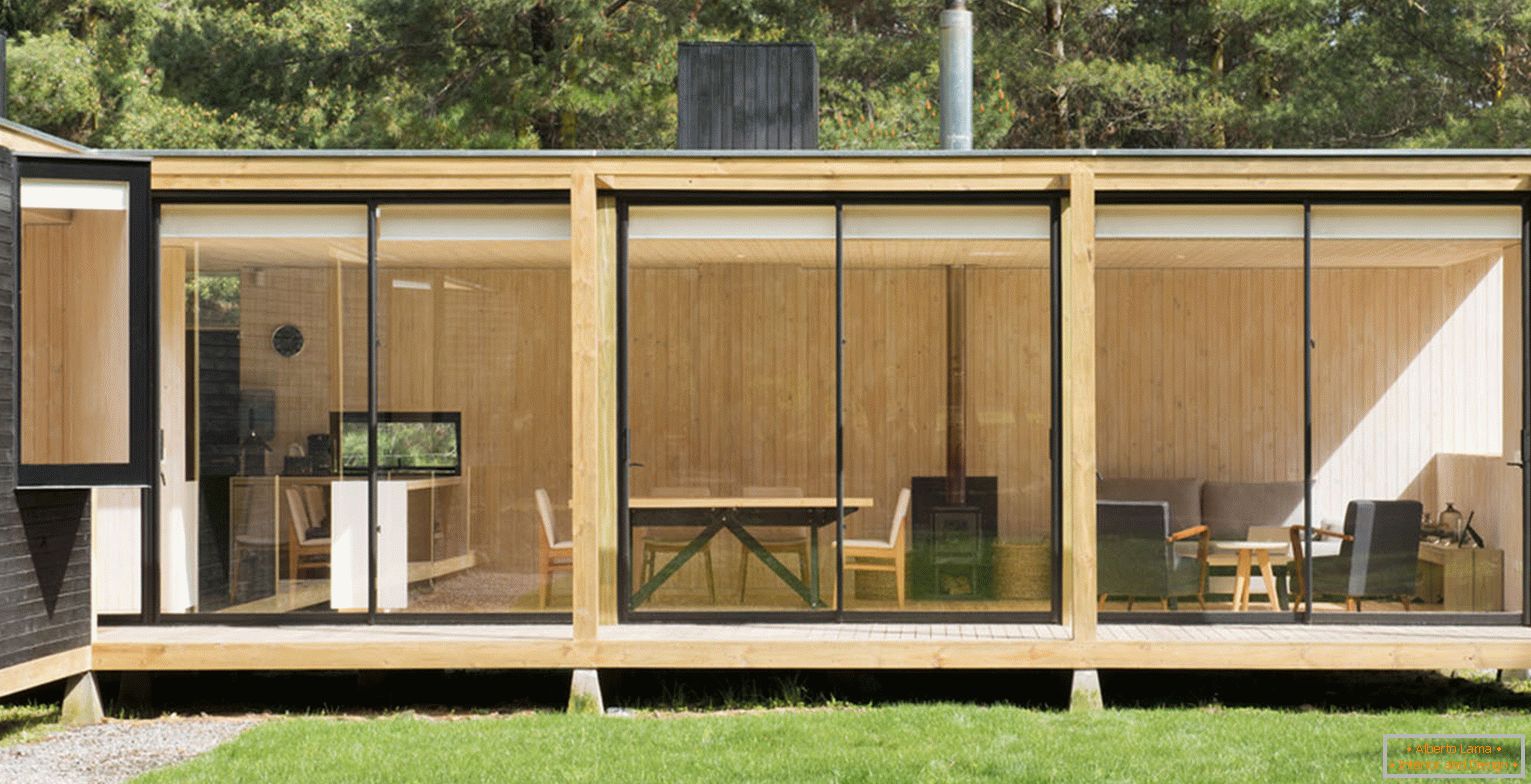
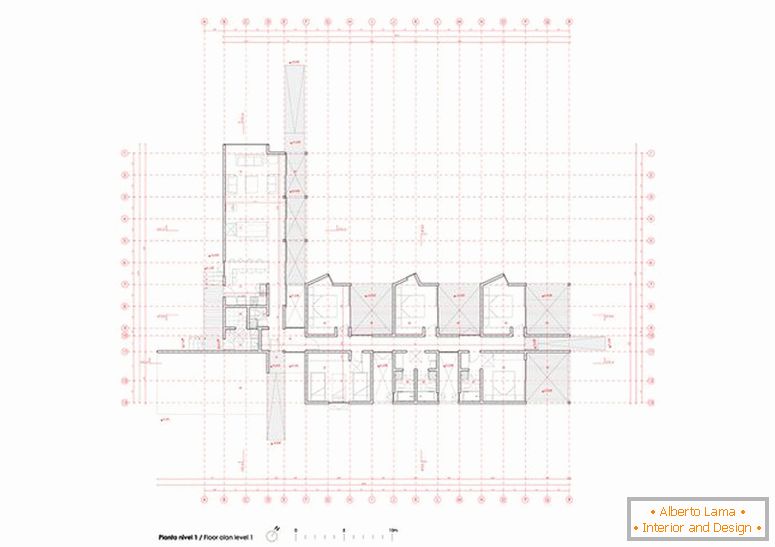
And would you like to become the owner of such a country mini-mansion? As always, we look forward to your feedback and comments!



