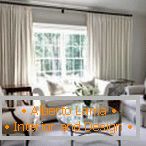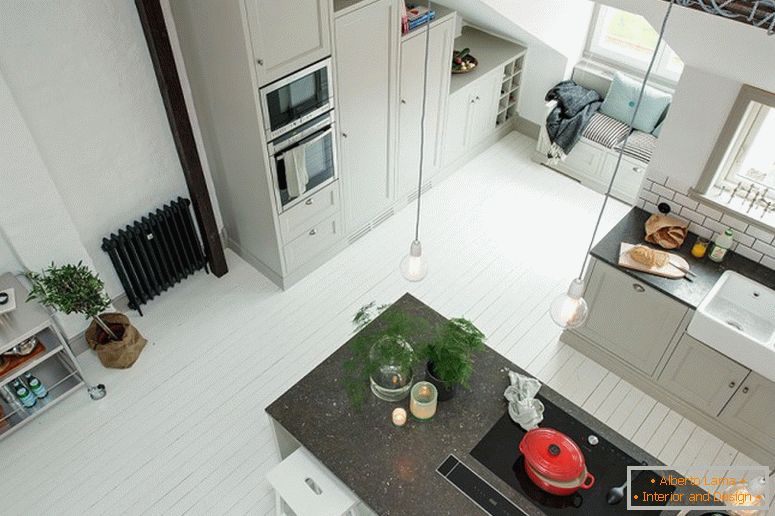
Interior of a small house on the coast of Sweden
The interior of a small house can be very unusual. Who does not dream of an apartment on the top floor, but with a sloped roof? On the south-west coast of Sweden is a small, area of less than 100 square meters. meters, mansard house with exquisite decoration.
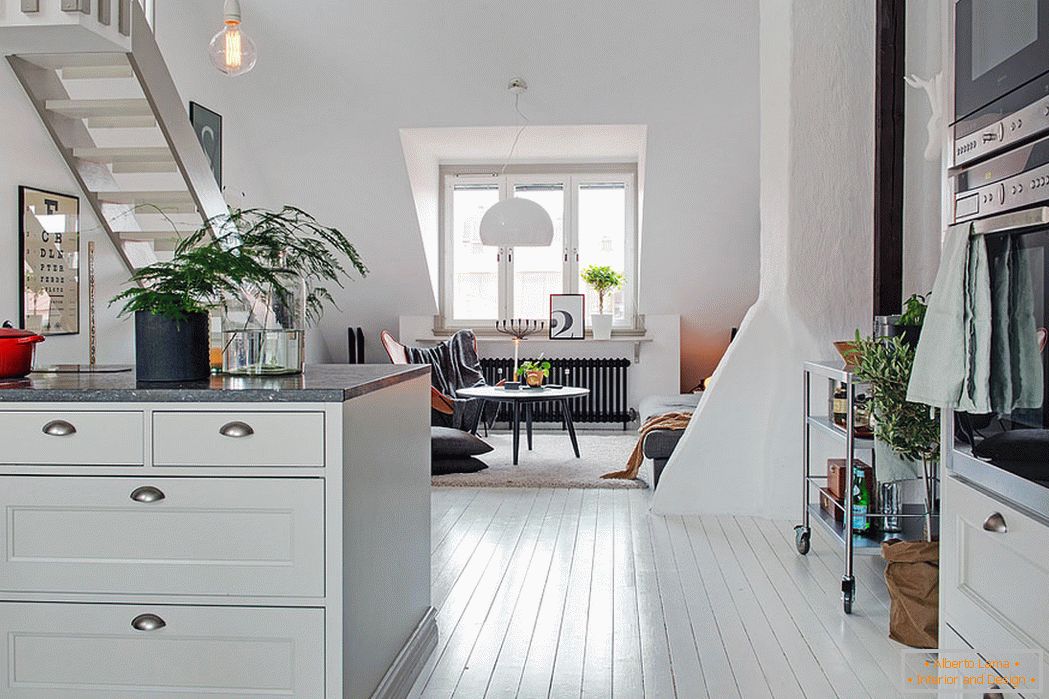
White color can visually expand the space
Having made a purchase, the owners were impressed with the top floor so that they could be inspired by the design of the whole house in the style of a cozy, like floating in the air attic.
To achieve a sense of freedom in the interior, all the internal walls were removed. To guess what house was at the purchase, it is possible only by framing the roof.
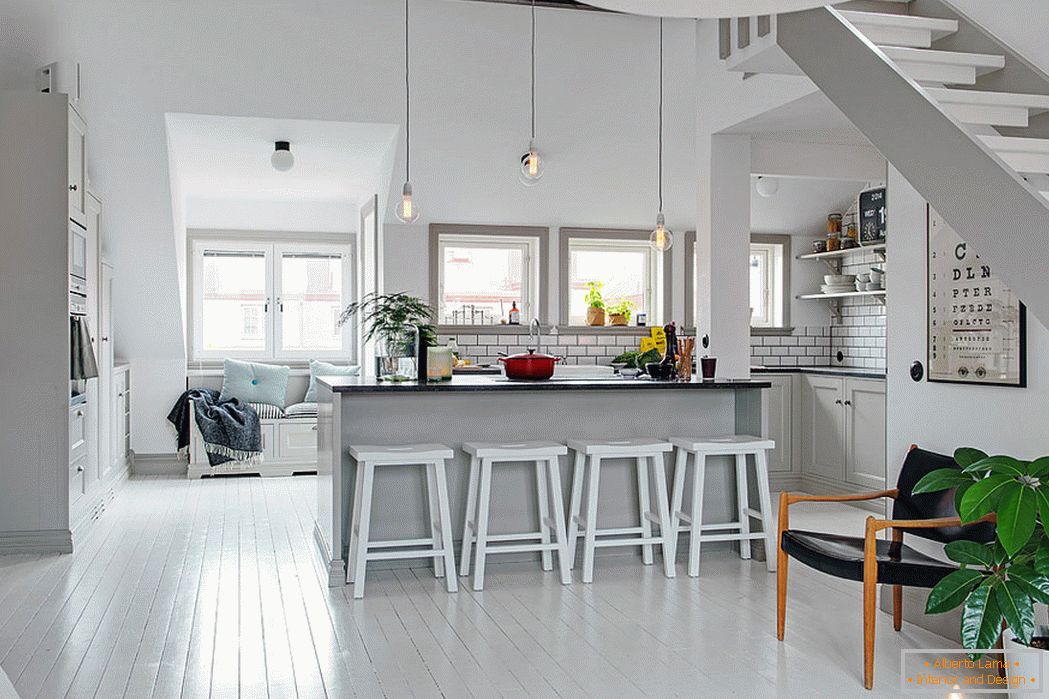
Live flowers - a bright accent in the white walls
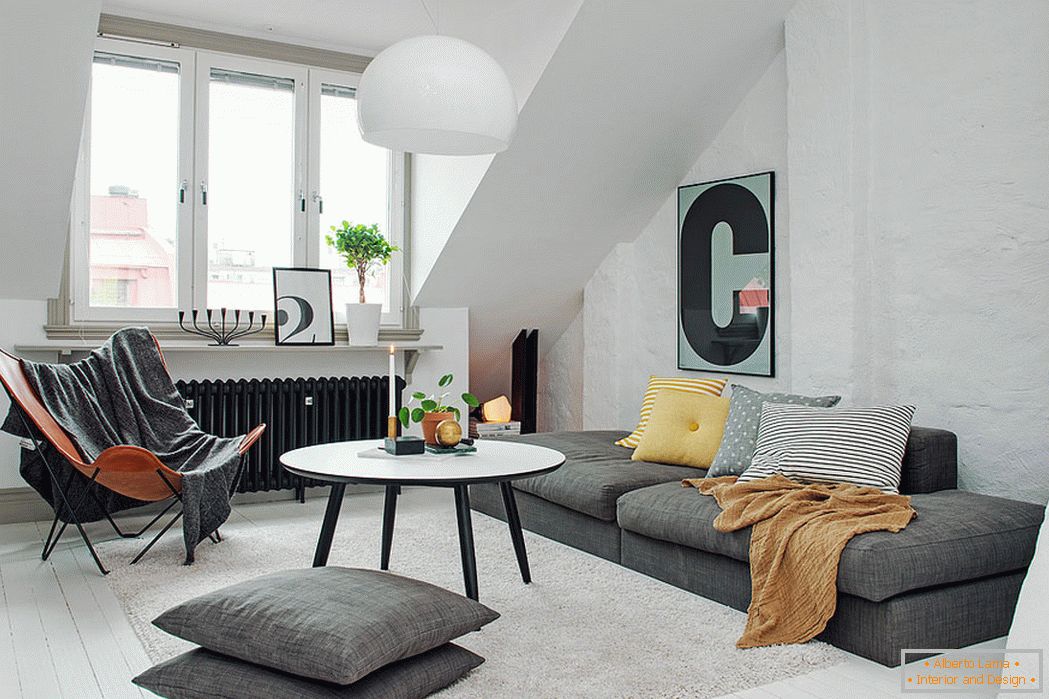
Upholstered furniture harmoniously fits into the interior without overloading it
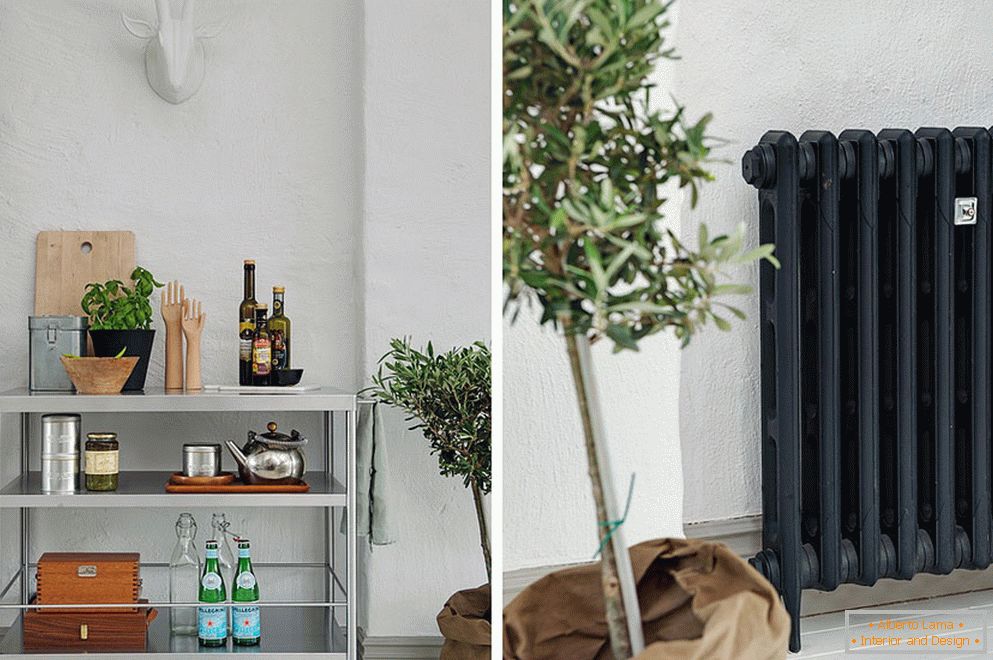
Simple, ordinary things give liveliness
The architecture of the house itself "dictates" an open layout of the dining room and kitchen area. From the entrance you find yourself in a two-story space. Skylights add light, volume and airiness to the interior.
Perfectly fit into the overall design of the house are deep window sills, suitable for reading quiet, cozy evenings, or for storing certain items. An additional row of windows is added above the kitchen cupboards.
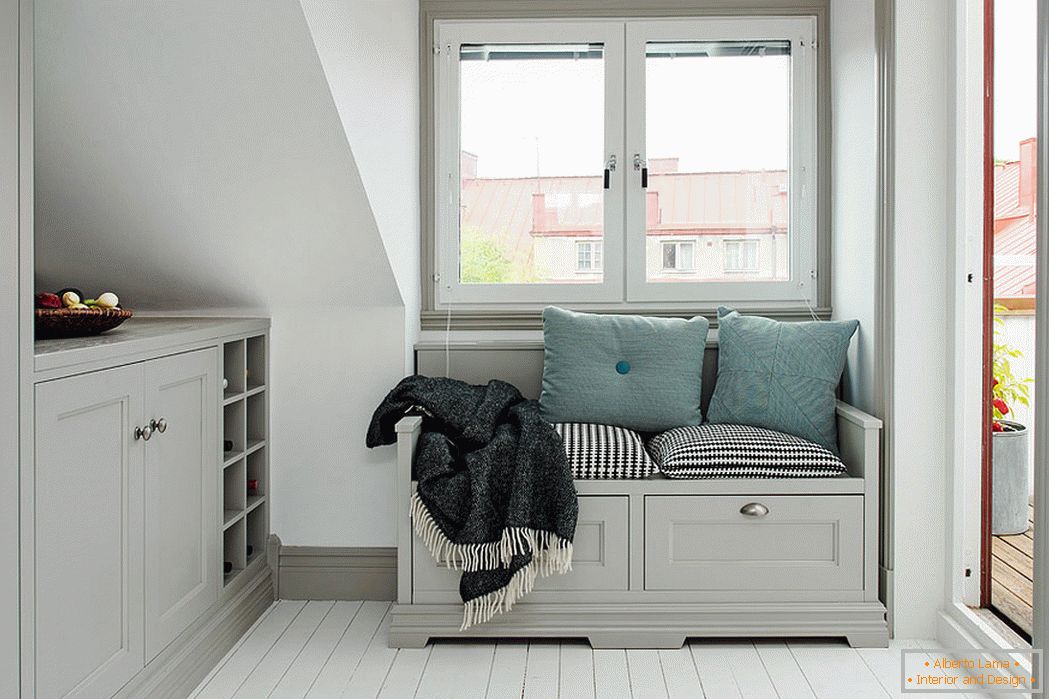
It's nice to read books here and enjoy the sunset in the evenings!
To the fore in the kitchen comes out, attracting the gaze, the bar counter. This is a kind of "island" made of stained wood.
A high ceiling allows you to place lamps of almost any style above the zone. In this interior, the cooking area is illuminated by the usual, at first glance, three Edison bulbs on long dark cords. And this is quite enough, because the room is additionally "penetrated" by natural light from numerous windows.
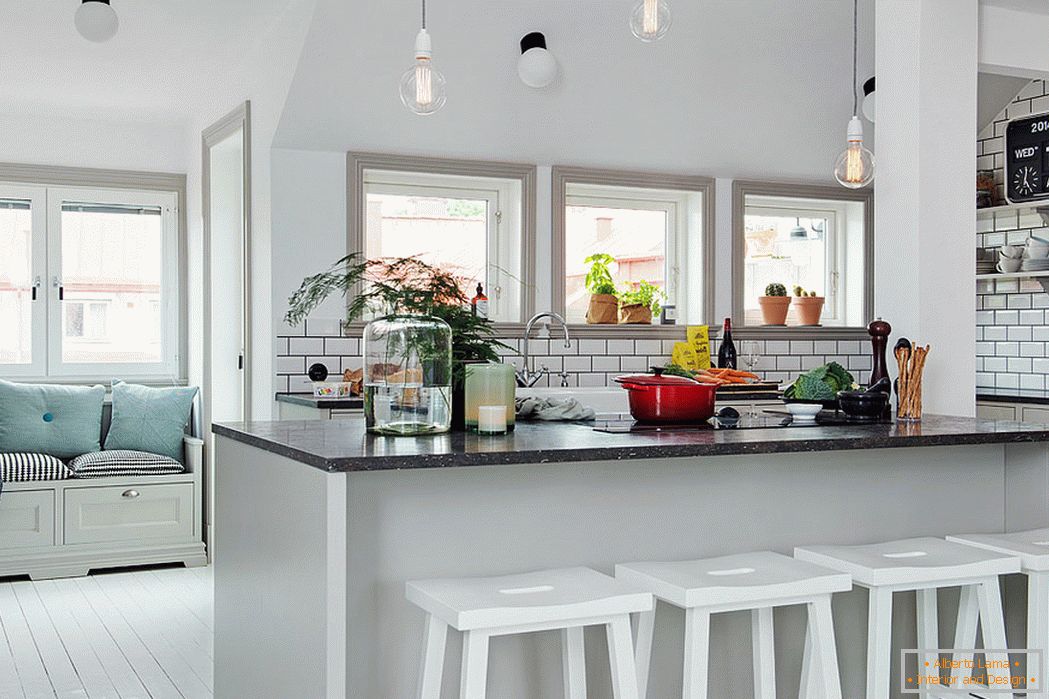
In rooms with a large number of windows there is no need for lighting
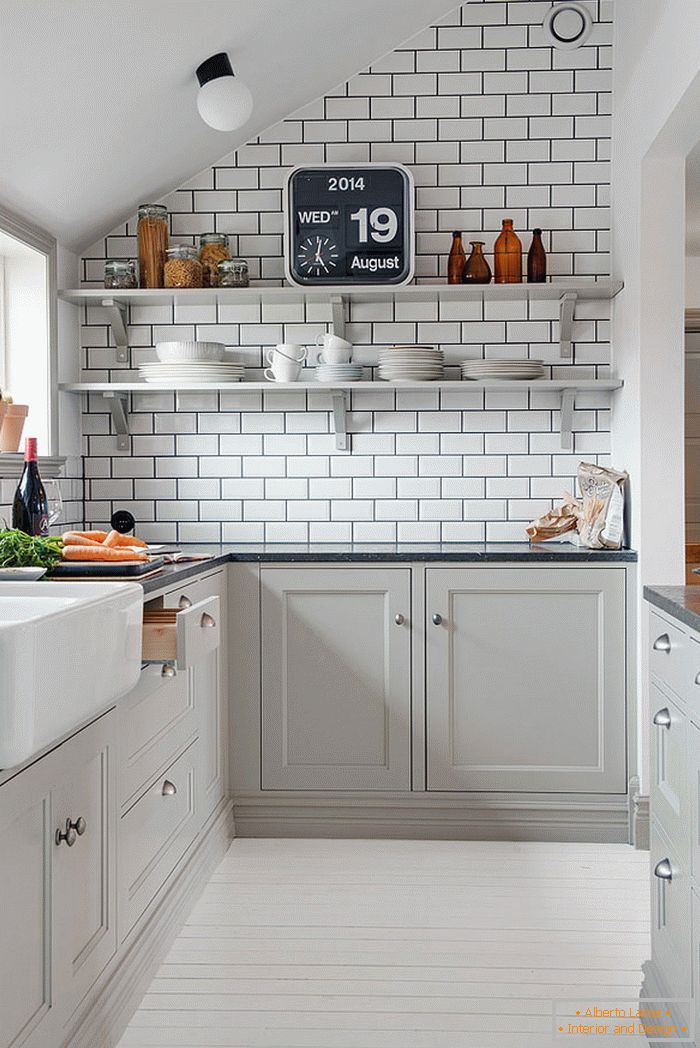
A cozy light kitchen - what else does the hostess need?
On the top floor of this modern house there is a beautiful attic, being simultaneously a symbol of the dwelling. It is noteworthy that there is a delightful and cozy office here. The windows of the office face south, having to read a huge collection of books stored here.
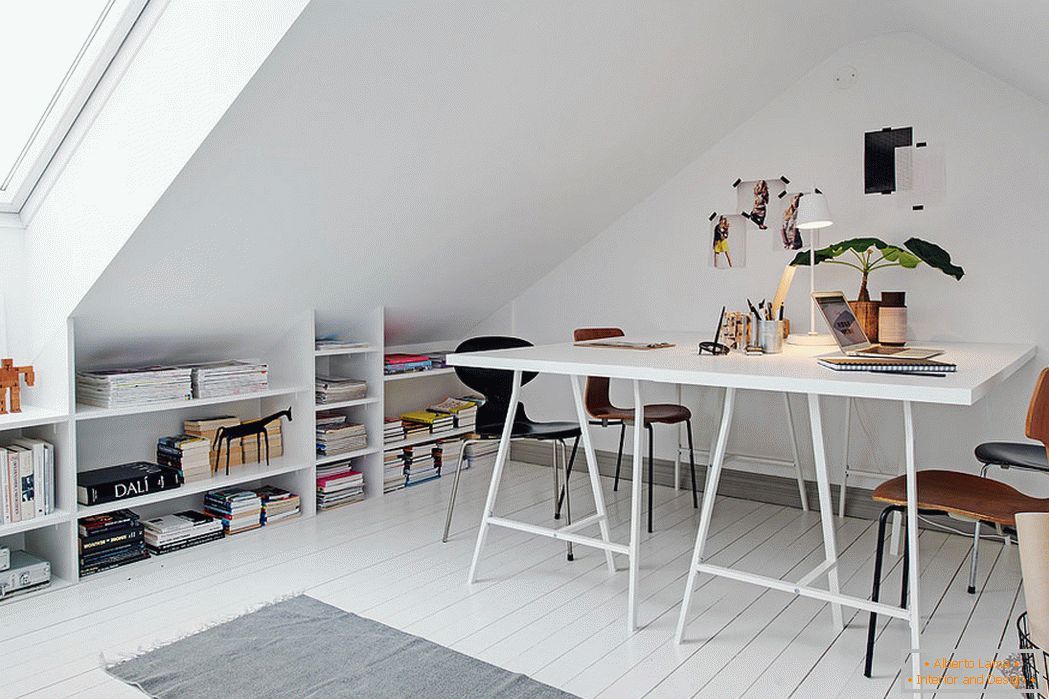
Skylight - the main element of the decor
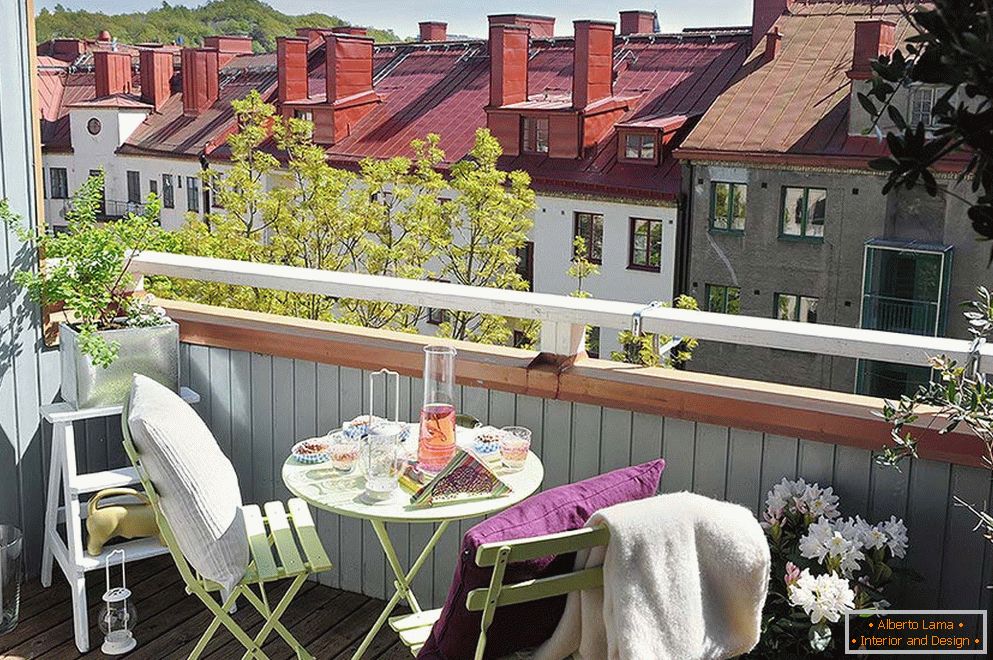
Amazing view!
Thanks to the abundance of white color, the house shines with hospitality and sincerity. Custom-made snow-white furniture saves every centimeter of space, adding even more elegance and sophistication.
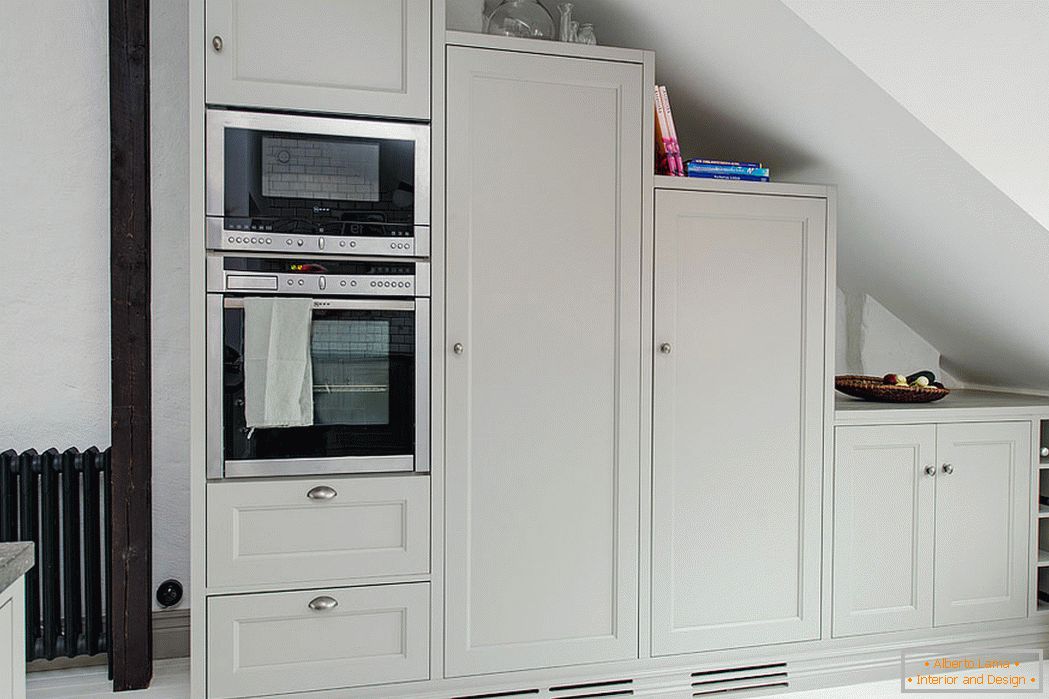
Functional furniture saves space
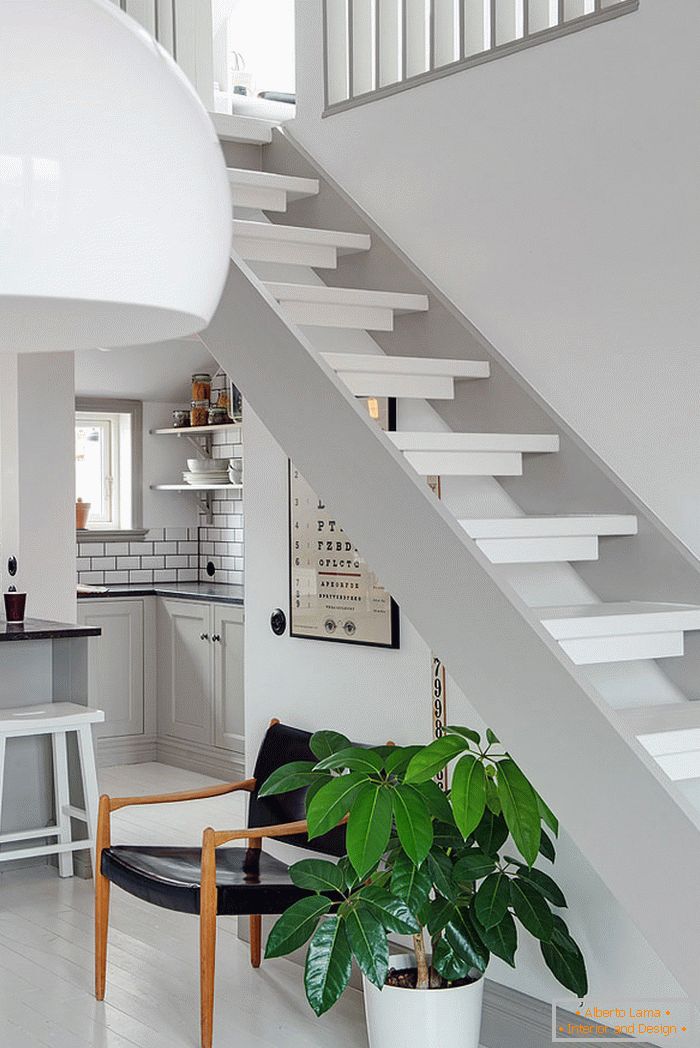
The whole house is made in the same style
Particular attention is drawn to the design of the bathroom: rough plaster and white tiles on the walls, combined with Moroccan mosaics on the floors, gives the room an unusual and special charm.
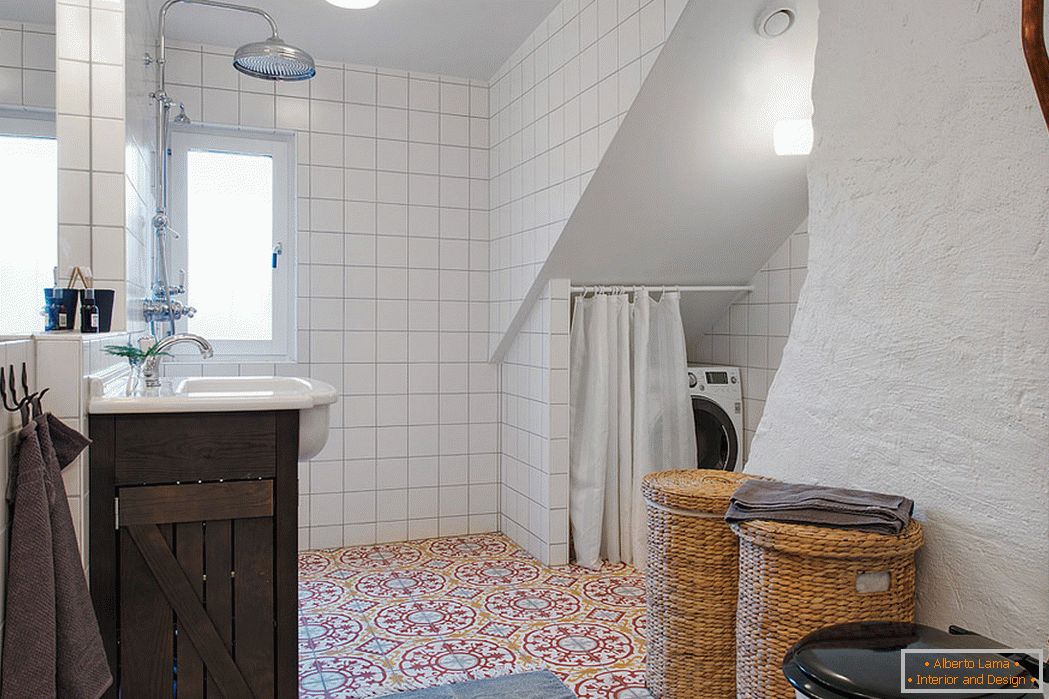
A little color in the bathroom
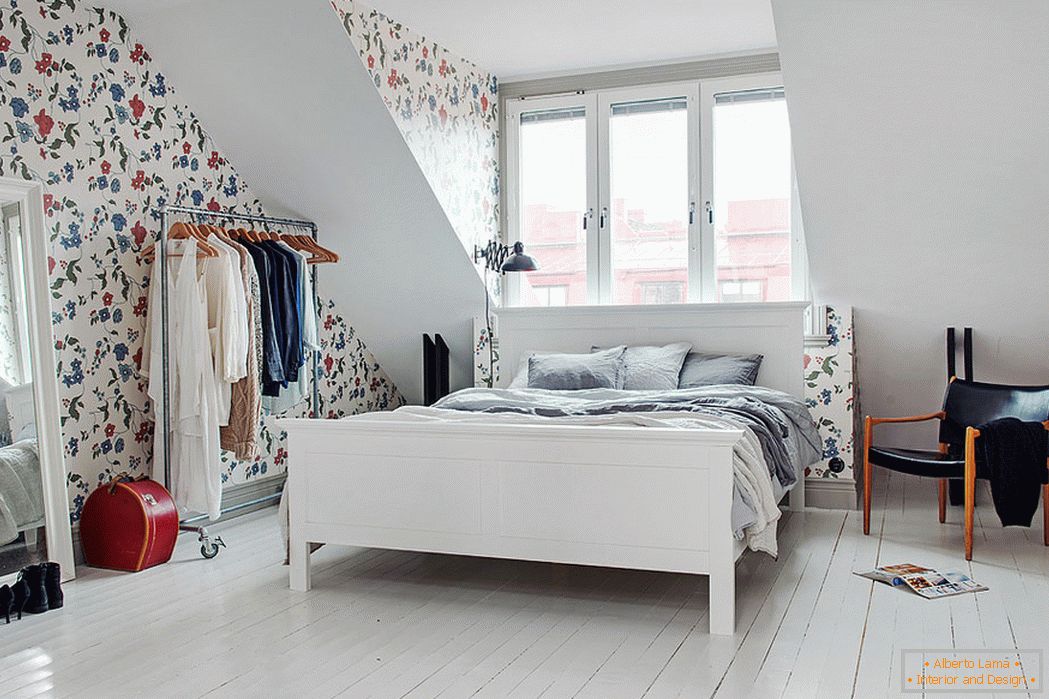
Nothing superfluous, everything in its place
That's how one small, at first glance, insignificant, interior detail, like an attic, can inspire an alteration of the whole house. How do you plan? Leave your comments.

