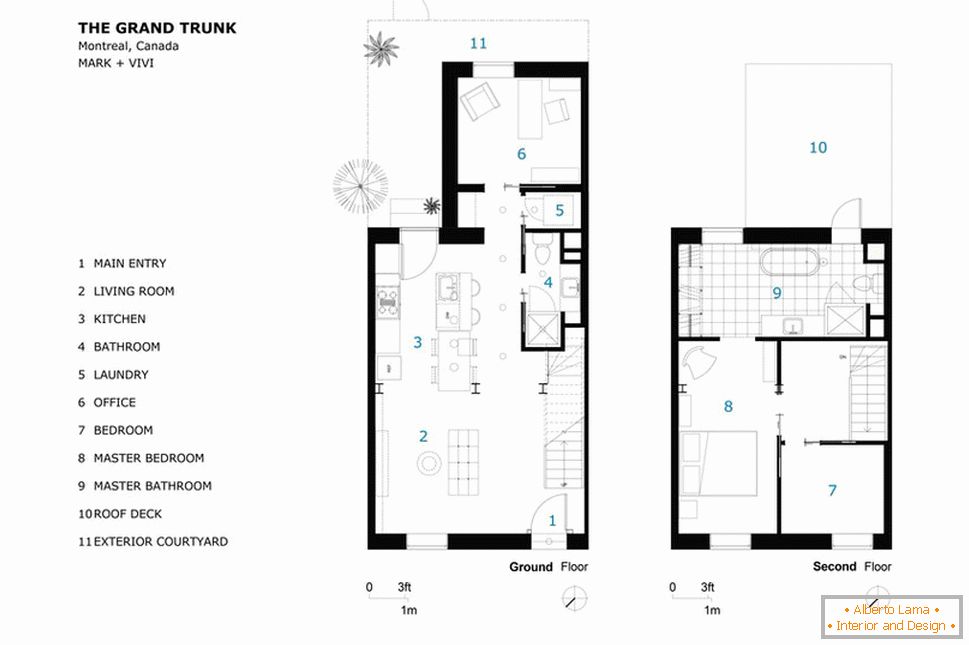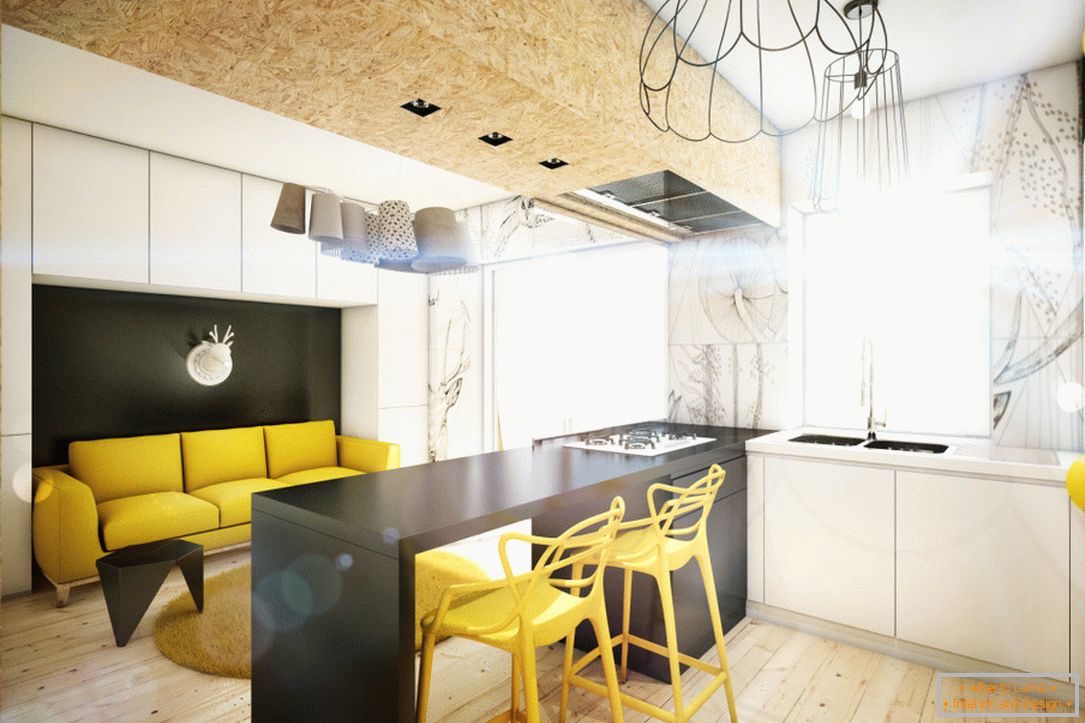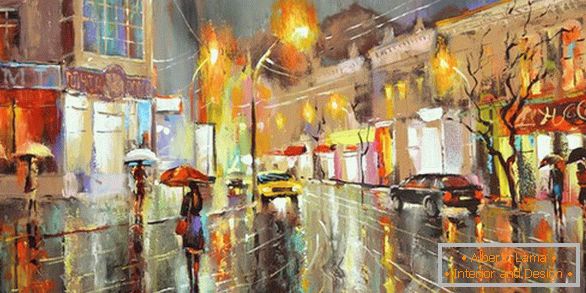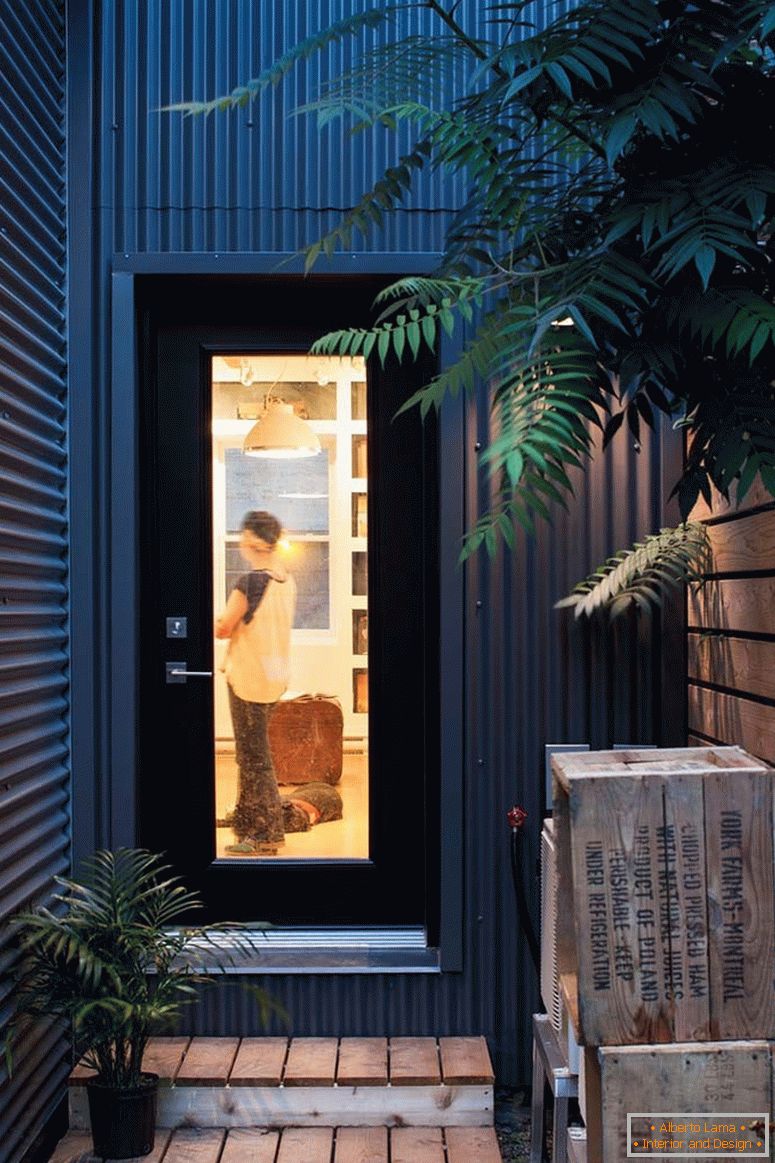
Pots with spreading plants perfectly fit into the interior of this small private house
It is worthwhile for you to climb the steps and look inside this house, as he instantly charms you with his shabby chic and bright colors. And just a pile of wooden boxes in front of the door immediately sets the tone. Liberty in design here begins literally from the very threshold!
The Grand Trunk Revival is a small house project, located near Quebec, in the residential area of Point St. Charles. The couple of designers, Mark Fekete and Vivien de Laura, restored the apartment after demolition, making it a working studio and a real island of comfort.
The bare brick wall sets the tone for this house-experiment, which came to us straight from 1880. The main goal of the owners was to create an environmentally friendly home from improvised materials. I must say, it turned out brilliantly for them!
All materials left after demolition were used to create exclusive furniture - lockers and tables. Found in the process of harvesting ancient tablets and chests served as an additional source of inspiration and decorated the walls of the dwelling.
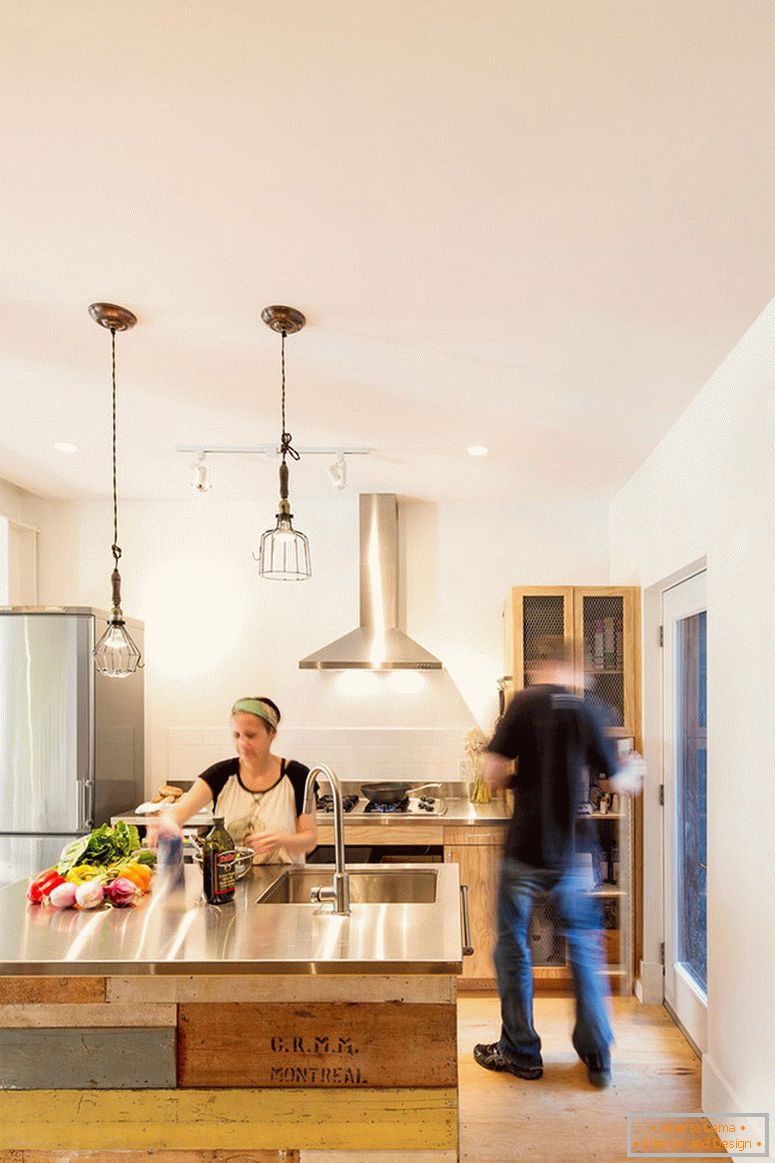
The house has a spacious kitchen, upholstered on the sides with old boards and wrecked tablets.
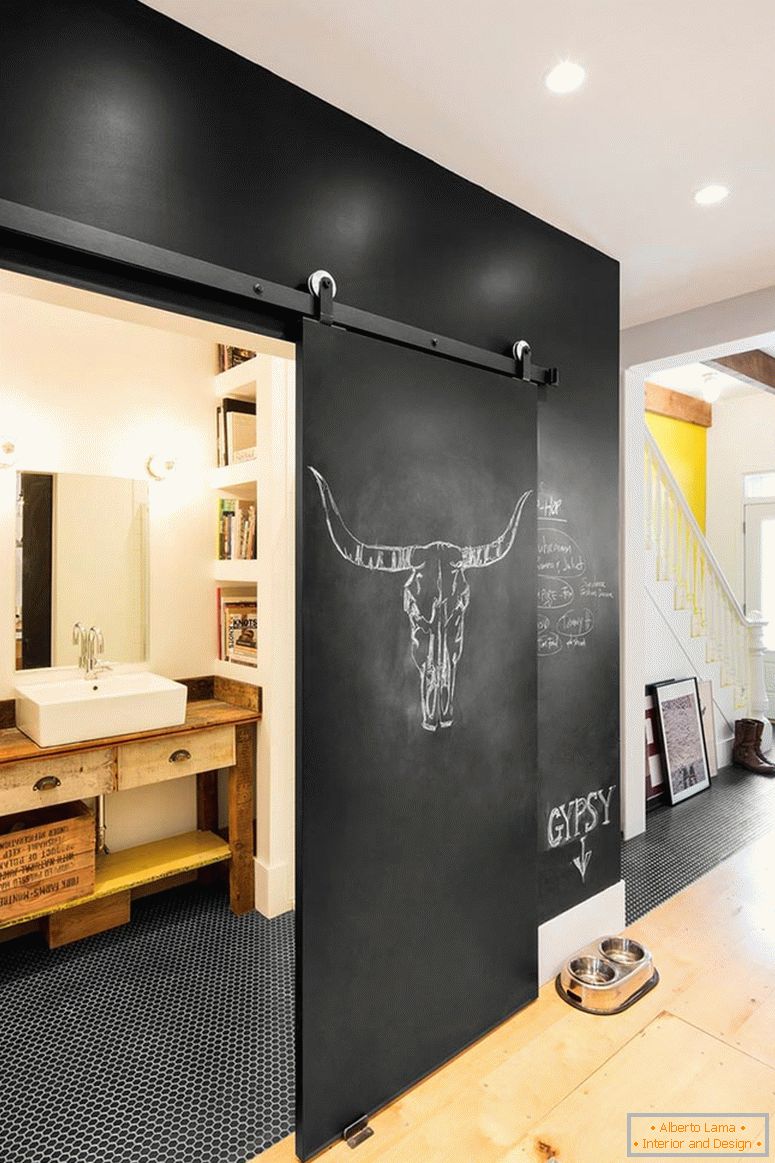
Graphite walls provide space for creativity, and sometimes serve as pointers.
Everything here breathes splendor: a kitchen wall with a chalkboard and a sliding door leading to the bathroom, a staircase to the second floor of a bright lemon-yellow color, huge carpets, shelves with pictures and plates ...
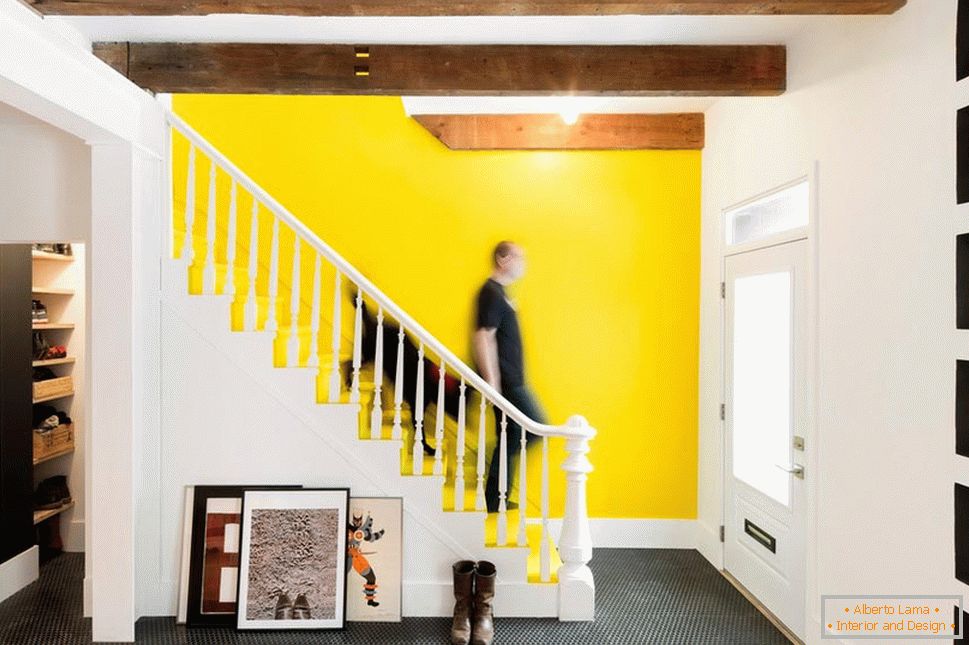
The black embossed floor echoes with the yellow walls and a light staircase.
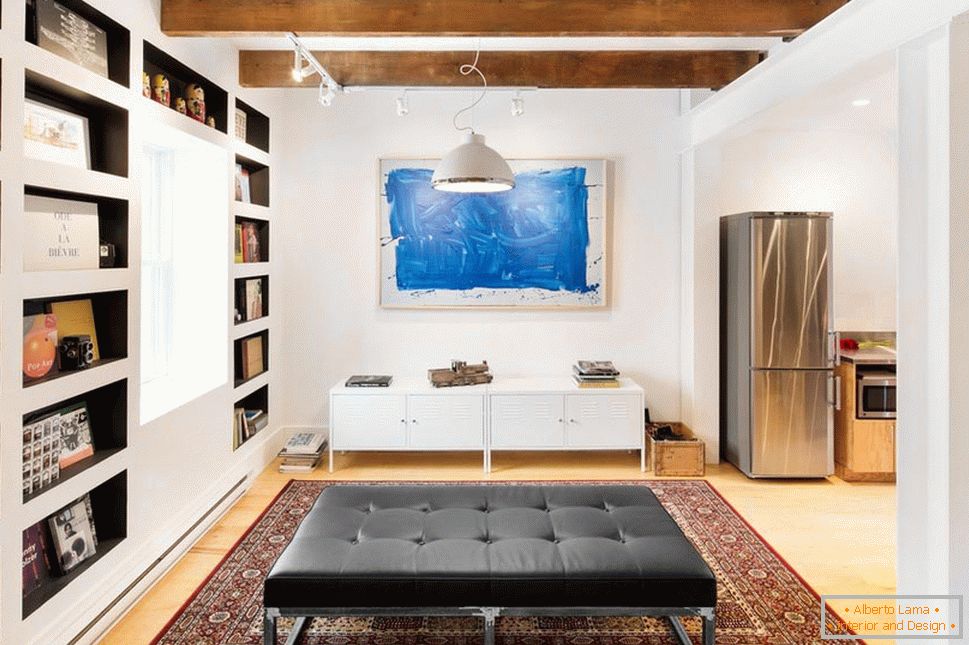
Lamps in neat lampshades are suspended on wooden crossbeams under the ceiling.
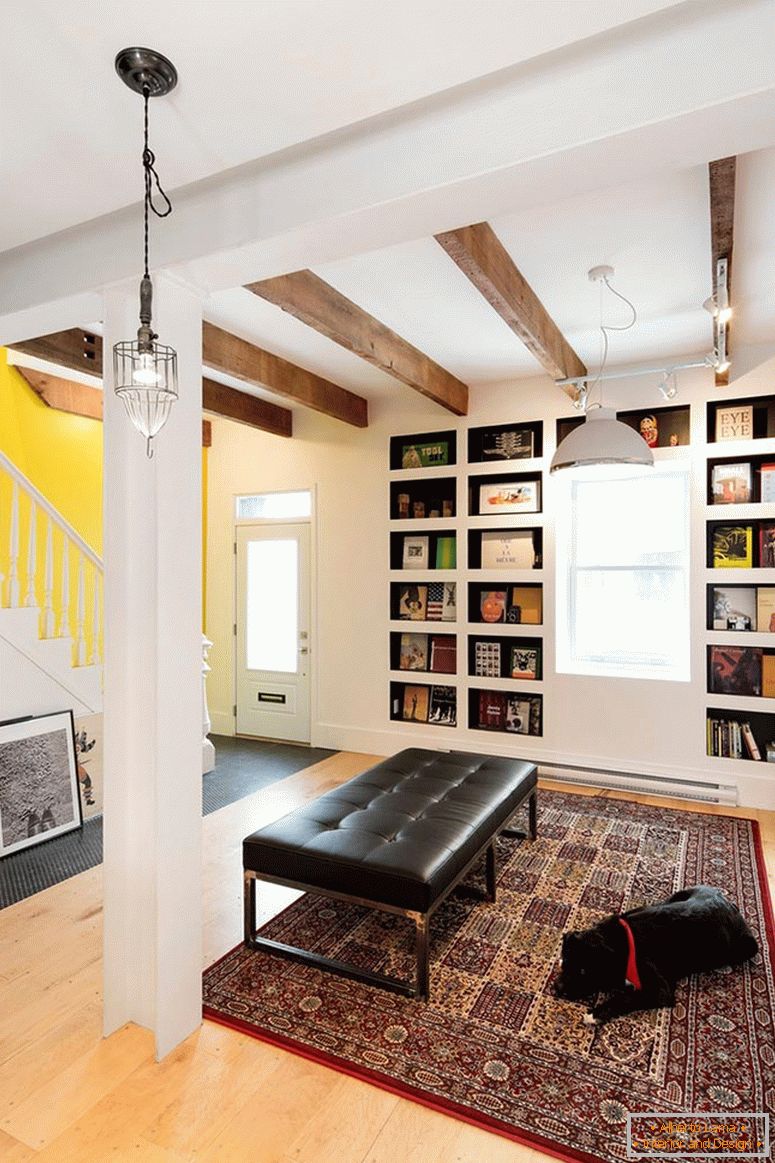
The living room is visually divided into two halves. Light is occupied by a luxurious carpet and a black sofa.
Both house owners graduated from the University of California and received a degree in architecture. Armed with inexhaustible creativity, they decided to breathe a completely new meaning into the phrase "revive the old days" and presented us with their brainchild - The Grand Trunk Revival!
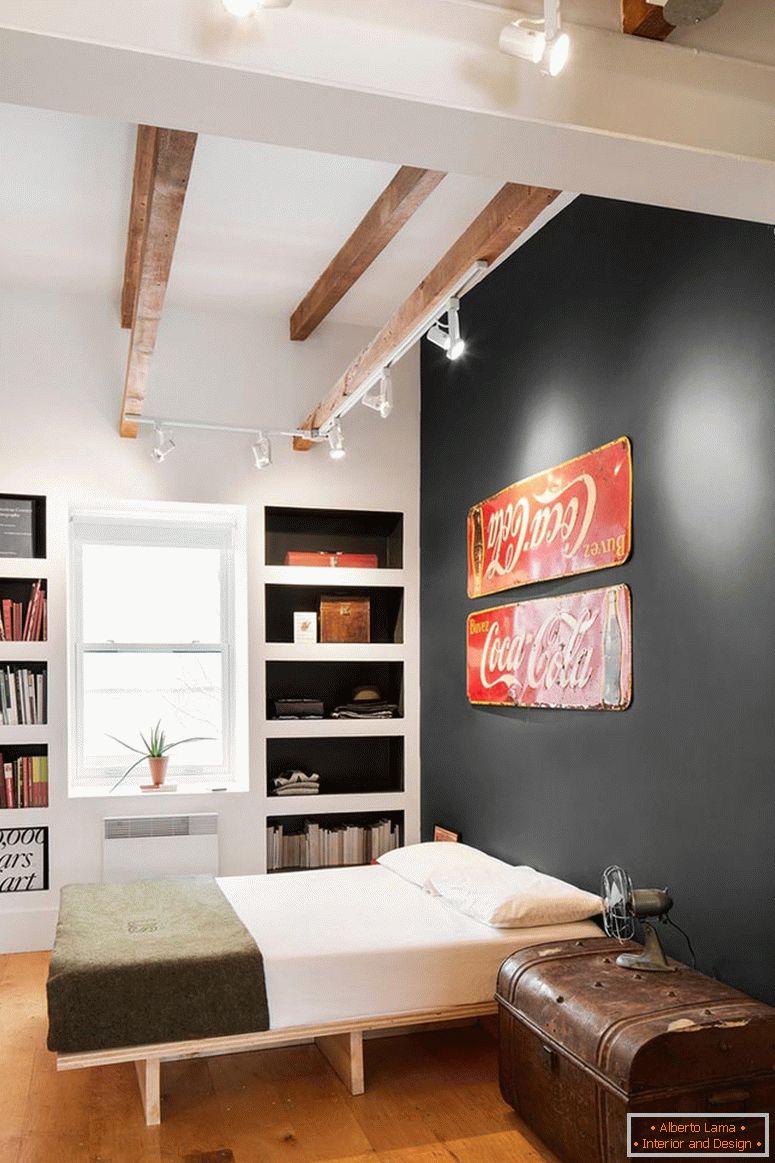
The back wall of the bedroom is decorated with old signboards.
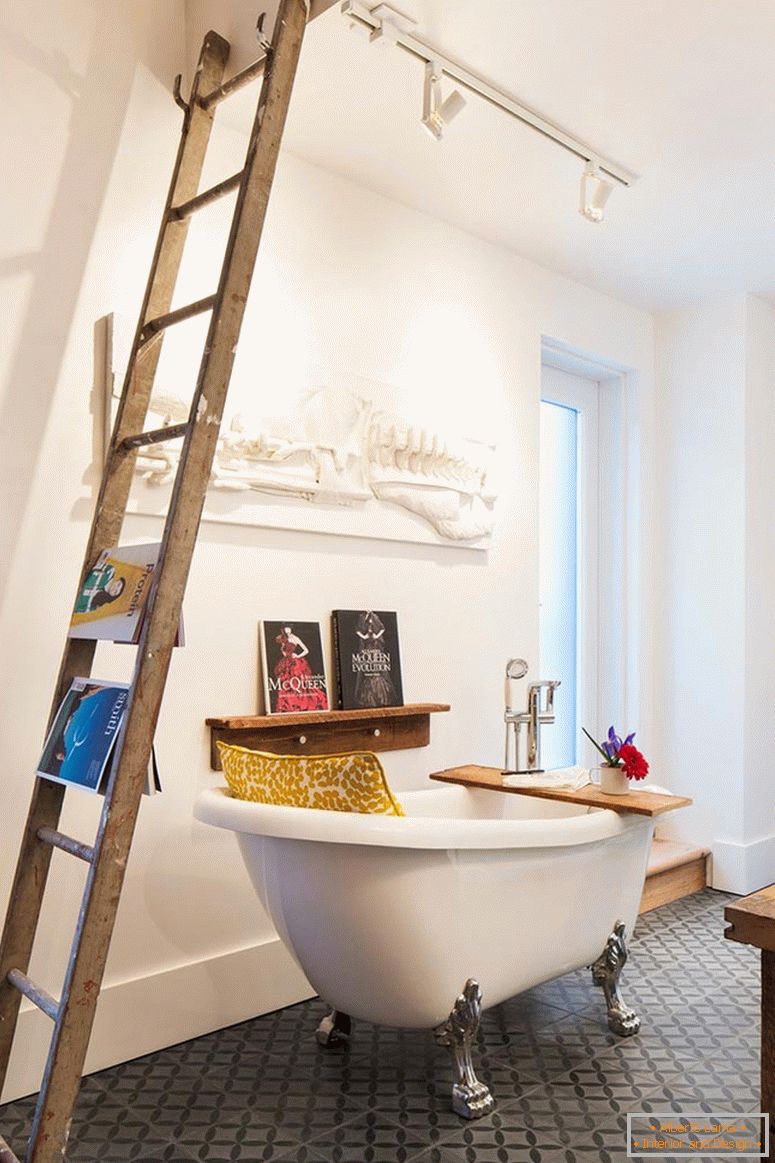
Stucco molding, a bath on iron legs and shelves of flowers give the bathroom a luxury.
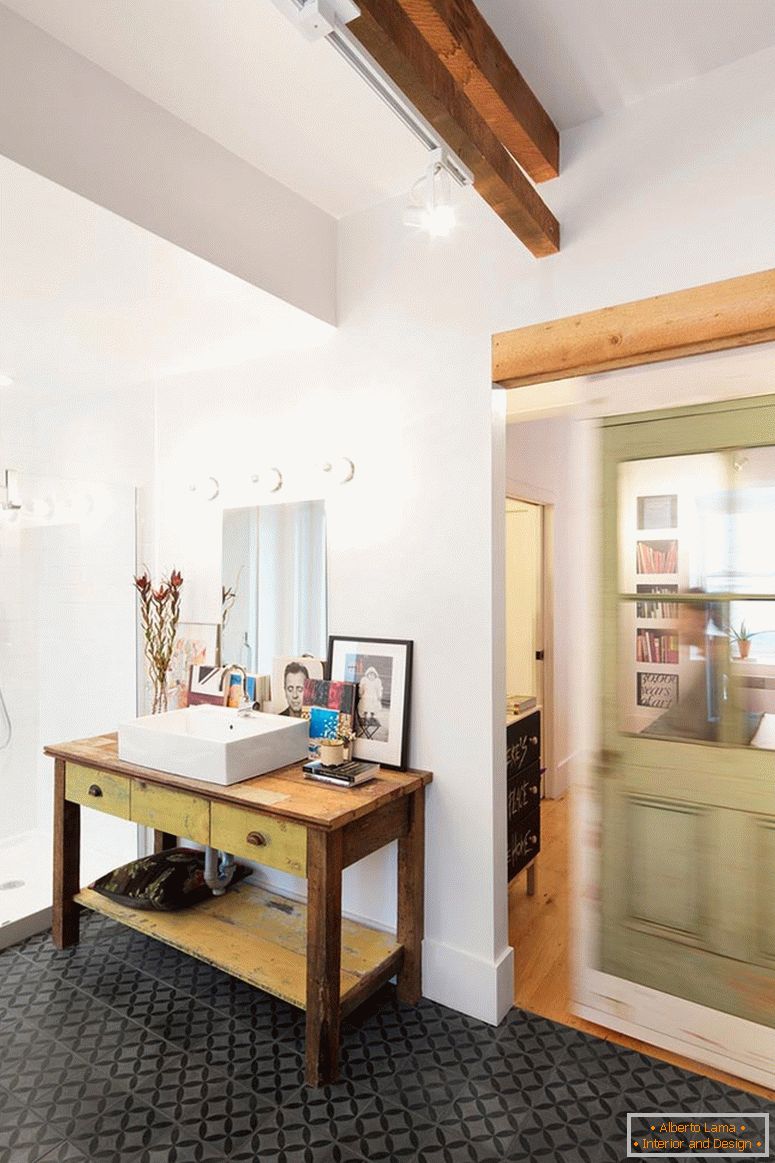
Old portraits and black and white photographs remind us of the past of this house.
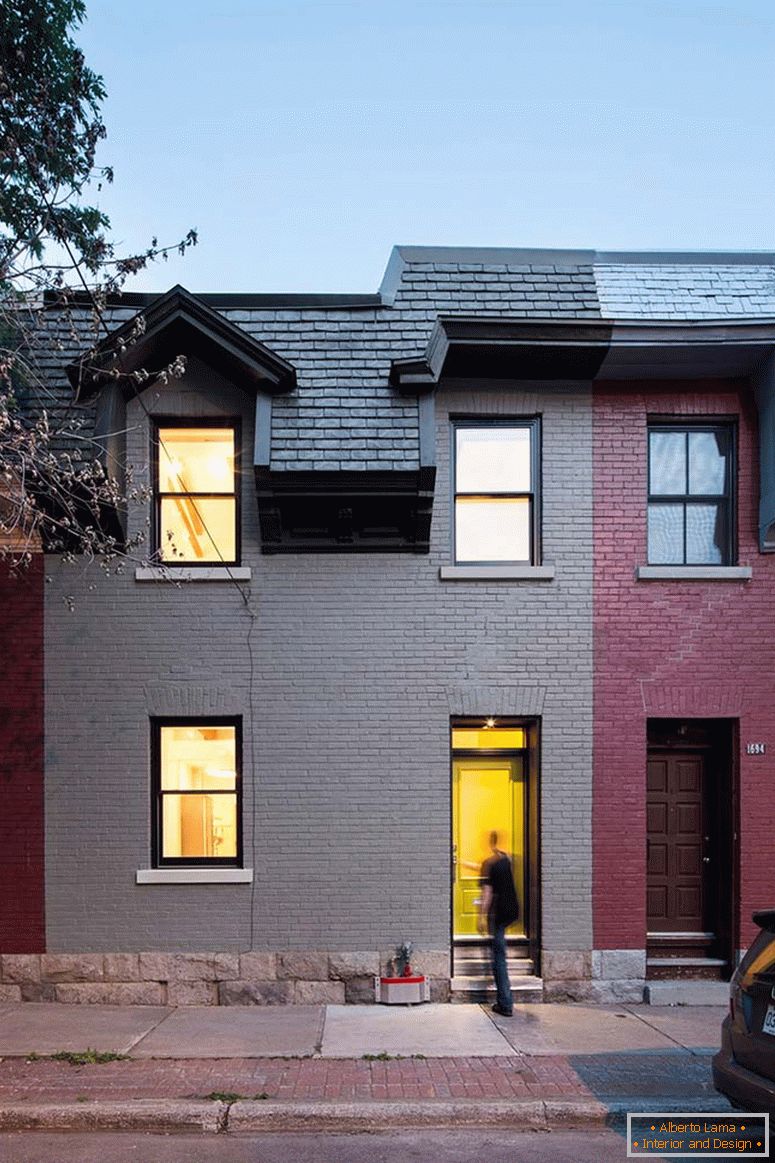
The windows of the building glow in the evening.
