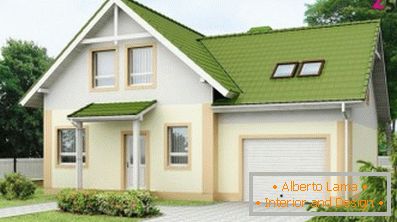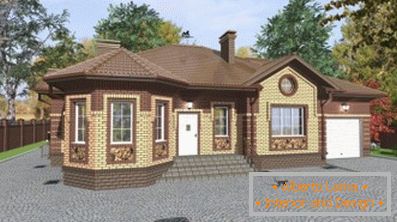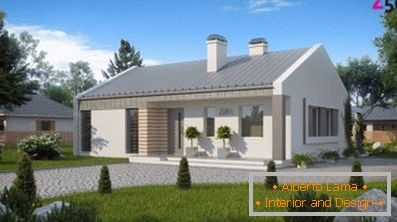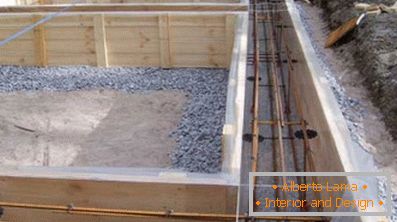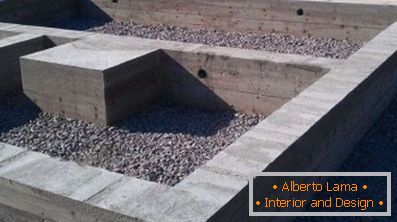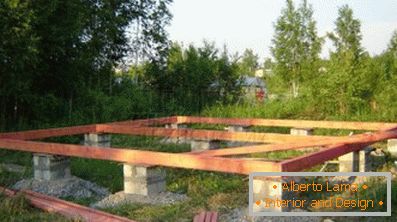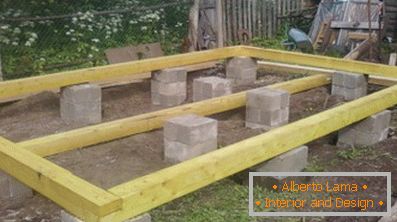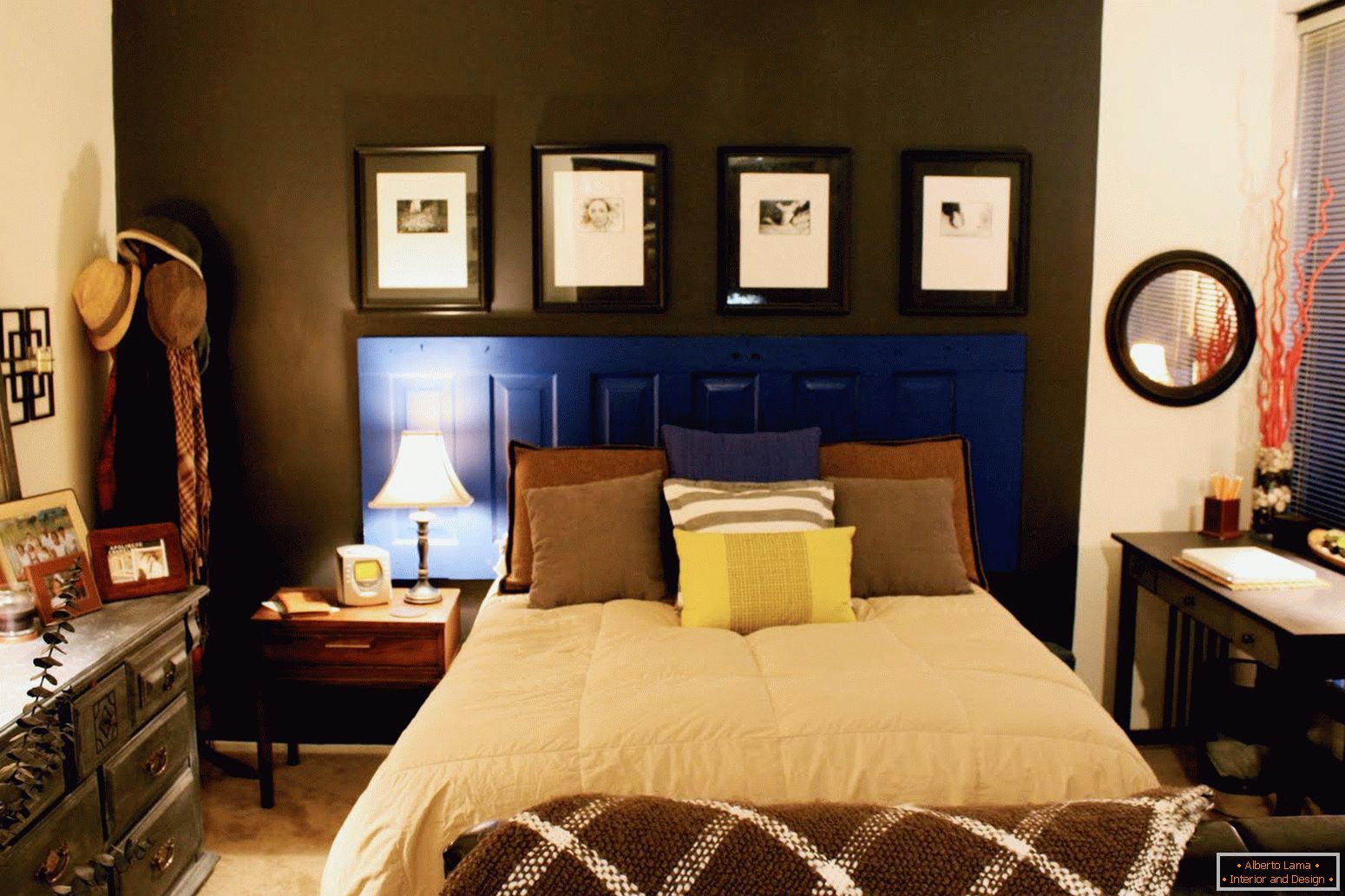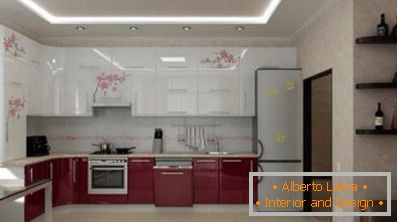Many people who own suburban areas or plots in the urban development are trying to pick up the best designs of single-storey houses for their implementation on their site. The project of the house is one of the most important stages in the construction of a residential building, since it depends on it obtaining the permits for state construction of the site, as well as for bringing communications (electricity, gas, water, etc.) to it. At the same time choose a house project that will take into account all the wishes of the future owner in advance, it is rather difficult - after all, standard projects can not always satisfy the needs of all.
Therefore, often people have to select the project of the house itself, sometimes working out for architects practical questions on the placement of partitions.
At the same time, the house under construction should have an attractive appearance that will fit into the landscape design, in the design of the street and the settlement. At the moment there is a rather large number of architectural bureaus that are engaged in the development of design and architecture of residential buildings. About what points should be paid attention, when a plan of the future house is drawn up and what single-storey houses with different layouts can be built on the site, will be described below.
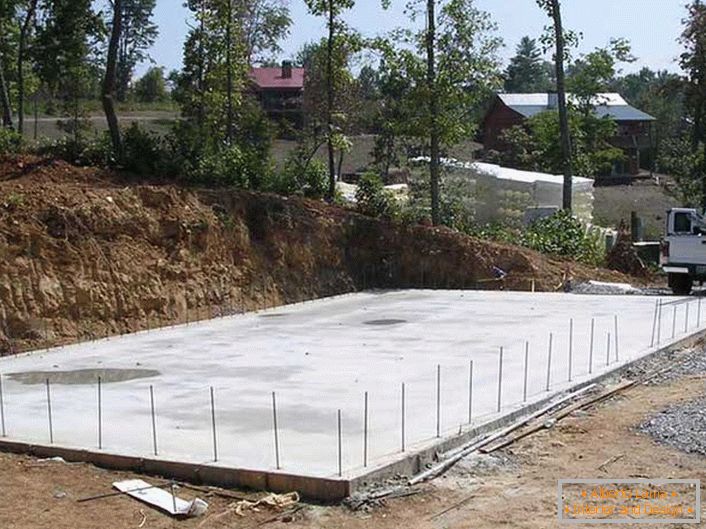
Monolithic foundation for a spacious country house.
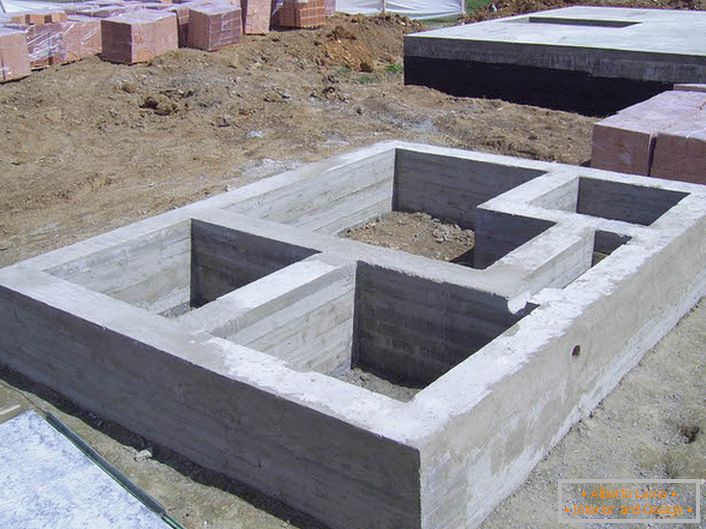
Monolithic tape foundation for a brick house. It is possible to equip a spacious basement.
In this article, read:
- 1 Foundations and their variants
- 2 Using the attic space
- 3 Number of rooms
- 4 Additional "options"
- 5 How to build a house inexpensively, with your own hands and beautiful. The planning. Video
- 6 Small house with a loft. Video
- 7 Projects of single-storey houses with an attic
Foundations and their variants
When designing a single-storey house, start with a foundation design. At the moment, there are several types of foundations, chosen for the construction of houses. They include:
- Monolithic foundations. These are the most solid and durable foundations. It is poured under the whole area of the house, which allows to significantly increase the strength of the structure and its durability.
- Belt foundations. They are usually poured from concrete or constructed of concrete blocks. Such foundations are built only under the bearing walls. Usually it is the walls along the perimeter of the house and one or more walls that pass through the whole house.
- Pile foundations. They are less reliable than previous ones, but they are cheap and simple, which allows them to be built quickly enough. Often, when building modern cottages, this type of foundation is used.
- Columnal foundations. They differ from the previous ones by a more massive construction, which is predominantly made of concrete, bricks and other durable materials. Although they are not very common, they are built only if there is no possibility of constructing any other type.
When planning a single-storey house, one should remember that a massive foundation is not always necessary, since the absence of superstructures and the use of modern light building materials (aerated concrete, foam concrete, cinder block, panels, etc.), significantly reduces the weight of the structure. If there is a desire to receive a draft of a single-storey house with a basement, it is recommended to abandon the monolithic and pile foundation in favor of the belt.
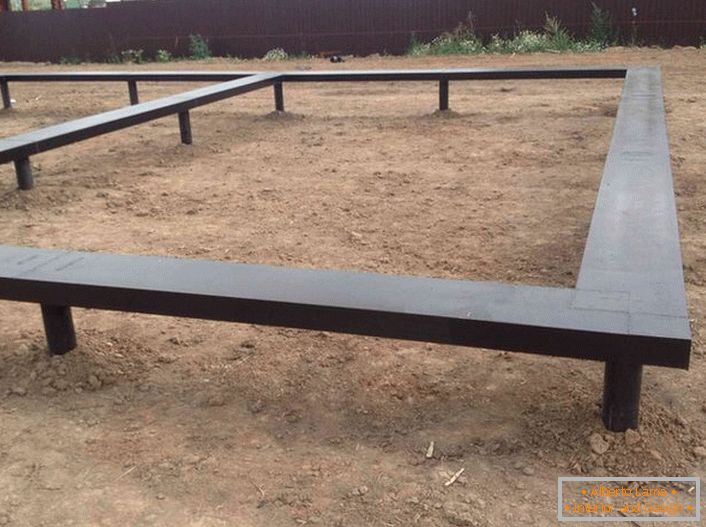
Pile foundation for a single-storey house made of bricks.
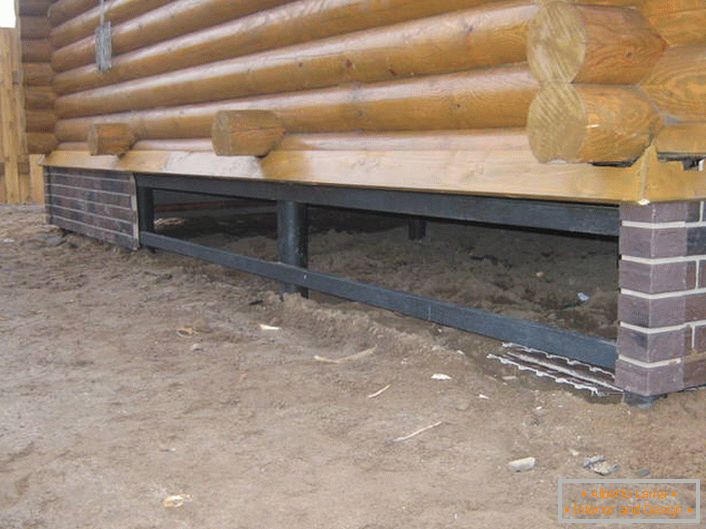
Wooden log house on stilts. Optimal budget option.
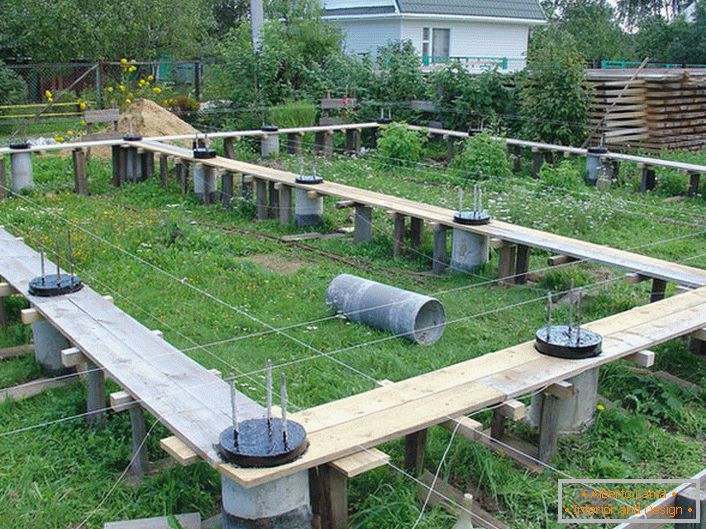
The columnar version of the basement for an easy country house. We dig a hole, install pipes and fill the cavity with cement mortar.
Using the attic space
In Soviet times, the concept of "everyone was the same" was accepted, including living space. Therefore, almost all the houses of the 1960s had enough strength to build a second floor or to make an attic, but nothing of the sort was done - it was considered that this is an excess. Modern projects of single-storey houses with an attic are almost always developed by architects, as this allows to increase the efficiency of using the area of the house. Houses with a terrace and a penthouse add a cosiness that makes them popular.
The attic can be both residential and used as an auxiliary space. Quite often in the attics are equipped with libraries, mantels, offices, and in some cases it is all combined. However, regardless of whether the residential attic or not (for example, the attic rooms are used only in the warm season), it will in any case reduce the heat loss of the house, which will require less resources for heating.
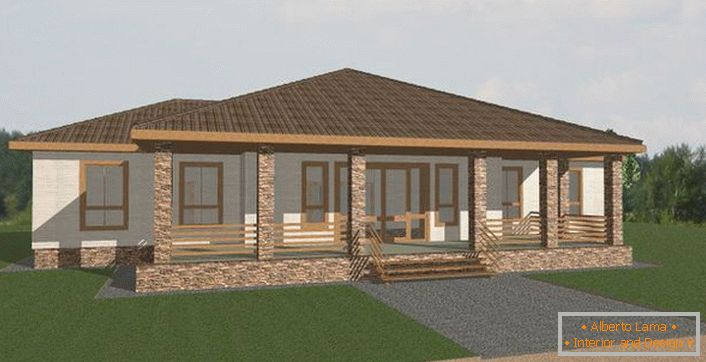
One-storey four-room apartment house with a terrace. The total area is 247 sq. M. m. Living area 67 sq. m. m.
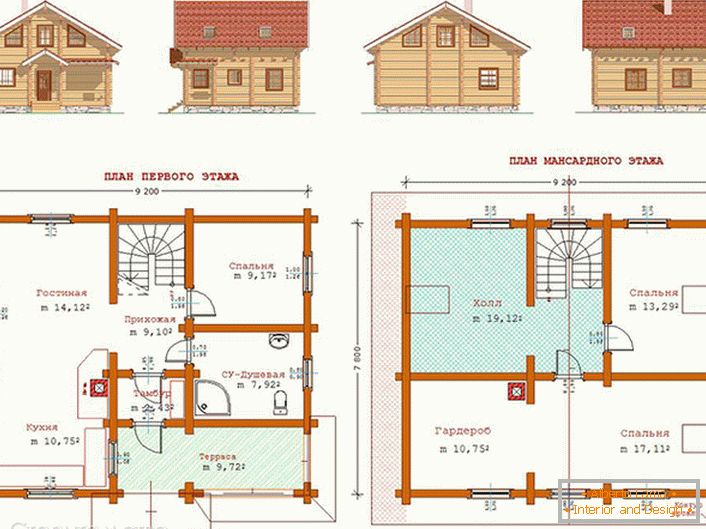
The project of a house made of timber with a mansard 9 by 7 meters.
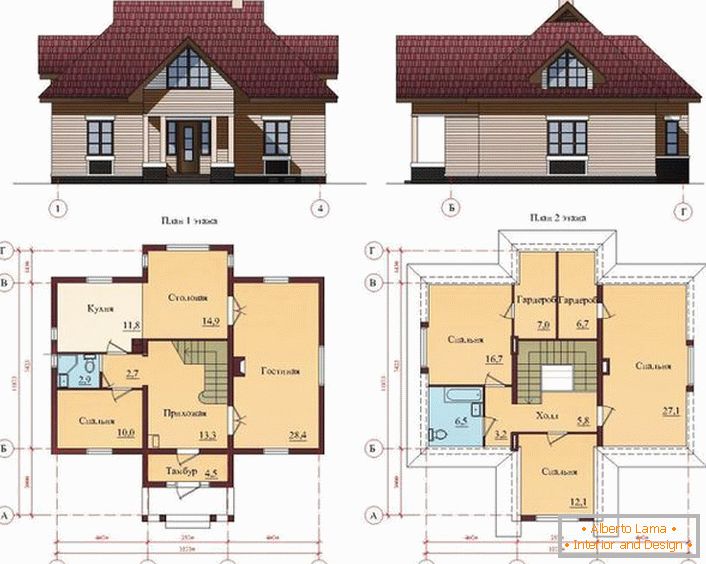
A spacious house project with five bedrooms and a living room.
One-story houses with an attic have a more expensive appearance, which allows you to create the impression of prosperity in the family. The ability to locate one or more rooms at the top makes it necessary, especially if the family is large and there is a problem of lack of living space. The presence of a fireplace in the attic rooms can partially solve the heating problem and add comfort - it is very pleasant to sit in front of the fireplace in the damp and cold weather, reading a book and sipping tea!
Terrace above the first floor in the form of a balcony improves the appearance of the house, and also adds space that can be used for rest and for practical purposes (for example, it is very effective to dry clothes on the terrace, without fear that it will flood with rain).
Separately it is worth noting that the attic and the terrace can be built almost always, regardless of the type of roof of the house. Any roof above the house with competent design and construction allows you to make one or more additional rooms, so it is recommended to pay attention when developing a project of single-storey houses with a terrace and an attic above the first floor of these rooms - the attic can give a couple additional living rooms.
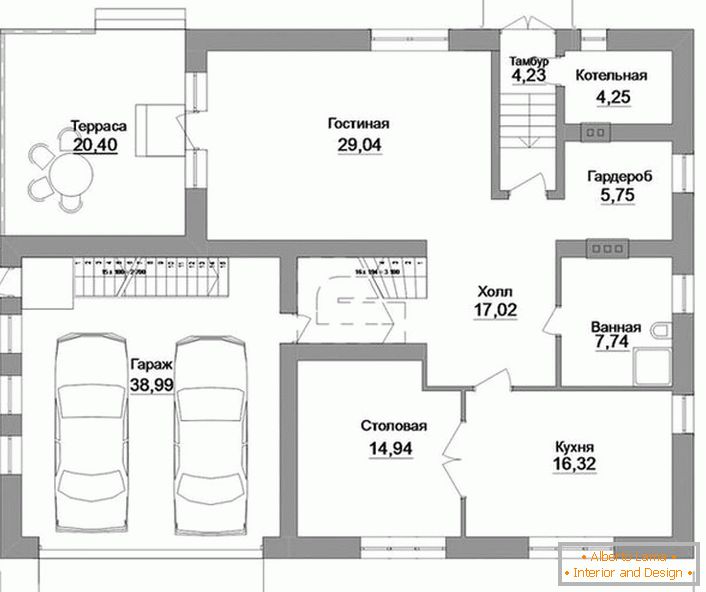
The project of the first floor of a spacious house with a terrace and a garage.
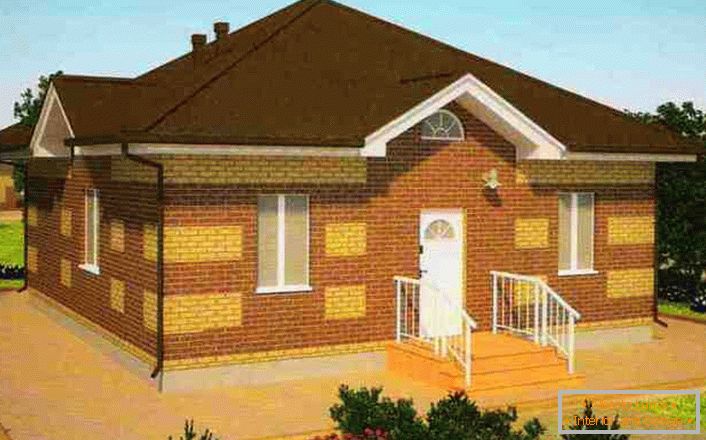
The project of a single-storey house in the village of "Ecodolye" in Orenburg.
Number of rooms
The next point to pay attention to is the number of rooms and how the space of the house will be used. The best option would be a plan that provides three separate rooms, not counting the living room, kitchen and other facilities. This will allow to accommodate a fairly large family in the house, regardless of the number of children and relatives of the older generation.
At the moment, projects of single-storey houses with three bedrooms are quite common, but special attention should be paid to the quality of the layout. That is, the rooms should not be through (they should not be connected by a "tram"). This will make it possible to accommodate people of different generations under one roof without causing conflicts.
Also, you can separately provide a study, library, etc. In this kitchen can be combined with the living room.
This will not cause any discomfort and will save space. In the west and in Asia are widely distributed living-studios, which are combined with the kitchen. The latter is usually fenced off with a symbolic screen or bar counter.
Separately, it is necessary to provide a boiler room, because according to the current regulations, the placement of boiler equipment is not permissible anywhere. It is advisable to ask beforehand the engineer-designer, where the boiler equipment can be placed.
When building houses, it is recommended to provide a pipe and a stove with a cooking surface - they will perform not only the functions of backup heating, but can also be used for cooking on firewood - these dishes have a pleasant taste and aroma that increases appetite. However, it is worth to be neat with similar objects for wooden houses.
Additional options"
People erect a building, observing the design of a single-storey house with a garage and a terrace (or veranda). At the same time, the veranda is a rather effective and necessary extension. There it is possible to organize a summer dining place (to refuse a summerhouse), to equip for drying clothes, etc.
But gasoline vapors and exhaust gases from the garage will get into the living quarters, which is highly recommended to be avoided. At the same time, no door or partition will save from the penetration of these hazardous gases, so do not listen to designers who recommend building a garage with a house!
How to build a house inexpensive, with your own hands and beautiful. The planning. Video
A house with an attic. Video
Projects of one-storey houses with an attic
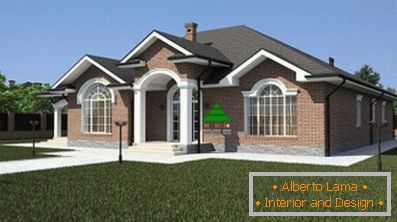
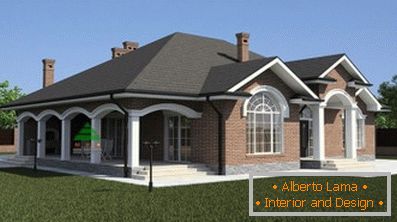
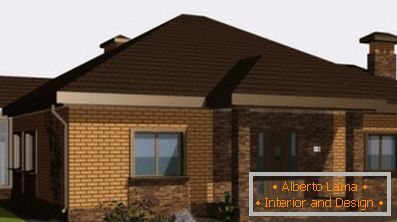
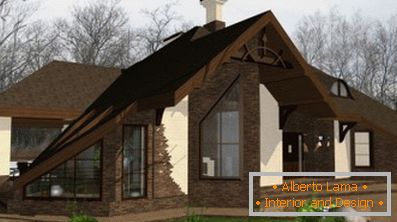
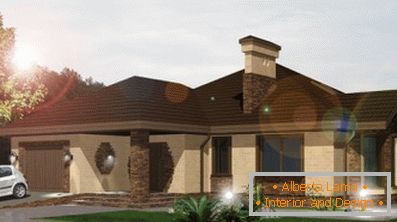
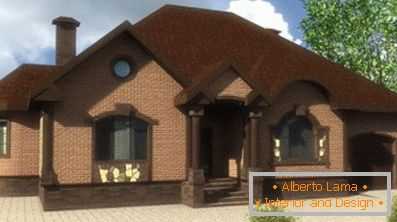
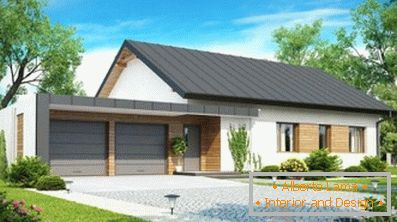
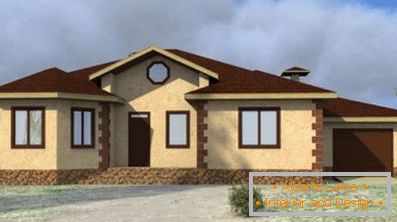
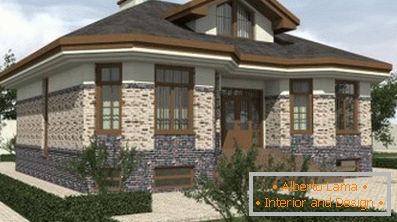
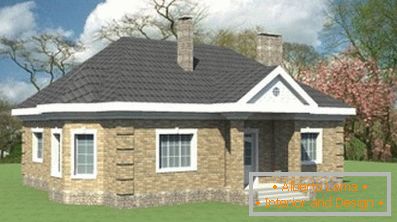
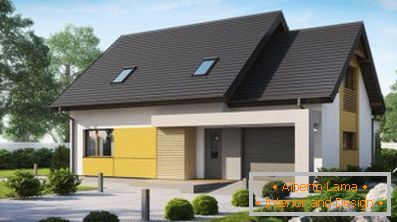
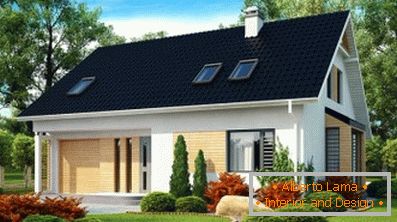
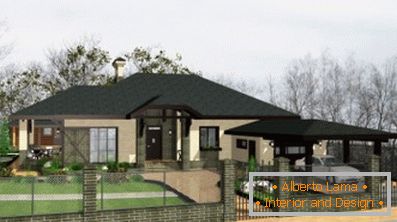
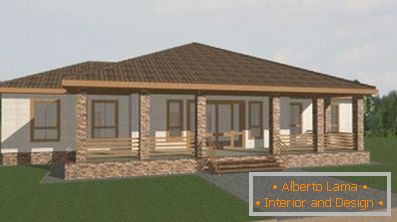
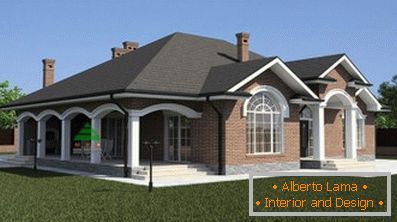
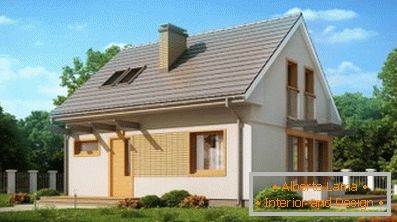
19
