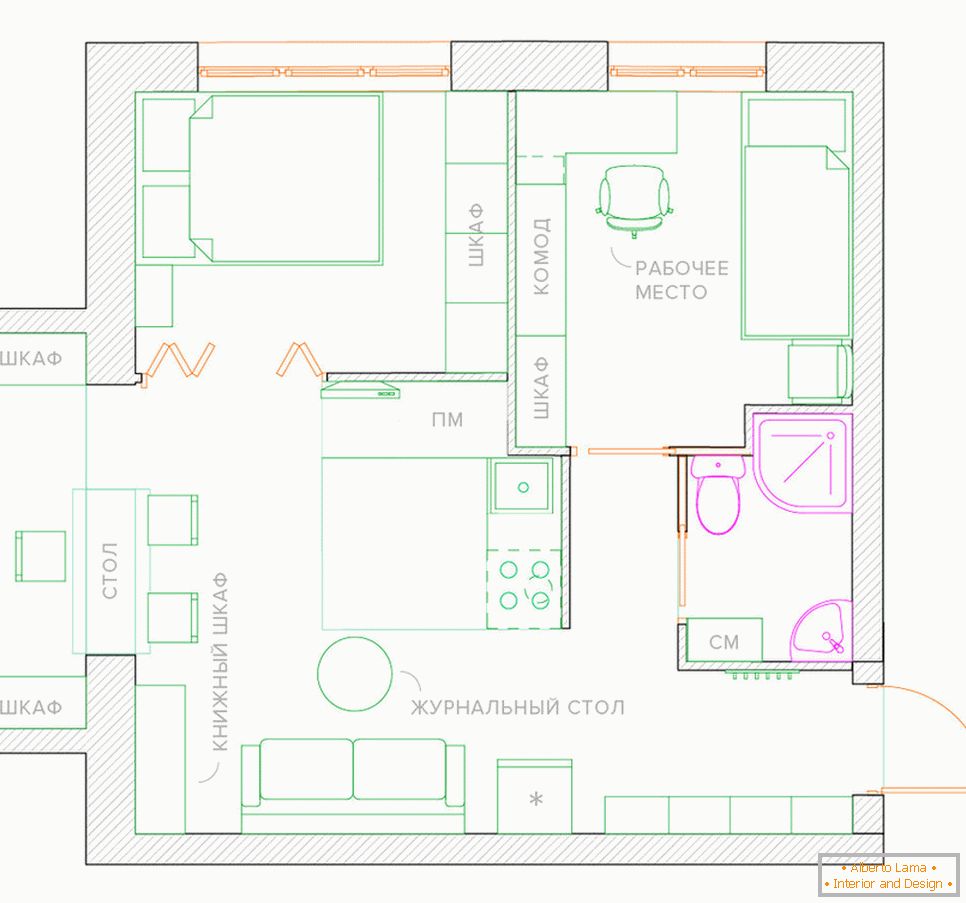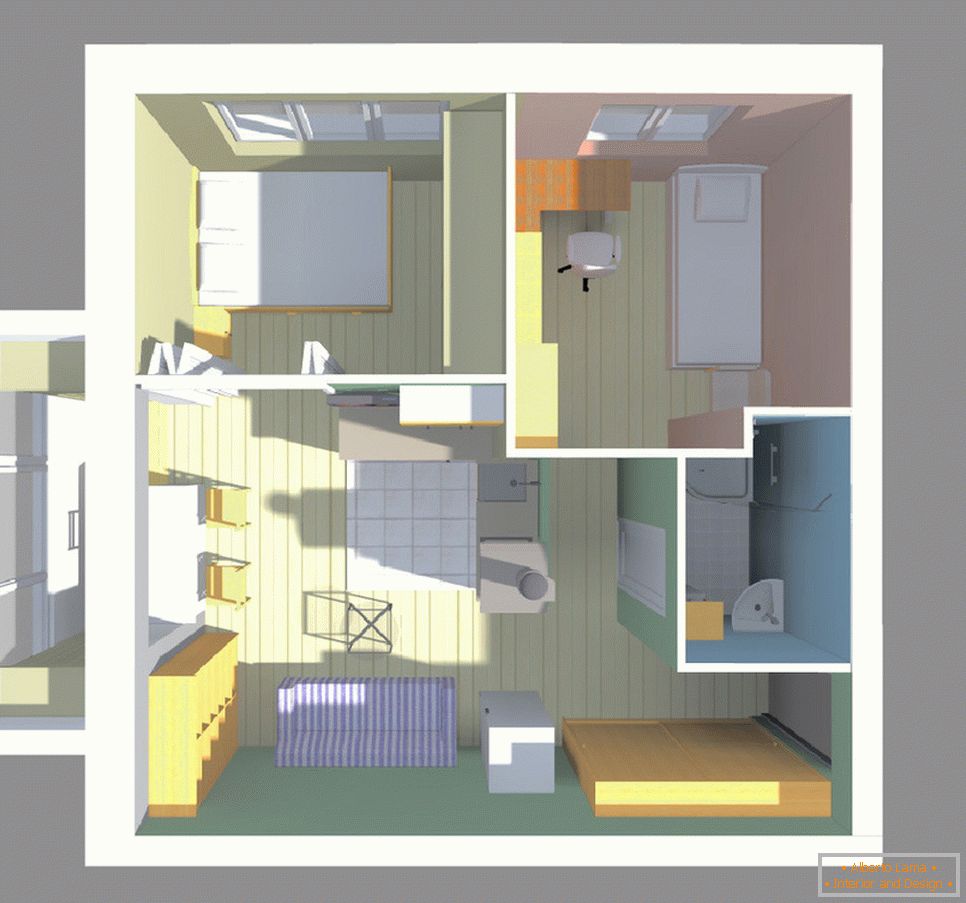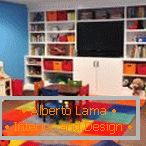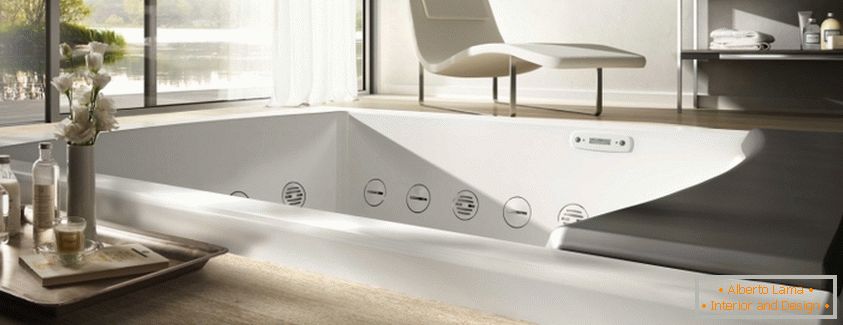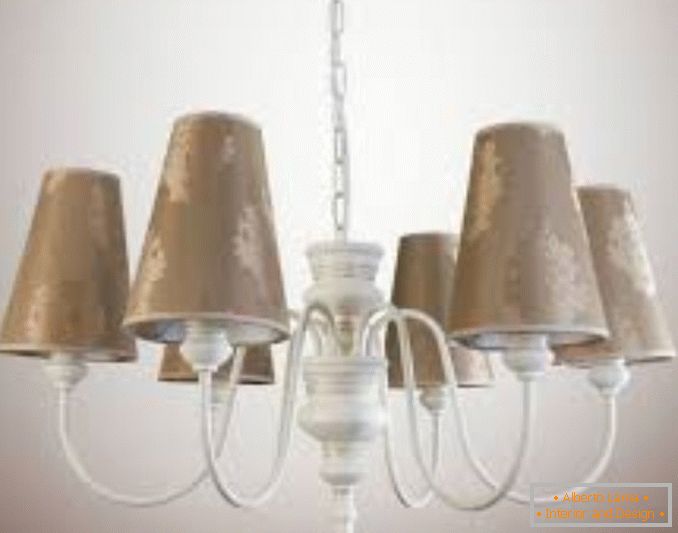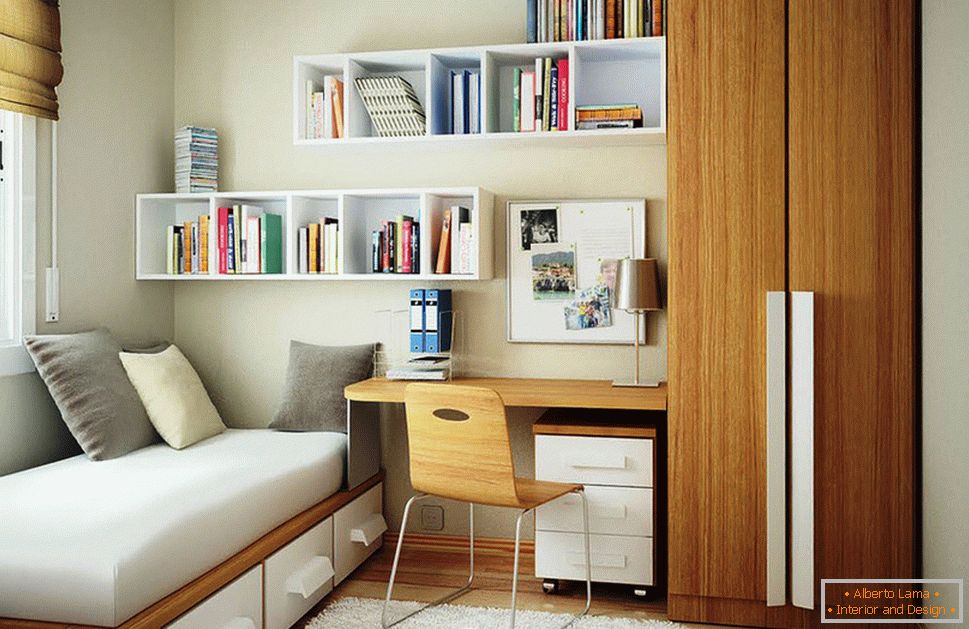
Remodeling a one-room apartment - modern ideas
You are the owner of a modest housing located in a panel house. In today's article, we tell you about effective ways of genius arrangement interior of a small apartment. These solutions will allow you to impart an incredible elegance, coziness and creativity to the furnishing of the apartments.
Forming an aesthetically attractive and unusual space for living and recreation in one-room apartments is an extremely complex process that requires professional knowledge, extensive experience and skills. Not every specialist can do this. The task is complicated if you live in such a dwelling not alone.
If you have children, it is important for you to create a practical and comfortable space for living, cozy places for sleeping and rest. Thus, you will need to develop a functional layout with a guest cabin, a compact storage system, a great dining corner and separate bedrooms for adults and children.
In this case, the headset, interior items and engineering structures should not visually block up the area. They need to organically complement each other and create cozy and enchanting conditions for life and recreation. Do not know how to design your one-bedroom apartment? Today we will tell you about three options for redevelopment.
They were developed by a talented specialist and decorator who realized several interesting solutions for a single man, a young couple and a family with a small child.

Xenia Chupina is a talented architect and designer who started working in 2011. She graduated from the Art Institute, and is currently engaged in the design of home furnishings, as well as painting and mosaics.
The meter of a small one-room apartment in a multi-storey building of the I-507 series ranges from 30 to 43 square meters. m. depending on the year of construction. In earlier versions they had a combined bathroom, and in later versions - a separate bathroom and toilet.
Now we will consider three unique layout options for apartments with a total area of 33 square meters. m., which are suitable for different people.
Advice Please note that all work related to the dismantling of walls requires coordination in a special organization.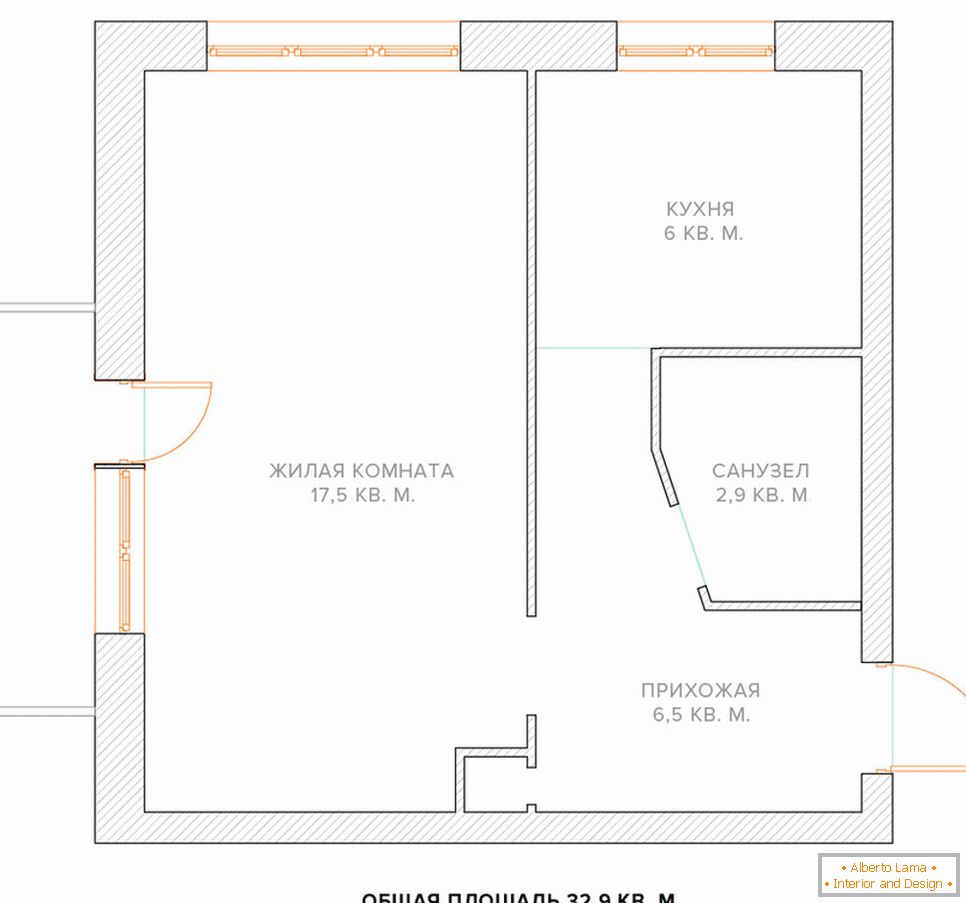
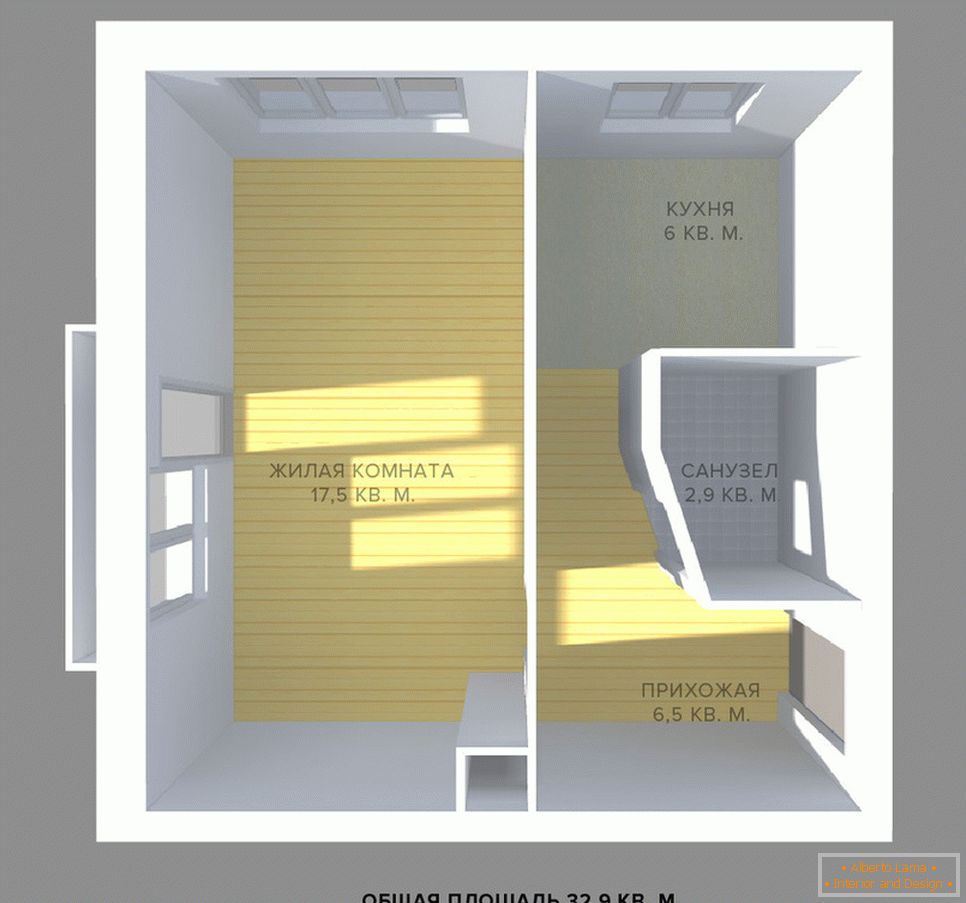
Information
- The multi-storey buildings of the I-507 series were built from 1950 to the 1970s. They are a visual example of Khrushchev. The later versions have the name Brezhnev. The massive construction of these unusual houses was produced in various parts of the northern capital.
- There are several types of buildings that differ among themselves depending on the footage, layout and level.
- The height of the buildings is 5-7 tiers; ceilings - 260-280 cm; apartments from one to four rooms.
- Bearing structures of the building are facade and inter-apartment longitudinal partitions.
- The advantages of these buildings are in the location in superbly developed neighborhoods with excellent infrastructure, not far from the metro; cons - a small footage, the lack of an elevator, insufficient thermal insulation.
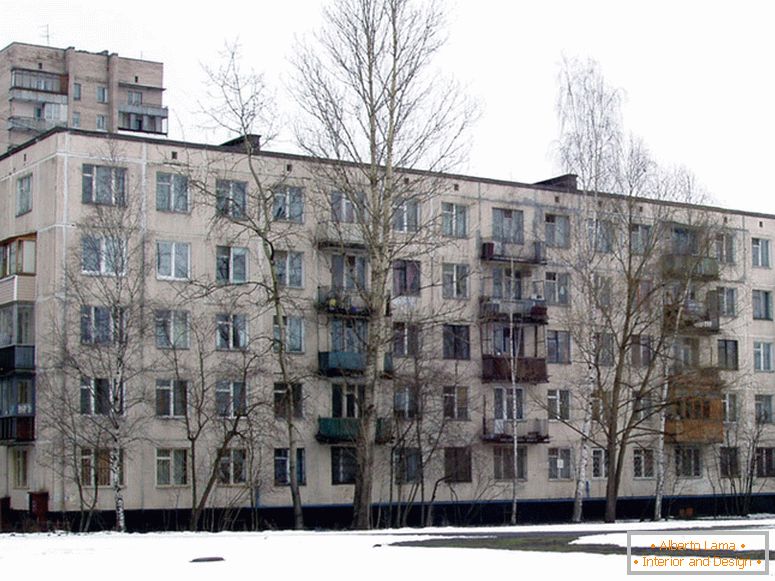
Option number 1: flat for a single man
Purpose To create a living room in the form of a studio with the most open space; to emphasize the area for storing clothes; plan a large kitchen area and breakfast area, as well as a cozy toilet; it is good to arrange a bookcase and a place to watch TV programs and movies. SolutionB interior of a small studio Only the partitions in the bathroom room and two transparent glass panels were left. One of them separates the front area from the boudoir, and the second is behind the TV.On the kitchen area the tabletop of the U-shaped silhouette is combined with a window sill and three walls. It organically passes into a huge table for a meal for six people. At the same time, the furniture of the guest cabin was equipped with a small sofa with a TV set, a bookshelf and a coffee table.
The advantage of this redesign is mobility. You can easily move furniture in the dining room and living room, forming different compositions.
The bathroom was enlarged due to the transfer of walls, it allowed to locate all plumbing fixtures and household appliances. A large wardrobe was placed at the entrance door. It makes it possible to accommodate all the clothes, while not visually blocking the room.
Advantages: Clear and concise zoning and free planning; minimalist Interior Design; roomy toilet; a large wardrobe, magnificent furniture of the kitchen and a corner for a meal. The bedroom is in the distance, which allows the owner to easily retire. DisadvantagesSystem storage is located near the entrance door, one isolated room is a bathroom.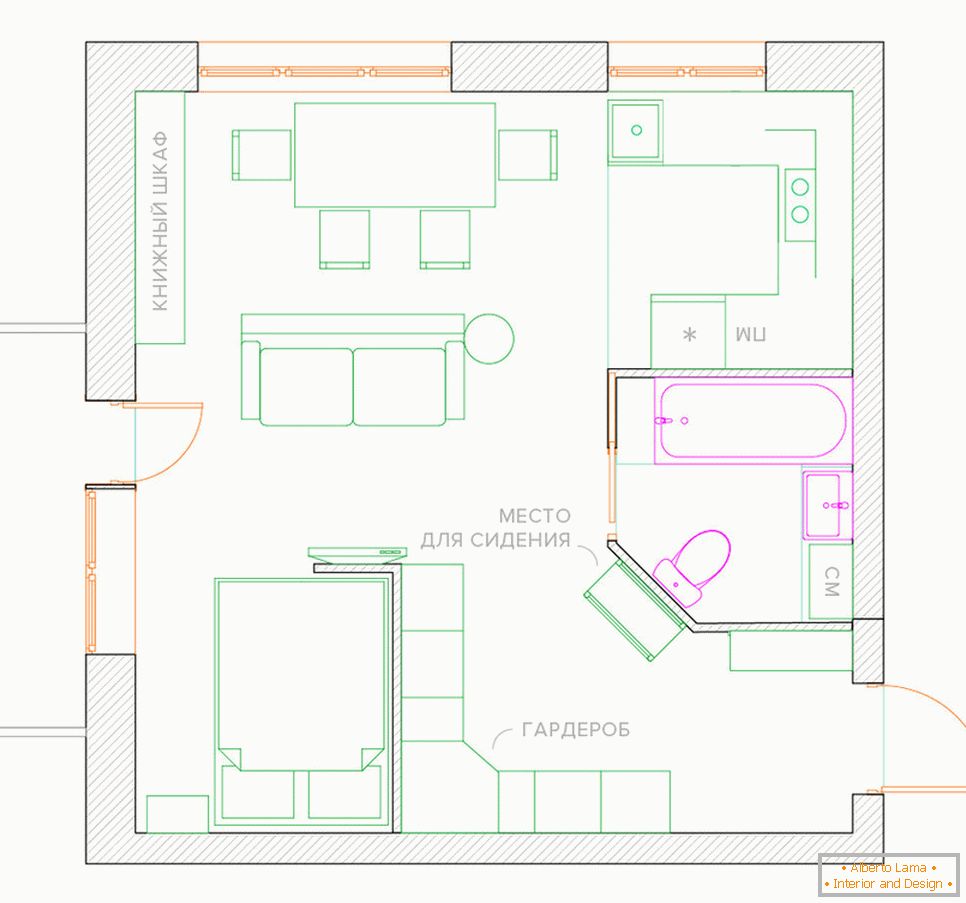
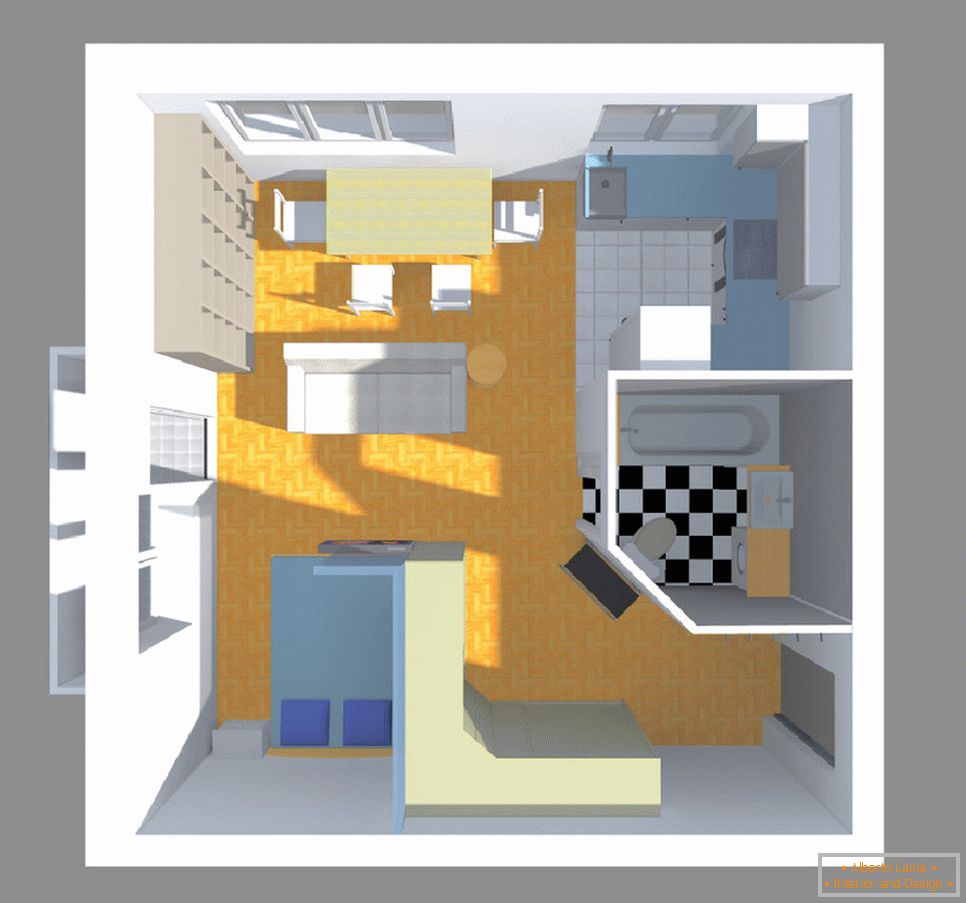
Option number 2: apartment for lovers
PurposeCreate a separate bedroom, a comfortable corner for work, a wonderful guest lounge for reading, relaxing and watching TV; design functional areas for storage; form an open and roomy residential area. SolutionThe room walls are shown, a new boudoir with a desk is set up opposite the cooking area. The remaining room is great for a large and roomy living room. The partition on the left side of the front door is used for the layout of the closet.The top of the kitchen set is connected to the window sill, the sink is placed opposite the window aperture. Also in the spacious kitchen there was a place for storing household utensils. Thanks to the diagonal walls, the corridor was widened.
The kitchen and the guest cabin become a whole space, and between them is a table for a meal. The place for watching TV is equipped with a small sofa, coffee table, ottoman and a console chest of drawers.
In the toilet, all the plumbing is great - a huge jacuzzi, a washbasin and a washing machine.
AdvantagesOriginal open plan; comfortable boudoir and a guest cabin, a practical kitchen with a breakfast corner, a spacious storage system, a magnificent bathroom; availability of a place to work. Disadvantages No fixed dining room; one wall is fully equipped with shelving.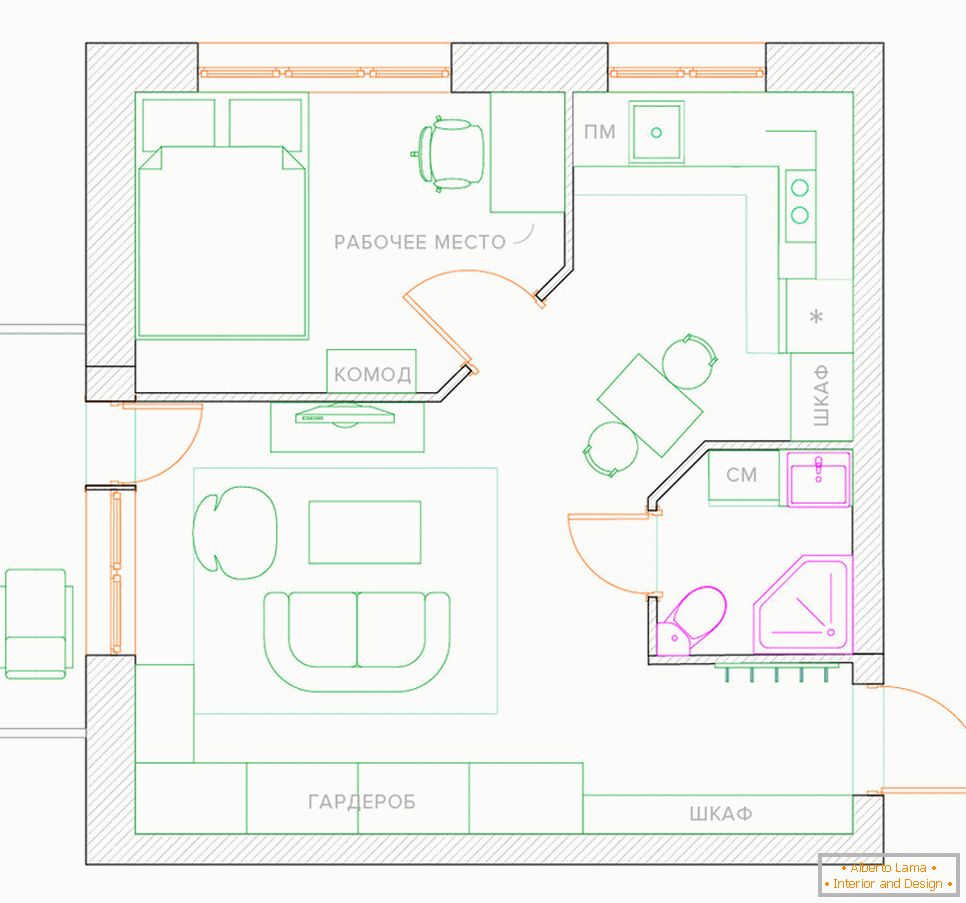
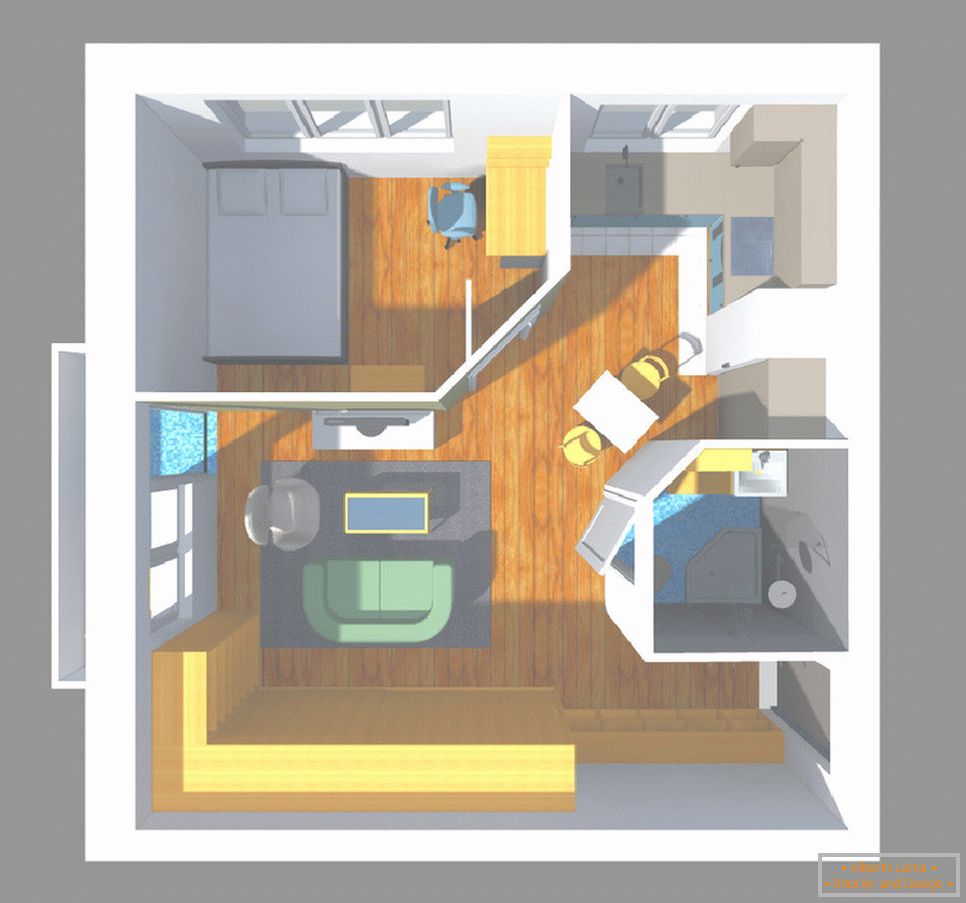
Option number 3: apartment for a couple with a small child
Purpose To develop a space with two separate rooms for sleeping, a large and comfortable living room, as well as a roomy wardrobe. SolutionIn this version of the redevelopment, the balcony needs to be insulated for further connection to the room. In this case, the sill becomes the bar stand used for the meal. The kitchen is moved to the central part of the apartment. Next to it there is a recreation area with a sofa, TV, practical table and a bookcase.At the old place of the kitchen area there is a children's room with a corner for work, spacious cupboards and a bed. In the boudoir of parents there is a bed with deep drawers for linen. It is separated from the living room by a small screen, which visually does not clutter the space.
In the front area there is a wardrobe, and on the balcony there are small shelves. The bathroom was reduced, while the shower cubicle and the sink for saving the area are installed in different angles.
AdvantagesMaximum effective use of the potential of the premises, a huge area for recreation and play, a cozy children's and parents' bedroom, a lot of lockers for clothes and other things, insulated balcony. Disadvantages: Since the kitchen is located in the center of the apartment, the smell of food can spread across all apartments, redevelopment requires significant capital investment and coordination in the BTI.