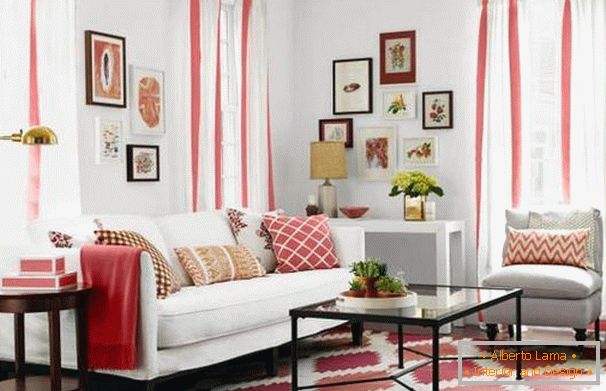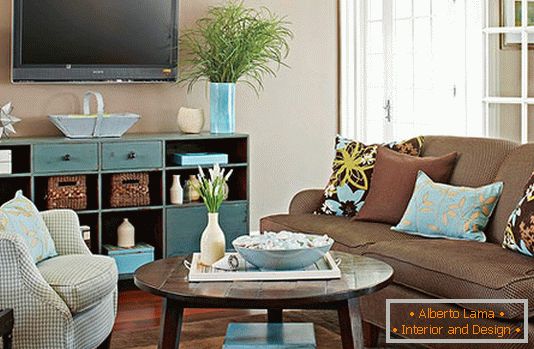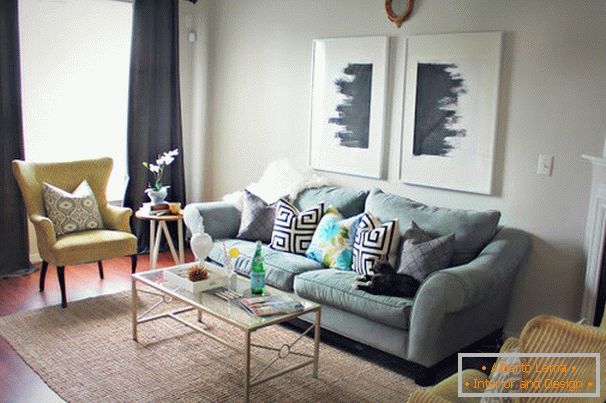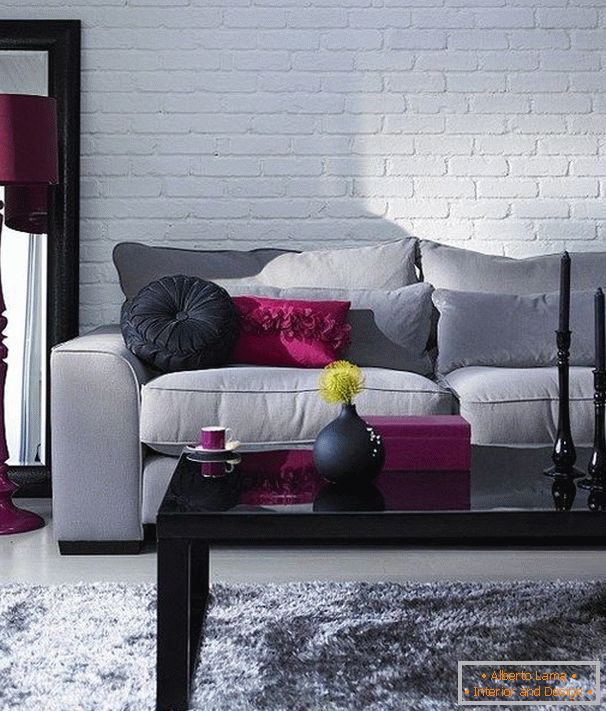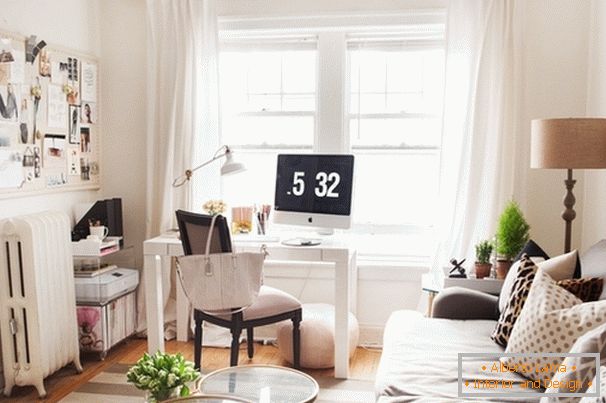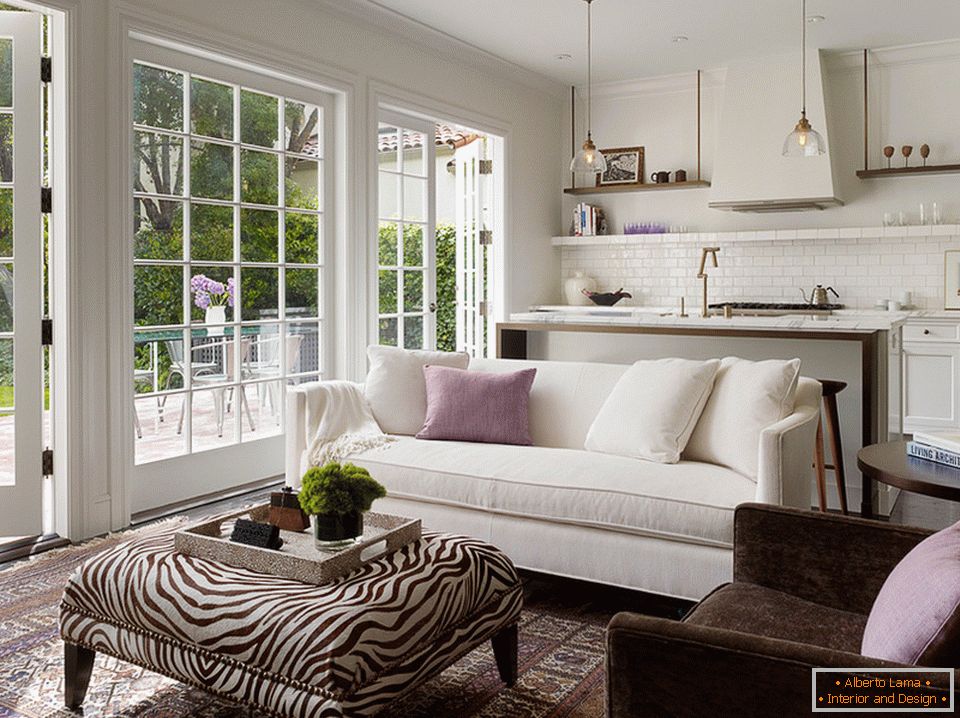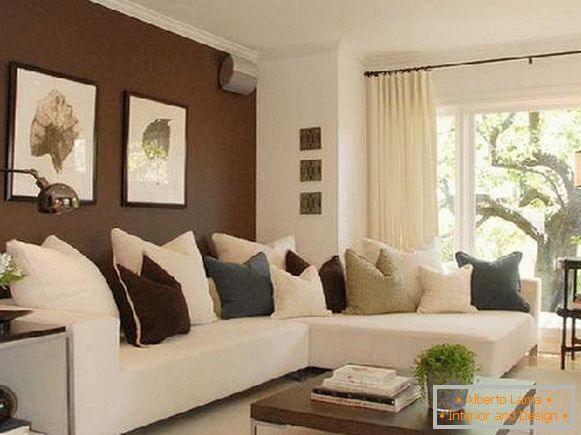The living room in our country has its name - a hall, no matter what size it is. The environment often includes three main components - a sofa, a TV and a coffee table, all the rest of the add-on, depending on the needs. At night or for guests, it is transformed into a bedroom, sometimes in a library, less often in a workplace.
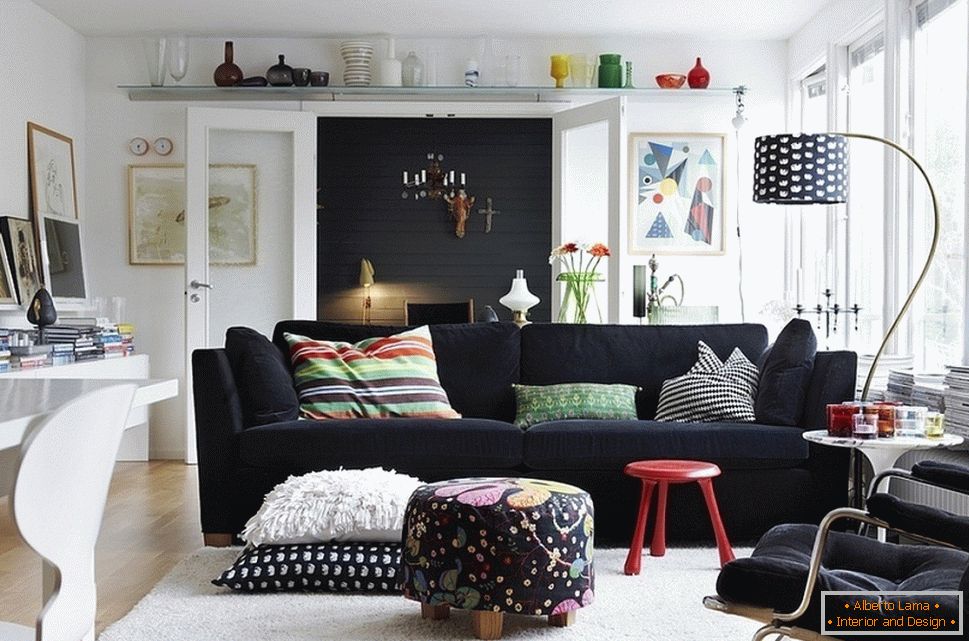
We offer you some recommendations collected from different specialists in this field. They will allow you to use the area competently, zoning it and turning it into a multipurpose room.
1. The main thing is strategy
Any work must begin with proper planning. On paper, moving tables and chairs is always easy, and you try to use the scale, the most convenient 1:20 and draw a room on the plane from a height.
Precisely observe the proportions and individual details: specify the location of the windows (the depth in which direction they open), doors, radiators, sockets and switches, beams on the ceiling and projections on the wall.
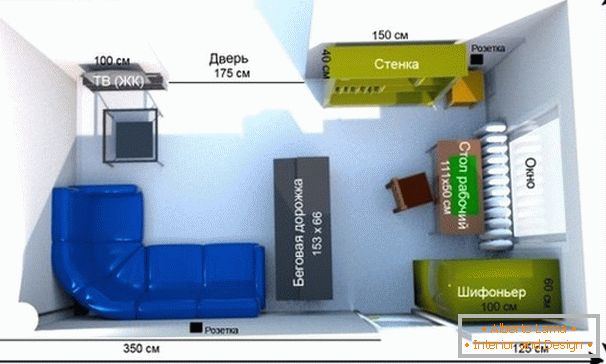
2. Action Plan
Another important stage of preparation. Everything from designers to experts in feng shui is advised to start from the main piece of furniture. In this regard, find out and decide where your living room begins, and where its atmosphere will twist, and this in turn depends on what goals you pursue.
If in your home there are often meetings with relatives and friendly gatherings, it is reasonable at the head of everything to put a soft group in the sofa-transformer, armchairs, etc. Or maybe you like to have dinner with your family in the living room? Then you need a dining arrangement.
Many people like to store things in the hall for one simple reason - there is nowhere else. But still its main task and paramount function is relaxation for all tenants and a comfortable rest, and this implies a minimal atmosphere with petty little things that you love.
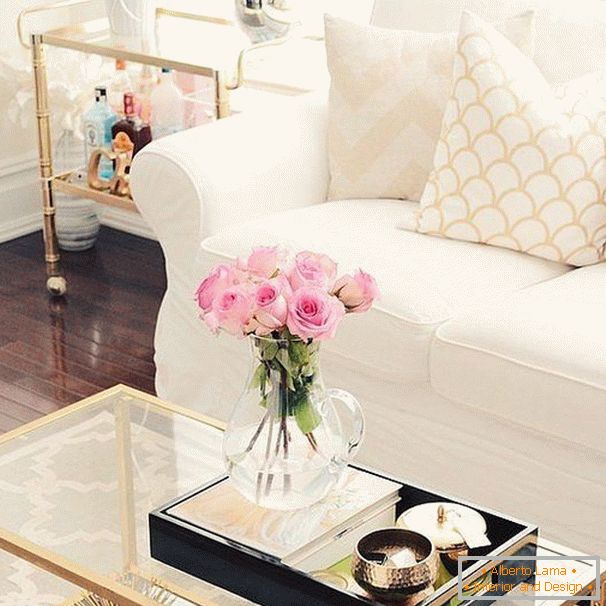
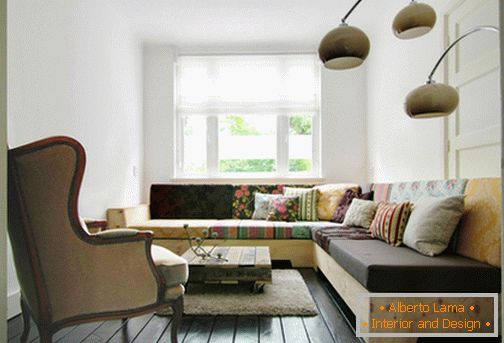
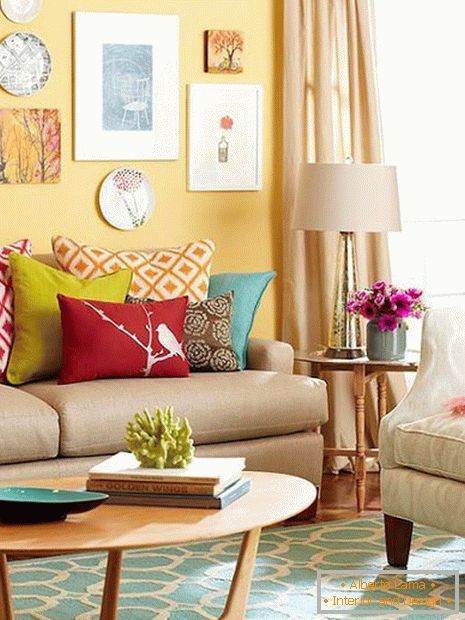
3. What and how it functions
Determine the position of all the elements in the room? Now is the time to imagine how they "work". Arrange imaginary furniture from paper squares (in accordance with the scale), and take into account not only static, but also dynamics. As far as the doors and drawers open, whether they interfere, how widely the sofa is pushed open, etc., these are questions that are also subject to careful consideration.
Lay a comfortable space at once for easy access. So the structures with hinged doors should be located at a distance equal to their width and plus another 60 cm.
With such a detailed planning, you pay attention to how many seemingly very small nuances arise, but they prevent us in our daily life, they must be taken into account in advance. Discuss not only the statement, but also the movement.
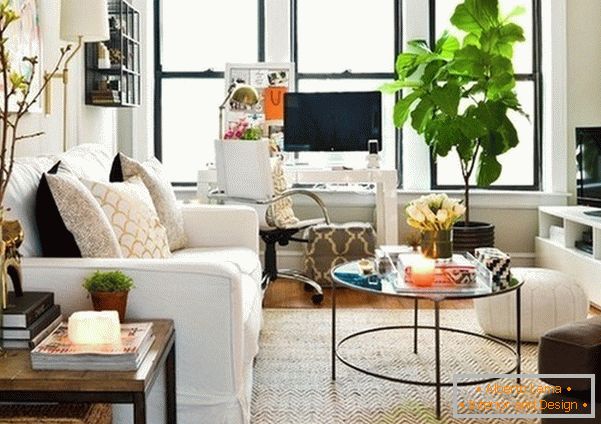
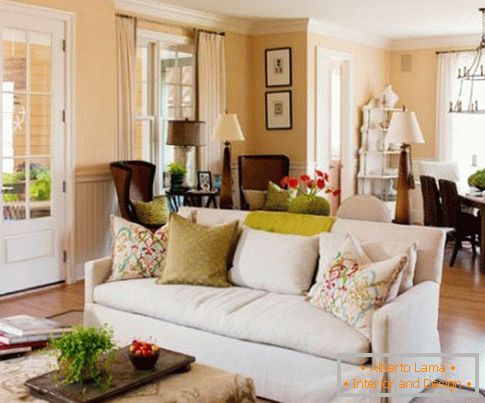
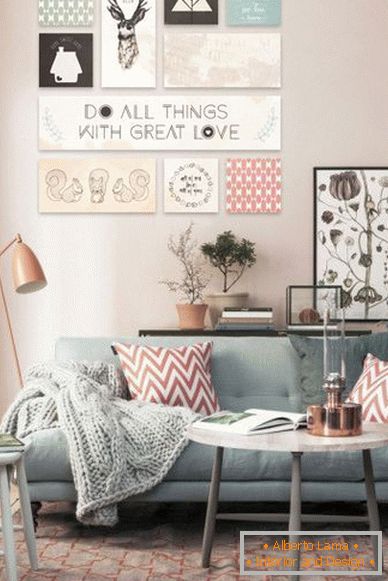
4. Use the laws of composition
First, proportionality, it is especially important for small rooms. Choose compact and small furniture, and floor-to-ceiling cabinets leave in the past or at the dacha. If you can not abandon it, then take it deep into the room, away from doors and windows.
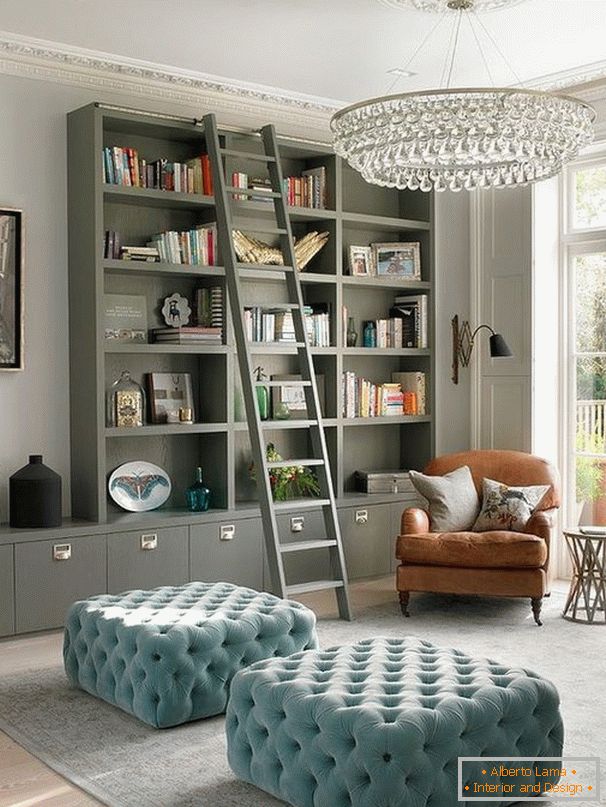
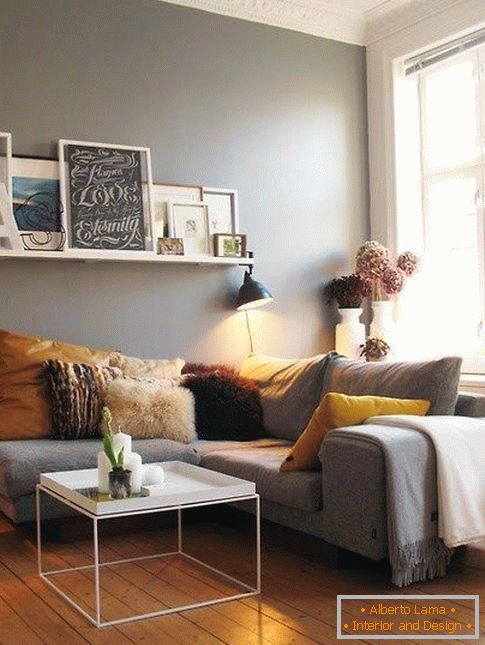
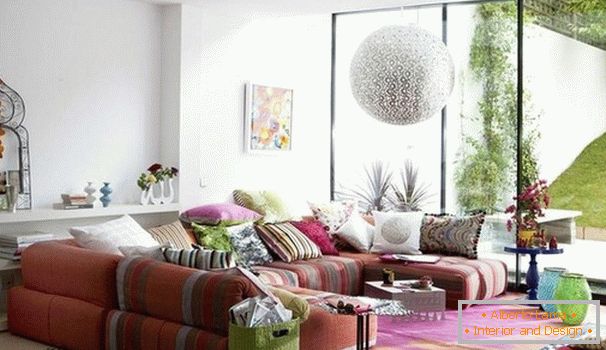
Secondly, symmetry. It works only in a large space. For a small living room, the spirit of the classic interior can be supported in the form of narrow and high racks, compact pedestals. Soft group should be compact, preferably on small nickel-plated legs, adding elements of airiness and lightness.
In general, stylists recommend to choose asymmetry for small-sized. Objects that differ in height, width and depth create an interesting and, at times, unpredictable interior. This point you can also add to the plan and even make a full sweep, if you want to see what will eventually turn out.
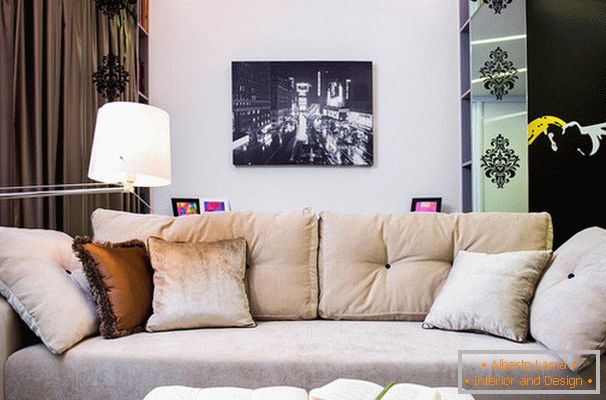
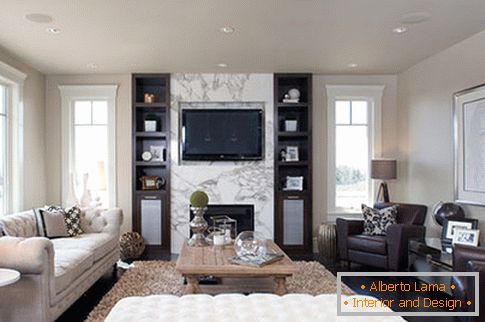
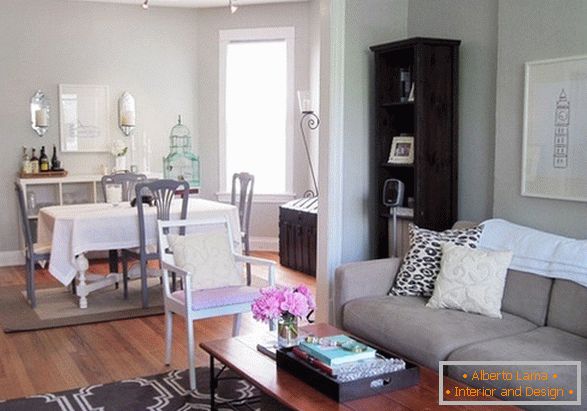
5. More air
Designers now practically do not use high furniture in living rooms, which is natural and logical. It implies some kind of splendor and representativeness, for the reception of guests, holidays, so do not overload it with functionality.
The walls and slides, to which many are accustomed, are inappropriate in the small hall and absolutely do not adorn it, contrary to the prevailing opinion. If there is a need to leave the closet cabinet, then move it closer to the end wall so that the total volume of housing can be kept. Inside it, too, it is necessary to think over the details in order to accommodate all that is necessary.
We recommend that one of the walls be completely, or at least half, free. For example, a place with a TV or over a sofa. The heap of various details creates the impression of tightness, the ceiling automatically becomes low and the situation simply "presses" on the person.
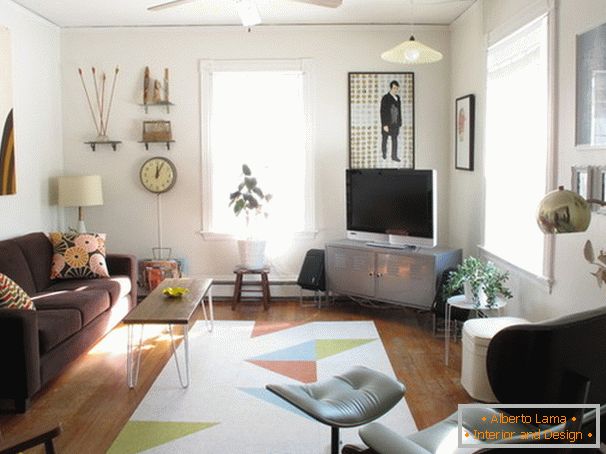
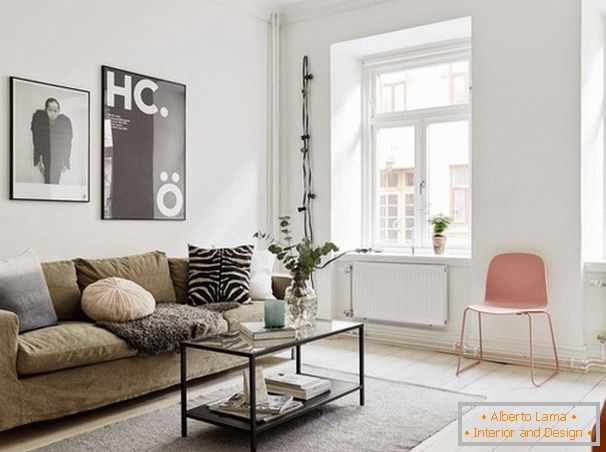
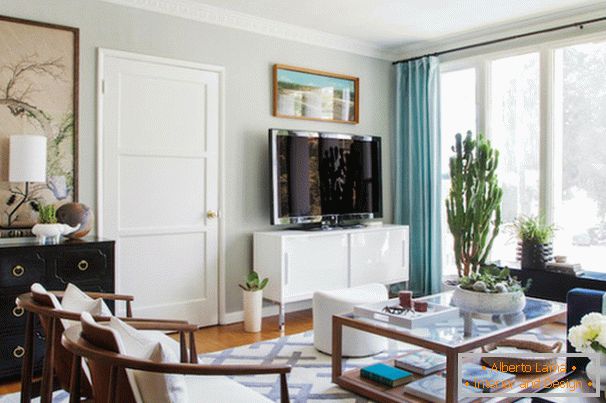
6. Find an alternative to familiar things
Nobody requires you to completely abandon furniture, just replace something that does not suit you more advantageous options. For example, the rack-columns will look great in a small room. They are universal and miniature, a good way for zoning.
With their help you can separate the place to work from the recreation area. They are amply amazed, it is quite high. Take away on the upper shelves what is required, not too often, and the lower ones can be used even as bedside tables if you sleep on a folding sofa.
Another original technique is not to put them, but to hang horizontally along a conditionally "clean" wall. Unusually and stylishly, plus you get even a shelf.

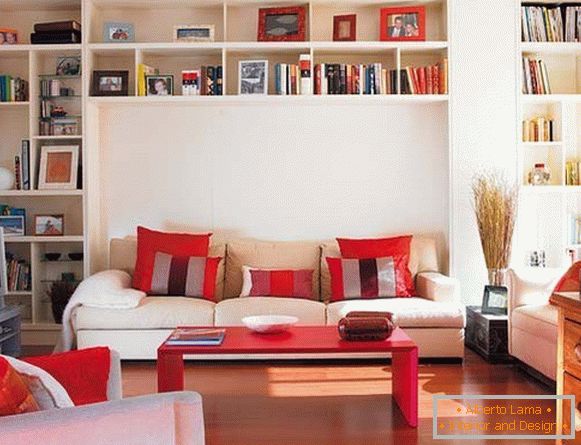
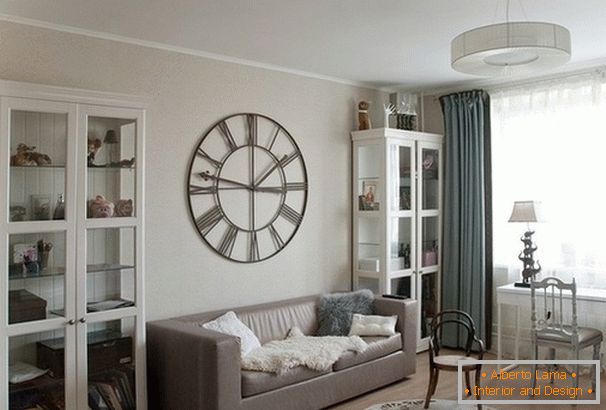
7. Organize additional comfort zones
Clothing should not only be packed somewhere, but also ironed. Under a special board, fit a place in the wardrobe, add a mirror, best if it is right on the doors.
Not bad cope with the set tasks, cargo racks, which are easily put forward. They can be placed in the space between the wall and the sofa. For those who do not have a separate place to work, a corner computer desk is suitable, as a rule, such models are compact and ergonomic.
The second output is a window sill, artificially built up with a countertop. It can also act as a coffee table-type bar counter with tall wooden chairs or stools. And the first is desirable to choose light with openwork backs and legs, and the second - on the contrary - with a hidden space under the soft cushion as an additional storage space.
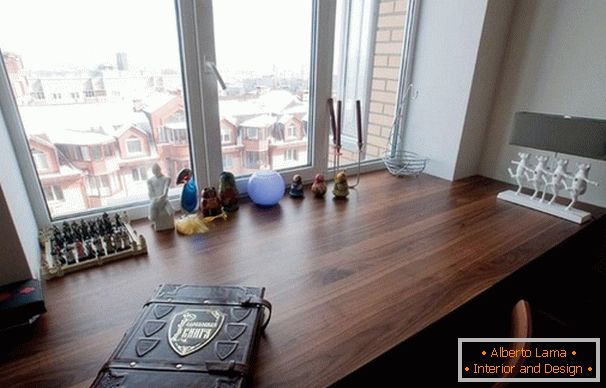
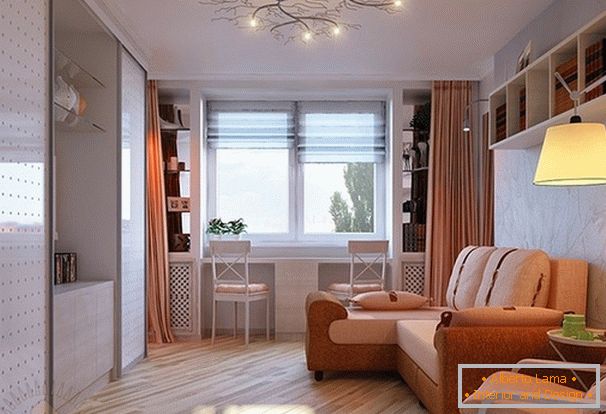
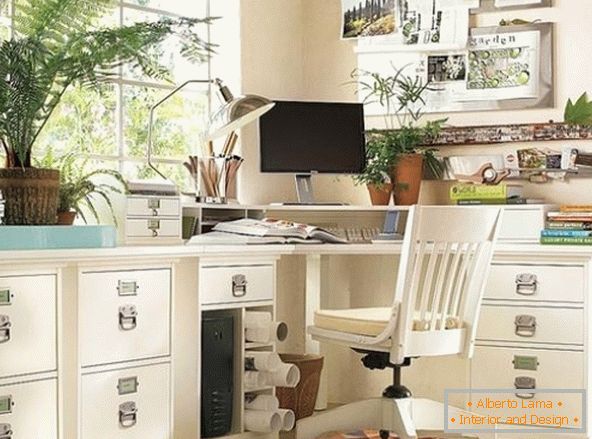
8. Go away from stereotypes
Any room, including the living room should match the character, temperaments and lifestyle of its inhabitants. Do not try to copy the design of the premises from the photos you like, magazines. In this case, everything is individual. You've made up your own plan for arranging furniture, which means that you can find your own ways of implementing it.
Leave from the usual postulates. Who said that there should be a sofa in the room or that he must make up a set with chairs? Choose what suits you best and likes, but does not violate the integrity and harmony of the decoration. The image of a room built on the contrasts of styles or individual elements is always stylish, fashionable and individual.
