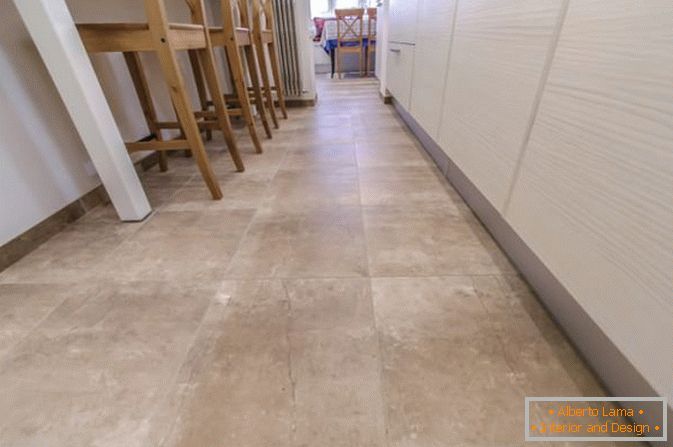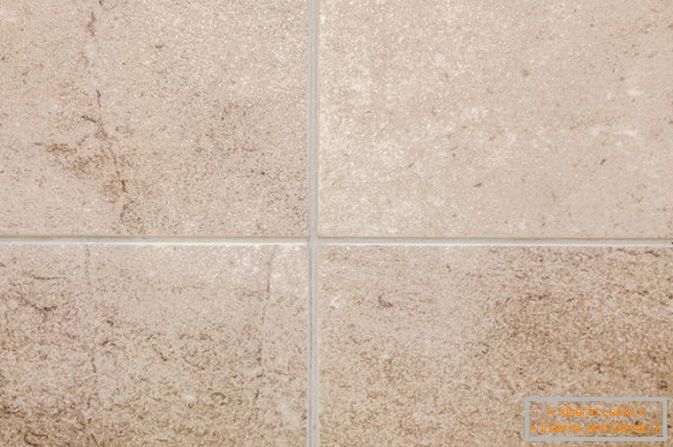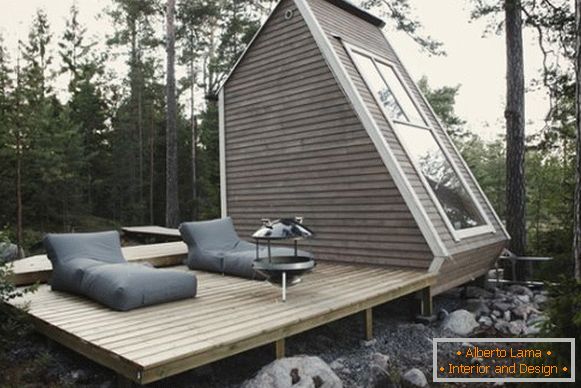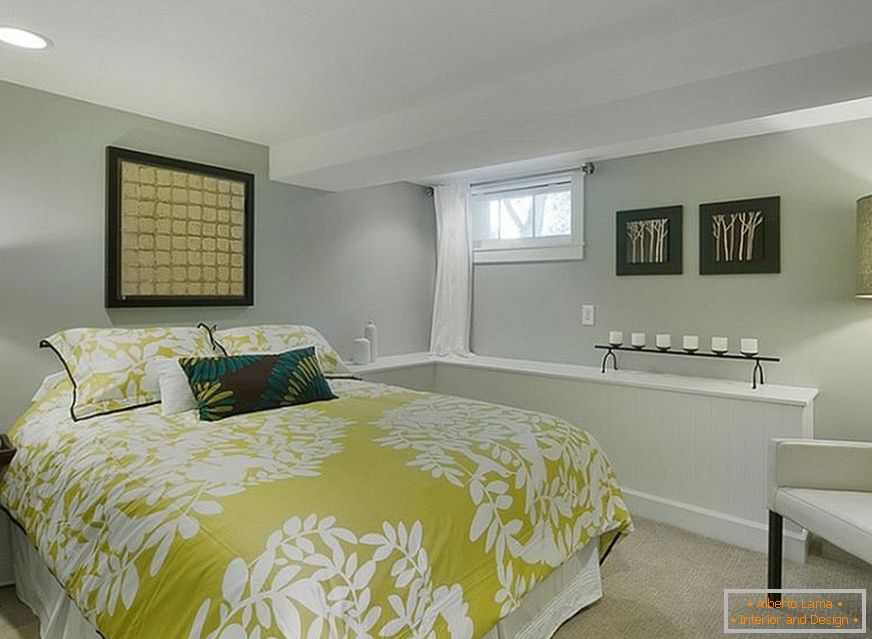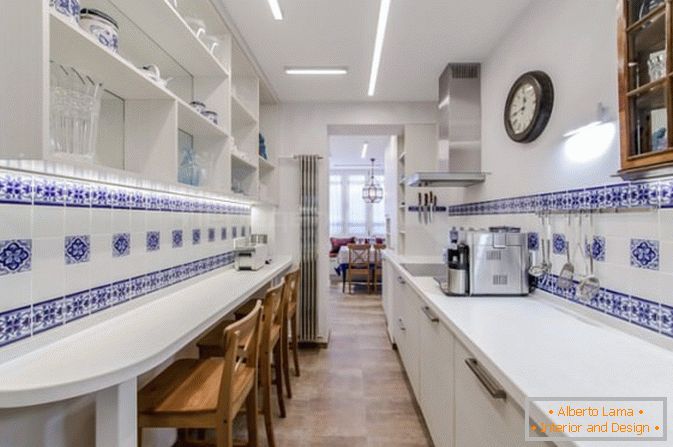
The design of this room was developed taking into account not only its long length and small width, but also several other factors. First, the kitchen is going to gather a lot of people: the apartment is inhabited by a large family. Secondly, only here they have the opportunity to assemble all at the same time. For the sake of the comfort of the family, the balcony has also turned into an organic part of the room. Thanks to this decision, the dining area turned out to be quite large and convenient.
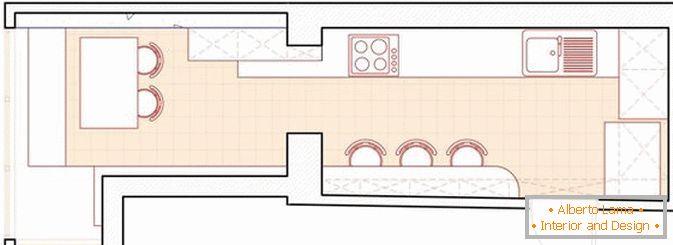
Furnishings
Practically in any kitchen there are hanging lockers. They, as a rule, are located directly above the working area. But in a narrow room such a technique can not be used, since it will visually stretch the space even more. In this design solution, hanging cabinets in their classic version are not used. Their contents moved to the mezzanine, made above the fridge.
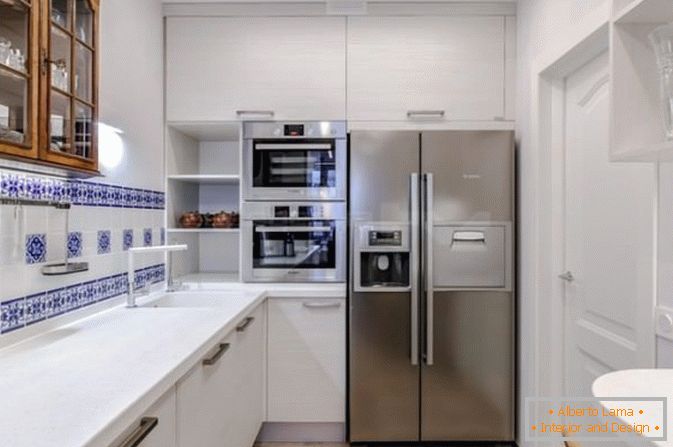
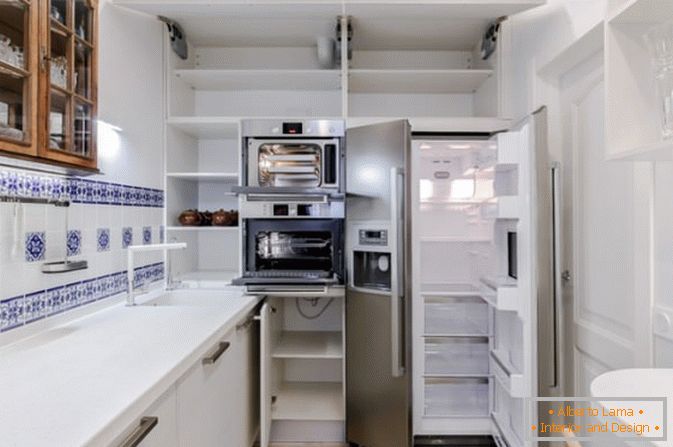
Nearby there was a column where kitchen appliances will be located. Another place of storage of various utensils - drawers, built-in under seats for sitting on a former balcony.
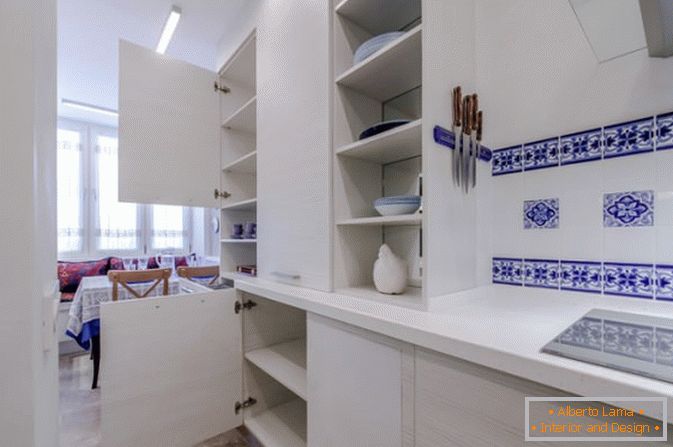
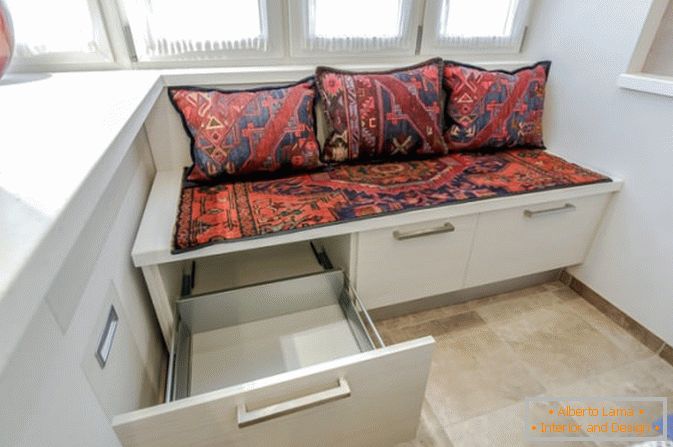
Despite not the most convenient dimensions of the room, even a large group of people can settle comfortably here. On both sides in the table there are pull-out sections, which, if necessary, extend it by a total of 60 cm.
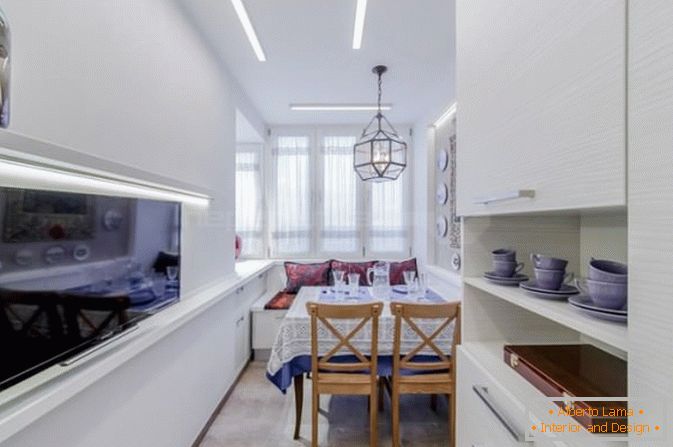
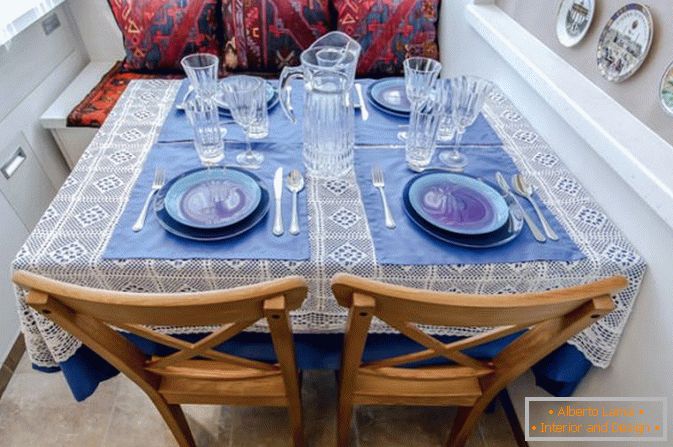
In both zones, bar and dining, there are chairs made of pine in a single rustic style. The features of the style underscores the processing of these pieces of furniture by dark stain.
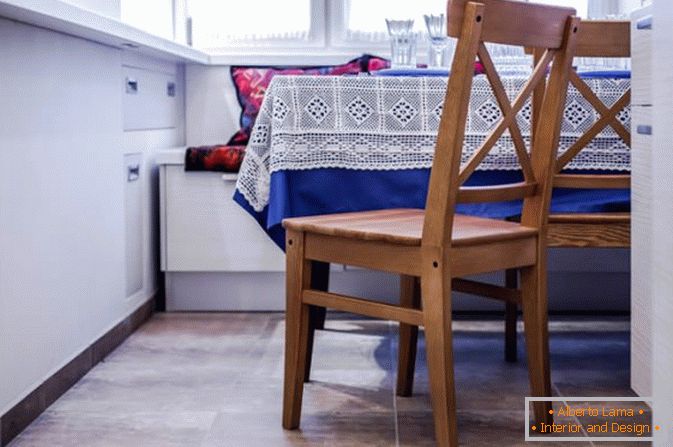
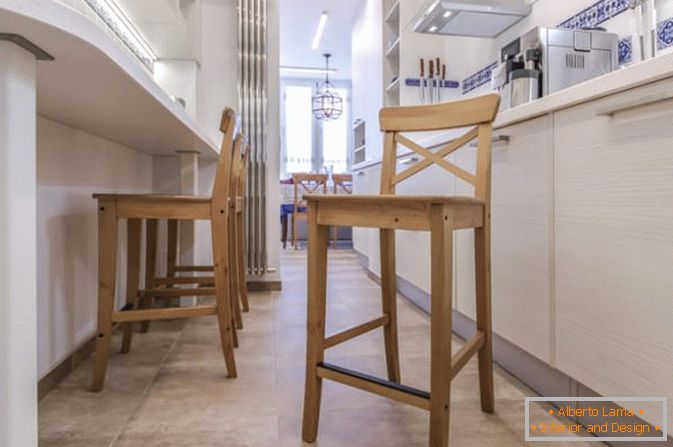
Another zone for sitting is right at the window. A solid bench-sofa is a place where you can settle down more freely and comfortably. Sitting here is spacious and comfortable, as soft cushions in oriental style are placed on the back. Inside, they have camel wool, and the covers are made of fabric with colored, expressive national patterns that give the standard light room a special color.
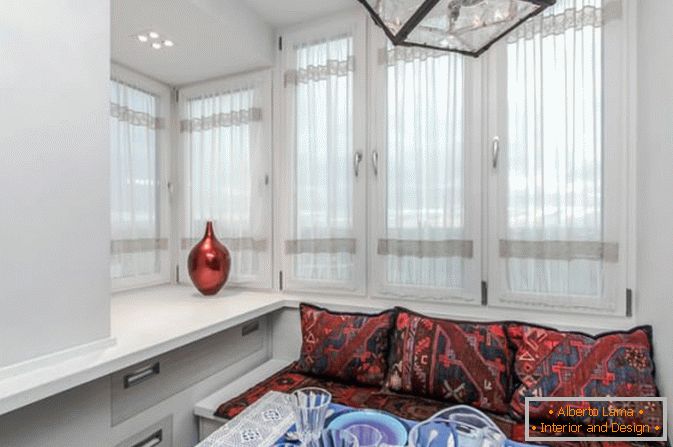
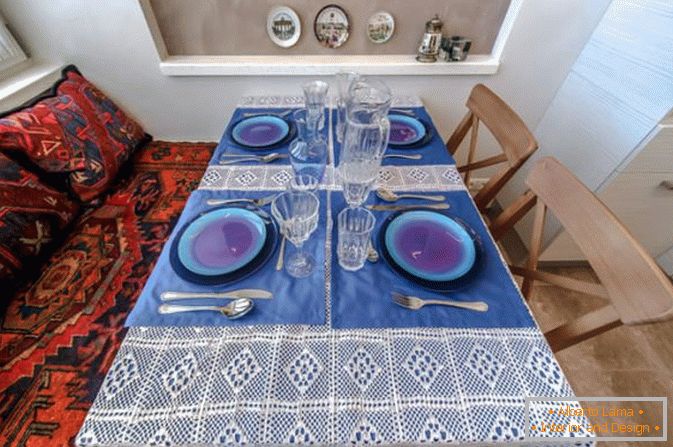
Dishwasher and washing machine, as well as a freezer, are hidden in the working area: they are covered by a table top. The hob and the sink are not concentrated in one place, they are separated from each other quite a considerable distance.
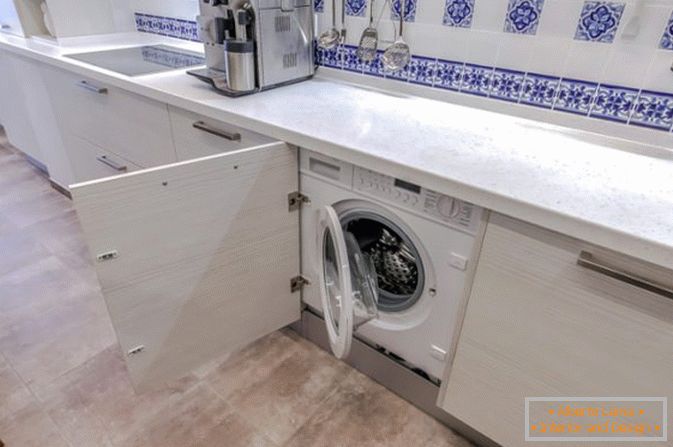
From household appliances in the arrangement of this room, a water purifying filter and a waste shredder were also used.
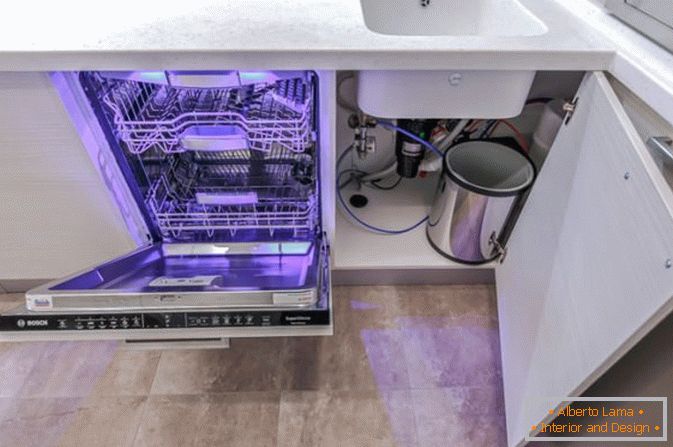
The table top has a long length, it is enough for the whole wall. Due to this, it can fulfill an important mission - to serve as a link between the two zones, the dining room and the working one. The material from which the surface is made is an artificial stone.
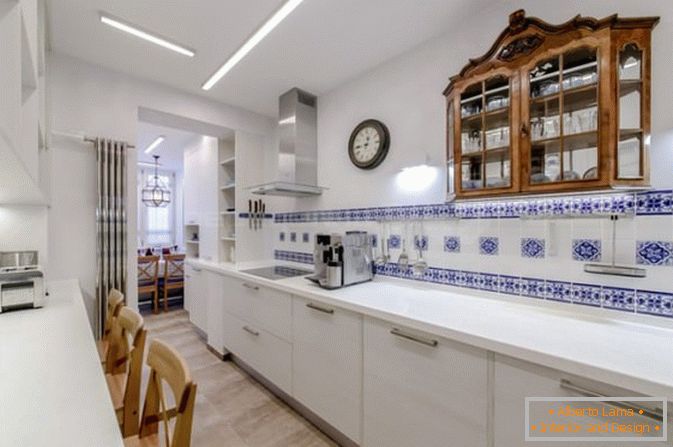
At the opposite wall is located small bar counter with a completely standard purpose. It is a place for quick snacks, for which there is no need to sprawl at the table.
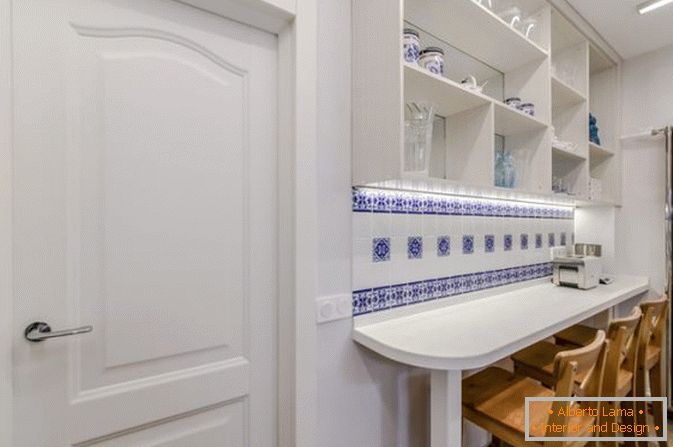
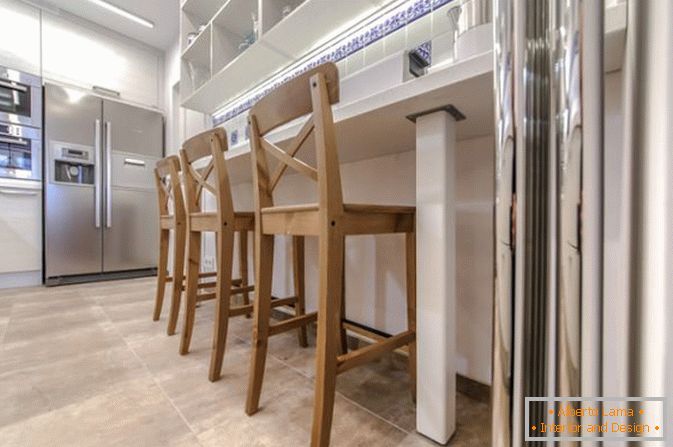
The space above the counter is hung with shelves, where you can put some decorations and small items that do not spoil the overall aesthetics. This storage space is not covered with doors and merges with the wall due to the homogeneity of the color.
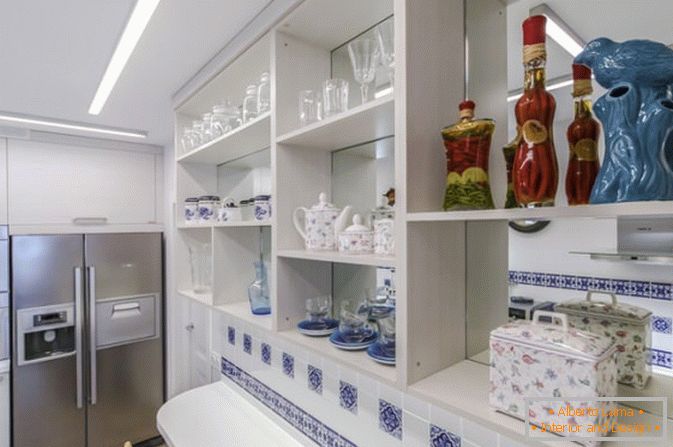
The design of the kitchen is made in the spirit of the time, therefore antique shop window for dishes is beaten out from the general style, attracting attention by its uniqueness and expressiveness. This piece of furniture comes from Belgium, the material is walnut veneer. The rear wall is covered by a mirror, and the optical effect of expanding and reflecting the space of a narrow kitchen is only beneficial.
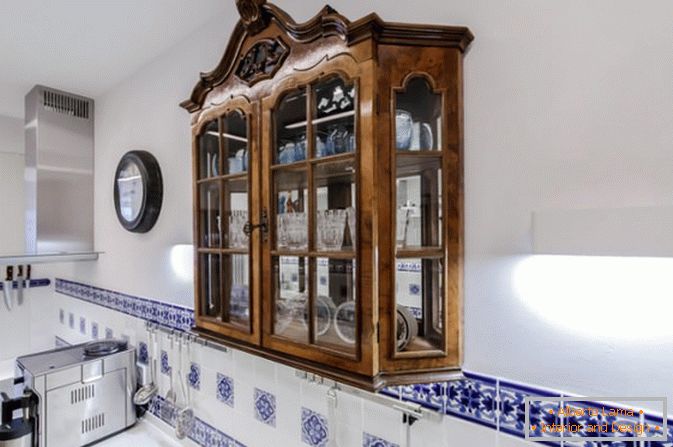
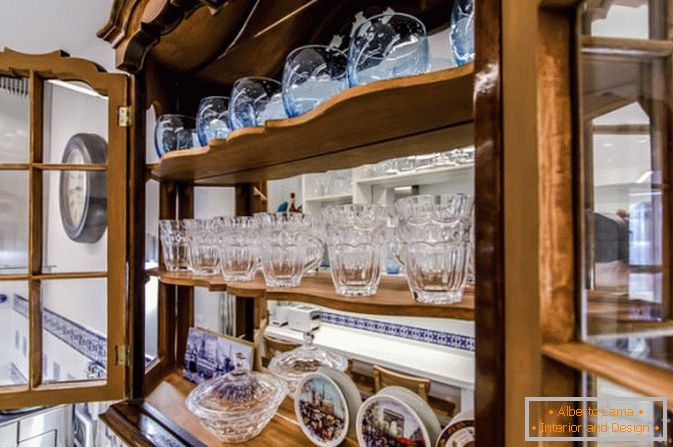
Another object, accentuating attention to itself, is a metal object mounted in one of the walls. This is not just an outlandish kind of thing, but a heater.
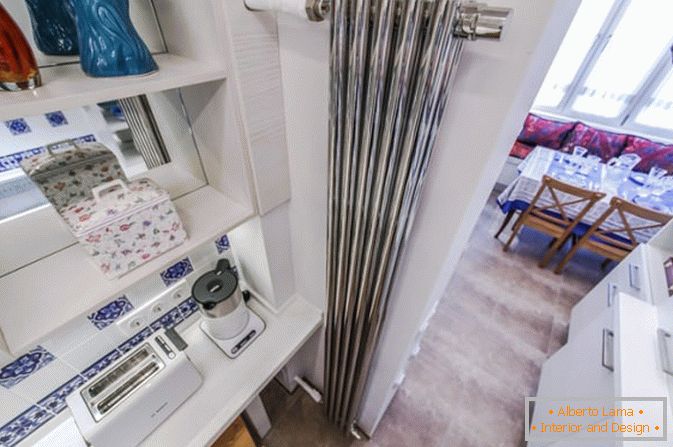
But to such a utilitarian subject as Sink Faucet, attract attention to itself is completely useless, so it was made into the color of the wall - white.
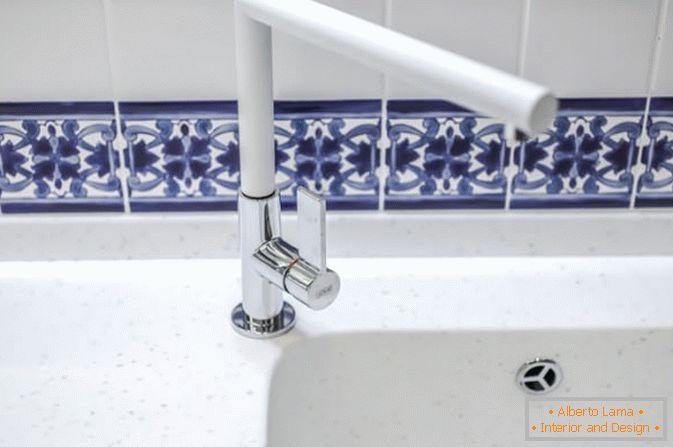
Lighting
The main role in the illumination of both zones belongs to oblong fixtures attached to the ceiling. There they form a rather interesting composition.
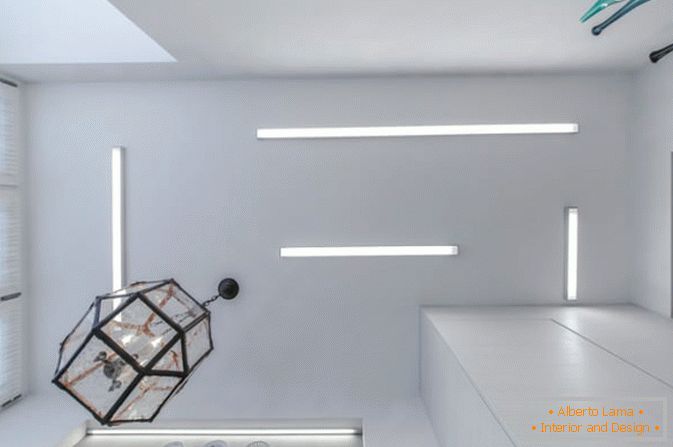
Another light source is also placed on the ceiling. This is a device with built-in spots.

Light accent on antique display case make mounted on both sides of the sconce.
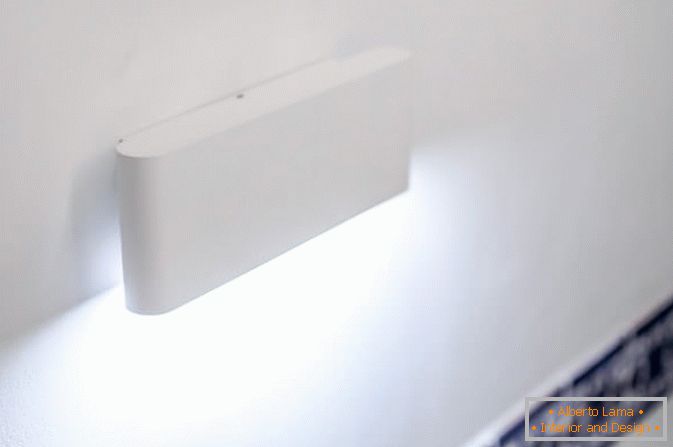
Which modern kitchen do without LEDs? Tapes with miniature light bulbs are located in the working and bar areas, as well as near the dining group. There they frame a decorative niche.
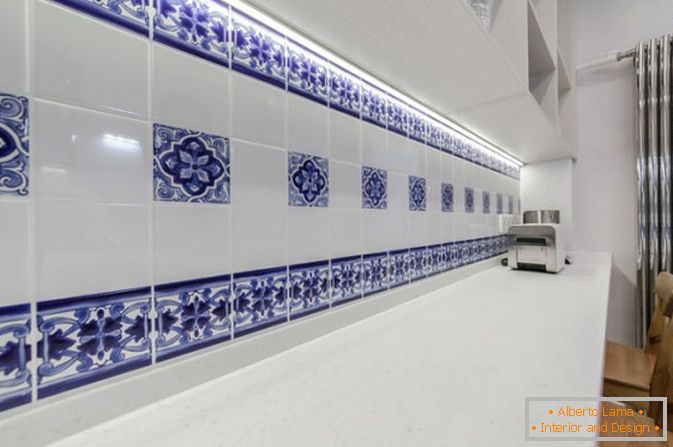
In terms of decor, the "queen of light" in this kitchen is the one installed above the table stylized chandelier. Its frame is made of metal, and it is inserted artificially aged mirror glass. Cartridges and lamps mimic lighted candles, and all this in general is intended to depict an old French lighting device.
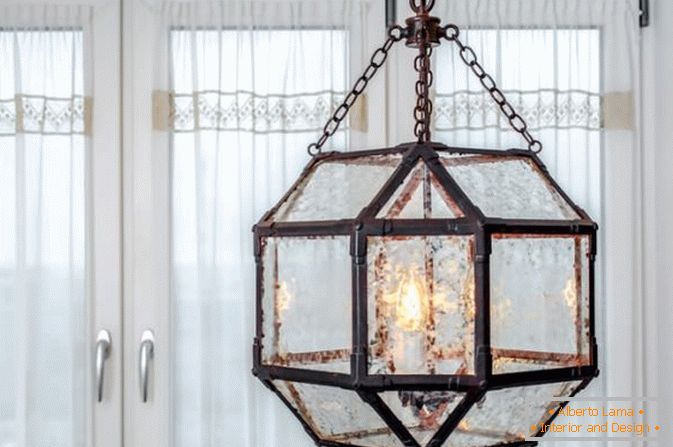
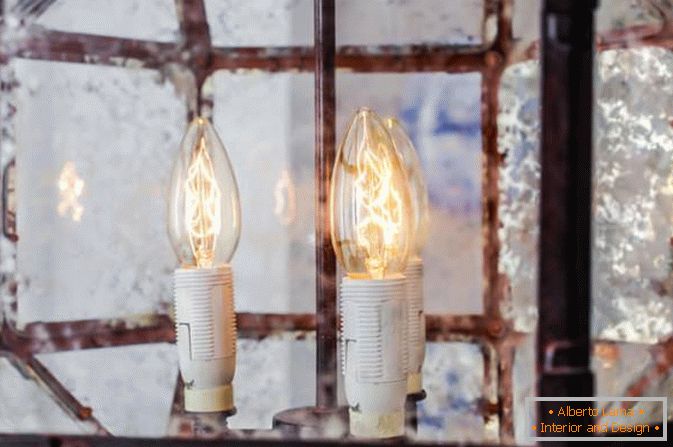
Wall decoration
The space above the working area is decorated with an apron of Tunisian majolica white with blue patterns. It is one of the unique features of this cuisine.

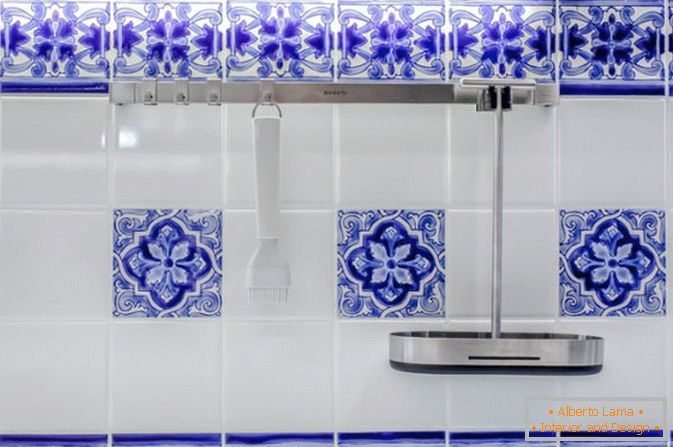
The niche made there, where there used to be a balcony, also supports national notes in the design.
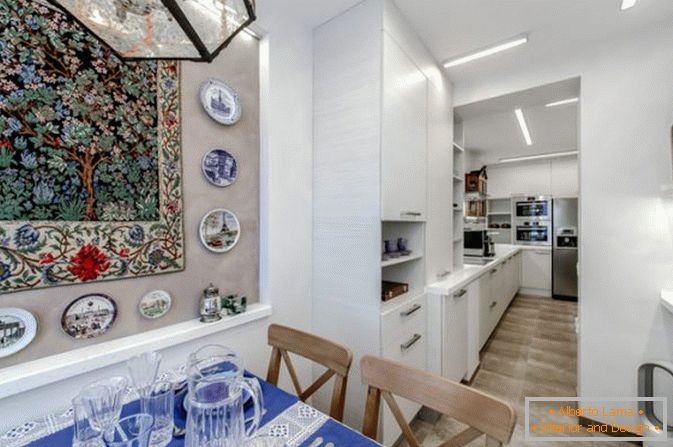
Material for wall finishing - decorative plasterIt creates a visual effect of a velvety and slightly iridescent surface. This merit belongs to the tiny pearlescent particles in the composition of the plaster.
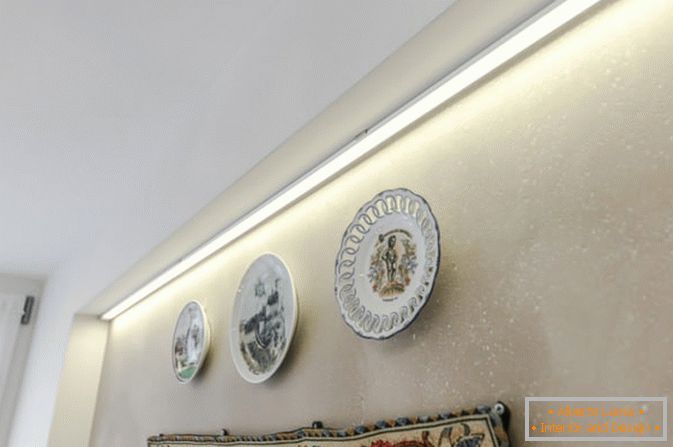
Flooring
As the balcony made its contribution to the arrangement of the room, for additional comfort the "warm floor" system was used. Its surface was laid out with ceramic granite tiles, stopping the choice on the color "Burgundy stone". It forms a pleasant eye, a noble combination with very light walls. Among other things, the tile adorns the floor with light solar flares, since it contains particles of brilliant mica.
