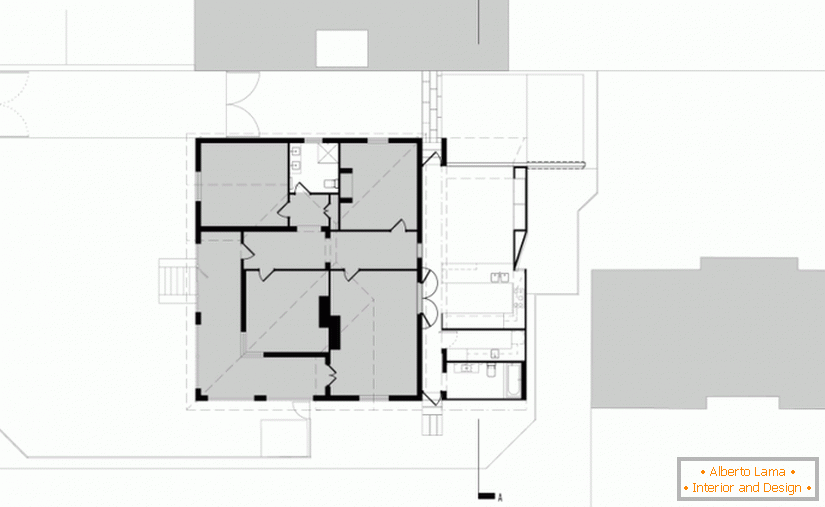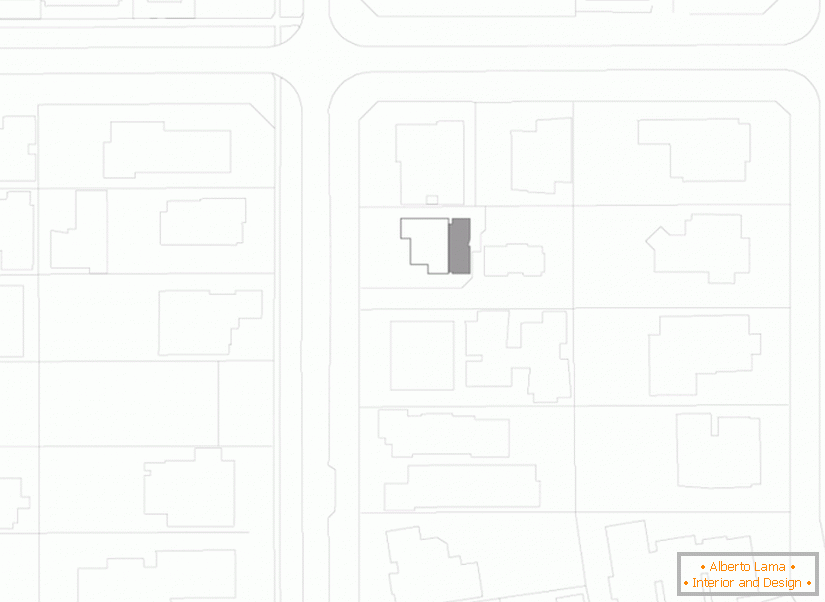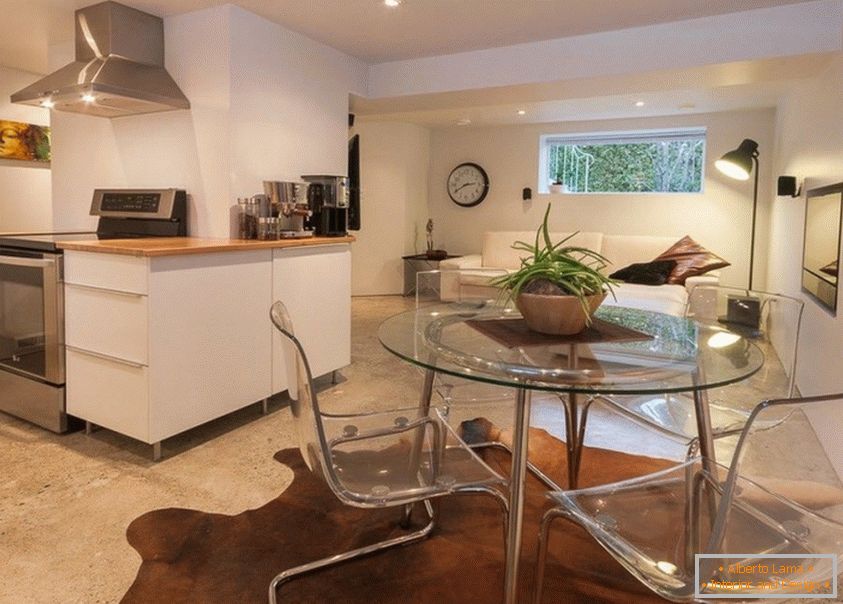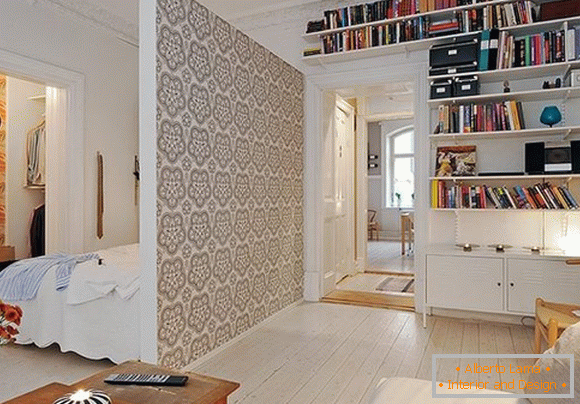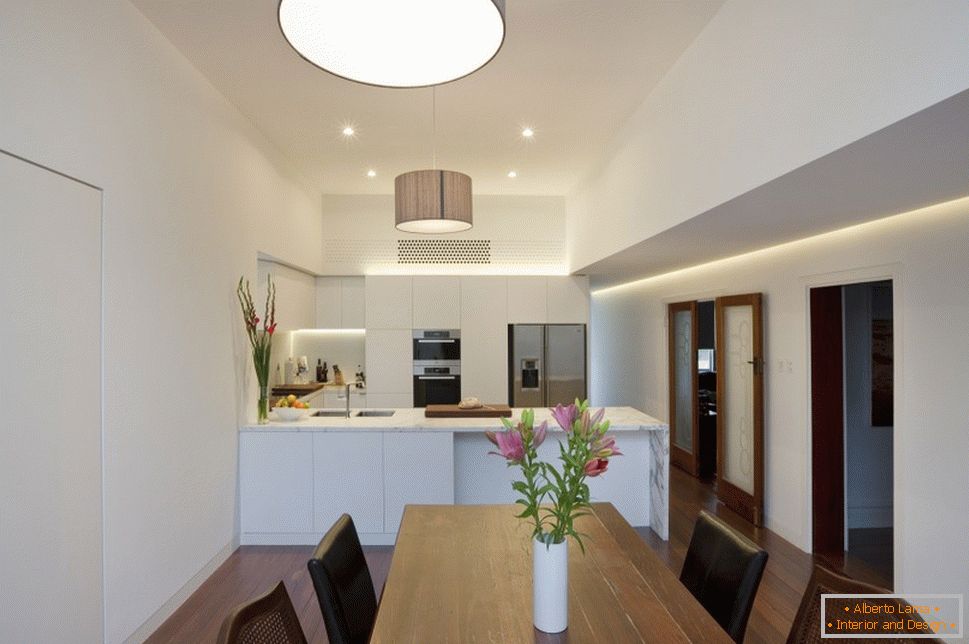
The most common architectural solutions when it is necessary to increase the useful space of any building are the superstructure of the floors, if the supporting structures allow it, or an extension in the presence of free areas on the site. In this case, the second variant can be performed both as a stand-alone structure connected to the main one by means of warm transitions, and in the form of an extension of the existing contour with partial analysis of the walls. In this topic, you are invited to see and discuss the project of English architects who created a compact but multifunctional annex to the existing brick residential building known to the local population as the Westbury Crescent Residence.
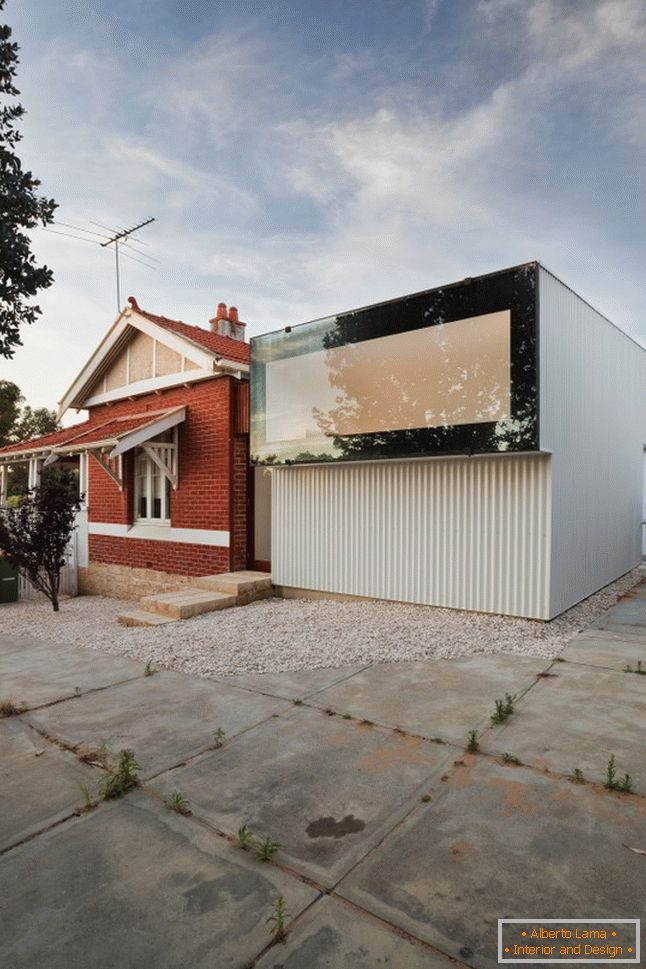
This mansion was built several decades ago and has already become an integral element in the urban environment. As a rule, any professional, taking up the project of building reconstruction, takes into account this key moment. In addition, many owners of such houses retain a strong spiritual connection with their ancestors and those memorable events that once occurred here, so they rarely agree to complete perestroika. In this case, the advice of professionals in design is reduced to the optimal solution: to preserve the old house, increasing its area due to new designs, which was carried out in the project under consideration.
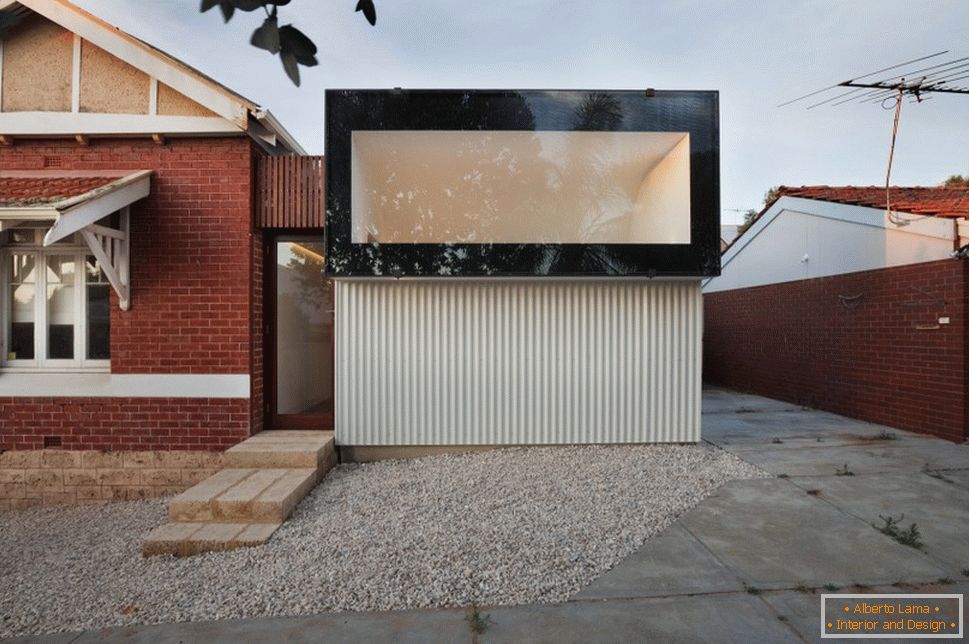
As a result of the painstaking work of the architects, which consisted in a thorough evaluation of every possible option with the obligatory consideration of the wishes of the customers, a modern building appeared, which is strikingly different from the existing one. Through such a sharp contrast, the authors of the project tried to emphasize the connection of generations, and they succeeded in this to the full. At the same time, the appearance of the extension does not look defiant, but, on the contrary, accentuates attention to the classic forms of the mansion, which, probably, will never go out of fashion.
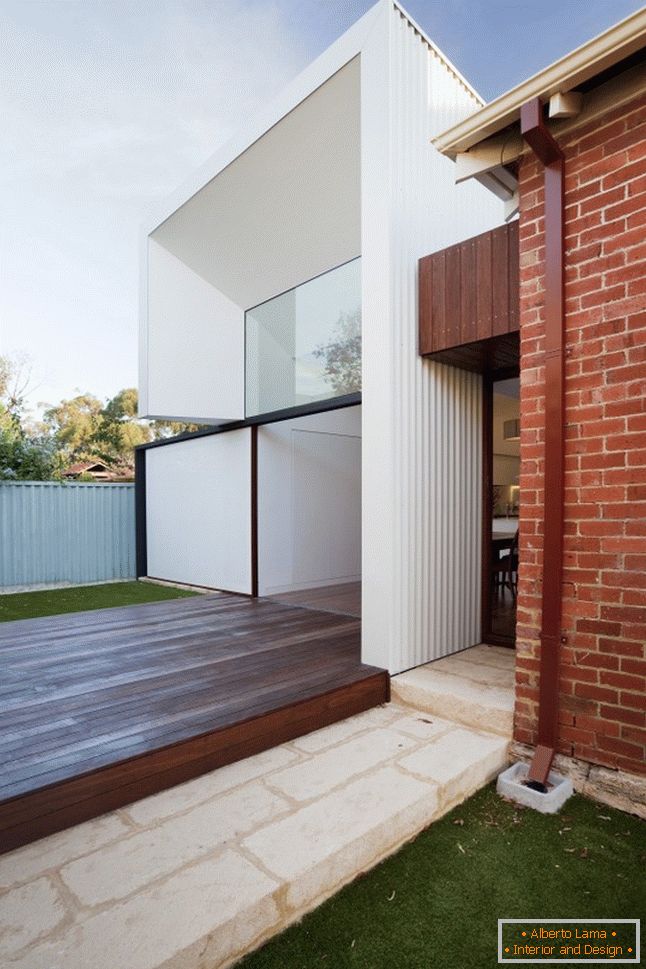
The new structure in the form of a separate monolithic block is made mainly of metal and glass. Despite the fact that its configurations are simple and understandable, it is quite expressive and attractive. This was largely due to the openness of the building, achieved with the help of a large number of transparent structures, as well as the use of a fashionable facing of profiled sheets as a wall finishing material. The main rooms of the appeared part of the Westbury Crescent Residence are a luxurious ultramodern kitchen and a cozy spacious dining room that allows to accommodate a large number of people. At the same time, the authors additionally visually extended the room due to the wooden floor covering, passing from the house to the patio, which is one of the popular and favorite advice from the designers of the modern school.
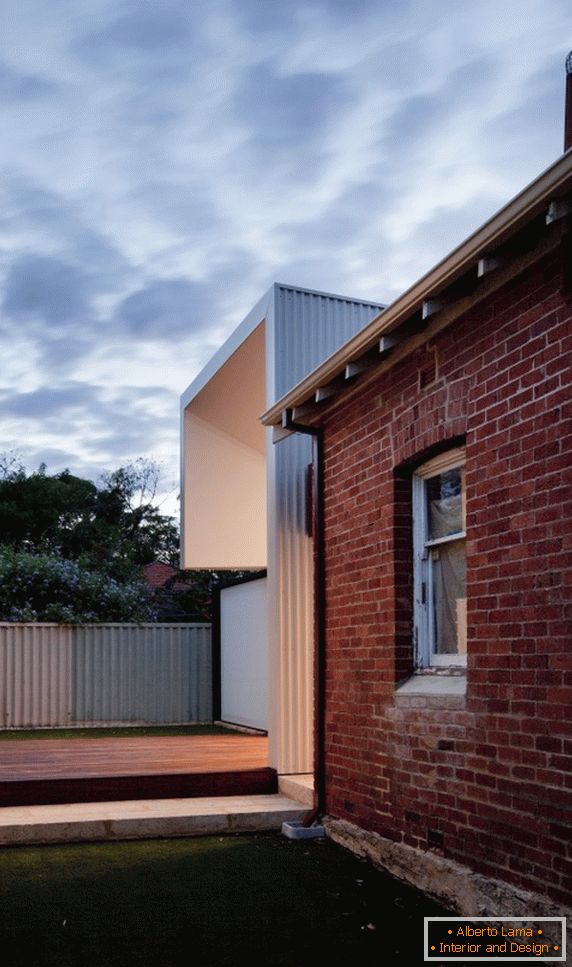
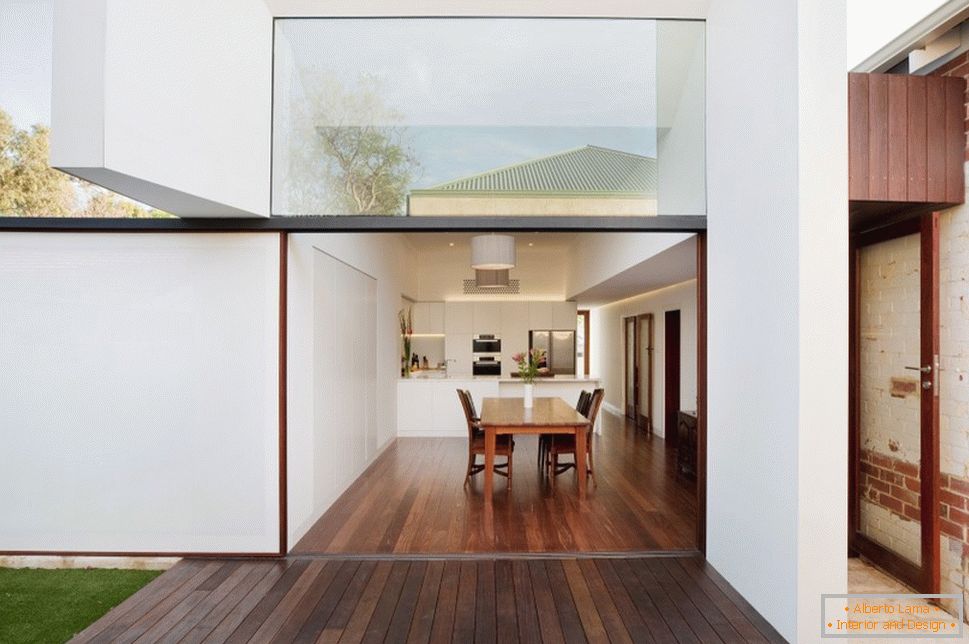
The interior of the premises, like the exterior, is simple, but elegant. The working area of the kitchen with its tables, sink, numerous cupboards, the architects disguised as white facades merging in color with the rest of the structures. And only the chrome surfaces of home appliances reveal this secret. In the dining room area, wooden surfaces of natural warm colors prevail. A simple long table, chairs with wicker backs, a small but capacious chest of drawers, as well as a floor created a harmonious ensemble, where there is nothing superfluous. Probably, therefore, the only decoration of the room are bronze candlesticks and vases with flowers. The design of the room is well thought out here. In the daytime, space is filled with streams of sunlight piercing from the ends of the building. On cloudy days and in the dark, the room is flooded with energy-saving LED lamps, located along the walls, and dotted above the working area and dining table.
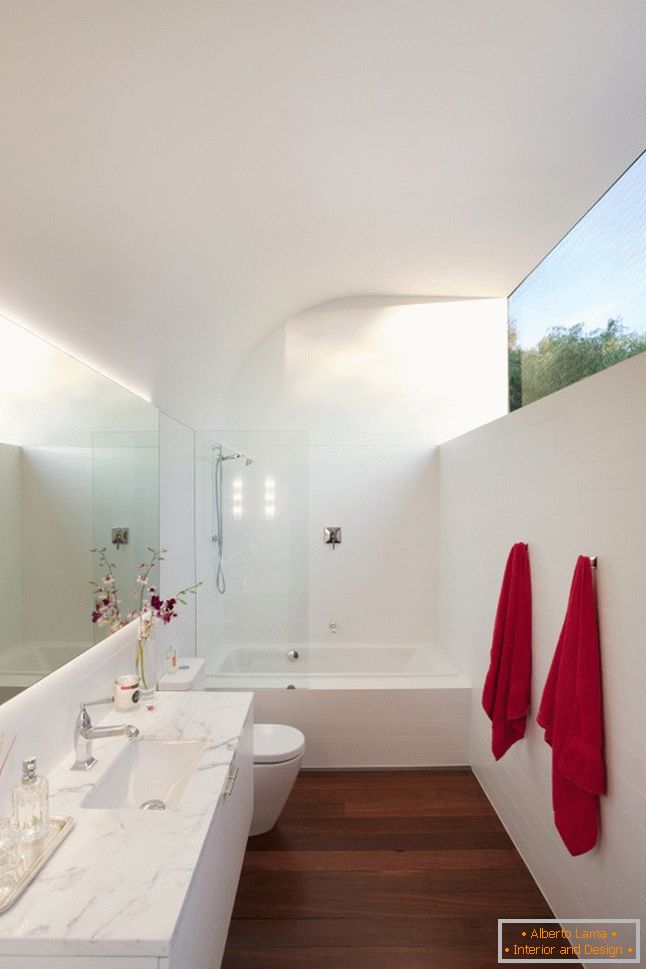
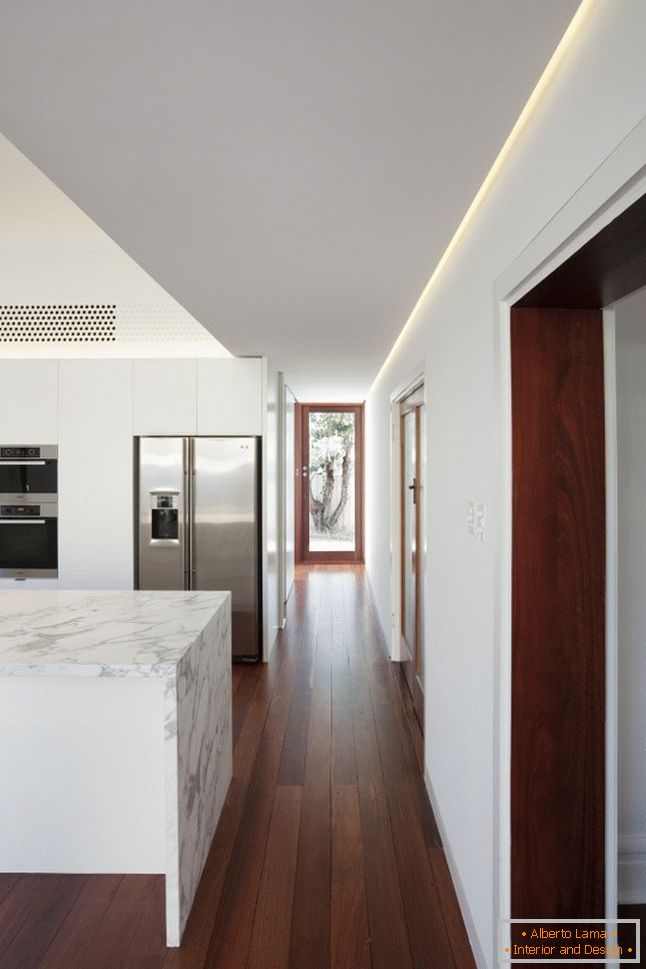
But these are not the only functional areas that are in the new part of the building: the architects brought here also a bathroom and a laundry, which, by the way, have not quite an elongated shape. In order not to break the dining-room space, we had to sacrifice the configuration of other premises. In this case, most of the interior designers' advice is to visually expand the space with light colors and reflective glossy surfaces. To preserve the unity of style, the authors used the same color scheme and textures as in the main part of the extension. Opposite the window, located at the top of the room, appeared the same long mirror, not only visually pushing the walls, but also increasing the illumination. The only bright spots in the restrained interior design, animating space, are the flowers on the dressing table and red towels. In this case, every week you can create a new mood, changing the color of accents.
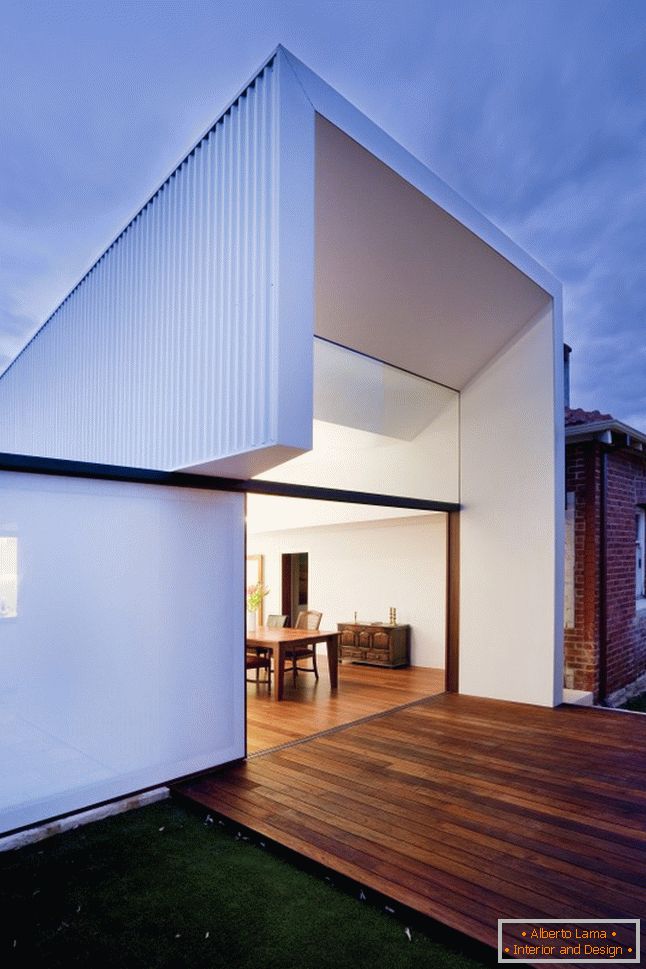
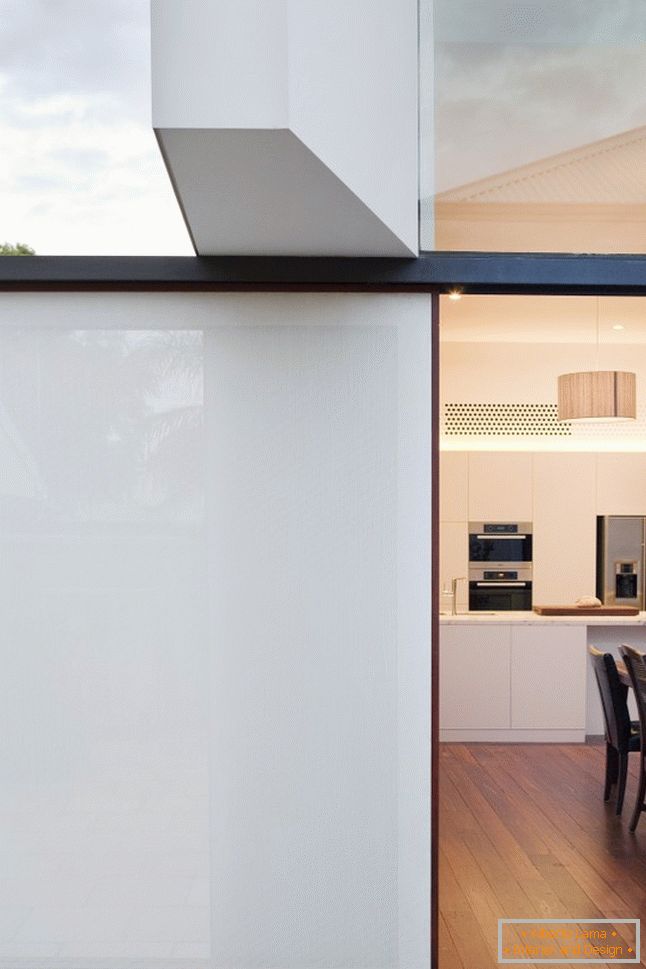
With a great deal of certainty, we can assume that the elegance, comfort and comfort that were obtained in the extension, the owners in the coming years will want to move to the rest of the mansion, and competent designers will be able to help them in this.
