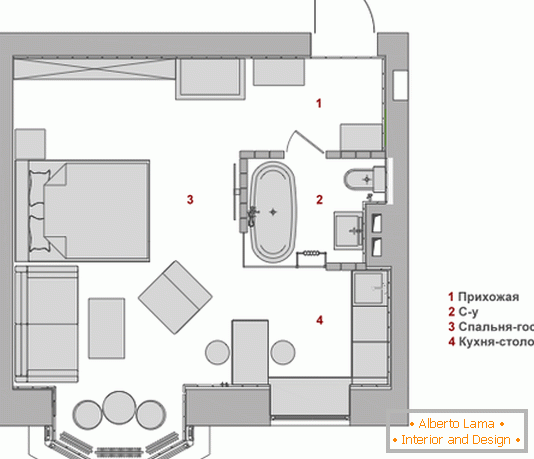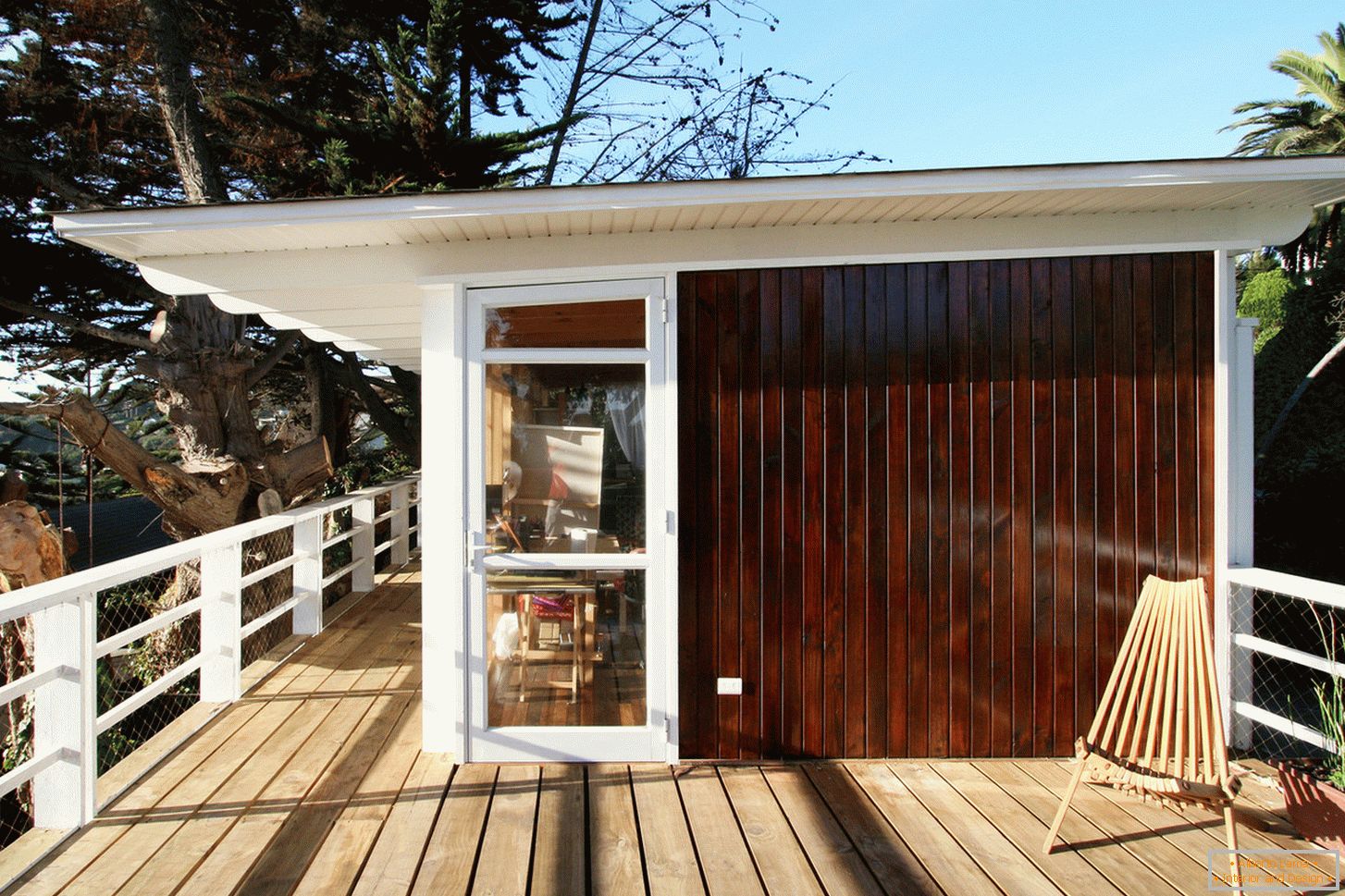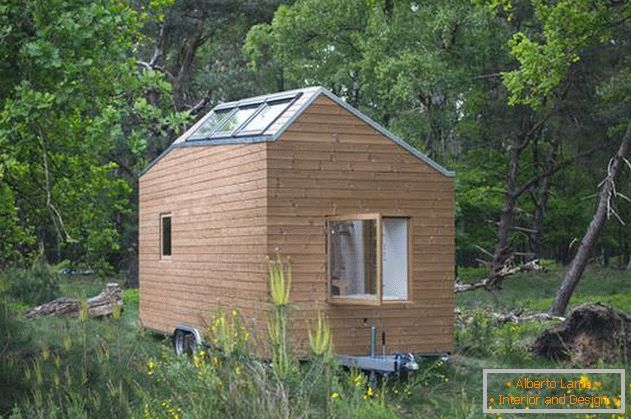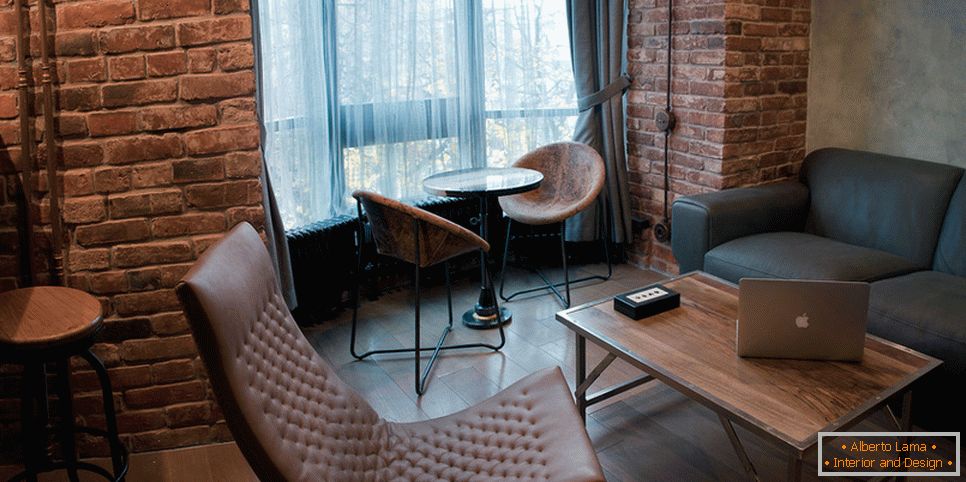
Wishes of the customer
Young successful businessman and sportsman. The task is to create a comfortable and free space, taking into account the individuality of the customer. The stylistic decision was unambiguous - loft.
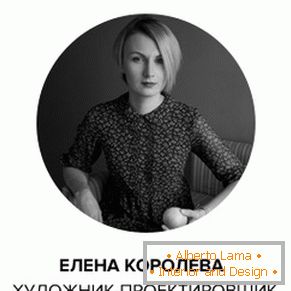
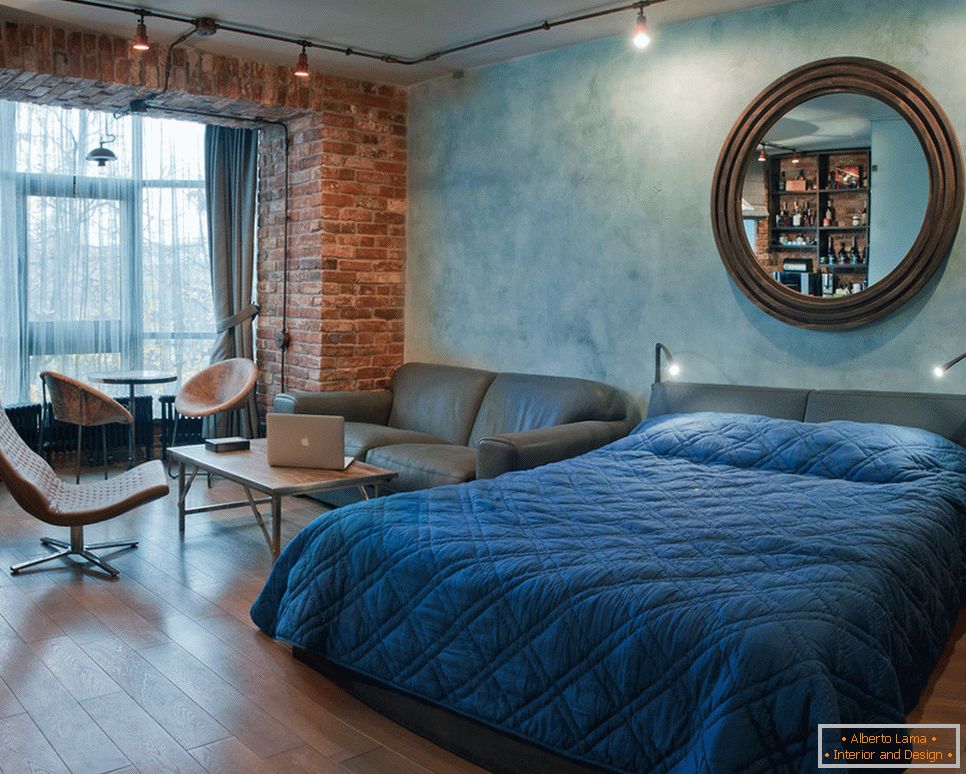
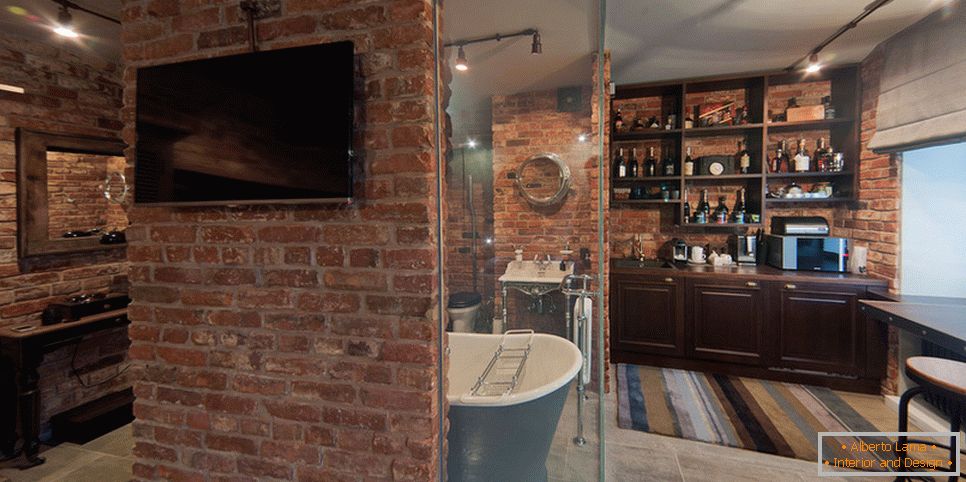
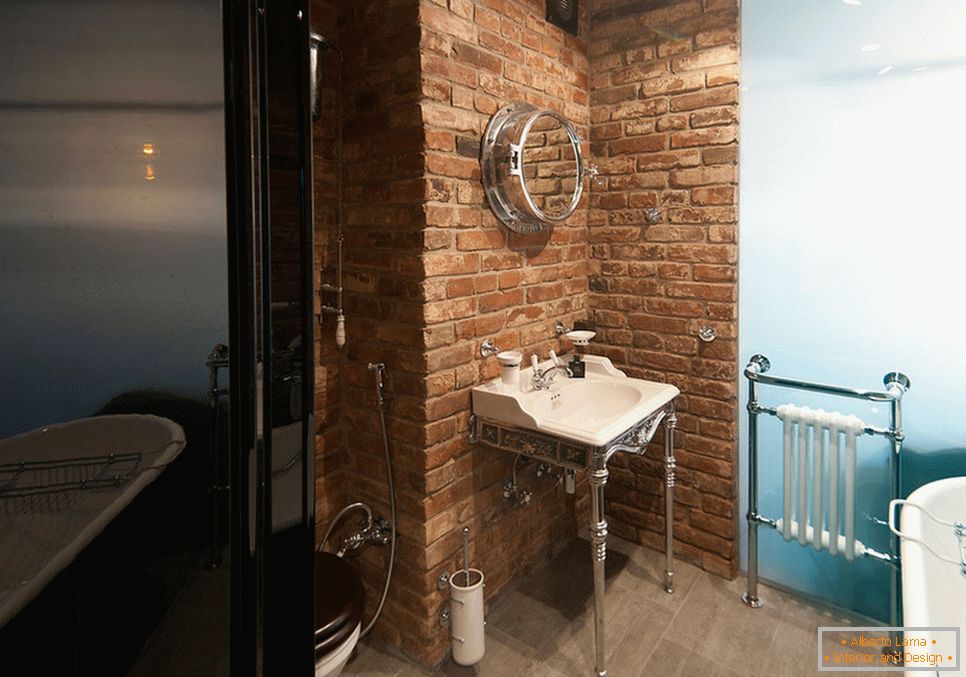
Remodeling
In the apartment there were no internal walls at all, therefore, under the planned bathroom in the center, we had to partially lift the partitions. Some walls are made of transparent glass.
In the immediate vicinity of the bathroom there is a kitchen, which the bar shares with the living room. The rest of the space is occupied by a bed, a "coffee" in the bay window and a sofa corner.
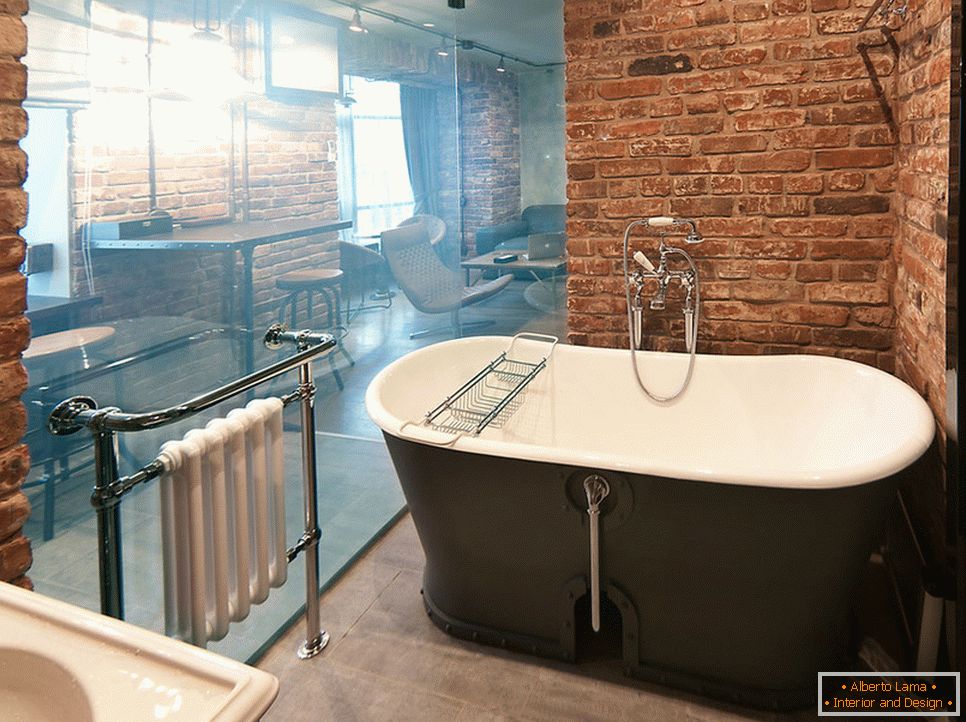
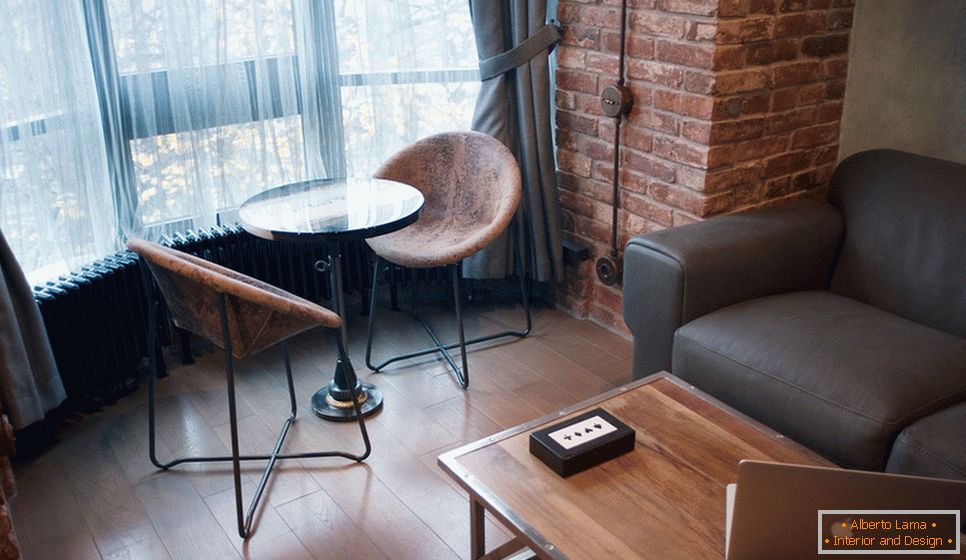
Finish
The facing of the walls is made with an old brick. The wall above the bed, as well as the overflowing blue-green cement floor, is the author's work of a famous artist.
The bathroom is still more interesting. In order to get rid of the inconveniences of the open bathroom, electrochromic glass was used, the degree of transparency of which can be controlled from the panel.
Ideal materials for creating a conceptual, deep and slightly rough interior of a given loft are glass, metal, concrete, wood and brick.
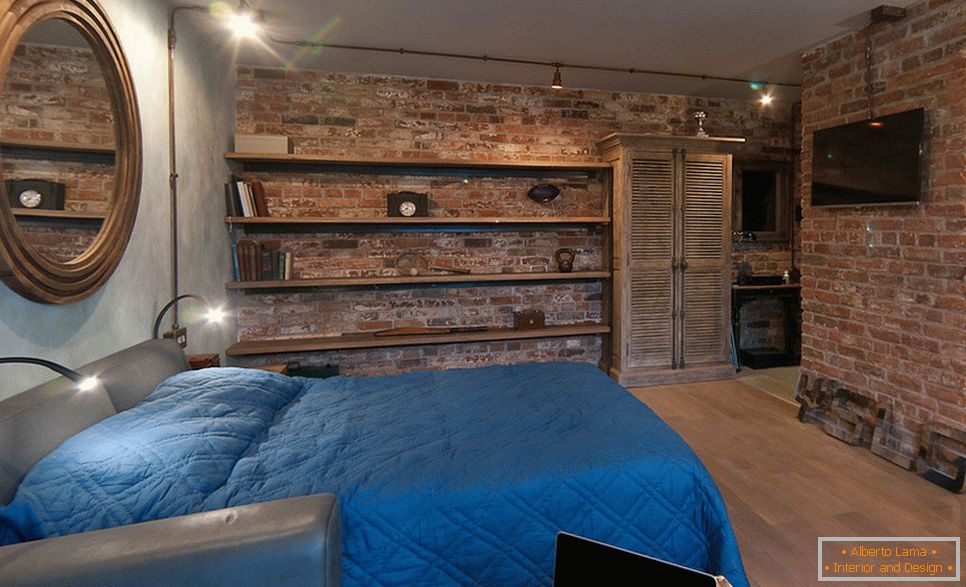

Storage systems
Proceeding from the fact that in this style, parts and objects are exhibited as parts of the interior, shelving became the basis of storage systems. A large rack beside the bed, made to order. The wardrobe is in vintage style, hidden in the bays.
An interesting solution was the mirror-hatch in the bathroom. It's good that this particular customer needs such a large amount of storage space.
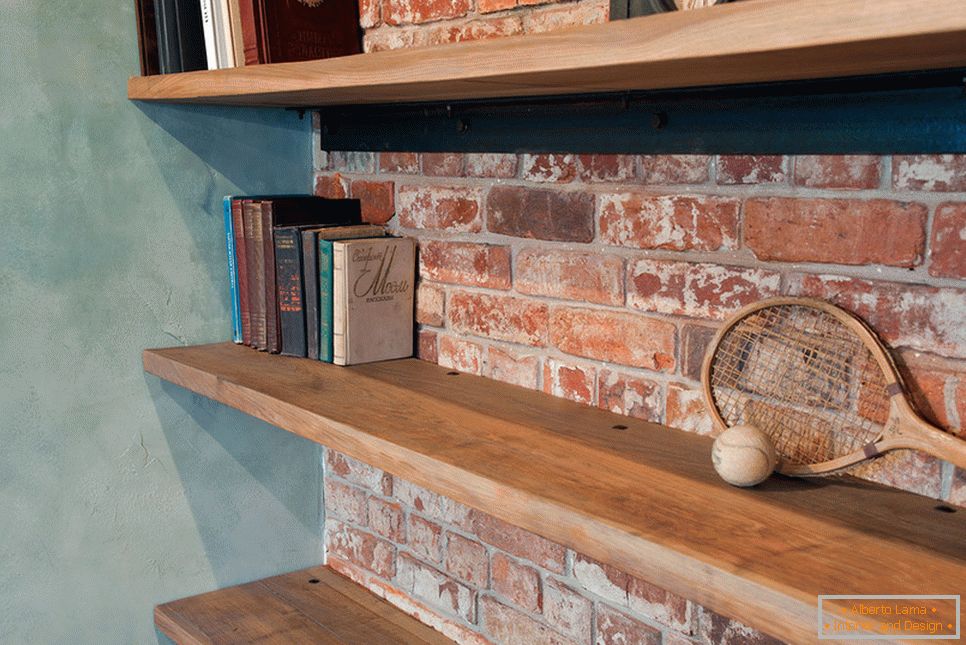
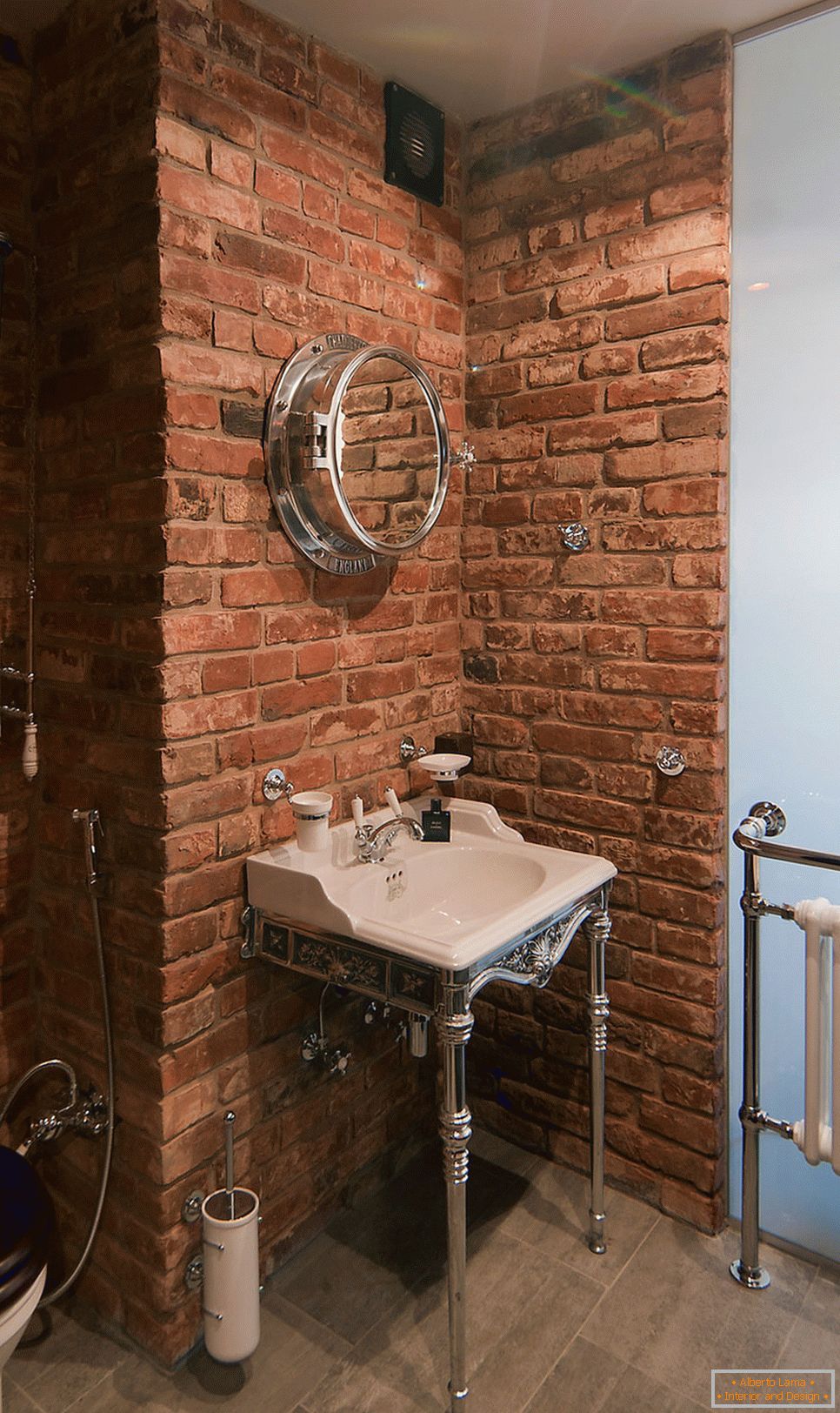
Lighting
Strange as it may sound, but the main "illuminator" was the bathroom in the center of the apartment. It gives enough light for any corner of the room.
The bed has small LED lights, a massive metal chandelier in the kitchen, and a lamp in the area of the "coffee" corner - that's all the equipment.
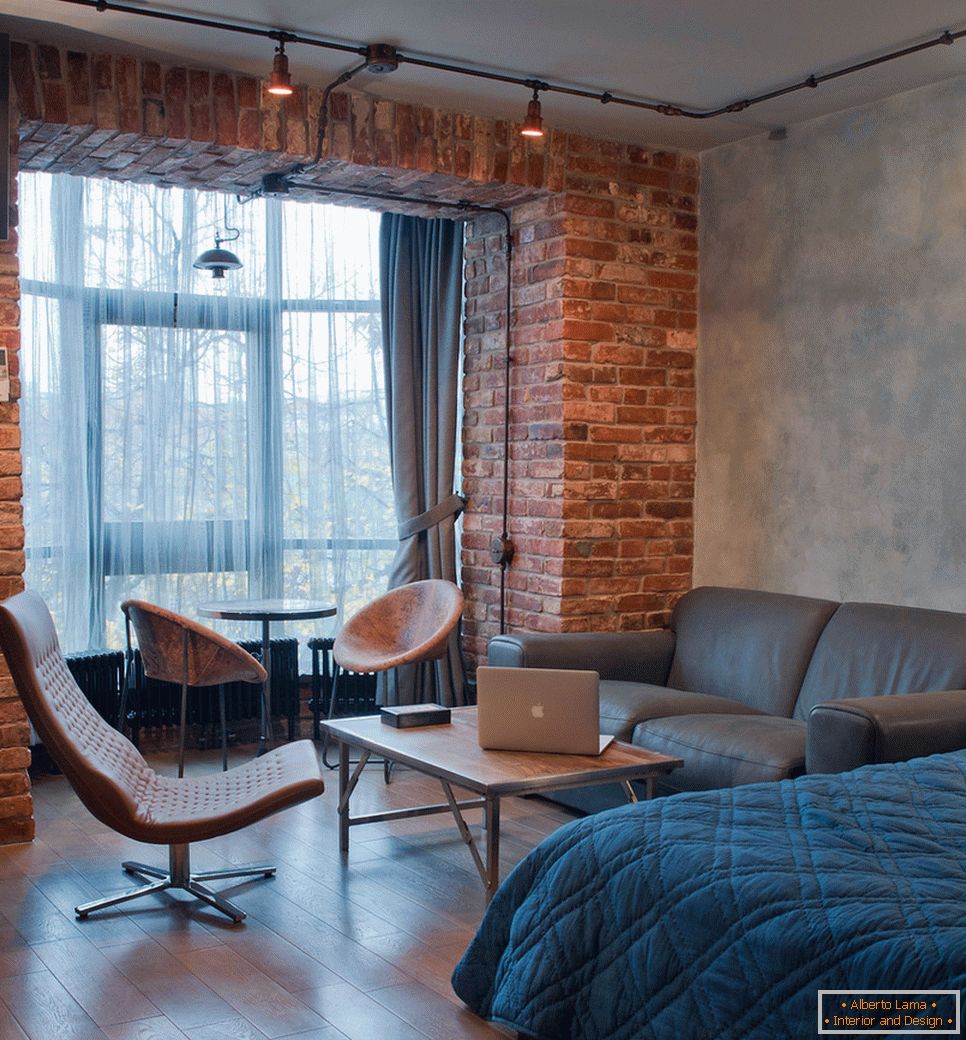
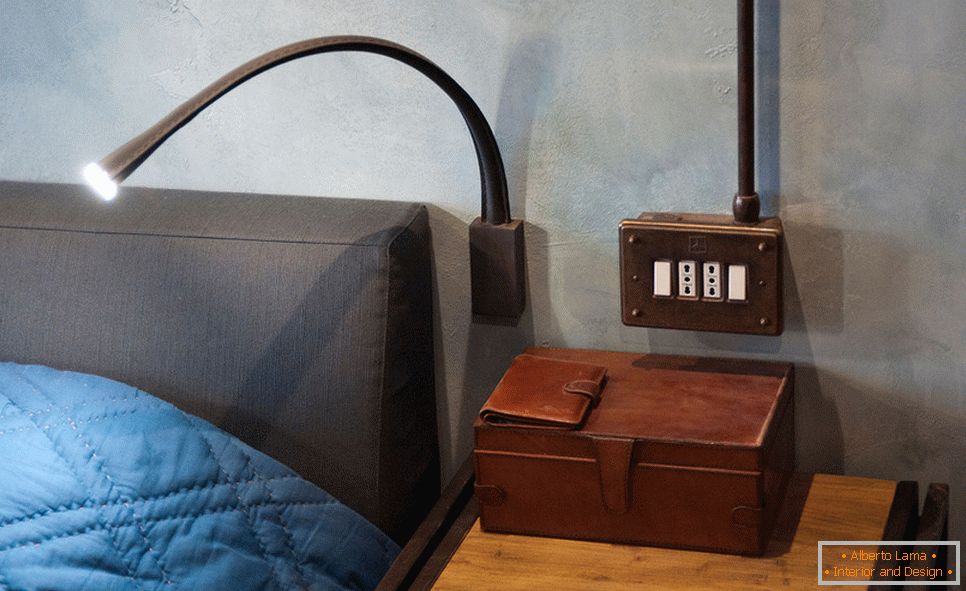
Color Solutions
The gray cement wall, the old wood, the bright accent of the blue sea color on the bed, all combine perfectly with the basic calm-red color of the brick.
Adds brightness and elegance to the interior using glass, mirrors, brass pipes.
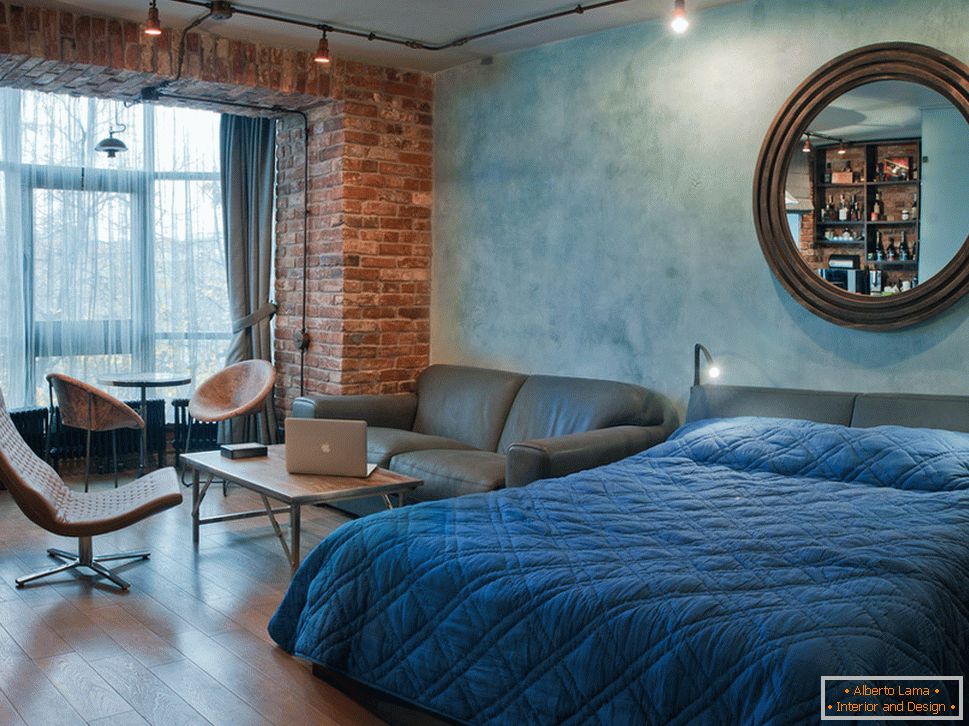
Furniture
It was not easy to put together all the components of the given situation. The American closet, the whole wall rack, the table with marble countertops and the worn-out round chairs, the classic sofa, the De Sede armchair, the exquisite "coach" hanging, the table is a combination of wood and metal, bar stools with a rack. Such a variety of styles is quite acceptable for lofts.
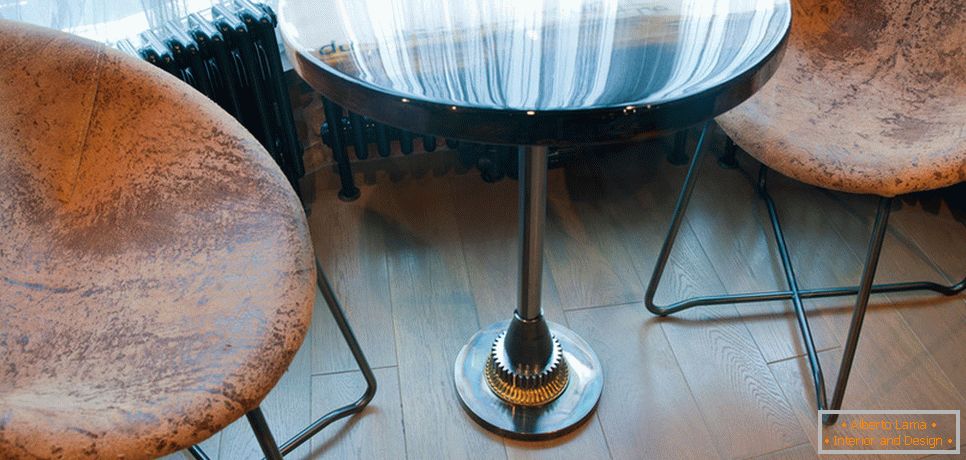
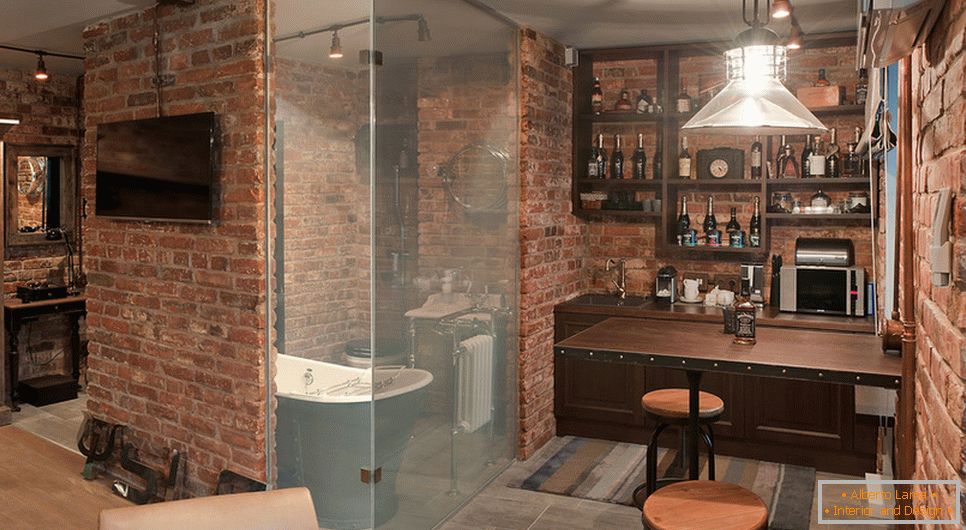
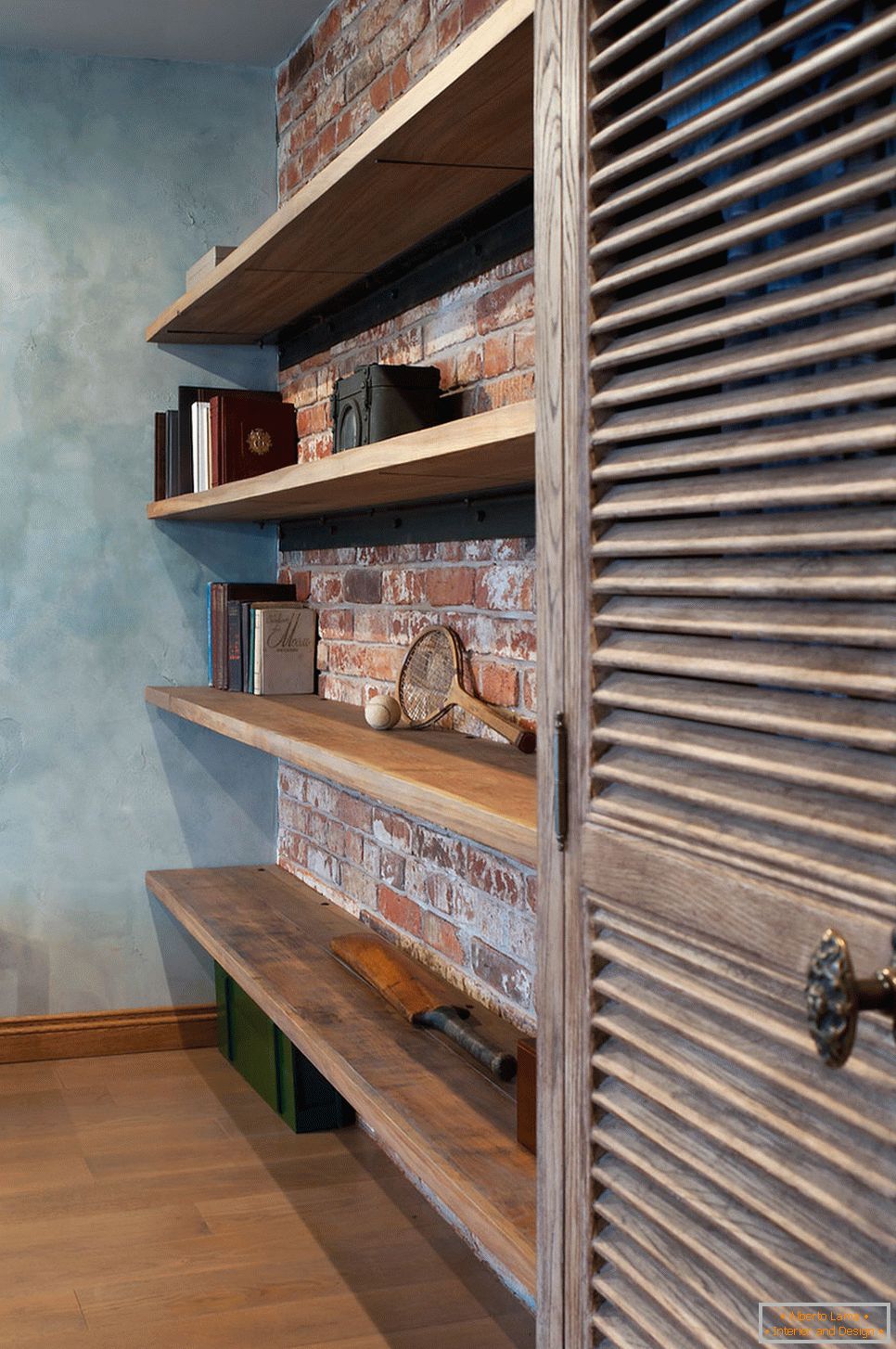

Decorative elements
In order to preserve the brutality and simplicity of the interior, textiles were used as additional elements in various formats. Bright bedspread on the bed, Roman curtains, tulle, gray curtains made of linen, plisse.
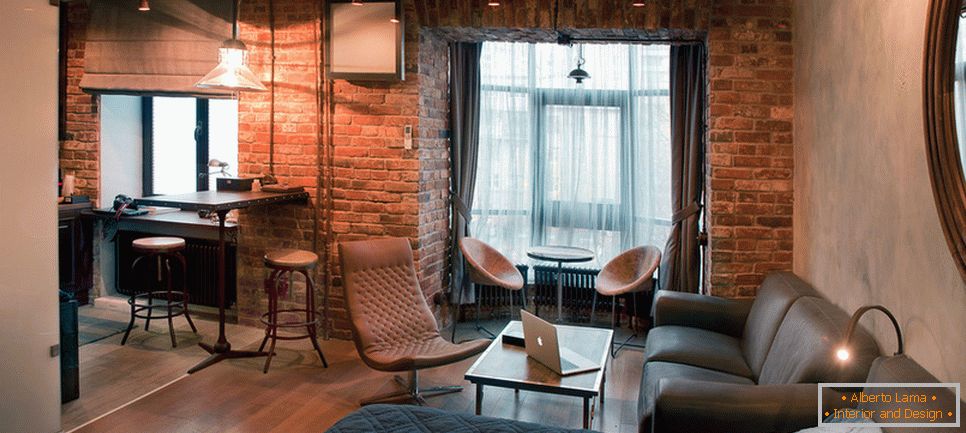
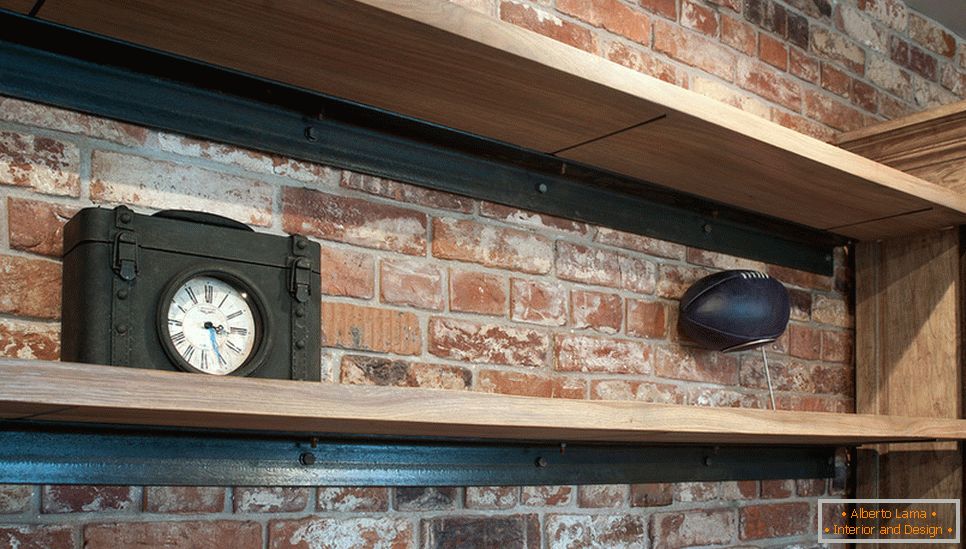
Stylistics
The bold idea was to place a real spacious loft in a one-room apartment. Due to the lack of walls, the finishing of old material, metal pipes and textured furniture elements, it was possible to get an individual and bright, slightly eccentric, slightly romantic interior.
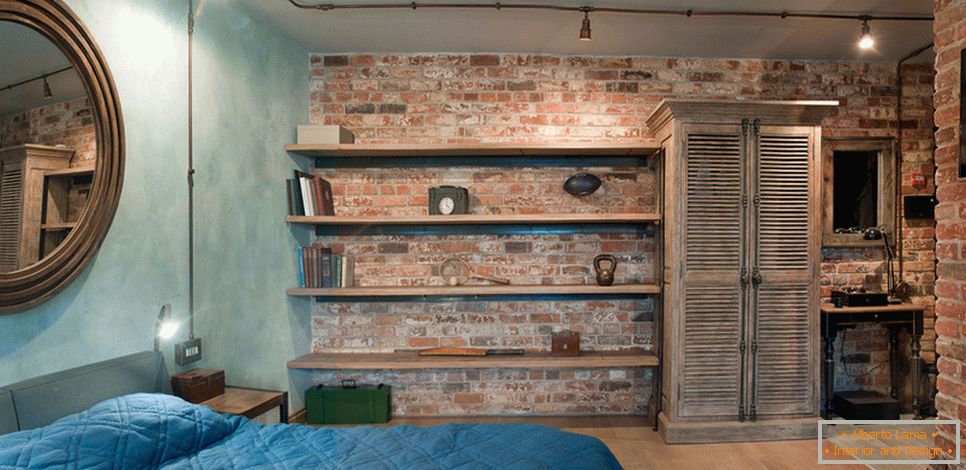
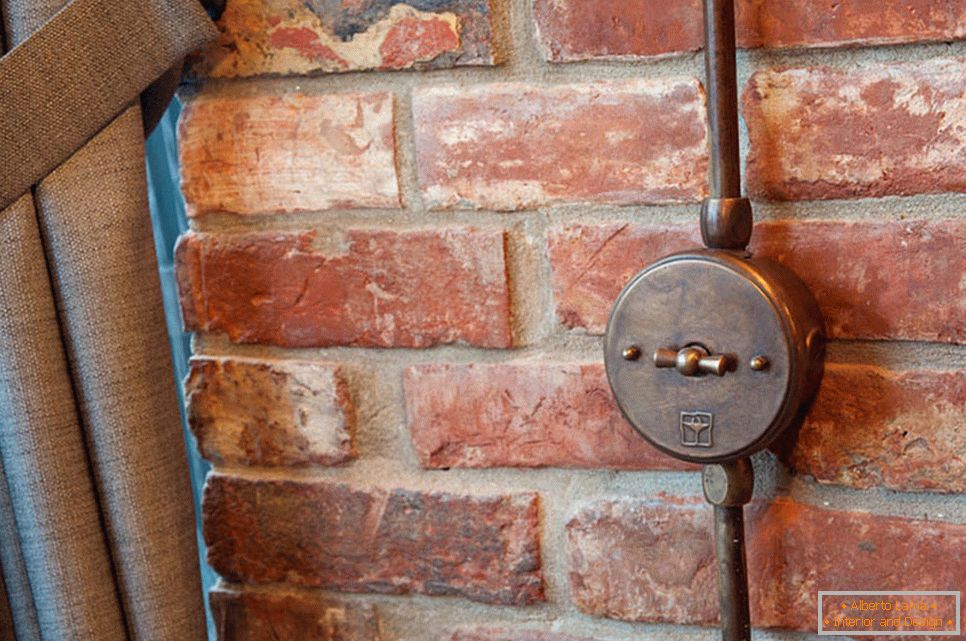
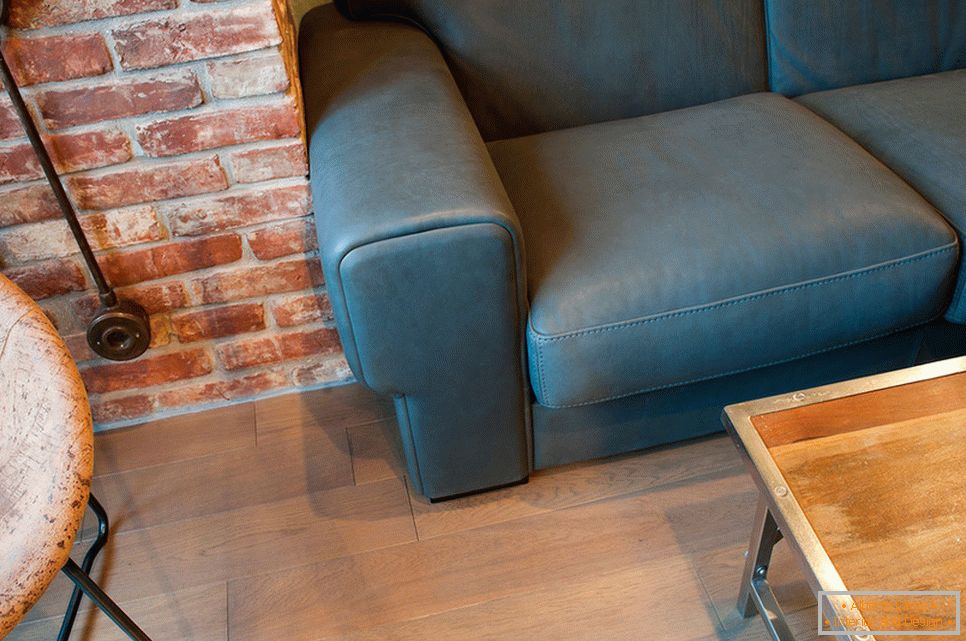
Terms of project implementation
It took 1.5 years to create a cozy and bright bedroom-living room of 25 m2, a strict kitchen of 4 m2, and a daring, almost transparent bathroom of 3.6 m2.
Layout
