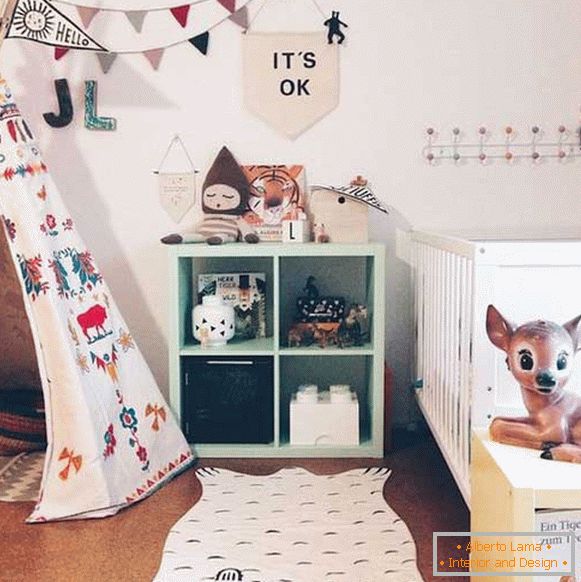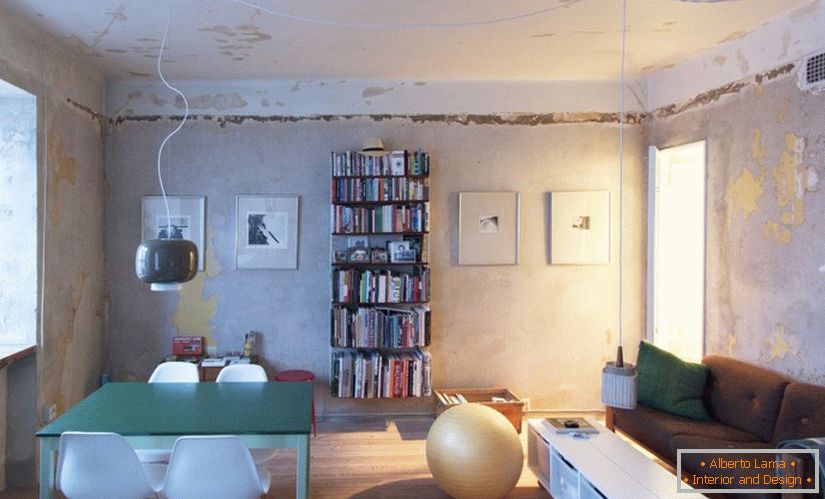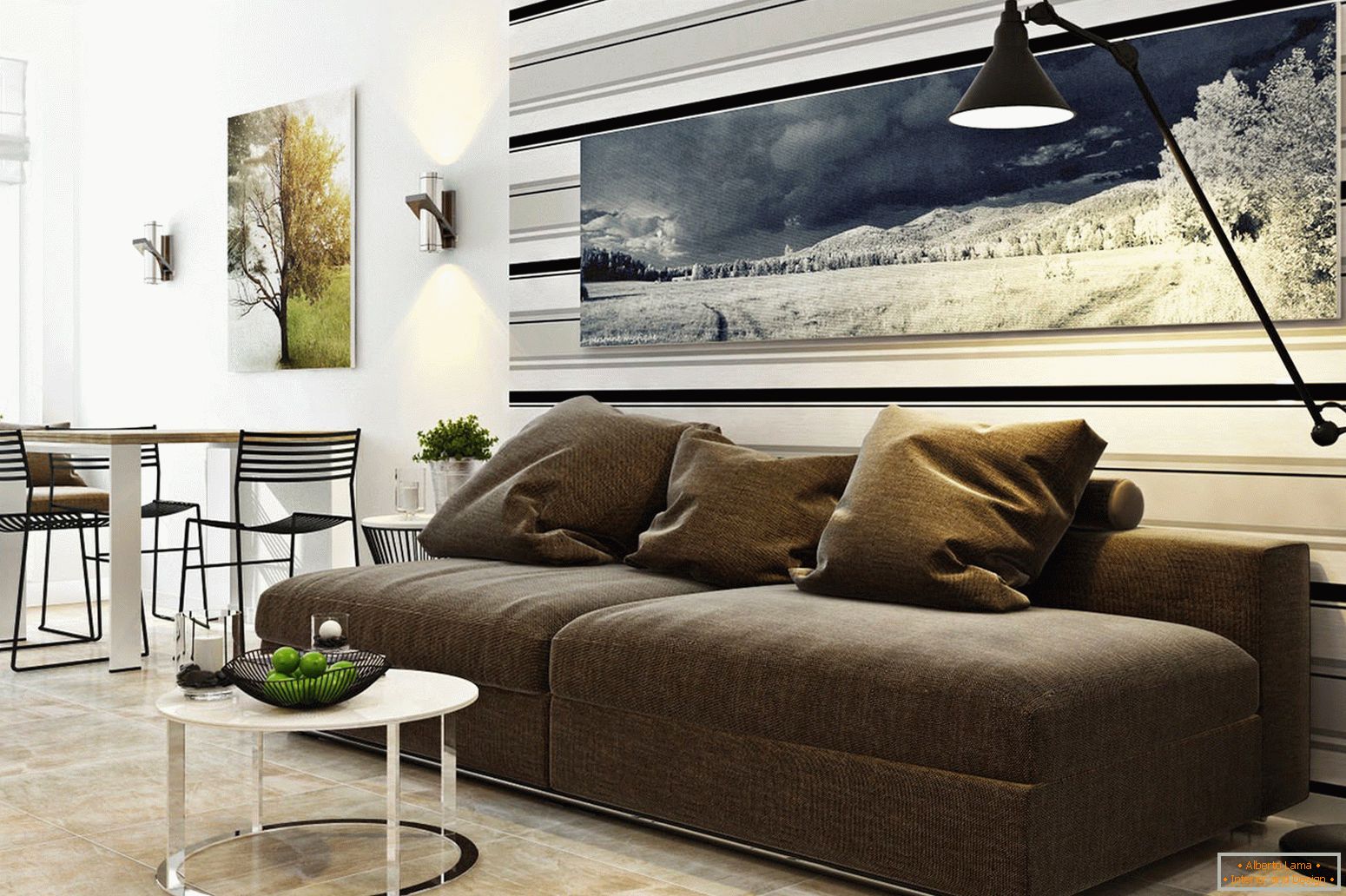
Interior: white minimalism using black accents
Today we present to our visitors one more option of creating a modern and maximally comfortable interior in the style of white minimalism.
Far from each of us is a happy owner of an extensive living space. When decorating a spacious home, the designer has an excellent opportunity with the help of professional skills and a flight of fantasy to achieve an interesting result. With the arrangement of a small two-room apartment, the desired effect is much more difficult to obtain, because the imagination is strictly limited to a small area and layout, which can often not be changed: a room, a tiny bathroom and a kitchenette. The main design problem in this case is the difficulty in allocating the zones necessary for comfortable living. The illusion of a spacious room is created by interior designers due to the effective use of each square meter of space.
Originally on the site of this apartment was a tiny bedroom that could hardly accommodate an ordinary bed, a small living room, a combined bathroom and a tiny kitchen. From the designers it was required to stylishly and elegantly decorate the interior of a small apartment, creating comfortable conditions for the family residing in it. To increase the area of the kitchen and living room, it was decided to demolish the wall that separates the entrance area. In the corner, designed to receive visitors, was placed a roomy comfortable sofa, and in the kitchen area, near the window, was a small cozy sofa.
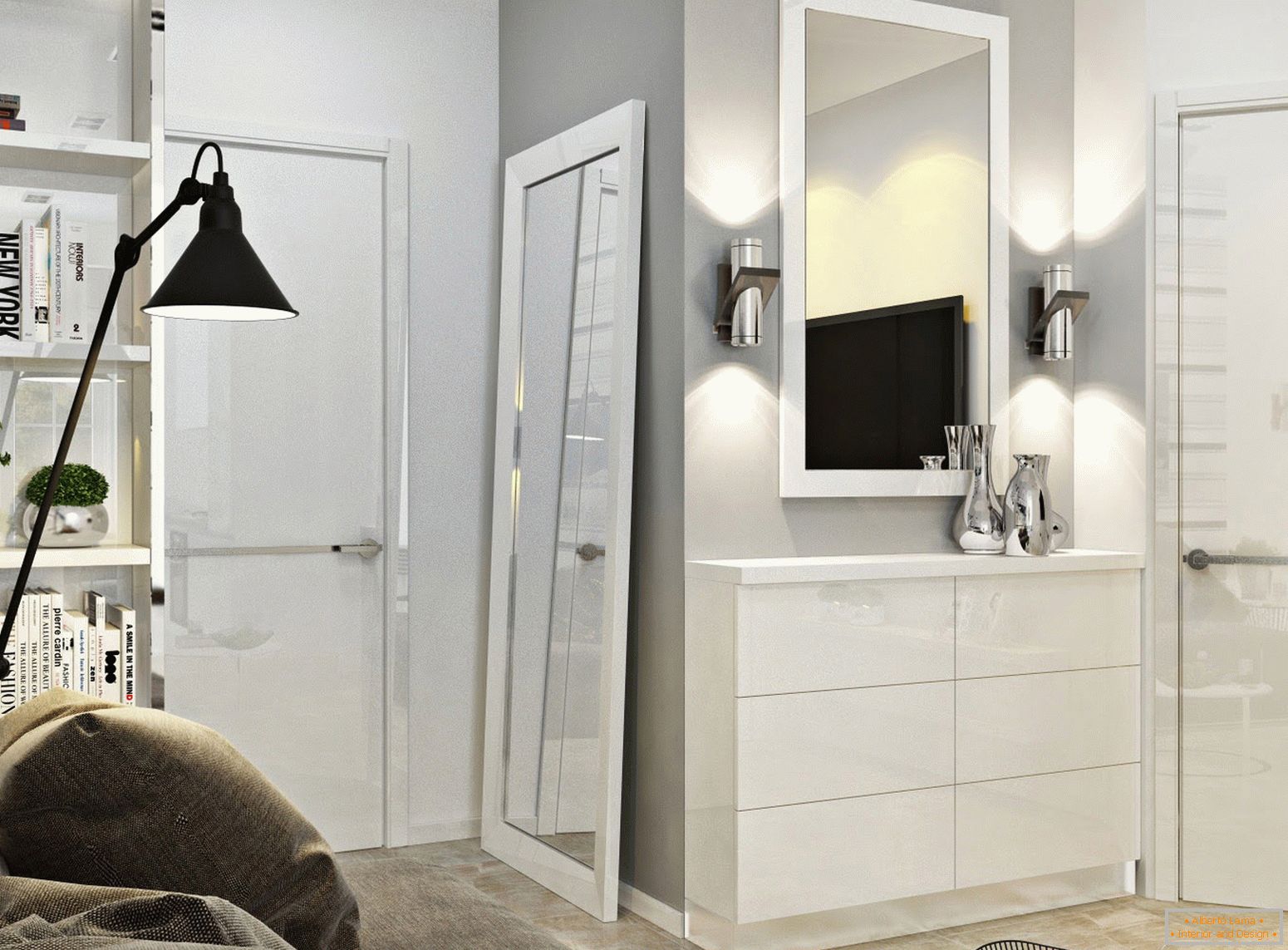
The entire interior of this small apartment is decorated mainly in pure white color. This is ideal for a small room, because in this color performance, even the smallest room will seem spacious, filled with air and light.
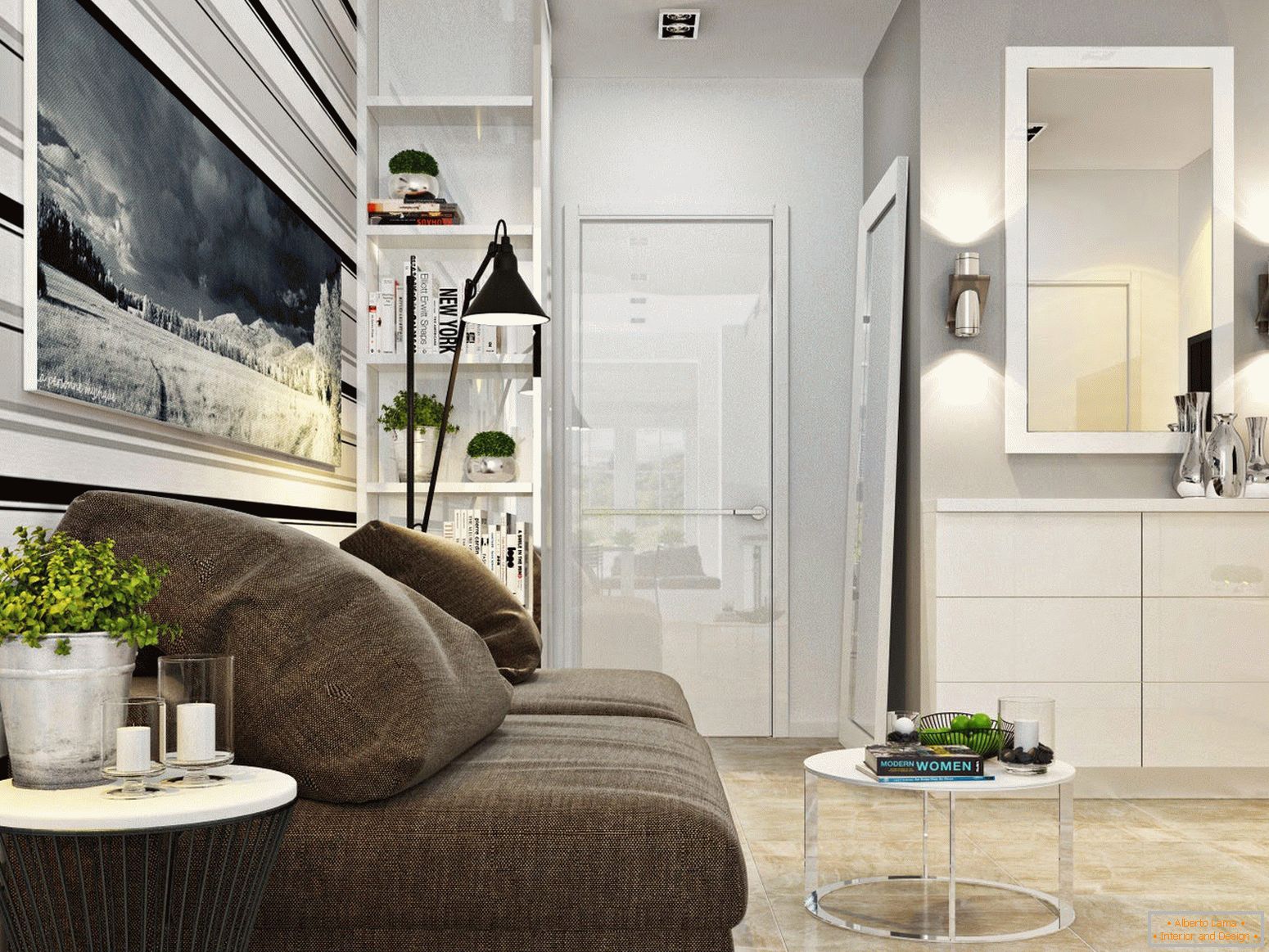
The most appropriate style in the design of a small room is usually considered minimalism. It makes it possible to do with a minimal set of furniture and does not load space with unnecessary details. As the elements, "pushing" the space, the designers used mirrors. In addition to white walls and a light shade of furniture, glossy doors were installed.
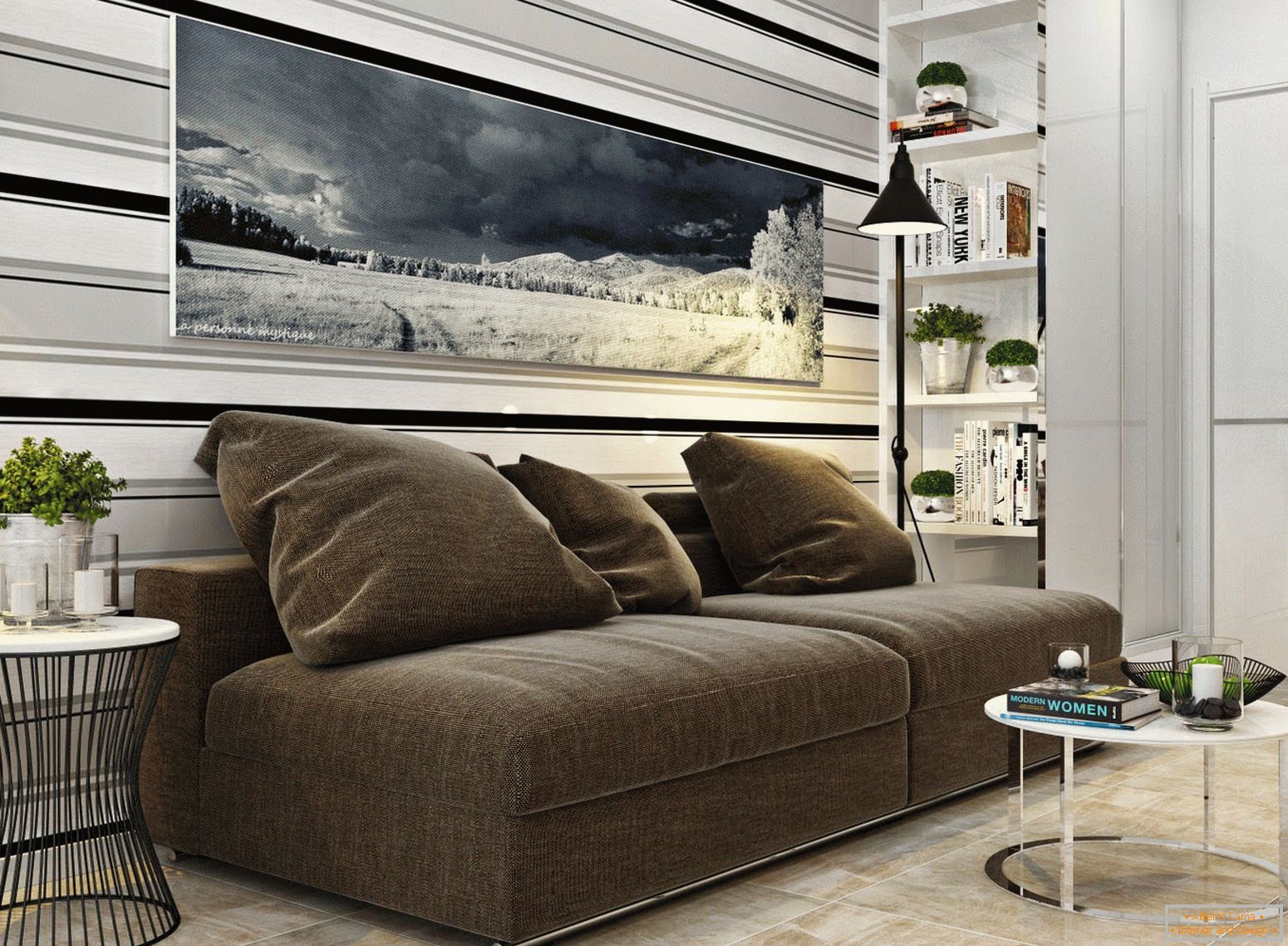
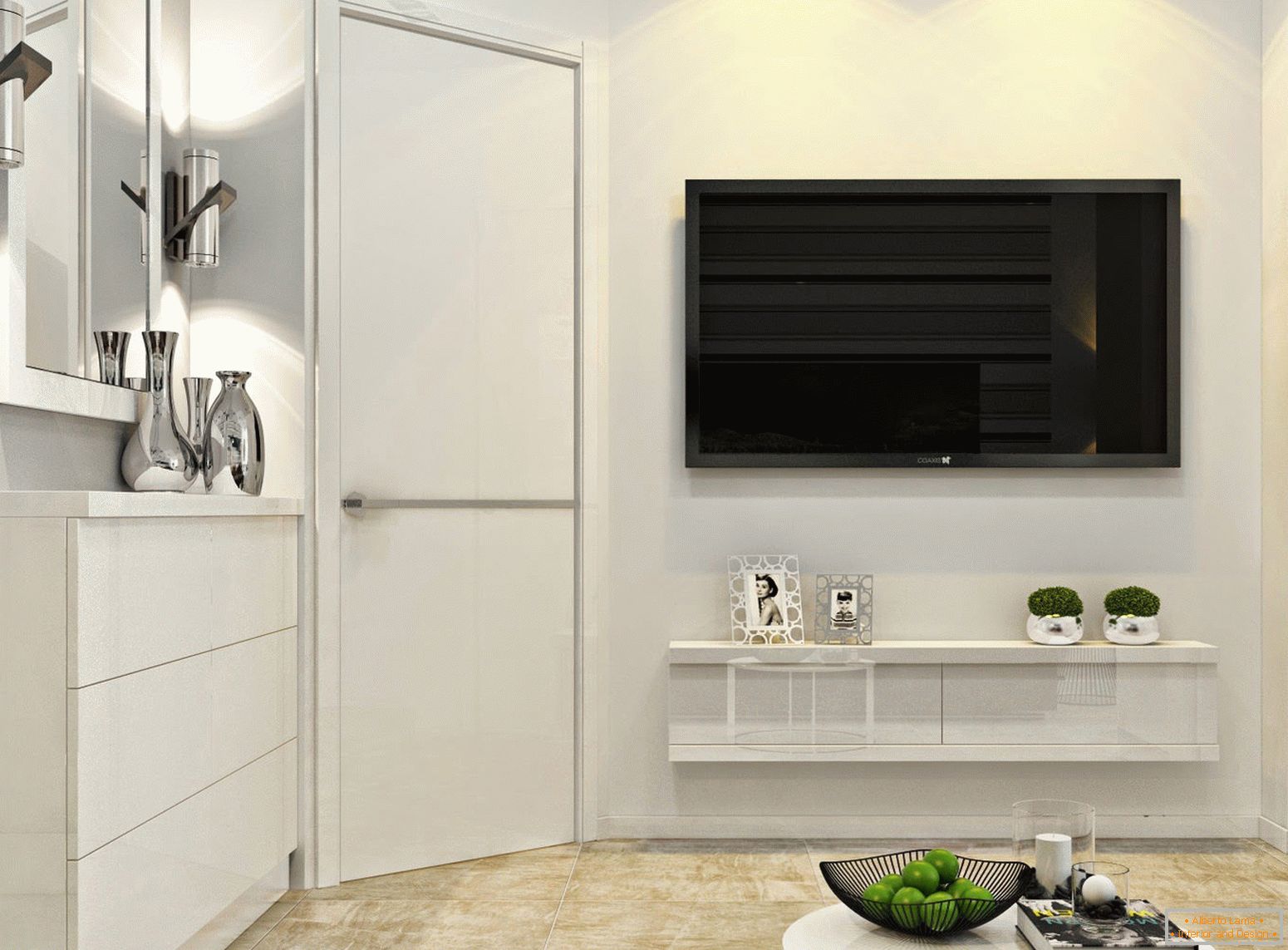
Very appropriate decorative accents could be arranged with the help of elements of black color. Not far from the sofa is a nice openwork table. One of the walls was decorated with a decorative panel painted with horizontal white and gray stripes. No less successful detail of the decor was the straight lines of the dark floor lamp.
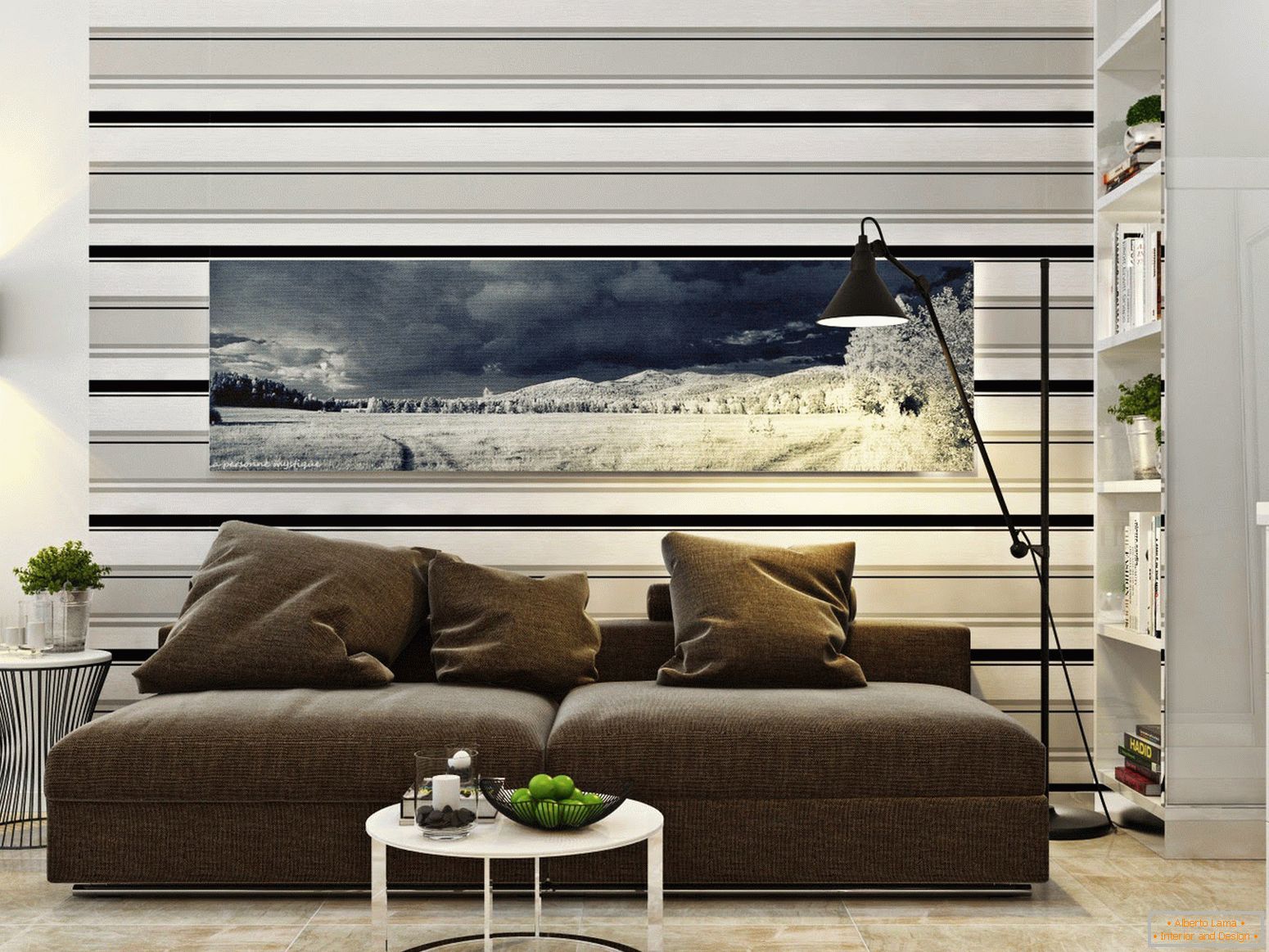
Visually increase the area of the mini-kitchen was at the expense of one more design reception. Reflections of glossy facades of furniture, as it were, "break" the picture, blur out its clear outlines and create some illusion of space.
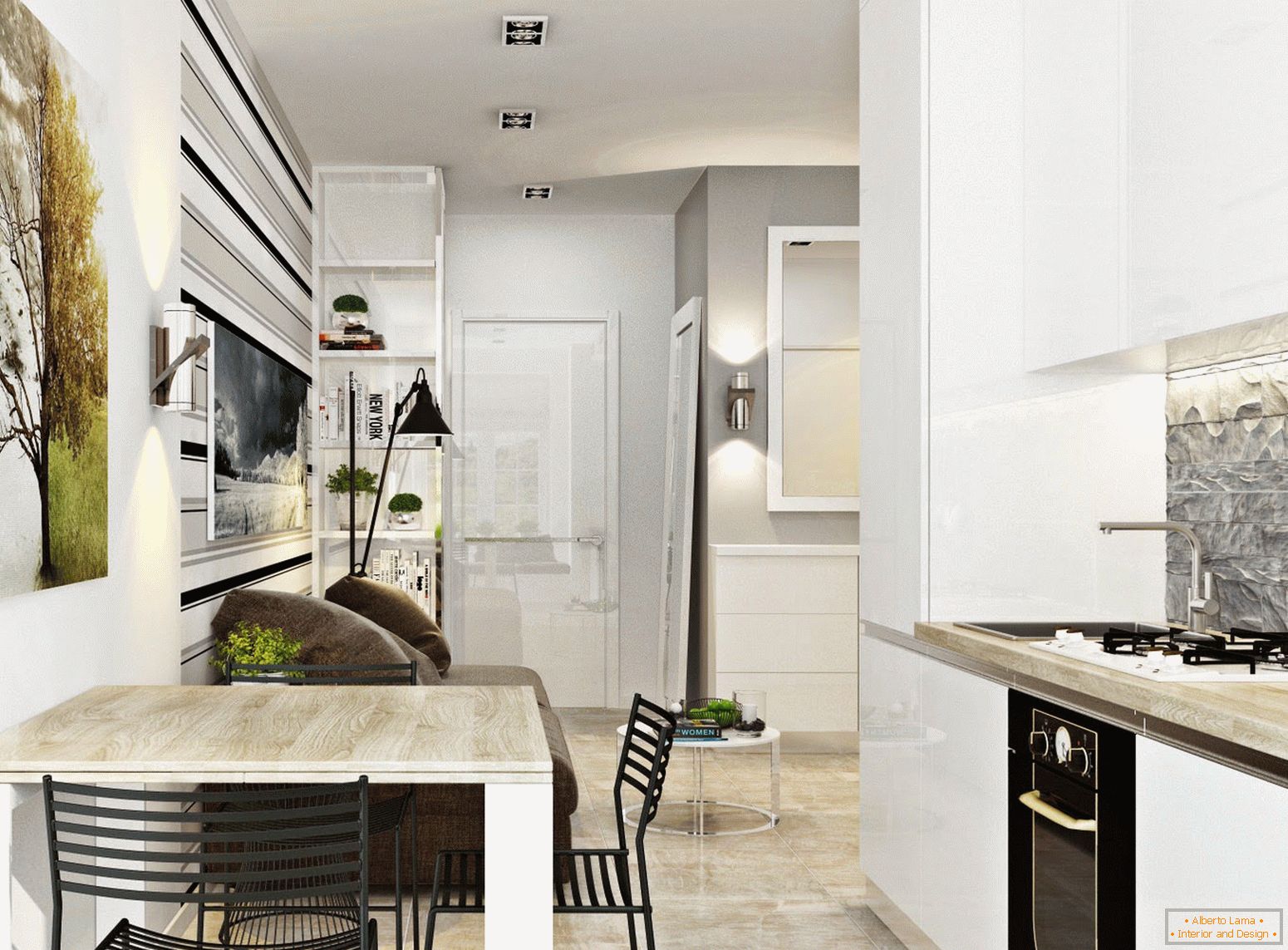
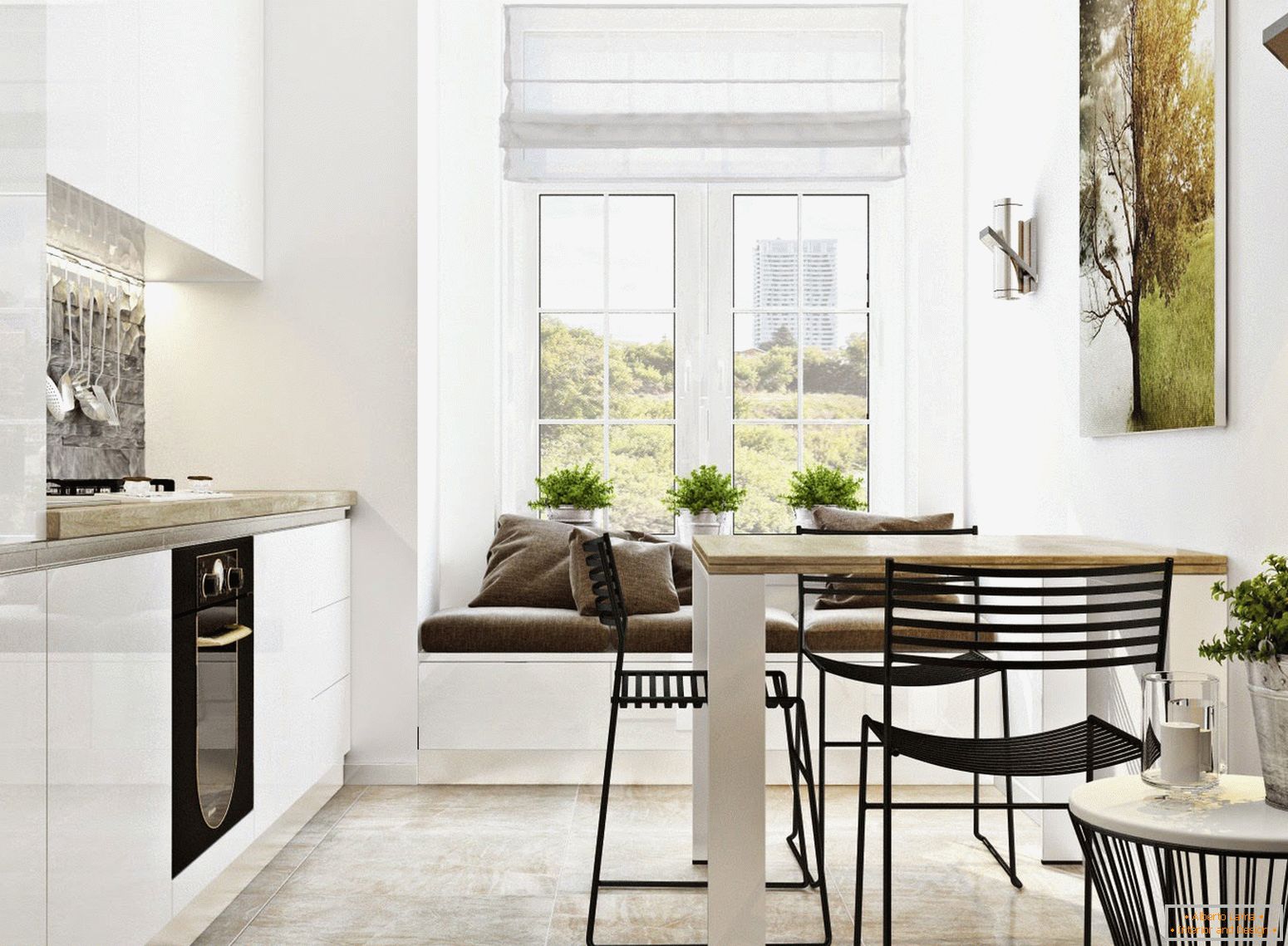
Made in black color kitchen chairs are assembled from several thin metal rods. They are very lightweight construction and do not obstruct the premises at all. These interesting decorative additions contrast well with the light walls and the floor. The rather massive white table legs almost dissolve against the general background.
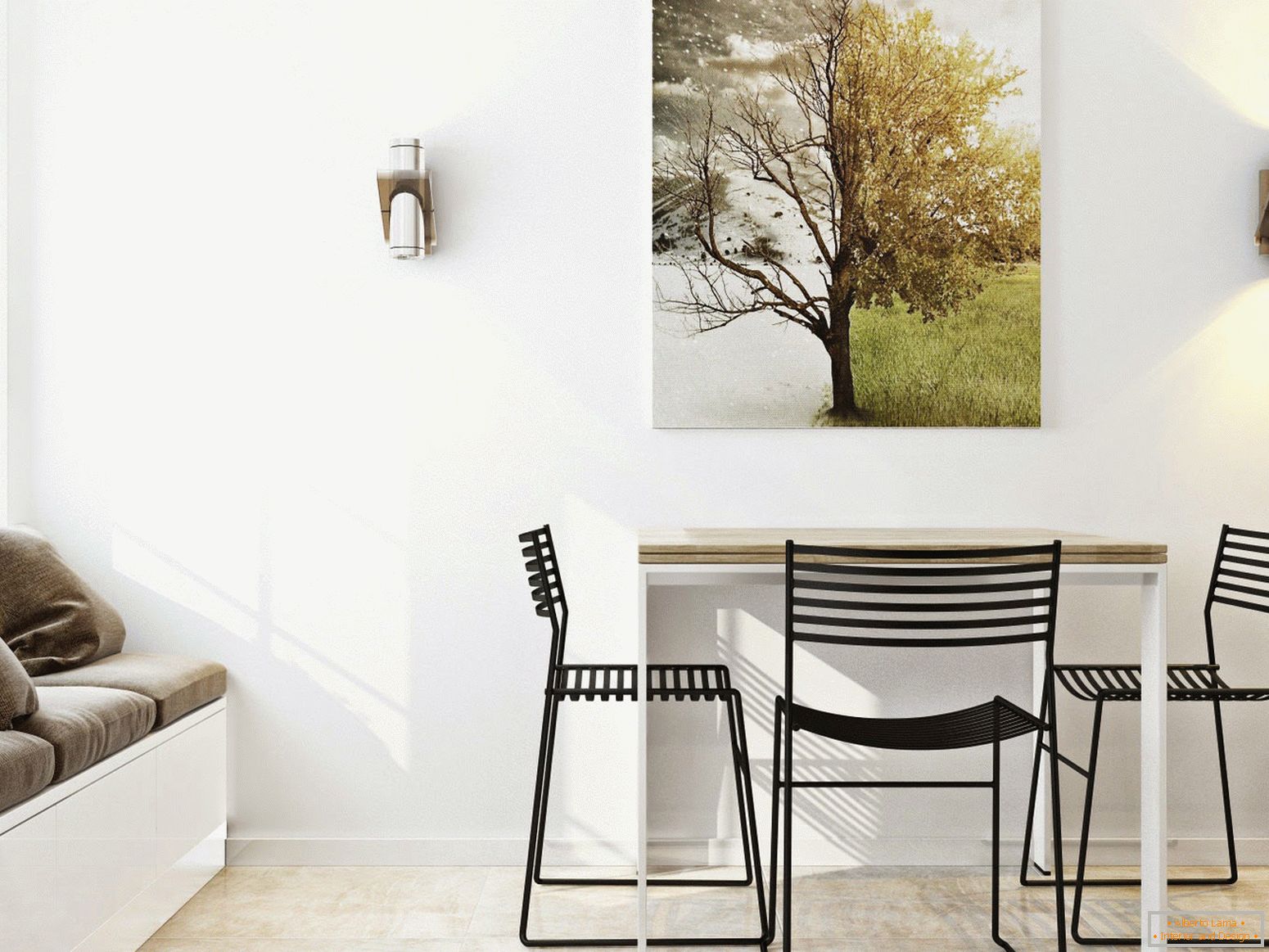
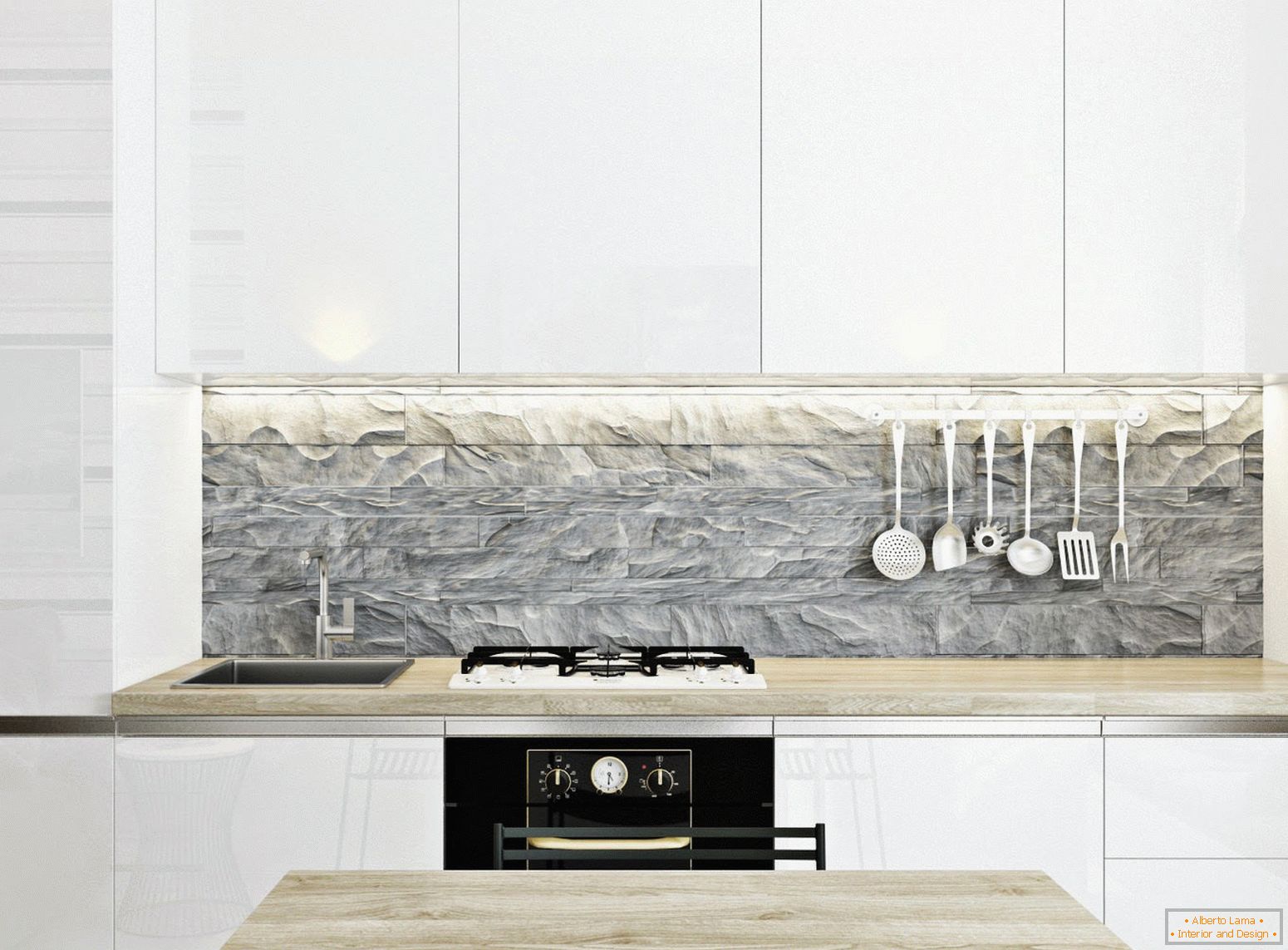
In this apartment is quite a small bedroom, which is why the designer chose for her quite an unusual place. Comfortable and spacious double bed in the daytime is transformed into a narrow closet, standing near the wall. It's very easy to spread it out. This bed-transformer allows you to unrecognizably change the interior at each assembly.
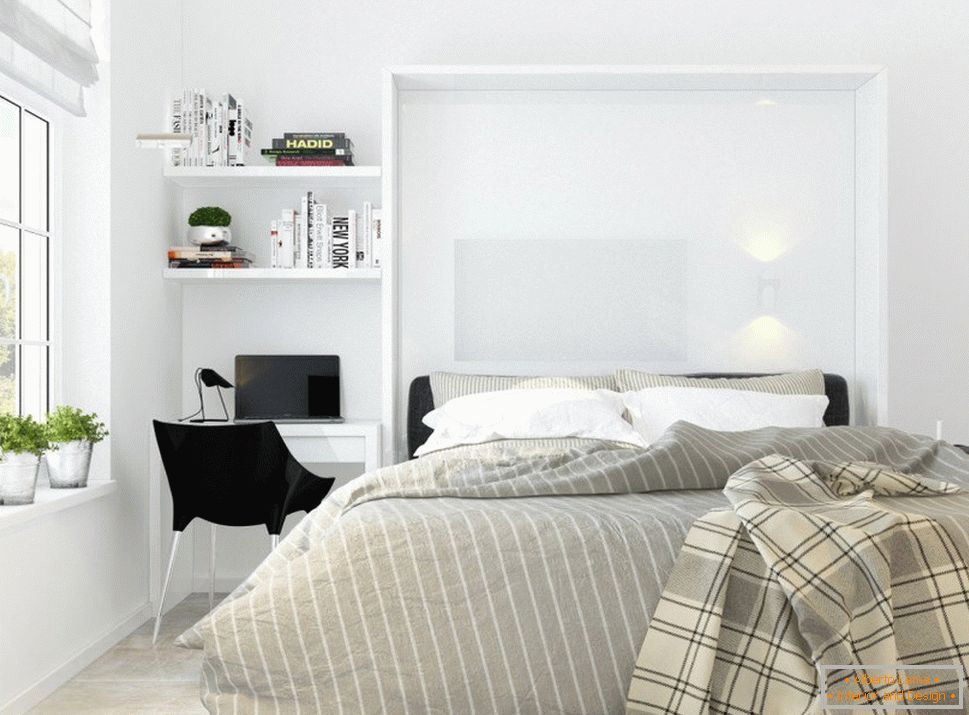
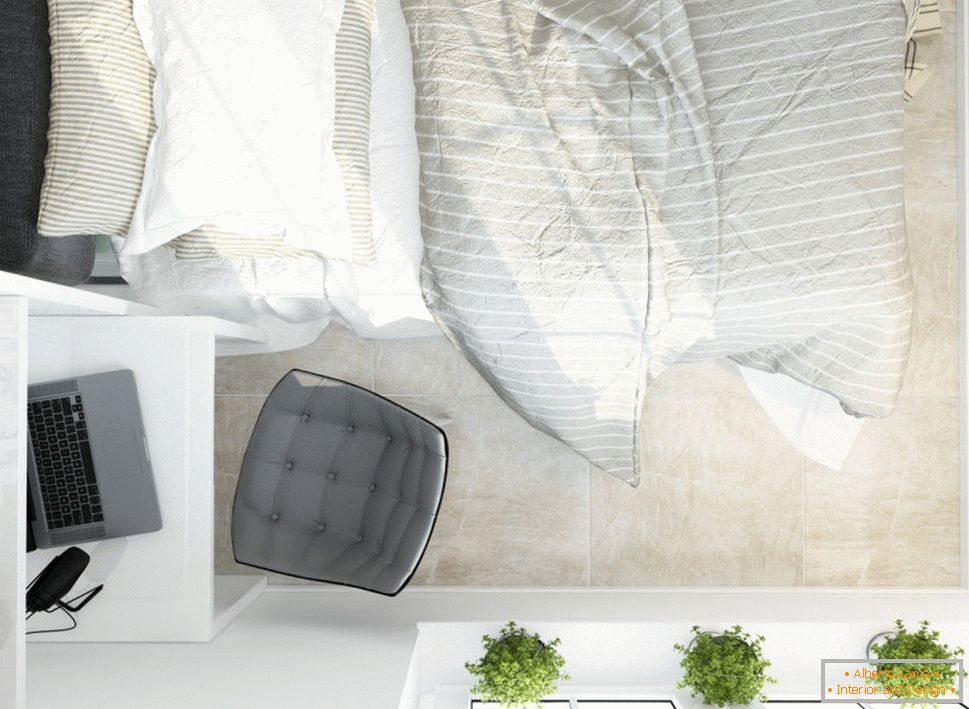
Like the whole apartment, the bedroom is aged in light colors.
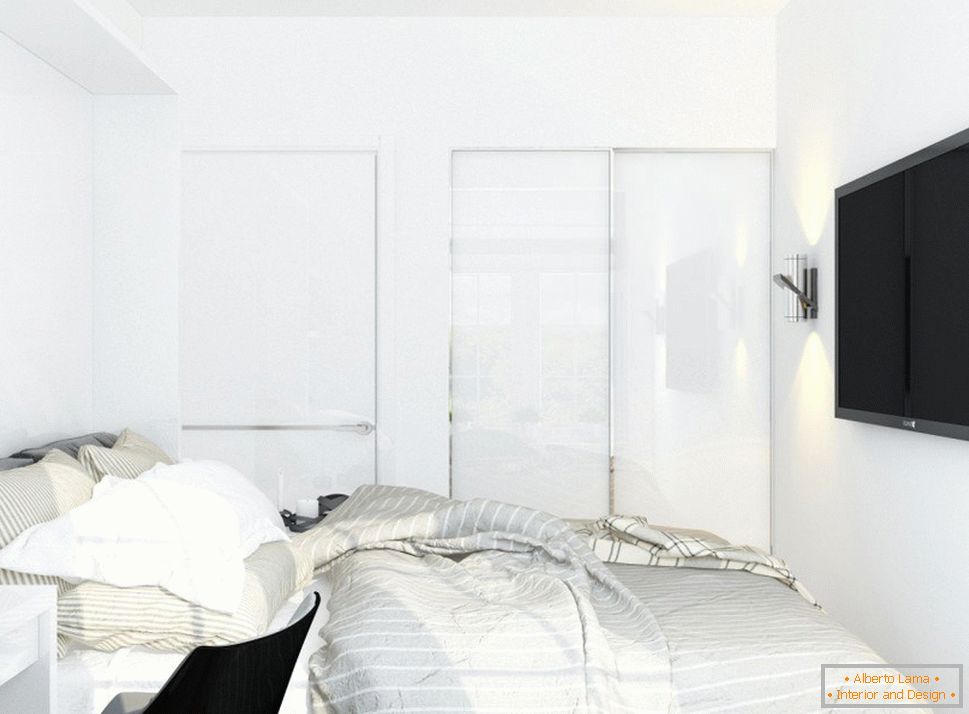
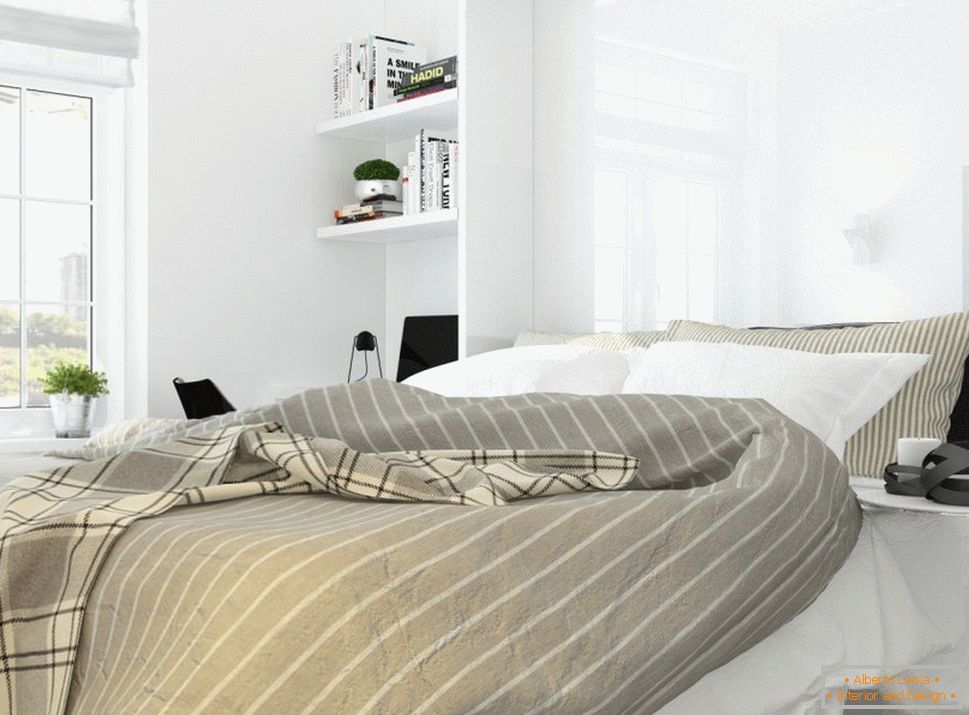
More than a modest area of the room allowed to find a place for the work area. In order to save space, a miniature cabinet was placed between the window and the bed. It is perfectly located small white desk, a comfortable gray chair, as well as several shelves for stationery, documents and books.
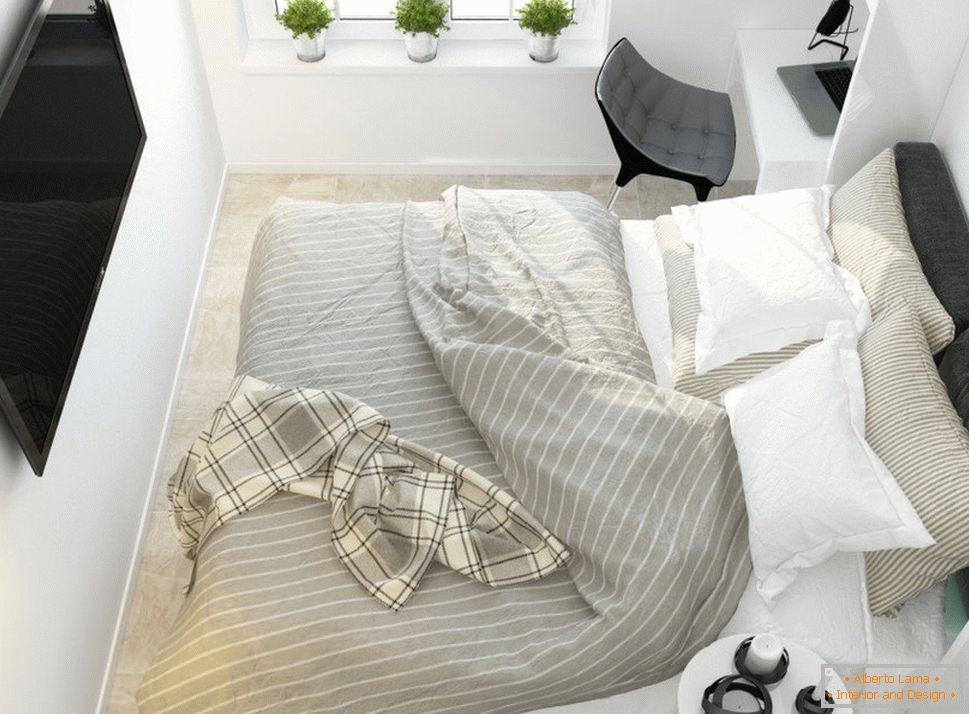
For the visual expansion of the apartment space, the developers successfully used another design method - the so-called "free floor." Everything that was possible was raised, including a berth.
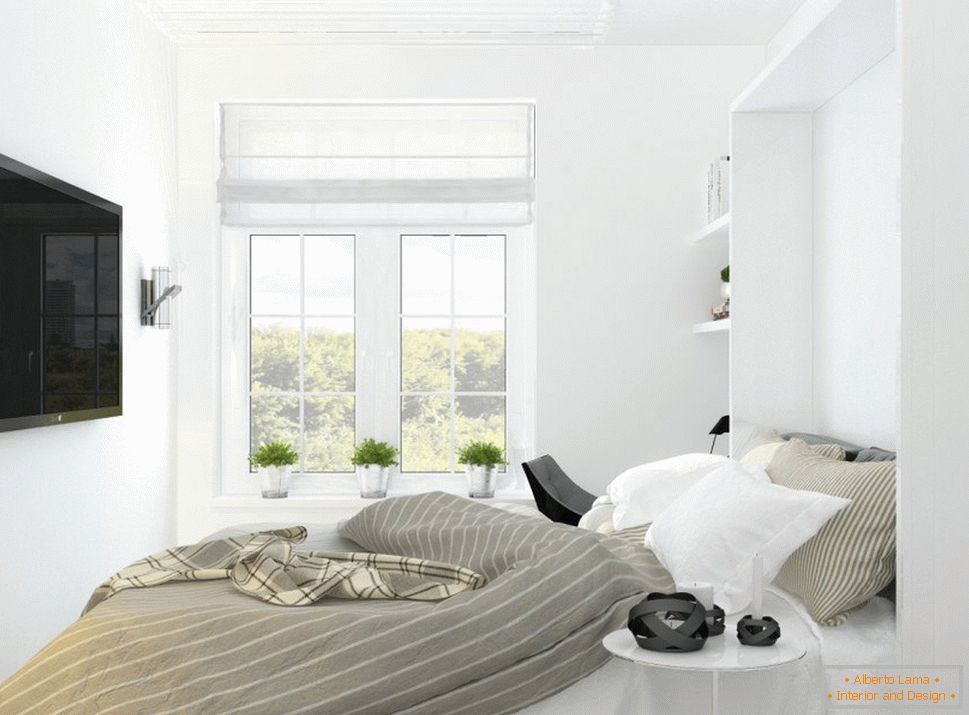
All the plumbing in the bathroom was also removed from the floor. In the toilet, a suspended shell of unusual shape and a toilet bowl of white color similar to it were installed. Hovering in the air, they create the illusion of free space.
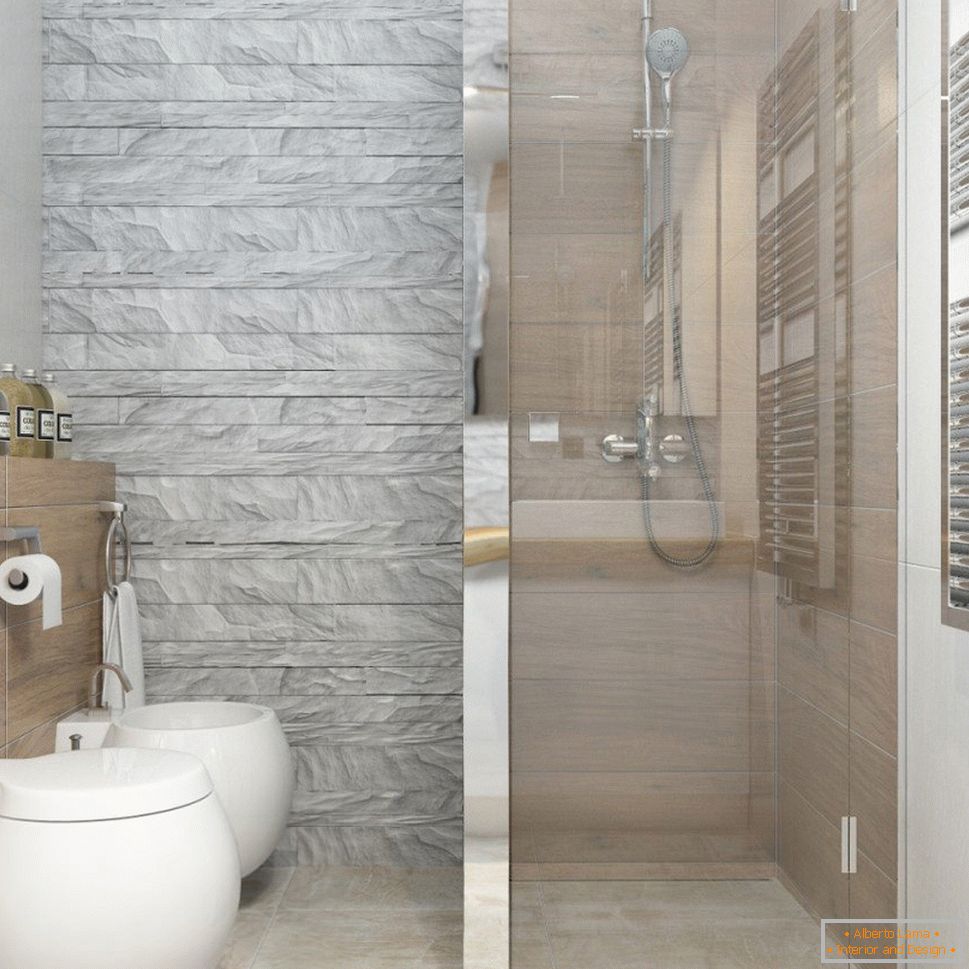
Almost all the space of a tiny bathroom was occupied by a bathtub. To turn the apartment into the most convenient and modern premises it had to be removed.
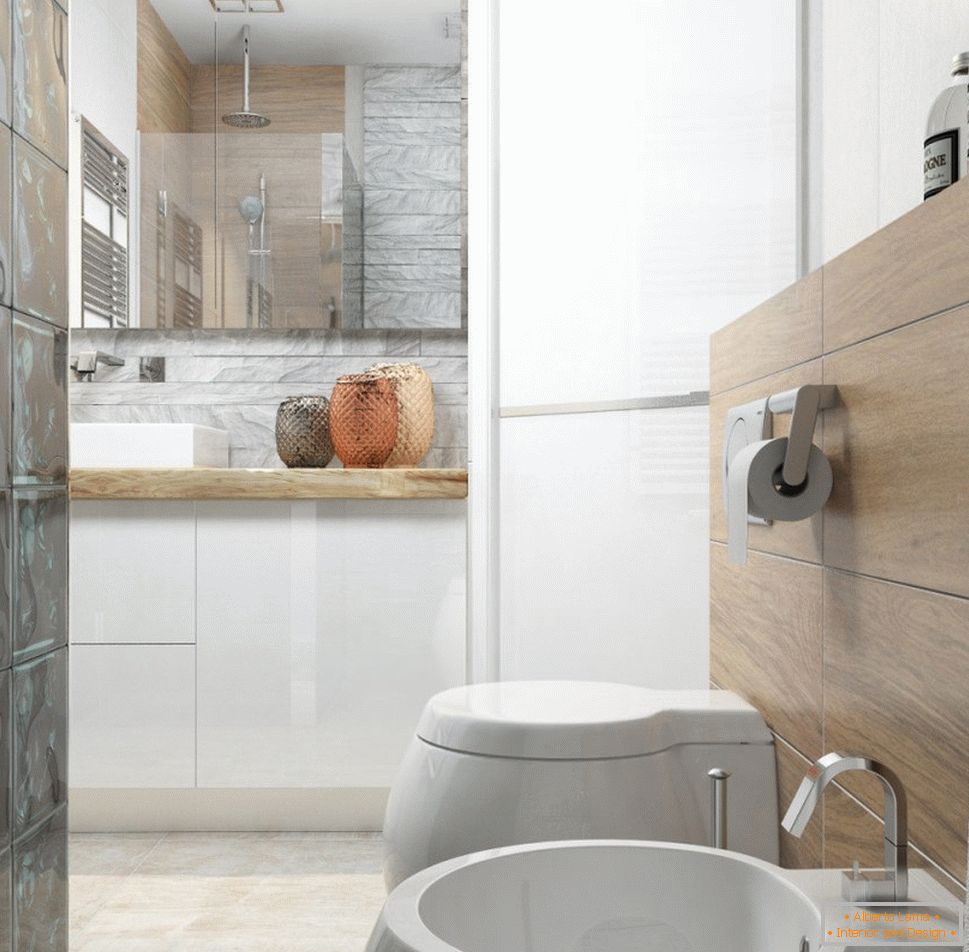
On the impression of a free floor, there is also a shower cubicle that does not have a pallet. On the one hand it is fenced off by a glass door, on the other - by a wall. A fairly complex sewerage system is laid under the floor.
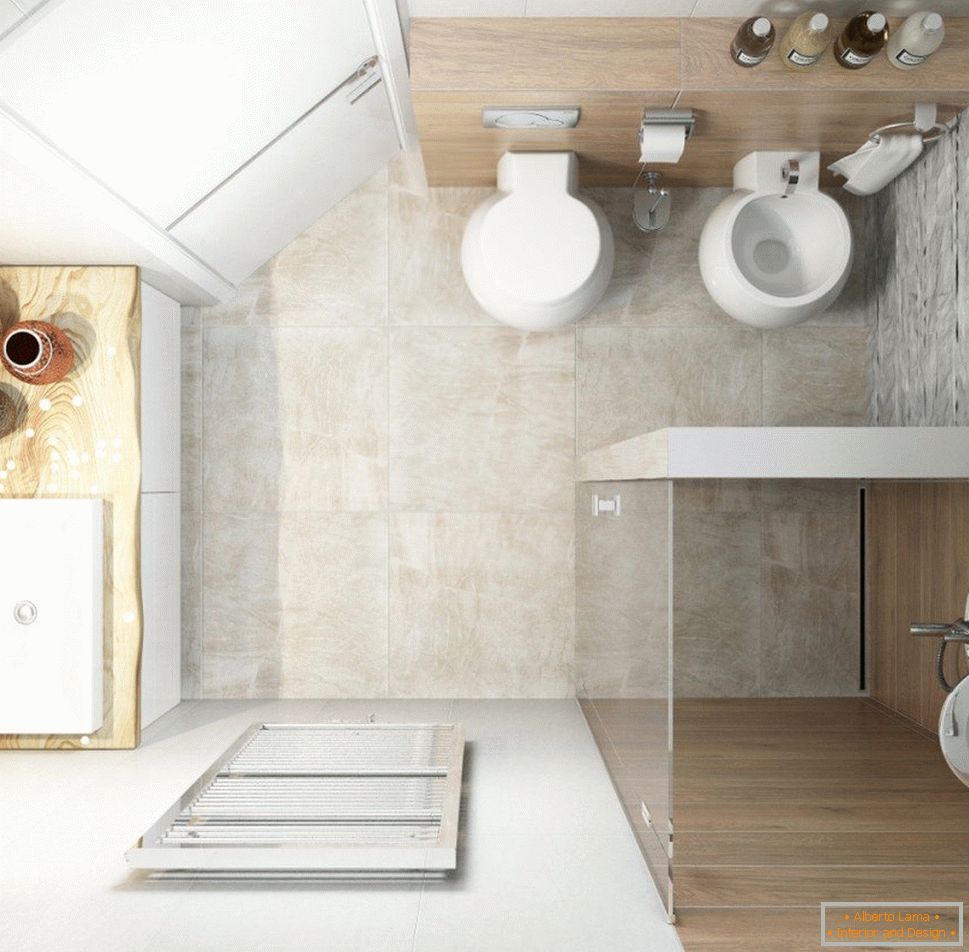
A large sparkling water heater, made of stainless steel, performs two functions at once: drying clothes and heating the bathroom. This allowed to remove from the premises bulky towel and save space.
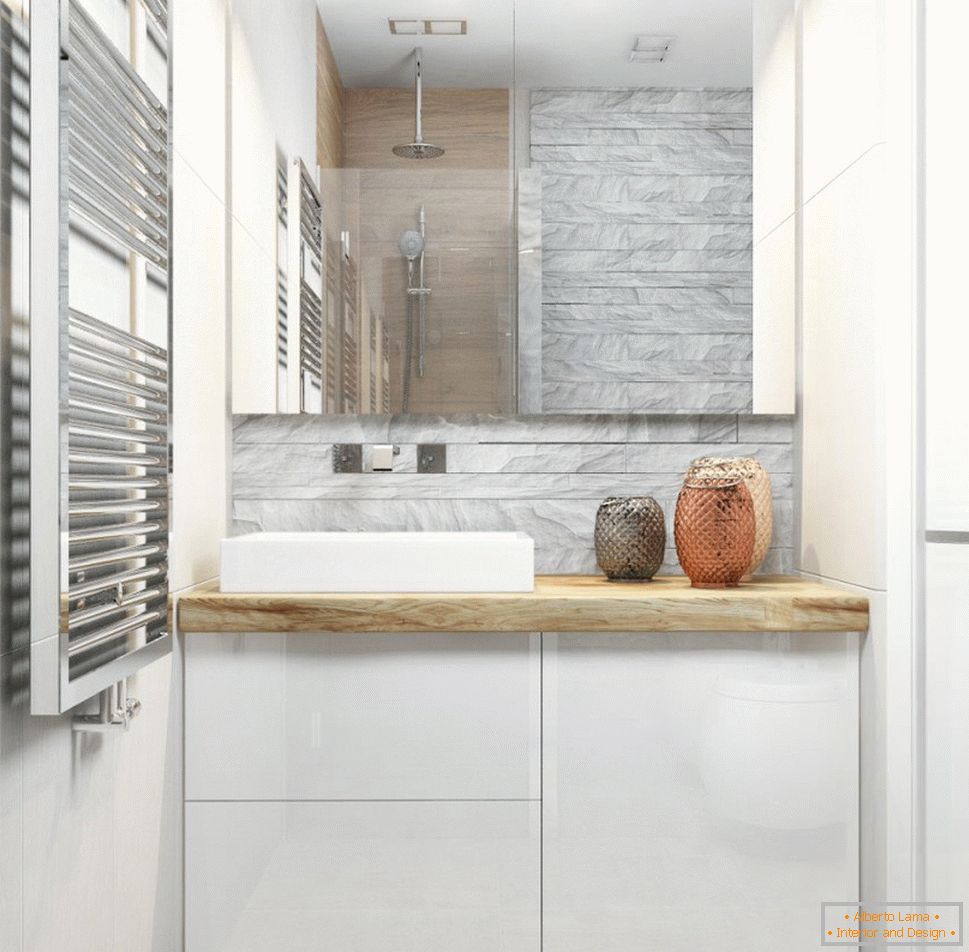
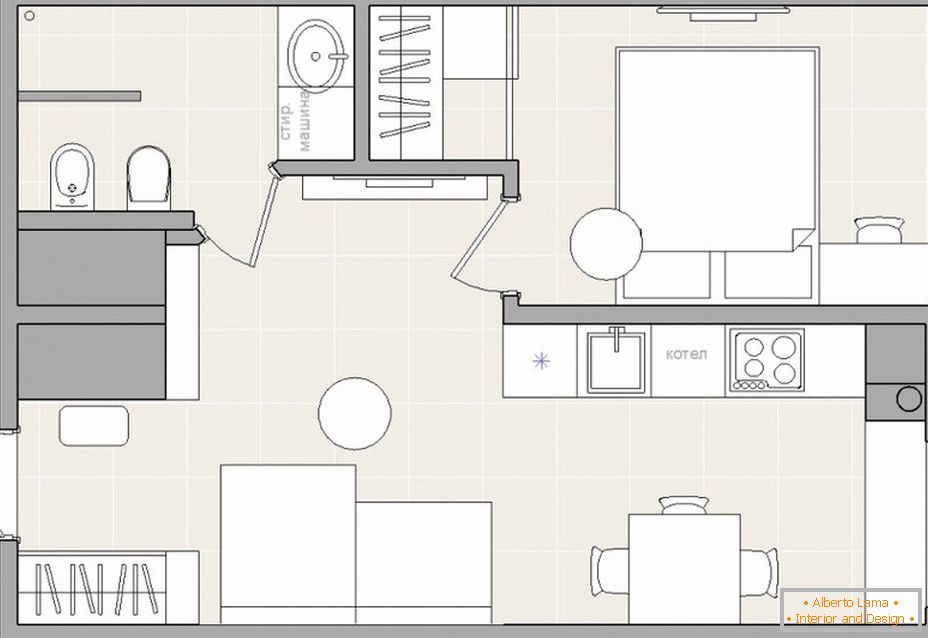
Thus, in order to fit a small package according to all the wishes of customers, you need to carefully think through every detail and functionally use all the elements that are available in the room. And then even a small apartment will become visually spacious and comfortable for living.

