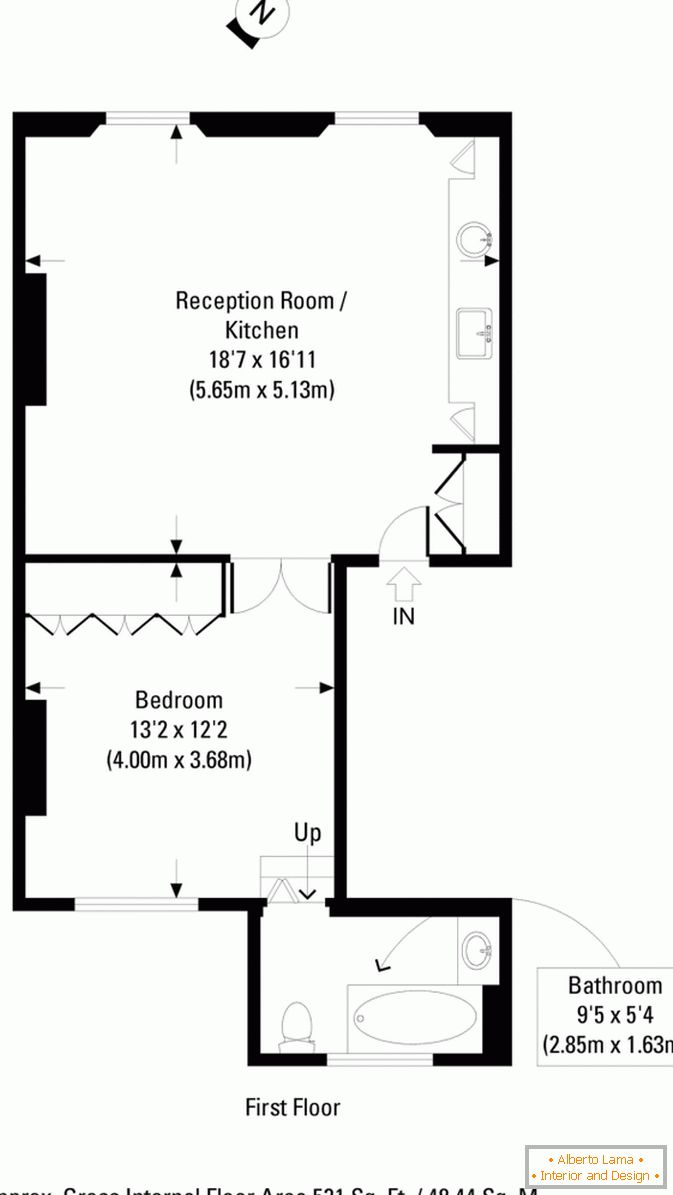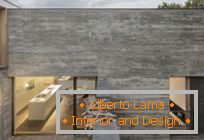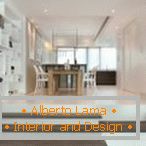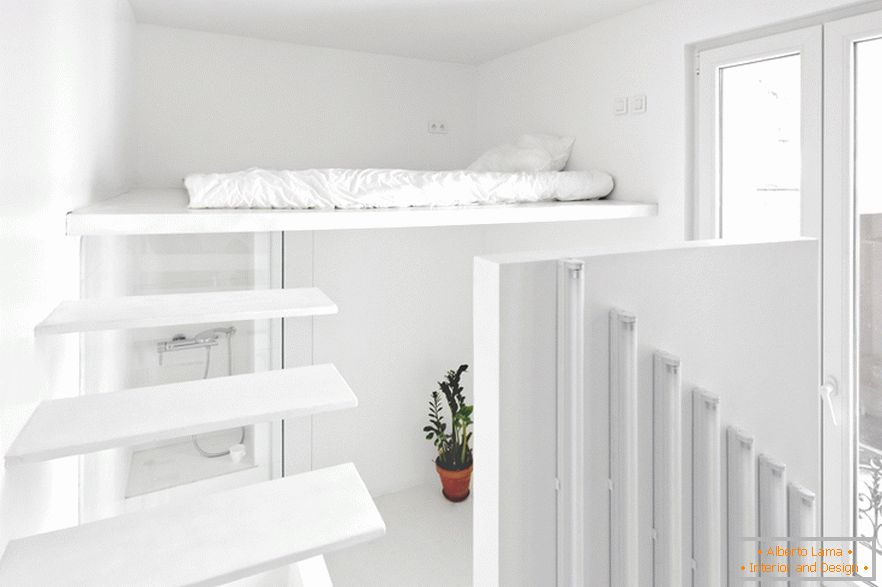
We propose to get acquainted with the result of the alteration of a small Paris studio apartment.
The area of the object is 19 square meters. m, the main desire of the customer - due to perfectly selected artificial lighting to compensate for the deficit of daylight.
The reconstruction project was implemented in 2013 and became known as the "Spectral Apartment". The developers - the Betillion / Dorval Bory group from Paris - performed the work at the modern level.
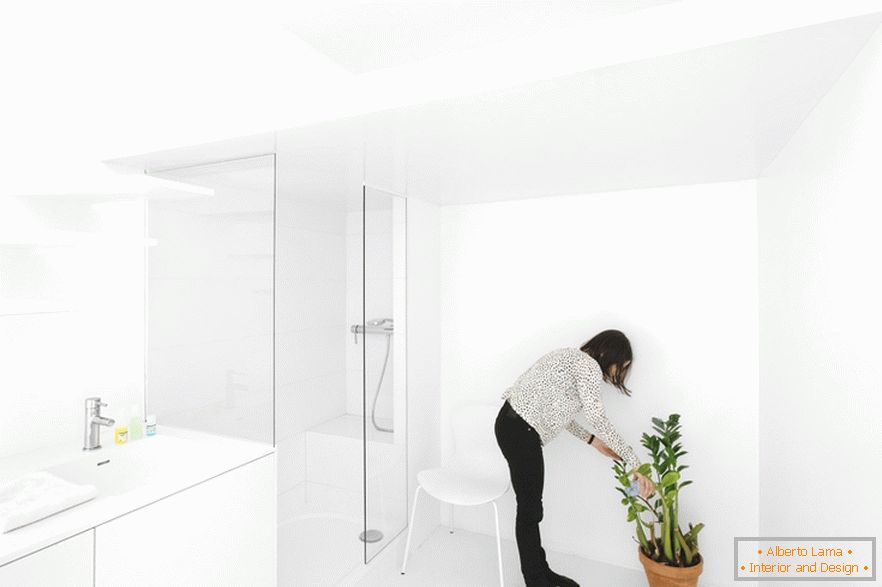
Due to the rational layout, an open bunch of all rooms was created, creating a single space. But the highlight is that the lamps have a different range of radiation!
That is, two groups of illumination sources are used: luminescent with a full spectrum of white, closest to the day, and sodium, practically, monochrome, yellow.
If in the sphere of action of lamps of the first type the human eye distinguishes colors well, then, in the zone of yellow illumination, the hues and tones are indistinguishable.
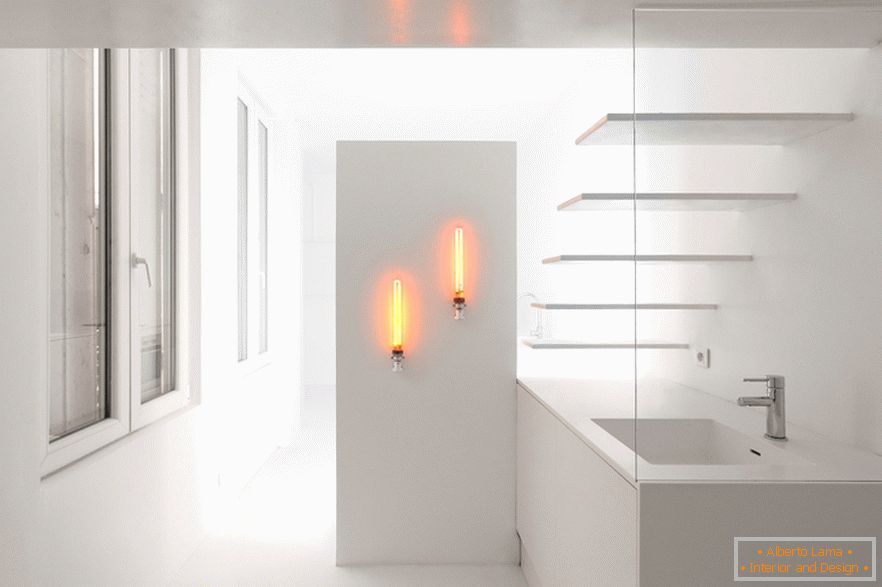
Hence the following conclusion: a living room, a kitchen, a small dining room are equipped with fluorescent lights, a bathroom and a bedroom with sodium lamps. By the way, the latter have good efficiency, while, very economically, they consume energy resources.
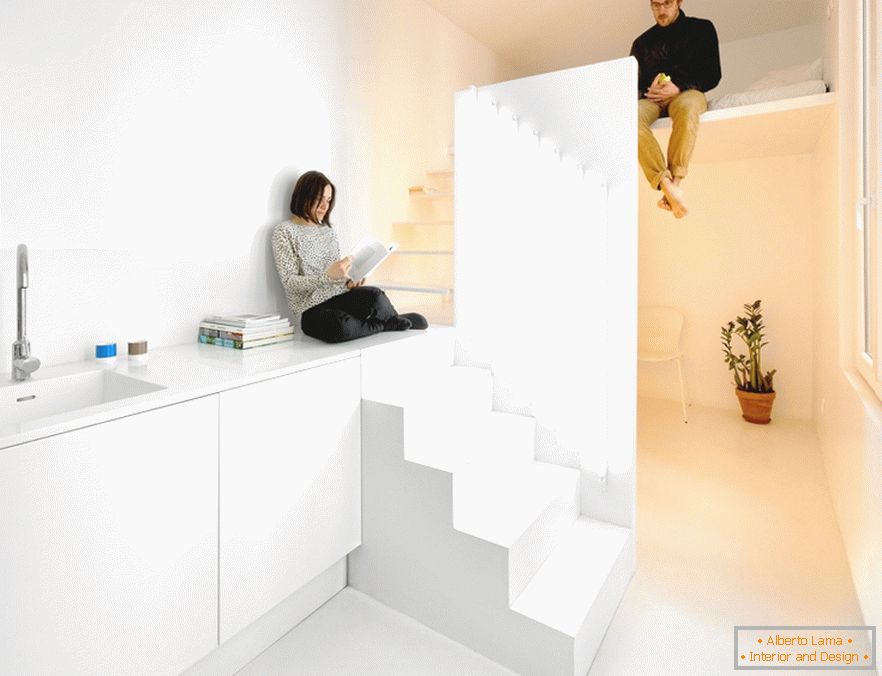
The space of the apartment, therefore, is divided into two sectors according to the type of coverage. Successfully implemented lighting system blends harmoniously into the neutral interior of the room.

