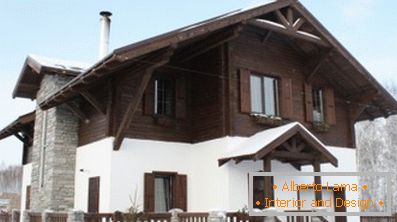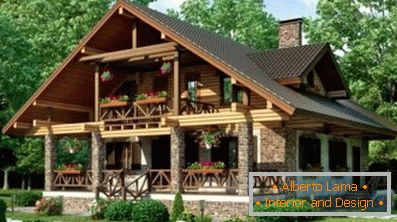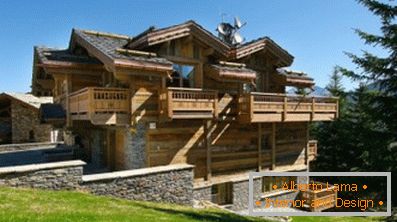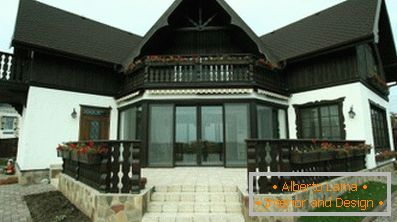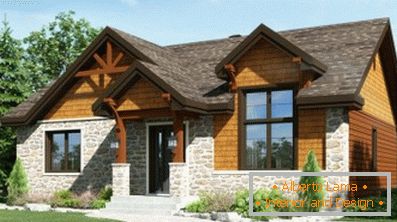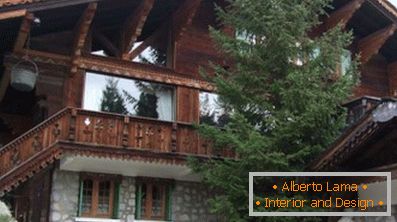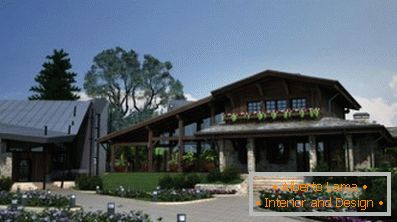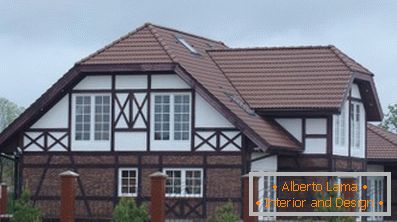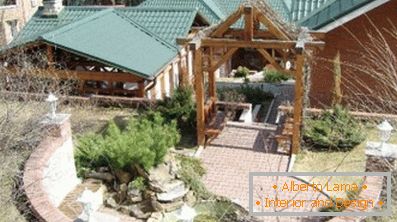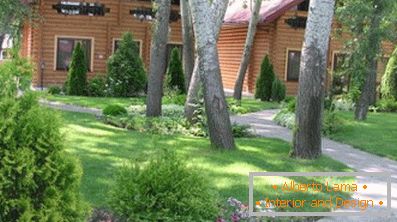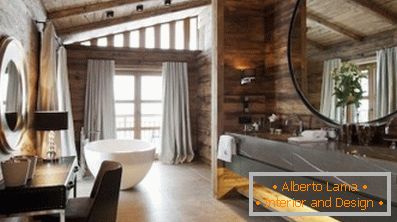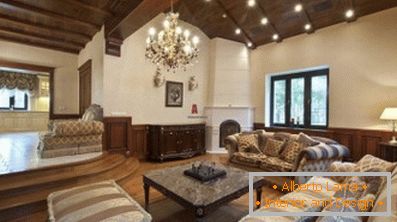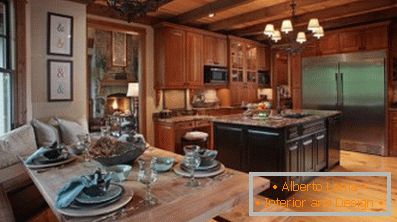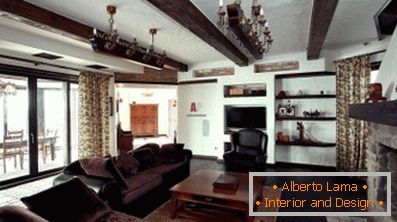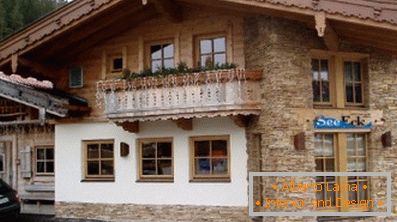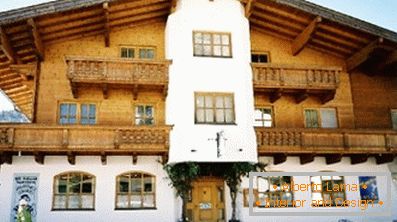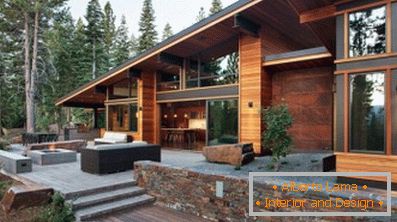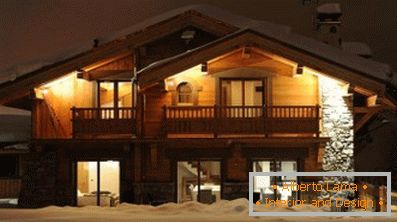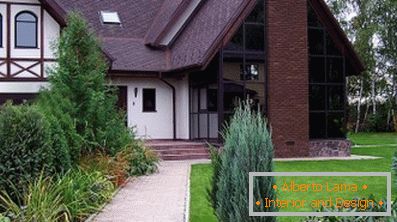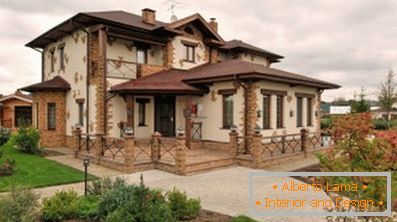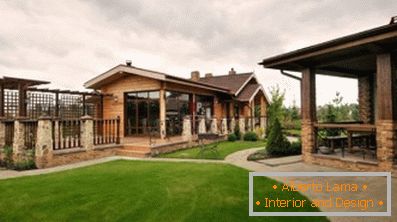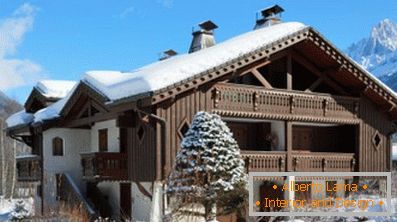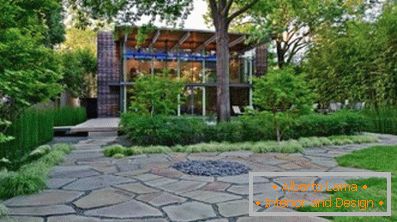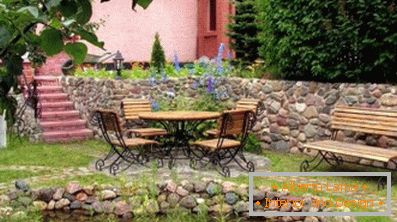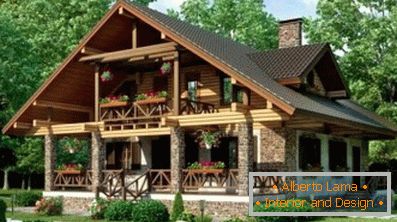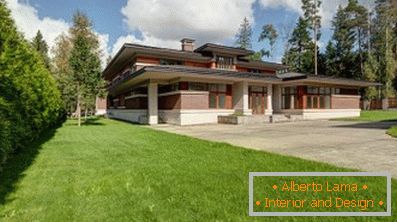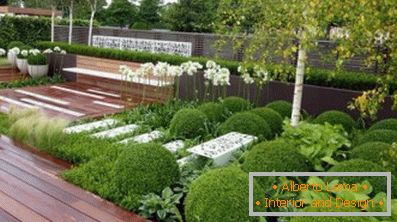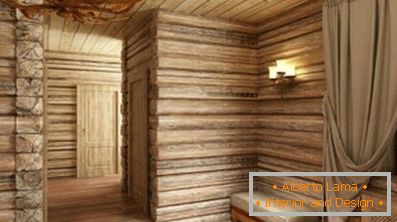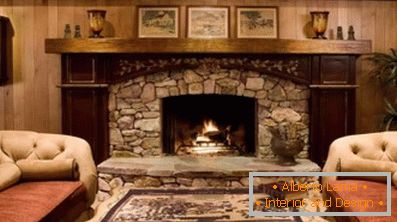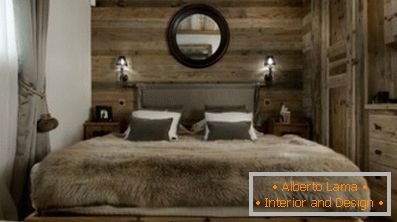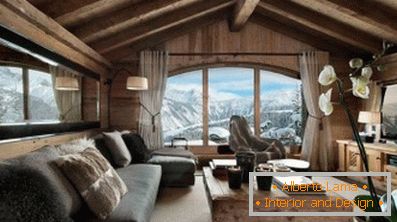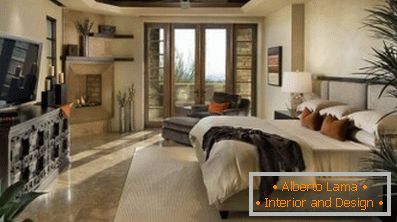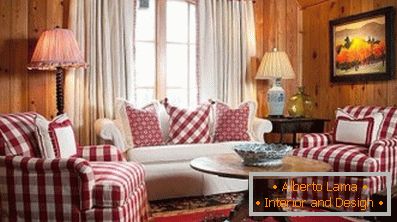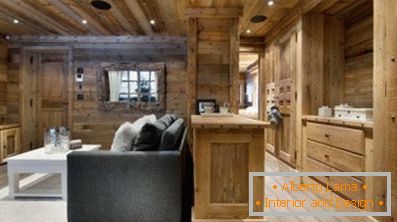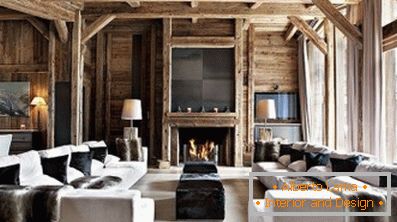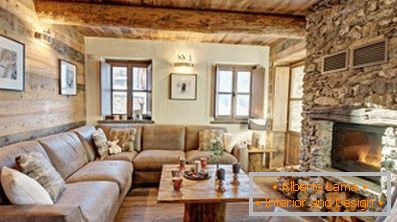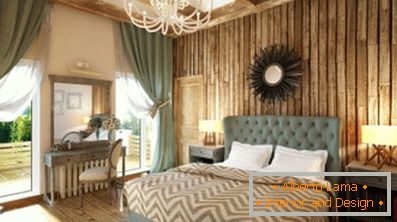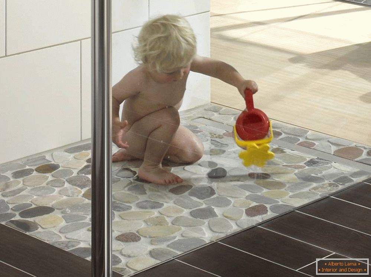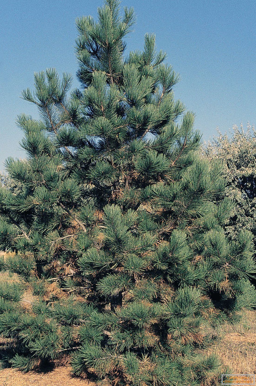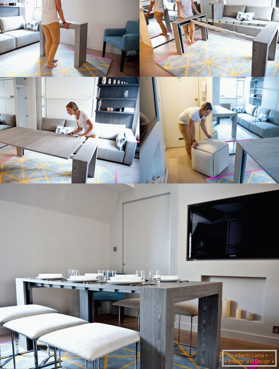Projects of houses in the style of the chalet got their name from the French chalet - "shepherd's hut". This name originates from the name of the buildings erected in the mountains of Switzerland and the southeast of France. Shepherds were sheltering from the weather. For today's houses, such a project characterizes the ecological character of the building.
The modern guesthouse of the chalet is not at all like a hut or a modest building. As a rule, these are beautiful cottages or villas. In most cases, this type of projects are one-story houses. It has even become a prestigious construction of a combined house in the style of a chalet. Many developers in their plots establish an alpine chalet as a symbol of wealth and well-being.
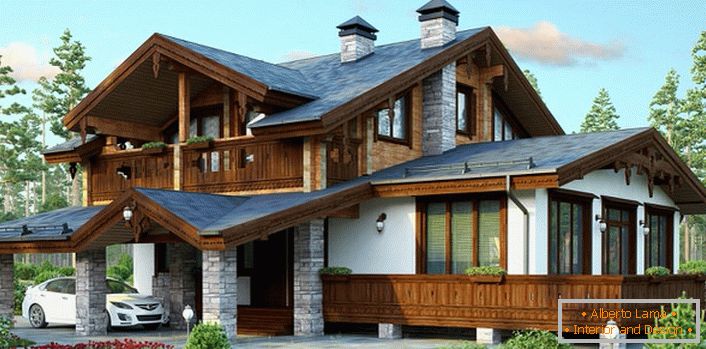
The project of the house is an ideal variant of suburban real estate.
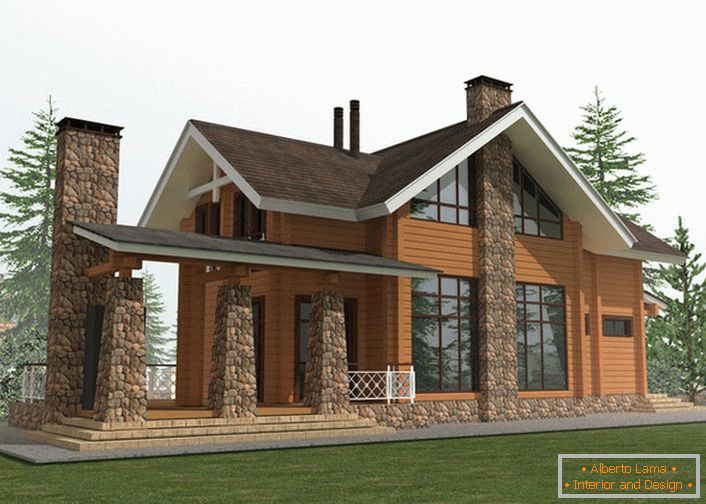
The design project of a country mansion is built on the use for the construction of a wooden frame and natural stone.
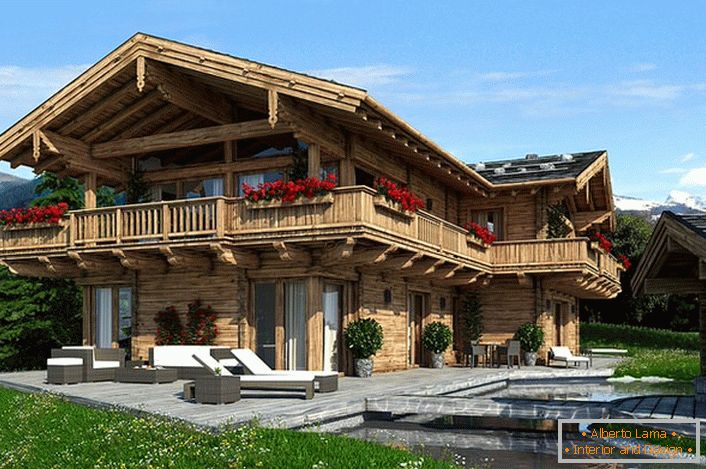
An excellent ornament for the house - pots of rectangular shape with bright colors.
In this article, read:
- 1 Chalet design style
- 2 Layout of the site with such a house
- 3 Interior finishing and furnishing
- 4 Designing a house in the style of a chalet. Video
- 5 Style chalet in the design of the facade and interior of the building
Chalet design style
The peculiarity of creating such houses was their ecological compatibility, which fully corresponds to today's requirements for housing. The design and construction of such houses are characterized by the following:
- the foundation is laid out of natural stone;
- a sharply outlined roof of the chalet with two slopes;
- The construction of houses in the style of the chalet is taking into account the sides of the world;
- Only natural materials are used in the construction of such houses.
In Russia, especially popular was the construction of a country house in the style of a chalet. The abundance of snow, sharply continental climate in most parts of the state made this style popular, even when a project of a combined house is being developed, in which (at least) the chalet roof is used.
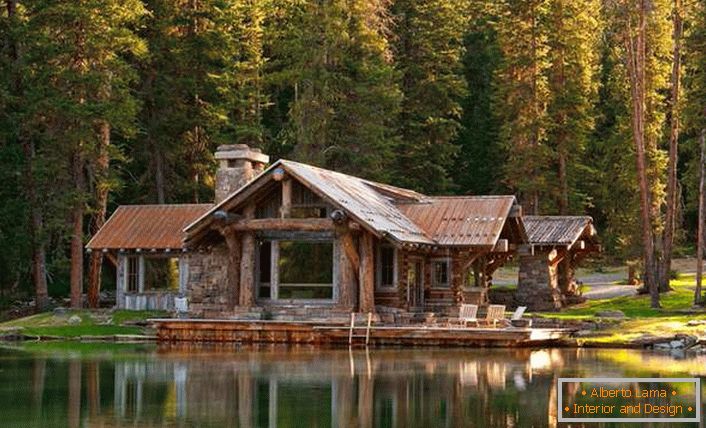
House on the shore of Lake Michigan.
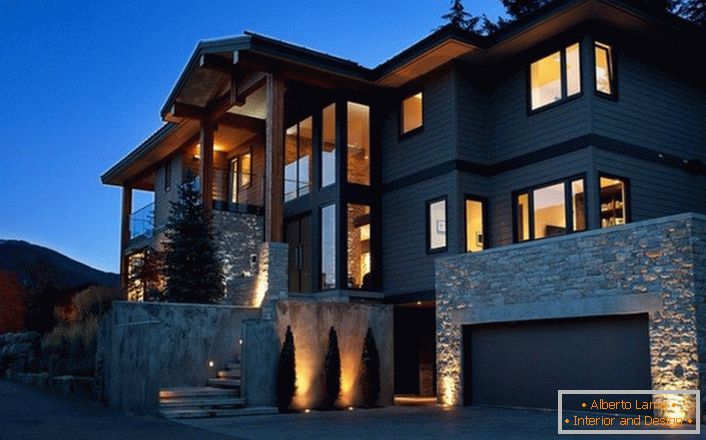
A modern country cottage in the west of France.
Planning of a site with such a house
Buildings made in this style, perfectly retain heat and, despite the unpretentious appearance, are very reliable and durable. As a rule, in the middle of the plot or in one of its corners a one-storey chalet is built on a stone foundation. The number of wooden walls can be more than four. This type of design includes houses made of timber.
Projects of houses and cottages in this style can allow planning near, in the pool area, squares with a small fence, playgrounds, recreation areas, etc. The buildings in the spirit of mountain romance look great, even combined with other structures: garages, sheds, baths. The houses perfectly fit into any design of the plot. They received excellent reviews from the builders of wooden structures due to the simplicity and convenience of their execution.
When building cottages in this style, the location of the sides of the world, the predominant direction of the winds, must be taken into account.
All this combined with a delicate taste will allow to design a solid and beautiful house that will withstand any hardships.
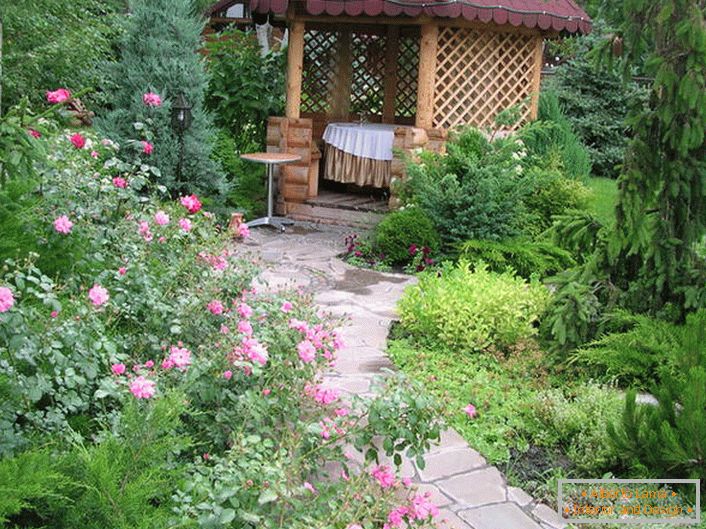
Arbor on the outskirts of a large family house. The yard in the style of the chalet is cozy and attractive.
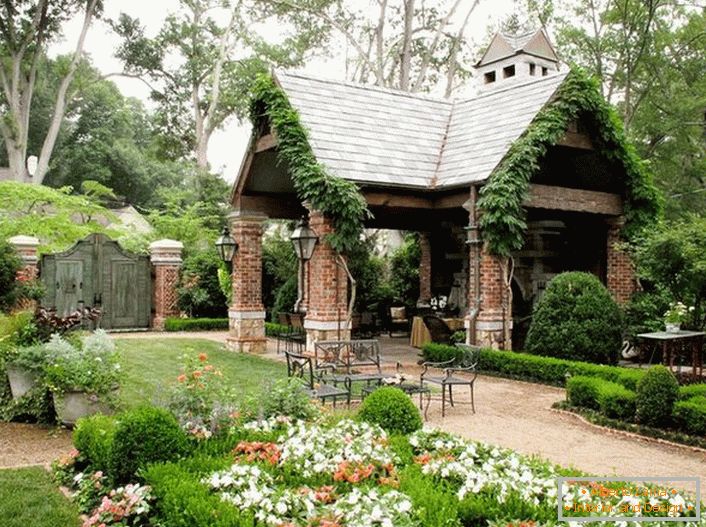
Open gazebo with barbecue - an excellent place for a family holiday in the fresh air.
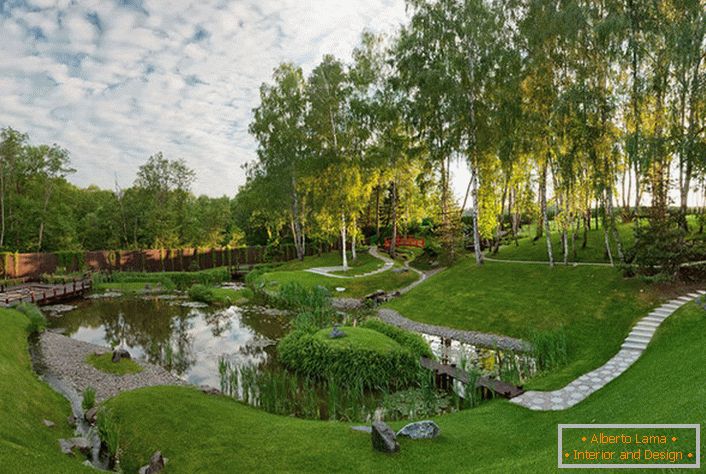
An artificial pond behind the house, which is decorated in the style of a chalet. An unusual, bold solution for the design of landscape design.
Interior finishing and furnishing
The development of gasification technologies, water supply and electricity has strongly affected the construction of today's homes. In houses made in the spirit of an Alpine house, all these innovations are easily applicable and perfectly combined with all materials from which buildings are built. Often they are further strengthened by their environmental friendliness and demand for today.
The interior of this house can be made with almost any modern materials. Many manage to even equip jacuzzi in such houses and build fireplaces. This creates an indescribable feeling of combining wildlife and the latest developments in comfort. And the roof in the style of the chalet serves sometimes as an attic.
The exterior and interior decoration of such houses is done using all kinds of carved wood elements. Due to the construction of the house, taking into account the sunrise and sunset, any decoration inside will look colorful, noble, casting all its inherent colors. This arrangement favors health and balances the emotional state of a person. Helps him fully relax, feeling the unity with nature.
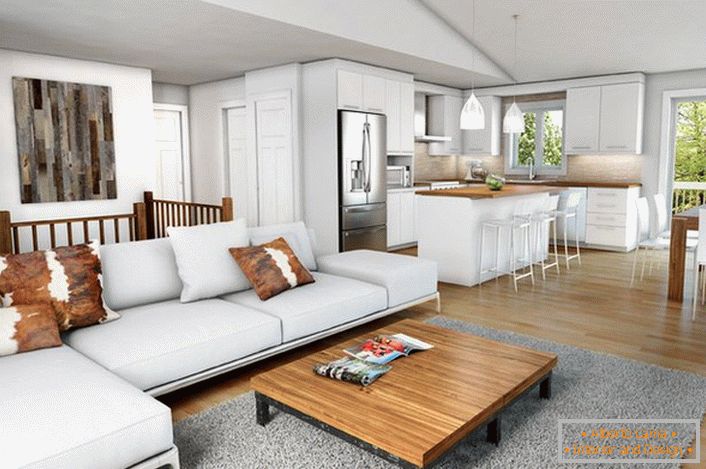
Modern chalet in the interior design of a country house. Laconic, comfortable furniture makes the atmosphere warm and comfortable.
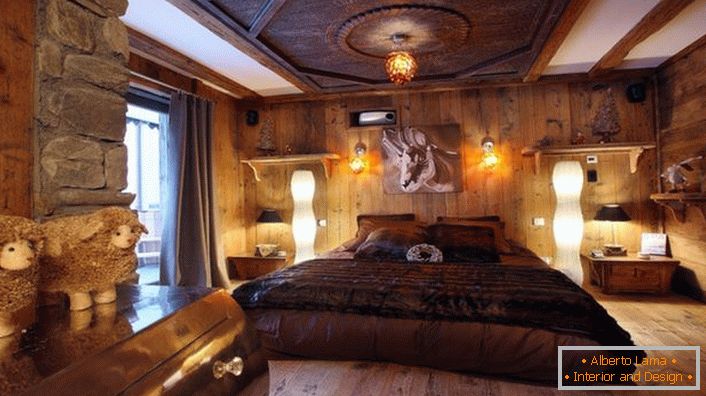
Luxury bedroom in the style of the chalet allows you to relax in the "embrace" of the wild. For finishing, natural materials are used as much as possible.
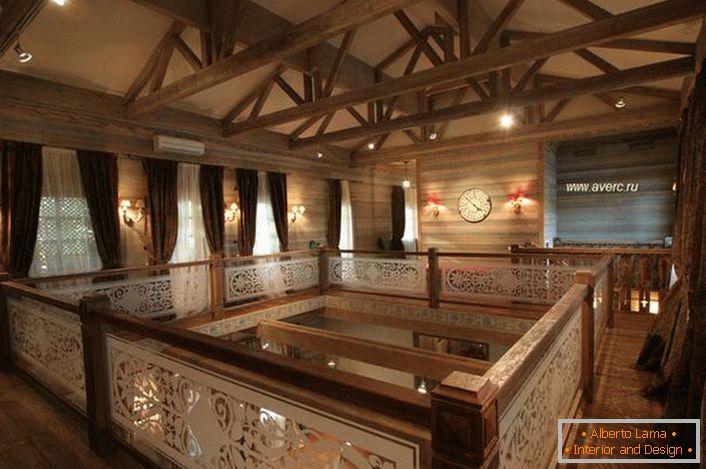
Hall on the second floor of a wooden house.

